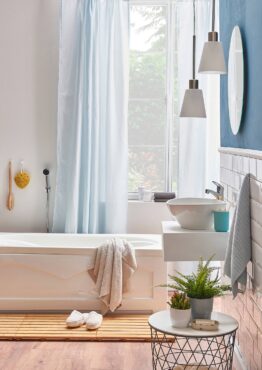 These pages of brilliant baths are filled with inspiring ideas (and incredible photographs) that will have you rethinking the form and function of your own baths. We’re highlighting styles ranging from quiet and modern to timelessly traditional. But, they all have one thing in common — dazzling touches that turn a simple bathroom into a private escape.
These pages of brilliant baths are filled with inspiring ideas (and incredible photographs) that will have you rethinking the form and function of your own baths. We’re highlighting styles ranging from quiet and modern to timelessly traditional. But, they all have one thing in common — dazzling touches that turn a simple bathroom into a private escape.
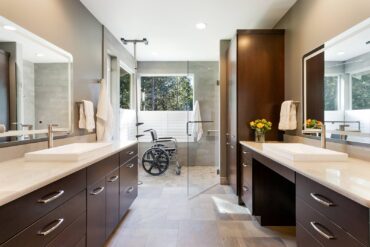 Redesign for a Special Need
Redesign for a Special Need
McCabe By Design
A recently purchased home didn’t provide access to any of the master bathroom fixtures for the owner, a full-time wheelchair user. The project started by augmenting the hall bathroom so the new owner could move into the house while the master bathroom was being redesigned and remodeled.
A Kitchen That Works LLC oversaw all aspects of the project and Molly McCabe was the designer. McCabe collaborated with the homeowners to find and select just the right products with the requisite aesthetic and functional qualities.
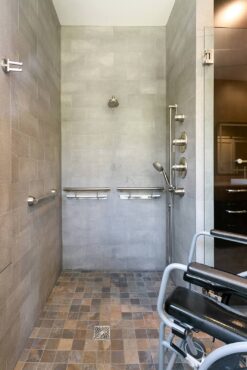 The master bath water closet walls needed to be permanently removed to provide full access to the toilet and grab bars. The bathtub and curbed tiny shower were removed in favor of a spacious, roll-in shower with transfer pole, grab bar shampoo shelves, hand-held shower head and thermostatic valves. An awkward “linen” closet was removed to make room for accessible pull-out storage and two nearly identical vanities (at homeowner’s request), with one vanity being a roll-up. Lighted LED mirrors provide full illumination for grooming.
The master bath water closet walls needed to be permanently removed to provide full access to the toilet and grab bars. The bathtub and curbed tiny shower were removed in favor of a spacious, roll-in shower with transfer pole, grab bar shampoo shelves, hand-held shower head and thermostatic valves. An awkward “linen” closet was removed to make room for accessible pull-out storage and two nearly identical vanities (at homeowner’s request), with one vanity being a roll-up. Lighted LED mirrors provide full illumination for grooming.
The original white cabinetry, white tile and chrome fixtures were replaced by richly stained cabinetry and warm muted earth-toned countertops and tile that coordinate with the furnishing and finishes throughout the home.
The owners are enjoying the redesigned space with a color palette that is much more in line with their style and the accessible amenities they need. The objectives of the project were clearly met and now the wheelchair user can utilize most of the bathroom independently and with dignity while the caregiver has gained peace of mind, knowing that their loved one is able to perform daily grooming tasks safely on their own.
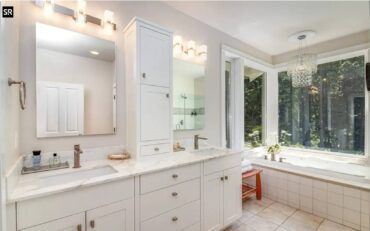
The team and suppliers
- A Kitchen That Works LLC | Project manager and designer
- Day Road Electric | Electrical
- Professional Drywall, Inc. | Drywall
- Aqua Painting | Painting
- Stonehenge Custom Tile and Home | Tile
- Nyman Construction | Fine carpentry
- August Glass | Shower glass
- Dal Tile
- Sonoma Tile
- Pental Quartz
- Electric Mirror
- Dura Supreme Cabinetry
- Teragren
- Decolav
- Invisia
- Fan Tech
- Emtek
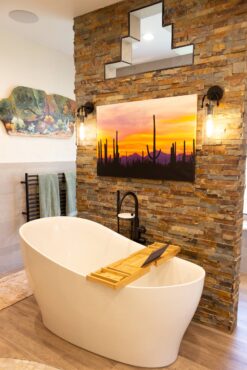 A New Spa Retreat
A New Spa Retreat
Kitsap Kitchen & Bath Co.
Raleigh and Karin Andrews’ original 1990 master bath was screaming for a remodel. Everything had to go, and some major components needed to be moved around to achieve the best layout for the space. They sought out Kitsap Kitchen & Bath Co. (KKB) and worked seamlessly with the company’s design and project management team.
The couple asked KKB to design them “a really fantastic master bathroom,” giving the design team a blank canvas and creative freedom to do just that. KKB’s Natalie Collins took the lead on the design, with collaboration from her sister, Lacey Collins; and father, Jim Collins, who owns the company. It was a full family affair. Randy Torres and Lacey Collins provided project management.
The toilet was out in the middle of an enormous tub room, which felt awkward and exposed. The new, intelligent toilet is privately tucked away in its own water closet, which has a satin glass door to allow natural light to pass through.
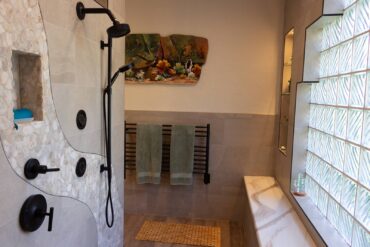
The vanities remained in the same areas but received upgrades both in aesthetics and function. The remodel included stained maple cabinetry with soft-close hardware, quartz countertops and matching backsplash, undermount sinks, wall-mounted faucets, LED halo mirrors, pullout accessories and toe-kick lighting placed on occupancy sensor to welcome the homeowner to their own your spa retreat.
At the large tub room, existing side windows (which looked into a hot tub room) were closed in. The glass block accent window remains and the shape was used in clever ways throughout the new design. A stacked-stone divider wall was framed in the middle of the room to bring circular flow into the space between the freestanding tub and custom shower.
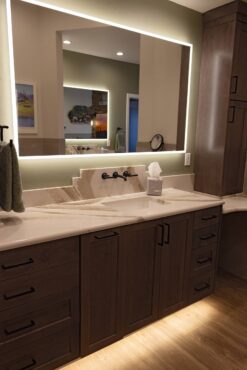
The open-air, curbless shower was complete with shower head, hand shower on slide-bar and body sprays for a luxurious and therapeutic showering experience. There’s now a large, quartz-capped shower bench below the glass block window wall with two custom niches framing either side.
The space that housed the original shower now has a sauna. Other improvements included:
- Heated towel rack
- Custom corner cabinet
- Pebble river accent in the floor leading to the sauna
- Wainscotting around the entire room
- Radiant in-floor heat throughout on programmable timer
The materials were chosen to flow with the Southwest-inspired home: wood-look porcelain tile floor, neutral porcelain stone-look tile at the wainscotting and shower walls, accents of warm natural pebbles, rusty gold tones vein through the quartz surfaces, a medley of warm and cool colors throughout the stacked stone blend (which ties in the deeper-stained cabinetry to the rest of the elements chosen as the grounding factor). The design is finished off with matte black fixtures to give that bit of contrast and a contemporary pop. The plumbing fixtures were all selected based on the homeowners’ desires for an aesthetic that’s pleasing to the eye, ease of maintenance, cleansing and comfort in the water closet and options for different showering experiences.
The couple are extremely happy with the remodel and their experience working with KKB and are thrilled with their beautiful new bathroom.
The team and suppliers
- Kitsap Kitchen & Bath Co. (including the carpentry) — Natalie Collins Shaw, designer
- Sunset Electric
- Swift Plumbing
- FloForm Countertops
- Canyon Creek Cabinetry
- CBH Construction
- HP Tile
- Bill’s Glass/August Artisans
- Keller Supply
- Kitsap Custom Coatings
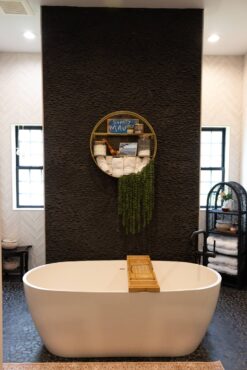
Bathrooms Inspired by Maui and ‘Alice in Wonderland’
Creekside Cabinet & Design, Inc.
The homeowner, Tiffany Gilmore, was very inspired by her Maui wedding. She wanted the main bath to be tropical and romantic without being over the top. The “black lava” sliced and stacked pebble give the feel of lava rock and black sand beaches. The open shower is a nod to outdoor pool showers.
The couple hired Bart Lovely as the builder, who contracted the trades and helped facilitate Gilmore’s ideas, making sure they were all happy with how things were coming together. “I could not ask for a better contractor and crew,” she says.
The bathroom is fairly close to the original plans, but a linen closet was eliminated to gain more space. Another big change was to the shower entrance, which originally had a lip. This feature was eliminated to prevent future trip hazards.
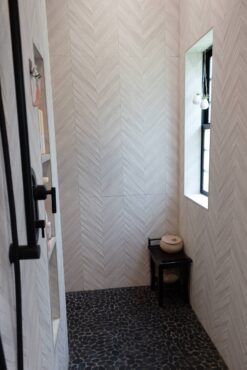 Gilmore wanted to use the same cabinets and countertops that were used throughout the whole house so there was a flow. She had an idea of the sink and faucets she wanted, and worked with Ferguson’s to find ones that were in her budget. She also spent a lot of time online searching for tile that was black and had a pebble look, and finally found it from Bedrosians.
Gilmore wanted to use the same cabinets and countertops that were used throughout the whole house so there was a flow. She had an idea of the sink and faucets she wanted, and worked with Ferguson’s to find ones that were in her budget. She also spent a lot of time online searching for tile that was black and had a pebble look, and finally found it from Bedrosians.
“They had a nice selection of textures and colors. I landed on the sliced pebble for the floor and stacked for the wall. And by chance, while looking at white tile for shower walls, I found this beautiful whitish textured patterned tile called Textuality and I fell in love with it,” she says.
Gilmore and her husband, Ryan, are “beyond happy with the outcome.” Their favorite part of the new bath is the shower, and their boys love the huge bathtub.
Alice in Wonderland Powder Room
The powder room started with an idea for Gilmore to have one extra “girly” room since she’s the only “girl” in the family. She loves “Alice in Wonderland” and anything themed, so she started planning an all-pink Wonderland bathroom.
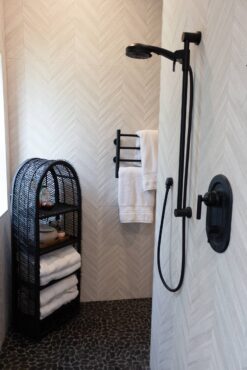 “I wanted to surprise our guests, so when the doors are shut, you would have only hints of what may be inside,” she says.
“I wanted to surprise our guests, so when the doors are shut, you would have only hints of what may be inside,” she says.
There is a gold knob on the mudroom entrance and a handmade Wonderland sign on the playroom entrance. The entire room, ceiling to baseboard, was painted in Benjamin Moore Autumn Red. The cabinet came primed and ready for its coat of Autumn Red.
Gilmore chose the same countertop that is in the kitchen and main bathroom and added gold accents and an ornate beveled gold mirror from Home Depot. She applied large floral decals that creep around the room. The lighting is a blue crystal chandelier with a hand-painted and glittered ceiling medallion.
Next was the fun part, finding and creating all the decor. She found chair back shelves in the Target dollar section, stained them and hung them with Command strips so that they can be topsy turvy. She created painted rose bushes in ornate frames.
“I used artwork I had collected years ago in antique oval frames to fill in wall space,” Gilmore says. “I thrifted and curated small items from Etsy and placed them on the tipsy shelving with museum wax.”
To top it all off, they installed the doorknob that is the entrance to Wonderland. By the sink, Gilmore added a Mad Hatter quote, “The secret, Alice, is to surround yourself with people who make your heart smile. It’s then, only then, that you’ve found Wonderland.”
“Now, when you turn the doorknob’s nose and leave the bathroom, you enter our Wonderland,” she says.
The team and suppliers
- Lovely Construction
- Creekside Cabinets & Design, Inc.
- Ferguson
- Bedrosians
- Stonecraft Tile Co.
- Works Granite & Stone
- Olympic Plumbing Solution
- Ryan Gilmore (painter)
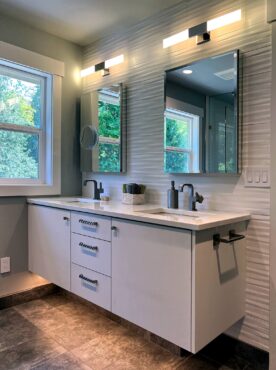 Form, Function and Beauty
Form, Function and Beauty
Demane Design
Major changes had to happen to this bath to accomplish good form and function and end up with a fabulous space. The homeowners wanted a personal retreat where they could escape and relax.
They had a challenging layout with some undesirable features. When they opened the door to the bathroom, their eyes zeroed in on the toilet. Additionally, the shower was in a dark corner and a corner bathtub was overtaking the room.
Starting with a new layout, the seldom-used bathtub was removed, allowing space for a luxury shower. The toilet was moved to a discrete nook that was out of direct eyesight yet still convenient. Relocating a window and moving some walls and doors also gave them a luxurious walk-in closet with more storage.
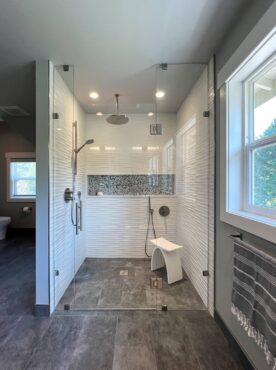 One thing that’s noticeable when first entering the room is the amazing tile in the shower. Large, white tiles with a fanciful raised relief are on the walls. The niche, which spreads wall to wall, is adorned with “mother of pearl shell” tile that glimmers and is lustrous. In the shower, two showerheads were used, one on a sliding pole and the other lower for easy use when seated. Large-scale, heated porcelain tile flanks the floor, which is great for the Northwest climate.
One thing that’s noticeable when first entering the room is the amazing tile in the shower. Large, white tiles with a fanciful raised relief are on the walls. The niche, which spreads wall to wall, is adorned with “mother of pearl shell” tile that glimmers and is lustrous. In the shower, two showerheads were used, one on a sliding pole and the other lower for easy use when seated. Large-scale, heated porcelain tile flanks the floor, which is great for the Northwest climate.
Custom off-white cabinets were used throughout for a light and airy feel, with striking hardware. The vanity cabinetry has ample space, with nice, deep drawers and power inside for a hair dryer. It also has undercabinet lighting with a sensor — when someone enters the room, a soft glow greets them.
A tall linen cabinet offers lots of storage. The vanity has two of everything so everyone has their own space, with two sinks and sleek single-control faucets. The medicine cabinets are mirrored inside and out and have power inside for a toothbrush and shaver, keeping the countertop uncluttered. Above are two artistic sconces that complement the modern feel of the space.
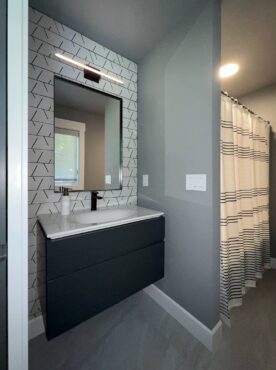 The primary walk-in closet connects to the bath so the homeowners have easy access to the dressing area. It’s customized to their needs with lots of hanging and drawer storage. The cabinets have a cohesive overall feel for the suite. An adjacent room was incorporated into the primary suite that more than doubled its closet space.
The primary walk-in closet connects to the bath so the homeowners have easy access to the dressing area. It’s customized to their needs with lots of hanging and drawer storage. The cabinets have a cohesive overall feel for the suite. An adjacent room was incorporated into the primary suite that more than doubled its closet space.
The homeowners enjoy their uniquely personal primary suite that now functions brilliantly.
The team and suppliers
- DeMane Design, Nancy Finneson | Design and product specification
- Hyland Cabinetworks | Cabinetry
- Ferguson Bath Gallery | Plumbing fixtures
- Crescent Lighting | Electrical fixtures
- Contract Furnishings Mart | Tile
- Solid Surface Solutions | Countertops
- Harbor Custom Glass | Shower glass fabrication and installation
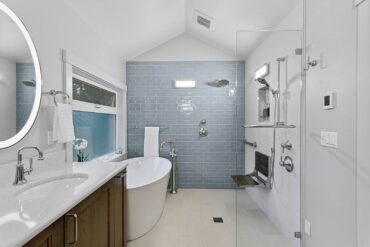 A Bathroom for Busy Lifestyles
A Bathroom for Busy Lifestyles
McCabe By Design
Two working professionals with very active children needed a bathroom that would keep up with their busy lifestyle and help them unwind at the end of the day. Lack of storage, dated finishes, a failing shower and window added to their dissatisfaction. The view of the toilet while soaking in the tub was the straw that broke the camel’s back.
A Kitchen That Works LLC was the builder responsible for all aspects of the project, with Molly McCabe as the designer.
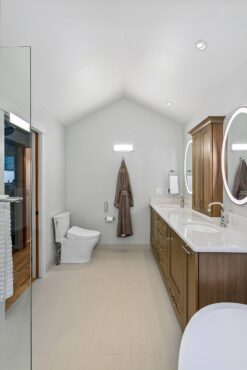
The bathroom is long and narrow, which posed unique limitations, along with a lot of wasted space. After several uninspiring design iterations (for both the couple and the designer), McCabe threw a stick of dynamite into the design layout — and a doorless wet room was born, providing space for all the amenities the homeowners desired. By taking advantage of a wet wall in the laundry room below, the toilet was successfully moved to the opposite end of the room and the bathtub occupant no longer has a view of the toilet.
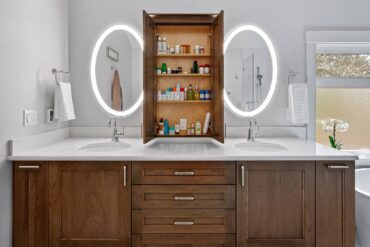 The vanities were combined, providing increased storage and countertop space, along with an improvement in ambient and task lighting. The window and bathroom fan were replaced to address formerly high humidity levels in the bathroom.
The vanities were combined, providing increased storage and countertop space, along with an improvement in ambient and task lighting. The window and bathroom fan were replaced to address formerly high humidity levels in the bathroom.
The selection of materials was a collaborative effort between McCabe and the homeowners. The couple were seeking a clean, organic aesthetic that conveyed a relaxing, watery vibe — hence the textural, blue tile accent wall combined with textural floor and wall tiles. The stylized plumbing fixtures are visually pleasing without trying to steal the show. The shower seat and grab bar ensures the bather has assistance if needed.
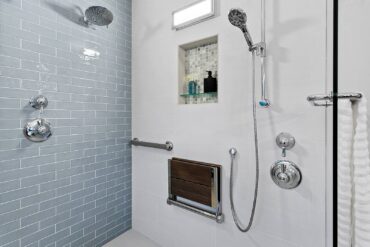 The homeowners love their remodeled bathroom. The free-standing tub provides a spa-like experience with air jets and heated back rest (the tub motor is concealed in the vanity). The dual shower heads mean the couple no longer need to take turns in the shower, which greatly speeds up morning grooming routines.
The homeowners love their remodeled bathroom. The free-standing tub provides a spa-like experience with air jets and heated back rest (the tub motor is concealed in the vanity). The dual shower heads mean the couple no longer need to take turns in the shower, which greatly speeds up morning grooming routines.
In-floor heat and a toe kick heater provide both instant and lasting comfort. The improved lighting makes grooming more efficient. The added storage means they no longer need to leave the room to retrieve towels or toiletries and the new window provides much desired ventilation along with privacy.
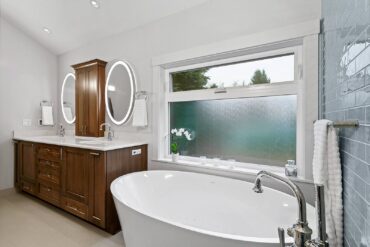 “Dedicated electrical circuits for amenities like jet tub motors, in-floor heat and toe kick heaters can be challenging to run from an electrical panel and require advanced planning. Relocating toilets can be costly, so weigh the advantages of this type of investment,” McCabe advises.
“Dedicated electrical circuits for amenities like jet tub motors, in-floor heat and toe kick heaters can be challenging to run from an electrical panel and require advanced planning. Relocating toilets can be costly, so weigh the advantages of this type of investment,” McCabe advises.
The team and suppliers
- A Kitchen That Works LLC | Project manager and designer
- Day Road Electric | Electrical
- Johnson Drywall | Drywall
- Aqua Painting | Painting
- Stonehenge Tile and Home | Tile
- FloForm | Countertops
- Nyman Construction | Fine carpentry
- Island Fix-it | Rough carpentry
- August Glass | Shower glass
- Dana’s Heating | HVAC
- Moen
- Bain Ultra
- Toto
- Invisia
- Valsan
- Cambria Quartz
- Dura Supreme Cabinetry
- Top Knobs
- Walker Zanger
- Sonoma Tile
- Paris Mirror
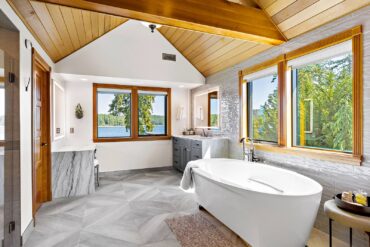 A Modern Oasis
A Modern Oasis
Bluefoot Architecture & Design
Photography courtesy Joseph Oliphint Photography
This bathroom was completely dated. The homeowners were embarking on a complete remodel of the home and felt that although the bathroom functioned for them, it was stuck in the ’90s. In addition, there was a beautiful view from the bathroom that was minimized by a small, elliptical window. The transition from the sleeping area to the bathroom had some lost opportunity, so a cozy balcony was created, with coffee/bar service area that segued into the bathroom.
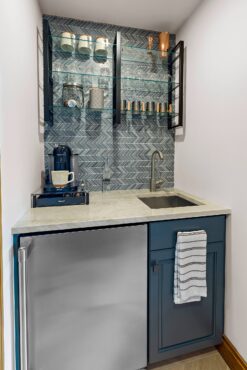
The initial walkthrough of the space with the homeowners began with simply discussing a facelift. The finishes were all dated, but functionally, the space worked despite the fact that there was room for improvement. The more the homeowners and interior designer Michele Doyle of Bluefoot Architecture & Design dug into the desired result, the more they realized that they wanted to start from scratch.
Bluefoot Architecture & Design reimagined the bathroom and the space between the sleeping area and bathroom to create a suite where the owners could enjoy their first cup of coffee or a night cap from their new balcony that overlooks the water, then continue getting ready for their day or head off to a restful night’s sleep. The bathroom also boasts a spacious dressing table area to keep clutter to a minimum at her bathroom vanity. All vanities were furnished with large, adjustable, lighted mirrors from the Electric Mirror Co. The shape of the original tub was OK for accommodating two bathers; however, it felt heavy in the space. A freestanding, deep-soaking tub provided an island of luxury for one or two bathers while adding some visual eye candy.
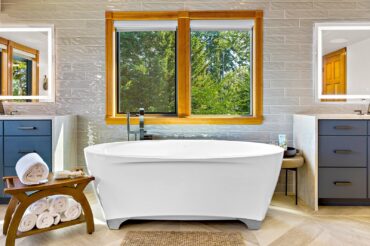 Bluefoot Architecture & Design selected finishes and fixtures that looked modern without feeling sterile and felt substantial to the hand and eye without overtaking the space. They wanted the tile material to have depth without feeling busy, so they opted for tile that was smooth and textured.
Bluefoot Architecture & Design selected finishes and fixtures that looked modern without feeling sterile and felt substantial to the hand and eye without overtaking the space. They wanted the tile material to have depth without feeling busy, so they opted for tile that was smooth and textured.
A feature wall of glossy tile with some relief to the surface played with the light that poured in from the new expanded windows. Since the house has an abundance of wood finishes, they opted for custom-handcrafted cabinetry painted in a color that would stand out without overwhelming. They took their cues on color from the soft veining of the Sea Pearl Quartzite countertops.
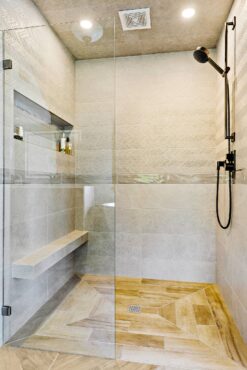 They wanted the beverage bar area to stand out a little differently, so they found a rich, natural stone mosaic to play with the countertops and installed floating open shelving so that the space would not visually shrink with closed cabinetry. They were able to take advantage of an alcove to install what looks like a large built-in cabinet for storage, but in reality, it’s only about 6 inches deep — just enough to store extra soaps, shampoos, toiletry and other necessities for the bathroom.
They wanted the beverage bar area to stand out a little differently, so they found a rich, natural stone mosaic to play with the countertops and installed floating open shelving so that the space would not visually shrink with closed cabinetry. They were able to take advantage of an alcove to install what looks like a large built-in cabinet for storage, but in reality, it’s only about 6 inches deep — just enough to store extra soaps, shampoos, toiletry and other necessities for the bathroom.
Every time the homeowners walk into the space, they feel like they are entering a world-class spa. A lot of work went into the outcome of this space. The house has a more traditional architectural feel, but the aesthetic preferred by the homeowners is more modern. It was important to be very thoughtful about the finishes to ensure that the bathroom didn’t feel foreign to the space while also satisfying the clients’ desire for a more modern update.
They love everything about the new bath, but the calming color choices of the finishes and the heated floors are their favorites. The new bathroom is truly an oasis that connects with the rest of the suite. They may never need to leave it!
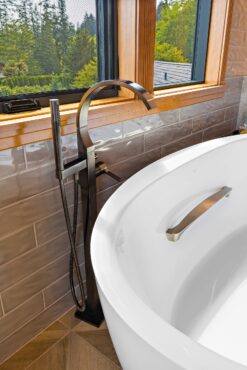 When undertaking a project like this, the owners highly recommend working with a professional design team (like Bluefoot Architecture & Design) to ensure the project runs smoothly and the clients get the results they really want. The team’s expert knowledge in materials and finishes is only part of the value. Creativity, problem solving and strong collaboration with the contractor team is also paramount to a successful remodel.
When undertaking a project like this, the owners highly recommend working with a professional design team (like Bluefoot Architecture & Design) to ensure the project runs smoothly and the clients get the results they really want. The team’s expert knowledge in materials and finishes is only part of the value. Creativity, problem solving and strong collaboration with the contractor team is also paramount to a successful remodel.
The team and suppliers
- Bluefoot Architecture & Design
- Seaview Homebuilders
- Sunlight Woodenworks
- Anewhere Plumbing
- JD Tile & Marble
- Counter Intelligence
- Chown Hardware
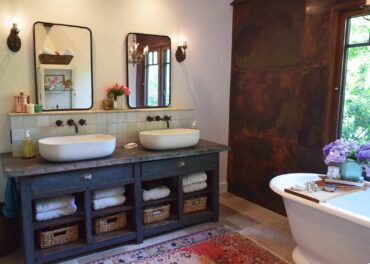 A New, Functional Bath
A New, Functional Bath
Smallwood Design and Construction
The homeowners, Adam and Whitley Romney, felt the bathroom had outdated fixtures and functionality. They hired Smallwood Design & Construction for the design and build of their project, and assisted Smallwood with the new design.
The new bathroom features new layout and all new fixtures, with the couple finding and selecting all the pieces themselves.
Some unique features of the Romney bathroom remodel:
- The vanity antique was purchased from a local clothing store on Bainbridge island with her vision of becoming a bathroom vanity.
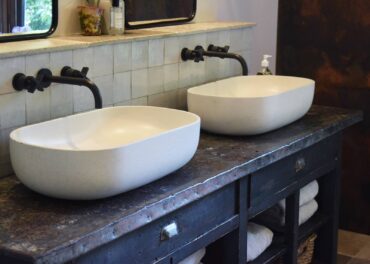 The copper wall panels were made locally in Bremerton by Miller Sheetmetal Inc, and the homeowner was able to customize the size and patina.
The copper wall panels were made locally in Bremerton by Miller Sheetmetal Inc, and the homeowner was able to customize the size and patina.- The beams were locally sourced and handpicked from a salvage yard.
The Romneys are very happy with their remodel.
The team and suppliers
- Smallwood Design & Construction
- Raincoast Electric
- Silverdale Plumbing
- Miller Sheet Metal
- N.W. Apex
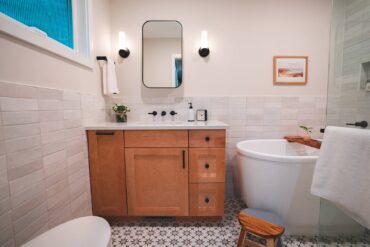
Three Baths Receive More Storage, New Aesthetic
Bethany Reilly Interior Design
Photography courtesy Zander Grey
This young family was in need of a refresh on all three of their bathrooms in their 1983 Bainbridge Island residence. The look of the existing bathrooms was very outdated and the busy family needed additional storage space. They also wanted to feel like it was an extension of their style and not from decades past.
Joel Pacheco with First Home Services assisted in demolition, vanity installation, painting and finishing touches. Bethany Reilly Interior Design acted as project manager to accommodate a schedule that would allow the homeowners to continue living in the home while construction took place.
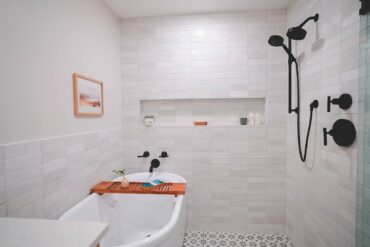
The basement bath was redesigned to have a more open shower and added storage. The children’s bath layout stayed similar, but increased storage and accommodated for a deeper tub for the kids to bathe in. The primary bath was redesigned to incorporate a wet room concept. The homeowners had spent time in Japan and love soaking tubs, and Reilly designed a layout that included this feature.
The remodeling project started at the height of the pandemic, so several challenges were expected. However, Reilly was able to curb a few of them by placing the orders for materials well in advance so that there weren’t any delays due to products not being on site.
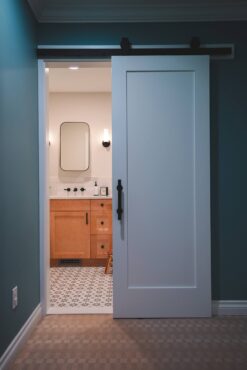
The homeowners are happy with all the new bathrooms and how well they look and function. They love that all three bathrooms are different, but cohesive. Creating more efficient storage in addition to a more elevated look makes them feel like the space speaks to their aesthetic.
“It is challenging to remodel bathrooms while living in your home,” Reilly notes. “It can be more efficient and cost effective to have multiple bathrooms remodeled at the same time if you are able to move out of the home for an extended period of time.”
The team and suppliers
- Bethany Reilly Interior Design | Project manager and interior designer
- Creative Countertops, Inc. | Solid surface and tile
- Bronson Plumbing | Plumbing
- Downpour Electric | Electrical
- August Glass | Shower glass
- Kohler | Sinks
- Kohler & Moen | Faucets
- Thompson Tile | Tile (Bedrosians)
- Bellmont Cabinets | Cabinetry
- Shades of Light | Lighting
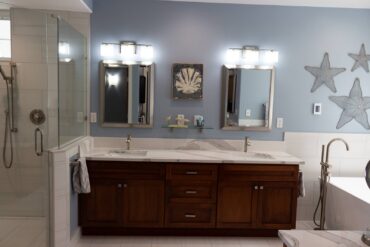 A Brighter, Easy-Care Space
A Brighter, Easy-Care Space
Above & Beyond Custom Tile & Quartz
This home is 20 years old and the bathroom was dark and dated. Old-style grout became moldy and needed constant cleaning. The bath had a very expensive jetted tub that was seldomly used.
The homeowners wanted fresher and lighter colors, a coastal feel, new grout that was easy to care for and a freestanding tub. They also wanted to replace the tile counters.
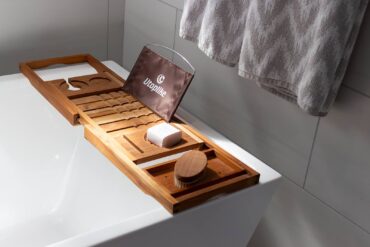 Ryan Smith of Above & Beyond was the contractor. He specializes in Schluter Systems products that are waterproof and reduce mold. He recommended the heated floor and plumbing fixtures, along with the large-format tiles. Contract Furnishings Mart, the tile supplier, also provided input.
Ryan Smith of Above & Beyond was the contractor. He specializes in Schluter Systems products that are waterproof and reduce mold. He recommended the heated floor and plumbing fixtures, along with the large-format tiles. Contract Furnishings Mart, the tile supplier, also provided input.
The remodel took place during the pandemic, and sourcing the materials on time was a challenge. But the homeowners were prepared to be flexible and recommend the same for anyone looking to remodel.
Everything has changed in the bathroom except for the cherry cabinets, which match the doors and the homeowners wanted to keep. The homeowners are very happy with the project. They didn’t realize that brightening the color palette would make the bathroom appear so much larger. Their favorite part is the ease of care, and they also love the quartz counters and the undermount sinks.
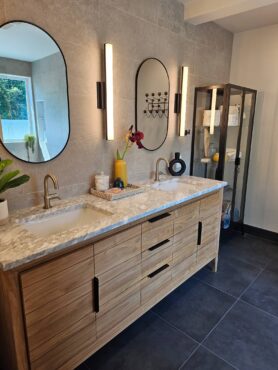 Complete Remodel that will Stand the Test of Time
Complete Remodel that will Stand the Test of Time
Bluefoot Architecture & Design
Shortly after purchasing this home, the homeowner discovered serious issues with the integrity of the master bathroom plumbing system. In the end, she needed to gut the bathroom to find and fix the water damage and its causes.
The homeowner worked with Michele Doyle of Bluefoot Architecture & Design, who prepared, designed and created the construction documents for the necessary bathroom repair. Doyle saw the potential of the space. She seamlessly and cost-effectively transformed it from a dark, heavy and not very functional bathroom to one of expansive light and calm.
In the existing, leaking bathroom, the oversized tub visually overpowered the space. It was also difficult to climb into and it was so large that the water would cool by the time the tub was filled. The existing windows could have provided an expansive view of the large private backyard, but instead, they were obscured and let in only a harsh glare and contributed to heat gain and loss.
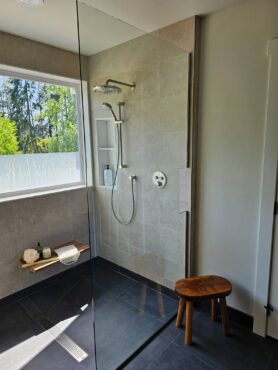 Aguilar’s Construction Services handled most of this project, bringing in Economy Plumbing and AAA Electric while doing the rest of the work. The builder’s careful attention to detail and quality was a relief for the client, who felt she had invested in a home with so many potentially disastrous water issues.
Aguilar’s Construction Services handled most of this project, bringing in Economy Plumbing and AAA Electric while doing the rest of the work. The builder’s careful attention to detail and quality was a relief for the client, who felt she had invested in a home with so many potentially disastrous water issues.
The bathroom isn’t huge, but luckily, the homeowner prefers a spacious shower to bathing. Doyle and the client consider the idea of adding a traditional Finnish sauna to the space, but opted to design that outside in a future phase of the remodel.
The homeowner loves Scandinavian design and wanted her primary suite to have a more calming and sophisticated aesthetic, as opposed to the more jarring and heavier feel that was part of the original design. Doyle collaborated with her to create a palette of textured and smooth tile that would be grounded by a darker floor.
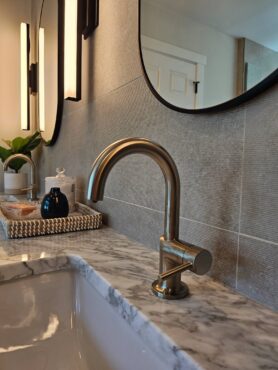 The benefit to the darker floor is that it also “hides” the homeowner’s beloved dog’s beautiful coat. The massive shower doubles as a space where she can rinse him off between grooming. The textured tile was continued on the vanity wall to create a more spacious feeling — adding a glass cabinet to that wall allows the texture to come through, holding her belongings without adding visual weight to the space.
The benefit to the darker floor is that it also “hides” the homeowner’s beloved dog’s beautiful coat. The massive shower doubles as a space where she can rinse him off between grooming. The textured tile was continued on the vanity wall to create a more spacious feeling — adding a glass cabinet to that wall allows the texture to come through, holding her belongings without adding visual weight to the space.
Finally, the two smaller bathroom windows were replaced with one larger, energy-efficient window that the homeowner can see through. A special window decal was used at the bottom of the glass to obscure the shower occupant should that be necessary, but it doesn’t block the view of the person inside the shower.
Dekton that mirrored the aesthetic of the countertop was used on the sill and niches. And the glass panel has a convenient cutout where the homeowner can turn on her water without getting wet.
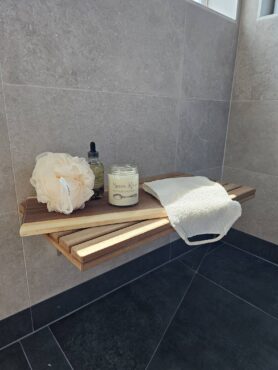 The bathroom vanity was chosen because it felt like it belonged inside a sauna — it has a spa-like feel and the natural teak wood is very much at home with the neutral tones of the walls and beautifully grounded by the floor. They opted for brushed nickel for the plumbing fixtures and added tension with black metal in the mirrors, lighting, cabinet hardware and the glass storage cabinet.
The bathroom vanity was chosen because it felt like it belonged inside a sauna — it has a spa-like feel and the natural teak wood is very much at home with the neutral tones of the walls and beautifully grounded by the floor. They opted for brushed nickel for the plumbing fixtures and added tension with black metal in the mirrors, lighting, cabinet hardware and the glass storage cabinet.
By mixing metals with intention, the result is a space that has interest without feeling unplanned. This was carried through the sitting area, where the fireplace received an upgrade to the mantle, wall cladding and flooring. The custom fabricated mantle has a minimalist look. Doyle designed a custom wood storage bin that allows the wood to be part of the décor of the fireplace façade. The mantle is more blade-like and doesn’t distract, but adds a nice platform to display objects d’art.
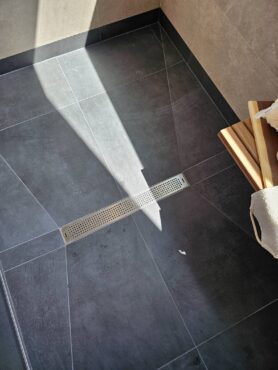 “I love the new primary bath and adjoining sitting area,” the homeowner said. “It is my retreat, a place to relax and rejuvenate. It is everything I could have hoped for. Bluefoot [Doyle] was fabulous — responsive, knowledgeable, flexible, intuitive, even wise. She knew the difference between quality and expensive, and helped guide me to the right choices. Oscar Aguilar of Aguilar’s Construction made the remodel as painless as possible and they even let my 95-pound dog join the construction crew! Above all, the quality of the design, material selection and construction are of the highest caliber, and I have confidence this bathroom will stand the test of time, both in terms of aesthetics and performance.”
“I love the new primary bath and adjoining sitting area,” the homeowner said. “It is my retreat, a place to relax and rejuvenate. It is everything I could have hoped for. Bluefoot [Doyle] was fabulous — responsive, knowledgeable, flexible, intuitive, even wise. She knew the difference between quality and expensive, and helped guide me to the right choices. Oscar Aguilar of Aguilar’s Construction made the remodel as painless as possible and they even let my 95-pound dog join the construction crew! Above all, the quality of the design, material selection and construction are of the highest caliber, and I have confidence this bathroom will stand the test of time, both in terms of aesthetics and performance.”
The homeowner loves the perfect flow of the space. She feels Doyle was able to identify and respond to the challenges of the space and to her sometimes conflicting ideas and desires — and made it all come together. “I love it so much, I’ve asked Michele to redesign my powder room and laundry room next,” she said.
The team and suppliers
- Bluefoot Architecture & Design
- Aguilar’s Construction Services
- Economy Plumbing
- AAA Electric
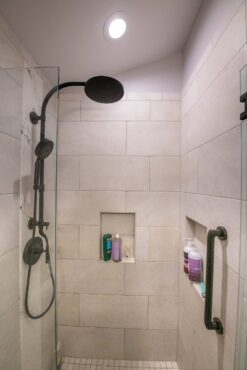
One Bathroom Becomes Two
Kitsap Kitchen & Bath Co.
A family of four — two adults and two young children — were sharing one bathroom. With the kids now older and bathing themselves, the parents wanted a space of their own. The project took the existing bathroom and some space from the adjacent master bedroom to create two completely separate baths.
Kitsap Kitchen and Bath (KKB) designer and project manager Heather Cottrell designed the new spaces, with troubleshooting help from the entire KKB team when needed. An entirely new bathroom was created in the space, as well as reorienting the locations of key areas of the existing bathroom.
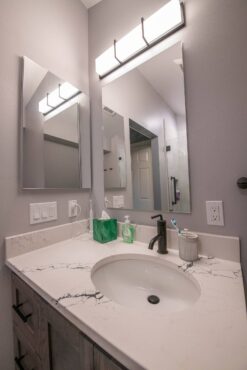
Input and feedback from the homeowner is always crucial in any design. These homeowners shared that they simply wanted materials that would be easy to clean, but they had no real preferences. Based on the style of their home, which was modern cottage, Cottrell selected stone-looking tiles in gray and black tones. Plumbing fixtures were chosen in matte black to accent the lighter tones of the surrounding materials, and the Cambria countertop and accent strips tied everything together, having a white field color with matte black veining.
“Bathrooms can be tricky and this remodel was no different,” Cottrell notes. “Adding or moving plumbing spaces requires a great deal of work in the floors and walls that most homeowners are not even aware of.” This particular project required plumbing lines to be added that extended from the second story all the way down to the basement.
The homeowners are elated to finally have an adult bathroom that allows them privacy and a space of their own. They are enjoying the heated floors and walk-in shower. The kids are excited as well to have a space that was created just for them, and they love the trough-style sink and separate medicine cabinet storage for each.
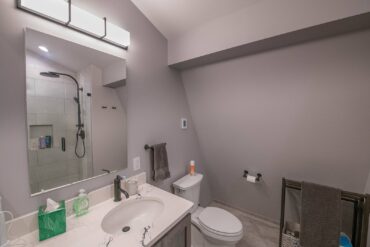
The team and suppliers
- Kitsap Kitchen & Bath Co. — Heather Cottrell, designer
- Bill’s/August Glass
- Confia Painting
- FloForm Countertops
- Halady Sheetrock
- HP Tiles
- Sunset Electric
- Swift Plumbing
- Cambria Natural Quartz
- Happy Floors Porcelain Tile
- Strasser Cabinets
- Kohler
- Keller Supply
- Ferguson Supply
- Lacava Sinks
- Robern Lighting
- Destination Lighting




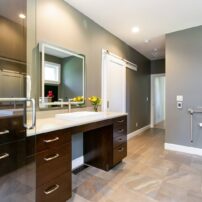
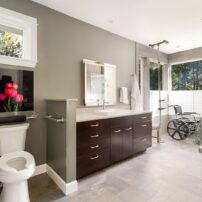
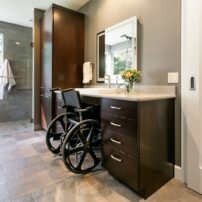
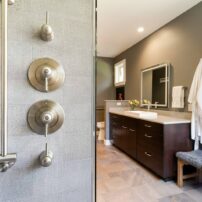
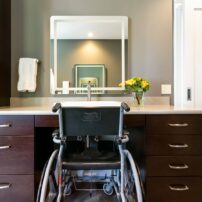
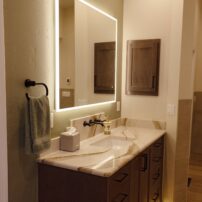
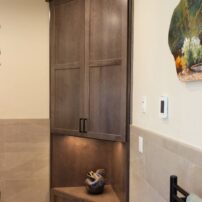
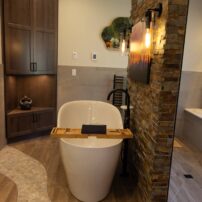
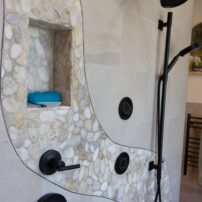
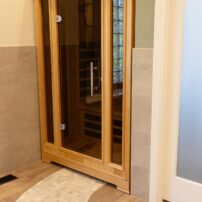
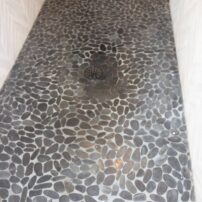
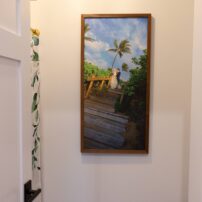
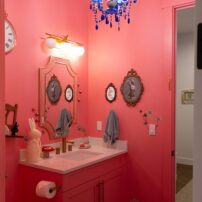
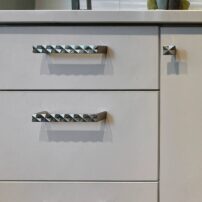
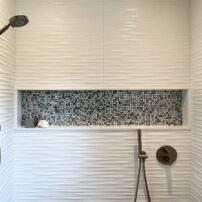
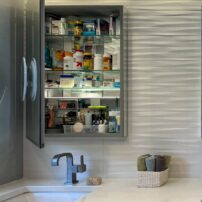
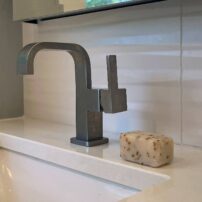
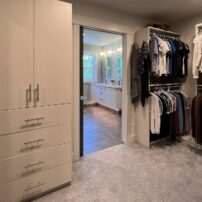
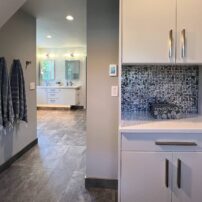
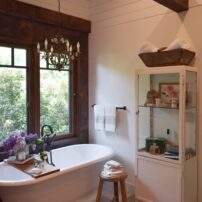
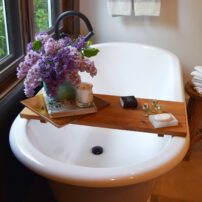
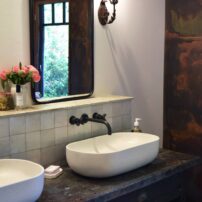
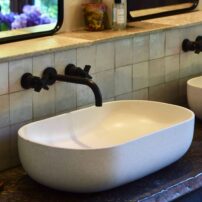
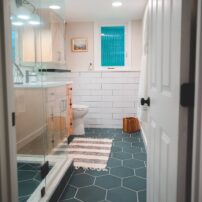
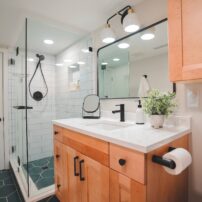
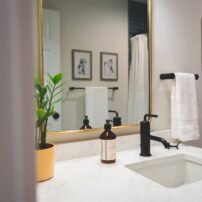
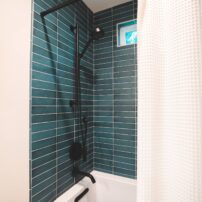
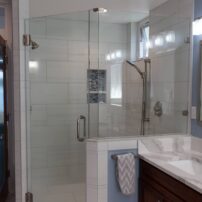
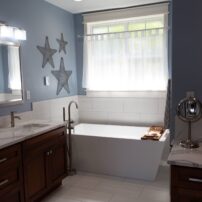
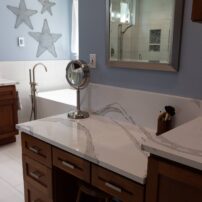
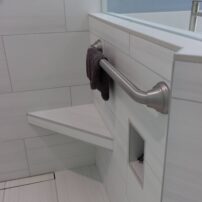
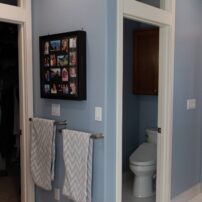
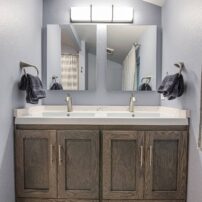
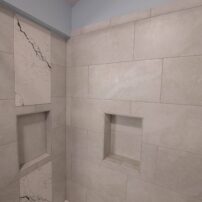
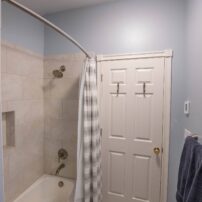



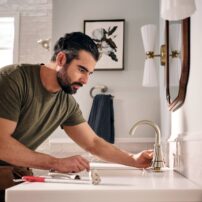


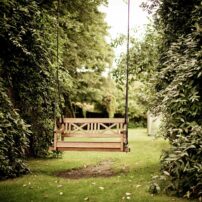
















Comments