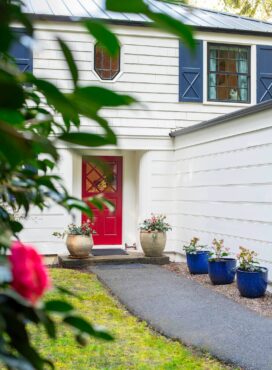 After living on Mercer Island for 35 years, Jack Paauw and Susan Gates were ready to make a move. For a few years, Paauw had been commuting to a Kitsap-based job on the fast ferry, so he couldn’t wait for a shorter commute. Hoping for a waterfront property, the couple eventually found what they were looking for: a charming, colonial-style home along Ostrich Bay. They moved there in October 2019 and didn’t waste time transforming it from dated to modern, all while honoring the home’s original design.
After living on Mercer Island for 35 years, Jack Paauw and Susan Gates were ready to make a move. For a few years, Paauw had been commuting to a Kitsap-based job on the fast ferry, so he couldn’t wait for a shorter commute. Hoping for a waterfront property, the couple eventually found what they were looking for: a charming, colonial-style home along Ostrich Bay. They moved there in October 2019 and didn’t waste time transforming it from dated to modern, all while honoring the home’s original design.
The 0.7-acre lot offers the serenity of nature close to the city, something they appreciated since Gates commuted to her job in Seattle until work-from-home arrived during the pandemic. They knew the home would require a facelift and modern upgrades. A main goal for their remodel project, which included expanding the square footage to increase kitchen space, was to keep the home’s design true to its original style.
“The trick was to make the addition look like it had always been part of the original house,” Paauw said.
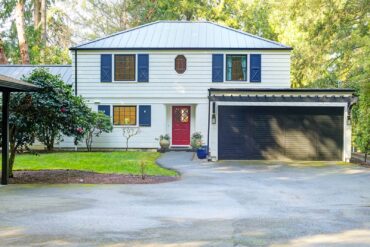 In all, the property features a 2,500-square-foot main dwelling and a boathouse with a livable unit above it. The landscaped yard even holds a relic from when the home was originally built in 1938: an aged, stone birdbath.
In all, the property features a 2,500-square-foot main dwelling and a boathouse with a livable unit above it. The landscaped yard even holds a relic from when the home was originally built in 1938: an aged, stone birdbath.
Paauw and Gates appreciate the home’s history and charm, and the former owners documented it well. The home’s sale came with a historical photo album showing the construction process, filled with the original sepia-colored photos from 1938. They also received the original blueprints showing the architect’s vellum pencil design sketches. An added novelty that the couple appreciated about the home was its custom design by an architect, something Paauw pointed out wasn’t as common at the time of the build. Not only that, it was designed by the first woman licensed as an architect in Washington state, Elizabeth Ayer. She had a passion for European architecture and developed a successful career working on projects for Seattle’s social elite.
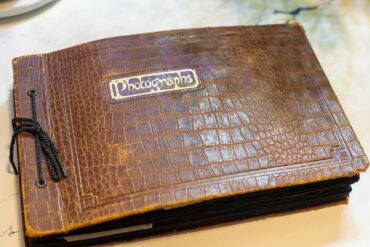 When the original owners, Augustas and Helen Hudson, moved from California in the ’30s, they brought with them a giant sequoia sapling to plant on the property. It has been growing ever since, a testament to the former owners’ history. Other trees, such as Douglas firs and hemlocks, surround the home and offer added privacy, while the beach is just a short walk away. It’s the perfect place for their two pets, Omi, a 4-year-old Australian shepherd, and Lil Boo, a 13-year-old calico cat, to explore and watch for wildlife.
When the original owners, Augustas and Helen Hudson, moved from California in the ’30s, they brought with them a giant sequoia sapling to plant on the property. It has been growing ever since, a testament to the former owners’ history. Other trees, such as Douglas firs and hemlocks, surround the home and offer added privacy, while the beach is just a short walk away. It’s the perfect place for their two pets, Omi, a 4-year-old Australian shepherd, and Lil Boo, a 13-year-old calico cat, to explore and watch for wildlife.
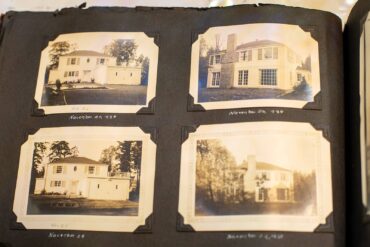 The rest of the property is dotted with flowing plants that add a touch of color throughout the year. Camellia, rhododendron and lilac shrubs bloom in spring and hydrangeas bloom through summer. Part of their most recent renovations included upgrading the walkway to the beach from a hazardous dirt trail to safer, wooden-framed, stone-filed steps. This allows for better traction while walking in the Pacific Northwest’s notorious rain. The steps lead to their boathouse. From there, another series of steps continue to their nearly 100 feet of low-bank waterfront along the bay.
The rest of the property is dotted with flowing plants that add a touch of color throughout the year. Camellia, rhododendron and lilac shrubs bloom in spring and hydrangeas bloom through summer. Part of their most recent renovations included upgrading the walkway to the beach from a hazardous dirt trail to safer, wooden-framed, stone-filed steps. This allows for better traction while walking in the Pacific Northwest’s notorious rain. The steps lead to their boathouse. From there, another series of steps continue to their nearly 100 feet of low-bank waterfront along the bay.
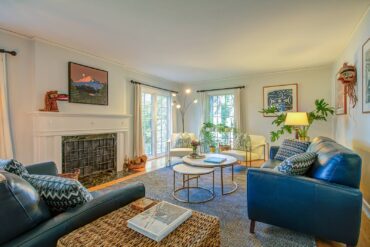 The couple was able to manage most of the remodel with the help of a few hired professionals and Paauw acting as general contractor. As soon as they moved into their new home, they couldn’t wait to start working on projects they could handle themselves. This involved repainting most of the interior walls at the main home and boathouse.
The couple was able to manage most of the remodel with the help of a few hired professionals and Paauw acting as general contractor. As soon as they moved into their new home, they couldn’t wait to start working on projects they could handle themselves. This involved repainting most of the interior walls at the main home and boathouse.
For other work, Paauw and Gates hired contractors, a plumber, an electrician, a roofer and other specialists. Their big project was the kitchen remodel. For that, they entrusted the help of Jeff Lavigne of Lavigneworks, a Bremerton-based construction company that specializes in interior remodels. Sometimes Lavigneworks takes on an occasional exterior project during summertime, but its humorous logo, “LWI” — short for “We Like Working Inside” — reveals the company’s passion for indoor projects. For Lavigne, his main goal is bringing each client’s dreams to fruition. He’s involved in each project and can handle most work in-house with the help of his team. Keeping with the era of the home while adding modern upgrades was important for this project, Lavigne said.
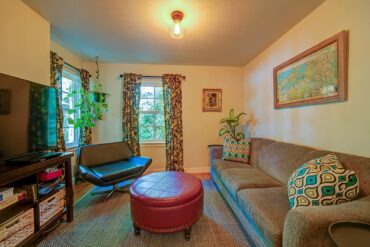 Projects take a little longer when old meets new. Because of the home’s age, walls and flooring had warped, making renovations more tedious, but it wasn’t anything Lavigne’s team of four couldn’t handle.
Projects take a little longer when old meets new. Because of the home’s age, walls and flooring had warped, making renovations more tedious, but it wasn’t anything Lavigne’s team of four couldn’t handle.
“There were some major challenges with the tile floor because there was a slope in the foundation,” he said. “I don’t want to say the job was difficult or hard, but we were dealing with custom cabinets and custom flooring, so we just had to work around the old house.”
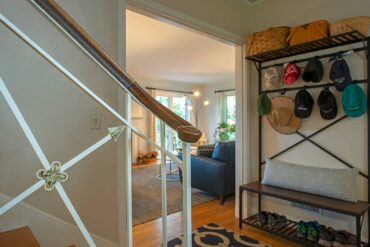 Home Upgrades
Home Upgrades
Before the glamorous projects, the couple had to upgrade the electrical and plumbing. They updated the antiquated oil furnace to an electric furnace with a heat pump, which allows for energy-efficient heating and cooling, and installed a new tankless water heater.
The original septic system was worn and damaged from root intrusion. Its cement piping had settled and cracked, causing unwanted backups. The pair had the drain field repaired, installed a new sewer line and refurbished the entire septic system. The project involved digging a 12-foot-deep trench in the yard, sadly right after they had landscaped the same spot, but now they have a modern, efficient gravity septic system.
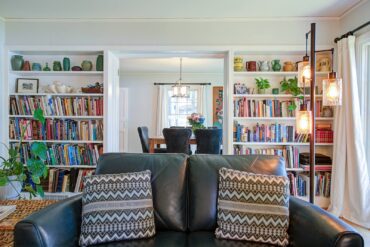 The original home had good bones. The exterior walls were built with shiplap cedar siding, a style recognizable for its interlocking tongue-and-groove planks. This design provides added strength and durability, making it an ideal choice for building.
The original home had good bones. The exterior walls were built with shiplap cedar siding, a style recognizable for its interlocking tongue-and-groove planks. This design provides added strength and durability, making it an ideal choice for building.
When planning the design and construction of the new kitchen addition, Paauw and Gates wanted the exterior siding to match the rest of the home. To accomplish this, they took pieces of the original siding to NW Millwork and Door Co. to re-create the siding to match the original style. In addition to the new siding added for the expanded kitchen, they had the rest of the house and outbuildings scraped and repainted. The boathouse and its living quarters also got a much-needed facelift.
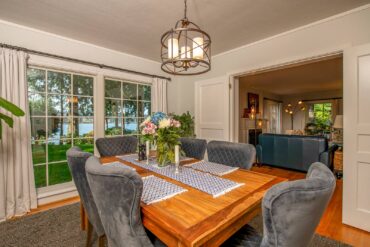 Built during the original home’s construction, the boathouse features a 570-square-foot dwelling with one bedroom and one bathroom. The kitchen and living rooms offer an open living space with scenic views of Ostrich Bay. The couple redid the countertops, installed new fixtures and decorated the rooms with nautical-themed decor.
Built during the original home’s construction, the boathouse features a 570-square-foot dwelling with one bedroom and one bathroom. The kitchen and living rooms offer an open living space with scenic views of Ostrich Bay. The couple redid the countertops, installed new fixtures and decorated the rooms with nautical-themed decor.
Paauw also added white wainscoting, wooden panels that cover the lower third of a wall, along the living room space. Wainscoting was originally used in the 18th century to protect walls and add insulation, but today it’s commonly used as a decorative molding. Refinishing the deck outside was the finishing touch.
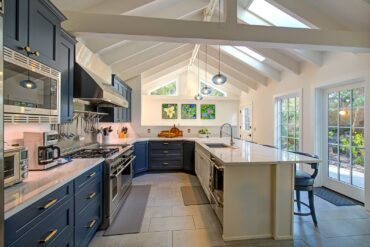 Below the living space is a 260-square-foot boat shed that Paauw and Gates use to store dinghies and other water recreation supplies. To freshen its appearance from the outside, Paauw hired help to re-side and paint the exterior walls.
Below the living space is a 260-square-foot boat shed that Paauw and Gates use to store dinghies and other water recreation supplies. To freshen its appearance from the outside, Paauw hired help to re-side and paint the exterior walls.
Other major upgrades improved the home’s energy efficiency and longevity. All the home’s old, single-paned windows were upgraded to double-pane windows by Andersen and new metal roofs were installed by Cloise & Mike Construction. These improvements will help cut expenses and are sure-fire ways to boost the home’s value.
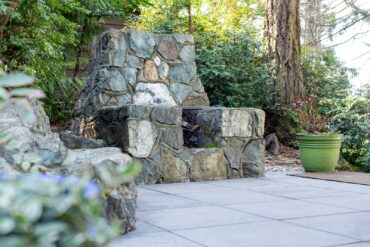 Except for the front door, they replaced all of the home’s doors with new Andersen doors. They loved the original front door, so they kept it and painted it bright red. The Dutch doors were another feature they wanted to keep as a match to the home’s original design. They installed new Dutch doors off the corner of the kitchen, by the laundry room, making stepping outside a breeze.
Except for the front door, they replaced all of the home’s doors with new Andersen doors. They loved the original front door, so they kept it and painted it bright red. The Dutch doors were another feature they wanted to keep as a match to the home’s original design. They installed new Dutch doors off the corner of the kitchen, by the laundry room, making stepping outside a breeze.
Kitchen Remodel
The kitchen’s original design was basic, with a tiny, L-shaped, plastic laminate countertop. Paauw and Gates added 256 square feet to the kitchen, replaced the countertops and installed custom cabinets.
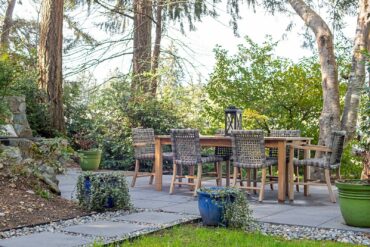 For the kitchen remodel, they knew they wanted to incorporate vaulted ceilings to maximize the expansion of the home. The original kitchen ceiling was 8 feet high. The new ceiling is 12 feet high, which gives the space an airy feel and accentuates the scenic sights.
For the kitchen remodel, they knew they wanted to incorporate vaulted ceilings to maximize the expansion of the home. The original kitchen ceiling was 8 feet high. The new ceiling is 12 feet high, which gives the space an airy feel and accentuates the scenic sights.
The new kitchen also features an open-space laundry room, complete with a washer, dryer, sink and plenty of counter space to fold clothes. The original home featured a laundry room in the basement, but their new setup allows them to stay on top of the laundry while enjoying beautiful views. As an added use, the laundry room’s easy access from outside makes it an ideal spot for pets to shake off before exploring the rest of the house. They plan to add a saloon-style door to create a mudroom for Omi at some point.
 One of their pets’ favorite additions is the new porcelain tile flooring, which is “almost dog-proof,” Gates jokingly said. New flooring was installed throughout the kitchen and the laundry room was upgraded with radiant heat to help keep paws and feet warm. Radiant heat is more efficient than baseboard heating and usually more efficient than forced-air heating because it eliminates duct losses, making it an appealing option for homeowners. Other than the bathrooms, the rest of the flooring is original, white oak hardwood. The finish has an aged charm to it, but the couple plans to refinish the floor at some point to restore its original beauty.
One of their pets’ favorite additions is the new porcelain tile flooring, which is “almost dog-proof,” Gates jokingly said. New flooring was installed throughout the kitchen and the laundry room was upgraded with radiant heat to help keep paws and feet warm. Radiant heat is more efficient than baseboard heating and usually more efficient than forced-air heating because it eliminates duct losses, making it an appealing option for homeowners. Other than the bathrooms, the rest of the flooring is original, white oak hardwood. The finish has an aged charm to it, but the couple plans to refinish the floor at some point to restore its original beauty.
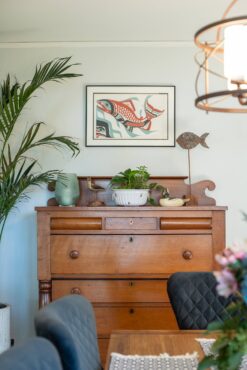 Bathroom Remodel
Bathroom Remodel
Paauw and Gates remodeled the bathrooms inside the main home, which included adding energy-efficient, low-flush toilets and installing new tile flooring. They also installed new counters and cabinets in both upstairs bathrooms.
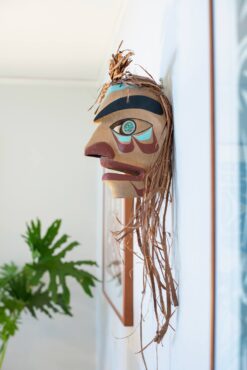 Gates’ bathroom induces a sense of calm. She went with artisan honeycomb floor tiles by Seneca Studio that are laid out in a variety of blues with a watercolor-like paint finish. Light blue, square tiles on the walls offer a cohesive contrast to the floor. For the countertop, she couldn’t resist her “princess sparkles,” so she opted for white sparkle quartz. The mirror chips added during its fabrication give the finished look a shimmery finish. The other two bathrooms were remodeled with terrazzo tiles, a material known for its speckly finish and high durability against water and stain damage.
Gates’ bathroom induces a sense of calm. She went with artisan honeycomb floor tiles by Seneca Studio that are laid out in a variety of blues with a watercolor-like paint finish. Light blue, square tiles on the walls offer a cohesive contrast to the floor. For the countertop, she couldn’t resist her “princess sparkles,” so she opted for white sparkle quartz. The mirror chips added during its fabrication give the finished look a shimmery finish. The other two bathrooms were remodeled with terrazzo tiles, a material known for its speckly finish and high durability against water and stain damage.
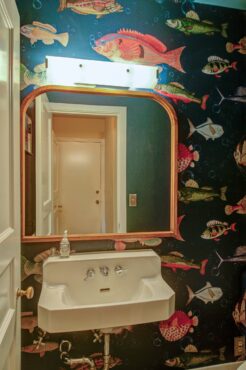 Consider a Contractor
Consider a Contractor
For those considering a big home remodel project, the couple recommends finding a trusted general contractor, especially if it’s not in your line of professional work.
“Don’t try to be your own general contractor,” Gates said. “If you hire someone, you have one person who’s responsible for finding subs and making sure things get done on time. If something doesn’t work, you’ve got one person to ask, ‘Can you make this right?'”
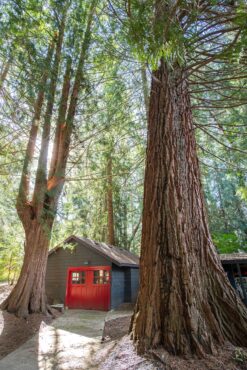 Paauw and Gates aren’t done working. They plan to paint more of the interior, improve the landscaping and refinish the hardwood floors. Since moving into their home, they spend much of their winters hosting friends in their spacious new kitchen, and summer is filled with laughter and fun on the boathouse patio.
Paauw and Gates aren’t done working. They plan to paint more of the interior, improve the landscaping and refinish the hardwood floors. Since moving into their home, they spend much of their winters hosting friends in their spacious new kitchen, and summer is filled with laughter and fun on the boathouse patio.
If you’re considering a future remodel project, avoid headaches by hiring the right help. Check out the couple’s list of hired professionals for trusted experts to speak with.
Hired Professionals
- Lavigneworks, Inc. • Specialist: Jeff Lavigne • 360-990-1430
- Mountain View Plumbing • 360-689-4293 • mountainviewplumbing.net
- Matthews Electric Corp. • 360-598-1850
- Cloise & Mike Construction, Inc. • 360-889-2707 • cloiseandmike.com
- Sunset Contracting LLC • Specialist: Jared Bushnell • 360-271-8067 • sunsetcontractingllc.com
- Creekside Cabinet & Design, Inc. • Specialist: Howie Hulst • 360-692-7070 • creeksidecabinet.com
- NW Millwork and Door Co. • 360-297-0802 • nwmillanddoor.com
- Works Granite & Stone • 360-373-2722 • wgsfab.com
Décor Sources
- Much of the home’s furniture is from Eclectic Homes, located in Silverdale.
- Most of the rugs and drapes in the primary bedrooms are made by Annie Selke.
- Susan Gates discovered the wallpapers used throughout the home on Etsy.




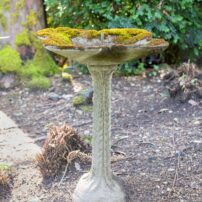
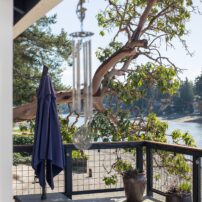
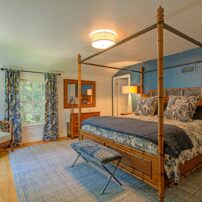
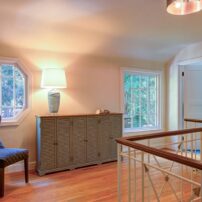

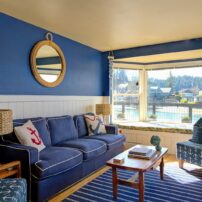
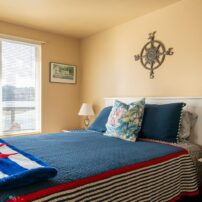
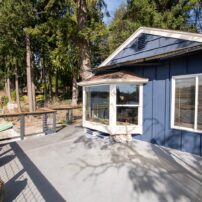
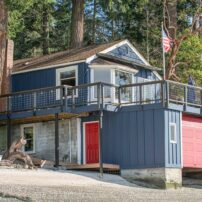
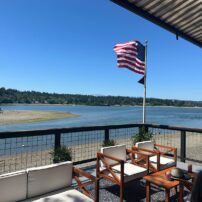

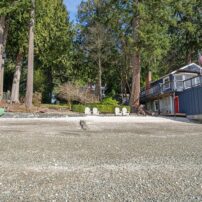

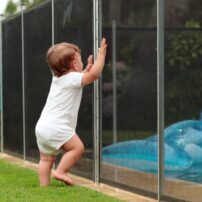

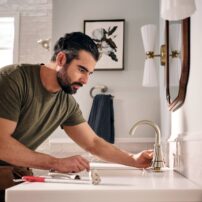


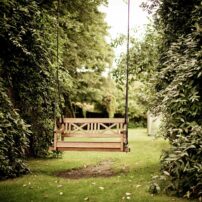
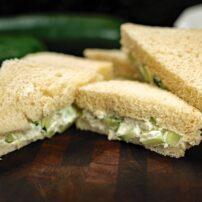






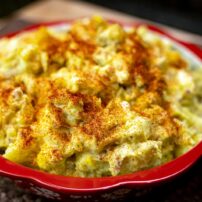










Comments