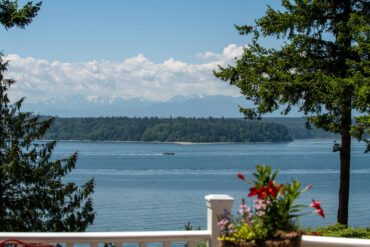 When there’s a nest of flamingos at the head of the drive, you know there’s creativity down the road. At the Hood Canal home of Doug and Lynn Marshall, a flock of lawn flamingos, complete with chicks and bright plastic Easter eggs, introduces the domain of a couple who approach life with a sense of humor but take design very seriously.
When there’s a nest of flamingos at the head of the drive, you know there’s creativity down the road. At the Hood Canal home of Doug and Lynn Marshall, a flock of lawn flamingos, complete with chicks and bright plastic Easter eggs, introduces the domain of a couple who approach life with a sense of humor but take design very seriously.
The Marshalls prove the adage that two heads are better than one. Married 46 years, they have achieved a rapport that includes an easy collaboration, including the ability to pull together projects from the planning stage to the work itself. In short, Doug and Lynn Marshall are handy.
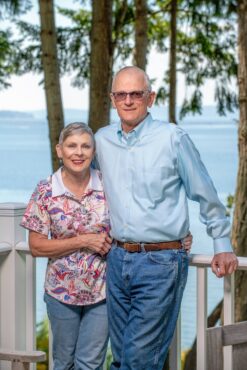
Our story begins in 2013, when the Marshalls purchased a modified chalet on a high bank above the scenic shore of Hood Canal. The house, used as a vacation getaway since its construction in 1983, was sound but out-of-date. The view was magnificent and provided the main attraction, but, surprisingly, the outmoded home was an added incentive for the Marshalls, who saw it as an invitation to put their personal stamp on the space and create their unique version of home.
“We’re good at seeing what something can be,” Lynn Marshall notes.
Fortunately, the Marshalls are patient as well as visionary. The makeover turned out to be nearly 10 years in the making. After moving in, job one was to free the grounds of blackberry thickets. The landscape renovation would continue over the next several years with diseased trees removed, a fire pit installed, and new plantings designed by Lynn. Beach access was an important consideration. Pete Brockman of Brockman Builders of Kingston took on the task of obtaining permits and, ultimately, constructing the stairs that would give the property beach access.
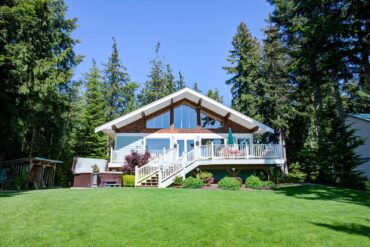 Now for the house. First, the Marshalls took stock of their home’s pluses and minuses. In the plus column was a cedar-paneled ceiling and big view windows. On the minus side, the kitchen was placed oddly at the entry and heating was solely via a woodstove with a stovepipe that rose up distractingly through the center of the house. The couple envisioned a new layout for their home — one that would require a major renovation.
Now for the house. First, the Marshalls took stock of their home’s pluses and minuses. In the plus column was a cedar-paneled ceiling and big view windows. On the minus side, the kitchen was placed oddly at the entry and heating was solely via a woodstove with a stovepipe that rose up distractingly through the center of the house. The couple envisioned a new layout for their home — one that would require a major renovation.
“If we remodeled one room, we knew we’d need to do every room or it would look patchwork,” Doug Marshall reflects.
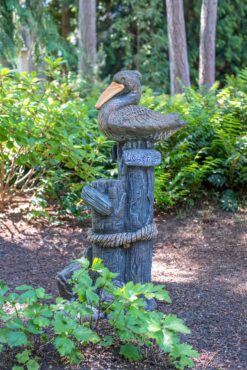 Early updates included a Lennox heat pump, a new roof and the removal of two skylights. The upstairs shed dormer was bumped out to accommodate a roomier bathroom. A freestanding garage with a guesthouse above was constructed at the rear of the house by Frontier Homes and Burlingame Builders. Most of the initial projects were out-of-doors, such as terracing by Rick’s Excavating, a new deck, and stripping and refinishing the home’s cedar siding.
Early updates included a Lennox heat pump, a new roof and the removal of two skylights. The upstairs shed dormer was bumped out to accommodate a roomier bathroom. A freestanding garage with a guesthouse above was constructed at the rear of the house by Frontier Homes and Burlingame Builders. Most of the initial projects were out-of-doors, such as terracing by Rick’s Excavating, a new deck, and stripping and refinishing the home’s cedar siding.
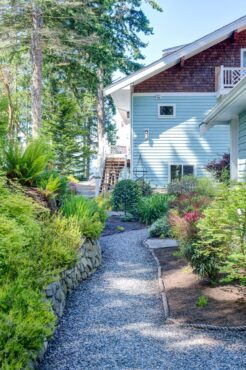 The Marshalls took on many of the jobs themselves. Doug, originally from New England, is the son of a master craftsman who built high-end homes in Connecticut and Massachusetts. Owing to this, one of the couple’s most intriguing art pieces is a framed wall-hanging that displays a collection of vintage fresco brushes of boar and badger hair, handed down from father to son through the Marshall family.
The Marshalls took on many of the jobs themselves. Doug, originally from New England, is the son of a master craftsman who built high-end homes in Connecticut and Massachusetts. Owing to this, one of the couple’s most intriguing art pieces is a framed wall-hanging that displays a collection of vintage fresco brushes of boar and badger hair, handed down from father to son through the Marshall family.
The pair worked together untold hours on their home. They refinished and repainted walls, inside and out. They put in trim and flooring. Doug Marshall even hung the cabinets himself when the cabinet installer walked away from the job in the wake of COVID delays. Marshall, something of a stickler, turned this tendency to countless details. He enclosed soffits with bead board, installed track lighting and chose switch plates with hidden screws. His carpentry pièce de résistance is found in the Chinese Chippendale railings he painstakingly crafted for the balcony and deck.
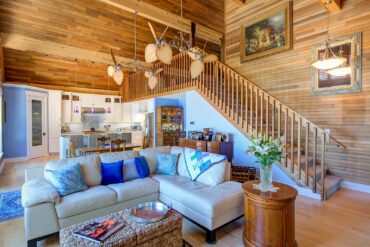 For help with the technicalities of design, the couple turned to Karen Monaco of Builders Design Group for the house and garage specs and to Nanci Bussoli Design for the kitchen layout. In spring of 2019, work began in earnest on the inside of the house.
For help with the technicalities of design, the couple turned to Karen Monaco of Builders Design Group for the house and garage specs and to Nanci Bussoli Design for the kitchen layout. In spring of 2019, work began in earnest on the inside of the house.
The floorplan was shuffled, striking out the old, “bowling alley” layout and combining two small bedrooms into one large bedroom. In addition, the new layout created a large laundry room. Eye-catching, heat-regulating amenities such as custom plantation shutters on the west-facing clerestory windows and dual Florida-style ceiling fans were installed. The couple selected an understated blue to accent interior walls and complement the home’s wood paneling, while paying homage to the Hood Canal setting.
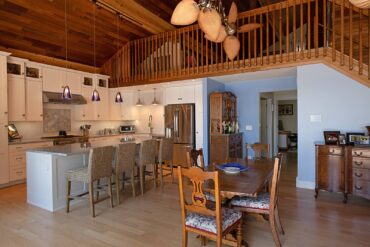 The original beams, a structural as well as a design element in the high-ceilinged house, had collected 30 years’ worth of dust and cobwebs on their rough-sawn surfaces. The solution was to wrap the beams and for this, the Marshalls chose pine sourced from the Yakima Indian Reservation.
The original beams, a structural as well as a design element in the high-ceilinged house, had collected 30 years’ worth of dust and cobwebs on their rough-sawn surfaces. The solution was to wrap the beams and for this, the Marshalls chose pine sourced from the Yakima Indian Reservation.
The masterstroke of the remodel, the Marshalls agree, is the kitchen. Relocated across the main living area from the entry to the far wall of the home, the new cooking center has 9-foot-high, white Huntwood cabinets; a large kitchen island; and a bright, inviting aspect.
“The kitchen is phenomenal,” Doug Marshall says. “It’s the best thing we’ve ever done.”
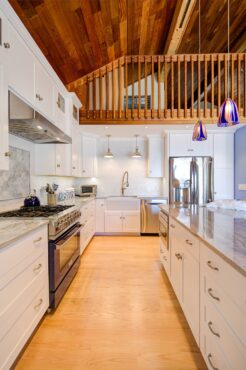 Each element of the kitchen was carefully considered. The countertop is Ijen Blue quartzite from Brazil, the natural stone having a cool-toned, pale blue background accentuated with veins of blue and gold. The wall behind the Italian farmhouse sink displays a backsplash of Spanish tile, Figures Triangle Doble, by Natucer. The three handblown Amore Fiore pendant lights from Oggetti above the center island were one of the few elements the Marshalls retained from their previous home.
Each element of the kitchen was carefully considered. The countertop is Ijen Blue quartzite from Brazil, the natural stone having a cool-toned, pale blue background accentuated with veins of blue and gold. The wall behind the Italian farmhouse sink displays a backsplash of Spanish tile, Figures Triangle Doble, by Natucer. The three handblown Amore Fiore pendant lights from Oggetti above the center island were one of the few elements the Marshalls retained from their previous home.
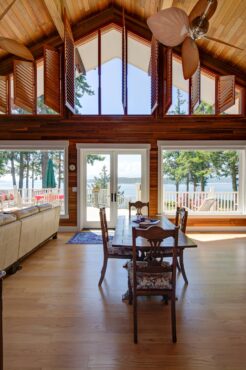 The couple had one splurge in mind. A custom range, a BlueStar professional-style gas range with a deep-blue oven door, would be the jewel of the kitchen. Well, not so fast. BlueStar ranges are custom-made in Pennsylvania, a commission that takes months. When at last the first range arrived, it was the wrong color. The second range came with a small flaw in the enamel. From order to installation, the range became a saga that lasted a full year. However, the Marshalls have no regrets and nothing but praise for BlueStar: In their estimation, they received exemplary customer service and now have an appliance they are proud to own.
The couple had one splurge in mind. A custom range, a BlueStar professional-style gas range with a deep-blue oven door, would be the jewel of the kitchen. Well, not so fast. BlueStar ranges are custom-made in Pennsylvania, a commission that takes months. When at last the first range arrived, it was the wrong color. The second range came with a small flaw in the enamel. From order to installation, the range became a saga that lasted a full year. However, the Marshalls have no regrets and nothing but praise for BlueStar: In their estimation, they received exemplary customer service and now have an appliance they are proud to own.
In hindsight, there’s not much the Marshalls would change about the whole remodel experience. Memories were made tackling the challenges side by side.
“Everything we do, we do together,” Doug acknowledges.
“Some couples go dancing together or hunting or fishing,” Lynn says with a smile. “We create.”




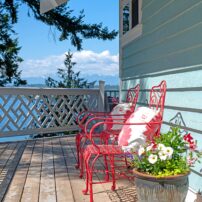
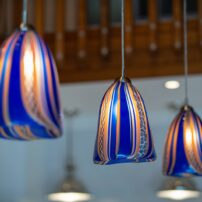
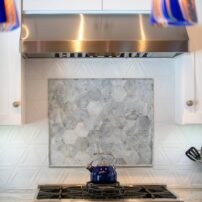
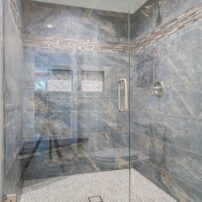
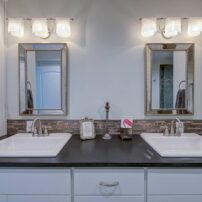
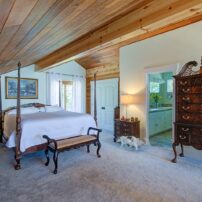

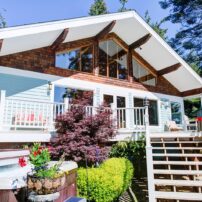
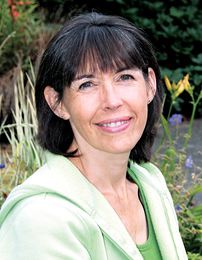
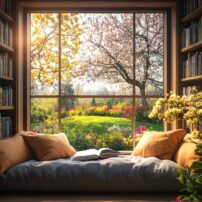
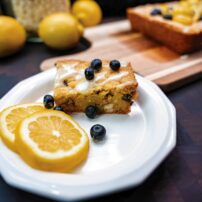



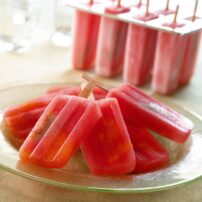







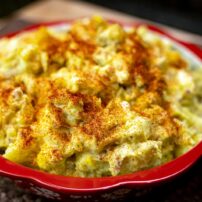









Comments