The kitchen is a cornerstone in any home. It’s where we cook dinner and where we gather with friends and family. Everyone wants a beautiful kitchen, but remember, this is a functional space as well. Choose finishes and materials that will stay on trend for years to come.
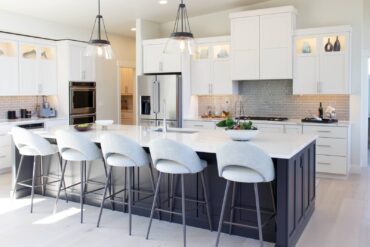 A Place for Gathering
A Place for Gathering
Joe Gates Construction, Inc.
Owners Nick Sinaly and Rebecca Work designed this new home with support from JL Homes and Karen Monaco of Builders Design Group, with Judy Granlee Gates of Joe Gates Construction providing kitchen and cabinet design for the StarMark cabinets.
The couple did extensive homework on different design layouts and made a final kitchen cabinet choice with Gates. One aspect that was very important to them was to stay local and support local businesses and their products.
 They love their new home and everything about the kitchen, but their favorite part is the huge, 5-by-12-foot island that accommodates the entire family.
They love their new home and everything about the kitchen, but their favorite part is the huge, 5-by-12-foot island that accommodates the entire family.
The couple’s advice to other homeowners is to take your time in making a selection. “There are many wonderful choices but few that will work for your family. Find the flow and character of your home so you’ll love your kitchen for a long time. Don’t scrimp on your kitchen, especially cabinets and countertops,” Work says. “Your kitchen is the one place that people hang out the most and it’s worth the investment of good products.”
The Team and Suppliers
- Builders Design Group | Karen Monaco
- Creative Countertops, Inc. | Jason Rebman
- StarMark Cabinets | Judy Gates design
- August Glass (cabinet glass inserts)
- JL Homes Construction | John League
- Cali Flooring
- Herdman Plumbing
- Triple AAA Electric
- Skandavenan Painting Systems (trim, paint)
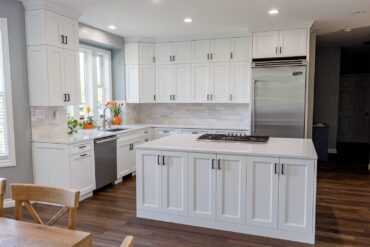 A Kitchen for Entertaining
A Kitchen for Entertaining
Creative Countertops, Inc. | Creekside Cabinet & Design, Inc.
Alison MacKay and Andrew Stinnett purchased the home in August 2020. Since the house was built in 1994, the only remodeling in the kitchen was paint color and wallpaper changes. They both love to cook and entertain, and the kitchen — though it was obviously a state-of-the-art, high-end kitchen in the ’90s — needed a serious “glow-up.”
As it was in the middle of the pandemic, the owners were in a long line of people wanting to remodel. They tried a number of local places but the markups due to the pandemic were extremely high. They decided to try to tackle as much as possible on their own, even though knew it was going to be a lot. Stinnett is a journeyman ironworker with a lot of commercial construction experience, but not as much residential.
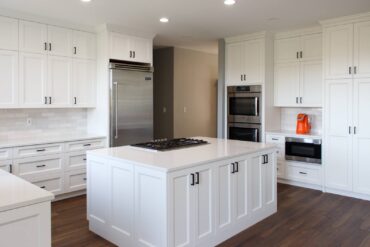 The couple hired Matt Smith of Inspired Finish Construction as the general contractor, who did the framing and oversaw all the flooring and backsplash tile, electrical and plumbing. Stinnett became the general laborer for the project.
The couple hired Matt Smith of Inspired Finish Construction as the general contractor, who did the framing and oversaw all the flooring and backsplash tile, electrical and plumbing. Stinnett became the general laborer for the project.
“He started out as our cabinet installer and Ben ‘Mr. Fabulous’ Muhleman from Creekside Cabinet & Design knew what the market was like and how hard it was to find a reliable contractor. Matt was insanely busy but also insanely understanding and patient and helped us out in his free time quite a bit,” MacKay says. “He has truly become a trusted friend.”
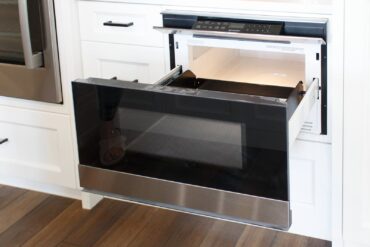 Muhleman provided the design. They pushed a wall in by about 3 feet and made the kitchen far more functional. They also made the kitchen island larger, moved the double oven to a different wall and freed up a substantial amount of countertop space.
Muhleman provided the design. They pushed a wall in by about 3 feet and made the kitchen far more functional. They also made the kitchen island larger, moved the double oven to a different wall and freed up a substantial amount of countertop space.
The couple are thrilled. “It turned out even better than we imagined and we made some good friends along the way,” MacKay says. They have many favorite parts: the dog food drawer, the spice drawer, the floor electrical and USB plug, the remodel of the pantry, the elimination of the lazy susan — the list goes on.
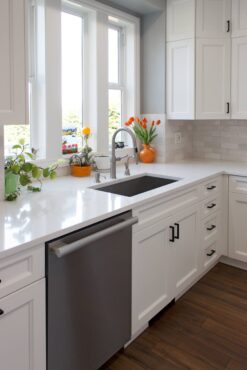 MacKay notes that a project is going to be “10 times more stressful and time consuming than you expect.” She says, “You will encounter things you never dreamed would be an issue, but if you keep your head about it, keep communication open with your creative and life partners and roll with the punches that are bound to come, it can be really fun and so rewarding in the end.”
MacKay notes that a project is going to be “10 times more stressful and time consuming than you expect.” She says, “You will encounter things you never dreamed would be an issue, but if you keep your head about it, keep communication open with your creative and life partners and roll with the punches that are bound to come, it can be really fun and so rewarding in the end.”
The Team and Suppliers
- Columbia Cabinets | Cabinetry
- Allison Grant Rule (Design Studio A, Concord, California) | Interior designer and design consultant
- Creative Countertops, Inc. | Kitchen and bar countertops, kitchen sink and faucets
- Joshua Werle | Painting and refinishing, finish carpentry
- Wayfair (Bedrosians ceramic subway tile backsplash, Kraus Sellette bar faucet, Kraus Sellette pull-down single-handle kitchen faucet)
- Great Floors (Coretec Weston Oak luxury vinyl plank flooring)
- Goedeker’s (Bosch Benchmark double electric wall oven)
- Albert Lee (Thermador gas cooktop, Zephyr Lift Downdraft, Sharp micro drawer microwave, Miele Future Crystal dishwasher)
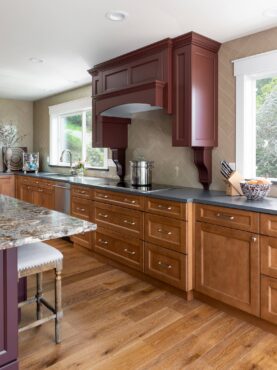 A Dream Kitchen
A Dream Kitchen
Bloom Design Group
Photography courtesy Julie Mannell Photography
Sherry and Brian Sullivan lived on the East Coast and were unfamiliar with the Pacific Northwest until they spent time vacationing here in 2015. They fell in love with the area and knew this was where they wanted to spend the next chapter of their lives. They found their home in Seabeck, with gorgeous views overlooking Seabeck Bay and Hood Canal and across to the Olympic mountains.
The kitchen was serviceable, but not enjoyable. The couple had already enlarged their deck and added french doors from the kitchen and dining room to expand the connection to the outdoors. They prefer casual dining and entertaining, and soon realized they could make better use of the overall space by expanding the kitchen footprint to include the space identified for the dining area.
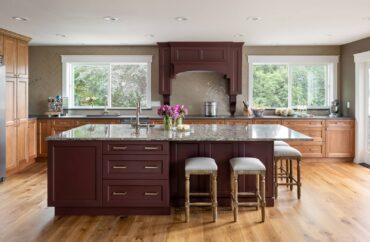 The Sullivans met with Cheryl Bloom of Bloom Design Group and with Brad Moore of Creekside Cabinets. Bloom and Moore have a great collaborative relationship and together helped the couple form their vision for the new space. As Moore got to know them and their appreciation for fine craftsmanship and attention to detail, he recommended Ken Homewood with Homewood Construction, feeling he would be a great fit for the Sullivans and their needs. This trio became instrumental in the execution and success of the project, and the homeowners trusted them every step of the way.
The Sullivans met with Cheryl Bloom of Bloom Design Group and with Brad Moore of Creekside Cabinets. Bloom and Moore have a great collaborative relationship and together helped the couple form their vision for the new space. As Moore got to know them and their appreciation for fine craftsmanship and attention to detail, he recommended Ken Homewood with Homewood Construction, feeling he would be a great fit for the Sullivans and their needs. This trio became instrumental in the execution and success of the project, and the homeowners trusted them every step of the way.
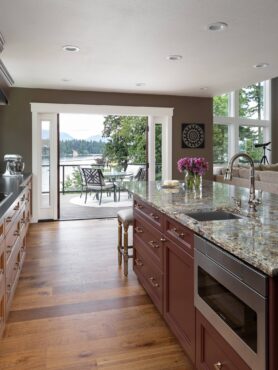 Bloom Design Group brought valued and experienced guidance to the project, assuring a cohesive design with the remainder of the home, as well as forming a more physical connection to the views beyond. The owners wanted to create a space with timeless materials and lasting beauty, so everything about the existing kitchen and dining space has changed.
Bloom Design Group brought valued and experienced guidance to the project, assuring a cohesive design with the remainder of the home, as well as forming a more physical connection to the views beyond. The owners wanted to create a space with timeless materials and lasting beauty, so everything about the existing kitchen and dining space has changed.
The first decision was to eliminate the designated dining area, as it blocked easy access to the new deck, it was rarely used and it minimized the size of the kitchen. Kitchen storage was limited, and the layout only allowed one person to work at a time. The new layout allows adequate space for more than one person at a time.
The new drawers and cabinets with pullout shelves throughout the entire kitchen were a purposeful decision to maximize accessibility and gain full use of the space. The new 10-foot island is stunning and multifunctional as a prep space, an entertaining and gathering place and a casual eating area, and has an oversized furniture-quality range hood as the backdrop. These elements take center stage, creating a fluid space and dynamic interest while moving through the home and using the living room. The additional cabinets provided the couple dedicated drawers for storage of artist painting supplies.
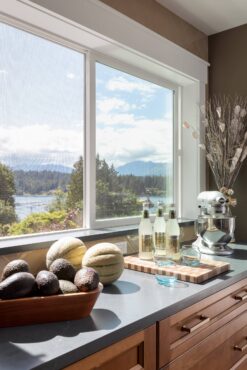 The original layout prohibited the winter sunlight from filling the space and experiencing the view toward the marina, so the homeowners opted for no upper cabinets along the length of that wall. Instead, adding a large window in the old dining space and enlarging the existing sink window maximized the view and now gains natural light into the space in the wintertime.
The original layout prohibited the winter sunlight from filling the space and experiencing the view toward the marina, so the homeowners opted for no upper cabinets along the length of that wall. Instead, adding a large window in the old dining space and enlarging the existing sink window maximized the view and now gains natural light into the space in the wintertime.
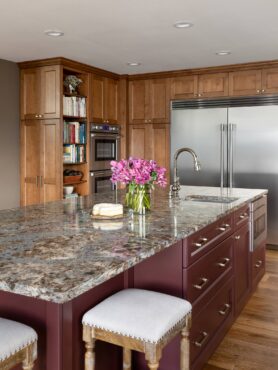 The ceiling also felt low in that area, so the herringbone tile was used to create interest. The tile, pantry wall cabinets and the range hood were all taken to the ceiling to elevate the space. The tile was grouted in a matching color to soften the look of the hard materials. The faucets are all hands-free and works of art.
The ceiling also felt low in that area, so the herringbone tile was used to create interest. The tile, pantry wall cabinets and the range hood were all taken to the ceiling to elevate the space. The tile was grouted in a matching color to soften the look of the hard materials. The faucets are all hands-free and works of art.
To keep countertops clean and fresh and small appliances from view, a drawer microwave was selected, and a double drawer dishwasher was chosen to continue with the theme. A dedicated charging drawer keeps countertops free of cords and clutter. Storage for cookbooks and cleaning supplies was also important, so a bookshelf was designed to highlight the special cookbook collection (some of which belonged to Sherry’s grandmother). Keeping the face of the bookcase flush with the double ovens allowed them to capture space behind for use as broom and cleaning supplies cabinet.
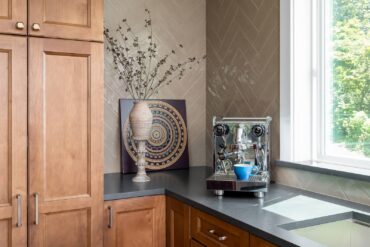 For ease of lighting control, the Sullivans opted for recessed, color changing smart home lighting, controlled by Alexa, with three zones. The existing hardwoods were also replaced with a wide plank wood, with a soft natural visual linking home to the land and sea outside.
For ease of lighting control, the Sullivans opted for recessed, color changing smart home lighting, controlled by Alexa, with three zones. The existing hardwoods were also replaced with a wide plank wood, with a soft natural visual linking home to the land and sea outside.
Homewood and Bloom both brought expansive experience with constructibility, materials and suppliers. Both have longstanding relationships with the suppliers that were brought to the team, which is an important trust factor. The materials were chosen for durability as well as beauty and function, and were known to stand the test of time.
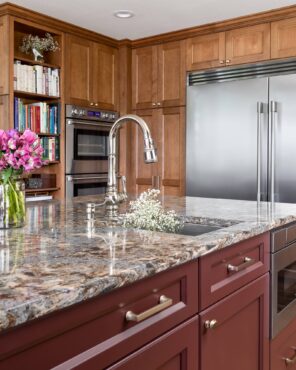 The Sullivans didn’t want to keep their downdraft cooking system — Robert Grey with Albert Lee educated them on induction cooking, and they are very glad they made the switch.
The Sullivans didn’t want to keep their downdraft cooking system — Robert Grey with Albert Lee educated them on induction cooking, and they are very glad they made the switch.
The couple said the remodel exceeded their expectations on every level — the craftsmanship of the materials, the cohesive design, the attention to detail by Homewood throughout the project. They are in love with their new kitchen. The countertop materials, cabinet finishes, flooring and mixed metals all came together beautifully. They can now both work in the kitchen together and have enough space to entertain. Having a kitchen full of drawers and pullout shelves is a game changer for storage and accessibility. And they maximized their view to the gorgeous water and mountains that surround the property.
The Sullivans advise other homeowners to be prepared for the project to take longer than expected due to supply chain delays and labor challenges and shortages. Consider the investment for an experienced interior designer essential for a successful outcome and purchase the best quality materials that are within budget. Remodeling a kitchen is a big investment, so spending the time to really understand your vision and goals and selecting a cohesive design and construction team will ensure a great outcome.
The Team and Suppliers
- Interior designer | Cheryl Bloom, Bloom Design Group
- Contractor | Ken Homewood, Homewood Construction
- Tile installation | Grandy Marble and Tile (Poulsbo)
- Appliance installation | Thompson Appliance (Tacoma)
- Painting | Artist Edge Painting (Port Ludlow)
- Flooring | Port Madison Floors (Bainbridge Island)
- Plumbing | Hodge Plumbing (Poulsbo)
- Drywall installation and finishing | Halady Enterprise (Indianola)
- Cabinets | Columbia Cabinets through Creekside Cabinet & Design, Inc. (Silverdale)
- Countertops | Cambria & Silestone
- Backsplash | Pental Tile
- Flooring | C&W Chadwick
- Sinks | Elkay
- Faucets | Kohler Artifacts series provided by Ferguson, Tacoma
- Windows: Milgard
- Millwork: Evergreen Lumber
- Appliances: Albert Lee
- Refrigerator and freezer: Frigidaire Professional Series
- Double oven: Fisher and Paykel
- Drawer microwave: Sharp
- Double drawer dishwasher: Fisher and Paykel
- 36-inch induction cooktop: KitchenAid
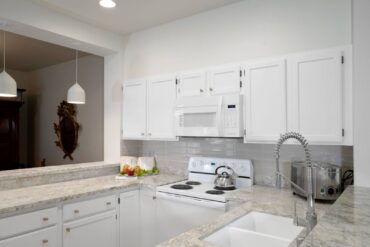 A Quick Refresh
A Quick Refresh
Kae Rosenberg Interior Design
This townhome was built in the late 1990s and had never been remodeled or refreshed. The appliances were still in good shape and the budget was small, so the owners settled on a cosmetic update to bring it into this century. Kae Rosenberg Design assisted with the design on this project.
Cabinets were given a fresh coat of crisp white paint. Old laminate countertops were removed and new granite ones were installed, along with 18-inch tile backsplash, new sink and faucets. Previously none of the cabinets had hardware, so new hardware provided a touch of “gold jewelry” to the space and added a sparkle. New contemporary lighting was also installed above the bar. Old linoleum had been replaced about six months prior with engineered flooring throughout the entire first floor.
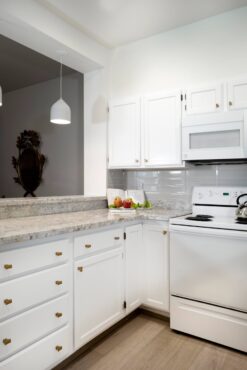 The owners are thrilled with their new kitchen and surprised that the whole project was so reasonable and finished quickly. Because this was a “cosmetic facelift” and no appliances were replaced, they were never without the use of their kitchen. Rosenberg had all the subs lined up, so the process kept moving and was completed within a short period of time.
The owners are thrilled with their new kitchen and surprised that the whole project was so reasonable and finished quickly. Because this was a “cosmetic facelift” and no appliances were replaced, they were never without the use of their kitchen. Rosenberg had all the subs lined up, so the process kept moving and was completed within a short period of time.
Their favorite part of the kitchen is the countertops. Because they wanted something different from all the white quartz and marble countertops that are currently being shown in magazines, they selected a granite slab countertop in neutral shades of mottled white, gray and gold, and echoed the colors found in nature.
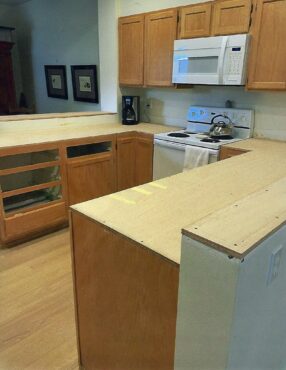
To save money, Rosenberg used a stone yard that specializes in natural granite, marble and quartz slab that are prefabricated and finished on three sides, with final custom cutting and finishing done on-site.
The Team and Suppliers
- Kay Rosenberg Interior Design
- Crown Flooring (tile work and flooring installation)
- Contract Furnishings Mart (flooring and cabinet hardware)
- Blanco Precis undermount sink and Vigo faucet (from Build with Ferguson)
- Lumens bar lighting
- Architectural Surfaces (formerly Pental) backsplash tile
- Sherwin Williams (paint)
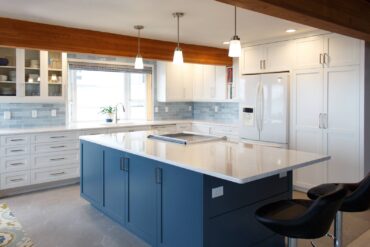 A New Look for an ‘Old’ Beach House Kitchen
A New Look for an ‘Old’ Beach House Kitchen
Kitsap Kitchen & Bath Co.
This beach front house was built in the 1940s as a weekend cabin when the owner was just a toddler. When Doug Fisk’s parents retired here permanently in 1972, they made some minor changes to the kitchen. When Fisk and his wife, Glenna, inherited the house in 2001, they made some more changes — but in the ensuing years, the kitchen became dated and needed a total makeover. The dining area was cramped, the traffic flow needed to be improved and more storage capacity was needed.
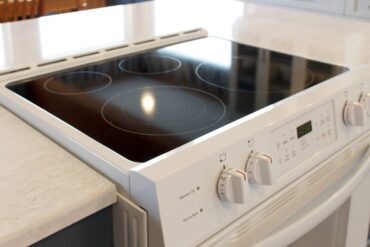 The couple hired Kitsap Kitchen and Bath, who guided them through every step of the design process and did an outstanding job with the entire project, from start to finish. Despite some supply chain issues, the builder was always in touch and kept the Fisks informed. The project was supposed to be completed just before Christmas, the cabinets were in, but the countertops became unavailable until January.
The couple hired Kitsap Kitchen and Bath, who guided them through every step of the design process and did an outstanding job with the entire project, from start to finish. Despite some supply chain issues, the builder was always in touch and kept the Fisks informed. The project was supposed to be completed just before Christmas, the cabinets were in, but the countertops became unavailable until January.
“Kitsap Kitchen and Bath took the time and effort to make temporary plywood countertops so we could host our family Christmas,” Glenna Fisk says.
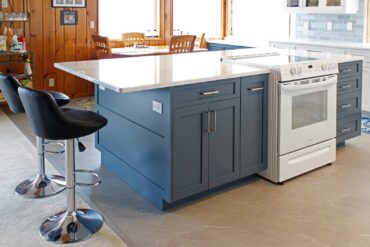 Natalie Collins Shaw did the design work. The old kitchen was u-shaped, but now has a huge island instead; all new cabinets and flooring and the dining area was enlarged. Shaw worked with the owners to choose all the materials, which included:
Natalie Collins Shaw did the design work. The old kitchen was u-shaped, but now has a huge island instead; all new cabinets and flooring and the dining area was enlarged. Shaw worked with the owners to choose all the materials, which included:
- Canyon Creek cabinets
- Flo-Form Cambria “Ironbridge” countertops
- Portmore “Sky” backsplash tile
- Kohler-RIverby Sea Salt sink
- Kohler Simplice faucet
- Flooring – Citadel Tile luxury vinyl flooring “Marble Grey” ordered from Integrity Floors in Poulsbo
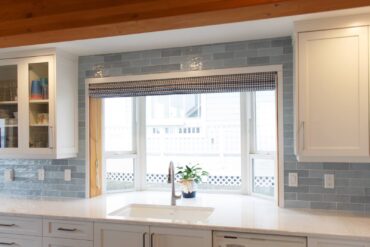 The Fisks love their new kitchen and are extremely pleased with the finished result. “A big shout out to Alex from KKB who installed the cabinets and did all of the woodwork and finish work,” Fisk says. “The dining area gives us more space and the kitchen is much more functional. It’s such a delight to prepare meals and enjoy the water views at the same time.”
The Fisks love their new kitchen and are extremely pleased with the finished result. “A big shout out to Alex from KKB who installed the cabinets and did all of the woodwork and finish work,” Fisk says. “The dining area gives us more space and the kitchen is much more functional. It’s such a delight to prepare meals and enjoy the water views at the same time.”
They especially love the island, the pantry cabinet and the gorgeous backsplash that complements the water view. The pullouts and self-closing drawers and cupboard doors are also a favorite.
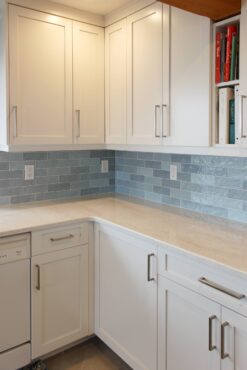 “You hear a lot of disaster stories about remodels, and some are true, but despite the disruptions to day-to-day living and minor inconveniences, the end result was well worth it,” Fisk says. “Having patience and having the right professional in charge of the project is key.”
“You hear a lot of disaster stories about remodels, and some are true, but despite the disruptions to day-to-day living and minor inconveniences, the end result was well worth it,” Fisk says. “Having patience and having the right professional in charge of the project is key.”
The Team and Suppliers
- Builder | Kitsap Kitchen and Bath
- Countertop installation | Flo-Form
- Tile installation | HP Tile
- Floor installation | Olympic Hardwood
- Plumbing | Swift Plumbing
- Electrical | Sunset Electric
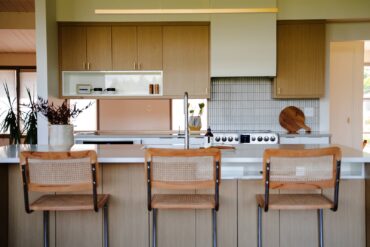 An Updated Look and Function
An Updated Look and Function
Bethany Reilly Interior Design
Photography courtesy Zander Grey
These Poulsbo homeowners decided it was time for a kitchen renovation not only to update the look, but to increase circulation. The original kitchen blocked a gorgeous view of the Olympics and did not accommodate for bar seating. The new open concept allows for seating, better views from all areas of the kitchen and an added bonus of a peekaboo view from the dining area.
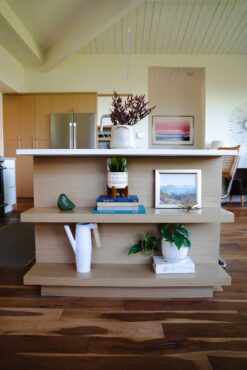 The general contractor, First Home Services, provided demolition, flooring repair and cabinetry installation. Bethany Reilly Interior Design was referred to the owners by a previous client who highly recommended Bethany Reilly’s services. She provided finish and fixture selection, construction documents and project management services.
The general contractor, First Home Services, provided demolition, flooring repair and cabinetry installation. Bethany Reilly Interior Design was referred to the owners by a previous client who highly recommended Bethany Reilly’s services. She provided finish and fixture selection, construction documents and project management services.
While the footprint of the kitchen remained, the layout was completely transformed. More circulation was added, as well as more functional storage. The materials were chosen to give a clean, modern midcentury look to blend with the rest of the 1970s home.
The homeowners are extremely satisfied with their kitchen remodel. They entertain often and are constantly getting great feedback from their guests. The new open pass-through from the dining area to the kitchen is a family favorite. It opened the view up to the dining area and has the added function of passing items through from one area to another.
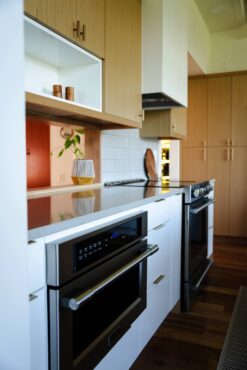 Kitchen remodels are very time consuming and with added shipping delays, oftentimes projects can get delayed, Reilly notes. “Please be patient and understanding of your crew as it is most often out of their control,” she says. “Creating an efficient makeshift kitchen is ideal while you are under construction.”
Kitchen remodels are very time consuming and with added shipping delays, oftentimes projects can get delayed, Reilly notes. “Please be patient and understanding of your crew as it is most often out of their control,” she says. “Creating an efficient makeshift kitchen is ideal while you are under construction.”
The Team and Suppliers
- General contractor | First Home Services, Joel Pacheco
- Interior design | Bethany Reilly Interior Design
- Plumbing | Bronson Plumbing
- Electrical | Downpour Electric
- Appliances | Albert Lee
- Countertops | MSI & Hanstone
- Tile backsplash | Ann Sacks
- Appliances | Frigidaire & Beko
- Faucet | Vigo from Build.com
- Light fixtures | Kuzco and Shades of Light
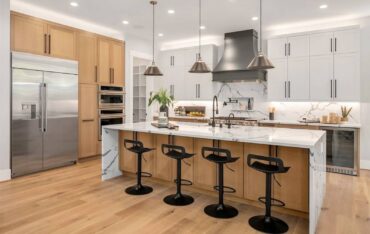 A New, On-Trend Kitchen
A New, On-Trend Kitchen
Liberty Bay Cabinetry
The builder, WGC Construction, purchased the original home and lot, tore everything down to the ground and rebuilt a beautiful home. He contacted Liberty Bay Cabinetry because he wanted a specialty kitchen that is on trend with color, material and design.
The builder and his wife (an interior designer) created the design together with cabinet designer Sammie Cook from Liberty Bay Cabinetry. Selected materials included Dura Supreme Cabinetry, wood grain cabinets made from quarter-sawn white oak, with upper cabinets painted white; and wood hood by Dura Supreme, painted graphite.
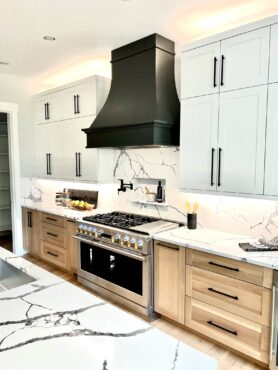 The home recently sold for $3.8 million and the new homeowners cannot wait to get moved in and enjoy the beauty of this brand new home. Based on the open houses that have been held, there has been a lot of similar feedback regarding this kitchen. People love all of the “extras” included, such as trash pullout, spice pullout, tray pullout, pantry pullout, etc. There has also been a lot of positive feedback on the color choices. Between the white oak, the painted white and the accents of a deep charcoal color, the kitchen is very appealing to the eye and very on trend.
The home recently sold for $3.8 million and the new homeowners cannot wait to get moved in and enjoy the beauty of this brand new home. Based on the open houses that have been held, there has been a lot of similar feedback regarding this kitchen. People love all of the “extras” included, such as trash pullout, spice pullout, tray pullout, pantry pullout, etc. There has also been a lot of positive feedback on the color choices. Between the white oak, the painted white and the accents of a deep charcoal color, the kitchen is very appealing to the eye and very on trend.
“Given the current market conditions the building trades are in, the massive rates of inflation and the shortage of staff and materials, it’s so important for the homeowner to be extra prepared,” Cook advises. “Understanding that things will not always go as planned and to be ready for the possible ‘domino effect’ of that is key. Have patience, know what you are looking for and find a contractor or team of people you can trust.”
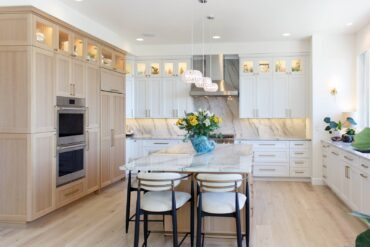 An Expanded Space
An Expanded Space
Works Granite & Stone LLC
This kitchen was extremely outdated and no longer needed to be wheelchair accessible. The homeowner, Tressa Hill, created the design entirely and her father drew out the design and worked with a draftsperson as needed. The footprint remained the same but some stairs were removed to increase the overall square footage.
Hill hired Works Granite as the fabricator, not only for the kitchen but also for the master bath, additional bathrooms, mudroom counter and master fireplace wall.
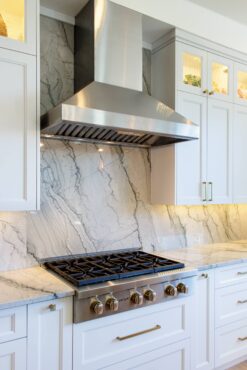 She also selected all the materials, including:
She also selected all the materials, including:
- Sink: Franke
- Stove: Wolf
- Ovens: Wolf
- Faucet: Grohe
- Countertops: quartzite (a natural stone)
- Flooring: Reward Costa Collection (sourced by Avant Garde Flooring)
- Windows and doors: Milgard “Trinsic” (sourced by Narrows Passage and Door)
- Blinds: Sourced by Harborview Blinds
- Paint: Kelly Moore
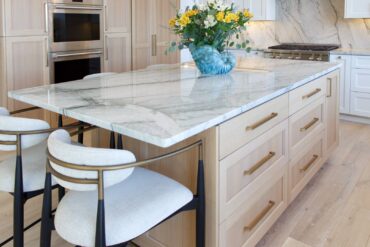 Hill loves the result. Besides the view, she loves the quartzite countertops and the care with which they were installed.
Hill loves the result. Besides the view, she loves the quartzite countertops and the care with which they were installed.
“Get to know how you work in your space and explore what is most important to you (for example, fridge vs. fridge drawers, chrome vs. matte fixtures, induction vs. gas),” Hill advises homeowners. “Then research all of the current options (and even future options) so that you can customize your space to suit your needs and your budget.”
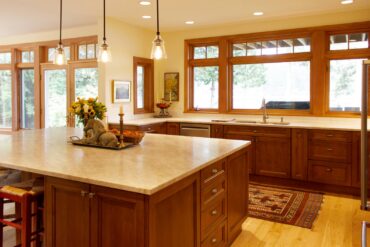 A Spacious Kitchen with a View
A Spacious Kitchen with a View
Creekside Cabinet & Design, Inc. | Creative Countertops, Inc.
Lee Parker and Diane Daubeneck bought their house almost three years ago. The home is 28 years old and was in need of a lot of remodeling and updating. The kitchen needed a streamlined layout and better lighting, and had very dated finishes and color scheme.
They gutted the space and rearranged the layout of the kitchen to take advantage of the water view, and added a big island in the center. The also added overhead and undercabinet lighting, as the room was poorly lit, and replaced the front door to allow more natural light into the entry of the house.
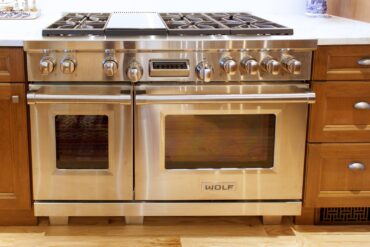 The couple did the redesign of the new layout themselves and changed everything, down to the studs. They hired Smallwood Construction as the general contractor, who provided a number of own subcontractors. Changes included new hardwood flooring, cabinetry, appliances and countertops, and the addition of a big island in the middle, creating a better floor plan so the kitchen workspace flows and provides much needed additional storage space.
The couple did the redesign of the new layout themselves and changed everything, down to the studs. They hired Smallwood Construction as the general contractor, who provided a number of own subcontractors. Changes included new hardwood flooring, cabinetry, appliances and countertops, and the addition of a big island in the middle, creating a better floor plan so the kitchen workspace flows and provides much needed additional storage space.
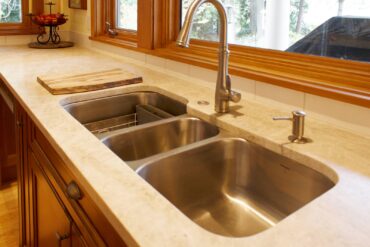 The owners chose their own materials, including alder cabinets from Creekside Cabinets, quartzite countertops from Pental in Seattle (installed by Creative Countertops in Poulsbo), Wolf 48-inch dual fuel range, Bosch french-door refrigerator, KitchenAid dishwasher and microwave (purchased from Albert Lee in Silverdale), triple-bowl stainless sink (ordered online from Houzer) and oak hardwood flooring to match the rest of the house. Daubeneck did her own tile work and Parker built the sliding pantry door himself (designed together by the couple) from repurposed antique doors they already had on hand.
The owners chose their own materials, including alder cabinets from Creekside Cabinets, quartzite countertops from Pental in Seattle (installed by Creative Countertops in Poulsbo), Wolf 48-inch dual fuel range, Bosch french-door refrigerator, KitchenAid dishwasher and microwave (purchased from Albert Lee in Silverdale), triple-bowl stainless sink (ordered online from Houzer) and oak hardwood flooring to match the rest of the house. Daubeneck did her own tile work and Parker built the sliding pantry door himself (designed together by the couple) from repurposed antique doors they already had on hand.
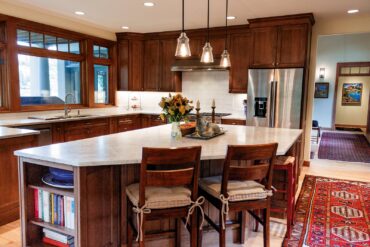 They love their new kitchen. “It feels like a brand-new house and everything flows within the space,” Daubeneck says. “It is a pleasure to prepare a meal and entertain our friends. There is plenty of storage for everything and it feels comfortable.”
They love their new kitchen. “It feels like a brand-new house and everything flows within the space,” Daubeneck says. “It is a pleasure to prepare a meal and entertain our friends. There is plenty of storage for everything and it feels comfortable.”
Their favorite part is the new view looking out from the kitchen sink onto the water with through the new picture window. “It’s a pleasure to have my husband and me in the kitchen, with ample room to do the meal prep at the same time, with plenty of space to spread out,” she says. “We also love the new island for sitting at one of the counter stools or just a quick break for a few minutes. The space is well lit and feels really clean and updated.”
This was not the couple’s first experience in building and remodeling, so having built another home from the ground up and remodeling a number of other homes and rentals, they knew what to expect with the process. This remodel was full of delays due to the pandemic and the supply chain issues, along with delays with workers, so it took a total of 10 months to complete. “We realized this when we embarked on the project, and we just had to have lots of patience and perseverance to get to the finish line,” Daubeneck adds. “We used our laundry room as a make shift kitchen in the interim and we kept our old refrigerator and freezer and installed them in the garage. That was a huge help overall.”
The Team and Suppliers
- General contractor | Smallwood Construction
- Flooring | Innovations Hardwood Floors
- Plumbing | Silverdale Plumbing
- Drywall | Apex Drywall and Coatings
- Electrical | Day Road Electric
- Countertop installation | Creative Countertops, Inc.
- Cabinetry | Creekside Cabinet & Design, Inc.
- Appliances | Albert Lee
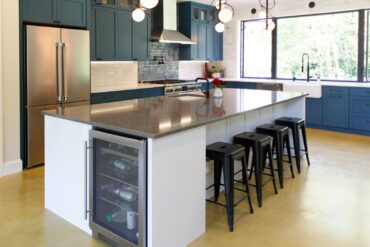 Generous Storage and Space for Family
Generous Storage and Space for Family
Bluefoot Architecture & Design
This was a newly built home; however, the owners, Heidi and Gabe Rees, had learned many lessons from the previous homes where they lived and always struggled with size and layout. This kitchen would have to function for a very busy family with two teenagers and be a place where friends and family could easily gather and contribute to meal preparation.
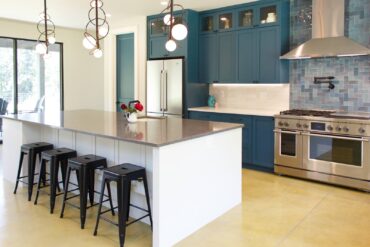 Since the kitchen was designed from scratch, there was a lot of attention to storage needs that didn’t require expensive bells and whistles, only some thoughtful planning. Among some of the best features of the kitchen are simple things, such as designing the lower cabinets with only drawers. This abundance of drawer space easily allows Heidi Rees, who is “on the shorter side,” to access all of her everyday items easily. The massive island allows her kids and husband to support the work in the kitchen without getting in the way.
Since the kitchen was designed from scratch, there was a lot of attention to storage needs that didn’t require expensive bells and whistles, only some thoughtful planning. Among some of the best features of the kitchen are simple things, such as designing the lower cabinets with only drawers. This abundance of drawer space easily allows Heidi Rees, who is “on the shorter side,” to access all of her everyday items easily. The massive island allows her kids and husband to support the work in the kitchen without getting in the way.
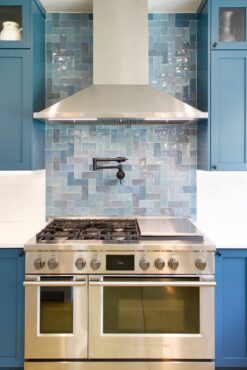 The island is nestled in the L-shaped kitchen, so there is no shortage of counter space — which they always felt they didn’t have enough of in the past. The walk-in pantry houses small appliances, pet food and bulk items that they don’t want to take up valuable cabinet space.
The island is nestled in the L-shaped kitchen, so there is no shortage of counter space — which they always felt they didn’t have enough of in the past. The walk-in pantry houses small appliances, pet food and bulk items that they don’t want to take up valuable cabinet space.
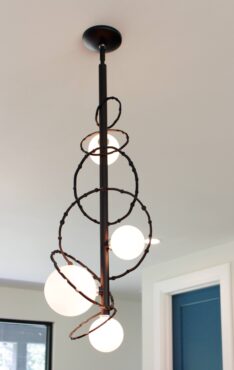 The Reeses also valued good quality appliances, but they avoided the premium brands that would ordinarily break the bank in a kitchen of this size and opted for great tried-and-true brands like Fisher and Paykal for their range, ovens and dishwasher.
The Reeses also valued good quality appliances, but they avoided the premium brands that would ordinarily break the bank in a kitchen of this size and opted for great tried-and-true brands like Fisher and Paykal for their range, ovens and dishwasher.
The design of the kitchen takes advantage of the massive storefront windows throughout the main floor. No matter where you stand in the kitchen, it’s bathed in natural light, with views to their gardens, pasture or front entry so they can see who’s coming.
John Trapp of Trapp Construction was the general contractor responsible for all facets of the project. He has an incredible background in completing complex projects, as well as extremely strong relationships with the craftspeople who were involved in the project.
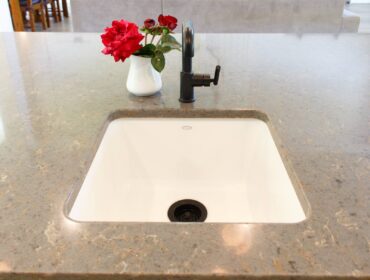 The concrete flooring was stained through collaboration with the finisher under Trapp’s watchful eye. The cabinetry was custom built and fit like a glove due to the close coordination between the cabinet builders, plumbers, electricians and the builder.
The concrete flooring was stained through collaboration with the finisher under Trapp’s watchful eye. The cabinetry was custom built and fit like a glove due to the close coordination between the cabinet builders, plumbers, electricians and the builder.
The design was created by Michele Doyle of Bluefoot Architecture & Design (formerly MD Design Group). The collaboration between Doyle, the Reeses and Mortise & Tenon (the cabinet builders) was remarkable. Mortise & Tenon took the designs and vision created by Doyle and Rees and by applying their expertise in fine cabinet building were able to create a kitchen island that surpassed everyone’s expectations.
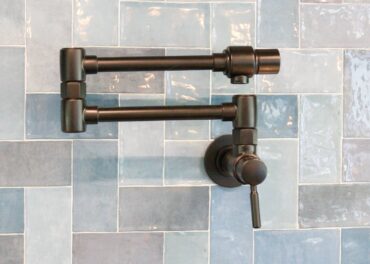 Rees is active in the equestrian world and has a strong affinity for a time-worn look. And she’s also a big fan of color — something that Doyle also embraces. The concrete flooring was a practical choice for her busy family on this “horsey” property. It was stained in a striking color that added tension to the space and contrasted beautifully with the teal of the cabinets. But it also played nicely with the rustic, washed oak flooring it meets up with in the living room. The softness of the oak also complements the soft white of the island. Faucets and sink are from Kohler and the pot filler from Brizo.
Rees is active in the equestrian world and has a strong affinity for a time-worn look. And she’s also a big fan of color — something that Doyle also embraces. The concrete flooring was a practical choice for her busy family on this “horsey” property. It was stained in a striking color that added tension to the space and contrasted beautifully with the teal of the cabinets. But it also played nicely with the rustic, washed oak flooring it meets up with in the living room. The softness of the oak also complements the soft white of the island. Faucets and sink are from Kohler and the pot filler from Brizo.
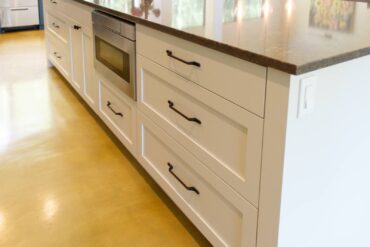 The lighting over the island is a statement that nods to the industrial farmhouse architecture of the home. It’s definitely a “cowgirl” fixture, manufactured by Hubbardton Forge. The lighting over the kitchen windows satisfy an important function and although they recede into the background so as not to compete for attention, eventually they are a fun surprise when the eye is finally drawn to them. The quartz countertops are both beautiful and extremely durable. The ceramic backsplash is from Bedrosians and the accent behind the range is from United Tile.
The lighting over the island is a statement that nods to the industrial farmhouse architecture of the home. It’s definitely a “cowgirl” fixture, manufactured by Hubbardton Forge. The lighting over the kitchen windows satisfy an important function and although they recede into the background so as not to compete for attention, eventually they are a fun surprise when the eye is finally drawn to them. The quartz countertops are both beautiful and extremely durable. The ceramic backsplash is from Bedrosians and the accent behind the range is from United Tile.
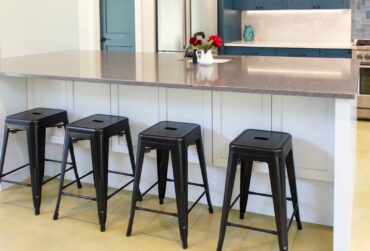 Doyle was able to create three-dimensional renderings of their entire home and a good deal of time was spent on the kitchen. The renderings helped move decisions along with regard to the finishes and make sure that the space would function exactly as Rees would want it to. The kitchen not only looks like the renderings, but functionally, she couldn’t be happier.
Doyle was able to create three-dimensional renderings of their entire home and a good deal of time was spent on the kitchen. The renderings helped move decisions along with regard to the finishes and make sure that the space would function exactly as Rees would want it to. The kitchen not only looks like the renderings, but functionally, she couldn’t be happier.
There’s no more fighting for counter space like they had in their previous homes. The expansive countertops and island allow for the family to work together and have fun while doing it. They get to enjoy the view of the great outdoors from every angle of the kitchen. And when guests are around, they can all gather together while giving the Reeses the space they need to create.
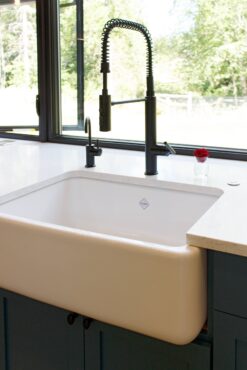 They also love all the drawers. The drawers allow the diminutive Rees to organize the kitchen necessities in such a way that she never needs to ask for help reaching what’s important.
They also love all the drawers. The drawers allow the diminutive Rees to organize the kitchen necessities in such a way that she never needs to ask for help reaching what’s important.
You don’t need a lot of expensive cabinet accessories to have a well-functioning kitchen, Doyle notes. “Pay attention to the details in the planning stage. Know what you want or need to have access to on a regular basis and design for that,” she advises. “In many modern designs, the ‘pantry’ is often addressed as cabinetry with expensive hardware. But you can’t beat a walk-in pantry when it comes to stowing things.”
The Team and Suppliers
- John Trapp Construction
- Dahl Glass
- Bluefoot Architecture & Design
- Creative Countertops, Inc. (countertops)
- Mortise & Tenon (cabinet builder)
- Ace Installations (tile installer)
- JB Concrete
- Maverick Concrete (finishing)
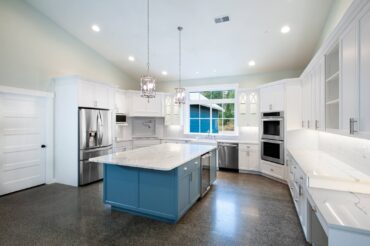 Lovely Kitchen in New Home
Lovely Kitchen in New Home
Ritzman Construction, LLC
Photography courtesy David W Cohen
This new Olalla custom home was built by Ritzman Construction LLC. The owners made all the selections for their materials, fixtures and appliances. They like the end result, and especially love the pot filler and the large workspace.
The Team and Suppliers
- Ritzman Construction LLC | General contractor
- DBC | Concrete floor pouring
- Diamond Polishing | Concrete finish
- Westside Custom Cabinets
- Works Granite & Stone
- Preston Plumbing
- Floor Decorators
- Appliances: Samsung induction cooktop; LG oven, dishwasher and microwave; LF refrigerator
- Countertops: Design Stone Calacatta Victoria
- Backsplash: Bedrosian Hampton Glass
- Plumbing fixtures: Kohler Whitehaven kitchen sink, Kohler Artifacts faucet, Kohler Artifacts pot filler
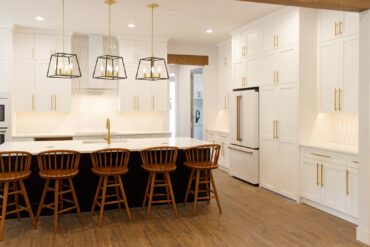 A Vision Becomes Reality
A Vision Becomes Reality
Creekside Cabinet & Design, Inc.
Ryan and Tiffany Gilmore built a new home because they needed a better space for their family, and Tiffany wanted the kitchen to be the focal point of the house. They hired Bart Lovely as their builder, who hired all the subcontractors except the painter. Ryan Gilmore, who has been professionally painting for more than 15 years, took on the painting.
“Bart is amazing. Any idea I’ve come up with, he and his crew — Pete, Dallas and Caleb — made it happen,” Tiffany Gilmore says.
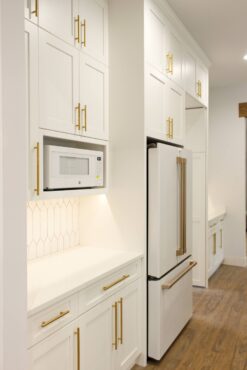 Gilmore knew she wanted cabinets to the ceiling and a hidden pantry. Ben Muhleman at Creekside Cabinet & Design drew up the design layout and walked her through the process of selecting the cabinet doors. She started with the appliances that she saw in a magazine and after that looked at numerous photos online.
Gilmore knew she wanted cabinets to the ceiling and a hidden pantry. Ben Muhleman at Creekside Cabinet & Design drew up the design layout and walked her through the process of selecting the cabinet doors. She started with the appliances that she saw in a magazine and after that looked at numerous photos online.
“I wanted to keep it clean, bright and simple,” she says. “I chose the black and white color palette before looking at the cabinets. I worked with Ben and Bart on the layout and style of cabinets. I saw photos on Instagram of the tile and countertops after that everything seemed to fall into place.”
The Gilmores are extremely happy with the outcome. “It’s like they took the photo from my head and made it a reality,” Tiffany says. “My favorite part is all the storage, along with the cabinets that go to the ceiling and hidden pantry. There is hidden storage on the bar side of the island and a bookcase on the far end.”
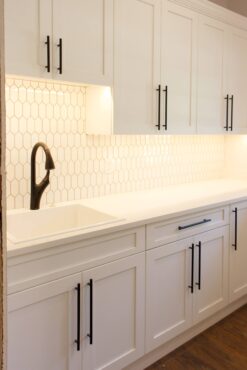 Gilmore recommends having references to show your builder. “Being able to visualize an idea makes it easier to understand rather than just verbalizing an idea,” she says. “Pinterest and Houzz are great places to start.”
Gilmore recommends having references to show your builder. “Being able to visualize an idea makes it easier to understand rather than just verbalizing an idea,” she says. “Pinterest and Houzz are great places to start.”
The Team and suppliers
- Creekside Cabinet & Design, Inc. (shaker cabinets in artic white and onyx)
- Fergusons (Blanco America Performa Cascade No Hole Composite Double Bowl Undermount Kitchen Sink in White)
- AJ Madison (café appliances)
- BuildDirect.com (Vesdura Vinyl Planks XL Madison Collection in Empire Black Walnut)
- Stonecraft Tile Co.
- Works Granite & Stone, LLC
- Costco (Hansgrohe Focus N Single-Handle Pull-Down Sprayer Kitchen Faucet in Gold and Artikarter Square 4-Light Chandelier
- Bedrosians (Reine Picket Pattern Glossy Ceramic Wall Tile in White)
- Calacatta Gold (quartz countertops)
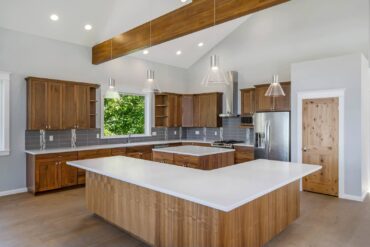 New Poulsbo Home
New Poulsbo Home
Ritzman Construction, LLC
Photography courtesy Northwest’s Best Real Estate Video & Photography
This new Poulsbo custom home was built by Ritzman Construction LLC.
The Team and suppliers
- Westside Custom Cabinets
- Creative Countertops, Inc
- Preston Plumbing
- Floor Decorators
- Jack’s Hardwood
- Kentwood Brushed Warbler hardwood flooring
- Willis Corian Venaro white countertop with kitchen sink
- Surface Art Batch backsplash, slate with accent unique mixed metal/glass
- Willis Corian Venaro white kitchen sink
- Kohler Simplice faucet
- LG Electronics gas range, refrigerator and dishwasher




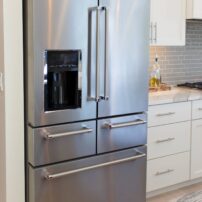
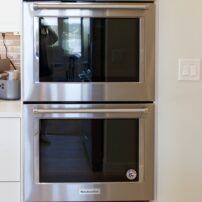
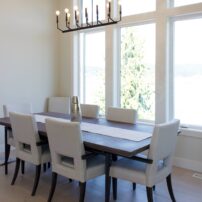
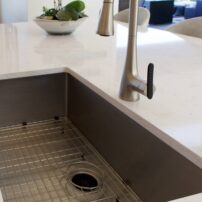
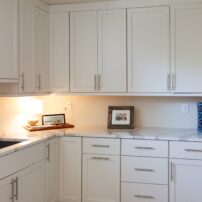
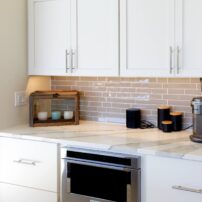
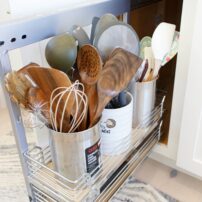
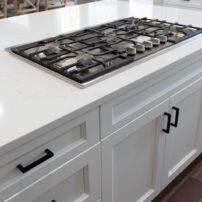
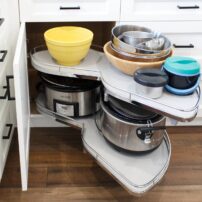
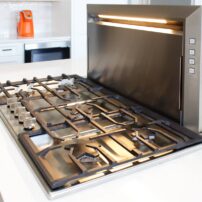
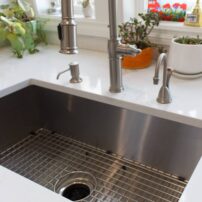
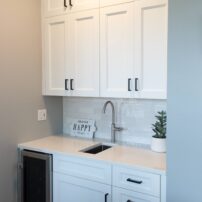
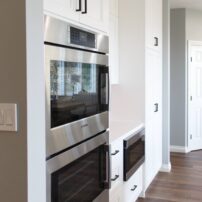
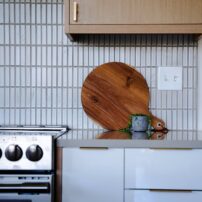
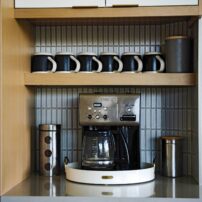
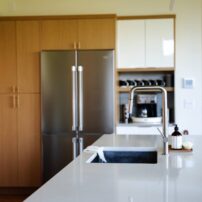
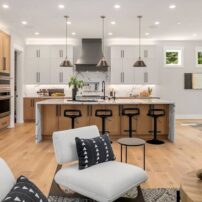
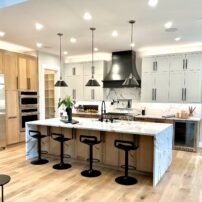
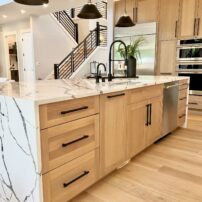
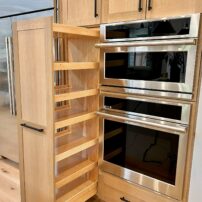
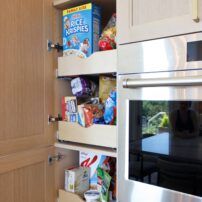
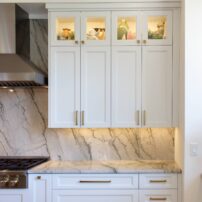
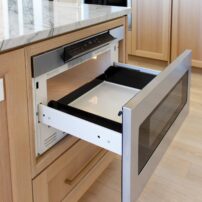
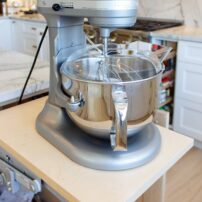
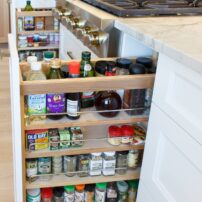
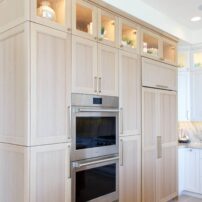
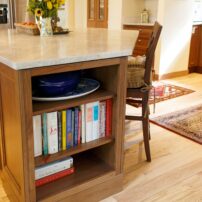
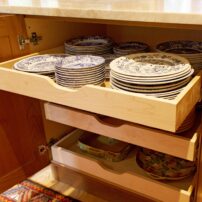
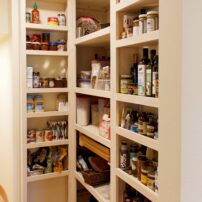
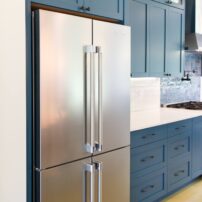
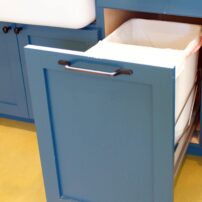
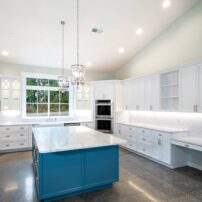
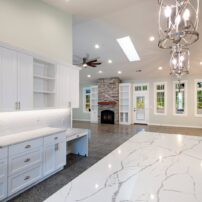
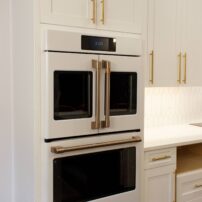
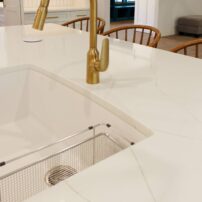
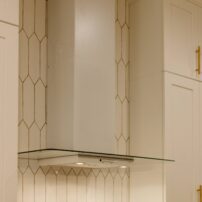
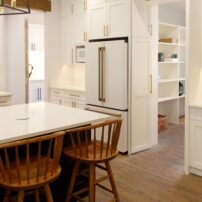
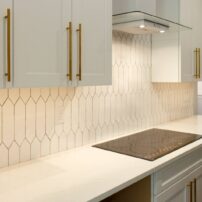
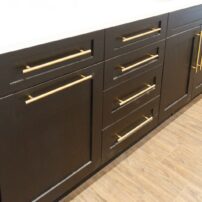
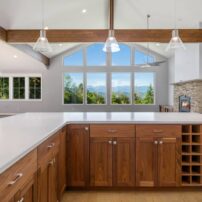
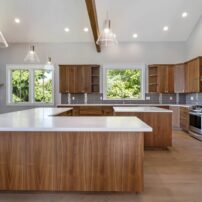
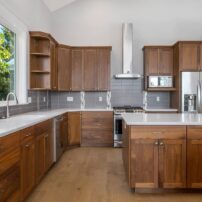
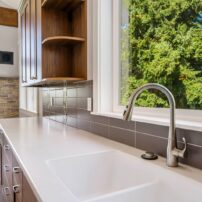
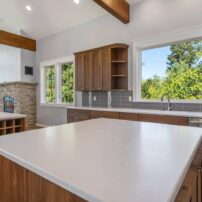
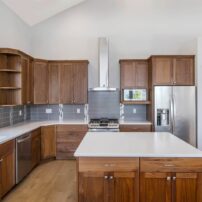
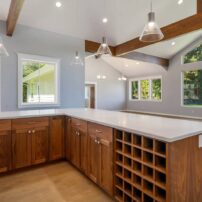























Comments