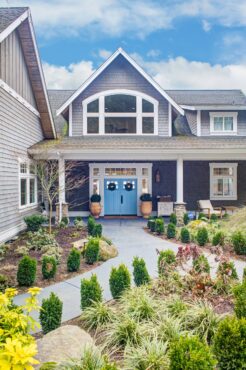 “Tismin,” says the sign on the tree at the head of the drive. It’s a cryptic message; no one named Tismin lives or has ever lived in the house at the end of the drive.
“Tismin,” says the sign on the tree at the head of the drive. It’s a cryptic message; no one named Tismin lives or has ever lived in the house at the end of the drive.
The explanation, as longtime neighbors of this Pleasant Beach property know, is that “Tismin” is the inside joke of the family who has owned this lovely piece of Bainbridge Island waterfront for 70 years. The word is a portmanteau of “’tis mine,” and comes from a time when the house was a humble beach cabin, and the couple who owned it kept a second home nearby. That one’s yours (’tis yours), and this one’s mine (’tis mine).
The current residents of Tismin, husband and wife Jeffery Mead and Toby Calabrese, regard their newly remodeled home as “‘Tis Ours.” In summer 2021, Mead and Calabrese were married in the backyard of the home, with Rich Passage as a backdrop and, as night fell, the Bremerton ferry passing by like a massive Christmas tree. The occasion, a celebration of love and commitment, also marked the end of eight months of intense home renovation.
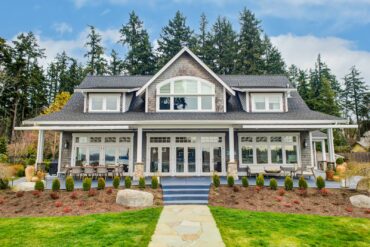 Historic Beginnings
Historic Beginnings
The property now occupied by the Mead-Calabrese home is a bit of Bainbridge history. In the 1800s, it was part of the Pleasant Beach Resort, once advertised as “the Coney Island of Puget Sound.” Visitors enjoyed a hotel that accommodated 40, a dining room that served as many as 2,000 guests a day and a dance pavilion that hosted a five-piece band on fine summer nights. Eventually, the resort succumbed to changing times and the land passed into private hands.
The cabin, built in 1926, received three additions over eight decades. The final one, in 2010, bestowed the bones the home bears today. For the most part, those bones are good: a two-story structure with bedrooms at the upper floor and most rooms facing the soul-stirring Northwest view. A grand great room stretches the full length of the east-facing view wall. So, when Mead and Calabrese embarked on the home’s major facelift in January 2021, the work would be mainly cosmetic, if extensive.
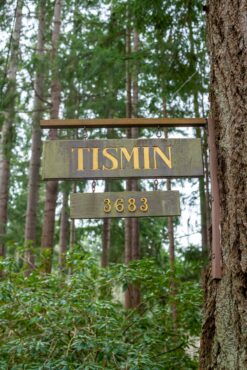 Less Is More
Less Is More
The house suffered not from a lack of design but from an excess, according to Calabrese. It was busy. Wing walls destroyed the flow of the great room and numerous windows cluttered the view more than they framed it. Calabrese, who has always had an eye for interior design, came up with a solution: simplify and brighten. The project would center on the view.
“Everything distracted from the view,” Calabrese explains, “but it should be the first thing you notice when you walk in.”
With the help of their general contractor, Smallwood Design & Construction, the couple pared down the great room to its structural essentials. Out went the dark colors, the dark woods, the imposing cabinetry. Windows were replaced with five sets of clean-lined French doors. Beams were stripped and lightened. Flooring was replaced with white oak.
Colors were softened to white and understated neutrals. White is an important element in all of Calabrese’s interiors, for practical as well as thematic reasons.
“White is my happy color,” she says with a smile. “Sometimes people are scared of light colors, but they’re easier to keep clean than dark ones. You can scrub white. And light-colored floors show less dirt, especially if you have pets.”
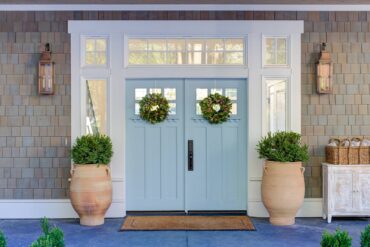 Lightening Up
Lightening Up
Calabrese knew the look she wanted. As a starting point, she chose elegant, Calacatta Lincoln marble for both of the fireplaces (living room and grand suite). For the mantels, she found contrast in rustic, Tennessee barnwood.
To further the clean-lined concept, Calabrese used white Italian subway tile in the kitchen, baths and laundry. Counters would be manmade, white QuartzStone. In a masterstroke, the couple created an immense kitchen island topped with a striking slab of Cristallo quartzite, a natural stone that resembles marble but is harder than granite and, being translucent, can be lighted from below.
 As the décor came together, Calabrese incorporated another of her signature themes, that of mixed metals. A walk through the home reveals pewter, oil-rubbed bronze, polished chrome and patinated gold tones. Some of these metals are present in the varied light fixtures, which Calabrese selected online from Visual Comfort.
As the décor came together, Calabrese incorporated another of her signature themes, that of mixed metals. A walk through the home reveals pewter, oil-rubbed bronze, polished chrome and patinated gold tones. Some of these metals are present in the varied light fixtures, which Calabrese selected online from Visual Comfort.
Fine Details
When the time came to finesse the final details, Calabrese already owned many of the pieces she would need to pull the design together. She spent a lot of time traveling and living abroad, so she was able to add the personal touch with an eclectic mix of Turkish urns, a vintage table for drawing with her daughter, framed Hermès scarves and antique prints of Shakespearean scenes from a Houston antiquary. In a tribute to Mead’s deceased first wife, a colorful display of her collection of Glassybaby hand-blown glass votives graces the upstairs entry wall.
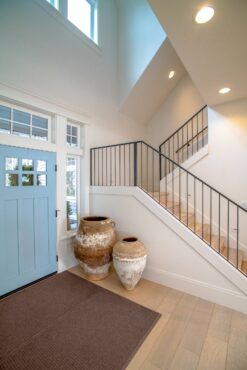 Mead and Calabrese give credit to Smallwood Construction for coordinating everything from the blueprints to the paint. “We never would’ve had everything ready in time for the wedding without them,” Calabrese acknowledges. The biggest challenge, she says, was getting everything pulled together in the midst of a pandemic.
Mead and Calabrese give credit to Smallwood Construction for coordinating everything from the blueprints to the paint. “We never would’ve had everything ready in time for the wedding without them,” Calabrese acknowledges. The biggest challenge, she says, was getting everything pulled together in the midst of a pandemic.
In the end, it all showed up in time for the ceremony. When the big day arrived, the concrete had been repainted, the awnings installed, the decorative planters received from Santa Barbara. Thirty-five guests arrived for a perfect day by the beach and a house that has been — as one guest described it — brilliantly “Toby-fied.”






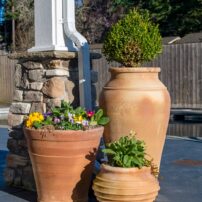
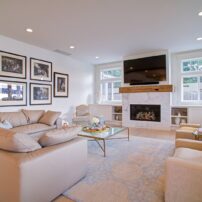
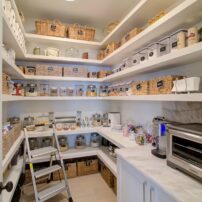
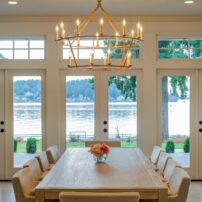
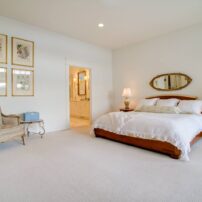
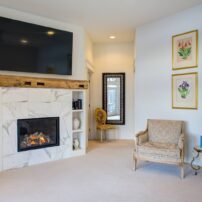

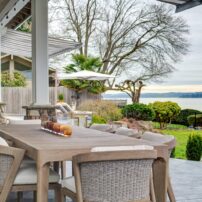


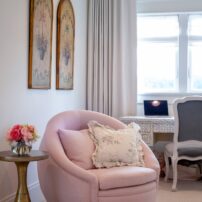
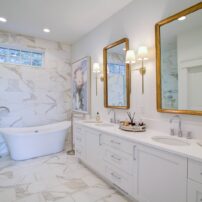
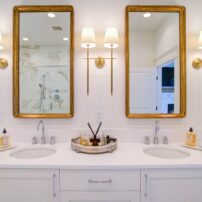
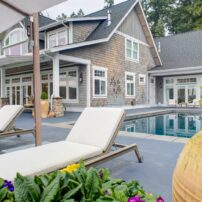
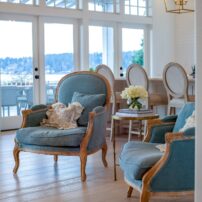

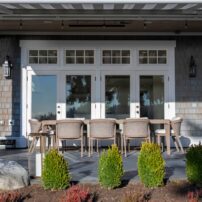
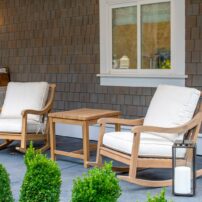
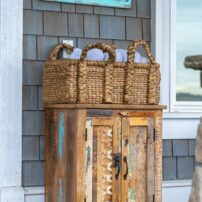






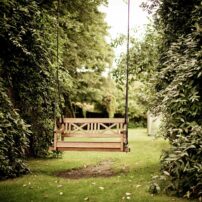


















Comments