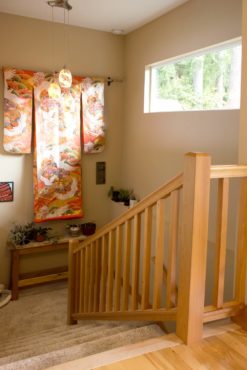 Patience is a virtue, so it’s said. For Steve and Theresa Erickson of Poulsbo, it’s also the key to their remarkable home remodel, one that met the couple’s expectations in nearly every way. Working with architect Wayne LaMont and Sentinel Construction’s Dave Godbolt and Jaron Donaldson, the Ericksons took the remodel day by day and room by room, gathering ideas and revising the plan as the work progressed.
Patience is a virtue, so it’s said. For Steve and Theresa Erickson of Poulsbo, it’s also the key to their remarkable home remodel, one that met the couple’s expectations in nearly every way. Working with architect Wayne LaMont and Sentinel Construction’s Dave Godbolt and Jaron Donaldson, the Ericksons took the remodel day by day and room by room, gathering ideas and revising the plan as the work progressed.
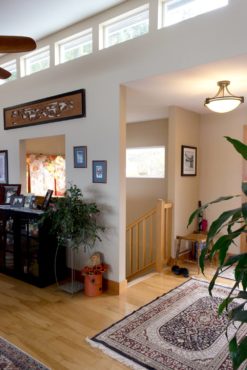 It all began in 2007 when the house-hunting Ericksons pulled into a driveway so overgrown, it resembled a dark, leafy tunnel.
It all began in 2007 when the house-hunting Ericksons pulled into a driveway so overgrown, it resembled a dark, leafy tunnel.
“Cross another one off the list,” Theresa thought.
But by this time, the couple had spent two years visiting more properties than they could remember and amending their objective from the hunt for a single-level home to the search for buildable property, and finally — in desperation — to a house they could buy and renovate.
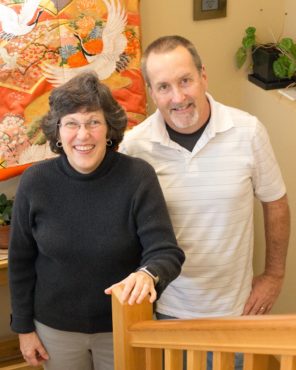
So, they climbed out of the car and gave the little house in the shrubbery a closer look. And the view took their breath away. Spread before them in a fjord-like panorama was a soul-stirring stretch of Hood Canal waterfront.
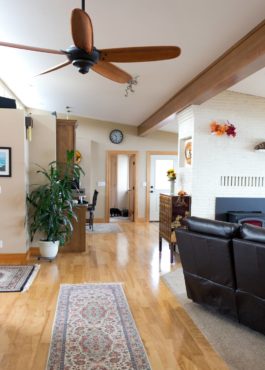 To the south lies the picturesque degaussing dock of Bangor’s naval base. The Brothers and other snow-topped peaks of the Olympic Mountains tower above Jefferson County’s forested shores. Sunsets are often dramatic, with monolithic swirls of red and gold.
To the south lies the picturesque degaussing dock of Bangor’s naval base. The Brothers and other snow-topped peaks of the Olympic Mountains tower above Jefferson County’s forested shores. Sunsets are often dramatic, with monolithic swirls of red and gold.
The view was captivating, and the Ericksons knew it would be worth the time and effort to make it their own.
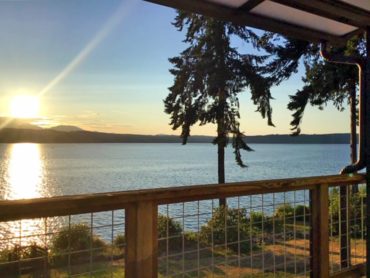 When the Time Was Right
When the Time Was Right
After the purchase, the Ericksons continued living in their Ridgetop home while their daughters finished school. For six years, they rented out the Hood Canal house. Finally, as the girls grew up and retirement grew near, the couple decided the time had come to move ahead with the long-anticipated remodel and make Hood Canal their home.
An important starting point, they knew, would be a contractor with vision, skill and flexibility. Fortunately, one such contractor had already made an impression.
“We met Dave Godbolt at a home show,” Steve recalls. “Months later, I ran into him again and he remembered me.”
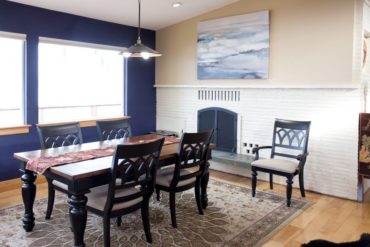 The Ericksons also engaged the services of Wayne LaMont to work up a structural design and, later, Connie LaMont to advise on colors and materials (which Theresa used as a basis to create much of the design herself). Little did the group know at the outset how often these designs would change.
The Ericksons also engaged the services of Wayne LaMont to work up a structural design and, later, Connie LaMont to advise on colors and materials (which Theresa used as a basis to create much of the design herself). Little did the group know at the outset how often these designs would change.
As each element was completed, or sometimes even while the work was still in process, the Ericksons took a long, thoughtful look at the result and contemplated what would come next. Often, they’d live with the changes for weeks or months as they “figured out the function.” The top-floor and garage remodels took six years, with a three-year hiatus. Now, a basement overhaul is scheduled for 2020.
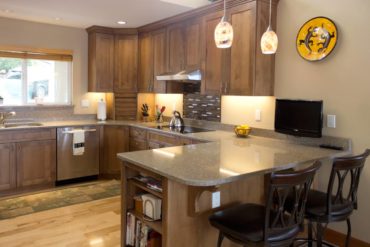 “It was the opposite of a home makeover show where everything gets done in a week,” Steve says. “We’d rather do it right than do it fast.”
“It was the opposite of a home makeover show where everything gets done in a week,” Steve says. “We’d rather do it right than do it fast.”
“All done at once would have been nice,” Theresa adds, “but I don’t think it would have turned out nearly as well. There are so many little details to consider.”
Slow and Steady
The project incorporated two major changes and, to quote the Ericksons, “437 phases.” The first of the big changes was to move a recessed entry flush with the wall and add a stairway that brought access to the basement indoors. The top of the stairway became an interior window framing an elegant wedding kimono purchased by Theresa in 2000 during the family’s years living in Japan.
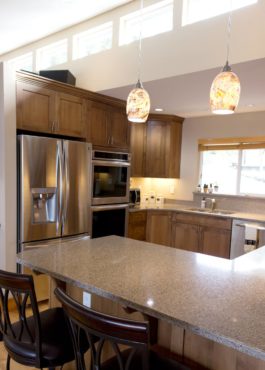 The second major change was an all-new kitchen and a former den that the team reconfigured into a spiffy, combined laundry and mud room with a handy half bathroom. When designing the mud room cabinetry, placing the hardware and configuring tile in several areas of the home, the Ericksons employed the canny technique of using blue tape to “draw out” dimensions and patterns.
The second major change was an all-new kitchen and a former den that the team reconfigured into a spiffy, combined laundry and mud room with a handy half bathroom. When designing the mud room cabinetry, placing the hardware and configuring tile in several areas of the home, the Ericksons employed the canny technique of using blue tape to “draw out” dimensions and patterns.
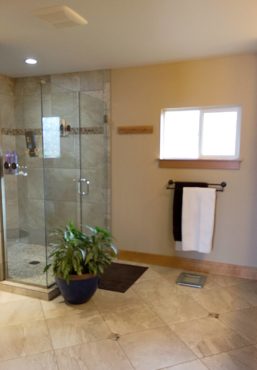
In this, the first phase, the work went on to include a new master suite with wider doorways and a bathroom to the back. The bathroom has a glassed-in shower with Tierra Sol level-pebble floor. Undercounter lighting delivers a gentle, night-light effect. The palette, as throughout the home, is neutral browns and tans. The master bedroom, along with all main living areas, overlooks the Hood Canal view.
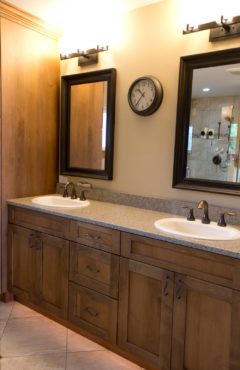
A second phase replaced the siding and the windows, which — oddly — had previously been mere framed pieces of glass. The home was reroofed. A new, expanded view deck was covered at one end with a modern, extruded material that lets sunlight through for year-round use. New flooring included radiant heat.
“What’s left of the original house is mostly the framing and foundation,” Steve points out. “The number of bedrooms and baths is the same; we just moved them around.”
Something Old; Something New
The Ericksons did retain some of the original elements. The off-white, painted-brick fireplace dividing living and dining rooms still stands, now with a fireplace insert. The 1960s NuTone doorbell earns its keep with musical chimes.
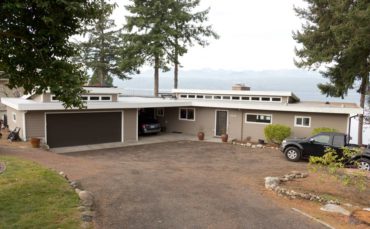 When the couple purchased the home, a set of etched glass panels served as front-door sidelights. Depicting a Northwest scene of towering conifers, the panels were created in 1992 by Randy Calm of Phoenix Design. Unfortunately, only one panel survived the renters. However, the Ericksons not only plan to use the remaining panel in the upcoming basement renovation, they tracked the original artist to his studio in Belfair and commissioned a set of new, smaller panels with the same design, which now grace an upstairs cabinet.
When the couple purchased the home, a set of etched glass panels served as front-door sidelights. Depicting a Northwest scene of towering conifers, the panels were created in 1992 by Randy Calm of Phoenix Design. Unfortunately, only one panel survived the renters. However, the Ericksons not only plan to use the remaining panel in the upcoming basement renovation, they tracked the original artist to his studio in Belfair and commissioned a set of new, smaller panels with the same design, which now grace an upstairs cabinet.
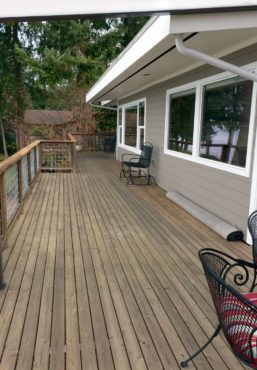 As for the yard, the family dug in and, over the years, cleared away the overgrowth to establish a groomed landscape that nicely underlies the Hood Canal scene. Watching the view is a favorite pastime of the Ericksons. Whether it’s telling the time of year from the wildly wandering sun behind the Olympics, discovering the first mountain snows when the autumn clouds part, or losing the entire canal in a winter fogbank, a view like this is an everchanging spectacle. The Ericksons have transformed, and continue to transform, this once-hidden home into their forever home.
As for the yard, the family dug in and, over the years, cleared away the overgrowth to establish a groomed landscape that nicely underlies the Hood Canal scene. Watching the view is a favorite pastime of the Ericksons. Whether it’s telling the time of year from the wildly wandering sun behind the Olympics, discovering the first mountain snows when the autumn clouds part, or losing the entire canal in a winter fogbank, a view like this is an everchanging spectacle. The Ericksons have transformed, and continue to transform, this once-hidden home into their forever home.





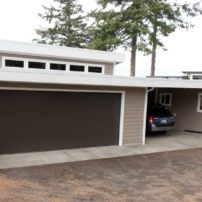
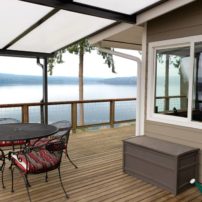
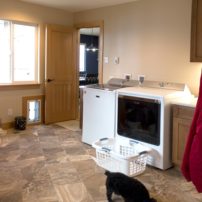
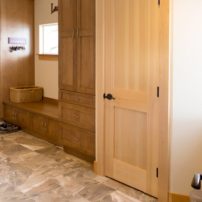
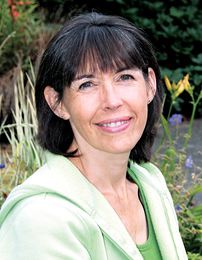























Comments