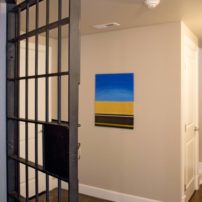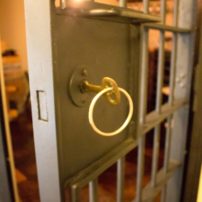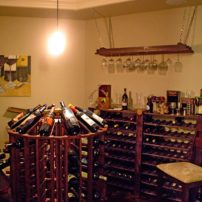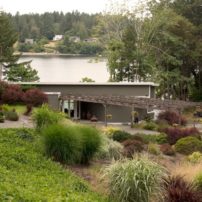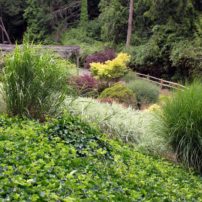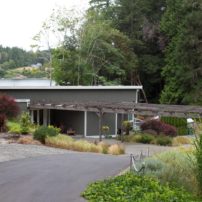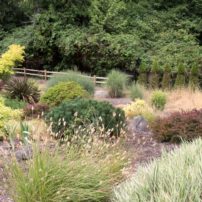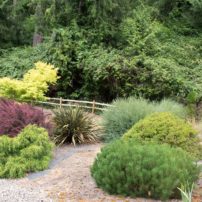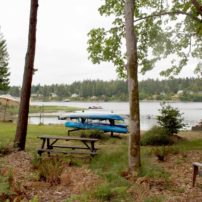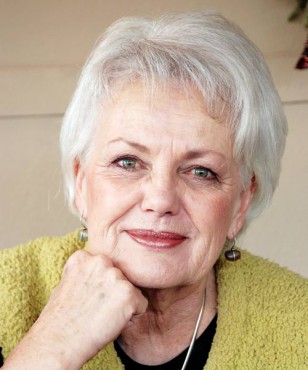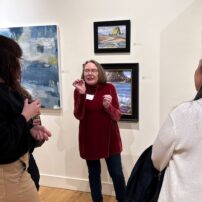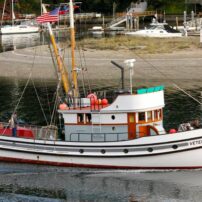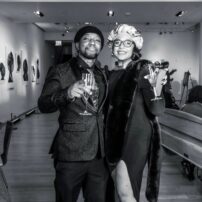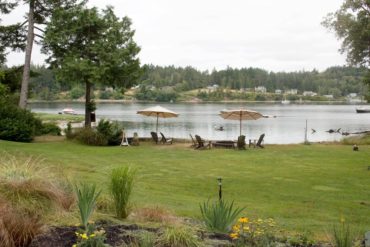 Avid boaters Kelly and Jim Hettinger cruised the waters around the Key Peninsula for years. They made friends, anchored at the Longbranch Marina, and got involved in the social life at the Longbranch Improvement Club. Eventually the time came to think about looking for shoreline property. They began searching for just the right spot to build a home and settle into the community they had come to know and love.
Avid boaters Kelly and Jim Hettinger cruised the waters around the Key Peninsula for years. They made friends, anchored at the Longbranch Marina, and got involved in the social life at the Longbranch Improvement Club. Eventually the time came to think about looking for shoreline property. They began searching for just the right spot to build a home and settle into the community they had come to know and love.
One day, they saw a “for sale” sign on a lot right on Filucy Bay. It was a dream property with a low-bank waterfront, and the lot was deep enough that the house could sit on a little rise and far enough back from the beach that high tides would not become a problem.
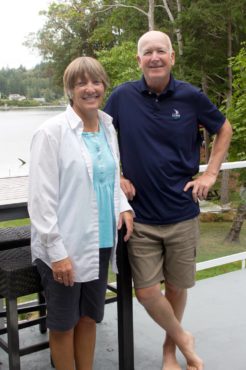 Kelly Hettinger had collected tear sheets from magazines and home ideas from the internet for years, collecting them in a thick file folder. When the Hettingers selected a builder and met with the designer, she presented her ideas.
Kelly Hettinger had collected tear sheets from magazines and home ideas from the internet for years, collecting them in a thick file folder. When the Hettingers selected a builder and met with the designer, she presented her ideas.
“The designer just laughed when I handed over my folder,” Hettinger said with a smile.
Her ideas ranged from coastal to minimalist, to traditional cottage, to midcentury modern.
“I liked components of all of those styles but in the end, they combined all of my ideas and melded them into the perfect house for us,” she said. “They nailed it.”
Basically two rectangles, one set on top of the other but offset to add interest to room shapes and maximum use of space, the house nestles quietly into its surroundings. The drive leads down the hill, and as the house comes into view, a low-slung roof reveals the waterway beyond.
Gravel pads provide plenty of space for guests to park their cars, while the driveway continues around to the side of the house to the garage. A long, weathered, wooden pergola leads to the front porch and entry. Native shrubs and grasses grace the edges of the drive and parking pads and provide a relatively low-maintenance landscape for the homeowners.
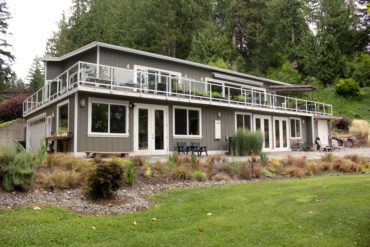 The glass, double front door opens into a slate tiled foyer that sports a sculptural bench for removing shoes and easy access to the powder room. Two steps down the kitchen and great-room floors are warm Brazilian cherry, setting the tone for other hardwood finishes used through the home.
The glass, double front door opens into a slate tiled foyer that sports a sculptural bench for removing shoes and easy access to the powder room. Two steps down the kitchen and great-room floors are warm Brazilian cherry, setting the tone for other hardwood finishes used through the home.
To eliminate any wasted space, the 3,100-square-foot house uses every inch efficiently. There are no barrier walls in the great room, providing an open expanse of space for living and entertaining.
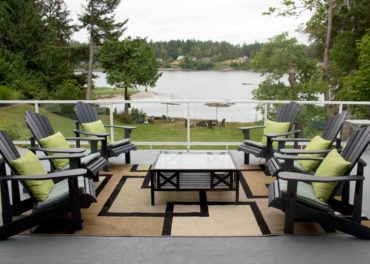 Kitchen cabinets rise up to the 10-foot ceilings and state-of-the-art, stainless-steel appliances are efficiently placed along the walls, leaving only the bar sink to interrupt the surface of the large, black-quartz island.
Kitchen cabinets rise up to the 10-foot ceilings and state-of-the-art, stainless-steel appliances are efficiently placed along the walls, leaving only the bar sink to interrupt the surface of the large, black-quartz island.
The microwave and warming ovens are set below counter level for efficiency and aesthetics. Bar stools slide under the island when not in use as to not take any additional floor space. An ample pantry hidden behind an obscured glass door holds food items and appliances and keeps them within easy reach.
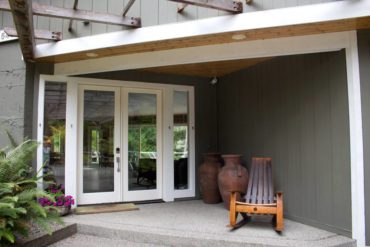 Aside from the warm wood tones of the floors and cabinetry, almost all of the finishes in the house are neutral grays and natural stone. The backsplash in the kitchen is comprised of blended tones in porcelain tile. Large windows and sliding doors installed both upstairs and downstairs allow plenty of natural light as well as the outdoor environment to be part of the living space. The triple-glazed, industrial-grade sliding doors in the great room offer a 12-foot opening onto the deck.
Aside from the warm wood tones of the floors and cabinetry, almost all of the finishes in the house are neutral grays and natural stone. The backsplash in the kitchen is comprised of blended tones in porcelain tile. Large windows and sliding doors installed both upstairs and downstairs allow plenty of natural light as well as the outdoor environment to be part of the living space. The triple-glazed, industrial-grade sliding doors in the great room offer a 12-foot opening onto the deck.
A seamless arrangement of furniture separates the kitchen, eating space and seating areas.
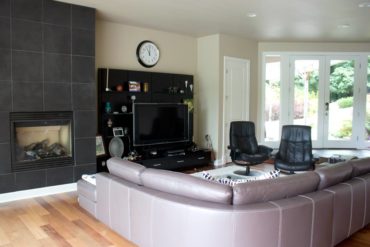 Hettinger laughs and says, “I’m not very skilled at decorating, so when the conceptual drawings of the space showed a round dining table and a curved sectional, I just followed that idea.”
Hettinger laughs and says, “I’m not very skilled at decorating, so when the conceptual drawings of the space showed a round dining table and a curved sectional, I just followed that idea.”
The gray leather sectional allows plenty of seating for enjoying the warmth of the fireplace as well as the entertainment center. The bar-height, 6-foot, round glass table allows seating for up to 10 people. And the glass-and-metal bar that is backed up against the stairwell takes up little visual space, but adds an efficient component for storing and serving drinks.
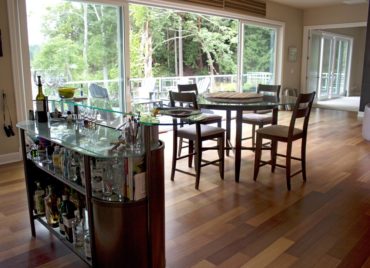 The large windows and doors of the great room lead out onto the wraparound concrete deck. Measuring 15 by 70 feet, the deck provides plenty of room for furniture arrangements and a covered cooking area that contains a large gas grill and cooking burner.
The large windows and doors of the great room lead out onto the wraparound concrete deck. Measuring 15 by 70 feet, the deck provides plenty of room for furniture arrangements and a covered cooking area that contains a large gas grill and cooking burner.
The deck overlooks the grassy lawn below, the beach and Filucy Bay. In the summer, lounge chairs, a fire ring and umbrellas invite guests to explore to the water’s edge and also to soak up some sun. A kayak rack is parked nearby, keeping the equipment handy for use, and twin hammocks swing from shade trees just to the side of the grassy space.
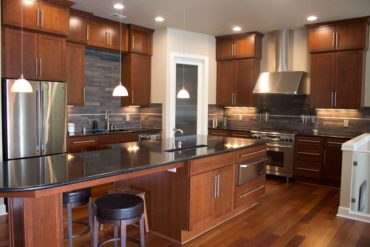 An open space leads from the great room into the master suite through a glass door that matches the glass on the pantry. Again, triple-glazed, industrial-glass sliding doors allow visual access to the beach below and open 3 feet wide onto the deck on two sides of the room.
An open space leads from the great room into the master suite through a glass door that matches the glass on the pantry. Again, triple-glazed, industrial-glass sliding doors allow visual access to the beach below and open 3 feet wide onto the deck on two sides of the room.
Comprised of bedroom, bath and massive closet, the suite is flooded with light, while the neutral finishes imply a sense of peacefulness. The oversized, trapezoidal-shaped closet is fitted with built-in clothes racks and chests of drawers, including dedicated spaces for shoes, boots, handbags, luggage and folded items.
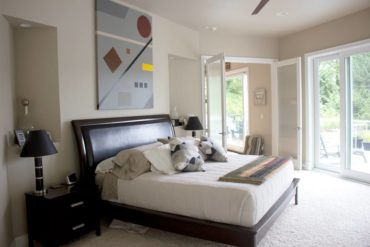 A hidden ironing board drops down from a side wall, and the niche also stores the iron and spray bottles. The large, double shower allows barrier-free access onto its pebble-lined floor. An oval soaking tub, double sinks and water closet complete the bath ensemble.
A hidden ironing board drops down from a side wall, and the niche also stores the iron and spray bottles. The large, double shower allows barrier-free access onto its pebble-lined floor. An oval soaking tub, double sinks and water closet complete the bath ensemble.
An open stairwell leads down from the kitchen to living quarters below and onto an acid-stained concrete floor. The Hettingers finished the floor themselves with materials ordered online.
An authentic jail-cell door from the Kirkland jail — gifted by Kelly Hettinger’s father, who was a career policeman — guards the contents of the wine cellar. Wine is racked against the wall in a round display rack she found at a store closing. Original artworks by her uncle grace the walls, while a wine fridge keeps white selections at the ready for drinking. Wine glasses hang overhead from a wooden fixture made by her husband.
To keep track of wine purchases and gifts, she writes the date of acquisition and price, if known, on each bottle.
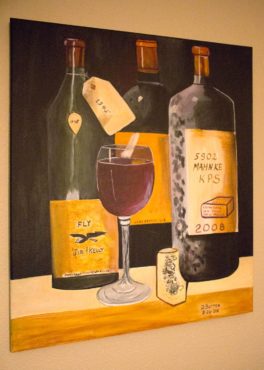 “We like to remember where and when we got a bottle when we open one,” Hettinger says.
“We like to remember where and when we got a bottle when we open one,” Hettinger says.
The basement of the home also contains a large storage space, which opens to the outside and stores seasonal furniture, water toys and lawn equipment. Large windows and doors lead out to the yard from the downstairs rooms, and also allow in the outside light for bright workspaces.
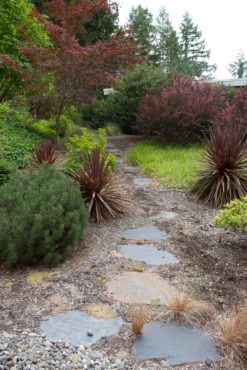 As Hettinger enjoys quilting and other crafts, her workroom contains her cutting table and sewing machine. This room also doubles as a guest room with a large trundle bed that can be pulled out when friends and family come to visit.
As Hettinger enjoys quilting and other crafts, her workroom contains her cutting table and sewing machine. This room also doubles as a guest room with a large trundle bed that can be pulled out when friends and family come to visit.
Jim Hettinger’s office is located at the end of the hall on the downstairs level, and is flanked by windows facing two directions, plus a door that allows him to step outside and enjoy the natural setting.
“I have always worked from home, so an office where I can see outside is a must,” he said.
The neutral colors and natural light throughout the home allow the couple to decorate with art pieces they love. Involved in the Key Peninsula art community, they have acquired numerous pieces of original art from local artists and have displayed the art prominently where space allows. Hettinger herself dabbled in producing an abstract graphic work that hangs over the bed in the master suite.
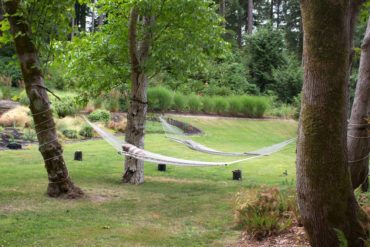 Jim Hettinger also enjoys working with his hands. His friend, Phil Bauer, taught him how to build furniture from wine barrels. The first of his creations was an ample rocking chair, which proudly sits on the front porch and welcomes visitors to this friendly home.
Jim Hettinger also enjoys working with his hands. His friend, Phil Bauer, taught him how to build furniture from wine barrels. The first of his creations was an ample rocking chair, which proudly sits on the front porch and welcomes visitors to this friendly home.
Designed for casual living and entertaining family friends, Kelly and Jim Hettingers’ home has an open, airy feel and nestles neatly into its surroundings. As a couple who love the outdoors, they created a home that allows them to enjoy a comfortable lifestyle along with the beauty of their natural setting.




