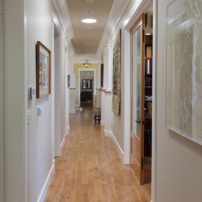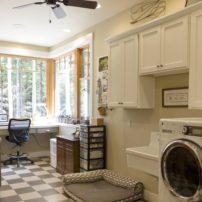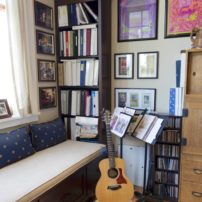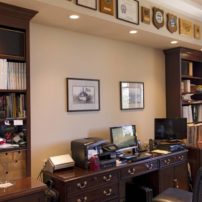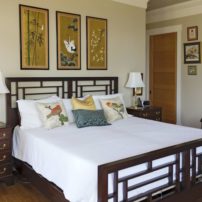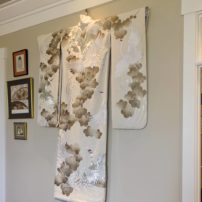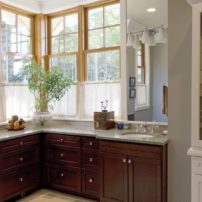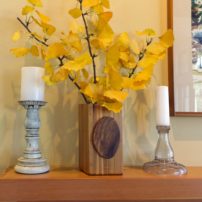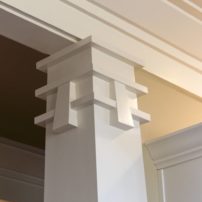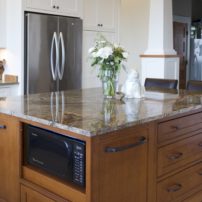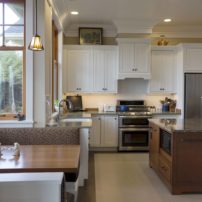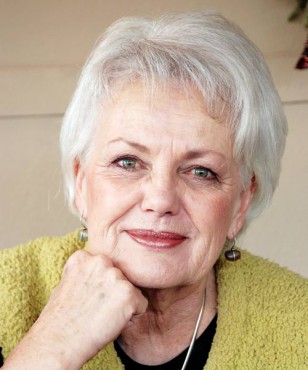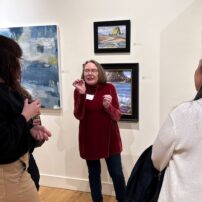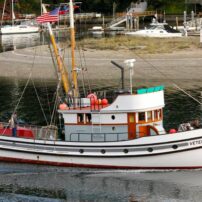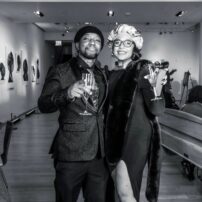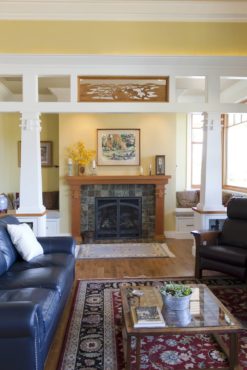 High school sweethearts Mark and Gail Westin enjoy the views of both the snow-capped Olympics and the waters of Hood Canal from the oversized windows of their forever home.
High school sweethearts Mark and Gail Westin enjoy the views of both the snow-capped Olympics and the waters of Hood Canal from the oversized windows of their forever home.
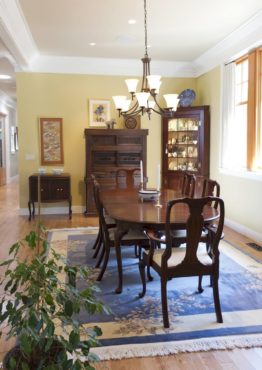 Having recently celebrated their 45th wedding anniversary, they describe the contentment they feel in the design and setting of their single-story, “age-in-place,” contemporary Craftsman-style house. “We always thought we would like a water view, and mountains would be nice,” explained Gail. “But now we think we like the mountains best.”
Having recently celebrated their 45th wedding anniversary, they describe the contentment they feel in the design and setting of their single-story, “age-in-place,” contemporary Craftsman-style house. “We always thought we would like a water view, and mountains would be nice,” explained Gail. “But now we think we like the mountains best.”
Both Mark and Gail were raised on the West Coast, and they married their senior year in college. Mark became a Navy officer whose career took the family back and forth across the country. From 1985 to 1988, they lived in Japan, where the art and architecture won their hearts, acquisitions of that period becoming important furnishings and accessories in their Seabeck home.
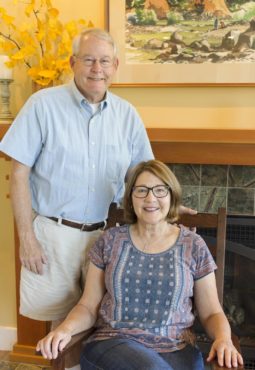
With 30 years of service under his belt, Mark retired in 2003 while they lived in the Washington, D.C. area, where they chose to stay until the children finished school. The Westins knew they wanted to move back to the Northwest when the time was right. Mark, traveling to the Puget Sound area as a consultant to the Navy, began to search for a property. Gail had her heart set on a Craftsman home and took an interior design course to give herself the resources to make sure the style of the home would be authentic and traditional. Mark laughs and says, “She wanted a totally authentic Craftsman style — with all the modern conveniences.”
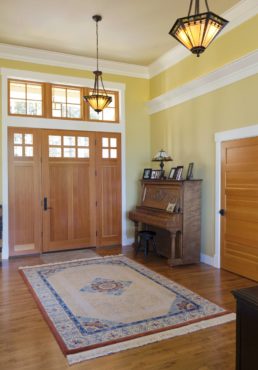 In his travels around the area, Mark identified a 5-acre property that had previously been sold, but then came back on the market. In 2006 when he notified Gail that he found the perfect place for their home, she said, “Just buy it” — and the adventure began.
In his travels around the area, Mark identified a 5-acre property that had previously been sold, but then came back on the market. In 2006 when he notified Gail that he found the perfect place for their home, she said, “Just buy it” — and the adventure began.
Gail found a house plan on Houzz that she loved, and when David Fisher was retained as the architect to design the home for the lot, she handed him 75 pages of design notes. As her class project, she had completely designed and decorated a Craftsman-style home and knew exactly what features she wanted to incorporate into a real one. Once the design was approved, Tom Metzdorf began the building process in 2013.
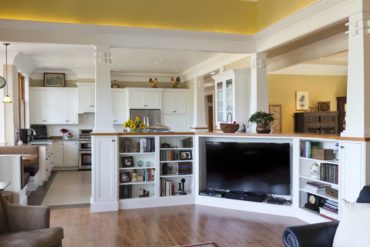 The Westins meanwhile moved to Seabeck and rented a home in order to facilitate the building process. Gail’s job was to locate materials for surfaces, lighting and fixtures, and she made regular trips to suppliers and showrooms to find everything the couple needed. While the building was taking place, the Westins were regular figures on site, working on landscaping, limbing up trees and generally keeping an eye on their home as it grew.
The Westins meanwhile moved to Seabeck and rented a home in order to facilitate the building process. Gail’s job was to locate materials for surfaces, lighting and fixtures, and she made regular trips to suppliers and showrooms to find everything the couple needed. While the building was taking place, the Westins were regular figures on site, working on landscaping, limbing up trees and generally keeping an eye on their home as it grew.
The sweeping private drive is marked with a Craftsman-period lantern, custom-built by Metzdorf. At night, the pale yellow glass in the lantern appears to be a glowing campfire lighting the way.
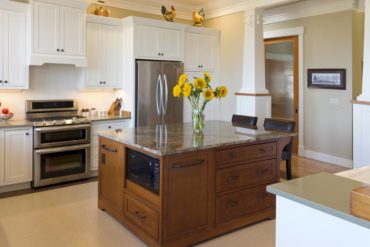
Looking up from the drive, the authentic bungalow style is at once noticeable. Exterior hand-dipped shingles, white columns perched on stone bases, multiple gables and green-framed windows speak of timeless Craftsman design. Because the shingles had to be dipped in a protective coating, the homeowners set up a series of vats and clotheslines in the garage, where Gail dipped them all by hand. The triple-glazed Milgard windows throughout are Douglas fir on the inside and UV-treated, dark green on the exterior. The dark-green window frames add to the historic green-and-white exterior to give the entire structure a timeless, authentic feel.
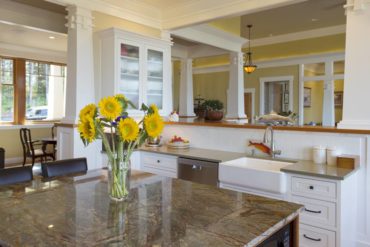 A large, circular patio serves as the foundation for two sets of columns that support two connecting porches. The roofs offer protection from the elements, providing year-round opportunities for enjoying the fire pit, barbecue and hot tub. A retractable awning provides relief from hot summer sun.
A large, circular patio serves as the foundation for two sets of columns that support two connecting porches. The roofs offer protection from the elements, providing year-round opportunities for enjoying the fire pit, barbecue and hot tub. A retractable awning provides relief from hot summer sun.
The driveway continues around the house to the garage entrances and the formal entrance to the home, where the columns and gables of the other side of the house are repeated and lead to the double front door. Stepping through the entryway into the foyer, one is greeted by a carved upright piano — an antique that has been beautifully restored. Gail tells of stripping layers of old paint to reveal the lovely burled maple surface. The piano blends with the warm polished Douglas fir floors and the eclectic decor of long-loved antiques and interesting furnishings brought from their duty time in Japan.
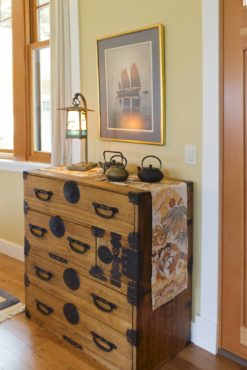
The foyer opens into the great room, which contains the dining room, living room and kitchen. A roomy “inglenook” fireplace affords a cozy spot to read and showcases the prized Harvey Ellis inlaid armchair. An antique, carved Japanese transom hangs overhead at the inglenook entrance.
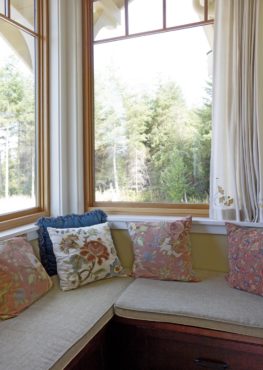 Sturdy, white columns with custom “mission style” capitals separate the kitchen from the sitting area and dining room, but leave the area feeling open and allow for the expansive view of the water and mountains. Each custom-built column contains 53 pieces of wood, and the crown molding contains three layers, equating to several miles of wood product.
Sturdy, white columns with custom “mission style” capitals separate the kitchen from the sitting area and dining room, but leave the area feeling open and allow for the expansive view of the water and mountains. Each custom-built column contains 53 pieces of wood, and the crown molding contains three layers, equating to several miles of wood product.
A dividing wall between the living room and the kitchen is high enough to disguise clutter but low enough to allow conversation. This room divider also contains storage areas and houses the large, flat-screen television. As the TV sits below eye level, it almost disappears into the wall.
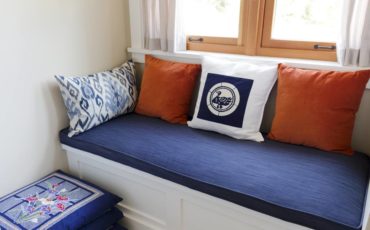
Paint and surface colors throughout the house were chosen from a Sherwin Williams Historic Homes palette of soft greens and creams, and neutral taupe. The kitchen countertops are a soft-sage-green engineered quartz, while the center island is topped with rainforest-green marble with a dramatic red vein.
Two farm sinks provide plenty of prep space for cooking and cleanup, the main one looking out to the water. A customized kitchen banquette provides a casual eating spot while the kitchen floor sports an “area rug” inlay of Centiva vinyl flooring. A white-painted bead-board ceiling repeats other bead-board features throughout the house.
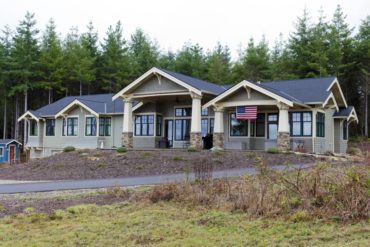 As the master suite is located on the corner of the home, large windows on each side of the corner provide a view of both mountains and water. Gail laughingly tells of David Fisher putting her up on a ladder to look out and see what she could see. They then tweaked the setting of the house to accommodate the perfect view from the bedroom.
As the master suite is located on the corner of the home, large windows on each side of the corner provide a view of both mountains and water. Gail laughingly tells of David Fisher putting her up on a ladder to look out and see what she could see. They then tweaked the setting of the house to accommodate the perfect view from the bedroom.
A full-sized framed wedding kimono serves as the focal point in the master bedroom and is accompanied by framed pieces of authentic Obi Japanese sashes. While living in Japan, Mark was introduced to a Japanese naval officer whose father owned a textile company, and the Westins feel privileged to have been able to visit the factory and acquire some treasured pieces of fabric.
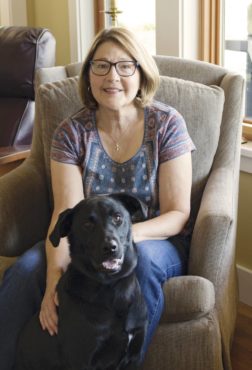
Doors throughout the home are five-panel Douglas fir, as Gail wanted to give the house as many historic features as possible. Polished, green Costa Esmeralda granite tops the double vanity in the master bath and is paired with accent tiles in the Villeroy and Boch porcelain tile floor. The shower floor is finished in understated, neutral-tone pebbles.

Treasured furnishings include several vintage Japanese “tansu,” or the equivalent of dresser or storage chest. A kitchen tansu in the dining room holds barware; another in Gail’s office stores wrapping paper and bows. Each graces the room in which it is placed, but all serve a very real purpose.
An office, a mudroom, the laundry room and guest quarters are all located at the opposite end of the house from the master suite. A raised-level dog shower in the mudroom allows for easy access to clean up muddy paws. An exterior door leads from the mudroom out along a covered walkway to the garages. Flooring in the mudroom and guest bath is made of timeless and nearly indestructible Marmoleum.
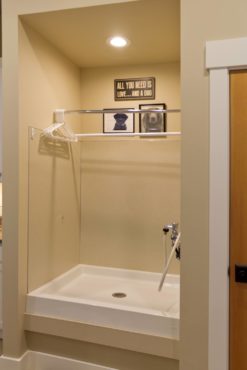
Velux Solatubes installed in the hallway ceiling cast livable light on even the darkest days and help to illuminate the William Morris tapestry hung there.
Mark’s office doubles as his music room, where he plays guitar and stores his several fine instruments. This room also looks out onto the patio area and has a view of the water. Just beyond the office, a pocket door hides in the wall but can be pulled out to close off the far end of the house when the guest quarters and Gail’s sewing and craft room are not in use.
All of the window treatments and nook seat cushions in the home are Gail’s handiwork. There are curtains in the guest rooms made of Osnaburg and stenciled with the iconic Craftsman ginko design that she did herself.
Antiques and heirlooms are tastefully displayed and in use in the guest room and bath, such as matching Eastlake night stands flanking the guest bed and a very large antique dresser passed down from Mark’s grandmother. A small annex that will accommodate a twin bed or crib is built into the space for visitors with children. The massive slipper tub allows for a relaxing soak, and antique chests of drawers provide linen storage in the guest bathroom.
The Westins’ intent when moving to Seabeck was to design and build a comfortable, “forever home” in which they could age in place and in peace. As a retired Navy family, they wished to be near a Navy town and have access to services on the naval base. They are involved in a local hiking club; participate in a social group at their church; and have a comfortable, small motorhome that they use to explore Washington’s parks.
Gail Westin’s dream was to live in an authentic Craftsman bungalow with all the modern conveniences. As they have settled into their new community, it seems their goals have been met.



