
A few years ago, Deb Ross decided it was time to begin a new chapter in her life. Her husband had died, leaving her with a home on acreage that she lovingly dubs “the farmhouse.” That home was filled with memories of a long and happy marriage but now the children were grown, establishing lives of their own. She felt it was time for a new chapter in her life.
As much as Ross had loved the life and home she built with her husband, she felt it was theirs together, not hers. Looking toward the future, she wanted a home that was “grandma’s house” — one of her very own, designed to meet her needs and accommodate visits from friends and family. A place where important pieces of furniture from her past were incorporated into a home that offered the amenities she wanted with the comforts of a life well lived.

Ross developed a wish list for her new home and set about putting the wheels in motion to have it designed and built. She already had the perfect setting, as she owned a lot on a hill overlooking Gig Harbor. The iconic view of Mount Rainier reigning over the marinas, docks and net sheds of the harbor would be the main focus of the orientation of the structure.
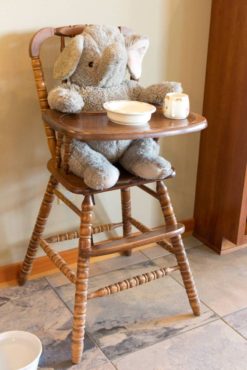
Interior designer Connie LaMont had previously collaborated with Ross on a redo of the farmhouse as well as a few commercial projects. Ross consulted with LaMont with the idea of building a new home, discussing how she may be able to incorporate many of her beloved furnishings and accessories into a new setting. LaMont took measurements of the family heirlooms Ross wanted to bring to the new setting and made sure they would fit in appropriate spaces.
Although Ross had an architect in mind to design her new home, LaMont encouraged her to discuss the ideas with her husband, Wayne, also an architect and part of the LaMont Design, Inc., team. The LaMonts listened to Ross’ ideas and put them into a cohesive plan, presenting in a virtual 3-D format.
“As I watched the presentation, I saw my house come to life, inside and outside and from every angle. I knew I had made the right decision,” Ross said.
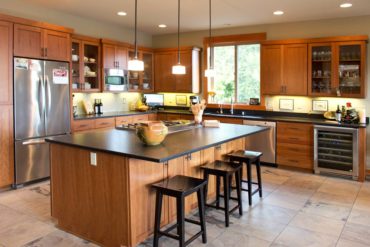 She also relied heavily on Connie LaMont, a highly skilled colorist, for her advice on finishes, flooring and paint colors.
She also relied heavily on Connie LaMont, a highly skilled colorist, for her advice on finishes, flooring and paint colors.
The house faces Gig Harbor but the main entrance is at the top of the drive in the rear. After one steps through the massive doorway, the line of sight immediately brings the harbor into view.
An original painting of the old family fishing boat by Bruce Smith adorns the wall in the entry, serving as an introduction to the original art treasures displayed throughout the home. Fishing has played an important role in the life of the Ross family, who arrived in the 1880s and was among the first settlers in Gig Harbor. The dock and net shed the family built is now in private hands but several artifacts from the dock have become furnishings and decorative accessories in “Grandma’s House.”
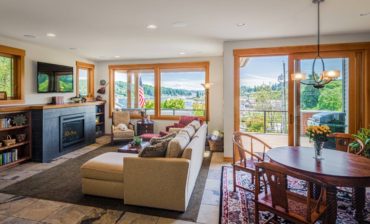
The home has a prairie style design. Ross wanted red brick on the exterior and since her family heritage is from Oklahoma, many of the antique furnishings are Midwestern in style and feel. In addition, large windows were required to let in as much light as possible while not obstructing any part of the view.
Built-in storage and efficient use of space are important components of prairie style. Cherry cabinets from Huntwood Custom Cabinets in a sleek, mission-style design are used throughout the home, providing the copious amounts of storage Ross required to keep the home feeling tidy and well kept.
“Everything is behind doors so there are no dangling wires of electronic equipment showing anywhere,” she said.
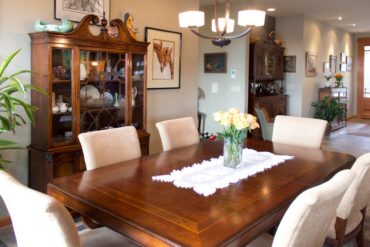 Pocket doors are used where appropriate to save space and to extend that clean, uncluttered feel.
Pocket doors are used where appropriate to save space and to extend that clean, uncluttered feel.
The expansive entryway leads into a brightly lit, well-appointed kitchen. Caesarstone basalt countertops offer understated, sleek, easy-to-care-for work surfaces. A stainless steel downdraft cooktop was installed in the large island, offering an unfettered view of the great room and view beyond.
Sitting in solitude on the black countertop is a large, empty Roseville pottery cachepot, one of three Roseville pieces in the great room, reminiscent of the look and feel of the prairie style. A second-generation high chair sits proudly in a little alcove in the kitchen, in frequent use by a toddler grandson.
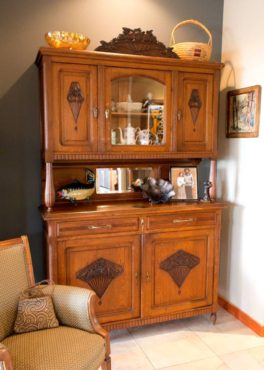 A large, lovely art deco hutch sits in another alcove adjacent to the kitchen.
A large, lovely art deco hutch sits in another alcove adjacent to the kitchen.
“That was the first piece of furniture my husband and I bought after we were married,” Ross said. “We paid $300 for it.” It is undoubtedly far more valuable today.
Easy-care, tile floors in the main living areas are softened by tastefully placed Oriental rugs. A carpeted inset anchors the sofas and easy chairs that are cozily arranged to take advantage of both the view and fireplace, while 9-foot-high ceilings give the room a lofty, light, airy feel.
A custom-made mantle by woodworker and finish carpenter Gary Lovrovich of GNL Construction stretches across the fireplace and the two bookcases that flank each side. The fir mantle and bookcases are stained to complement the cherry cabinetry found throughout the home. The cabinetry, trim and millwork were installed by Lovrovich.
Double-sized, glass doors lead out onto the upper deck, which is partially covered to allow use regardless of the weather. Future plans include overhead heaters in the deck ceiling to provide comfort in chilly weather.
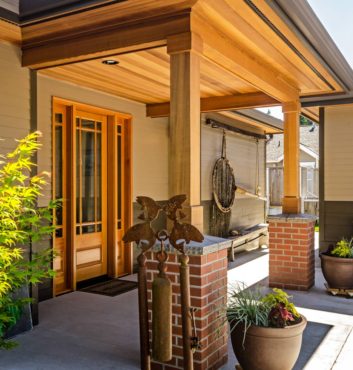
A dining table large enough to accommodate a big family graces the space behind the seating area and offers a full view of the harbor and the mountain. Ross purchased the table to perfectly fit the space after the home was built. She selected the style and design of the table to reflect the china hutch that previously belonged to her husband’s grandparents.
The dropped, polished-iron lighting fixture reflects the prairie style, as do others in the kitchen and bathrooms. Most of the home is quietly lighted by recessed ceiling lights, augmented by table lamps in sitting and sleeping areas.
Adjacent to the great room is the large master bedroom and office suite that also overlooks the full length of the harbor. A long, built-in desk and workspace flanks the entire front wall, giving Ross plenty of light and work surface.
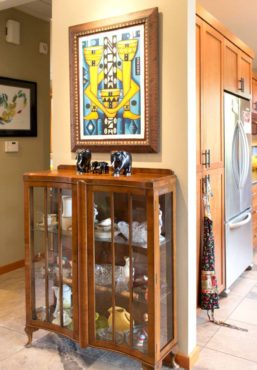 “As I live by myself, I felt I wanted my spaces to work for me and my lifestyle,” she said. “I love this space — it is perfect for me.”
“As I live by myself, I felt I wanted my spaces to work for me and my lifestyle,” she said. “I love this space — it is perfect for me.”
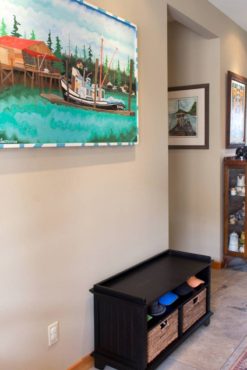 The only hallway in the home leads from the bedroom to the master bath, with entrances to the laundry room and a large, walk-in closet along the way. The hallway contains an alcove that houses an 8-foot-tall, built-in chest of drawers.
The only hallway in the home leads from the bedroom to the master bath, with entrances to the laundry room and a large, walk-in closet along the way. The hallway contains an alcove that houses an 8-foot-tall, built-in chest of drawers.
A massive mirror, with origins long ago in an old Seattle bar, hangs over the chest. Brought from the previous home and upcycled to its present location, it captures the light and serves as a backdrop to a gallery of family photos.
The bright master bath features “his and her” vanities and sinks, separate water closet, jetted tub and glassed-in shower surround with double shampoo niches. Tile flooring, stone countertops and Kohler “Archer” fixtures complete the design.
 An important aspect of the home design, the main living quarters are all on the entry-level floor, with no steps up or down and no thresholds to catch toes, providing an “aging in place” quality to the dwelling.
An important aspect of the home design, the main living quarters are all on the entry-level floor, with no steps up or down and no thresholds to catch toes, providing an “aging in place” quality to the dwelling.
A mudroom and half-bath are tucked around the corner just inside the upstairs entrance, giving easy access to removing and storing outside shoes and rain gear. A floor-to-ceiling, built-in cabinet houses the sound system for the home, as well as providing additional storage.
The mudroom space gives way to a staircase that steps down to the roomy lower level of the home. Two bedrooms, a bath and a large sitting room provide guest quarters, with a double-door entrance onto the lower covered deck and street level.
The downstairs ceilings extend to 10 feet in order to bring in more light and give a feeling of spaciousness. The exposed step of the foundation wall on each side of the double door is surfaced with a sill for display of artifacts and the wall beneath the sill is painted a contrasting gray blue as an additional design element in the room.
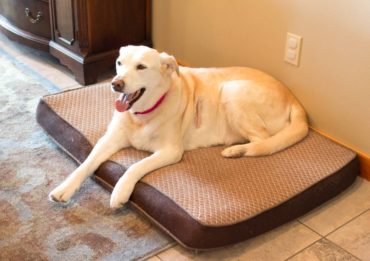 Furnishings in the lower level reflect the family heritage in a honey-oak, arts-and-crafts-period game table and chairs. Two “grandpa chairs,” one from each side of the family, provide comfy seating in this welcoming guest space. A small, dark-stained, mission-style desk and bookcase serve as a mini guest kitchen, holding a toaster oven and teakettle.
Furnishings in the lower level reflect the family heritage in a honey-oak, arts-and-crafts-period game table and chairs. Two “grandpa chairs,” one from each side of the family, provide comfy seating in this welcoming guest space. A small, dark-stained, mission-style desk and bookcase serve as a mini guest kitchen, holding a toaster oven and teakettle.
Ross’ son was working out of the country during the construction and move-in stages of the home. When he returned and walked in the door, he looked around and said, “Yes! This is home,” his mother recalled.
That was the moment Deb Ross knew she had accomplished what she set out to do. She had, indeed, with the help of her collaborative team, built “Grandma’s House.”




























