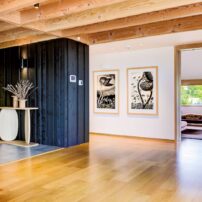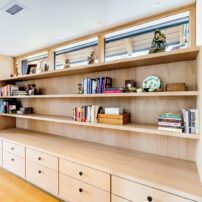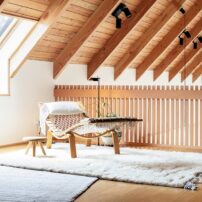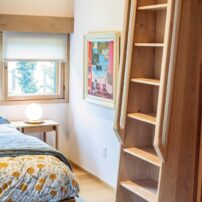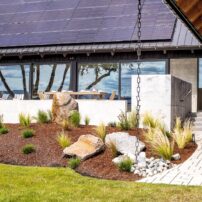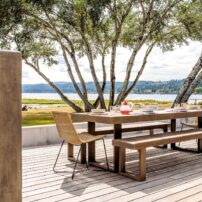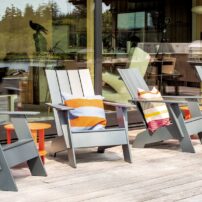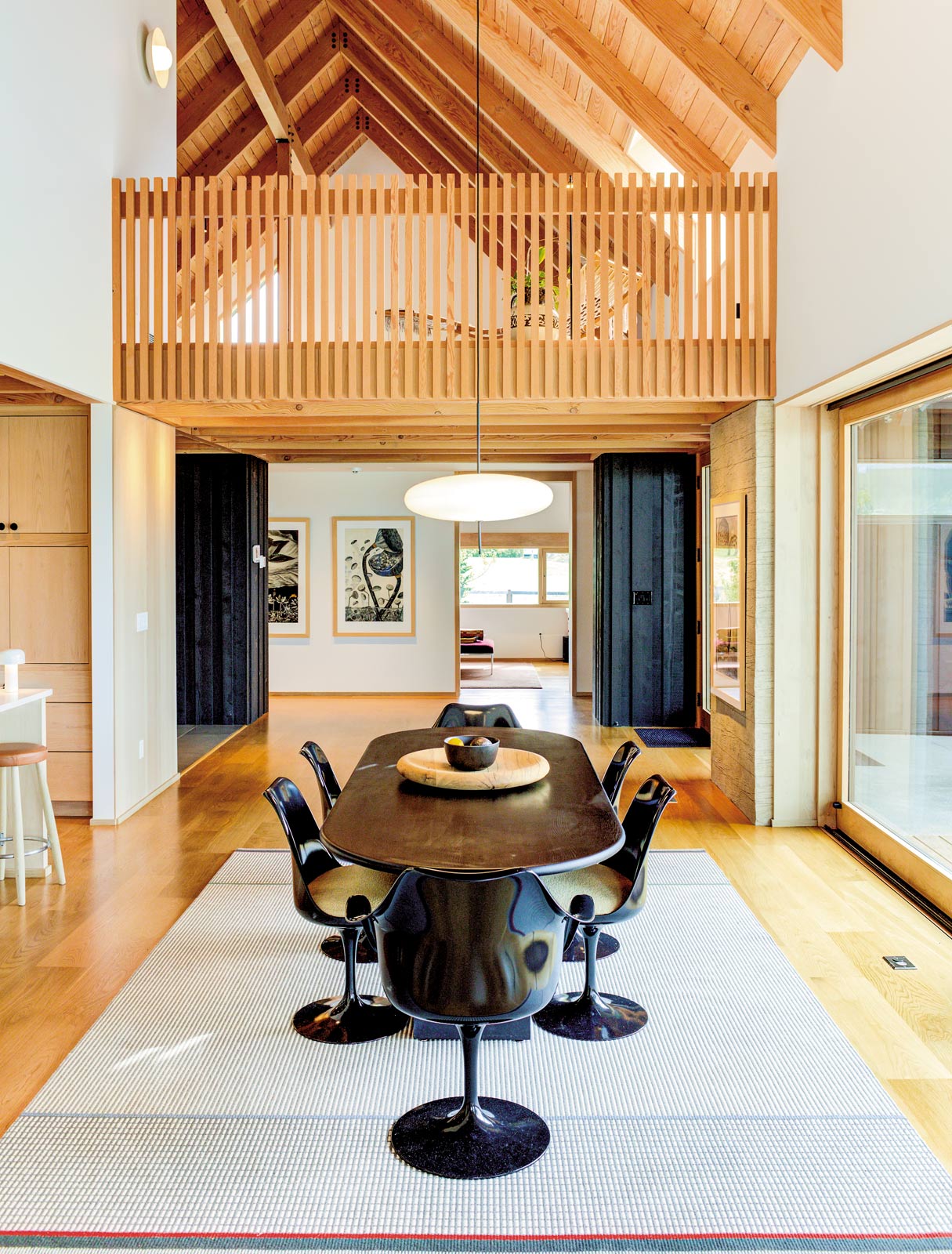 After living far removed from civilization on over 100 acres, these homeowners were looking forward to being closer to conveniences and began searching for their newest — and last — home. One that would be an easy transition to grow into in retirement and beyond.
After living far removed from civilization on over 100 acres, these homeowners were looking forward to being closer to conveniences and began searching for their newest — and last — home. One that would be an easy transition to grow into in retirement and beyond.
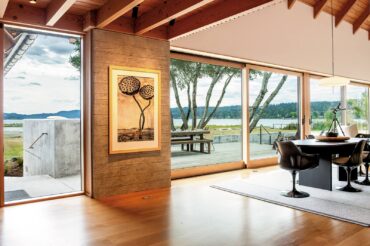 Stumbling upon a large, no-bank waterfront parcel on Dyes Inlet, they discovered a beautiful old home from the 1930s that showed incredible potential and seemed like a perfect place for family and grandchildren to gather.
Stumbling upon a large, no-bank waterfront parcel on Dyes Inlet, they discovered a beautiful old home from the 1930s that showed incredible potential and seemed like a perfect place for family and grandchildren to gather.
The first part of the process involved remodeling the original house to serve as both the future guest home and temporary residence while the main home was being built. Once done, a short plat of the property was needed to make way for the new home.
 With very artistic and unique tastes, the homeowners had followed and admired SHED Architecture + Design for years before approaching the firm about the project. The wife, of Scandinavian heritage, was drawn to the clean and simple yet striking aesthetic the company is so well-known for.
With very artistic and unique tastes, the homeowners had followed and admired SHED Architecture + Design for years before approaching the firm about the project. The wife, of Scandinavian heritage, was drawn to the clean and simple yet striking aesthetic the company is so well-known for.
The overall footprint of the home was chosen to maximize views and privacy for its occupants. The structure itself is sleek and unassuming. Like the home itself, it was built to showcase simple, striking materials to their best advantage. Unique construction methods were used to completely tent the house once the foundation was in. The home was built within this tent to protect the numerous structural and visible beams in the building from harsh weather conditions on the shoreline.
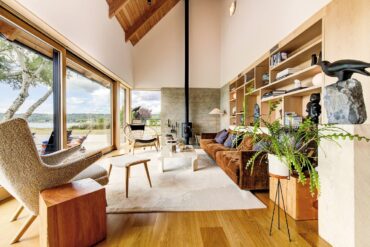 Choosing a builder was easy for the homeowners. They chose Joe Gates Construction after many past remodeling and building projects they had done together, and because the company was “reliable and stood behind their work if anything went wrong.”
Choosing a builder was easy for the homeowners. They chose Joe Gates Construction after many past remodeling and building projects they had done together, and because the company was “reliable and stood behind their work if anything went wrong.”
Each detail of the home, from the foundation up, was unique, unusual and often built to spec on or offsite. From the foundation and building frame to the hand-milled trim, select alder-paneled walls combined with finished and rough-textured concrete interior walls for contrast. Almost everything in the home was custom-fabricated.
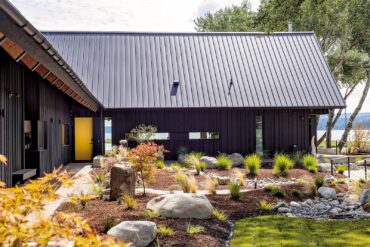 Carpenters spent the better part of a year custom-milling trim, bases, vases and cabinets offsite during the framing process.
Carpenters spent the better part of a year custom-milling trim, bases, vases and cabinets offsite during the framing process.
A light-filled space, even on the darkest days, greets you upon entry, and the generously sized rooms and voluminous ceilings provide a refreshing spaciousness. The light dances off the white-oak, 8-inch-wide, site-finished hardwoods and draws you into the views. Floor-to-ceiling, custom sliding doors expose the beauty of Dyes Inlet and mountain views. The two-story dining and living rooms feel cozy with the warm, custom-milled, fir-beamed ceilings. The visual interest of the view, mixtures of woods and concrete, and built-in display shelving create a moment of stopping to take it all in. A petite, Danish woodstove made by Morso offers additional comfort in cooler months. A small media room, located just off the main hallway, is a great place to watch a movie.
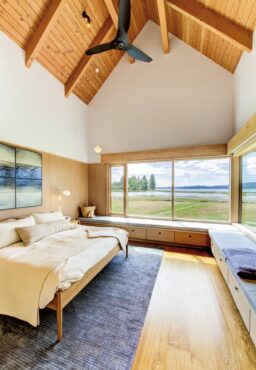 The kitchen is the perfect blend of efficiency, featuring a clean and minimalist aesthetic and views for miles. All appliances are concealed behind matching cabinet doors, creating a sleek and tidy appearance. Even areas for things like coffee are housed behind closed doors that open and retract into the cabinet while in use. Another large pantry houses a microwave and other small appliances out of view and off the pristine quartz countertops.
The kitchen is the perfect blend of efficiency, featuring a clean and minimalist aesthetic and views for miles. All appliances are concealed behind matching cabinet doors, creating a sleek and tidy appearance. Even areas for things like coffee are housed behind closed doors that open and retract into the cabinet while in use. Another large pantry houses a microwave and other small appliances out of view and off the pristine quartz countertops.
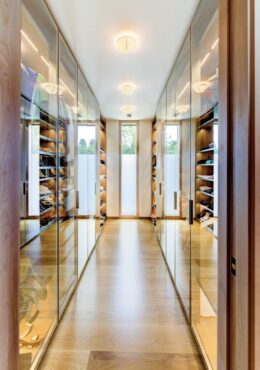 Just off the kitchen is a mudroom, complete with a fully tiled dog shower for their beloved pups, a sitting area to take off boots and shoes when coming in from the yard and ample cabinetry storage.
Just off the kitchen is a mudroom, complete with a fully tiled dog shower for their beloved pups, a sitting area to take off boots and shoes when coming in from the yard and ample cabinetry storage.
Designed to showcase the couple’s love of art, the home features lighted walls and spaces to display their numerous art finds. Custom cabinetry and shelving in the hallways, mudroom and living room could fill multiple homes, and provide ample storage for everything from collections to off-season clothing while creating a sleek, minimalist appeal.
The sleeping areas of the home are separated, with guest rooms located at the back and the primary suite situated on the shoreline. The entire primary suite is separated from the home, with its own lengthy hallway and built-ins, a closet and primary bath. Two-story ceilings and more alder paneling with custom-built seating along both window walls frame the primary bedroom perfectly.
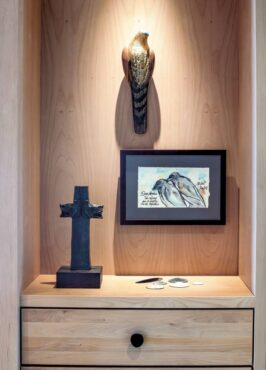 Color is showcased in the primary bath’s encaustic floor tiles and glazed wall tile in a refreshing blue, with a floating vanity, spacious freestanding tub and large shower, along with outdoor access to the private sauna, shower and cold plunge. Just past the bathroom is the luxurious primary closet, with glass doors and velvet-lined drawers from the luxury closet company Poliform.
Color is showcased in the primary bath’s encaustic floor tiles and glazed wall tile in a refreshing blue, with a floating vanity, spacious freestanding tub and large shower, along with outdoor access to the private sauna, shower and cold plunge. Just past the bathroom is the luxurious primary closet, with glass doors and velvet-lined drawers from the luxury closet company Poliform.
Guest bedrooms are in the quiet, back side of the home for guest privacy and peace. The two rooms share a spacious guest bath with a separate shower and toilet room. The bath is adorned in stunning greens of encaustic and glazed tiles. One guest bedroom features a two-story ceiling with a loft for the grandkids and a custom-fabricated, artistic sliding ladder for access. A built-in deck and additional cabinetry for storage and guest use complete the peaceful room.
A large solar array covers the metal roof, storing energy in a Tesla wall that can be used to share power with the guest house. There is a small upper floor that consists of an office space and a yoga loft. Much of that area is dedicated to complex mechanical storage rooms, the Tesla wall, security, internet and other mechanical systems.
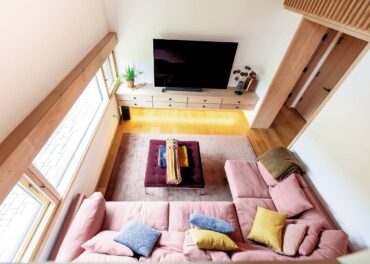 With a deck as large as the living and dining rooms combined, the couple have time to create outdoor meals with their outdoor kitchen, built-in grill with Dekton countertops and weatherproof cabinetry. At the corner of the deck sits a built-in fire pit area where they can relax, enjoy the view and visit with friends or family. Or enjoy the solitude of a stunning sunrise or sunset.
With a deck as large as the living and dining rooms combined, the couple have time to create outdoor meals with their outdoor kitchen, built-in grill with Dekton countertops and weatherproof cabinetry. At the corner of the deck sits a built-in fire pit area where they can relax, enjoy the view and visit with friends or family. Or enjoy the solitude of a stunning sunrise or sunset.
The large site is shadowed by a beautiful old tree, presiding over the grounds. The tree was carefully worked around for the septic system to preserve it. Geese flock to the property, among other waterfowl, and you can watch eagles dive for snacks just off the shoreline, often more than one at a time.
The entire project spanned seven years, encompassing planning, preparation, remodeling the guest home and building the main home, which took just over two years on its own. It was a true labor of love and resulted in a space that the homeowners love everything about. They plan to continue to use their guest house for family and friends, and to “sit on the deck and watch the water as long as we can.”



