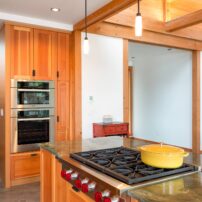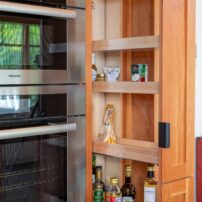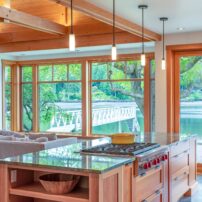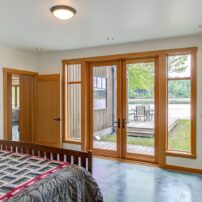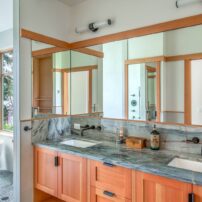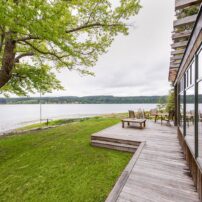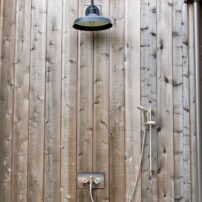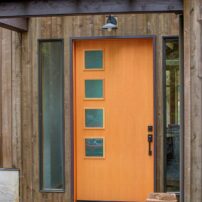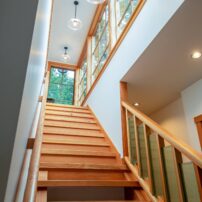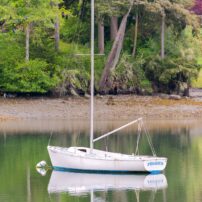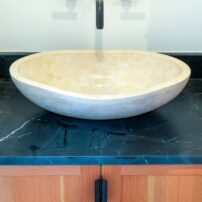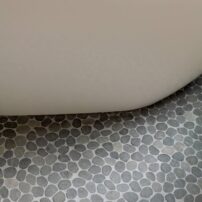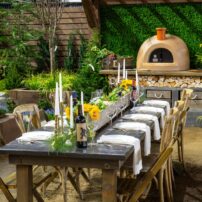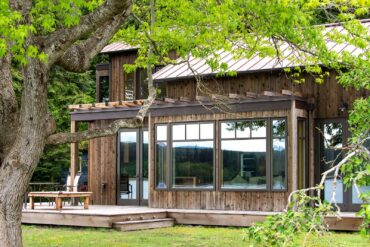 When it comes to their four-generation family beachfront on the shore of Port Gamble Bay, father and son owners Jim Nelson and Pete Mueting-Nelson are looking to the future while honoring fond memories of the past. A new house, designed by Jim Nelson and built by Smallwood Construction of Bainbridge Island, has replaced the old summer cabin to provide a full-time, year-round residence.
When it comes to their four-generation family beachfront on the shore of Port Gamble Bay, father and son owners Jim Nelson and Pete Mueting-Nelson are looking to the future while honoring fond memories of the past. A new house, designed by Jim Nelson and built by Smallwood Construction of Bainbridge Island, has replaced the old summer cabin to provide a full-time, year-round residence.
Settled on a quiet cove on the west side of the bay, the land overlooks a southern exposure of shallow waters, bobbing water birds, seals and otters. The shoreline is reminiscent of the Kitsap of yesteryear, with cozy homes tucked into a forest of Douglas firs. The Nelson place even holds a piece of lumber-industry history in the form of a sturdy shack, which is reputed to have been built by Pope and Talbot in the late 1800s to store dynamite for local logging. This is where Nelson’s parents stayed when they first purchased the property in 1948. Shortly thereafter, they constructed the adjacent summer cabin.
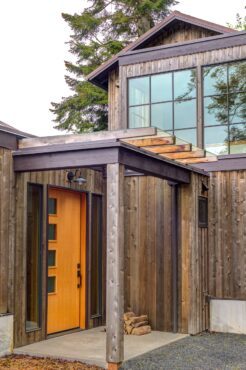 Arresting Regionalism
Arresting Regionalism
Time marched on, and by 2024, father and son knew the time had come to replace the dated, circa-1950 cabin with a modern though modestly sized house bursting with Puget Sound personality. After all, this iconic setting deserved a structure that is sensitive to the place and time. The family was not looking for a “McMansion.”
“We wanted to preserve the charm of this spot we love,” Mueting-Nelson points out.
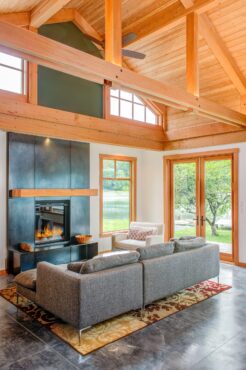 As Smallwood Construction came on board, Mike Witek was assigned as project manager. The Nelsons also worked with an architect to develop the design. The first decision was to build within the footprint of the original house, removing the entire structure and starting fresh. This facilitated the second decision, that no tree would be cut down in pursuit of the project.
As Smallwood Construction came on board, Mike Witek was assigned as project manager. The Nelsons also worked with an architect to develop the design. The first decision was to build within the footprint of the original house, removing the entire structure and starting fresh. This facilitated the second decision, that no tree would be cut down in pursuit of the project.
Craving Cozy
Above all, the Nelsons required coziness. Their goal was to render cold, gray days by the bay as pleasant as the warm, sunny ones. The new abode would have the quaintness of a cabin, with the long-term livability of a contemporary family home. There would be windows at every turn to capture the light and the enchanting view.
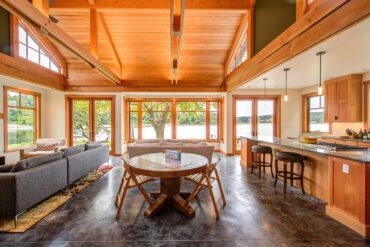 A wood-burning fireplace set in a steel frame was added as much for its ambience as for its warmth. For those sunny days, a wooden deck of beachy washed-gray was constructed to provide the perfect platform for contemplating both the bay and the gnarled family apple tree planted half a century ago by Nelson’s father.
A wood-burning fireplace set in a steel frame was added as much for its ambience as for its warmth. For those sunny days, a wooden deck of beachy washed-gray was constructed to provide the perfect platform for contemplating both the bay and the gnarled family apple tree planted half a century ago by Nelson’s father.
There was no question that wood would dominate the design. In the great room, exposed Douglas fir beams support the ceiling. Fir trims the walls while hemlock panels the ceiling. Wood also takes center stage in bookcases and cabinetry built-in throughout the house.
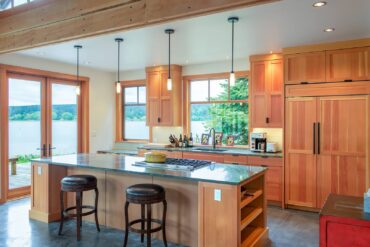 The interior stairway rises to heights of distinction with an interplay of organic and manmade materials. A fir tree that blew down on the property in a 2018 windstorm was milled into handrails, newel posts and slab treads. Nelson, who founded Seattle Stained Glass, crafted the glass balusters. These inch-thick, striated glass panels are repeated in the custom-made front door.
The interior stairway rises to heights of distinction with an interplay of organic and manmade materials. A fir tree that blew down on the property in a 2018 windstorm was milled into handrails, newel posts and slab treads. Nelson, who founded Seattle Stained Glass, crafted the glass balusters. These inch-thick, striated glass panels are repeated in the custom-made front door.
The Dazzle Is in the Details
The Nelsons are proof that, when homeowners are involved in the design, the result will likely be filled with first-class, functional detail. Hidden uplighting accentuates the beam-vaulted ceiling. In main living areas, polished concrete floors hold subfloor heating.
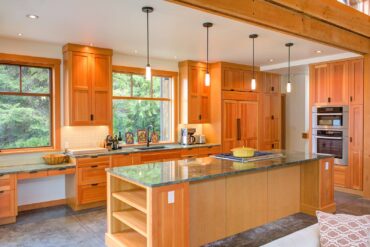 Tucked under the grand stairway, a mini wine room has been dubbed the “Harry Potter room” for its location, intimate dimensions and attraction to the grandkids as a play space. In the kitchen, granite countertops and celadon-green glass tile backsplash accompany an abundance of space in counters and cabinets.
Tucked under the grand stairway, a mini wine room has been dubbed the “Harry Potter room” for its location, intimate dimensions and attraction to the grandkids as a play space. In the kitchen, granite countertops and celadon-green glass tile backsplash accompany an abundance of space in counters and cabinets.
The upper floor is dedicated to the primary bedroom. Here, the aesthetic continues with fir floors, custom cabinets and a Juliet balcony that overlooks the bay. The en suite bath shares in the view from the soaking tub. The walls of the tub alcove are tiled in forest-green ceramic tile, while the floor is made of flattened pebbles, exposed just enough to provide traction but still be comfortable underfoot.
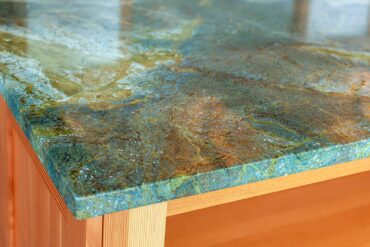 The Nelsons are enamored with their modernist version of a Northwest beach cabin. The final product has a handsome, sophisticated style: a far cry from the original, postwar cottage. It’s a feeling of stepping back in time — until one steps across the threshold.
The Nelsons are enamored with their modernist version of a Northwest beach cabin. The final product has a handsome, sophisticated style: a far cry from the original, postwar cottage. It’s a feeling of stepping back in time — until one steps across the threshold.
The property has been the Nelson family’s oasis for four generations. Tree forts, trail-blazing through the woods, jumping off the dock into water warmed by summer tide flats, early mornings and still evenings when the bay lies perfectly still: It’s a legacy, which, anchored by memories and the up-to-date accommodations, is ready to welcome a fifth generation and beyond.



