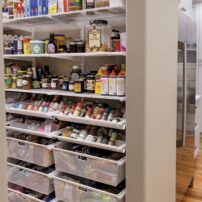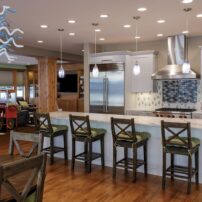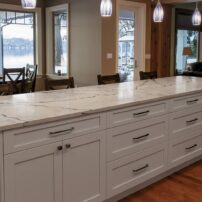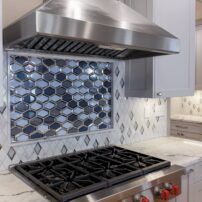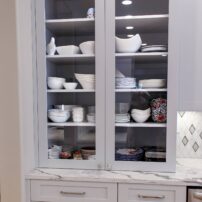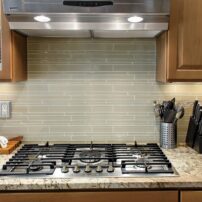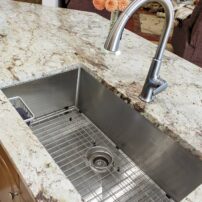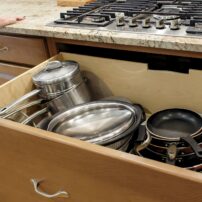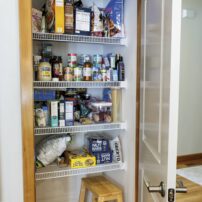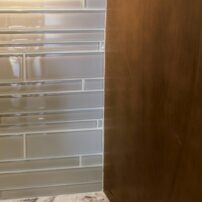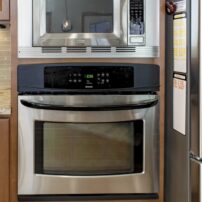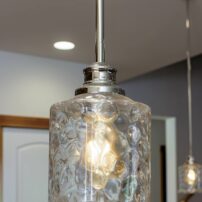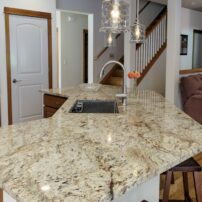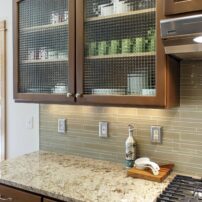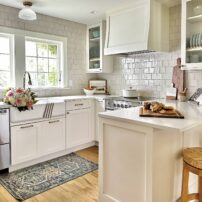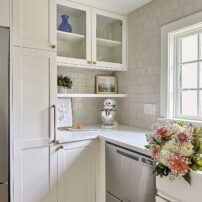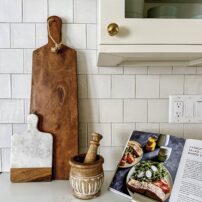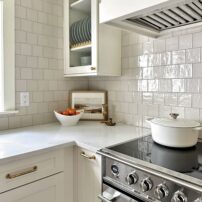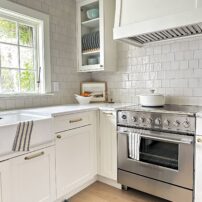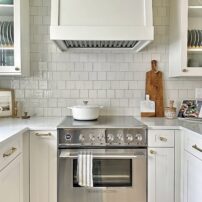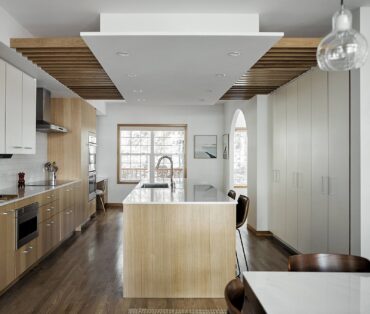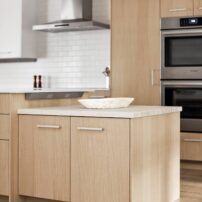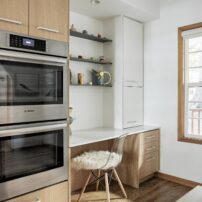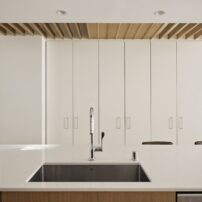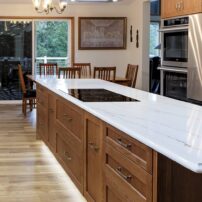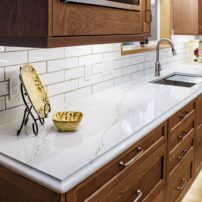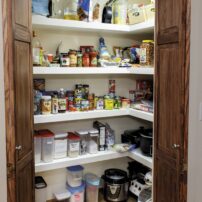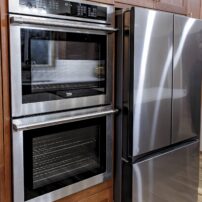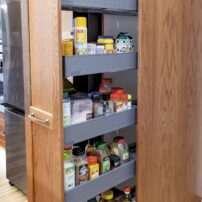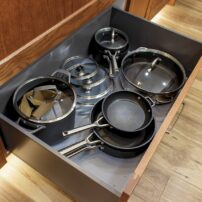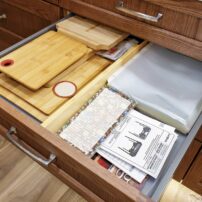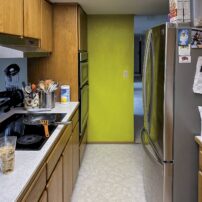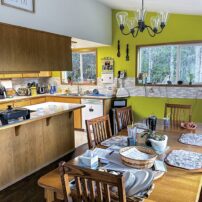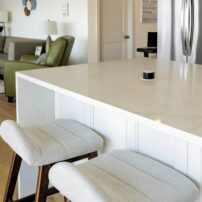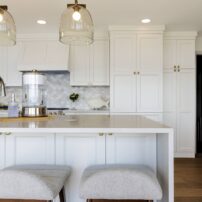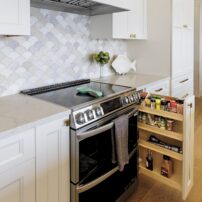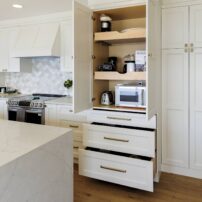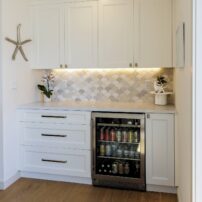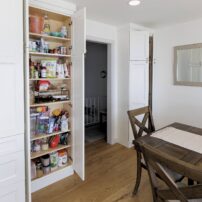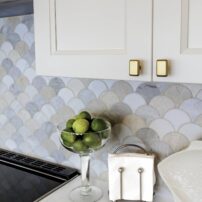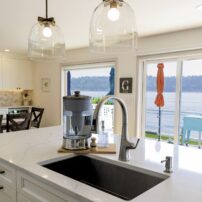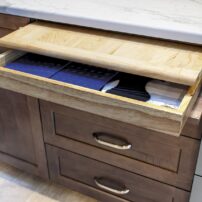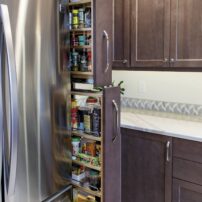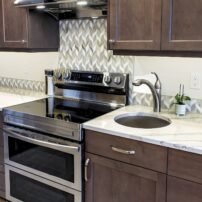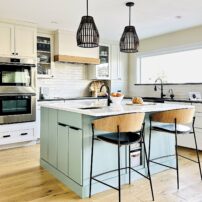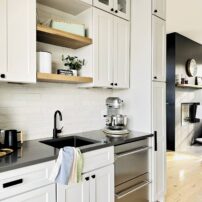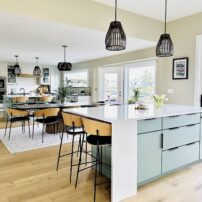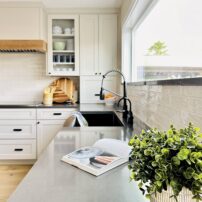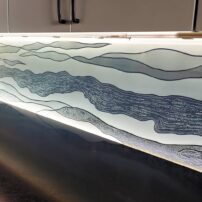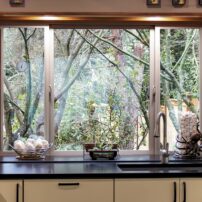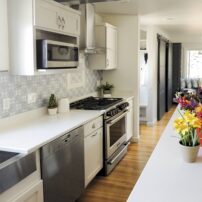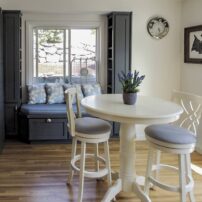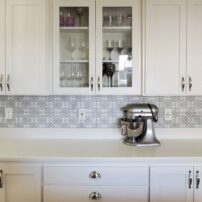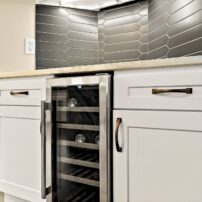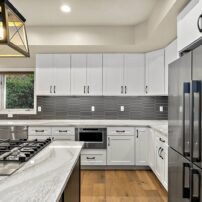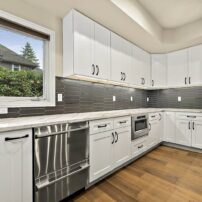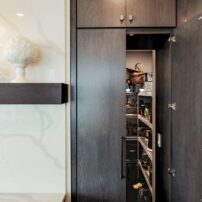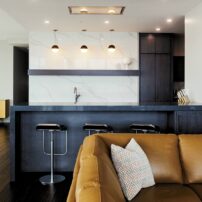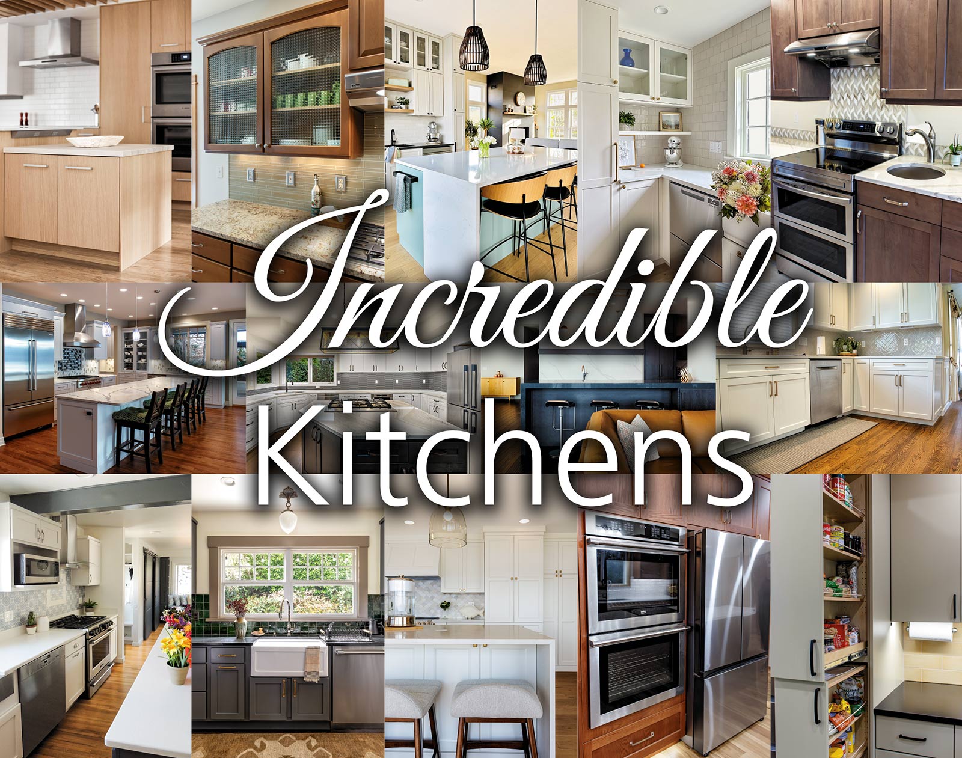 The kitchen is a cornerstone in any home. It’s where we cook dinner and where we gather with friends and family. Everyone wants a beautiful kitchen, but remember, this is a functional space as well. We feature 14 kitchens from West Sound industry professionals to provide you inspiration for your next dream kitchen project.
The kitchen is a cornerstone in any home. It’s where we cook dinner and where we gather with friends and family. Everyone wants a beautiful kitchen, but remember, this is a functional space as well. We feature 14 kitchens from West Sound industry professionals to provide you inspiration for your next dream kitchen project.
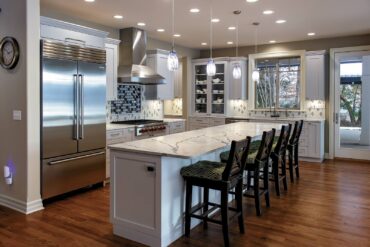 Renewed Space and Butler’s Pantry
Renewed Space and Butler’s Pantry
Submitted by Ritzman Construction LLC
The homeowners wanted more space and a butler’s pantry. Rob Pearson or RJ Pearson Architectural Design drew up the plans. He completely redesigned the kitchen, moving it forward to where the dining area once was. A butler’s pantry was then added where the original kitchen was. Other additions included a door leading from the master bedroom to the butler’s pantry and a coffee station.
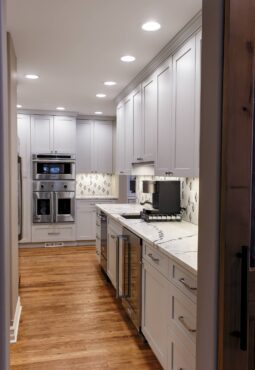
The wife chose all the materials and worked with Creekside Cabinet & Design on the cabinetry choices. The builder, Ritzman Construction LLC, selected the rest of the subcontractors
The owners are very happy with the remodel and completely satisfied with the project. They especially love the butler’s pantry.
The Team and suppliers
- RJ Pearson Architectural Design, Rob Pearson
- Terry Nettles (engineer)
- Ritzman Construction LLC
- Stan’s Electric
- Creekside Cabinet & Design
- Floor Decorators, Loni Munsch
- Jack’s Hardwood
- Silverdale Plumbing
- Ecklund Drywall & Paint
- Four Aces Drywall
- Heritage Fireplace Shop
- Sub-Zero, Wolf, Viking (appliances)
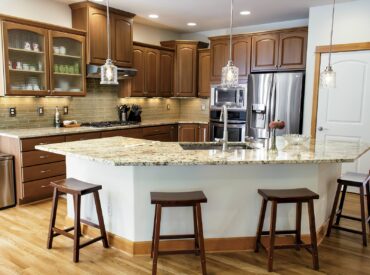 Time for a Refresh
Time for a Refresh
Submitted by Creative Countertops, Inc.
The homeowners wanted new solid surface countertops and to lower the bar on the island to one level. They hired Creative Countertops Inc. to install the countertop, lower the bar and add new tile backsplash. Creative Countertops also handled all the subcontractors.
The couple love their new counters and backsplash, and how well the new colors match the existing colors in the home.
The Team and suppliers
- Creative Countertops
- West Sound Plumbing
- Level Up Electric
- Arizona Tile (Typhoon Bordeaux granite countertops)
- Surface Art (translucent glass mosaic backsplash)
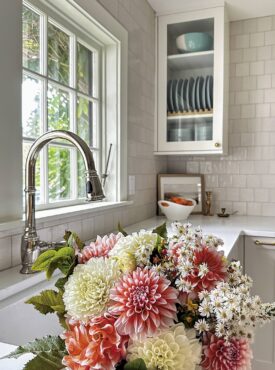 Attractive and Charming
Attractive and Charming
Submitted by Bethany Reilly Interior Design
This kitchen remodel aimed to create a functional yet charming space that respected the home’s historic integrity while meeting modern culinary needs. The existing kitchen, though full of character, was constrained by inefficient cabinet space and outdated fixtures that hindered its functionality.
The original builder did not finish the project, and First Home Services came to the rescue to complete the kitchen remodel. The team fixed numerous areas of low-quality installation and added final details like base molding.
Bethany Reilly Interior Design assisted in the kitchen remodel with cabinetry layout, lighting design, colors and finishes. The original hardwood floors were refinished and custom cabinetry with shaker-style doors and glass-fronted upper cabinets were installed, allowing the homeowner to display heirloom dishware.
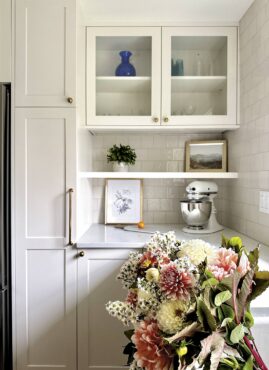 The construction process was challenging due to delays with the original contractor. However, after completion, the homeowners felt it was worth the wait. They love the light and airy feeling of the kitchen. They are amazed at how the layout stayed the same, but with meticulous planning, they gained storage and functionality.
The construction process was challenging due to delays with the original contractor. However, after completion, the homeowners felt it was worth the wait. They love the light and airy feeling of the kitchen. They are amazed at how the layout stayed the same, but with meticulous planning, they gained storage and functionality.
Reilly advises homeowners to do their research on general contractors before embarking on a remodel. “Make sure they are licensed, bonded and insured,” she says. “Good recommendations from your neighbors, coworkers, interior designers or other trades are always a good starting point.”
The Team and suppliers
- First Home Services | General contractor
- Bethany Reilly Interior Design | Designer
- Kohler | Apron front sink
- Bellmont Cabinets | Cabinetry
- Budget Granite and Stone | Countertops (3CM quartz)
- Bedrosians Tile & Stone | Tile
- Fisher & Paykel | Appliances
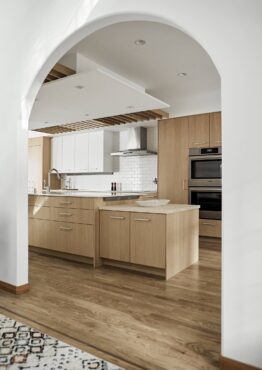 Bright, Functional, and Beautiful
Bright, Functional, and Beautiful
Submitted by Studio Kamppari LLC
Photography courtesy Space Theory
The homeowners rarely used their dining room — it was dark and not a cheery place to be. It was also visible upon entering the front door and did not reflect the type of home they had dreamed of.
“We were hoping for open spaces and more light,” homeowner Laura Devlin says. “We were also hoping for more storage and workspace. The old configuration became very crowded with multiple people in the kitchen, and the counters were always cluttered.”
Architect Sini Kamppari, owner of Studio Kamppari LLC, partnered with builder Matt Olliffe of Stonehaven Homes to bring the project to life. The refined aesthetic required a general contractor with a keen eye for detail and the ability to coordinate a skilled team of subcontractors. Olliffe also selected the subcontractors.
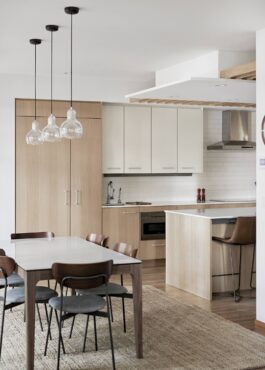 Kamppari led the design for this major renovation. The process started with an initial meeting to capture Devlin’s vision for a larger, brighter kitchen.
Kamppari led the design for this major renovation. The process started with an initial meeting to capture Devlin’s vision for a larger, brighter kitchen.
“Remodels also benefit from partnering with an experienced builder like Matt,” Kamppari says. “When mechanical ducts were unexpectedly discovered in a wall, Matt organized a solution that aligned well with our design.”
The space was stripped down to the studs and a structural wall between the kitchen and dining room was removed. To preserve the open feel, a new structural beam was installed and cleverly concealed within a floating ceiling cloud — a feature that not only hides the beam but also integrates concealed lighting, filling the room with soft, ambient light.
A spacious, two-tier island and two long walls of cabinetry accommodate new appliances, ample storage and a dedicated desk area. Throughout the design process, Kamppari and Devlin carefully reviewed cabinet drawings to ensure every kitchen item had its perfect place. Fresh paint, along with refinished and stained wood floors throughout the first floor, seamlessly tied the renovation into the existing home.
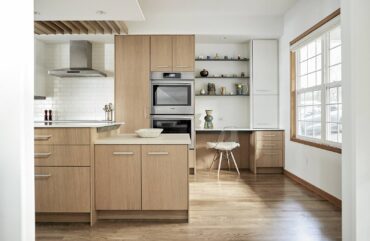 Kamppari selected all materials based on the owner’s general preferences. During the design phase, Devlin shared images of kitchens she liked, and in response, Kamppari provided curated material palettes for her to choose from. Devlin also selected all her furniture and appliances.
Kamppari selected all materials based on the owner’s general preferences. During the design phase, Devlin shared images of kitchens she liked, and in response, Kamppari provided curated material palettes for her to choose from. Devlin also selected all her furniture and appliances.
“We are thrilled with how the kitchen turned out,” Devlin says. “It is better than our wildest dreams. I had given Sini a few general ideas of what we wanted and she created a design that ticked every box. Sini and Stonehaven Homes were wonderful to work with and all went smoothly. They are true professionals. Our new space is open, bright, very functional and beautiful.”
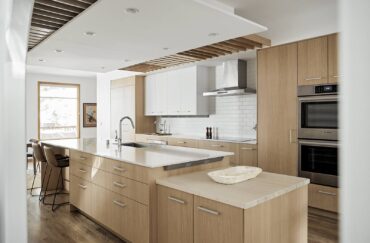 The homeowners love the lighting design, especially the floating “cloud” lighting system, the large island, the tall cabinets for storage, and the light and calming color palette. “We also enjoy having a baking station. The butcher block counter is a lower height than the island, which makes kneading bread and rolling pie and cookie dough a breeze,” Devlin adds.
The homeowners love the lighting design, especially the floating “cloud” lighting system, the large island, the tall cabinets for storage, and the light and calming color palette. “We also enjoy having a baking station. The butcher block counter is a lower height than the island, which makes kneading bread and rolling pie and cookie dough a breeze,” Devlin adds.
Devlin encourages other homeowners to go ahead with their dream project. “Make the space you live in work for you,” she says. “We have just one regret: that we didn’t do this sooner, when our kids were living at home and we really could have used the extra space.”
- Studio Kamppari LLC (Sini Kamppari) | Architect
- Stonehaven Homes (Matt Olliffe) | General contractor, finish carpentry (Dustin McKim and Joe Tschida), structural framing
- Wagner Plumbing | Plumbing
- Day Rd Electric | Electrical work
- Universal Painting | Painting
- Benjamin Moore | Paint
- Salisbury Woodworking (Tom Bonifeld) | Wood floors
- Contract Furnishings Mart | Backsplash tile and baker’s station material
- Space Theory | Cabinet kitchen system (Muted Oak and HPL Smoke White)
- Solid Surface Solutions | Counters
- Daltile | Quartz counters (Niagara), backsplash (ceramic tile)
- Pro Chef (Prolnox), Hansgrohe, Axor Citterio | Plumbing fixtures
- Fisher & Paykel, Bosch, Sharp, Samsung | Appliances
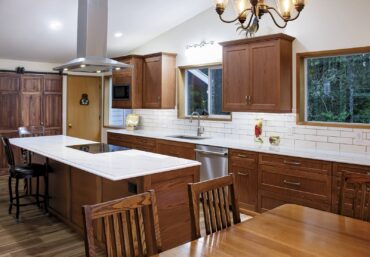 Making the Leap
Making the Leap
Submitted by Works Granite & Stone LLC
Daryl and Therese Johnson’s kitchen was too small for the family. The kitchen also had a false ceiling while the dining area had a vaulted ceiling.
Daryl Johnson did the work with the help from family and friends, including tearing out the wall and false ceiling. Experts from Cabinets by Trivonna helped with the cabinet design, layout and installation. The homeowners did all the work on the pantry, lighting (ceiling, toe kick, under- and above-cabinet) and hired Great Floor to install the flooring.
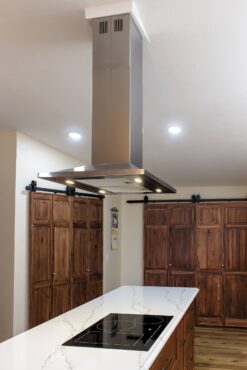 They added only drawers under the countertop, including sink area. There’s a horseshoe draw in the drawer below the sink so it can go around the garbage disposer — no more getting on the floor to look for things below the countertop.
They added only drawers under the countertop, including sink area. There’s a horseshoe draw in the drawer below the sink so it can go around the garbage disposer — no more getting on the floor to look for things below the countertop.
The Johnsons are very happy with the design, the products they used and the outcome — with no regrets that they made the leap and did it.
Their favorite part of the new kitchen is the amount of space, the countertop and the plugs. “Plus, everything is new and easy to clean,” they said. “It’s absolutely beautiful. And with open-frame cabinets, nothing gets stuck in the drawers.”
The Team and suppliers
- Karran USA | Quartz undermount sink
- Works Granite & Stone, LLC | Lenox quartz countertop
- Kohler| Faucets
- Flooring | Mohawk morena bluff/ Sunbathed pecan
- Cabinets by Trivonna | Bellmont cabinetry, bungalow doors
- Lowe’s | Tile
- Zephyr, Whirlpool, Beko | Appliances
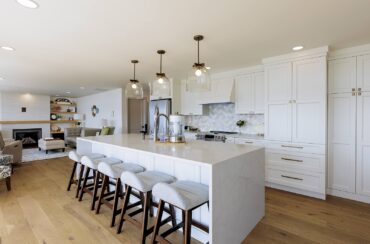 A Fresh Start
A Fresh Start
Submitted by Creekside Cabinet & Design, Inc.
The homeowner was beginning a new chapter in life and decided to start with a fresh slate. She hired Dave White of Peninsula Homes as the general contractor. His decades of expertise were invaluable to the project in providing vision, knowledge and skill, as well as connections to bring the project to completion.
Kristi Garguile was the interior designer, and Ben Muhleman of Creekside Cabinetry was integral in the cabinet layout design.
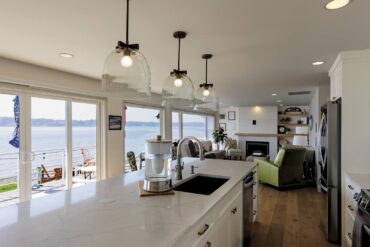 The kitchen was opened to create a more functional layout, perfect for entertaining and maximizing the view, and to create space for an adjacent large dining area. The homeowner loves her new kitchen, especially sitting at the countertop and enjoying the view while eating breakfast.
The kitchen was opened to create a more functional layout, perfect for entertaining and maximizing the view, and to create space for an adjacent large dining area. The homeowner loves her new kitchen, especially sitting at the countertop and enjoying the view while eating breakfast.
The Team and suppliers
- Peninsula Homes | General contractor
- Kristi Garguile |Designer
- Creekside Cabinets & Design, Inc. | Cabinets
- Top Knobs (via build.com) | Drawer pulls and knobs
- Floor & Décor | Backsplash (Maravilla Iceberg Fan Honed Marble)
- Guy McMahon | Millwork installation and painting
- Creative Countertops | Countertops (MSI Quartz Calacatta Monaco)
- Floor Decorators (Jay Clark) | Flooring (engineered hardwood)
- Peninsula Electric | Lighting and outlet installation
- Pottery Barn | Pendant lighting
- Kohler | Plumbing fixtures
- Albert Lee (Jase Williams) | Appliances (LG Max fridge, LG dual oven)
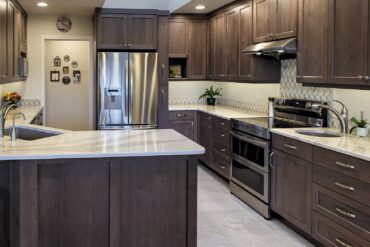 A Kitchen with a View
A Kitchen with a View
Submitted by Kitsap Kitchen & Bath Co.
This project was part of a bigger remodel that also included the master bath, a guest bathroom, a powder room, two new fireplaces and more. The kitchen dated to the 1990s and the oak cabinets, which were more than 20 years old, showed their age, along with wear and tear.
Everything was due for a facelift, including the original laminated countertops. The homeowners wanted, among other things, new cabinets, countertop, sink, tile backsplash and tile flooring, as well as adding a prep sink, additional electrical outlets and upgraded lighting. The hardwood floors throughout the house had been stained a dark cherry color and it was time for them to be sanded and refinished.
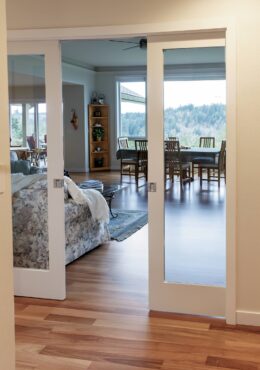 The original sink made one face toward the wall. It needed to be moved to enable a view of the mountain and water while washing dishes and to allow socializing with others in the living room and great room when entertaining. Moving the sink also allowed one to enjoy the fireplace in the great room space.
The original sink made one face toward the wall. It needed to be moved to enable a view of the mountain and water while washing dishes and to allow socializing with others in the living room and great room when entertaining. Moving the sink also allowed one to enjoy the fireplace in the great room space.
The stove was swapped out with the kitchen sink and dishwasher. A second prep sink was added near the stove to help with entertaining and serving drinks. Lighting was all upgraded and modernized with installation of undercounter lights and cove lighting throughout the great room.
Kitsap Kitchen & Bath planned, organized and coordinated the timing of the entire home renovation and performed the demolition and rebuilding. The KKB team designed the cabinetry and selected colors and materials with the homeowners’ input, narrowing down the plethora of products to select from and helping the homeowners make choices much easier.
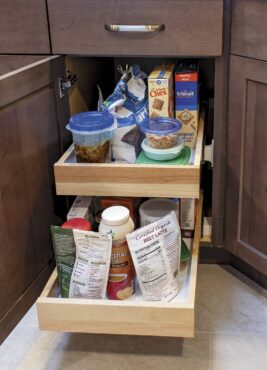 “From the very start, KKB’s team listened patiently and attentively to our vision, goals and expectations,” the homeowner says. “They quickly took our ideas and guided us through every step, helping us navigate the overwhelming number of options to find the perfect products, colors and patterns that felt uniquely ‘us.’ Natalie’s expertise and her unique sensitivity and understanding to customer needs along with matching of colors, designs and patterns to help narrow down one’s selection process is worth every penny of the interior decorating costs to select products that are dependable and require little maintenance with upkeep. Randy and Lacey managed the project after Natalie prepared all the designs and helped with the selection of products to install. “Lew and Kenny did most of the installation and they are more than amazing in their expertise and attention to detail given to each step of all the jobs outlined as required to perform in our entire home renovation project.”
“From the very start, KKB’s team listened patiently and attentively to our vision, goals and expectations,” the homeowner says. “They quickly took our ideas and guided us through every step, helping us navigate the overwhelming number of options to find the perfect products, colors and patterns that felt uniquely ‘us.’ Natalie’s expertise and her unique sensitivity and understanding to customer needs along with matching of colors, designs and patterns to help narrow down one’s selection process is worth every penny of the interior decorating costs to select products that are dependable and require little maintenance with upkeep. Randy and Lacey managed the project after Natalie prepared all the designs and helped with the selection of products to install. “Lew and Kenny did most of the installation and they are more than amazing in their expertise and attention to detail given to each step of all the jobs outlined as required to perform in our entire home renovation project.”
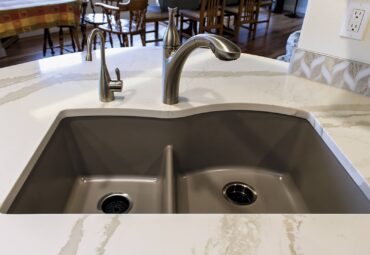 The homeowners are thrilled with the result and credit the expertise of Kitsap Kitchen & Bath’s design and project management professionals and their network of local craftsmen. “Every step of the project, from start to finish, was handled with care, often ahead of schedule, and the outcome is just amazing,” the homeowner says.
The homeowners are thrilled with the result and credit the expertise of Kitsap Kitchen & Bath’s design and project management professionals and their network of local craftsmen. “Every step of the project, from start to finish, was handled with care, often ahead of schedule, and the outcome is just amazing,” the homeowner says.
The couple’s favorite parts of their new kitchen are the extra storage and the rearrangement of the appliances to allow efficiency to entertain and serve large parties and the ability to enjoy the water and mountain views, as well as the fireplaces in the evening.
The Team and suppliers
- Kitsap Kitchen & Bath Co. | General contractor and designer
- Olympic Hardwood Flooring | Hardwood floors refinishing
- Sunset Electric | Electrical
- Swift Plumbing | Plumbing
- Kitsap Custom Coatings | Interior painting
- Remarkable Concept | Tile hardwood flooring
- Heritage Fireplace Shop | Propane and wood stove installation
- Shining Star Remodeling LLC | Pocket door replacements
- Cambria | Countertop (Brittanica Warm)
- Canyon Creek | Cabinetry
- Blanco | Sinks
- Kohler | Hardware
- Serene Sabias | Tile Flooring (Globe)
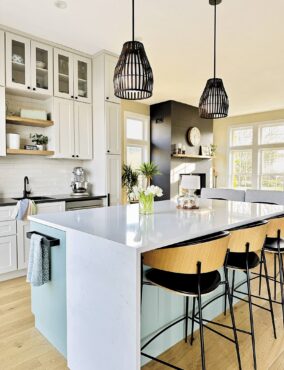 A Space for the Entire Family
A Space for the Entire Family
Submitted by Bethany Reilly Interior Design
This family had always loved hosting gatherings, from holiday dinners to casual weekend barbecues. But with a blended family, their existing kitchen was feeling very cramped. The couple envisioned a kitchen that could accommodate their family’s needs — one that would allow them to cook and bake together without stepping on each other’s toes.
The homeowners acted as the general contractor on this project. They both have extensive experience in construction and have easy access to great subcontractors. Bethany Reilly of Bethany Reilly Interior Design assisted in the remodel with cabinetry layout, lighting design, colors and finishes.
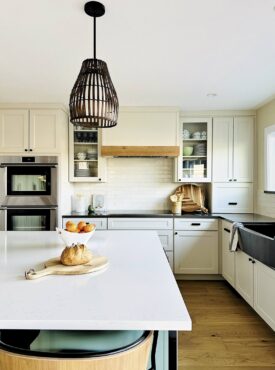 A large wall dividing the kitchen and dining room was removed to allow space for this expansive double kitchen, which includes two islands and three sinks. Reilly helped create a kitchen remodel that blends the tranquility of nature with a vibrant, eclectic energy. The design concept pulls from a modern Bohemian style, which weaves together organic materials, relaxed functionality and boho-chic elements to create a beautiful and practical space for cooking and gathering.
A large wall dividing the kitchen and dining room was removed to allow space for this expansive double kitchen, which includes two islands and three sinks. Reilly helped create a kitchen remodel that blends the tranquility of nature with a vibrant, eclectic energy. The design concept pulls from a modern Bohemian style, which weaves together organic materials, relaxed functionality and boho-chic elements to create a beautiful and practical space for cooking and gathering.
The homeowners are thrilled about their remodel. The new space comfortably accommodates their entire family. Opening the space has given them more visibility to their water view and ample natural light.
Both homeowners love the open concept now that a large dividing wall has been removed. This allowed them the space for a primary and secondary kitchen. With these two zones, they can comfortably entertain in one zone and cook in the other.
“Ensure your interior designer or architect reviews all the essentials before embarking on space planning and cabinetry layout,” Reilly advises. “This can include how many knives you have, how often you grocery shop, whether you compost, etc. This will ensure your new remodel can accommodate all of your storage needs.”
The Team and suppliers
- Bethany Reilly Interior Design
- Creative Countertops | Countertops (3CM quartz)
- Carl’s Building Supply | Cabinetry (Yorktowne Cabinets)
- All Floors & More | Flooring (Kentwood engineered hardwood)
- Kohler | Apron front sink
- Ferguson | Sinks (Signature Hardware)
- Bedrosians Tile & Stone | Tile backsplash
- Thermador, Fisher & Paykel | Appliances
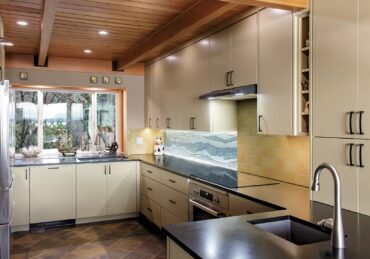 Lighter, Airier, more Practical Space
Lighter, Airier, more Practical Space
Submitted by Works Granite & Stone LLC
This kitchen had been somewhat updated, including new tile and cabinets, but it wasn’t very different from when it was built in 1976. The current homeowners, Mac Noyes and Cheryl Hughes, had known for many years that the kitchen and dining room needed remodeling. The two rooms are one extended space in the house, so they were done simultaneously.
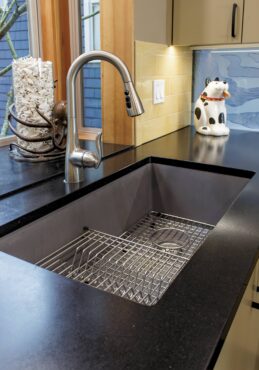 They finally decided to move forward in 2020. Hughes, who was the designer on the project, spent the first year of the pandemic lockdown studying kitchens on Houzz.com and other websites, saving ideas into project e-books and sketching out possible designs.
They finally decided to move forward in 2020. Hughes, who was the designer on the project, spent the first year of the pandemic lockdown studying kitchens on Houzz.com and other websites, saving ideas into project e-books and sketching out possible designs.
“The general layout of the kitchen was quite functional, but as a former product designer, I was always aware of the shortcomings and limitations of the old cabinetry, awkward storage, overhanging light fixtures and dark, north-facing orientation,” Hughes says.
The cabinets and drawers were hard to reach into and organize, as well as narrow and shallow. The counter was cluttered with appliances. The backsplashes, made of rough cedar lath, got darkened and stained over 45 years of use. The space was also dark.
The couple asked their friend and neighbor Rick Lander of Lander Construction LLC if he would be interested in remodeling the kitchen. “One great characteristic of Rick is that he loves problem-solving, so any time we hit a design or construction snag — and there were many — we brainstormed together, along with his foreman, Salvador, to work it out,” Hughes says.
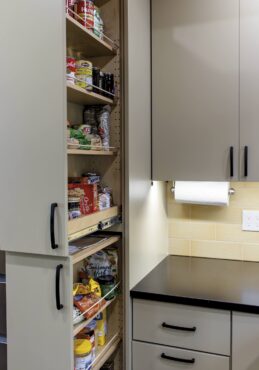 Lander’s biggest single contribution was the concept of a large undercounter window. “I was hoping for a small window on the east wall to let light in and was shocked and excited when Rick said he could knock out the entire backsplash wall — on a three-story outer wall — to insert a large window there,” Hughes says.
Lander’s biggest single contribution was the concept of a large undercounter window. “I was hoping for a small window on the east wall to let light in and was shocked and excited when Rick said he could knock out the entire backsplash wall — on a three-story outer wall — to insert a large window there,” Hughes says.
She decided it should be an artistic-looking window and found the article about Unique Art Glass in a previous issue of WestSound Magazine that she had saved. “This window became the focal point of the entire kitchen project,” she says.
Hughes laid out the essential dimensions and look of the new kitchen herself. Since she didn’t have 3D computer skills, she hired Mise en Place Design to draw up and make 3D pictures and confirm that the design would look like what she envisioned. Mise en Place Design also made suggestions for improving the functional details.
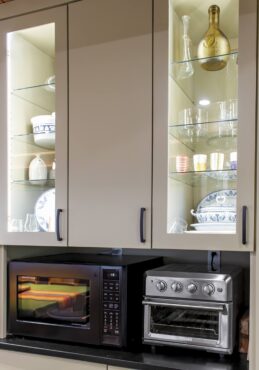 These were some of the numerous changes:
These were some of the numerous changes:
- The low-hanging beam between the kitchen and dining room was raised 8 inches to join the two rooms architecturally.
- The old cabinets turned 45 degrees at the north window. The cabinets now go straight to the north wall, opening up the feeling of the room. A dedicated recycle drawer adds capacity and ease of handling of nontrash items. A difficult, narrow cabinet next to the bar sink was removed and replaced by four shallow drawers at the end of the peninsula, used to keep nonkitchen items handy.
- Black granite counters, which replaced Silestone, anchor the cabinets and refer back to the black slate border around the floor.
- All lighting was replaced with LEDs and all lights are dimmable. A grid of small, inset, dimmable LEDs replaced two glass pendant fixtures and the bar pendant lights.
Other additions included new appliances, an appliance garage to hold a coffee maker and toaster, and a vertical-storage cabinet over the refrigerator for flat pans and platters.
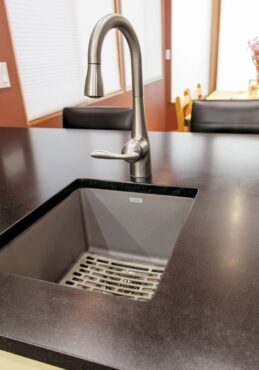 The kitchen went from a dark, low-ceilinged place that did not accommodate two cooks together — and where they had to get down on hands and knees to find things — to an organized space where they can easily prepare food together and everything is easy to find simply by pulling open a drawer. Cleanup is also much easier, with a large sink and a dedicated place for everything.
The kitchen went from a dark, low-ceilinged place that did not accommodate two cooks together — and where they had to get down on hands and knees to find things — to an organized space where they can easily prepare food together and everything is easy to find simply by pulling open a drawer. Cleanup is also much easier, with a large sink and a dedicated place for everything.
Aesthetically, their favorite part it is the sandblasted art window. “It is a stunning piece of art, it lets light in, and glows softly at night,” Hughes says.
Hughes’ advice to other homeowners is to research and plan as much as you can before you begin, including your budget. “Start by noticing, then writing down, all the things that don’t work about your current configuration before you ever think about what the solutions might be,” she says. “Articulate what you know about your family’s cooking and eating habits. This will help you prioritize.”
She recommends looking at other remodeled kitchens and keeping project files on each website you visit. “Houzz was a great, but not the only resource for me. I found amenities I never realized existed,” she says. “Make a list of the characteristics you want in your new kitchen. For example, not color or a specific item, but how it should work; what are your priorities for organization; what kinds of storage you want based on what should be most accessible and what is least often needed.”
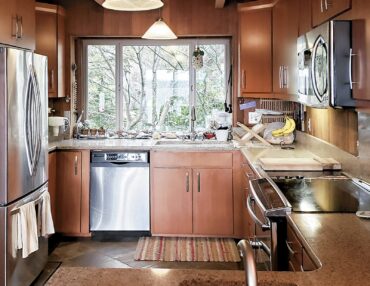
The Team and suppliers
- Lander Construction LLC | General contractor
- Mise en Place Design | Design assistance
- Fredrickson Electric, BIRD Electric | Electrical work
- Kimco Plumbing | Plumbing
- Sandquist Cabinets (now closed) | Cabinets
- Works Granite & Stone LLC | Counters
- Albert Lee | Appliances (Bosch, Bertazzoni, Cuisinart, Sharp)
- Unique Art Glass | Art window
- Blanco | Sinks
- Ciarra | Range hood
- Amerock (bulid.co) | Drawer pulls
- Rodda Paint | Cabinet paint
- Absolute Black Granite | Counters
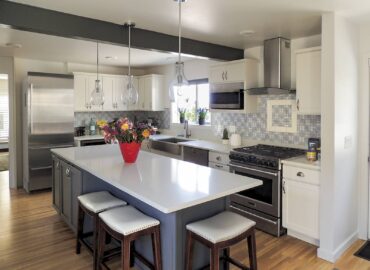 A Brighter, more Functional Kitchen
A Brighter, more Functional Kitchen
Submitted by Catherine Shively Interior Design
The homeowner was looking for a lighter kitchen, along with a more functional space by rearranging cabinets and appliances.
Hammerhead Construction was the general contractor, assisting with the cabinet and appliance install and finishes, as well as custom work needed to complete the remodel. Catherine Shively was the interior designer who provided the overall design and worked with the owner to finalize the details.
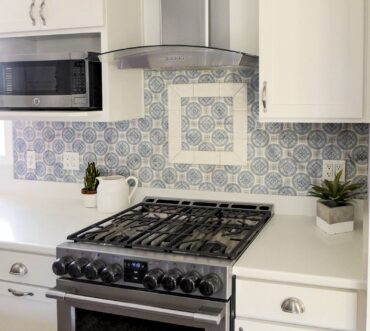 The refreshed kitchen has new and updated cabinets, new appliances, new countertops and custom backsplash, and updated lighting and furnishings.
The refreshed kitchen has new and updated cabinets, new appliances, new countertops and custom backsplash, and updated lighting and furnishings.
The owners are very happy with the results — the kitchen is exactly what they wanted. Their favorite part is that the kitchen functions better and has a lighter and brighter interior style.
Shively advises other homeowners to plan ahead with pictures of styles they like. “Work with an interior designer. A designer will save you time and money and provide the professionalism needed to accomplish the end result,” she says.
“You’ll end up with the interior you desire and feel more satisfied.”
The Team and suppliers
- Hammerhead Construction | General contractor
- Catherine Shively | Interior design
- Gray Lumber | Custom cabinetry
- Keller Plumbing | Fixtures and hardware
- Crescent Lighting | Lighting fixtures and pendants
- Contractors Furnishing Mart | Floor tiles
- Cupboard and Clay | Custom backsplash
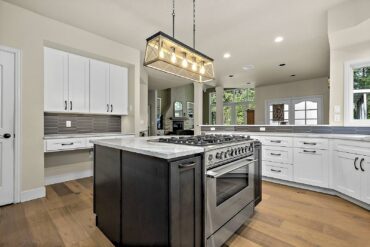 A Kitchen to Fit the Lifestyle
A Kitchen to Fit the Lifestyle
Submitted by Harbor Kitchen & Bath + Countertops
The homeowners love their retirement house but wanted to make it their home. They have a very long to-do list that had to be prioritized — and the kitchen was at the top. The workflow of the kitchen was not efficient because of the placement of the appliances. The bottom of the cabinets were also very difficult to access, not to mention the exterior of the kitchen cabinets showed much wear and tear.
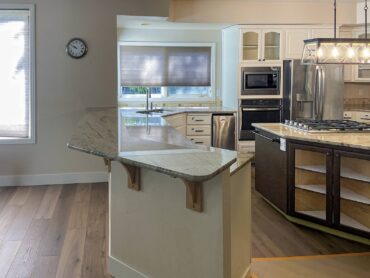 They hired Harbor Kitchen & Bath + Countertops to demolish the existing kitchen, removing old cabinets and countertops and leaving the space ready for the changes.
They hired Harbor Kitchen & Bath + Countertops to demolish the existing kitchen, removing old cabinets and countertops and leaving the space ready for the changes.
Interior designer Sabrina Reyes helped the clients with the new design, moving the fridge to the other wall and placing a new range in island as well as getting rid of the wall ovens that were taking up much-needed countertop space. The clients already had a vision, and the designer just needed to help bring it to life.
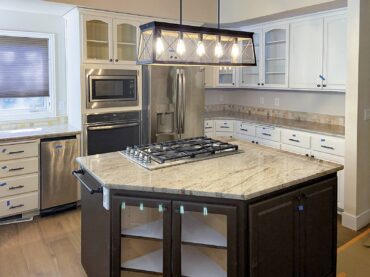
White shaker cabinets from Kraft were selected around perimeter, along with dry bar and work desk and iron shaker style for the island area to offset it. The countertop is beautiful Cambria quartz in Southport, which truly gives the kitchen some “wow” factor, especially adding it in the waterfall portion to the end of the cabinet.
The tile from Surface Art Picket gives a fun design, adding a pop of eye-catching color. The stainless-steel sink from Karran has a low divide for placing cookie sheets into. The undercabinet lighting from Hardware Resources makes the space much brighter than before. The designers also placed pullouts in all base cabinets where possible and added in a utility and cookie sheet pullout to make the kitchen more functional.
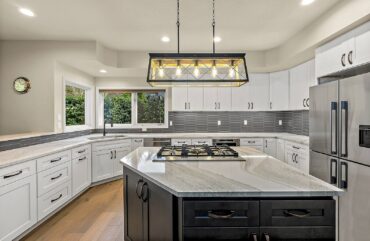 The owners are extremely happy with their remodel and love the beautiful cabinets and countertops. “The excellent workmanship on the tile backsplash and the effort put forth in matching the design flow in the countertop exceeded our expectations,” one homeowner said. “It’s a joy to work in the kitchen.”
The owners are extremely happy with their remodel and love the beautiful cabinets and countertops. “The excellent workmanship on the tile backsplash and the effort put forth in matching the design flow in the countertop exceeded our expectations,” one homeowner said. “It’s a joy to work in the kitchen.”
The remodel addressed everything that was wrong with the kitchen and that didn’t meet their needs. They now have a kitchen that fits their lifestyle and is a pleasure to work in. “The rollout drawers in the bottom cabinets makes life so much easier,” the homeowner said. “We have increased counter workspace. The kitchen is brighter and more inviting as a result of the new placement of appliances.”
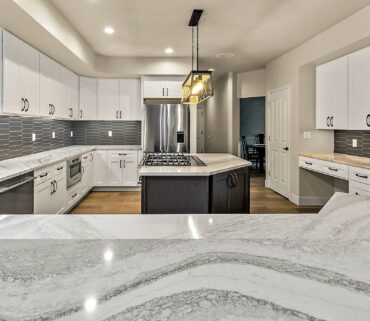 Reyes advises other homeowners to make their kitchen theirs. “Love the space you’re in and make it functional to your needs,” she said. “Even when you are selling a home, not everyone may like what you have selected. However, you have a vision of your kitchen and they also will have their own vision of what they want. So, if you are investing in a remodel, have it done the way that makes you happy.”
Reyes advises other homeowners to make their kitchen theirs. “Love the space you’re in and make it functional to your needs,” she said. “Even when you are selling a home, not everyone may like what you have selected. However, you have a vision of your kitchen and they also will have their own vision of what they want. So, if you are investing in a remodel, have it done the way that makes you happy.”
The Team and suppliers
- Harbor Kitchen & Bath + Countertops | Designer, general contractor, countertop fabrication and installation
- Gig Harbor Plumbing | Plumbing
- Krouse Electric | Electrical work
- Kraft | Cabinetry
- Cambria | Countertop
- Surface Art Picket | Tile
- Karran | Sink
- Hardware Resources | Undercabinet lighting, Roman pulls
- Fisher & Paykel | Appliances
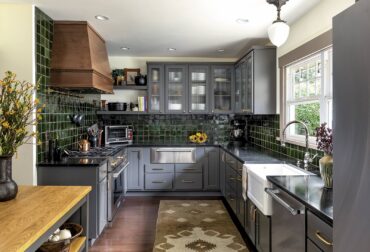 Preserving History while Improving Functionality
Preserving History while Improving Functionality
Submitted by Bloom Design Group
Photography courtesy Julie Mannell Photography
Cameron Randall and Kyle Spearman saw a lot of potential in this place when they were searching for a new home. The bones were good, and the house had been lovingly cared for by its previous owners. However, they saw an opportunity to restore some of the original materials to highlight the craftsmanship of the house and to bring in new materials and colors that would honor the history of the house.
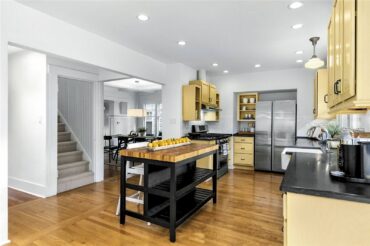
The couple wanted to enlarge the kitchen and improve its layout for modern life. The house also needed repiping and rewiring to meet modern code.That would mean a restoration and remodel of the entire first floor.
Glen Haines with Custom Haines Construction was instrumental in bringing back the original character of this 1904 historic bungalow. His expertise in millwork restoration and construction knowledge made him an invaluable part of the team. He was able to take the three different species of the existing flooring and likely the same number of various wood species used in the millwork that had been installed over the life of the home, and custom stain them to appear as one installed from the original era. He was also able to preserve the cabinets from the kitchen and custom make new where needed to match the existing, giving all a new paint color that felt more historic.
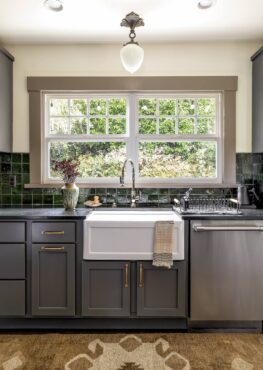 Cheryl Bloom, principal of Bloom Design Group, served as interior architect and principal designer. With her experience in historic restoration and material knowledge, she offered selections and solutions that honored the home’s history while providing modern durability.
Cheryl Bloom, principal of Bloom Design Group, served as interior architect and principal designer. With her experience in historic restoration and material knowledge, she offered selections and solutions that honored the home’s history while providing modern durability.
“Finding Bloom Design Group — and working with Cheryl — gave us the reassurance we needed to move forward with the project,” Randall says. “Cheryl was as committed as we were to update the house while preserving its character and enhancing its bungalow aesthetic through thoughtful, period-inspired choices in layout and design elements.”
Randall and Spearman share an interest in cooking and entertaining, so it was important for their remodeled kitchen and dining room to accommodate frequent cooking and intimate dinner parties. One key change was the addition of a large work surface near the range to support cooking and baking.
“We also share a strong interest in design, and particularly design that honors history and geographic context,” Randall says. “So, another goal was to restore the historic details throughout the house — including retaining the floor plan and preserving original materials — and to highlight the craftsman charm through new materials, color and decor. As a 109-year-old craftsman bungalow, the house is naturally cozy, and we thought it essential to embrace that characteristic.”
The couple believe the final product is a house that balances modern living with appreciation for historic architecture and design and it’s better than they imagined.
“Through the remodel, we expanded the working space, created a more cook-friendly layout, upgraded the appliances and made room for comfortably entertaining guests in the kitchen without interfering with meal preparation,” Randall says. “And we did all this while choosing materials and fixtures that preserve the history of the house in a cohesive way. Because hosting friends over food and drink is so meaningful to us, we have found these changes to the kitchen to bring energy to the house and joy to our lives.”
The Team and suppliers
- Custom Haines Construction
- Bloom Design Group
- Western Tile and Stone Fabricators
- Julien Fira Fireclay | Sink
- Waterstone | Faucet
- Stratus Surfaces | Countertop (Hermes black soapstone)
- Thermador, Wolf | Appliances
- Tiles of Lucca | Backsplash
- Benjamin Moore | Cabinet and wall paint
- Rejuvenation | Cabinet hardware
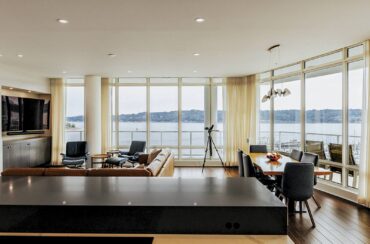 A Transformed Space with a Beautiful View
A Transformed Space with a Beautiful View
Submitted by Moore Construction, LLC
The original kitchen was small, dark and isolated from the rest of the home. It lacked functionality and had dated aesthetics. The space is adjacent to the living and dining rooms and the homeowners opened it up to take advantage of their expansive water view, add efficient cooking space and create a more inclusive and social environment. The couple, Eric Dremel and Debbie Galbraith, were able to incorporate unused space from the dining and living room into the new kitchen.
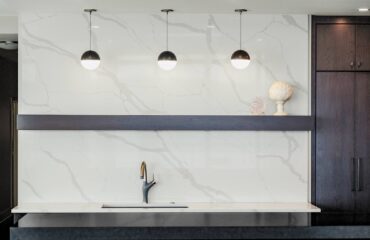 Moore Construction was the general contractor, in collaboration with Mise en Place Design. The design firm helped the homeowners choose the materials.
Moore Construction was the general contractor, in collaboration with Mise en Place Design. The design firm helped the homeowners choose the materials.
Since they live in a condominium, the homeowners had to consider many design limitations. They chose to live in the unit during construction, creating a makeshift kitchen in the laundry room. “This takes a great deal of planning and patience, not to mention support from your contractor and design team,” they said.
The new kitchen is a bright, welcoming space with a perfect blend of functionality and style. The new, open layout feels more spacious and it’s easier to move around. The couple said that cooking and entertaining are now a joy.
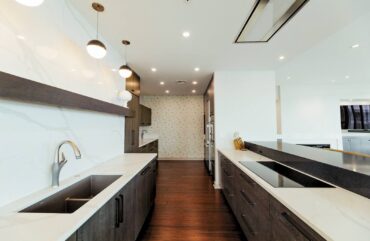 Upgrading to the latest Miele appliances provides efficiency and functionality, along with a modern aesthetic. A new, recessed range hood maximizes the view and keeps the open feel to the room. The beautiful quartz countertops, sleek cabinetry and cohesive color palette make the kitchen a room the family enjoys working in.
Upgrading to the latest Miele appliances provides efficiency and functionality, along with a modern aesthetic. A new, recessed range hood maximizes the view and keeps the open feel to the room. The beautiful quartz countertops, sleek cabinetry and cohesive color palette make the kitchen a room the family enjoys working in.
They also expanded cabinet space with pull-out drawers and a large, cleverly designed pantry. Everything has its place, reducing clutter and making the kitchen more organized. They carried the cabinetry into the living room, adding storage around an enlarged fireplace.
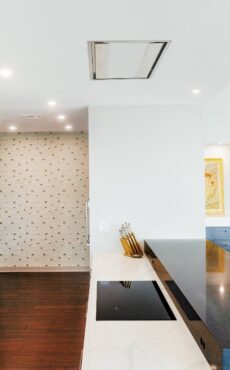 New lighting was added throughout, which Dremel and Galbraith appreciate, especially during the short winter days. They love many aspects of their new kitchen, including the lighting, drawers, counterspace and beautiful views.
New lighting was added throughout, which Dremel and Galbraith appreciate, especially during the short winter days. They love many aspects of their new kitchen, including the lighting, drawers, counterspace and beautiful views.
“Overall, the remodel transformed our kitchen and living and dining rooms into a more efficient, beautiful and enjoyable space that meets all our needs,” the couple said.
The Team and suppliers
- Moore Construction, LLC
- Mise en Place Design
- Robison Plumbing
- Moore Electrical
- Futuro (recessed range hood)
- Blanco (kitchen sink and faucet; prep sink and faucet)
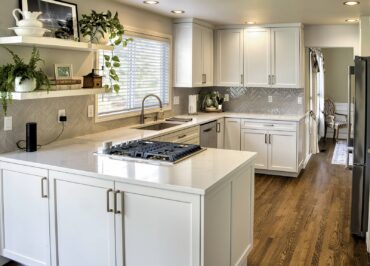 A Refresh for a Dated Kitchen
A Refresh for a Dated Kitchen
Submitted by Catherine Shively Interior Design
Mike and Violet Berman wanted to update their kitchen to a fresher and more current look. The current kitchen was dated and a bit run down.
The owner was the general contractor and Catherine Shively was the interior designer.
The new kitchen has new cabinets, countertops, tile backsplash, appliances, lighting, fixtures and furnishings while the flooring is a combination of new and refinished.
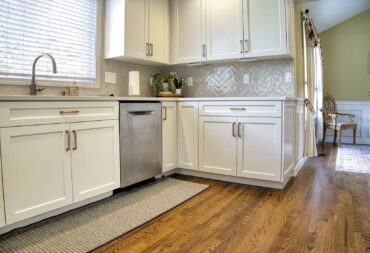 Choosing the materials was a multiple-step process. First step was to decide what new appliances they desired. The homeowners and the designer met with Albert Lee to discuss the various choices that would meet their needs, style and color. Next, they met with the cabinet company to discuss the style of cabinet, wood type and color, along with choices in cabinet conveniences and hardware. Paint choice was next — deciding on the right color to work with the rest of the interior of the house since some of the walls flow into other wall colors.
Choosing the materials was a multiple-step process. First step was to decide what new appliances they desired. The homeowners and the designer met with Albert Lee to discuss the various choices that would meet their needs, style and color. Next, they met with the cabinet company to discuss the style of cabinet, wood type and color, along with choices in cabinet conveniences and hardware. Paint choice was next — deciding on the right color to work with the rest of the interior of the house since some of the walls flow into other wall colors.
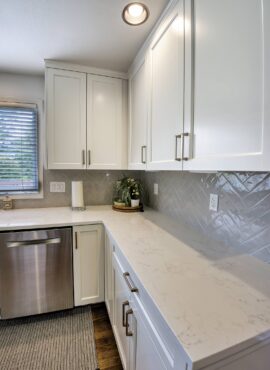 They then met with the hardwood professional to discuss hardwood colors and finishes and decided what would look best with the flooring throughout the home, along with the kitchen cabinet choices and other colors. Next, they shopped for the right solid countertop to blend with the kitchen paint colors such as the backsplash, cabinets, flooring and appliances to create a pleasing and cohesive interior. The final selection was the lighting for the kitchen, peninsula and kitchen areas to provide accent and task lighting.
They then met with the hardwood professional to discuss hardwood colors and finishes and decided what would look best with the flooring throughout the home, along with the kitchen cabinet choices and other colors. Next, they shopped for the right solid countertop to blend with the kitchen paint colors such as the backsplash, cabinets, flooring and appliances to create a pleasing and cohesive interior. The final selection was the lighting for the kitchen, peninsula and kitchen areas to provide accent and task lighting.
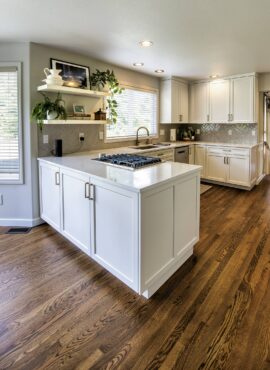 The couple are ecstatic with the changes and love every part of their new kitchen.
The couple are ecstatic with the changes and love every part of their new kitchen.
Shively advises other homeowners to plan ahead and keep in mind their schedule and what time of the year they would be most comfortable doing the remodel. “Do your homework on what style you are looking for,” she says. “Choose a competent interior designer to guide and direct you through the process. This will save you time and money in the long run.”
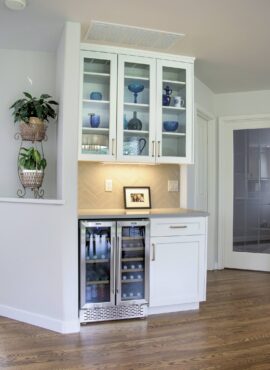 She also recommends staying open to options and change. “You may find behind those walls during demolitions challenges you didn’t plan on,” Shively says. “Make sure to get the right information on product. Work with show room professionals and with your designer.”
She also recommends staying open to options and change. “You may find behind those walls during demolitions challenges you didn’t plan on,” Shively says. “Make sure to get the right information on product. Work with show room professionals and with your designer.”
The Team and suppliers
- Catherine Shively | Interior design
- Hyland Cabinetry | Cabinets and hardware
- Infinity Stone Works | Countertops
- Tyler Tile | Tile backsplash
- Ferguson Plumbing | Sink and hardware
- Seattle Lighting | Lighting fixtures
- Forever Hardwood Floors | Hardwood flooring
- Jason Raley | Interior painting and baseboards
- Albert Lee | Appliances



