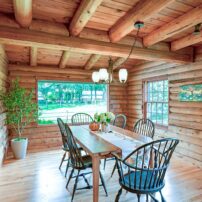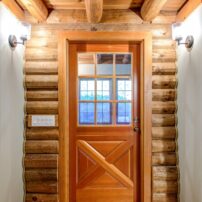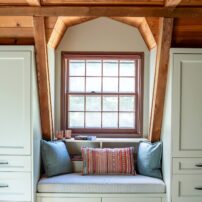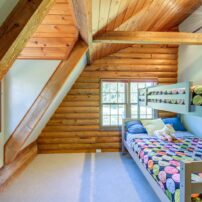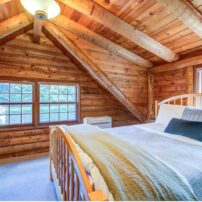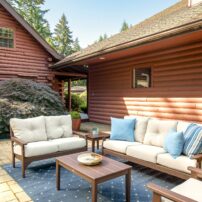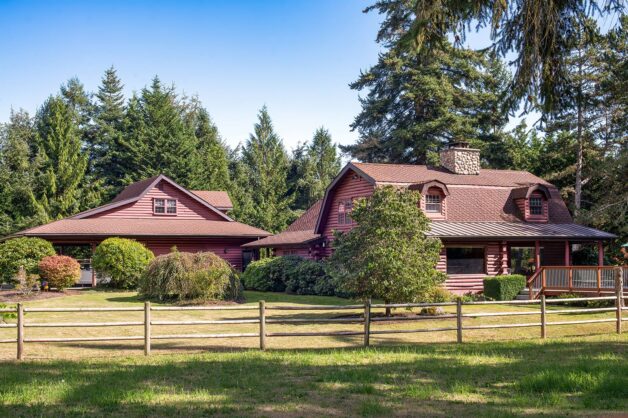 “The time to take pie is when pie is passed.”
“The time to take pie is when pie is passed.”
It was a favorite saying of Mike Day’s grandmother, who liked to remind her family that opportunities are meant to be seized. Her matriarchal philosophy recognized the folly of waiting around for second chances. (It was also practical advice, Day recalls, because in his large farm family, second helpings were never guaranteed.)
 So, when Day and his wife, Kitt, came across a real estate listing for a log home on 2.5 acres off Sawdust Hill Road in Poulsbo, they knew it was a piece of pie too sweet to pass up. For more than a year, the couple had been scouring Kitsap County for a waterfront home. To date, the search had proved discouraging, owing to high prices and low inventory. Then, at the end of 2019, they visited the log home and the pastoral property complete with fenced fields, gardens and a 2,500-square-foot shop. Suddenly, waterfront was all washed up.
So, when Day and his wife, Kitt, came across a real estate listing for a log home on 2.5 acres off Sawdust Hill Road in Poulsbo, they knew it was a piece of pie too sweet to pass up. For more than a year, the couple had been scouring Kitsap County for a waterfront home. To date, the search had proved discouraging, owing to high prices and low inventory. Then, at the end of 2019, they visited the log home and the pastoral property complete with fenced fields, gardens and a 2,500-square-foot shop. Suddenly, waterfront was all washed up.
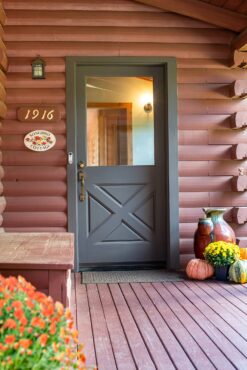 “It was not at all what we were looking for,” Kitt Day says. “It needed a lot of work, but it was so charming and peaceful. And Mike was thrilled with the shop. After we looked at it, we got back in the car and looked at each other and smiled.”
“It was not at all what we were looking for,” Kitt Day says. “It needed a lot of work, but it was so charming and peaceful. And Mike was thrilled with the shop. After we looked at it, we got back in the car and looked at each other and smiled.”
They completed the purchase in January 2020, and two months later, the world closed for COVID. This meant that remodeling would be slow going. As it turned out, the dated but comfortable home became a shutdown solution for couple’s daughter, who studied there remotely from her East Coast college. The Days remained in their Seattle home, allowing their daughter to turn the largely unfurnished Poulsbo house into a capacious crash pad.
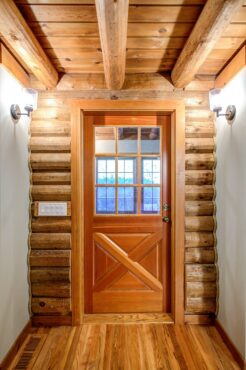 As businesses and colleges reopened, their daughter headed east and the Days were finally able to start the interior renovation of their log house. First, they signed on with Kent Pugh of Crimson Construction and interior designer Connie LaMont. The couple credit both professionals as critical to the successful outcome of their project.
As businesses and colleges reopened, their daughter headed east and the Days were finally able to start the interior renovation of their log house. First, they signed on with Kent Pugh of Crimson Construction and interior designer Connie LaMont. The couple credit both professionals as critical to the successful outcome of their project.
“The contractors were a dream,” Mike Day says. “There was a lot that had to be worked out. Nothing is level in a log cabin.”
In the course of the remodel, every room would be changed to some degree. Inside, the log walls were retained visually on the main floor. Upstairs, sheetrock covered some of the log walls to add a counterpoint to the pervasive wood tones. The Days chose to keep the enormous river-rock fireplace and the heat-producing kitchen woodstove for the cabin-in-the-woods feel they provide. The couple also preserved the original oak flooring and a peeled-pole staircase to the upper floor.
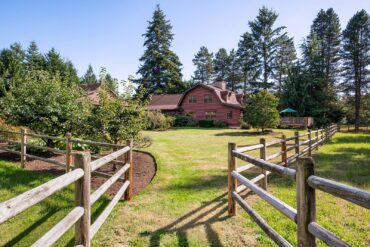 The Days made some practical additions, including a breezeway to the garage, a large entertainment patio and three ductless heat pumps to warm the upper floor. Their enjoyment of the property soon extended to the garden, where they planted a pumpkin patch so successful, they gave away more than a hundred of the orange fruits the following October.
The Days made some practical additions, including a breezeway to the garage, a large entertainment patio and three ductless heat pumps to warm the upper floor. Their enjoyment of the property soon extended to the garden, where they planted a pumpkin patch so successful, they gave away more than a hundred of the orange fruits the following October.
All the stops came out when it came to the kitchen. Here more than anywhere else, the Days’ renovation team would have to confront the log home’s lack of square. The answer was an inspiration: Since lining up the kitchen would be a headache, the contractor purposely offset elements such as runs of cabinets on opposite sides of the aisle, so that nothing starts and ends at the same point. In its previous incarnation, the kitchen ended at the entry hall; to expand the space, a dry bar and the refrigerator were placed across the hall toward the living room. Ben Muhleman of Creekside Cabinets joined LaMont in pulling together the look of cream-colored cabinetry and quartz countertops.
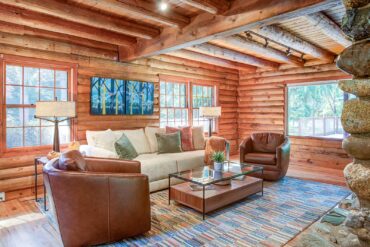 Kitt Day likes to bake, and she likes the room to do it well. The new kitchen would meet all the requirements with lots of workspace and a sleek Fisher & Paykel range. The range is joined by a Victory vent hood and her favorite bit of kitchen bling — a backsplash of patterned hexagonal tile.
Kitt Day likes to bake, and she likes the room to do it well. The new kitchen would meet all the requirements with lots of workspace and a sleek Fisher & Paykel range. The range is joined by a Victory vent hood and her favorite bit of kitchen bling — a backsplash of patterned hexagonal tile.
Another of her favorites is the Dutch door off the dining room. Crafted of black walnut, the door was commissioned through Gig Harbor custom door specialist RealCraft. The Days continued the cabin couture with a heart-pine table repurposed from a hangar in Tuskegee, Alabama. They sourced the accompanying Windsor chairs online from The Shaker Craftsman.
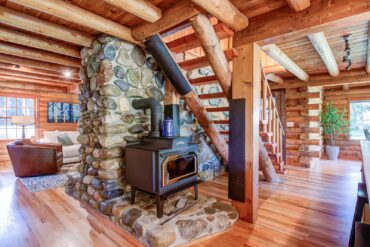 All private rooms are located on the upper floor, where the first peculiarity to go was the “bowling alley” configuration that accessed the back rooms via a narrow hall. Next to change was the primary bathroom, which the team enlarged to a size appropriate to a modern bath. For consistency, the floor tile in the home’s three bathrooms as well as the entryway are the same.
All private rooms are located on the upper floor, where the first peculiarity to go was the “bowling alley” configuration that accessed the back rooms via a narrow hall. Next to change was the primary bathroom, which the team enlarged to a size appropriate to a modern bath. For consistency, the floor tile in the home’s three bathrooms as well as the entryway are the same.
When the remodel was complete, the upstairs would hold two bedrooms, two baths and a variety of loft rooms and storage spaces. Top to bottom, the overall feel of the home is of a roomy vacation lodge. According to Mike Day, log homes come with an unexpected advantage.
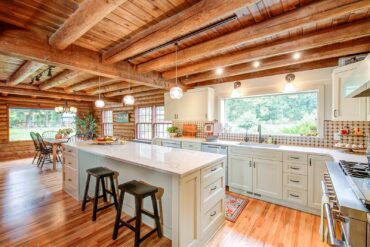 “It’s very quiet inside,” he explains. “Apparently, logs are nature’s acoustic tile.”
“It’s very quiet inside,” he explains. “Apparently, logs are nature’s acoustic tile.”
The pair continue to explore the possibilities of their Poulsbo property. They are planning native plantings and perhaps a brewery as part of the immense shop. Mostly, they look forward to quiet country days.
“The light here is so beautiful, green and glowing,” Kitt Day says. “It’s a sweet little spot.”
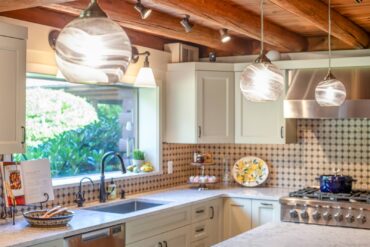 Renovation team
Renovation team
- Kent Pugh, Crimson Construction | Contractor
- Connie LaMont, LaMont Design | Designer
- Wayne LaMont, LaMont Design | Architect
- Ben Muhleman, Creekside Cabinet & Design, Inc. | Cabinetry (Columbia)
- RealCraft, Gig Harbor | Dutch door
- OG Landscape and Handyman Services | Patio
- Seattle Lighting | Lighting
- Cindy McMahon, Bainbridge Island | Window seat cushions
- Benjamin Moore | Indoor paint (Spanish Olive)
- Creative Countertops, Inc. | Kitchen counter Caesarstone quartz (Moorland Fog)
- Creative Countertops, Inc. | Bathroom counters (Corina Quartz Ironstone)



