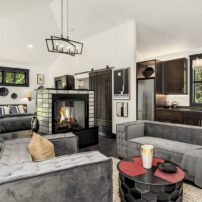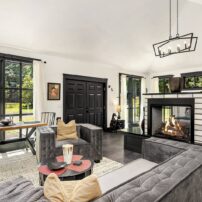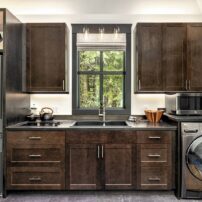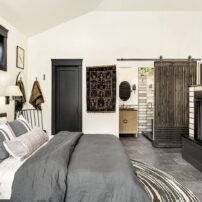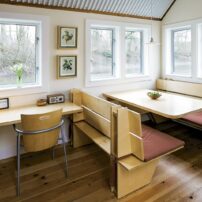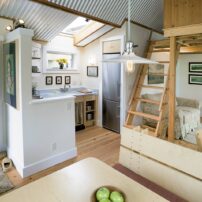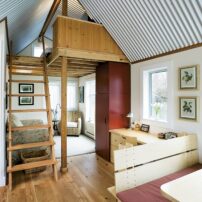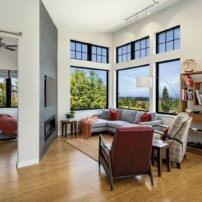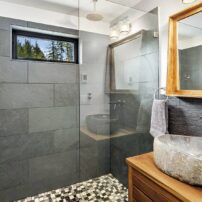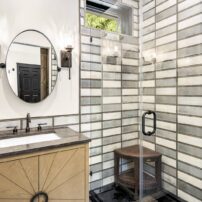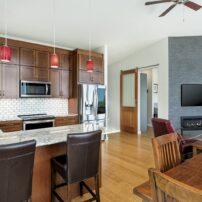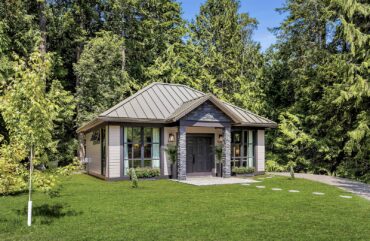
ADUs are identified in three primary ways, with all having similar characteristics: attached dwelling units, accessory dwelling units or additional dwelling units that are situated on the same lot as a primary residence and typically share a common wall or floor and ceiling with the primary dwelling. Some examples include a daylight basement, living quarters above a garage, a bump-out or an addition to the existing residential structure.
An expanded definition of an ADU is a DADU, or detached accessory dwelling unit, often referred to as a carriage house or guest house. DADUs have more stringent lot-line setback and maximum lot coverage requirements than ADUs. For simplicity, this article will cite ADU to represent all attached or detached additional residential structures on a single residential building lot.
Above: Stillpoint ADU project by Green Pod Development
(Photography courtesy Clarity Northwest)
ADUs can be used as living quarters for:
- Elderly family members (think of the peace of mind you will attain by having them nearby)
- Family members who may need some daily care but not enough to be housed in an assisted care facility (and think of all the money you will save and how impactful it will be to your loved one’s quality of life being close to you)
- Boomerang children who can’t afford housing near their family members
- An office that doubles as a guest house
- A retirement residence
- A rental property that generates income or houses individuals who provide care or home maintenance services to the occupants of the primary residence
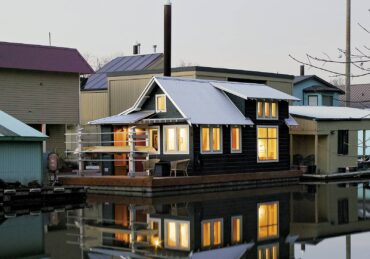
In some jurisdictions, an ADU can be used as a downsized retirement home, allowing the property owner to rent out the primary residence and live in the ADU. To maintain the ADU designation, other jurisdictions require the property owner to live in the primary residence at least six months out of the calendar year to be able to rent out the ADU, or to live in the ADU for at least six months out of the calendar year while renting out the primary residence.
ADUs should not be confused with “tiny houses.” Tiny houses are typically 100 to 400 square feet and mobile (on wheels), with nonfixed utility hook-ups (and composting toilets) similar to a recreational vehicle. A tiny house that is 500 to 600 square feet is typically set on some form of a foundation but is still not considered an ADU.
Above: Floating ADU Design by Russ Hamlet of Studio Hamlet
ADUs typically range in size between 800 and 1,200 square feet. The actual buildout size is predicated on local building and zoning codes, the usable area of the property and the property owner’s project budget. Eight hundred square feet may sound inadequate to fit all the modern amenities that homeowners have grown accustomed to; however, with careful planning, built-ins and dual-purpose spaces, you can live comfortably in an ADU-sized house.
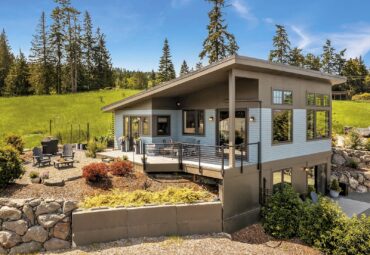
Less common is a floating ADU. Think of it as a mini boat house. Depending on the jurisdiction, a floating ADU is typically confined to an 18-by-34-foot maximum float (footprint) and a height of 15 feet, 6 inches from the water line in height.
For a structure to be considered an ADU, it should be a self-contained residence that is comprised of a kitchen area with a sink and faucet and 220/240 volt cooking appliances that are either hardwired or require a dedicated appliance receptacle (which corresponds to a 30/40/50 a.m.p breaker in the ADUs electrical panel). This residence may include a refrigerator, stove/range or cooktop and a kitchen exhaust fan (portable cooktops and ovens do not qualify); a bathroom with a toilet, sink and bathing facilities; a bedroom area with a closet; an entrance from the exterior that does not require entering the primary residence; and more.
Above: Clairvue ADU project by Green Pod Development
(Photography courtesy Clarity Northwest)
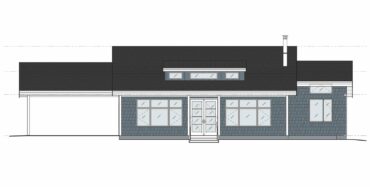
In some jurisdictions, if the ADU is plumbed for a gas line, a fire-suppression sprinkler system is required.
“Depending on the permitting jurisdiction, an ADU cannot be more than 40-60% of the size of the primary residence, but size limit restrictions also apply generally between 800-1,200 square feet with a maximum height of 25 feet,” says Aaron Murphy, AIA, of ADM Architecture.
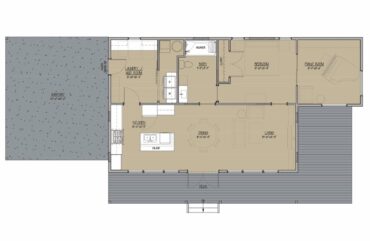
“To help mitigate the current affordable housing crisis, some jurisdictions have adopted (or are in the process of adopting) an ADU code that allows two ADUs in addition to a primary residence as a means of developing more cohousing and flex housing,” adds Ann Raab of Green Pod Development, which specializes in the design and build of tiny homes, ADUs and other residential structures.
The code-allowable size for an ADU (and quantity) will be predicated on many of the requirements listed below.
When considering an ADU, there are many code and zoning requirements that do not apply to a primary residence. However, according to Raab, “Some jurisdictions are adopting a ‘fast track’ for ADU permits based on a preapproved ADU building plan set along with preapproved materials, excluding the site plan.”
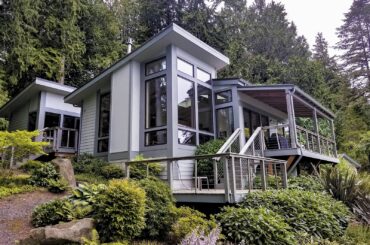
ADU requirements that may not be foremost in the mind of a property owner or issues that may conflict with one’s desired purpose for an ADU include but are not limited to:
Water needs: Can the property’s current septic system and existing water supply accommodate the additional demands of the ADU (which are counted as two bedrooms by many permitting departments even if there is only one bedroom in the structure)? According to Murphy, “Sewer and water capacity can be finite for some developments and HOAs. To save time and money, it is important to assess the viability of an ADU project early in the planning process as it relates to sewer and water utilities. It is often possible to expand a septic system, but the additional cost of doing so must be factored into the overall project costs upfront.”
The viability and logistics of bringing excavation equipment onto a property to expand the septic system or dig a foundation should also be considered early on, both from the standpoint of access points and the ability to avoid driving equipment over an existing septic drain field.
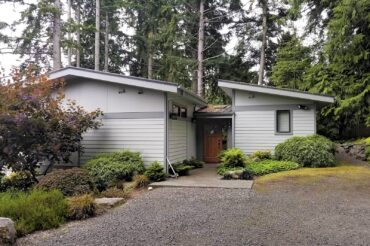
A note of caution from Russ Hamlet, AIA, to homeowners whose water source is a private well: “If the well is shared with another property, the health department will require a new well to be dug on the property that the ADU is intended for before a permit can be issued, adding to the cost of the project.”
Utilities: Electrical utilities, panels and meters are an essential part of an ADU buildout. It’s important to assess the existing electrical service amperage for the property to determine if there is sufficient capacity to allocate to an ADU.
With the popularity of electric car charging stations, heat pumps, hot tubs and hydronic heat boilers and their associated power requirements, many homeowners learn that their electrical service is tapped out. Therefore, the cost of upgrading the primary residence’s service should be factored into the ADU buildout decision process.
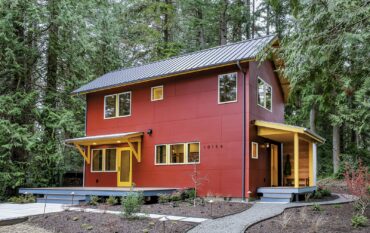
Lastly, power can be brought to the ADU via overhead electrical wires (not attractive) or buried underground. Trenching can be impeded by an existing septic drain field and underground utilities and requires advanced planning.
Site requirements: Regardless of the permitting jurisdiction, property line setbacks (essentially where you can place an ADU on any given piece of residential property) and the viability of street parking should be determined in the very early planning stages, as they will directly impact the size and location of an ADU buildout. According to Russ Hamlet, AIA, of Studio Hamlet, “ADUs on waterfront properties often require a conditional use permit in addition to the building permit, adding to the cost and timeline of an ADU project.”
Privacy considerations: Sight and noise privacy and the desire to have the ADU aesthetically blend with the primary residence and property are very important criteria for most homeowners. With careful planning, it’s distinctly possible to address sight and noise privacy issues by thoughtful orientation of the ADU. Further, unless the primary residence is more than 50 years old, it’s highly likely that identical or similar materials that comprise the exterior of the primary residence can be used, along with similar roof lines and trim details, in the buildout of the ADU.
Project costs: The cost of building an ADU can surprise some homeowners. On a square foot basis, ADUs are more expensive than a standard, 2,200-square-foot, single-family home due to economies of scale, or rather the lack thereof.
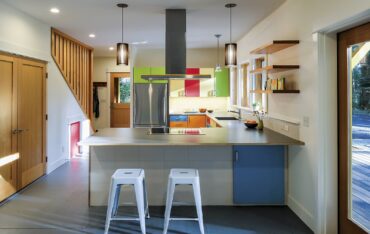
“Just because a structure is small does not mean it will be less expensive,” Hamlet says. “The delivery fee for the backhoe to dig your ADU foundation is the same if you are digging an 800-square-foot or a 2,000-square-foot foundation. Additionally, maneuvering building material deliveries or executing a septic system expansion around an existing primary residence can be tricky and time consuming, which adds to the cost of an ADU project. The most cost-effective way to build an ADU is to carve out space for the existing primary residence, such as a daylight basement.”
Raab’s company, Green Pod Development, has taken a similar cost-cutting approach by converting most or all of a home’s second floor to an ADU by adding an exterior set of stairs for access.
“Less walls to construct and insulate, no additional roof or foundation, fewer additional windows, etc. can render a real cost savings,” Raab says. She concedes that “the second-floor approach is less advantageous from an aging-in-place standpoint, but the first floor can typically be retrofitted for this functionality.”
Lastly, the quality of the materials used and their associated costs should be weighed against the expected cost of maintenance and utilities over the typical life of a home. High-efficiency windows, insulation, HVAC, etc., combined with high-durability materials, will cost more upfront but reduce your maintenance and replacement costs, along with your utility bills. “You can pay now or you can pay later. For my dollar, I would prefer to pay now,” Raab says.
It’s no great secret that there is an acute housing shortage across Washington state and the nation. ADUs and DADUs can help mitigate this crisis. They can foster multigenerational housing, providing personal space for all family members while simultaneously adding many unconsidered benefits, such as built-in child or pet care, help with home-maintenance tasks and reduced elder-care costs — all while enhancing property values. Additionally, through renting, ADUs can generate income that provides retirees and others with increased income security, allowing them the ability to cover the rising cost of property taxes and other expenses.
If you’re considering an ADU for your property, save yourself time and money by working with a design professional and builder who have experience creating these beneficial abodes. These experts can help you determine the feasibility of an ADU project and a realistic budget for the size and features that you desire.



