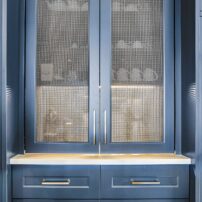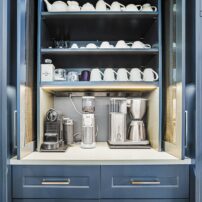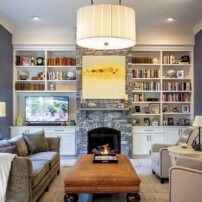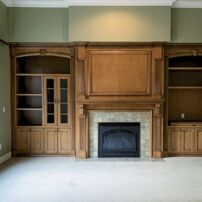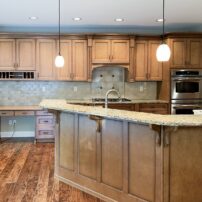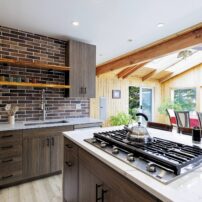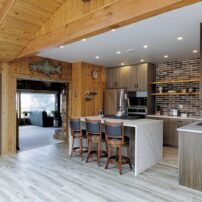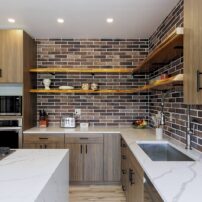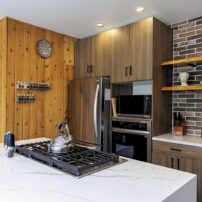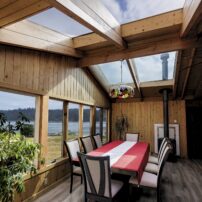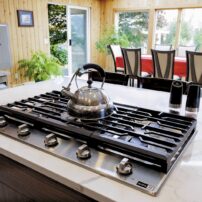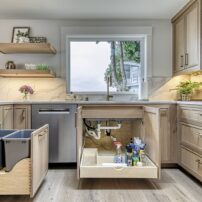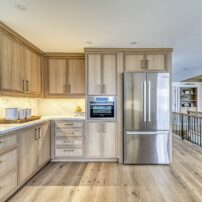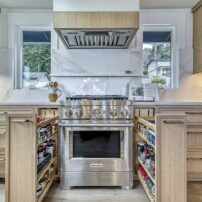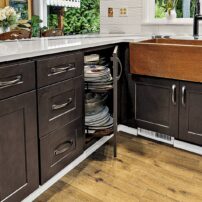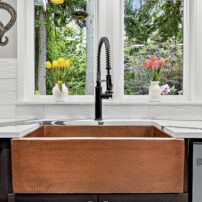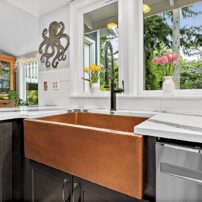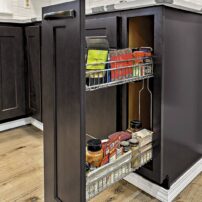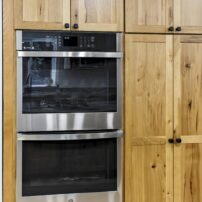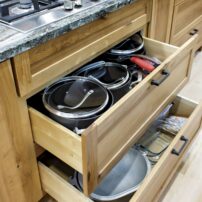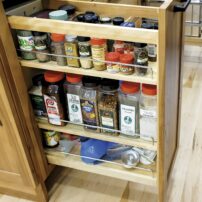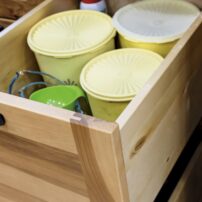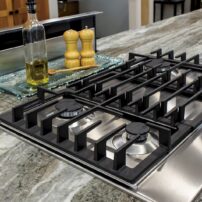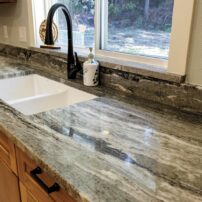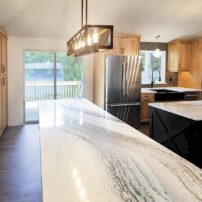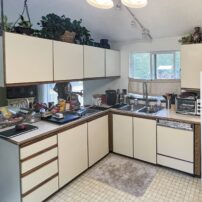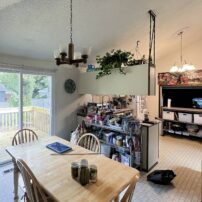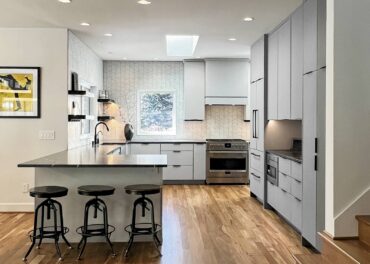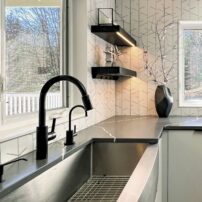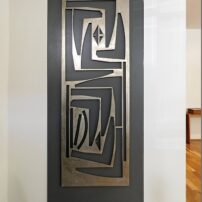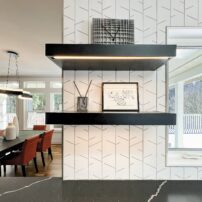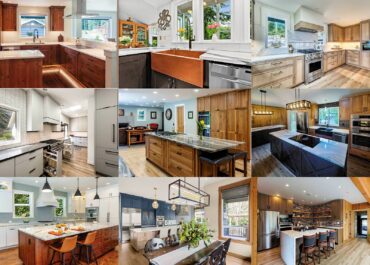 The kitchen is a cornerstone in any home.
The kitchen is a cornerstone in any home.
It’s where we cook dinner and where we gather with friends and family.
Everyone wants a beautiful kitchen, but remember, this is a functional space as well.
We feature nine kitchens from West Sound industry professionals to provide you inspiration for your next dream kitchen project.
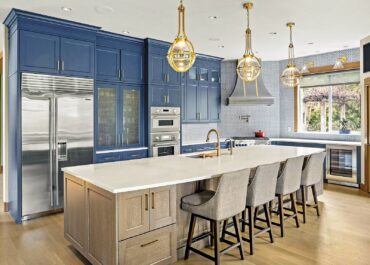 A Bright, Airy Space
A Bright, Airy Space
Submitted by ~ Sylvia Stanchina Interior Design
Greg and Sylvia Stanchina wanted an updated and refreshed modern space that fused well with the classic craftsman style of their home. They wanted contemporary elements, improved task and ambient lighting, and new appliances and cabinets with accessible storage.
The couple hired Harrison Homes as the builder/contractor, and the company assisted with all the flooring, ventilation, electrical and plumbing work. Sylvia Stanchina is an interior designer who owns Stanchina Design, so she provided the design for the project.
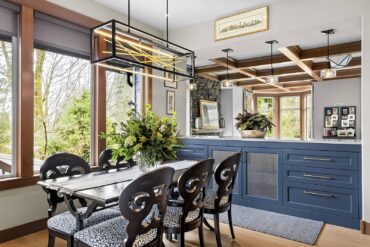 The island configuration was changed from a two-tier to a one-level island, adding to the accessibility for food preparation. The light-marble quartz countertop she selected brightened the space and visually expanded the entire kitchen. New, dark blue cabinetry was added to the perimeter, with stained quarter-sewn white oak cabinets used for the island cabinetry. Stanchina also selected all cabinetry, appliances, plumbing fixtures, lighting and other materials, while Harrison Homes provided the subcontractors.
The island configuration was changed from a two-tier to a one-level island, adding to the accessibility for food preparation. The light-marble quartz countertop she selected brightened the space and visually expanded the entire kitchen. New, dark blue cabinetry was added to the perimeter, with stained quarter-sewn white oak cabinets used for the island cabinetry. Stanchina also selected all cabinetry, appliances, plumbing fixtures, lighting and other materials, while Harrison Homes provided the subcontractors.
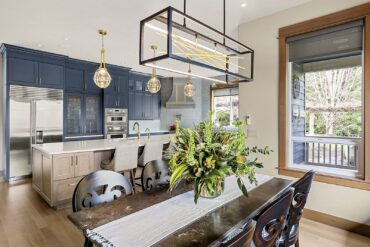 The Stanchinas are extremely happy with the remodel. Their favorite part of the new kitchen is the overall brightness and airiness created by the changes. By using lighter tones on the countertop and flooring, more natural light is reflected to enhance the brightness of the space. Making the island one level instead of tiered increased the food preparation areas in the kitchen and landing areas for entertaining. By adding drawers throughout, ease of accessibility to storage was increased.
The Stanchinas are extremely happy with the remodel. Their favorite part of the new kitchen is the overall brightness and airiness created by the changes. By using lighter tones on the countertop and flooring, more natural light is reflected to enhance the brightness of the space. Making the island one level instead of tiered increased the food preparation areas in the kitchen and landing areas for entertaining. By adding drawers throughout, ease of accessibility to storage was increased.
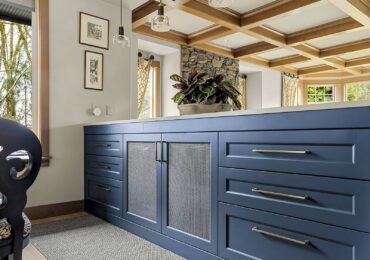 “A remodel is an arduous process with constant decision making. One of the things you can do to take some of the strain out of the process is to be aware of the sequence and not to make important decisions hurriedly,” Stanchina notes. “A reputable contractor will help you keep on track. The value of engaging an interior designer with the selection and organization of design elements is immeasurable. They can help you filter through the thousands of options available and help you arrive at decisions you are excited and confident about.”
“A remodel is an arduous process with constant decision making. One of the things you can do to take some of the strain out of the process is to be aware of the sequence and not to make important decisions hurriedly,” Stanchina notes. “A reputable contractor will help you keep on track. The value of engaging an interior designer with the selection and organization of design elements is immeasurable. They can help you filter through the thousands of options available and help you arrive at decisions you are excited and confident about.”
The Team and Suppliers
- Harrison Homes
- Stanchina Design
- The Carpenter Co.
- Elite Flooring
- Clover Creek Electric
- Crescent Lighting
- Silverdale Plumbing
- HVAC Solutions NW
- Gessel Painting
- Western Artisan
- Star Ridge Cleaning
- Woodharbor Custom Cabinetry
- Pental / Architectural Surfaces (countertops)
- Stone Impressions (tile)
- DuraSeal by Minwax (flooring)
- Visual Comfort, Hinkley, Nora, GM Lighting, Task Power (lighting)
- Benjamin Moore
- Delta (sink)
- Brizo (faucets, fittings)
- Emtek (hardware)
- SubZero, Thermador
- InSinkErator (disposal), Vogler Metalwork & Design (vent hood)
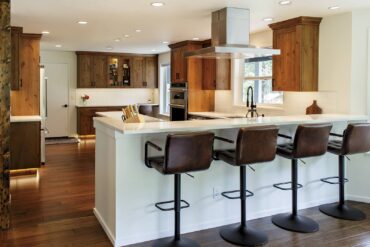 A Dream Remodel Comes True
A Dream Remodel Comes True
Submitted by ~ Creekside Cabinet & Design, Inc.
Sam and Kelli Dupuis saved for many years for their remodel, and have had conversations about what they wanted for nine years.
They needed cabinets that worked well and didn’t feel disconnected while they cooked and enjoyed dinner. They also needed a space for working from home.
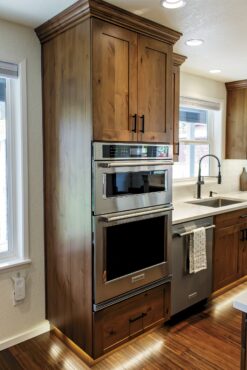 The couple managed the project themselves. They received support from professionals at Creekside Cabinets and Harbor Kitchen (counters). “We knew how we wanted the flow to be but encouraged their input and knowledge on helping create the functionality and flow while cooking and entertaining,” Kelli Dupuis said.
The couple managed the project themselves. They received support from professionals at Creekside Cabinets and Harbor Kitchen (counters). “We knew how we wanted the flow to be but encouraged their input and knowledge on helping create the functionality and flow while cooking and entertaining,” Kelli Dupuis said.
The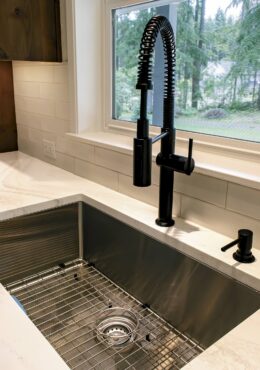 y removed a drop-down soffit and the wall between the kitchen and dining to add a bar and bring in natural light and views of the property. They also added a beautiful and very functional island. “We essentially gutted everything, including the extra subflooring and electrical,” Dupuis said.
y removed a drop-down soffit and the wall between the kitchen and dining to add a bar and bring in natural light and views of the property. They also added a beautiful and very functional island. “We essentially gutted everything, including the extra subflooring and electrical,” Dupuis said.
The couple spent about three weeks going to different suppliers to see what they had to offer and their pricing. “We knew we wanted something that would last another 30-plus years and hold up to a house full of boys and two dogs,” Dupuis said.
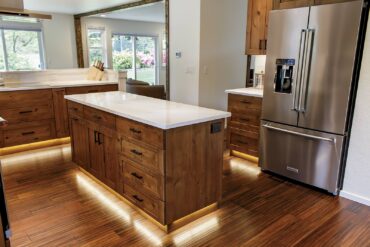 The pair tried to maximize the space by using drawers under the stove top for easy storage of the pots and pans. The island has drawers on one side for easy lunch-making supplies, along with hidden trash and recycle cans to make cleanup a breeze.
The pair tried to maximize the space by using drawers under the stove top for easy storage of the pots and pans. The island has drawers on one side for easy lunch-making supplies, along with hidden trash and recycle cans to make cleanup a breeze.
When sitting in the living room, the undercabinet can be seen along the buffet wall. “It was very important to us that from the living room you saw the finish under the cabinet. I wanted to wake up and while making my coffee feel like I’m on a vacation in the mountains or along a river in the woods,” she said. “I wanted that calming, peaceful feeling.”
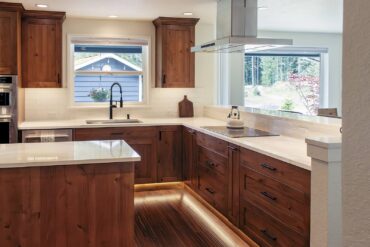 The countertops are Cambria Everleigh. The couple loved the mountain-style waves, along with the tone changes. They chose wavy, textured white 12-by-3 tile with white grout to add character and dimension without feeling overwhelming.
The countertops are Cambria Everleigh. The couple loved the mountain-style waves, along with the tone changes. They chose wavy, textured white 12-by-3 tile with white grout to add character and dimension without feeling overwhelming.
The buffet wall was fully tiled, and an angled plugmold was installed by Provident Electric. “We wanted to keep that wall sleek and allow the single glass cabinet to be the focus. These were purchased through Gig Harbor Kitchen and bath — they were amazing,” Dupuis said.
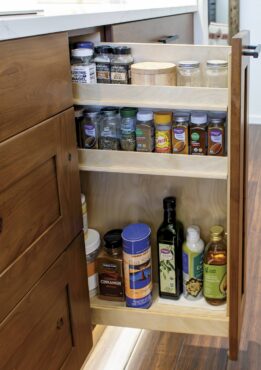 She wanted to keep the counter clutter-free so it didn’t interrupt “the calm energy” in the kitchen. Originally, she wanted a farm-style bib sink but, given the heavy use from their boys, she didn’t want to worry about scratches and dents — so the couple opted for a 32-inch single undercounter stainless sink and added a soap dispenser to it.
She wanted to keep the counter clutter-free so it didn’t interrupt “the calm energy” in the kitchen. Originally, she wanted a farm-style bib sink but, given the heavy use from their boys, she didn’t want to worry about scratches and dents — so the couple opted for a 32-inch single undercounter stainless sink and added a soap dispenser to it.
For the lighting and outlets, they wanted to keep things functional and simple. The can lighting was installed in a way that accented the walkways in certain spots and the beam size is adjustable so they can choose a level of desired brightness. They also installed a custom cabinet light in the glass cabinet on the buffet wall, attached to the toe-kick lighting switch. On early mornings, this offers that calm, peaceful ambient light to make coffee. Three small cans were added over the island to keep it bright while preparing dinner and to show off the Everleigh countertop.
The family is “beyond happy” with the remodel and love sitting in their living room glancing over at their beautiful kitchen space. “I wonder, is this really my house? Yes, it is, and that is exactly what we wanted,” Dupuis said.
The Team and Suppliers
- Gig Harbor Kitchen and Bath | Countertops, backsplash, sink, faucet
- Creekside Cabinets | Cabinetry (Columbia)
- Ornela’s Painting | Sheetrock repair, wall and trim painting
- Provident Electric | Electrical
- Ferguson | Handles, soap dispenser
- Lowes | Appliances
- Speedy Auto Glass | Glass shelving and glass inserts on the buffet wall
- Port Orchard Plumbing | Plumbing work
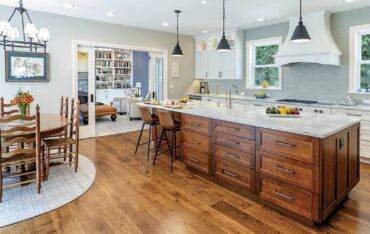 Light and Bright Kitchen and Family Room Made for Family Fun
Light and Bright Kitchen and Family Room Made for Family Fun
Submitted by ~ McCabe By Design
Photography courtesy Keith Brosky
The homeowners purchased this semi-custom home in 2005 and had been wanting to remodel the kitchen and den for 15 years. The downdraft system was not properly installed and was prone to causing the smoke detector to go off unless a portable fan was employed. The lack of natural light on the west side of the kitchen and the inherent obstruction to a view of the barbecue deck and garden was also high on their list of irritations.
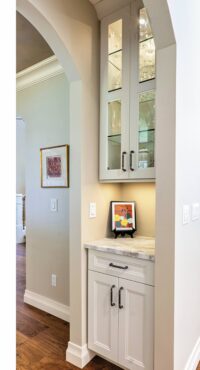
They wanted to change essentially everything. From the MDF moldings and chiseled engineered flooring to the lighting, countertops, cabinetry and appliances. They hired Molly McCabe, then the owner of A Kitchen That Works (now McCabe By Design), who oversaw all aspects of the project, from design to specification to construction. McCabe By Design takes a collaborative approach with all its clients, assessing their needs and desires and educating them on their options while respecting their project budget.
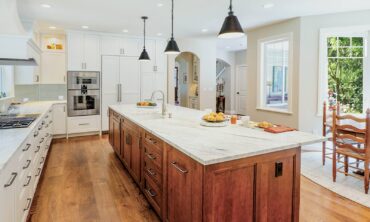
The kitchen and family room were gutted, all the materials were replaced, and two windows were added to the west wall of the kitchen. Additionally, a double pocket door that works in tandem for both opening and closing was installed between the kitchen and the family room where there was only a doorway before.
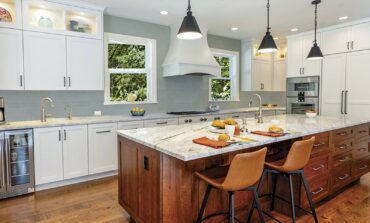
The kitchen was transformed into a welcoming space where family and friends like to gather, and the cook does not feel like anyone is underfoot. Customizing the cabinetry in terms of sizing and the inclusion of many, many types of convenience hardware keep this kitchen organized and clutter free.
The new suite of appliances supports the family’s cooking and healthy lifestyle, making meal preparation and entertaining a breeze. But most of all, the two new windows provide more natural light and an unobstructed view to the barbecue deck and garden.
The new kitchen and family room are perfect for large family gatherings, book club meetings and more. With the single-level kitchen island and removal of the awkward walk-in pantry, there is ample space for everyone to join in meal preparation and to keep the primary cook company. For this multisport-loving family, the re-imagined family room lets everyone feel connected to the action.
The Team and Suppliers
- A Kitchen That Works (now McCabe By Design) | Design and build
- Day Rd Electric | Electrical
- Wagner Plumbing | Plumbing
- Works Granite and Stone | Countertop installation
- Stonehenge Tile and Home | Tile
- Salisbury Hardwood Floors | Flooring
- Nyman Construction | Finish cabinetry
- Johnson Drywall | Drywall
- Lyons Painting | Painting
- Winslow Masonry | Masonry
- Creative Structures | Appliance Installation
- Gaggenau, Thermador, Beko, Vent-a-Hood, Zephyr | Appliances
- Dura Supreme | Cabinetry
- Calacatta | Countertop (Bluette marble)
- Franke, Moen, InSinkErator | Plumbing fixtures
- Top Knobs, Hafele, INOX | Hardware
- Circa Lighting, Quorum | Lighting
- Mendota | Fireplace
- Simpson | Doors
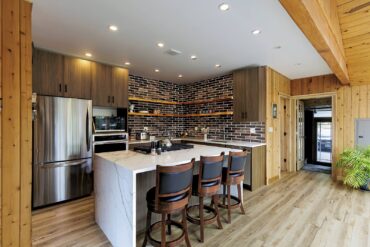 A Long-Awaited Refresh
A Long-Awaited Refresh
Submitted by ~ Creative Countertops, Inc.
Photography courtesy Northern Photo Grid
The last remodel of this home was in 1972. Cabinets were falling apart and existing appliances were starting to fail. The tile flooring was cracking in multiple areas and was very slippery when wet, which made it unsafe.
The homeowner acted as the general contractor with help from friends and Bird Electric. The homeowner was also the designer, with help from the MSI website and Home Depot.
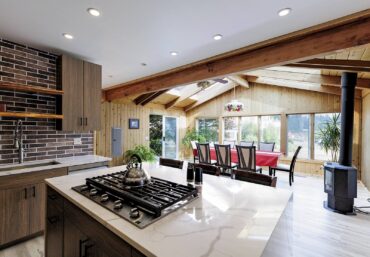 Changes included all new flooring, new cabinets and appliances, along with new countertops. A soffit was removed to obtain a 9-foot ceiling height and new, 4-inch recess LED lighting was installed.
Changes included all new flooring, new cabinets and appliances, along with new countertops. A soffit was removed to obtain a 9-foot ceiling height and new, 4-inch recess LED lighting was installed.
The appliances, which are mostly Samsung and LG, were purchased through Home Depot. The cabinets were built by Markay Cabinets of Poulsbo. The sink and faucet were purchased and chosen by Creative Countertops, along with the countertops. The luxury vinyl tile (LVT) flooring was chosen from the MSI website and purchased through Creative Countertops. The live-edge red cedar planks were milled and purchased through Smyth Millworks of Poulsbo.
The homeowner is extremely happy with the long-overdue remodel and has this advice for others: “It takes time, so be patient.”
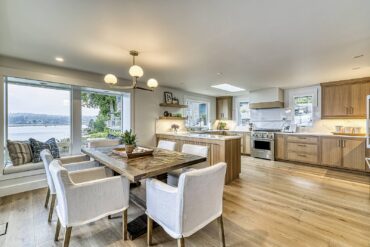 An Expanded Space for Family
An Expanded Space for Family
Submitted by ~ Jill Peyton Design, LLC
Photography courtesy Maritime City Media
Jill and Bret Peyton’s kitchen was dated and had low ceilings and soffits. The space was too small for a family who loves to cook and hang out in the kitchen, and they wanted more space. Additionally, the appliances were shabby and the flooring had seen better days. The kitchen also needed new windows to add symmetry and take advantage of a terrific view.
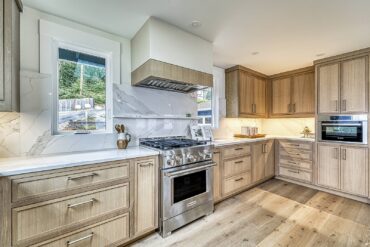 Jill Peyton is a designer who owns Jill Peyton Design, LLC. “It was a terrific project to collaborate on with my family,” she said. “We filmed each stage of the process, and it was fun to see how much the kitchen changed during each phase of the renovation.”
Jill Peyton is a designer who owns Jill Peyton Design, LLC. “It was a terrific project to collaborate on with my family,” she said. “We filmed each stage of the process, and it was fun to see how much the kitchen changed during each phase of the renovation.”
Phillip Freezell and Travis Herbold were the builders on the project. The kitchen was pushed into an existing office to expand the space. The soffit was removed and windows added to the front of the house. The flooring was updated to engineered hardwood. The changes also included new plywood inset custom cabinetry, appliances, millwork, quartz countertops and a quartz backsplash.
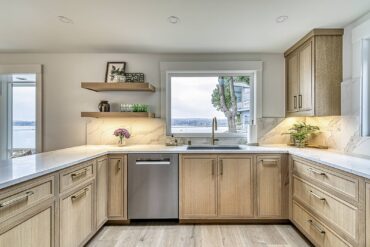 “I wanted this to be a timeless kitchen and chose finishes based on this premise,” Peyton said. “I like clean lines and finishes that are easy to maintain and this is the reason I chose quartz for the counters and backsplash. The cabinets have a light stain and I’ve always found stained cabinets to be easier to maintain than painted cabinetry.”
“I wanted this to be a timeless kitchen and chose finishes based on this premise,” Peyton said. “I like clean lines and finishes that are easy to maintain and this is the reason I chose quartz for the counters and backsplash. The cabinets have a light stain and I’ve always found stained cabinets to be easier to maintain than painted cabinetry.”
The house is small, with hardwoods installed throughout the home. “This makes the space feel spacious and open and much larger than it actually is,” she added.
The Peytons love their new kitchen, especially being able to get two or three people cooking in the kitchen at the same time. “The new space is wonderful to have,” Peyton said. “The cabinetry is dreamy and I’m in love with the light finish and the accessories we installed, which help with organization.”
Peyton notes that during a remodel, sometimes you need to “pivot.” “Renovations are not easy, and you may encounter a few surprises along the way,” she said. “Plan to be flexible as you move through the process.”
The Team and Suppliers
- Jill Peyton Design, LLC | Design
- Phillip Freezell and Travis Herbold | Builders
- Levi Taurman | Electrical
- Mission Plumbing | Plumbing
- Build.com | Hardware and plumbing supplies
- Authentic Woodcraft | Cabinetry
- Brizio, Blanco | Fixtures
- Bosch, KitchenAid | Appliances
- Opus | Engineered hardwood
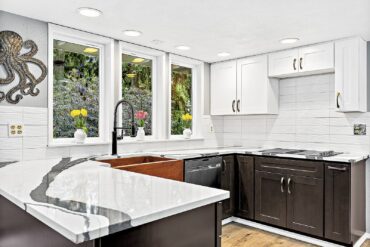 A Kitchen for Aging in Place
A Kitchen for Aging in Place
Submitted by ~ Harbor Kitchen & Bath + Countertops
Photography courtesy Photo Guy
The homeowner built this home in the 1980s and has updated it since, and the kitchen was next to the last to be done. Rather than waiting any longer, she decided to go for it.
Harbor Kitchen & Bath completed the remodel from start to finish, including selecting subcontractors. In-house designer Sabrina Reyes helped the homeowner select materials and provided assistance with planning for aging in place. Harbor Kitchen & Bath also fabricated and installed cabinetry and installed the tile.
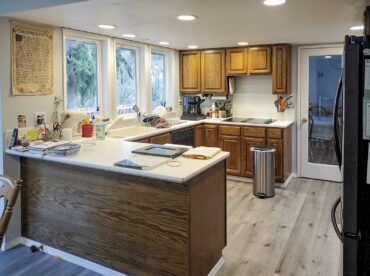
Cabinet pullouts were added instead of shelves, along with a blind corner pullout. To avoid having the owner to get down on her hands and knees to find items, a spice pullout was also added instead of having the spices hidden in the upper cabinet. Making the kitchen more functional yet aesthetically pleasing was very important for this project.
The homeowner loves the kitchen. She has fruit trees and enjoys canning, so she loves the cabinets and how easy they are to clean. She also enjoys how the white backsplash brightens her space.
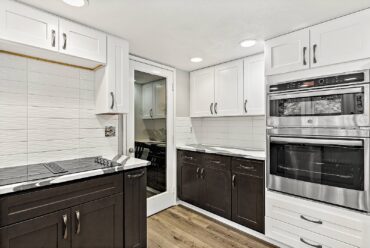 “It is important to sit down and really look at how you use your kitchen on a daily basis and what will make it more functional and useful to you,” Reyes recommends. “Of course, you want it to be beautiful but if you are considering this to be your forever home, we want to make sure you are also thinking about many years to come, not just the here and now.”
“It is important to sit down and really look at how you use your kitchen on a daily basis and what will make it more functional and useful to you,” Reyes recommends. “Of course, you want it to be beautiful but if you are considering this to be your forever home, we want to make sure you are also thinking about many years to come, not just the here and now.”
The Team and Suppliers
- Harbor Kitchen and Bath | Design and general contractor
- Cambria | Countertops
- Surface Art | Tile
- Hardware Resources | Spice and blind corner pullout
- Albert Lee | Appliances
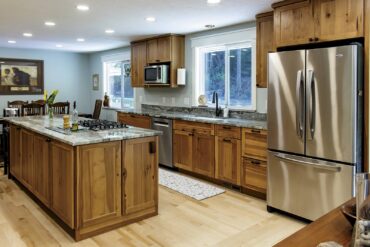 Remodeling the Kitchen in a ‘Forever Home’
Remodeling the Kitchen in a ‘Forever Home’
Submitted by ~ Works Granite & Stone LLC
Eric and Shauna Gillespie were empty nesters who sold their large home so they could downsize. Their plan was to buy this home and live in it while they built a new home on the lot next to it. Instead, they decided that their son, Kasey Gillespie, would buy the lot and they would remodel the 1978 home.
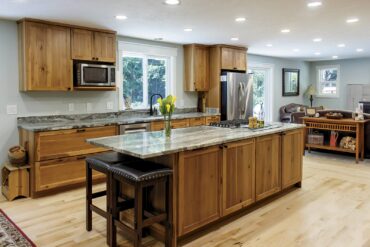 The Gillespies gutted the house completely and moved windows, doors and walls. The kitchen was a part of the total remodel.
The Gillespies gutted the house completely and moved windows, doors and walls. The kitchen was a part of the total remodel.
Eric Gillespie is a mechanical engineer by profession and a skilled craftsman. He did the majority of the work with the help of friends (Mike Dever, Richard Klemm, Scott and Kendra Broadbent, and Bill and Rise Gross) and his brother-in-law, Bruce Dewey, whose profession is also in construction. Dewey came from Wyoming for a week and helped with plumbing and other projects.
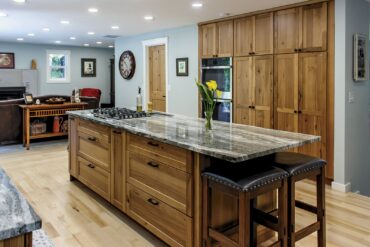 Works Granite and Kitsap Hardwood Flooring were their only subcontractors. Works Granite, a custom shop, worked with the homeowners to produce not only the kitchen countertops they wanted but also beautiful windowsills and hearth. Kitsap Hardwood Flooring took an old floor, filled in spaces where a wall and cupboards were torn, and made it beautiful and new. “The difference was amazing,” Shauna Gillespie said.
Works Granite and Kitsap Hardwood Flooring were their only subcontractors. Works Granite, a custom shop, worked with the homeowners to produce not only the kitchen countertops they wanted but also beautiful windowsills and hearth. Kitsap Hardwood Flooring took an old floor, filled in spaces where a wall and cupboards were torn, and made it beautiful and new. “The difference was amazing,” Shauna Gillespie said.
The Gillespies did their own design. This is their fourth home and they knew what they would like in a kitchen. They took everything out except the hardwood maple floor. They removed one wall in the kitchen to open it up to the family room and removed another wall of cupboards to open to the dining room. They added an island, all new cupboards, pantry cupboards, gas cooktop with downdraft, sinks and wall ovens. They also removed a sliding glass door and replaced it with a large window, and retrimmed the entire kitchen with new texture and paint.
The couple used Parr Cabinets, who had built the cabinets in their previous house. Eric Gillespie installed the cabinets with Dever’s help. Works Granite fabricated the countertops and installed the sink. The GE double-wall ovens, Bosch dishwasher, Bosch cooktop and Eclipse downdraft were purchased by Albert Lee appliances and installed by Gillepsie.
“It was a lot of work, but the end result was exactly as we wanted,” Shauna Gillespie said. “This will be our last house and as we finished the kitchen, we knew that we would be satisfied to spend many years here, and eventually our son and family will be living next door to us.”
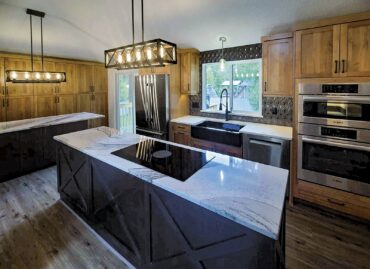 A Kitchen That Brings Joy and Personality
A Kitchen That Brings Joy and Personality
Submitted by ~ Kitsap Kitchen & Bath Co.
This home has been stuck in the original 1980s condition, with minimal upgrades done over the years. The kitchen layout has not been ideal or functional for this family and aesthetically not to their taste.
They hired Kitsap Kitchen & Bath Co. for the project. From design through build, KKB works closely with the homeowners to design the layout, specify the materials, coordinate the trades and project manage the entire remodel on time and on budget.
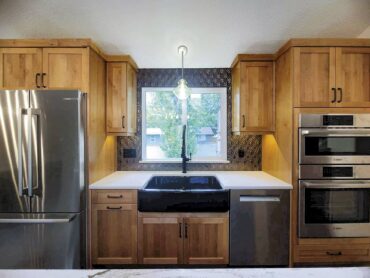 Interior designer Natalie Collins provided the design. From the original layout, KKB kept the sink in the existing location, moved the refrigerator to the left side of the space, moved wall ovens to the right side of the sink and repositioned the cooktop in a new center island, eliminating the peninsula that separated the dining area from the kitchen. The new layout opened up the space, created a better flow and added lots of storage.
Interior designer Natalie Collins provided the design. From the original layout, KKB kept the sink in the existing location, moved the refrigerator to the left side of the space, moved wall ovens to the right side of the sink and repositioned the cooktop in a new center island, eliminating the peninsula that separated the dining area from the kitchen. The new layout opened up the space, created a better flow and added lots of storage.
A custom dining table with under-counter storage was added, as well as an entire wall of pantry cabinetry. The goal was to get things off the counters, out of sight and away in proper homes.
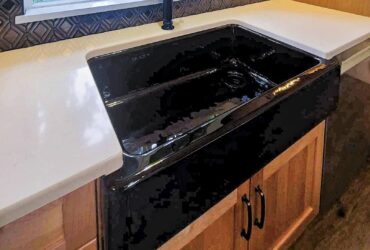 The homeowners, Jen and Ben Dueñas, wanted to incorporate some “steampunk” elements. Warmth was brought in by the natural alder perimeter cabinets and grounded by the deeper-stained alder island and dining room table from Canyon Creek Cabinetry. The “X” design on the island was a must-have element for the couple after they researched ideas for inspiration.
The homeowners, Jen and Ben Dueñas, wanted to incorporate some “steampunk” elements. Warmth was brought in by the natural alder perimeter cabinets and grounded by the deeper-stained alder island and dining room table from Canyon Creek Cabinetry. The “X” design on the island was a must-have element for the couple after they researched ideas for inspiration.
The existing flooring was replaced by new MSI luxury vinyl planks in a wood look that complimented both alder cabinet tones. The Cambria quartz countertops have flecks of brass sprinkled into the dramatic veining, which was then paired with a dimensional and metallic backsplash tile by TileBar.
To play with some of the more steampunk styling, KKB installed Edison bulb island light fixtures, a beautiful black enameled cast iron apron-front sink and an oil-rubbed bronze faucet by Kohler.
The couple are very happy with the remodel and how much functionality their kitchen and dining area now has. The space brings joy to their life and embraces more of their own personality.
The Team and Suppliers
- Kitsap Kitchen & Bath Co.
- Swift Plumbing
- Sunset Electric
- FloForm Countertops
- Red Line Tile Installation
- CBH Construction
- Keller Supply
- Canyon Creek Cabinetry
- Albert Lee
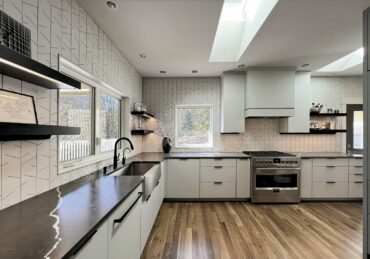 Modern Organic
Modern Organic
Submitted by ~ DeMane Design, LLC
Gazing out into the forested terrain, the indoors seamlessly blends environments, invoking a modern yet organic vibe into this contemporary remodel.
The homeowners love their view into enchanted woods; however, inside was not a happy place to cook or entertain. They had a list of must-haves: better workflow, more natural light, increased storage and bridging the adjacent living spaces.
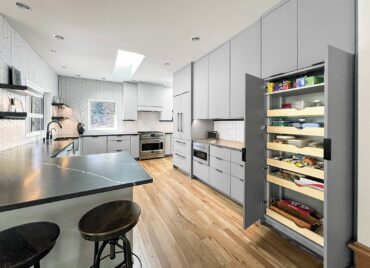 The biggest design challenge was a glaring eyesore: The upper stairwell bumped through the ceiling into the middle of the room. Hiding the bump out with full-height cabinetry to the ceiling elevated the look and added storage.
The biggest design challenge was a glaring eyesore: The upper stairwell bumped through the ceiling into the middle of the room. Hiding the bump out with full-height cabinetry to the ceiling elevated the look and added storage.
Space planning was key. The homeowners encountered a bottleneck of angles and too many doors, making it a one-cook space. The fix was to design a layout that gave them multiple work zones. A baking area was added in the scullery space, with a sink close by and long counters. A coffee nook is central and within reach of the dining area. Deep counter seating for socializing with guests doesn’t interfere with prep space.
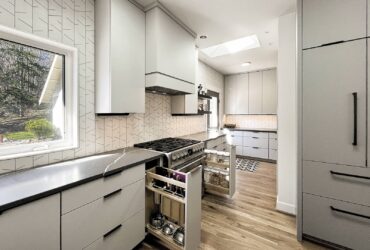 Connecting to an adjacent room added multiple functions to the overall space: a scullery, pantry, laundry and mud room. The understairs space was reoriented, allowing functional access for two new closets: extra pantry and broom. Natural light streams through and brightens the Pacific Northwest days with two new skylights.
Connecting to an adjacent room added multiple functions to the overall space: a scullery, pantry, laundry and mud room. The understairs space was reoriented, allowing functional access for two new closets: extra pantry and broom. Natural light streams through and brightens the Pacific Northwest days with two new skylights.
Beautiful custom cabinetry was installed throughout. It has clean lines and is made of FENIX from Italy. Base cabinets have conveniences like dividers for silverware, pullouts for trash and recycling next to the sink and dishwasher, an oil pullout and OXO containers. Spice access and storage was designed in a large wall cabinet 4 inches deep in the space where previously the understairs door was located.
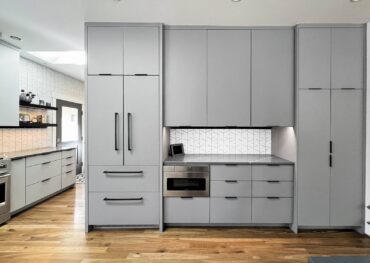 The materials are tranquil and subtle. The standout is a unique, abstract, geometric tile that resembles twigs. It flanks the walls, reaching the ceiling with a contrasting grout. A veined quartz was used for the counters. Enhancing an open look, shelves with grooved lighting accent the window walls. The cabinetry has a soft touch and durability that make it a perfect fit for their active lifestyle.
The materials are tranquil and subtle. The standout is a unique, abstract, geometric tile that resembles twigs. It flanks the walls, reaching the ceiling with a contrasting grout. A veined quartz was used for the counters. Enhancing an open look, shelves with grooved lighting accent the window walls. The cabinetry has a soft touch and durability that make it a perfect fit for their active lifestyle.
The space was designed for an active couple, making it a place to entertain and live every day with joy.
- DeMane Design, Nancy Finneson, CKBD, CLIPP, CAPS | Designer
- Hyland Cabinetworks | Cabinetry (FENIX)
- Crescent Lighting | Electrical fixtures
- Ferguson | Plumbing fixtures, appliances
- Top Knobs | Hardware
- PentalQuartz | Countertops (Sorano Honed)
- Solid Surface Solutions | Countertop installation
- CFM, FUGGO-02 | Tile
- Benjamin Moore | Paint




