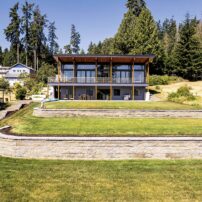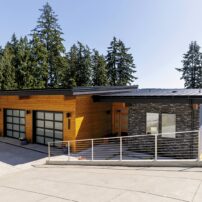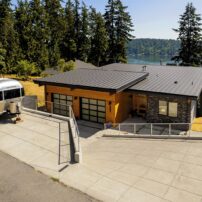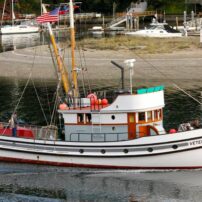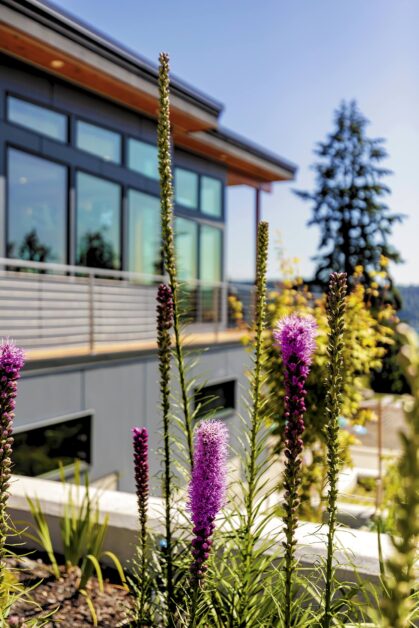 Nestled along Illahee’s waterfront is a breathtaking, two-story home with ceiling-high windows and a wrap-around deck. Across the road, scattered trees and a scenic view of Port Orchard Passage offer a sense of calm while taking in the sights. This is the home of lifelong Kitsap residents Pat and Hannah Higgins, a dream sanctuary they custom-designed for their family to enjoy for years to come.
Nestled along Illahee’s waterfront is a breathtaking, two-story home with ceiling-high windows and a wrap-around deck. Across the road, scattered trees and a scenic view of Port Orchard Passage offer a sense of calm while taking in the sights. This is the home of lifelong Kitsap residents Pat and Hannah Higgins, a dream sanctuary they custom-designed for their family to enjoy for years to come.
“We built the house to see the most we could possibly see and the kitchen to spend as much time as we’d want to,” Pat Higgins said. “And it all came to fruition.”
Natural woods such as cherry wood floors throughout the home and strong, durable materials such as steel are common elements that define modern design. The home’s quiet, scenic location and tasteful design choices make it the perfect place for the couple to host gatherings for family and friends, something they regularly do. Another bonus most homeowners could only dream of is the abundant parking. They designed enough paved space for more than 10 cars — 20 if their Airstream trailer isn’t parked there — as well as a spacious, 671-square-foot attached garage.
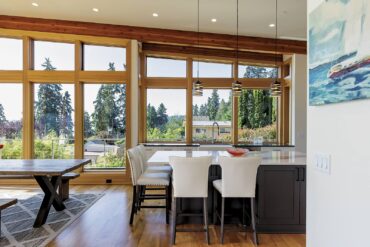 Initial Planning and Construction
Initial Planning and Construction
To make their dream visions a reality, the Higginses worked with Zeiser Built Construction, led by Tim Zieser, with the help of subcontractors and specialists. The whole project, from the day construction started until the day they could legally move in, took 22 months.
When the couple initially purchased the property in 2017, it had an old, 1930s home in disrepair that required demolishing. After that $20,000 task was taken care of, they spent time researching home styles and features in hopes of finding inspiration for their custom project. They took the lead on design and architectural style but hired an engineer, Karen Monaco of Builders Design Group, to draft up the plan.
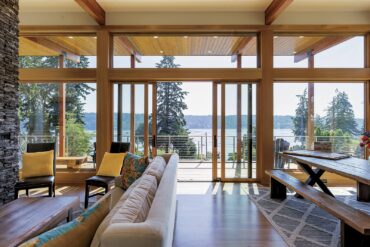 The final look for this 3,316-square-foot home is inspired by a variety of features that the Higginses admired for different reasons and wanted to incorporate. Aiming to create space and allow for privacy when guests visit, an overall concept for the home was to place the essential living spaces — primary bedroom, kitchen, living room — on the main floor and place the guest room as well as bonus spaces on the lower floor, a beautifully finished daylight basement.
The final look for this 3,316-square-foot home is inspired by a variety of features that the Higginses admired for different reasons and wanted to incorporate. Aiming to create space and allow for privacy when guests visit, an overall concept for the home was to place the essential living spaces — primary bedroom, kitchen, living room — on the main floor and place the guest room as well as bonus spaces on the lower floor, a beautifully finished daylight basement.
This also allows easy access to important living spaces as they age — a forward-thinking and efficient floorplan, as a common demographic for sellers is those aging and losing mobility. More accessible floorplans can boost a home’s value and future-proof a homeowner from needing to downsize later.
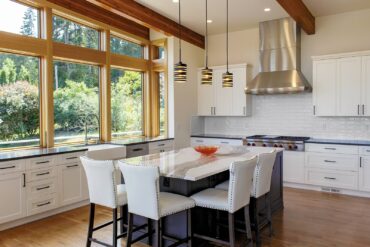 Budgeting for Unexpected Costs
Budgeting for Unexpected Costs
Unfortunately, right after the couple submitted the required applications to Kitsap County to start construction, COVID-19 hit. The pandemic resulted in lumber prices soaring, leading to record-high prices in 2020 and 2021, according to the National Association of Home Builders. The permit process put the project on pause for nearly a year. Finally, the county approved all the required permits, and the Higginses were ready to start building in March 2021, allowing the family to move into their home in December 2022.
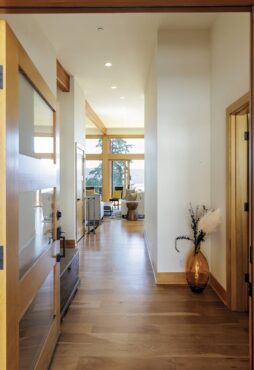 Overall, the design and build process was seamless and stress-free, other than dealing with higher-than-anticipated material costs. Of course, it’s vital to hire a team of knowledgeable, professional specialists to help with such a huge endeavor. Their project manager, Zieser, gave guidance throughout the process and ensured each step was handled properly.
Overall, the design and build process was seamless and stress-free, other than dealing with higher-than-anticipated material costs. Of course, it’s vital to hire a team of knowledgeable, professional specialists to help with such a huge endeavor. Their project manager, Zieser, gave guidance throughout the process and ensured each step was handled properly.
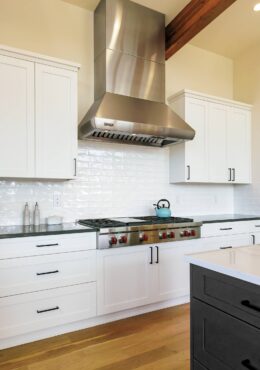 “Make sure you align yourself with someone who knows what they’re doing,” Higgins advised. “We had a great builder, so he always would come to us and say, ‘If you’re going to do this, you should really do this instead.'”
“Make sure you align yourself with someone who knows what they’re doing,” Higgins advised. “We had a great builder, so he always would come to us and say, ‘If you’re going to do this, you should really do this instead.'”
Their original thought was to place a pantry in the kitchen area, but they opted to remove it in exchange for more open square footage. Other than that design adjustment, the design and build process was easy, the pair said.
Zieser warned the Higginses to expect and budget for total costs to be 25% higher than the original estimate. However, after adding some last-minute upgrades and contending with record-high material prices, the final cost for construction was more than 100% of what they originally anticipated.
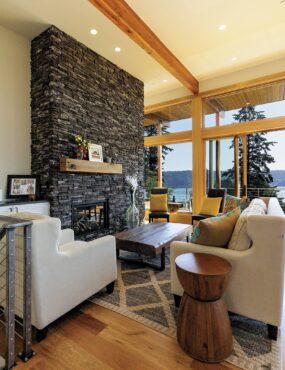 An ongoing inconvenience with the project was waiting for materials, especially the windows, but they were worth the wait. The windows, custom-made by a company in Minnesota, are easily the star feature throughout the home. They allow for a more expansive view and fill the living spaces with natural light.
An ongoing inconvenience with the project was waiting for materials, especially the windows, but they were worth the wait. The windows, custom-made by a company in Minnesota, are easily the star feature throughout the home. They allow for a more expansive view and fill the living spaces with natural light.
Design Choices and Materials
The home’s interior features a wide and open floorplan, with a spacious kitchen and living room overlooking the water. One design choice that was purely for style and aesthetics was to install cherry wood floors throughout the home. Being one of the softer hardwoods available, it’s not the best material when it comes to pets or moving furniture, as it’s more susceptible to scratches and dings, but the Higginses don’t mind. They share their home with their two dogs, Millie and Emma, but each mark on the floor will add to their home’s character and history, they said. They couldn’t resist the swirly knot designs or warmth that cherry wood offers.
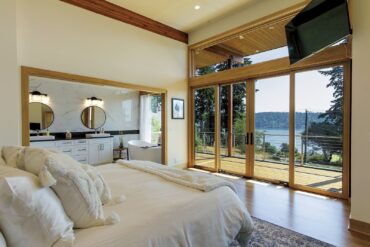 Another upside for the Higginses was that the color matched well with the ceiling’s structural beams. Originally purchasing seven wood beams but only requiring six for support, Higgins repurposed the extra beam into three benches they placed outside for seating.
Another upside for the Higginses was that the color matched well with the ceiling’s structural beams. Originally purchasing seven wood beams but only requiring six for support, Higgins repurposed the extra beam into three benches they placed outside for seating.
A centerpiece when you walk into the main living space is an oversized, teak table, made with reclaimed wood, that the couple purchased at Eclectic Home Furnishings in Silverdale. On the table, a large puzzle is ready on a whim, organized neatly and on display thanks to a nifty, wooden puzzle tray.
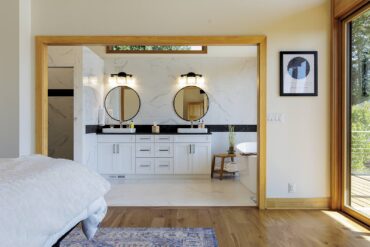 At a wood shop in Port Townsend, the Higginses discovered a wood slab from a San Francisco railroad bridge. They repurposed it to build a fireplace mantel, which makes for a unique piece with a history behind it. While Zieser was installing the piece, he recommended adding dark ledgestone on the wall to accent it. He also incorporated the same stone on parts of the siding. This created a cohesive style that tied the interior and exterior designs together.
At a wood shop in Port Townsend, the Higginses discovered a wood slab from a San Francisco railroad bridge. They repurposed it to build a fireplace mantel, which makes for a unique piece with a history behind it. While Zieser was installing the piece, he recommended adding dark ledgestone on the wall to accent it. He also incorporated the same stone on parts of the siding. This created a cohesive style that tied the interior and exterior designs together.
For the Higginses, who regularly host friends and family for meals, the kitchen is the hub of their home. It features a modern flair, with white and gray vein quartz counters, white glossy backsplash tiles and white cabinets. Black cabinet handles create a pleasant, subtle contrast.
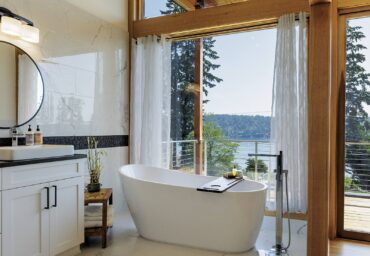 To ensure the family is equipped for any cooking task, they opted for all Wolf appliances. Made by Sub-Zero, these appliances offer professional-grade cooking and temperature control in a home kitchen. The stacked ovens especially come in handy during their weekly “pizza Fridays and wine” nights.
To ensure the family is equipped for any cooking task, they opted for all Wolf appliances. Made by Sub-Zero, these appliances offer professional-grade cooking and temperature control in a home kitchen. The stacked ovens especially come in handy during their weekly “pizza Fridays and wine” nights.
“Our thoughts were just to have very open spaces because we figure we spend most of our time eating and cooking,” Higgins said. “That’s why we have the kitchen, the ovens and all of the commercial stuff.”
Off to the left is the primary bedroom, complete with a roomy walk-in closet and an elegant, five-piece en suite bathroom. The bathroom features quartz counters, heated floors and a Sheba freestanding tub by Kohler, one of Hannah’s favorite home amenities.
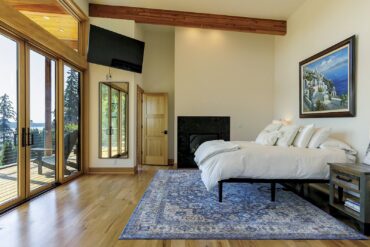 Their bedroom opens onto a wrap-around deck thanks to a grandiose, extra-wide slider door, while a separate door in the bedroom provides easy access to the living room and kitchen. A double-sided gas fireplace provides a centerpiece in their bedroom as well as in the living room on the other side of the wall.
Their bedroom opens onto a wrap-around deck thanks to a grandiose, extra-wide slider door, while a separate door in the bedroom provides easy access to the living room and kitchen. A double-sided gas fireplace provides a centerpiece in their bedroom as well as in the living room on the other side of the wall.
The main floor also has an office space, a half-bath and a laundry-mud room. The stairwell going to the daylight basement is made of steel, exuding a modern, sleek vibe. Lights under each step improve safety and comfort when walking while also enhancing the look.
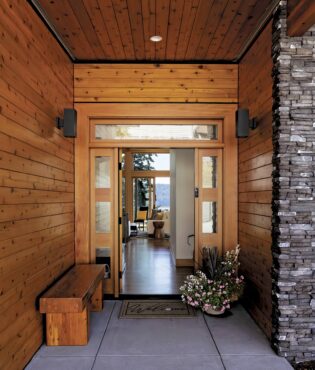 Downstairs, a wide living space opens up to the backyard with a slider door. Off to the right is a fitness room, where they often spend time on their spin machines and do yoga, two activities they volunteer to teach at Haselwood Family YMCA. To the left of the stairs is a guest room with a full en suite bathroom. The rest of the downstairs includes another full bathroom and a network room, which holds a self-operating generator for emergencies and a future wine cellar.
Downstairs, a wide living space opens up to the backyard with a slider door. Off to the right is a fitness room, where they often spend time on their spin machines and do yoga, two activities they volunteer to teach at Haselwood Family YMCA. To the left of the stairs is a guest room with a full en suite bathroom. The rest of the downstairs includes another full bathroom and a network room, which holds a self-operating generator for emergencies and a future wine cellar.
Exterior Layout and Landscaping
From the outside, it’s difficult not to stop and admire the property as you walk by. The simple architectural lines common in modern design offer a clean aesthetic, while the landscaped walkways create an inviting, tranquil outdoor space.
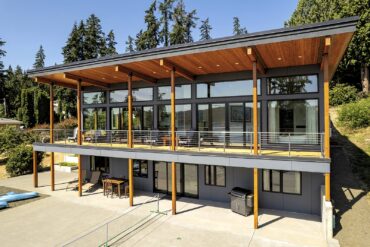 For easy-to-maintain and visually appealing landscaping, the Higginses opted for large, rectangular concrete pavers near the front and sides of the home. The pavers are separated with joints filled with bark and three types of flowering thyme — the purples and greens add a splash of colorful contrast to the neutral gray.
For easy-to-maintain and visually appealing landscaping, the Higginses opted for large, rectangular concrete pavers near the front and sides of the home. The pavers are separated with joints filled with bark and three types of flowering thyme — the purples and greens add a splash of colorful contrast to the neutral gray.
On the south side of the home, tiered concrete planters provide plenty of accessible gardening. Concrete is a smart alternative to wood if you have a larger budget. With a more durable material, homeowners can enjoy minimal upkeep and longevity in usability.
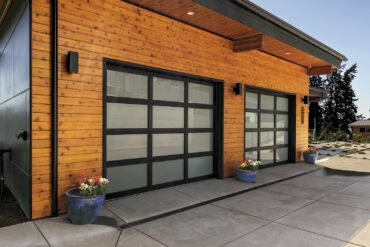 The couple takes advantage of the gardening space and grows an abundance of fruits and vegetables: broccoli, bok choy, lettuce, tomatoes, pumpkins, blueberries and more. Their raspberry plant was a gift from a friendly neighbor eager to share their harvest with them.
The couple takes advantage of the gardening space and grows an abundance of fruits and vegetables: broccoli, bok choy, lettuce, tomatoes, pumpkins, blueberries and more. Their raspberry plant was a gift from a friendly neighbor eager to share their harvest with them.
“We had these stairs and big concrete boxes poured over there because, for the design of the hillside, we wanted something to be able to access the backyard,” Higgins explained. “So, they built all of these stairs on this side of the house, and they’re big. We were going to put plants into them for decorative reasons, but then we just thought, ‘Let’s build a garden.'”
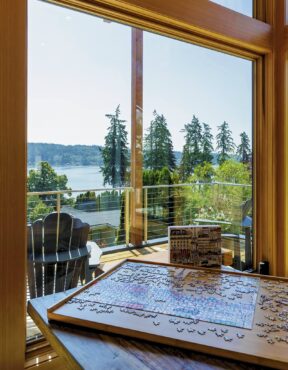 The backyard features a spacious, level grass yard with a paved space for the family to play pickleball and other games together. A lone coyote statue encourages geese to stay off the lawn and find another safe space to rest. It’s an effective method, Higgins said, if you make sure to move it around periodically.
The backyard features a spacious, level grass yard with a paved space for the family to play pickleball and other games together. A lone coyote statue encourages geese to stay off the lawn and find another safe space to rest. It’s an effective method, Higgins said, if you make sure to move it around periodically.
Le Corbusier, a Swiss-French architect, once said, “The home should be the treasure chest of living.” It’s a sanctuary to feel safe, recharge and rest. It’s often a place of creativity, whether that’s renovating the space, creating loving memories or exploring hobbies that bring us joy.
For Higgins, that’s growing and tending to his three bonsai trees, a passion he’s had for more than 30 years. Below the parking pad, near the home’s main entrance, is a beautiful, oversized Japanese black pine sitting in a wide, rectangular planter, akin to the smaller versions.
The Higgins home is a testament to the couple’s meticulous planning and dedication. From panoramic views to thoughtful interior design, every detail reflects their commitment to blending functionality with beauty. Nestled along Illahee’s waterfront, their dream home embodies a treasure chest of living — a space filled with stories, warmth and the joy of family and friends.



