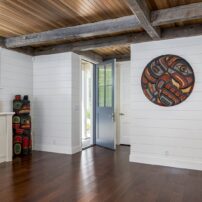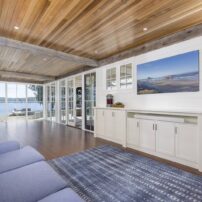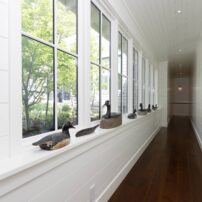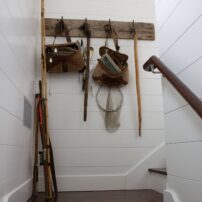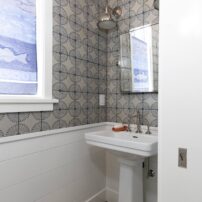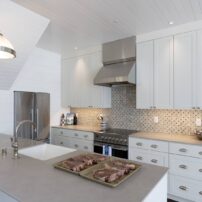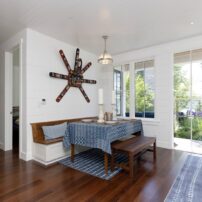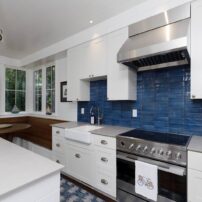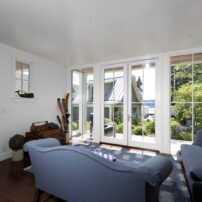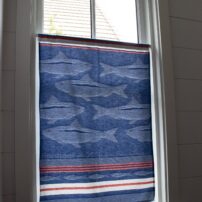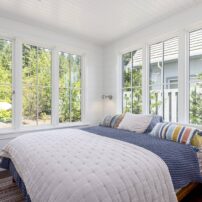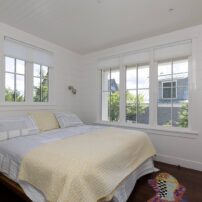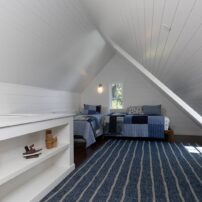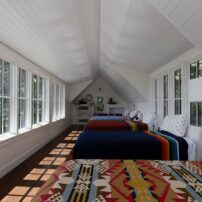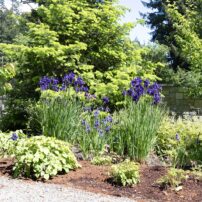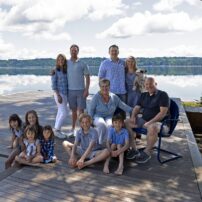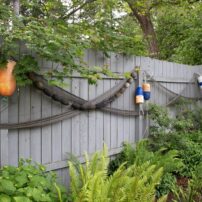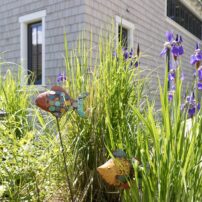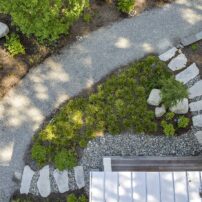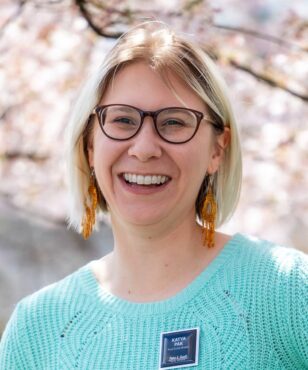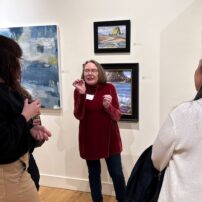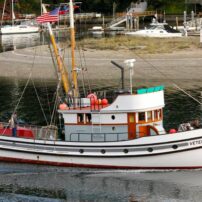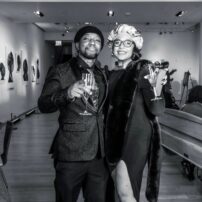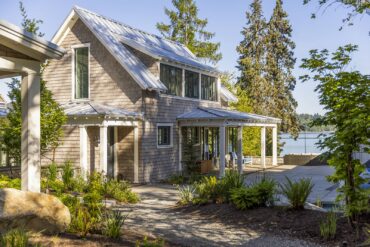
For Christie and Tom Jones, building their dream home was more than a construction project — it was the start of a legacy they hope to pass down to family for generations to come. Today, the Joneses are proud homeowners of a three-cottage, multigenerational, waterfront property along Hood Canal, completed with the help of BC & J Architecture and Clark Construction.
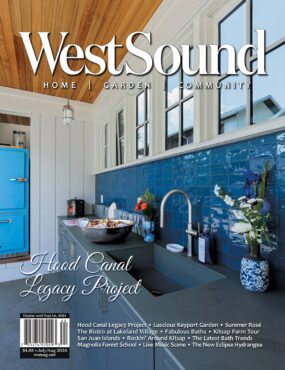 Design Inspiration
Design Inspiration
European-style fishing homes inspired the overall aesthetic, along with Nordic touches. White, semigloss shiplap walls throughout the cottages create a calm, tranquil feel. Each building follows a cottage design: a steeper roof pitch and less elaborate, more humble exterior carpentry than a craftsman-style home, for example.
Décor and interior design choices are centered around family and memorable times together. Christie Jones said a piece of china inspired much of the color palette. It’s an off-white, slightly gray cup and saucer set that the couple used at their wedding. The cup’s rim and saucer are detailed with a thin line in rich blue, a color found in plenty of places around the cottages.
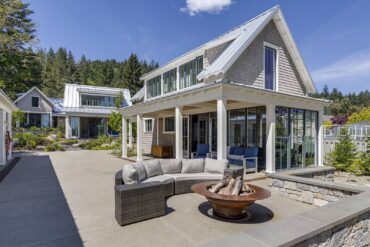
The main design goal was to create a space for their family to enjoy but also provide places to retreat. Each living space has its own kitchen and laundry appliances, as well as bedrooms and bathrooms, allowing family members to comfortably take care of their needs. The finished layout includes four structures: “the bunkhouse,” an accessory dwelling unit (ADU) cottage, a primary cottage with two separate livable wings and “the crab shack.”
However, there was one tricky issue to solve when designing the layout: how to create space on a narrow lot when building permits only allowed four structures. The team overcame this by designing one main structure with two separate livable cottages. A connecting hallway between the two wings creates a sense of distance while allowing both living spaces to be a part of the same structure.
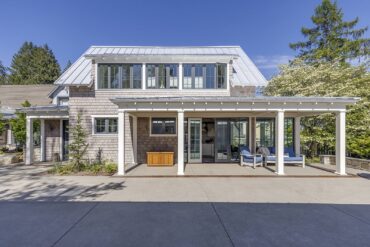
Guests are greeted with an elegant, whitetail-granite-and-metal gate with two entrances. The main gate is wide and allows cars easy access to the property, while a separate gated door is perfect for anyone walking. The stones used for the gate and perimeter walls were made with granite cladding, a technique in which a layer of granite is applied over other building materials. This produces a natural, upscale aesthetic as well as improved durability.
The cottages feature a diverse palette ranging from soft to bold blues, grays and neutral tones. Design choices were all about staying clean, simple and modern. Of course, plenty of sentimental themes are scattered throughout each cottage and living space. It’s a culmination of their entire family’s history, filled with family artwork, photos, vintage sports gear and home décor with colorful backstories.
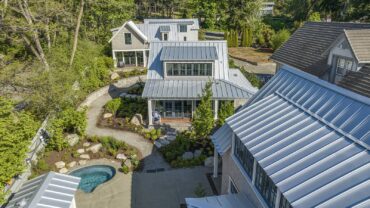
Many furnishings and decorations around the cottages are antiques the Joneses collected during their time in the Midwest, such as a vintage French baking rack Christie repurposed as a display shelf for her vintage treasures.
Interior design choices throughout the cottages included solid wood, Black River hickory floors, artistic tiles and Neolith sintered stone in all of the kitchens and bathrooms.
Windows were a major consideration for the Joneses. They went with Kolbe windows and installed them around much of the walls, filling each room with natural lighting. They offer a colonial-style charm thanks to the aesthetic addition of window grids, narrow strips of window materials that visually separate the glass into “panes.”
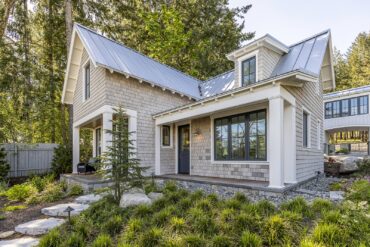
The outdoors offers plenty of relaxation and entertainment. The 78 feet of no-bank waterfront makes accessing the canal a breeze. The main cottage features French doors that open into the patio area. A fire pit overlooking the water and hot tub adds to the property’s tranquility and peace. However, for Christie Jones, the “saving grace” is the crab shack, a popular spot in the summertime for family fun. The shack features an outdoor shower, half-bath, laundry room and oyster-shucking station. A Big Chill retro, teal refrigerator adds a vibrant touch to the space.
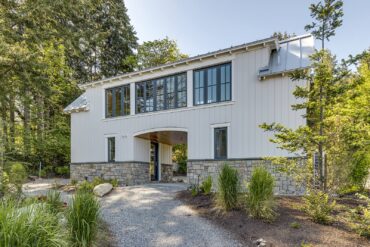
Family Roots
Both Joneses have strong ties to the water, where they spent time with family as children. Growing up, Tom’s family lived along Hood Canal, just down the road from their new retreat. As a child, Christie often stayed at her grandparent’s bungalow-style home in West Seattle, and she always remembered the shiny, enamel-painted doors at their house.
Wanting to replicate a similar feel, she opted for white, glossy Simpson shaker doors. The recessed panels share a simple, charming design that was popular in 1920s homes. Her grandfather, an immigrant fisherman from Dalmatia, Croatia, was another source of inspiration. Christie Jones wanted his history to be a part of their new home, so guests can find an array of vintage fishing gear, such as bamboo poles and glass fishing floats, displayed around the cottages.
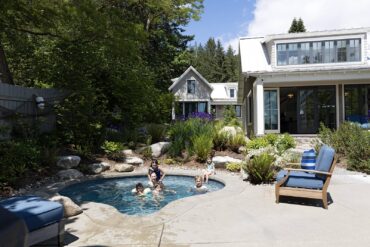 The heart of this project was, and is, family. They designed the cottages to comfortably lodge their two children and their spouses, as well as their six grandchildren. For the Joneses, designing and building the retreat was the easy part. The hard part is keeping family bonds strong and gathering people together to share new memories. No family is perfect, Jones said, but it’s about learning how to respect and treat each other.
The heart of this project was, and is, family. They designed the cottages to comfortably lodge their two children and their spouses, as well as their six grandchildren. For the Joneses, designing and building the retreat was the easy part. The hard part is keeping family bonds strong and gathering people together to share new memories. No family is perfect, Jones said, but it’s about learning how to respect and treat each other.
“That’s why we have three different places. If people bug you, you get to go and have your space. It’s all about space,” she said.
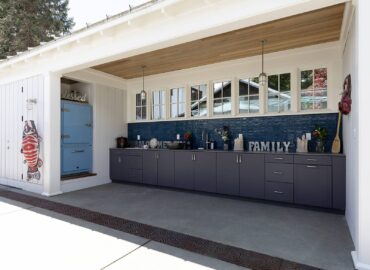 Seamless Design and Build
Seamless Design and Build
After purchasing the land in 2018, the Joneses spent much of 2019 fine-tuning the design with their architect, Michael Loverich, project manager for BC & J Architecture. The foremost challenge was creating a sense of space with a relatively narrow lot while also considering privacy from the road. They achieved this by using multiple buildings and converting the outdoors into living spaces. Sustainability was another main component of designing the cottages.
“This is a legacy project, and we wanted it to last,” Jones said. “The decisions we made were for that. We wanted something we could pass down to our kids, and especially our grandkids.”
 To keep the buildings authentically cottage, Peter Brachvogel, owner of BC & J Architecture, said they incorporated key visual cues that also improved energy efficiency and air quality.
To keep the buildings authentically cottage, Peter Brachvogel, owner of BC & J Architecture, said they incorporated key visual cues that also improved energy efficiency and air quality.
The Joneses chose Clark Construction to complete the build. After previous experiences with other contractors, they appreciated the level of professionalism, honesty and communication that Clark Construction provided throughout the process.
Construction began in February 2020 and was completed in September 2022. The Joneses smile when thinking back on the process. For them, design and construction were seamless, thanks to their trusted team tackling and solving any challenge that arose.
“When you work with a great builder, they’re very good at problem-solving. If I asked for something, they would make it happen,” Jones said. “I think that’s really key.”
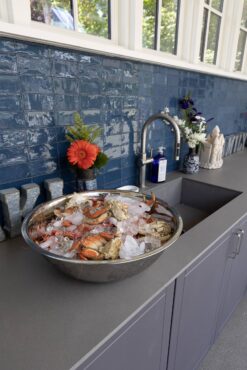 The Bunkhouse
The Bunkhouse
This building serves a few purposes. Brachvogel calls it a “barrier building,” a structure that symbolizes leaving the public realm for the private realm. While it acts as a symbolic reminder, it’s also a practical living space. A mechanical room with a counter and sink is accessible from one end, while the other entrance has a bathroom as guests enter.
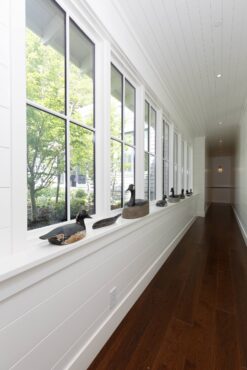
From the parking lot, guests walk to the bunkhouse under a large archway. Upstairs — the top of the archway — is what the family calls “grandkids’ haven.” Six beds line the long room, each covered in abstract prints with bold blues, reds and yellows. The couple wanted the place to feel like camp, and there’s no better way to describe the feel of this room. Lego sculptures built by the Jones children many years ago are displayed along the walls and add a sentimental touch.
The Primary Cottage
At 2,280 square feet, the first wing of the cottage boasts a spacious living room and kitchen on the main floor, as well as a half-bath. It’s an open floor plan with plenty of natural lighting thanks to wall-to-wall windows that overlook the water. Rustic, reclaimed wood ceiling beams were a conscious design choice with sustainability, style and durability in mind.
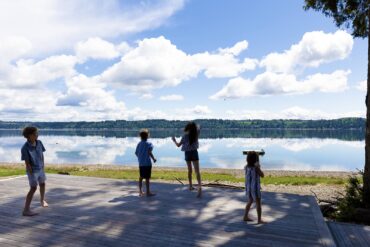 Eye-catching tiles as a kitchen backsplash elevate the space with artistic flair. The Joneses opted for Mediterranean terracotta tiles, which are characterized by their intricate, often colorful, hand-painted patterns pieced together to make beautiful walls of art. Guests can appreciate a colorful variety of different tile designs throughout each cottage.
Eye-catching tiles as a kitchen backsplash elevate the space with artistic flair. The Joneses opted for Mediterranean terracotta tiles, which are characterized by their intricate, often colorful, hand-painted patterns pieced together to make beautiful walls of art. Guests can appreciate a colorful variety of different tile designs throughout each cottage.
Upstairs is a master suite and guest room, each with its own bathroom. Showers feature an open concept with partial glass walls and elegant tiles, each creating a serene, spa-like ambiance. Both bedrooms have tall, vaulted ceilings and offer a quiet place to rest. Family photos sprinkled around the cottage induce a cozy feel and remind the family of why they’re there.
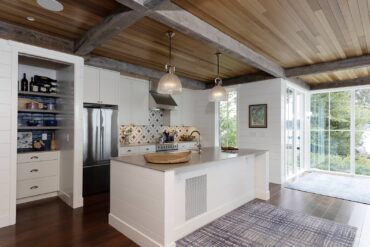
At the end of a long hallway is the entrance to the second, 1,000-square-foot wing. Guests walk up a short flight of stairs to the main living space, which includes a kitchen, laundry appliances and bathroom. The kitchen is spacious and offers a slightly different look with gray-washed tile covered in abstract linework. A built-in bench along the living room wall makes for a scenic place to relax.
On the same floor are two bedrooms. One is styled with sea-themed décor and the familiar blue, textured fabrics found throughout much of the cottages. The other bedroom is designed with color in mind. Yellow-and-salmon-colored bedding adds a pop of vibrancy. A lighthouse decoration on the bedside table reinforces the theme of water. Up more stairs is another level with one more bedroom and a bathroom. The bathroom features a denim-blue tile that’s also in other parts of the home, carrying a sense of cohesiveness throughout the spaces.
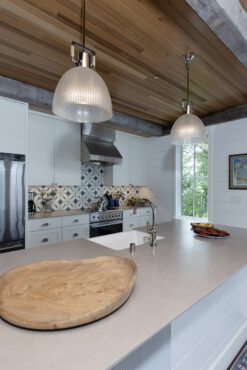 The ADU Cottage, a.k.a. ‘Pickle Grass’
The ADU Cottage, a.k.a. ‘Pickle Grass’
Walking up the pathway of large, flat stones takes you to the ADU, a 982-square-foot cottage nicknamed “pickle grass.” Inside is a kitchen, laundry room, bathroom and bedroom on the lower level, and a bedroom and bathroom on the second floor.
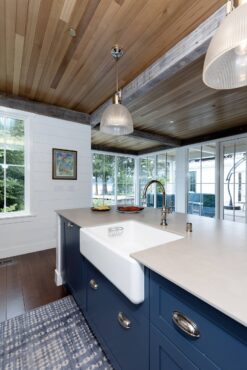 Design choices included a tasteful mix of blues and different patterns. Wood furnishings and vintage water skis on display give the space a rustic feel while inducing water-sports nostalgia. Much of the art pieces are displayed in honor of Tom Jones’ parents — his mom collected Rie Muñoz artwork, and his dad was an artist later in life after developing amyotrophic lateral sclerosis (ALS). Today, the artwork is a constant, gentle reminder of their family’s history.
Design choices included a tasteful mix of blues and different patterns. Wood furnishings and vintage water skis on display give the space a rustic feel while inducing water-sports nostalgia. Much of the art pieces are displayed in honor of Tom Jones’ parents — his mom collected Rie Muñoz artwork, and his dad was an artist later in life after developing amyotrophic lateral sclerosis (ALS). Today, the artwork is a constant, gentle reminder of their family’s history.
The bathrooms are bright and modern. They feature white, rectangular tile and glass shower walls. The downstairs bedroom is conveniently located next to the laundry amenities, and it’s the perfect place for someone daydreaming about boats. It’s a common décor theme in this room, such as the miniature sailboat resting on the windowsill. A yellow blanket on the bed adds a splash of cheerfulness.
Upstairs takes guests to an open-loft-style floor with one bedroom and bathroom. Muted blue bedding instills a sense of calmness, while the accent rugs depict scenes of homes and water. A wood-topped window nook provides a quaint place to take in the sights.
This upcoming summer marks the family’s third year at their retreat. Popular activities include soaking in the hot tub, water skiing, inner-tubing, making smores and swimming. They look forward to making new memories for many years and generations to come.



