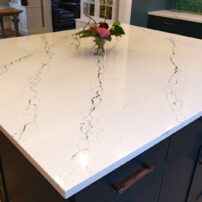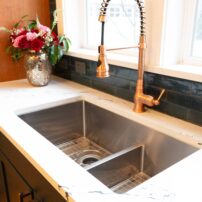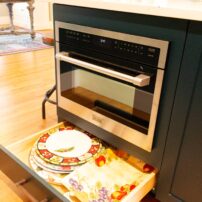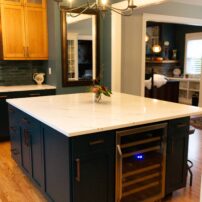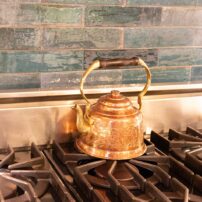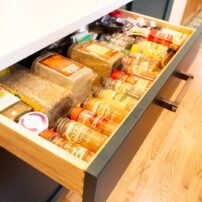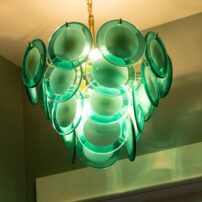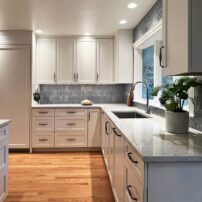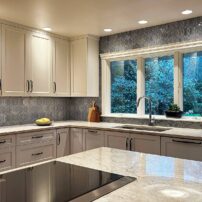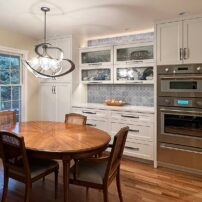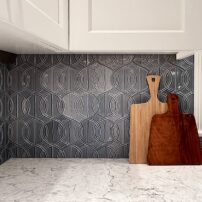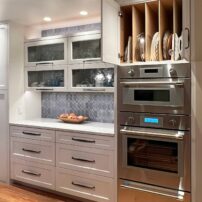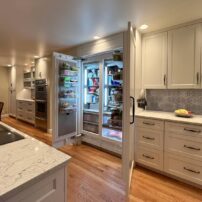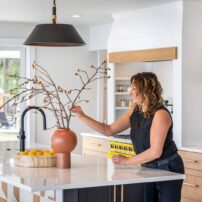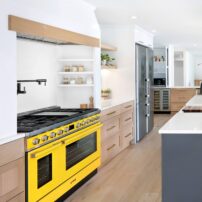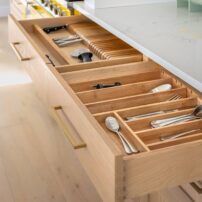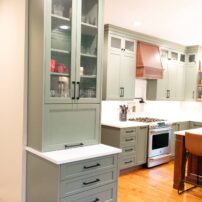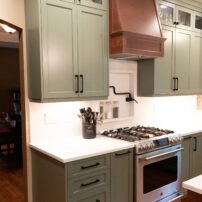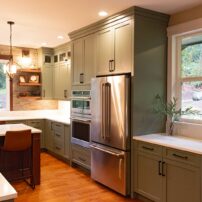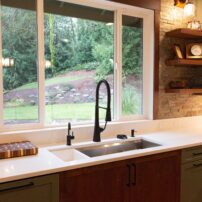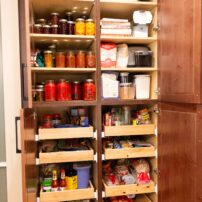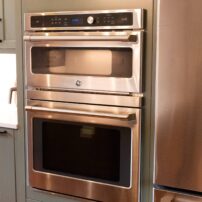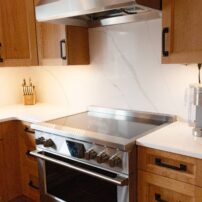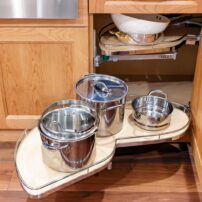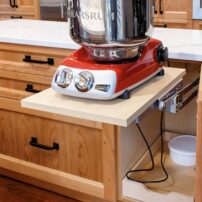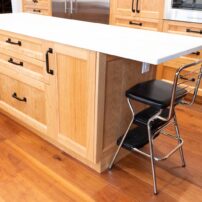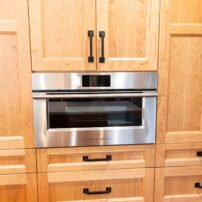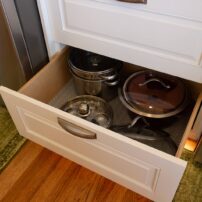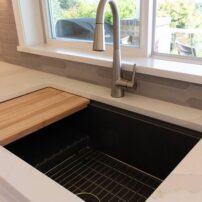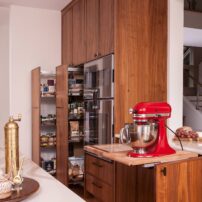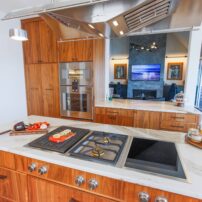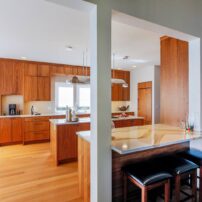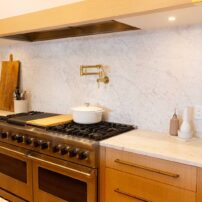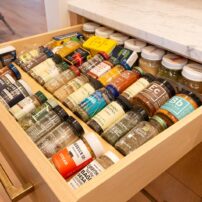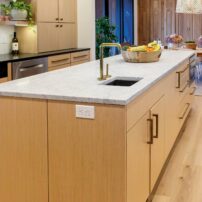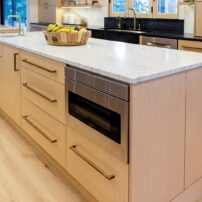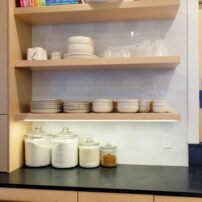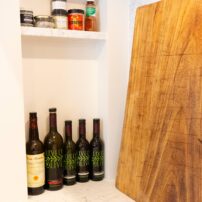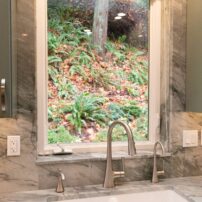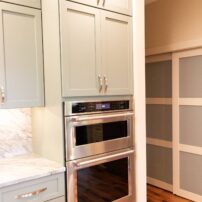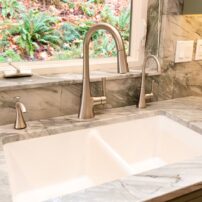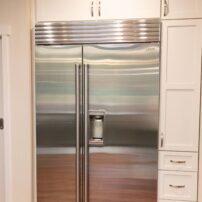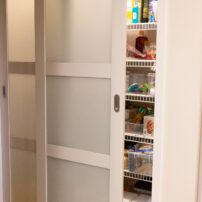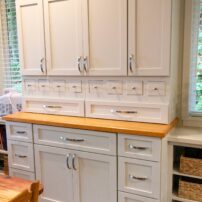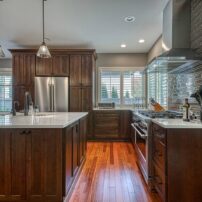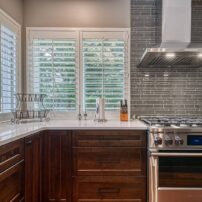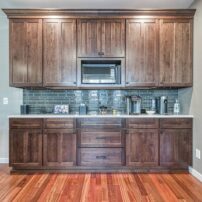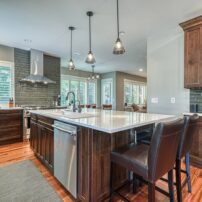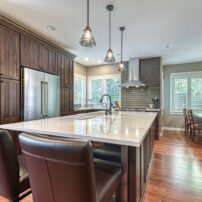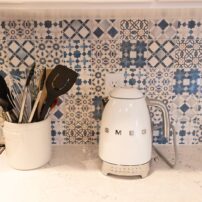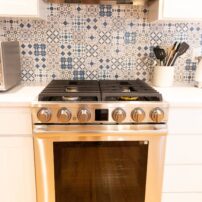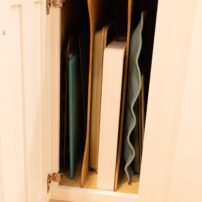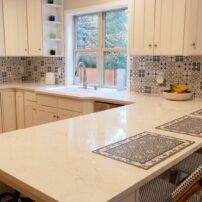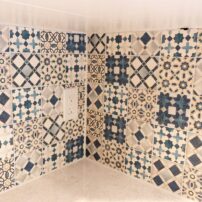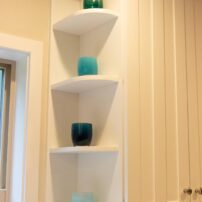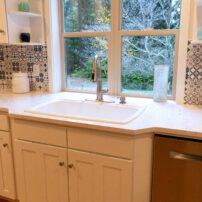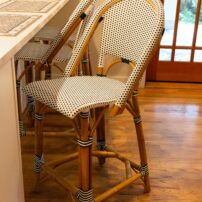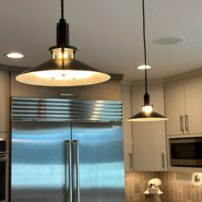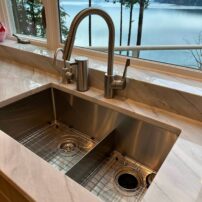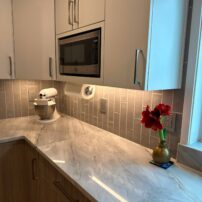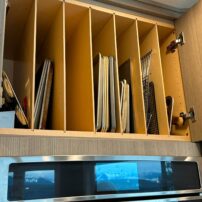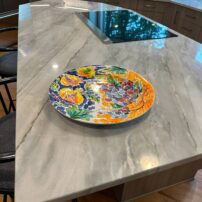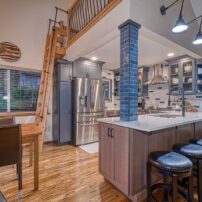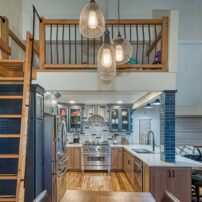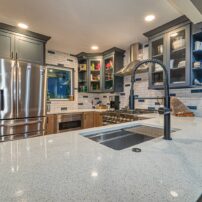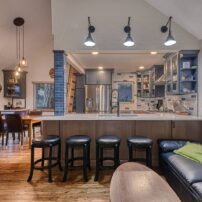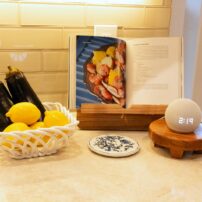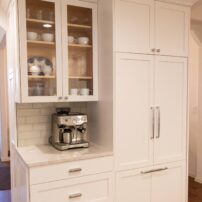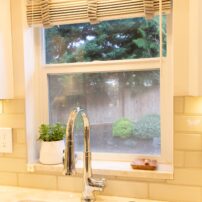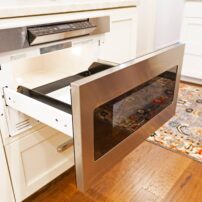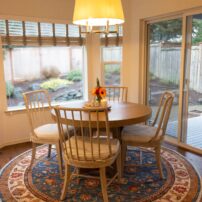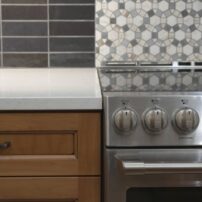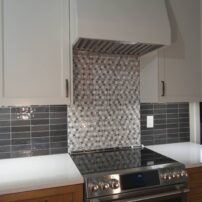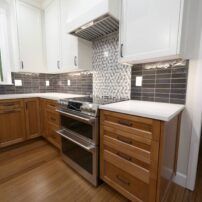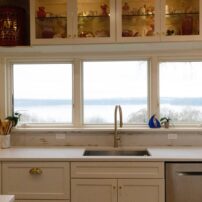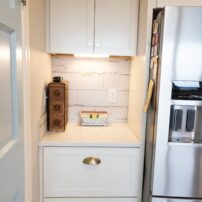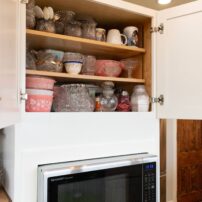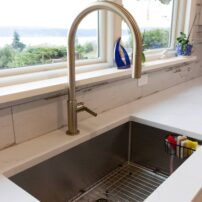 The kitchen is the heart of our homes. We no longer simply prepare our meals there. It’s a place for doing homework, working remotely and gathering with friends and family. Everyone wants a stunning kitchen, but remember that it’s a functional space as well. The 17 remodel projects featured here offer you inspiration from local, talented designers for timeless finishes and materials as well as upgrades that are both practical and beautiful.
The kitchen is the heart of our homes. We no longer simply prepare our meals there. It’s a place for doing homework, working remotely and gathering with friends and family. Everyone wants a stunning kitchen, but remember that it’s a functional space as well. The 17 remodel projects featured here offer you inspiration from local, talented designers for timeless finishes and materials as well as upgrades that are both practical and beautiful.
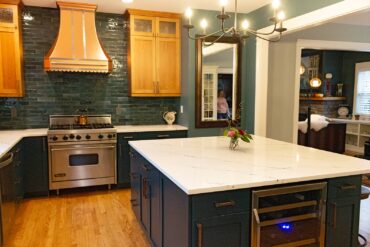 Old World Charm
Old World Charm
Submitted by ~ Creative Countertops, Inc.
Built in 2000, this kitchen had a great functional layout, but needed brightening as well as updating. It had a sea of honey-colored cabinets and brown-speckled tile countertop with dark grout lines and brown square backsplash. The homeowners, Kim and Jonathan Hay, wanted more color and cabinets that would reach the ceiling to draw the eye upwards and eliminate the need for cleaning the grime that comes along with low cabinetry.
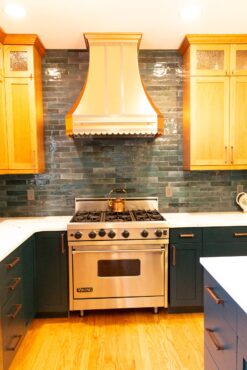 The kitchen went from a boring yet functional room to an inviting, warm, Old World style and a bigger island where the busy family can gather. Teal, glazed ceramic subway tiles replaced the kitchen backsplash, reflecting the light. To help achieve the Old World look, they chose Cambria Quartz in Inverness Cobalt.
The kitchen went from a boring yet functional room to an inviting, warm, Old World style and a bigger island where the busy family can gather. Teal, glazed ceramic subway tiles replaced the kitchen backsplash, reflecting the light. To help achieve the Old World look, they chose Cambria Quartz in Inverness Cobalt.
Additionally, they upgraded the lighting and chose a classic Pottery Barn chandelier over the large island. The catch-all, built-in bench was replaced with a coffee station, counter height with functional drawers underneath. A Regina Andrew glass turquoise small chandelier sparkles above. The boring bar was changed to rain-glass-and-cherry cabinets with large, aggressive pulls. The bar backsplash is turquoise glass tile that sparkles and shines.
The Creative Countertops team was key in helping the Hays with the project. Johnny Guerrero was very helpful in organizing the work for the project and timeline. Kristin Alvarado Design and Christine Werlin from CW Design assisted in choosing colors and materials. They helped create an inviting space that included the homeowners’ love of blue, turquoise, teal and wood, which expressed the warmth they were trying to achieve.
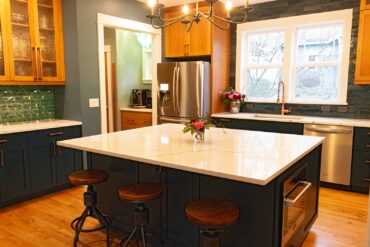 The couple love their new kitchen, especially the backsplash colors and the sparkly bar. The countertops pop and add light to the room. They also love their French style, Old World copper hood, which is the main highlight and adds unique charm. They note that kitchen remodels take time, which means homeowners need to be patient — but it’s worth it in the end.
The couple love their new kitchen, especially the backsplash colors and the sparkly bar. The countertops pop and add light to the room. They also love their French style, Old World copper hood, which is the main highlight and adds unique charm. They note that kitchen remodels take time, which means homeowners need to be patient — but it’s worth it in the end.
The Team and suppliers
- Creative Countertops | Countertops (Cambria Quartz)
- Dead On Builder, LLC | Carpentry
- Liberty Bay Cabinets | Cabinetry
- Matthews Electric | Electrical
- West Sound Plumbing | Plumbing
- Olympic Painting, LLC | Paint (Benjamin Moore)
- Daltile, Lunada Bay Tile| Backsplash
- Ruvati | Sink
- CopperSmith | Hood
- Signature Hardware | Cabinet hardware
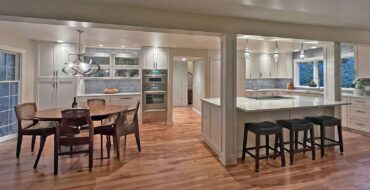 A Touch of Blue Makes This Kitchen Remodel Sing
A Touch of Blue Makes This Kitchen Remodel Sing
Submitted by ~ DeMane Design, LLC
This kitchen and dining area has a new life. Nancy Finneson of DeMane Design had worked with the owners on other projects in their home, a three-room primary suite and a guest bathroom. It was a great fit when they asked her to now design their kitchen and dining area.
An important part of the project was reconfiguring the floor plan to give it better function and flow. Integrating the areas would provide harmony among the spaces.
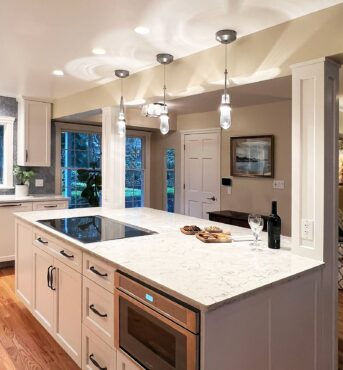 The island space had the challenge of two posts that could not be moved. It now has useful storage accessible from three sides, along with seating. An induction cooktop with a downdraft and a microwave drawer work well here.
The island space had the challenge of two posts that could not be moved. It now has useful storage accessible from three sides, along with seating. An induction cooktop with a downdraft and a microwave drawer work well here.
The homeowners desired more refrigeration for their family. Thermador columns did the trick: a 24-inch paneled freezer and a 30-inch paneled refrigerator, more space with the look of fine cabinetry. With the new plan, a new oven stack (double ovens and a warming drawer) was placed to be accessible with tray storage above.
Beautiful custom cabinetry was installed throughout. Base cabinets have conveniences like dividers for silverware and a pullout for trash and recycling next to the sink and dishwasher. Finneson also added glass-paned cabinets to display their fine china and glassware. They have Aventos lift doors (the door opens with a top hinge) for easy access. Pantry space was not forgotten — a large cabinet holds all their needs with easy pullout drawers.
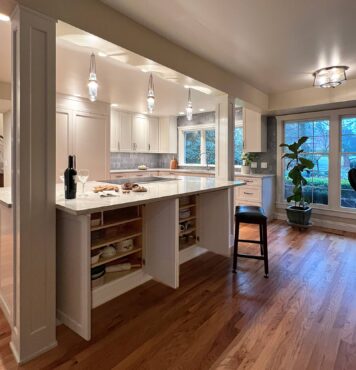 Lighting is important in any design of a space and should always be planned carefully. Three pendants adorn the island, and a fanciful chandelier enhances the dining area. Recessed cans are sleek and strategically placed throughout, as is undercabinet lighting. The lighting plan gives task, ambient and overall light to the room. Angled power strips were used up high under the upper cabinets so as not to disrupt the beautiful tile with cluttered outlets.
Lighting is important in any design of a space and should always be planned carefully. Three pendants adorn the island, and a fanciful chandelier enhances the dining area. Recessed cans are sleek and strategically placed throughout, as is undercabinet lighting. The lighting plan gives task, ambient and overall light to the room. Angled power strips were used up high under the upper cabinets so as not to disrupt the beautiful tile with cluttered outlets.
Materials and finishes coordinate space and aesthetics. The cabinetry is a classic shaker style in a soft, off-white color. Every cabinet has a purpose, from slotted tray dividers to heavy-duty drawers for items.
To add allure and spark to the spaces, an outstanding tile skirts the walls to the ceiling. It has a unique relief pattern of twirling circles in a light denim blue colorway. Its dimensional surface reveals different levels of depth, creating an interesting and sophisticated look in the relief as light plays off it. All the countertops are quartz (PentalQuartz and Serra) in a light color that coordinates well with the tile and cabinets.
With better flow and increased storage, seating and counter space, these homeowners are excited to cook, entertain and enjoy their uniquely personal space that now functions brilliantly.
The Team and suppliers
- DeMane Design, Nancy Finneson, CKBD, CLIPP, CAPS | Designer
- Hyland Cabinetworks | Cabinetry
- Crescent Lighting | Electrical fixtures
- Ferguson | Plumbing fixtures
- Ferguson | Appliances (Thermador)
- Top Knobs | Hardware
- PentalQuartz, Serra | Countertop
- Infinity Stone Works | Countertop installation
- Cupboard & Clay | Tile (Red Rock, Coco)
- Harbor Custom Tile | Tile installation
- Benjamin Moore | Paint
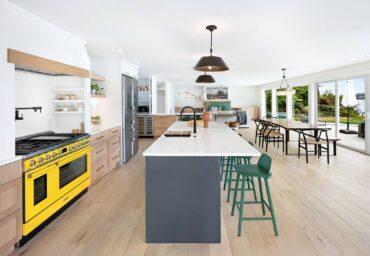 Redesigned for the View
Redesigned for the View
Submitted by ~ Alinda Morris Interior Design
Photography Courtesy Mathew Witschonke, Sound Photo Graphics
The homeowners loved their home but the existing kitchen had a lot of challenges. At first glance, it appeared there was a lot of storage because it was a large space, but the space lacked practicality and was not functional for this busy family. The space felt decompartmentalized and visually heavy. The owners dreamed of clean lines and wanted better accessibility to the views of the forest and Puget Sound. Working with Alinda Morris Interior Design, they drew inspiration from midcentury, Scandinavian and Nordic architecture and a “less-is-more” aesthetic.
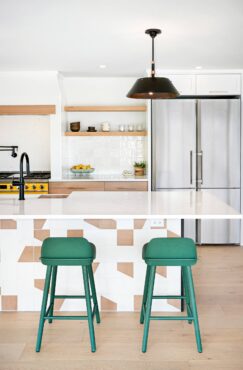 “Our clients love bright, happy colors partnered with warm neutrals,” Morris said. “We wanted to capture their personality, so we developed a playful color palette and added pattern for depth. In selecting surface materials, we focused on durability for this busy family of four.”
“Our clients love bright, happy colors partnered with warm neutrals,” Morris said. “We wanted to capture their personality, so we developed a playful color palette and added pattern for depth. In selecting surface materials, we focused on durability for this busy family of four.”
Mike Paul Construction of Gig Harbor was the general contractor. Alinda Morris Interior Design provided the interior design for this complete kitchen remodel, honoring the integrity of the original envelope of the space, which was an odd combination of postmodern and traditional styles. They started with a functional floorplan and cabinet layout and added tons of storage based on how the owners live in their home.
“We have a structured process for remodeling,” Morris said. “We begin every project with the floorplan and circulation areas. We spend some time with our clients learning about them so we can create something truly special for them. Each project is different. Once the cabinet layouts are finalized, we begin selecting surface materials, plumbing and lighting. This is the fun part of the process. We assist with every decision and communicate every detail to the contractor.”
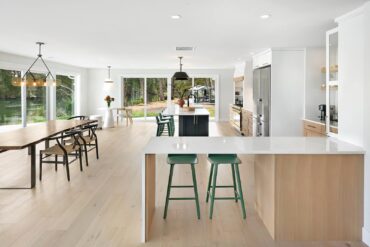 The owners are thrilled with their new space. The home is not only beautiful, but very functional and purposeful. They especially love the new layout, which provides expansive views and open-concept seating. “In an open concept design, it is imperative to provide storage, so the space does not feel cluttered,” Morris said. “We created functional work zones for cooking, a designated beverage area and we even included a homework station that will grow with the family.”
The owners are thrilled with their new space. The home is not only beautiful, but very functional and purposeful. They especially love the new layout, which provides expansive views and open-concept seating. “In an open concept design, it is imperative to provide storage, so the space does not feel cluttered,” Morris said. “We created functional work zones for cooking, a designated beverage area and we even included a homework station that will grow with the family.”
Morris added that a successful kitchen design is all about the details. Do all the details work together to create a cohesive space? Is everything easy to access? “Most clients have a clear idea of what they like and don’t like; however, they do not understand how to communicate it to their contractor or builder,” she said. “Not every project needs a kitchen designer; however, regardless of who designs the kitchen, it’s an expensive investment. If you are going to spend the money to remodel the kitchen (or new build), then using a kitchen designer will ensure that it’s done as well as possible, both in form and function.”
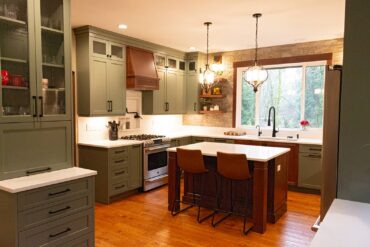 Fashioned for a Lifestyle
Fashioned for a Lifestyle
Submitted by ~ Kitsap Kitchen & Bath Co.
The owners purchased this custom-built house in 2012 and have enjoyed it, but the kitchen didn’t fit in with the rest of the interior. They felt the kitchen didn’t have the right layout for how they wanted it to function.
They worked with Natalie Collins of Kitsap Kitchen & Bath. She provided various options to choose from and helped the homeowners finalize the design. Randy Torres and Lacey Collins were the contractors on site and oversaw the construction.
The kitchen cabinets were replaced with units that go up to the ceiling. An island was also added, along with a large pantry and a coffee nook. Kitsap Kitchen & Bath has a showroom and plenty of samples that helped the homeowners make their final decisions. The company also brought in all the subcontractors.
The owners are happy — this is their new dream kitchen. Every part of the new space is a favorite, but especially the galley sink, the island, the endless cabinet space and the pot filler. Their advice to other homeowners is to pay attention to details during their project and make the kitchen what they want it to be.
Suppliers
- Canyon Creek Cabinet Co. | Cabinetry
- StratusQuartz | Countertops (Magnifico)
- Kohler | Faucet
- Prolific | Sink
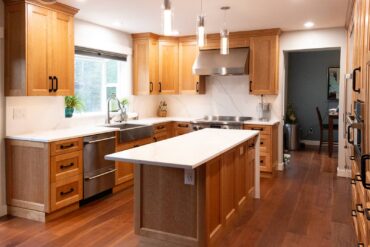 Designing a Dream Kitchen
Designing a Dream Kitchen
Submitted by ~ Creekside Cabinet & Design, Inc.
This project started with the homeowners’ desire to replace their cabinets. Brenda and Gary Giffin said the cabinets dated back to the 1990s, when the home was built, and showed their age. The bottom cabinets were also difficult to reach — even requiring the couple to get down on their hands and knees, which wasn’t a good situation due to back and neck pain.
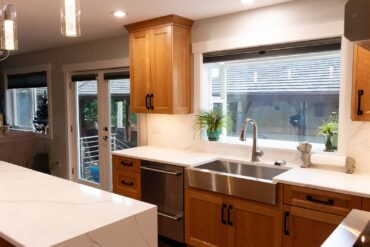 “I wanted cabinets that were easier to use and more accessible without needing to be a gymnast to use them,” Brenda Giffin said. “We’ve lived here 17 years and this is our forever house. I was ready for my dream kitchen, which I have been thinking about for many years.”
“I wanted cabinets that were easier to use and more accessible without needing to be a gymnast to use them,” Brenda Giffin said. “We’ve lived here 17 years and this is our forever house. I was ready for my dream kitchen, which I have been thinking about for many years.”
They wanted a timeless rather than trendy style, and a look that matched the rest of the home and their lifestyle. “I wanted something that in 20 years would still be nice and of good quality,” Giffin said.
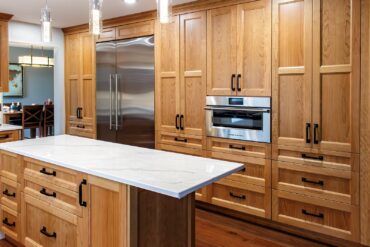 The couple hired Creekside Cabinet & Design and worked with Ben Muhleman on the project. “He was always there for all of my questions and changes, very accommodating,” Giffin said. “We don’t have a fancy house, and I didn’t want an over-the-top, fancy kind of kitchen, but something special, made just for us. He did all the measurements and made everything I wanted fit into our old kitchen floor plan.”
The couple hired Creekside Cabinet & Design and worked with Ben Muhleman on the project. “He was always there for all of my questions and changes, very accommodating,” Giffin said. “We don’t have a fancy house, and I didn’t want an over-the-top, fancy kind of kitchen, but something special, made just for us. He did all the measurements and made everything I wanted fit into our old kitchen floor plan.”
Muhleman provided drawings that the homeowners used to visualize the design. “I taped them to the walls and used painter’s tape to see how it would all look,” Giffin said. “I loved designing my own kitchen; I just needed a little help with what my options were and Ben did that for us.”
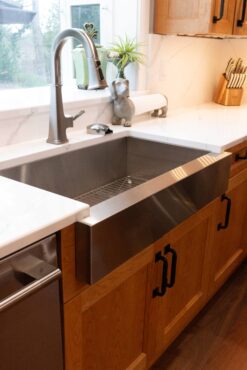 The entire kitchen was gutted except for the flooring, which was replaced several years ago. “We had good appliances, but decided it was time to update those as well, since they wouldn’t fit into the new design,” Giffin said. The Giffins selected local suppliers and manufacturers when possible.
The entire kitchen was gutted except for the flooring, which was replaced several years ago. “We had good appliances, but decided it was time to update those as well, since they wouldn’t fit into the new design,” Giffin said. The Giffins selected local suppliers and manufacturers when possible.
The homeowners are very happy with the remodel. “After all the loose ends are finally getting tied up, everything is in working order now and there are just a couple cosmetic things to finish,” Giffin said. “The cabinet quality and beauty didn’t disappoint us, that’s for sure.”
They love having a kitchen that is fully accessible and easier to use — as well as being “pretty.” “We did a 15-inch overhang on the end of the island so that when I have a bad back or neck day, I can sit down and still be able to do meal prep,” Giffin said. “This is very important for me because there are days that I’m unable to stand for long periods of time and that simple addition makes life easier for me.”
The couple encourage other homeowners to pursue their dream projects. “If I can do it, so can you,” Giffin said.
The Team and suppliers
- Creekside Cabinets & Design | Cabinets (natural cherry)
- K&B Solutions | Installation
- Creative Countertops | Countertop (Viatera Calacatta Marina quartz)
- Albert Lee | Appliances (Fisher & Paykel)
- Seattle Lighting | Island pendants
- Kohler | Sink, faucet
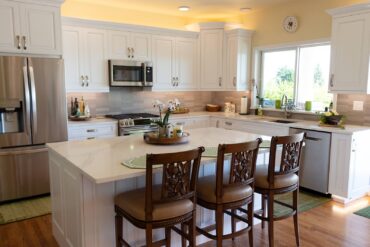 A Long-Awaited Dream Kitchen
A Long-Awaited Dream Kitchen
Submitted by ~ Showcase Cabinetry & Design
Penny and Curt Starkey had been planning on doing a major kitchen remodel for several years and recently had the opportunity to move forward with it. The kitchen was outdated, and many pieces needed to be replaced, including the old appliances, the laminate countertops and the sink. The couple also wanted to have a better use of the space. Their home is beautiful and the kitchen was the last room to remodel.
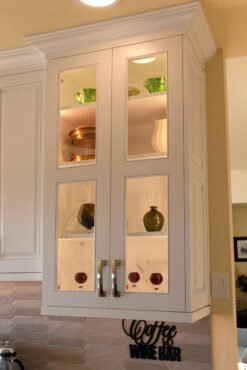 They hired Michael Northover Showcase Cabinetry & Design as the full-service general contractor. They were very familiar with Northover’s designs and finished product. Northover designed the kitchen, worked with the couple to select the materials and finishes, hired all the subcontractors, prepared the schedule and made sure the project progressed as planned.
They hired Michael Northover Showcase Cabinetry & Design as the full-service general contractor. They were very familiar with Northover’s designs and finished product. Northover designed the kitchen, worked with the couple to select the materials and finishes, hired all the subcontractors, prepared the schedule and made sure the project progressed as planned.
Northover inspected the work of the subcontractors to ensure any problems were solved, as well as coordinating the delivery of all the materials. “As a result, the kitchen remodel was completed in six weeks,” Penny Starkey said. “We appreciated the expertise and responsiveness to our requests and questions throughout the process.”
Showcase Cabinetry does things differently than most remodel contractors, according to Northover. “We don’t go to contract until we have final selections, but we do a ballpark before we go shopping to make sure the budgets work,” he explained. “We write a calendar on the job and share it with all the subs to sign off and lock in dates, and then share it with the client so they know who is coming and what is happening day to day. Subs and clients love this approach.”
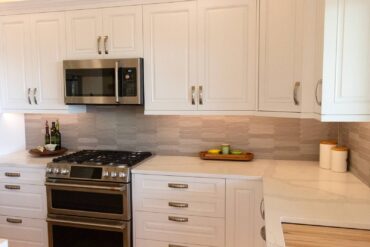 The kitchen was completely demolished. The coffee bar wall was previously unused and the island had a drywall pony wall and not very useable storage. Northover kept the range and sink locations because the separation worked well. He made the coffee bar cabinets higher than usual so the coffee maker could be used without moving it and the counter had a more open feeling. The wall that was previously bare now has cabinets with glass doors, a countertop and a wine refrigerator. All the appliances are new and updated.
The kitchen was completely demolished. The coffee bar wall was previously unused and the island had a drywall pony wall and not very useable storage. Northover kept the range and sink locations because the separation worked well. He made the coffee bar cabinets higher than usual so the coffee maker could be used without moving it and the counter had a more open feeling. The wall that was previously bare now has cabinets with glass doors, a countertop and a wine refrigerator. All the appliances are new and updated.
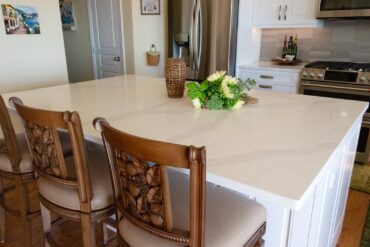 Northover changed the heights on the upper cabinets to add lighting for accenting the back wall and providing ambient lighting for the evenings. The ceiling fan was moved and can lights were added, along with undercounter lighting, toekick lighting and lighting inside the glass door cabinets.
Northover changed the heights on the upper cabinets to add lighting for accenting the back wall and providing ambient lighting for the evenings. The ceiling fan was moved and can lights were added, along with undercounter lighting, toekick lighting and lighting inside the glass door cabinets.
“The new lighting in the kitchen is amazing,” Starkey said.
The Starkeys didn’t replace the flooring, so Northover made sure that all the areas that had the old cabinets were covered. He designed the island so when the pony wall was removed, the new cabinetry only left finished floor exposed.
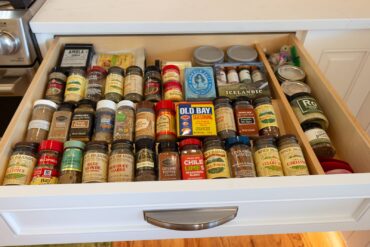 “We’re extremely happy with our new dream kitchen,” Starkey said. They’re enjoying all the additional storage, the larger island, beautiful countertops and tile backsplash, new appliances, wonderful lighting and the new wall with all the cabinets.
“We’re extremely happy with our new dream kitchen,” Starkey said. They’re enjoying all the additional storage, the larger island, beautiful countertops and tile backsplash, new appliances, wonderful lighting and the new wall with all the cabinets.
“The kitchen is the room everyone congregates in so the remodel is a great investment not only for resale but for making the home far more enjoyable,” Northover said. “With the lighting systems we design into our projects, it also helps with our gray winters.”
The Team and suppliers
- Showcase Cabinetry & Design| General contractor and designer
- Rick Wilson Plumbing | Plumbing
- My Electrician | Electrical
- Roberts Construction |Finish work and cabinet installation
- Quality Coating Enterprise | Wall and ceiling panting
- JLS Drywall | Drywall
- Specialty Tile and Marble | Tile installation
- Western Artisans | Countertops (Calacatta Lux polished quartz)
- Rainier Woodworking Co. | Cabinets
- Albert Lee Appliance | Appliances (GE Café, Bosch)
- Contract Furnishing Mart | Tile
- Moen, Elkay | Faucet, sink
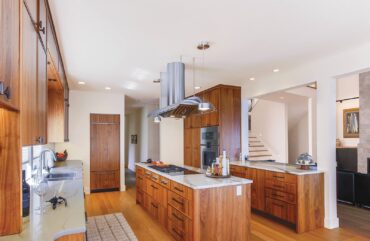 Pacific Northwest Beach House
Pacific Northwest Beach House
Submitted by ~ McCabe By Design
Photography courtesy Keith Brofsky
The homeowners love to cook and bake, and the existing kitchen simply didn’t meet their needs. The cabinetry, countertops, appliances and lighting were worn out to the point that cabinet doors were falling off their boxes and the overall aesthetic was not befitting this beautiful, marine-view property.
Molly McCabe of McCabe By Design LLC (formerly A Kitchen That Works LLC) was the principal designer, specifier and project manager for all aspects of construction. McCabe By Design takes a collaborative approach with all its projects by educating homeowners on their options and encouraging them to make choices that reflect who they are and how they live. This kitchen was part of a whole house remodel, and the homeowners enjoyed the process of personalizing each room.
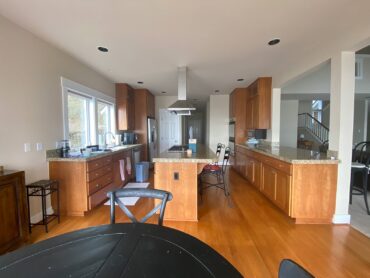
The kitchen was gutted down to the studs to meet code requirements. Updates were needed to the wiring and plumbing, such as the hard-plumbed steam oven and new lighting throughout. There were structural and venting limitations that prevented the moving of walls, as well as the cooking surface with its existing vent hood ducting.
The awkward pantry was converted into a refrigerator niche, making grocery loading and unloading more ergonomic. Two pullout pantries took the former place of the ovens, and the ovens were moved down the same wall to be closer to the pop-up mixer and a pull-out cutting board for kneading and rolling dough. The cabinetry on the sink wall was extended toward the breakfast table for a coffee bar and additional wall cabinets for dish storage, making better use of the glaringly underutilized space.
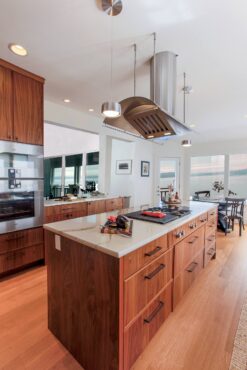 Every appliance was replaced with models that afford the owners optimal cooking and baking modes. The flooring was replaced throughout the entire home.
Every appliance was replaced with models that afford the owners optimal cooking and baking modes. The flooring was replaced throughout the entire home.
It took two full years to get all the selected appliances delivered and installed, but in the end the homeowners are very happy with how the project turned out. As for their favorite part, it depends on whom you ask. The avid baker appreciates having a steam oven back in her life, but also appreciates the speed at which the induction cooktop boils water. The avid cook loves the propane burners and the built-in grill and griddle for searing. However, probably the most appreciated aspect of the new kitchen is that they can both be in the kitchen doing what they love most — harmoniously together.
“The acute material shortages and double-digit price increases experienced between the first quarter of 2021 and the second quarter of 2023 have subsided,” McCabe noted. “Labor shortages still persist, which will continue to contribute to long project lead times; however, with the recent downturn in custom and production new home construction starts, homeowners looking to remodel might find the availability of qualified licensed contractors has improved.”
The Team and suppliers
- McCabe By Design | Residential Designer
- A Kitchen That Works | Contractor
- Day Rd Electric | Electrical
- Johnson Drywall | Drywall
- Lyons Painting | Painting
- Salisbury Hardwood Floors | Flooring (French white oak with oil finish)
- Northwest Millwork and Doors | Doors and custom millwork
- Stonehenge Custom Tile & Home | Tile
- Nyman Construction | Finish carpentry
- Dana’s Heating & Cooling | HVAC
- Creative Structures & Design | Appliance installation (Gaggenau, Zephyr, Sub-Zero, Beko)
- Cambria Quartz | Countertops
- Sonoma Tilemakers | Tile
- ProChef by Julien| Sink
- Axor | Faucet
- InSinkErator | Hot water dispenser
- WAC, Juno | Lighting
- Top Knobs | Decorative hardware
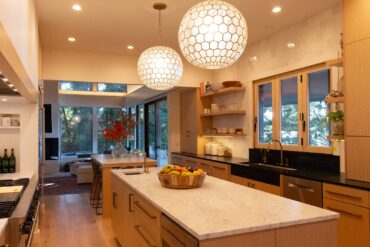 Long-Awaited Remodel With Extraordinary Results
Long-Awaited Remodel With Extraordinary Results
Submitted by ~ Creekside Cabinet & Design, Inc.
The homeowners bought this house nearly a decade ago and it needed a lot of love. They had to save while doing many “lipstick” fixes over the years. In that time, they thought how they would change the kitchen.
They worked with Craftsmen Building Fine Homes LLC on all the details while choosing and sourcing all the finishes. They hired architect Chris Davidson of JRC Collective to create the floor plan design based on what they wanted to accomplish.
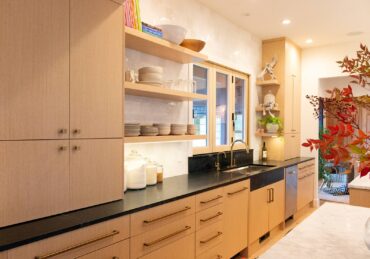 The homeowner looked around in person and online for materials, and got advice from designer friends on where to source items. Some of the materials included:
The homeowner looked around in person and online for materials, and got advice from designer friends on where to source items. Some of the materials included:
- White oak cabinets, with a very simple face and no millwork from Creekside Cabinet & Design
- Bianco Carrara marble from META for the two islands and the cooktop backsplash
- Saratoga Soapstone from Architectural Surfaces — a bit harder to find the material, used for the west wall countertops, sink apron and backsplash that goes out to the outdoor bar from the window
- Chloe tile in white from Bedrossians Tile & Stone for a simple and casual look for a wall that has a black countertop
- Köhler undermount, stainless-steel sink after seeing it online from a designer
- Kallista pull-down faucet selected after a trip to Ferguson
- California Classics flooring, which was the most difficult thing to choose
- Cabinet pulls from Forged Hardware Studio on Etsy
- Serena and Lilly Capiz Honeycomb Pendants
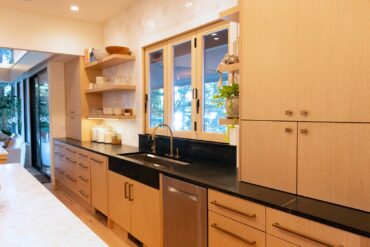 They are extremely happy with the remodel. The favorite part is having a place to sit while in the kitchen, which is also open to movement, people and children.
They are extremely happy with the remodel. The favorite part is having a place to sit while in the kitchen, which is also open to movement, people and children.
“It looks exactly what I had envisioned,” the homeowner said. “I was able to paint and do other little things over the years to the kitchen when we first moved in and it was hideous. And although I didn’t want to wait, the time helped me really figure out what I wanted in this kitchen. I wanted this to feel high end, comfortable, casual — so that you don’t want to leave.”
The Team and suppliers
- Craftsmen Building Fine Homes LLC | General contractor
- JRC Collective | Architect
- Day Rd Electric | Electrical
- Creekside Cabinet & Design, Inc. | Cabinetry
- Hodge Plumbing | Plumbing
- DS Sales | Flooring, tile
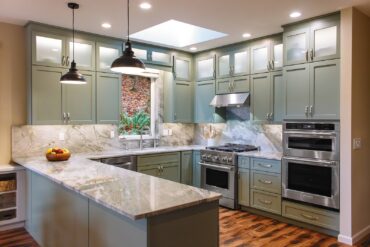 A Baker’s Dream Kitchen
A Baker’s Dream Kitchen
Submitted by ~ Creative Countertops, Inc.
The old kitchen had blind cabinets on the bottom with two blind corners. It was really difficult to use them for any storage. As the homeowner grows older, crawling into the corners was becoming a problem. She knew she wanted lazy susans in both corners and large drawers everywhere else below the countertops.
The homeowner is a baker. The old countertops were granite tile, and a natural stone slab was her dream. She also wanted the top cabinets with lights in them for aesthetic purposes.
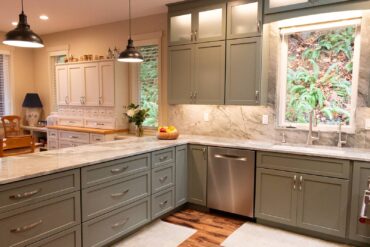 She hired Discount Cabinets of Washington to supply the cabinets and Starfire Construction to install them. The peninsula was moved 2 feet into the dining room to allow for corner cabinets. Discount Cabinets planned the cabinetry so it would fit around the appliances that the homeowner selected. To make the cabinets both functional and decorative, she chose frosted glass for the top.
She hired Discount Cabinets of Washington to supply the cabinets and Starfire Construction to install them. The peninsula was moved 2 feet into the dining room to allow for corner cabinets. Discount Cabinets planned the cabinetry so it would fit around the appliances that the homeowner selected. To make the cabinets both functional and decorative, she chose frosted glass for the top.
The hutch in the dinning room was a special request piece. The homeowner described her great-grandmother’s hutch, and Discount Cabinets recreated it, with one small change as requested.
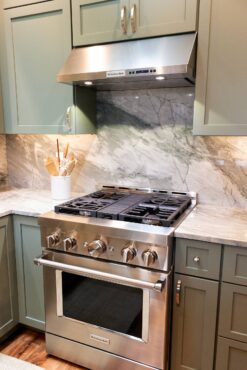 The homeowner loves green, and she wanted the cabinets to be green, which dictated all the other choices. She visited several warehouses to look at stone, and fell in love with Aqua Bela quartzite on display at META.
The homeowner loves green, and she wanted the cabinets to be green, which dictated all the other choices. She visited several warehouses to look at stone, and fell in love with Aqua Bela quartzite on display at META.
“I only had a little sample of the cabinet color (Fieldstone moss green) with me, so it was a bit nerve-wrecking to match colors,” she said. “But I kept stubbornly going for more green. Honestly, not until the countertops were installed did I know they will not clash with my cabinets.”
She had previously hired Creative Countertops for another project, so she hired them again for this project.
The floor is luxury vinyl for its functionality, the sink is an Elkay double-basin composite, and the faucet and filtered water faucet are Moen. She chose a Bosch dishwasher, KitchenAid gas range and wall oven/microwave and a 48-inch side-by-side Sub-Zero refrigerator. She loves having a functional baker’s kitchen.
“It seems a lot of stuff gets damaged in transit and needs to be replaced. Be prepared for delays,” she advised. “I had to wait 10 months for my fridge!”
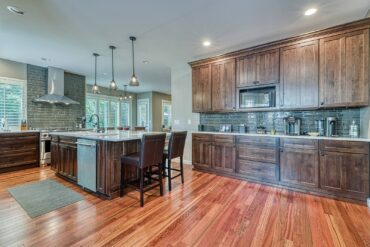 A Spacious Kitchen
A Spacious Kitchen
Submitted by ~ TN Miller Remodeling & Custom Homes
This project was part of a complete renovation that included the kitchen, living room, dining room, primary bathroom, guest bathroom, downstairs half bath and laundry room.
The homeowners wanted to double the size of this kitchen by demolishing the formal dining room to expand the kitchen footprint. TN Miller Remodeling, a design-build firm, designed and constructed the project, as well as selecting all the subcontractors. TN Miller kitchen designers upgraded the kitchen floor plan and updated the materials.
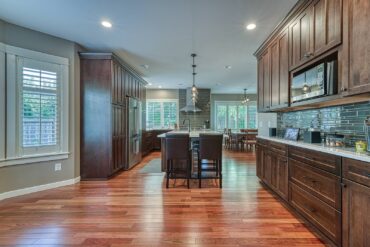 The wall between the original kitchen and the dining room was load barring, so the team had to add a large support beam in order to open up the wall for maximum kitchen footprint expansion. The homeowners especially love the new, large island and the specialty coffee bar.
The wall between the original kitchen and the dining room was load barring, so the team had to add a large support beam in order to open up the wall for maximum kitchen footprint expansion. The homeowners especially love the new, large island and the specialty coffee bar.
The entire remodel project was a long process from start to finish, but the homeowners said it was “very much worth the time and inconvenience of living through the dust.” TN Miller managed a team of great subcontractors and professionals who were committed to high-end quality and finishes.
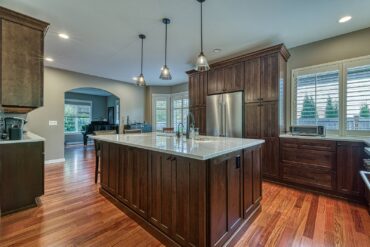 “They worked around our preferences and schedules, and completed the job on time, within the project budget,” one homeowner said. “We are so thrilled with the finished product and happy to offer our highest recommendation.”
“They worked around our preferences and schedules, and completed the job on time, within the project budget,” one homeowner said. “We are so thrilled with the finished product and happy to offer our highest recommendation.”
The Team and suppliers
- TN Miller Remodeling| General contractor
- Erickson Electrical | Electrical
- WC Plumbing | Plumbing
- Inca Marble and Granite
- Innovative Hardwoods
- Solid Surface
- BP’s Tile | Tile
- Van Dijk Painting | Painting
- Omega Cabinetry | Plymouth
- Stratus Surfaces | Countertops (Calaccata quartz)
- Surface Art | Tile
- Moen | Faucet
- Elkay | Quartz sink
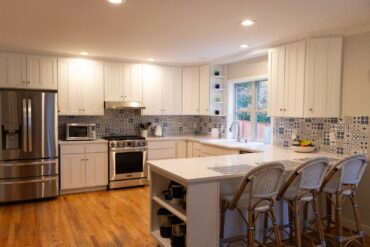 Brightening the Space
Brightening the Space
Submitted by ~ Creative Countertops, Inc.
This kitchen was very dark and did not match the rest of the home. The homeowners, Kirsty and Justin Ausmeier, managed the project themselves.
They had the countertops, backsplash and sink replaced and the cabinets painted. They love the end result, but especially the backsplash.
The Team and suppliers
- Creative Countertops | Countertops (Cambria Travella), backsplash (Thompson Tile & Stone Moroccan Habitat collection)
- Confia Painting and Coatings | Cabinet painting
- Kohler | Sink
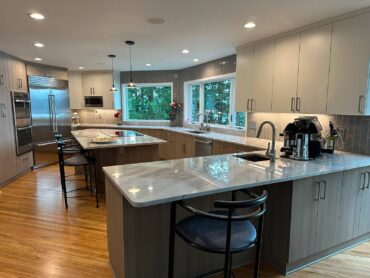 Modernizing after Three Decades
Modernizing after Three Decades
Submitted by ~ Creekside Cabinet & Design, Inc.
This kitchen was 30 years old and didn’t have any major updates. The homeowners, Douglas and Karen Dance, wanted to modernize the look, as well as replace the cabinets. They kept the same footprint, but altered the island size and shape.
The couple worked with Butch Hunter of LWH and Son Construction LLC as the general contractor. Hunter was invaluable in arranging subcontractors and procuring necessary materials for cabinet installation. He problem-solved changes that needed to be made to the existing downdraft and windowsills. He also anticipated potential problems before they happened. The Dances appreciated that he was always on time with the project and his crew was professional, competent and efficient in all stages including cabinet removal and installation.
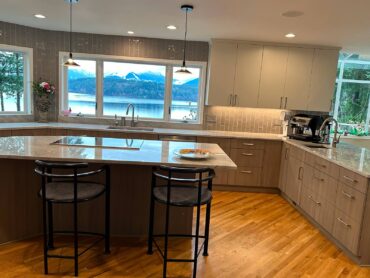 Interior designer Terri Alexander helped the homeowners choose cabinet finish and colors, the quartzite countertop, paint colors, outlet colors, tile and ceiling light fixtures. Creekside Cabinet & Design designed the cabinet layout, which was a bit tricky because of a round wall and angles in the kitchen. Columbia Cabinets built the cabinetry. Michael Scheurich was invaluable in helping select cabinet design and all the details.
Interior designer Terri Alexander helped the homeowners choose cabinet finish and colors, the quartzite countertop, paint colors, outlet colors, tile and ceiling light fixtures. Creekside Cabinet & Design designed the cabinet layout, which was a bit tricky because of a round wall and angles in the kitchen. Columbia Cabinets built the cabinetry. Michael Scheurich was invaluable in helping select cabinet design and all the details.
At the contractor’s recommendation, the couple chose a Krauss kitchen sink and a sink near the espresso machine. They chose Hansgrohe faucets from Costco while Alexander helped them choose the counters from Architectural Surfaces and sourced the tile. The existing oak flooring was refinished.
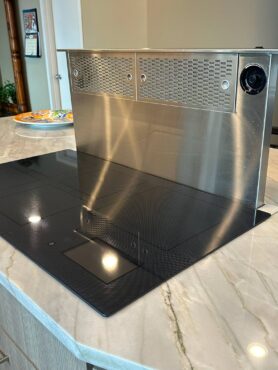 The refrigerator was replaced with a stainless-steel Sub-Zero (with a French door and lower freezer), the cooktop was replaced with a 36-inch Wolf induction model and the dishwasher was replaced with a stainless-steel Bosch Benchmark.
The refrigerator was replaced with a stainless-steel Sub-Zero (with a French door and lower freezer), the cooktop was replaced with a 36-inch Wolf induction model and the dishwasher was replaced with a stainless-steel Bosch Benchmark.
The homeowners love their remodeled kitchen. They’re enjoying the induction cooktop, new counters and the wrapped windowsills. The new dishwasher cleans much better than the previous one and the new refrigerator with bottom freezer makes it much easier to access produce. Their new cabinets are more spacious and the lazy susan is far sturdier than the previous one. They note that they found it helpful to have cabinets, appliances and sinks on hand before beginning the remodel. Additionally, having a competent contractor, cabinet designer and interior designer was a key factor.
The Team and suppliers
- Prestigious Countertops | Countertop fabrication and installation
- Justin Delbo | Tile installation
- Freedom Plumbing | Plumbing
- Jeff Nickerson | Painting
- Jack’s Hardwood Flooring | Floor refinishing
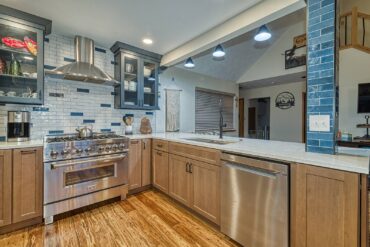 Opening Up a Space
Opening Up a Space
Submitted by ~ TN Miller Remodeling & Custom Homes
This kitchen was outdated with a 1990s feel and was closed off from the rest of the home’s living spaces. The homeowners felt it was “cave-like,” with little natural light, and they wanted to open up the space for a better whole-house traffic flow.
TN Miller Remodeling, a design-build firm, designed and constructed the project, as well as selecting all the subcontractors. The company’s designers upgraded the kitchen floor plan and the materials. TN Miller Remodeling also added a sleeping loft over the kitchen’s lowered ceiling with a custom-built ladder and railing system. The designers collaborated with the homeowners to select the materials and finishes.
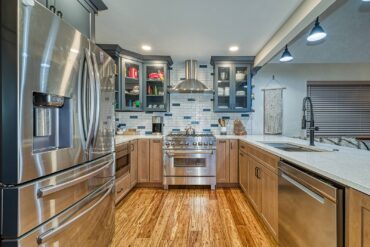 The homeowners were very happy with the results and hired the company to do other projects on the home. Their favorite feature of the new kitchen is the seating bar with the kitchen sink that opened up the kitchen to the home’s living space.
The homeowners were very happy with the results and hired the company to do other projects on the home. Their favorite feature of the new kitchen is the seating bar with the kitchen sink that opened up the kitchen to the home’s living space.
The Team and suppliers
- TN Miller Remodeling| General contractor
- Erickson Electrical | Electrical
- WC Plumbing | Plumbing
- Inca Marble and Granite
- B.C. Stone
- Van Dijk Painting | Painting
- Kemper Cabinets (Marimac) | Cabinetry
- HanStone Quartz | Countertops
- Z Collection | Tile
- Kohler | Faucet
- Ruvati | Sink
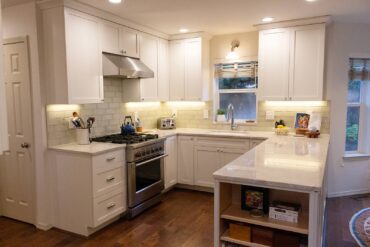 New Features, All-Around Upgrades
New Features, All-Around Upgrades
Submitted by ~ Creative Countertops, Inc.
When Rob and Jill Godschall bought their home in the summer of 2021, they knew the kitchen and other parts would need to be updated. But where do they start? When they arrived home one evening shortly after moving in, one of the drawers collapsed into another below. With that, the kitchen remodel became their first big project.
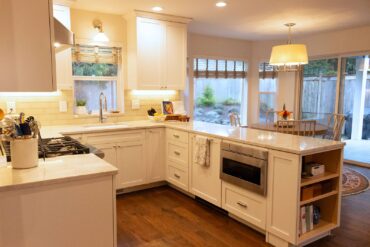 Robert Diem with Sound Construction was the general contractor. The Godschalls selected the company after receiving several positive references about previous kitchen remodels the builder managed. Diem referred them to most of the subcontractors and handled all of the construction.
Robert Diem with Sound Construction was the general contractor. The Godschalls selected the company after receiving several positive references about previous kitchen remodels the builder managed. Diem referred them to most of the subcontractors and handled all of the construction.
Blue Foot Design helped with the kitchen design. Given the limitations of the space, the couple didn’t change the kitchen layout except for a few minor details. They had lived in the house long enough to know what they wanted.
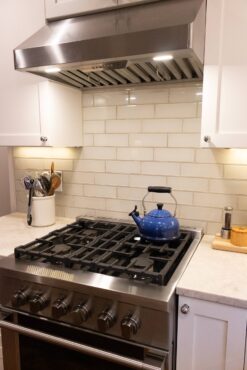 When they first moved in, they were surprised to find two pantries. The kitchen only needed one, so one pantry was removed to add a coffee station, and there was still room for hidden storage, which is one of their favorite features of the new kitchen. Everything was upgraded: cabinets, counters, professional-grade appliances and small amenities such as undercabinet lighting. The couple wanted the kitchen to function better — and avoid setting off the smoke alarm every time they used the stove.
When they first moved in, they were surprised to find two pantries. The kitchen only needed one, so one pantry was removed to add a coffee station, and there was still room for hidden storage, which is one of their favorite features of the new kitchen. Everything was upgraded: cabinets, counters, professional-grade appliances and small amenities such as undercabinet lighting. The couple wanted the kitchen to function better — and avoid setting off the smoke alarm every time they used the stove.
The Godschalls had moved several times, including to Chicago in 2019 and back to the Seattle area two years later. They considered remodeling kitchens in a few other homes, so they applied a lot of what they learned and liked in the past to their new kitchen. Additionally, Rob Godschall went to cooking school, so he wanted a professional range.
The homeowners love everything about the new kitchen. They note that they have never remodeled a kitchen before, and the process was daunting. They recommend finding a contractor you can trust to help guide you — which makes the entire process a lot easier.
The Team and suppliers
- Sound Construction | General contractor
- Bluefoot Architecture & Design | Interior design
- Strait Floors | Installation
- Creative Countertops | Countertops (Taj Mahal quartzite)
- Kohler | Sink and faucet
- Rejuvenation | Cabinet hardware and over-the-sink light
- Circa Lighting | Hanging shade light over the table
- Hooker Furniture | Table and chairs
- MSI | Glass tile backsplash
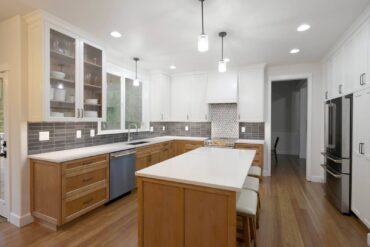 A Functional Makeover
A Functional Makeover
Submitted by ~ Catherine Shively Interior Design
Photography courtesy Mike Berman
The owners wanted to update their kitchen with a contemporary and functional interior. The kitchen was looking stale. Cabinets were a priority on the list to provide an open feeling and functionality for daily use. The owners also wanted new floors throughout the home.
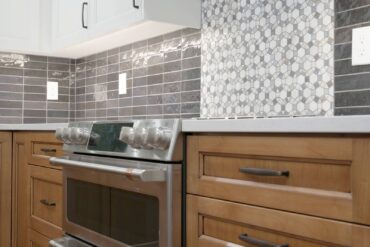 The builder, Jared Construction from Harbor, initiated the project with the homeowner and asked interior designer Catherine Shively to work with the client on product selection, kitchen layout and cabinet selection.
The builder, Jared Construction from Harbor, initiated the project with the homeowner and asked interior designer Catherine Shively to work with the client on product selection, kitchen layout and cabinet selection.
Shively worked with the owners directly to create their desired changes and improve the way they used their kitchen. The team worked with a custom cabinet builder, Hyland Cabinetry, to build the cabinets and discuss current trends and changes.
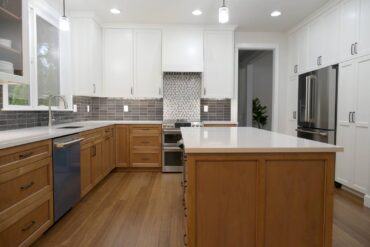 Unlike the original cabinets, the new ones were designed to go to the ceiling. The placement of the refrigerator and the oven were also switched, creating a more functional kitchen, along with a coffee and toast area that can be hidden to achieve a tidy look.
Unlike the original cabinets, the new ones were designed to go to the ceiling. The placement of the refrigerator and the oven were also switched, creating a more functional kitchen, along with a coffee and toast area that can be hidden to achieve a tidy look.
Shively discussed the owners’ desires regarding materials and created drawings of the discussed layout. She presented a kitchen design concept that included choices for products, cabinets, flooring and color, ensuring all the elements would not only work together in the kitchen but also blend with the house for a cohesive look.
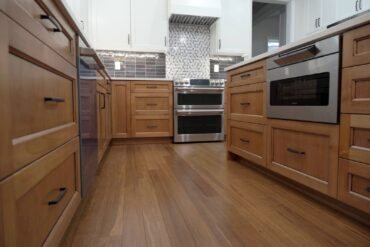 She selected many of the products from CFM, a showroom that provides several product selections. The flooring is bamboo luxury vinyl in chestnut color — beautiful selection for their home and lifestyle. Ferguson Plumbing provided the plumbing fixtures.
She selected many of the products from CFM, a showroom that provides several product selections. The flooring is bamboo luxury vinyl in chestnut color — beautiful selection for their home and lifestyle. Ferguson Plumbing provided the plumbing fixtures.
The owners are ecstatic about the remodel. They’re very happy with the space functionality, the overall look and feel of the kitchen and the cohesiveness of the kitchen with the house overall. Their favorite part is the backsplash. The combination of the tile bars and mosaic tile, along with the different cabinet colors, work together to give the kitchen a rich and visually interesting look.
The Team and suppliers
- Jared Construction | Kitchen demolition and carpentry
- Catherine Shively Interior Design | Interior design
- Hyland Cabinetry | Custom cabinets
- Z Collection and Elysium| Backsplash
- Stratus Surfaces | Solid-surface countertop
- Sherwin Williams | Paint
- Blanco and Moen | Plumbing fixtures
- Albert Lee Appliance | Frigidaire refrigerator, Café Series gas range, KitchenAid gas double oven, Bosch dishwasher, Albert Lee Undercounter wine cooler
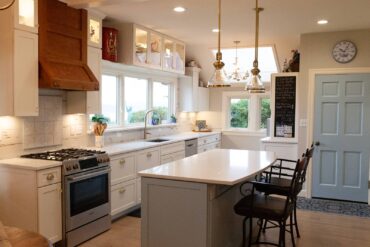 A New Look for An Old Farmhouse Kitchen
A New Look for An Old Farmhouse Kitchen
Submitted by ~ Janet Weber Interior Design
Jerry and Barb Garner live in an old farmhouse on a holly farm in Poulsbo. It’s a wonderful house, in a terrific location, but the spaces weren’t working for them any longer.
The couple reached out to interior designer Janet Weber, who had helped them with other remodel projects in the past, including an addition to the house, a new master suite and a mudroom and laundry room. The builder for this kitchen remodel was Puget Sound Construction Services, owned by Joe Panzera, who assisted in all aspects of the construction of the new spaces. The builder was in charge of the demolition, framing, tile, painting and finish work and also refinished the flooring.
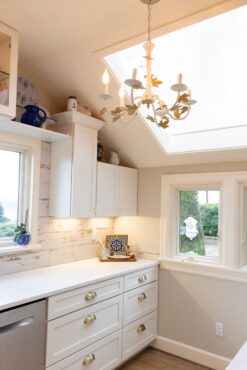 “One thing I love is that Joe and his guys made a range hood out of an old door. It turned out so great,” Weber said. “The other thing I was impressed with was the cabinet installation. These were not custom cabinets, but they look like it due to the expert installation.”
“One thing I love is that Joe and his guys made a range hood out of an old door. It turned out so great,” Weber said. “The other thing I was impressed with was the cabinet installation. These were not custom cabinets, but they look like it due to the expert installation.”
The builders also had to add a structural beam to the space so they could safely remove the wall between the rooms.
Weber Interior Design assisted in the new design of this kitchen. Weber did the space planning that included removing the dining room wall between the two rooms. This opened up the whole space to the view and created a nice location for an island. They also changed the wall between the hallway and the kitchen and added two pantries, as well as a much-needed coat closet facing the entry.
“Barb is an antique dealer, so she acquired two beautiful, large antique doors that we used on these new pantries,” Weber said. “This brought that Old World feeling back into the space. We wanted to honor the history of the old house, but make it more functional.”
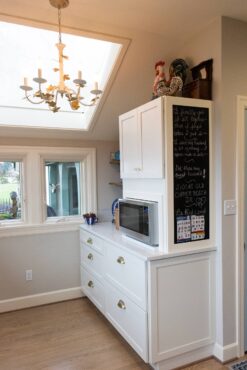 The appliances were moved to more convenient locations and more storage was added, along with a workspace, by filling in an existing nook area with cabinetry and countertops. The lighting and electrical were updated to work with the new spaces.
The appliances were moved to more convenient locations and more storage was added, along with a workspace, by filling in an existing nook area with cabinetry and countertops. The lighting and electrical were updated to work with the new spaces.
“While we were doing the kitchen, we also updated the living room fireplace, shelving and flooring; added beautiful wallpaper to the powder room; and updated the mudroom with new flooring, paint colors, storage and bench cushions,” Weber said.
Weber and the Garners met several times at her office to look at different tiles and countertops and come up with a plan. Those materials were included on the specification form for the contractor to work off. “It was a very collaborative effort between all of us,” Weber said. “Barb had an inspiration photo that was helpful during the process.”
The owners are ecstatic with the remodel. “Barb said they marvel at it every day. She said it was perfect and they are thrilled with the result,” Weber said.
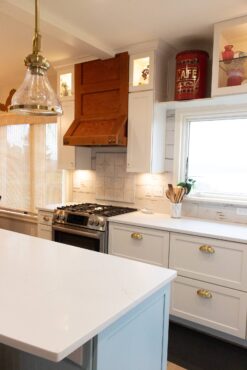 Their favorite part of the remodel is the space plan that included removing a wall to open up the area to the view. Opening the two rooms added wonderful natural light to the space and created a lovely gathering place for family and friends.
Their favorite part of the remodel is the space plan that included removing a wall to open up the area to the view. Opening the two rooms added wonderful natural light to the space and created a lovely gathering place for family and friends.
“They also love the two new pantries, which give an abundance of storage that was lacking in the previous kitchen,” Weber added. “Barb also mentioned the deep drawers with full-height sides used as base cabinetry. We opted to use drawers instead of doors on the base cabinets for better access and storage.”
Weber notes that nothing changes a house more than a new kitchen. “If you are considering it, you should go for it,” she said. “Not only does it bring up the value of your home, it also gives you that family space to hang out and cook together — or that party space that everyone will enjoy for years to come. Jerry’s advice is to go into the project with a healthy budget, so you can create the kitchen of your dreams. Save up and wait if you have to, so you have the budget for the kitchen you really want.”
The Team and suppliers
- Puget Sound Construction Services | General contractor
- Janet Weber Interior Design | Interior design
- Kitsap Mason Electric | Electrical
- Mario Plumbing | Plumbing
- Kitsap Insulation | Insulation
- Air Flow | Heating
- Emser, Merola | Tile
- MSI International Quartz | Countertops
- Benjamin Moore | Paint
- Bosch, KitchenAid, Sharp, Zephyr | Appliances
- Kraus | Sink
- Lowes | Cabinetry, pendant lights
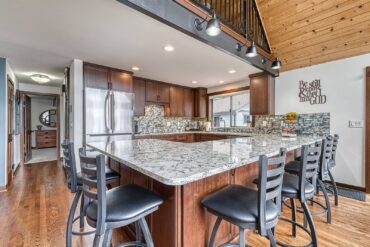 Redesigned for the Lifestyle
Redesigned for the Lifestyle
Submitted by ~ TN Miller Remodeling & Custom Homes
The owners purchased this home recently and wanted to refresh it to their style. They hired design-build firm TN Miller Remodeling to design and construct the project.
TN Miller kitchen designers upgraded the kitchen floor plan and updated the materials, working in collaboration with the homeowners to make all the selections. They also added a hidden pantry behind the refrigerator that is accessed through a door in the hallway.
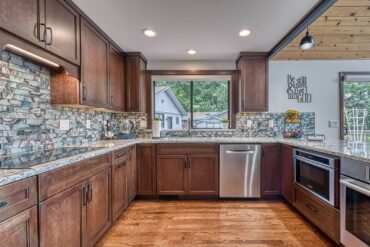 The owners’ favorite part of the build is the backsplash tile, which was designed to look like the bottom of the lake that the house sits on.
The owners’ favorite part of the build is the backsplash tile, which was designed to look like the bottom of the lake that the house sits on.
The Team and suppliers
- TN Miller Remodeling| General contractor
- George’s Electrical | Electrical
- Collins Plumbing | Plumbing
- Inca Marble and Granite
- B.C. Stone
- Van Dijk Painting | Painting
- Kemper Cabinets (Lawton) | Cabinetry
- Cambria (Praa Sands) | Countertops
- Elysium | Backsplash, tile (Casale)
- Grohe | Faucet
- Kohler| Sink



