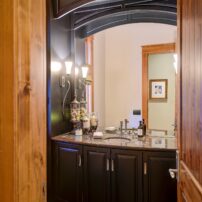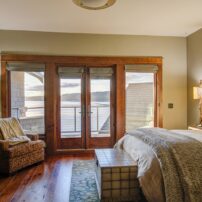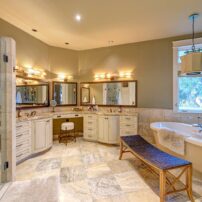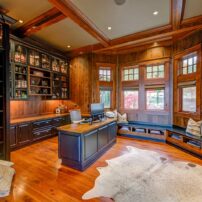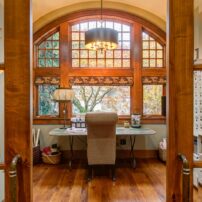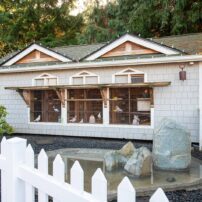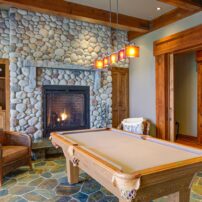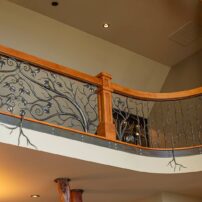 This home grew from humble beginnings. The lady of the manor says her husband is a man of vision who has infinite energy from his excitement about life. They began their marriage in a tiny, 750-square-foot home in Puyallup, with the garage serving as the man’s office. Their first son was brought home to this simple nest and when the second son arrived, they were in position to move to a larger home in Lakewood.
This home grew from humble beginnings. The lady of the manor says her husband is a man of vision who has infinite energy from his excitement about life. They began their marriage in a tiny, 750-square-foot home in Puyallup, with the garage serving as the man’s office. Their first son was brought home to this simple nest and when the second son arrived, they were in position to move to a larger home in Lakewood.
The husband’s business, digging and moving dirt with big machines, grew along with his children until he had a new vision. What if they could find property on the water and build a proper multigenerational compound where their sons’ future families could live, too? When he first approached this property, the drive ended at an overgrown lot. He persisted and found a path to the house, where he was greeted by a man holding a shotgun. The land owner didn’t want to sell to a developer, but when the forward-thinking father explained his family dream, the owner sold him the property.
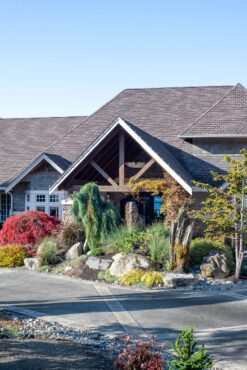 To further explore its acreage and buildings, the family approached the land by boat. However, the tide went out, grounding the boat while they were there. The young boys had a six-hour romp on the beach and an old tire swing, foreshadowing the memory-building that this family would experience in their future home. Paintball wars in the forest, four-wheelers on the trails, fun on the beach and in the water and a sheltering home to return to at night for talks around the fireplace have filled the years. Simple joys among kith and kin.
To further explore its acreage and buildings, the family approached the land by boat. However, the tide went out, grounding the boat while they were there. The young boys had a six-hour romp on the beach and an old tire swing, foreshadowing the memory-building that this family would experience in their future home. Paintball wars in the forest, four-wheelers on the trails, fun on the beach and in the water and a sheltering home to return to at night for talks around the fireplace have filled the years. Simple joys among kith and kin.
 It was a few years before the couple moved into the duplex on the property with a promise that they would be in the new house in a year. One year turned into two and two into three, and as building projects go, well, that is a tale as old as time.
It was a few years before the couple moved into the duplex on the property with a promise that they would be in the new house in a year. One year turned into two and two into three, and as building projects go, well, that is a tale as old as time.
The husband served as the general contractor, breaking out his earth-moving machinery, lifts and other tools of his trade. His wife thinks of the home as rustic: Scars, nail holes and small knots in the wood were left to tell their story from generations ago. Her vision of home accommodates living with children, grandchildren, nieces and nephews, and celebrations where nothing is more precious than shared times together as the richness of shared memories weave them into family.
Her approach is eclectic, honoring history, combining nature and a touch of the sea. Furnishings, décor and art nestle in the home the way generational homes accumulate things over time. The home itself is as refined as a manor house, with the relaxed comfort of a lodge. She calls it “The Nest” where extended family and friends come and go on short visits, errands, retreats, holiday events and the special occasions of birthdays and weddings. True to their simple roots, the couple keep the home private for the essential joys of family life, daily and seasonal fun, raising up good kids — and chickens.
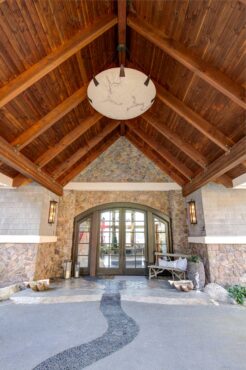 Chickens? Why, yes. And homing pigeons.
Chickens? Why, yes. And homing pigeons.
On the hillside at the edge of the forest, two houses sit behind a white picket fence. Or so it appears. The wife was so distraught and weepy when their second (the last) son went off to college, that her husband said, “We need to get you something to take care of.” The next day he came home with a basket of baby chicks.
The two “houses” are actually shipping containers with house facades. The chickens roost in one at night after roaming the forest all day. The original brood became ancestors to 73 (and counting) chickens. The other house is the roosting headquarters for homing pigeons, a hobby from the husband’s youth. Who knew chickens could end the despair of an empty nest?
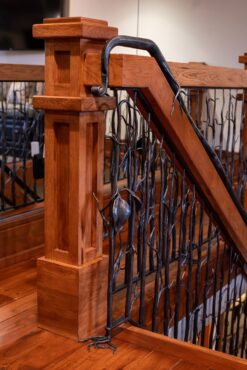 An existing house farther up the slope with a proper veranda was remodeled for the husband’s parents. After his father died, his mother moved into the duplex. Another home on the property is filled with one son’s family and soon the younger son will move home after living in Nashville with his wife and puppy.
An existing house farther up the slope with a proper veranda was remodeled for the husband’s parents. After his father died, his mother moved into the duplex. Another home on the property is filled with one son’s family and soon the younger son will move home after living in Nashville with his wife and puppy.
Elegant Details
The easement drive passes those homes, leading to stone pillars supporting wrought iron gates forged by Elijah Burnett. His design of branches and brambles became a touchstone throughout the home.
Two dynamic waterfalls stand sentry beside a portico providing protection from the weather. The wide entry paved in flagstone with black river pebbles pools under the door and into the interior entry. First, however, forward motion is stopped by arching panes of the manor doors and sidelights. They frame a magnificent great room with windows to a plush lawn, a wide bay and beyond.
 Unmatched granite pedestals support two debarked, varnished madrona trunks found on the land. They define the entry and appear to hold up a gallery where Burnett’s forged railings of madrona trees develop the theme of the entry gates. Tree roots escape over strap metal edging toward the trunks below. The madrona leaves are handcrafted and hefty, yet the overall feeling of the railing is delicate and enchanting.
Unmatched granite pedestals support two debarked, varnished madrona trunks found on the land. They define the entry and appear to hold up a gallery where Burnett’s forged railings of madrona trees develop the theme of the entry gates. Tree roots escape over strap metal edging toward the trunks below. The madrona leaves are handcrafted and hefty, yet the overall feeling of the railing is delicate and enchanting.
One rough-hewn stone curves the length of the forged iron and glass doors of a fireplace with its flickering fire. The mantle is a chunk of barely finished wood — the most unfinished texture in this gleaming home, but a perfect partner to the flagstone chimney breast rising 30 feet to the ceiling. Giant timbers supporting the ceiling are finished in the warm hickory tones of the wide plank floors.
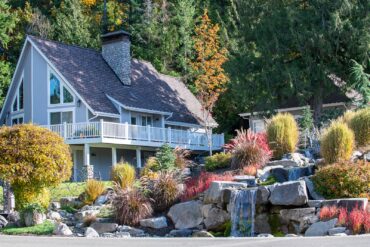 The double-sided fireplace extends to the billiard room’s fireplace set into a river rock wall. A lower ceiling, flagstone floor, a bar in the corner, leather furniture and antler lighting make this a cozy spot for casual entertainment. A few steps away is a sauna, shower and guest bath available to children of all sizes and ages who wander in from the lush green lawn or sandy beach.
The double-sided fireplace extends to the billiard room’s fireplace set into a river rock wall. A lower ceiling, flagstone floor, a bar in the corner, leather furniture and antler lighting make this a cozy spot for casual entertainment. A few steps away is a sauna, shower and guest bath available to children of all sizes and ages who wander in from the lush green lawn or sandy beach.
Across the hall, the library invites quieter moments anchored with extensive cabinetry, shelving and books. One corner, fully stocked with children’s books, offers a child-sized chair that once was well loved by their oldest son.
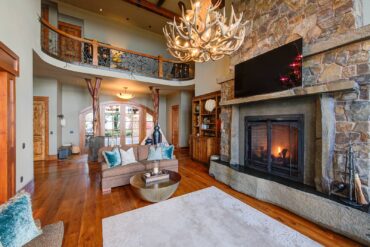 Next door is the wife’s sewing room. A vintage card catalog full of drawers contains the paraphernalia of crafting, mending and sewing with a layout table and a sewing machine close at hand. She makes American Girl clothes for her nieces and granddaughter by repurposing the children’s great-grandmother’s fabric stash. (Or could it be that the girls are an excuse for the lady of the house to turn her mother’s fabrics into a wardrobe she wants herself?) They hang from small hangers and are oh, so elegant. Pocket doors, well-used in the home, hide a gigantic closet lined with deep shelves for organizing the cluttering necessities of family life.
Next door is the wife’s sewing room. A vintage card catalog full of drawers contains the paraphernalia of crafting, mending and sewing with a layout table and a sewing machine close at hand. She makes American Girl clothes for her nieces and granddaughter by repurposing the children’s great-grandmother’s fabric stash. (Or could it be that the girls are an excuse for the lady of the house to turn her mother’s fabrics into a wardrobe she wants herself?) They hang from small hangers and are oh, so elegant. Pocket doors, well-used in the home, hide a gigantic closet lined with deep shelves for organizing the cluttering necessities of family life.
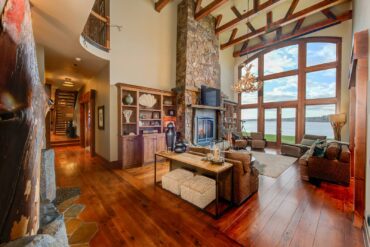 The wife also honors her mother in a fabulous closet that features a window and a square center island stacked with drawers. Sitting on the top is a large wooden tree draped with her mother’s costume jewelry. Ropes of simulated pearls and rhinestones seen through the tree branches and backlit by the window make a lovely tribute.
The wife also honors her mother in a fabulous closet that features a window and a square center island stacked with drawers. Sitting on the top is a large wooden tree draped with her mother’s costume jewelry. Ropes of simulated pearls and rhinestones seen through the tree branches and backlit by the window make a lovely tribute.
The primary bathroom has granite tiles for floors and a mix of large and small granite tiles for the wainscoting. Countertops are single pieces of stone. A freestanding tub on the diagonal in the corner enjoys peeks of the forest and bay while a glass-enclosed shower disappears into the marble across the room.
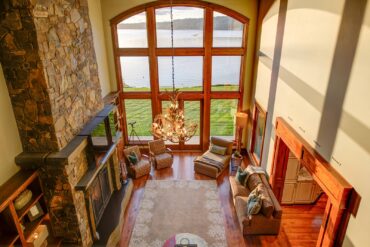 Changing Plans
Changing Plans
Michael Northover of Showcase Cabinetry & Design met with the owners concerning cabinetry and built-ins. Northover pointed out that the cabinetry the wife wanted in the breakfast room would leave only enough floor space for a small cafe table and two uncomfortable chairs.
Oh, no! This was to be the lady’s informal eating area, awaiting extended coffee breaks or snacks with her sons or daughters-in-law or grandchildren as they drop by. As they continued looking at the floor plan, other major issues appeared. And — oh, no, again — the interior walls were already framed in. Let it be known: Interior framing can be removed. And it was.
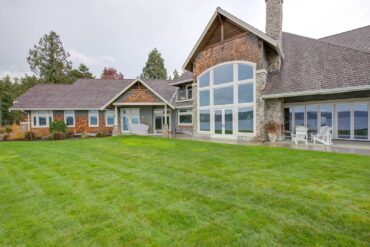 Northover says it is vitally important in home building to bring an interior expert in to review floor plans and ensure that human comfort and needs are met. He also says interior decisions begin with the flooring. Once the style, color, textures and mixes of flooring used in the home are chosen, other decisions follow along. In this case, the wide, rustic, hickory floors set the stage, with flagstone and black river rock adding interest throughout. Wrought iron railings and lighting made a natural partner to those two finishes. The trick was to stay with the plan as decisions accumulated.
Northover says it is vitally important in home building to bring an interior expert in to review floor plans and ensure that human comfort and needs are met. He also says interior decisions begin with the flooring. Once the style, color, textures and mixes of flooring used in the home are chosen, other decisions follow along. In this case, the wide, rustic, hickory floors set the stage, with flagstone and black river rock adding interest throughout. Wrought iron railings and lighting made a natural partner to those two finishes. The trick was to stay with the plan as decisions accumulated.
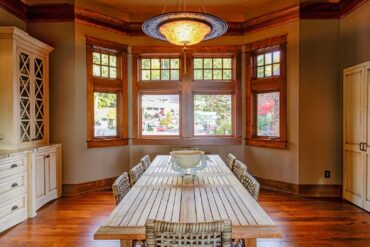 By the time Northover and his clients had reworked the floor plan to one more accommodation, the interior team moved ahead. The three of them hammered out details by discussing, debating and finally, deciding. Hardware, lighting and decor honor the historical style of the home while function and floor plan update it.
By the time Northover and his clients had reworked the floor plan to one more accommodation, the interior team moved ahead. The three of them hammered out details by discussing, debating and finally, deciding. Hardware, lighting and decor honor the historical style of the home while function and floor plan update it.
Northover has a background in kitchen and bath design, plus interior architectural detailing as a high-end builder. He focused on the millwork profiles surrounding doors and windows. Those details establish the historical sense of the home and support its scale. He also handled, of course, cabinetry design. Beautiful cabinetry enriches nearly every room.
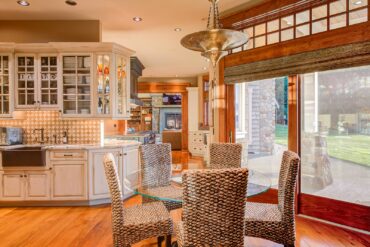 The kitchen extends the great hall into a gathering place with wood and painted cabinetry rich in moldings and antique staining topped with granite counters. The sink looks out to an endless view of water and sky. An artisan exhaust hood holds the center of the timeless kitchen. Northover designed it and his team crafted it with sheets of copper and metal straps. Aging the copper to the perfect patina became a game as different solvents were used — even Pepsi.
The kitchen extends the great hall into a gathering place with wood and painted cabinetry rich in moldings and antique staining topped with granite counters. The sink looks out to an endless view of water and sky. An artisan exhaust hood holds the center of the timeless kitchen. Northover designed it and his team crafted it with sheets of copper and metal straps. Aging the copper to the perfect patina became a game as different solvents were used — even Pepsi.
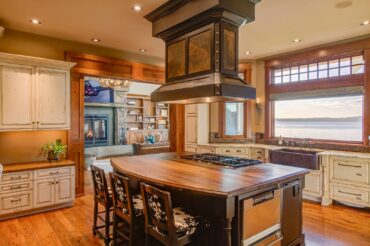 Major changes came in the new floor plan. The staircase had been in the great room. The stairs moved to the south hall, where floating steps carried the wrought iron handrailings of the madrona leaf-and-branch motif Burnett introduced at the front gate. This lovely, contemporary staircase gives prominence to what would have been an ordinary hall. Paired with an abundance of 40 panes of glass in two sets of French doors, an architectural promenade leads to the library, the lady’s sewing room and the couple’s suite.
Major changes came in the new floor plan. The staircase had been in the great room. The stairs moved to the south hall, where floating steps carried the wrought iron handrailings of the madrona leaf-and-branch motif Burnett introduced at the front gate. This lovely, contemporary staircase gives prominence to what would have been an ordinary hall. Paired with an abundance of 40 panes of glass in two sets of French doors, an architectural promenade leads to the library, the lady’s sewing room and the couple’s suite.
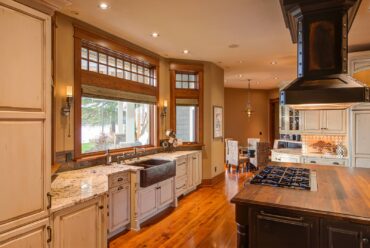 The north hall receives its status from two carriage house doors with glass panels that slide on rails. Between the doors and a display niche, this hall is also more than a passage and needs to be because of a treasure of a powder room. It features a bargain sink nestled into a piece of polished sedimentary seabed from off the coast of Madagascar featuring fossilized ammonites. Even though it is a small counter, there went the budget. Thank goodness for the $8 sink.
The north hall receives its status from two carriage house doors with glass panels that slide on rails. Between the doors and a display niche, this hall is also more than a passage and needs to be because of a treasure of a powder room. It features a bargain sink nestled into a piece of polished sedimentary seabed from off the coast of Madagascar featuring fossilized ammonites. Even though it is a small counter, there went the budget. Thank goodness for the $8 sink.
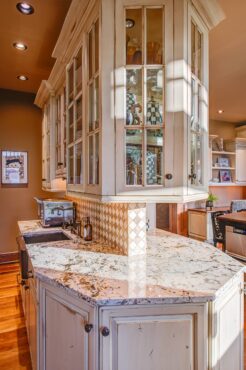 The signature hickory-planked floor and wrought iron handrail complete with madrona leaves combine in a jewel of an elevator. It grants easy access for guests and family members of all ages to the second floor, where a guest suite and workout room are located.
The signature hickory-planked floor and wrought iron handrail complete with madrona leaves combine in a jewel of an elevator. It grants easy access for guests and family members of all ages to the second floor, where a guest suite and workout room are located.
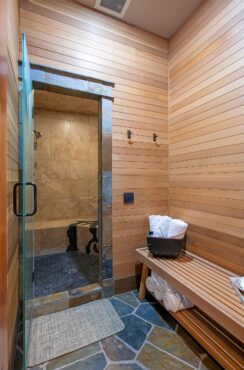 The architecture is enhanced with grass-cloth wallpaper, pierced metal and etched glass chandeliers and wrought iron pendant lamps and wall sconces. Softly lit niches display objects like metal seaweed bowls, seashells, and grasses and twigs crafted into elegant art pieces. A gigantic clam shell contrasts with a polished stainless steel sculpture of a decaying autumn leaf. Understated seabird sculptures make whimsical appearances. Family photos are clustered in cabinetry. One cabinet displays family wedding memorabilia and photos. The pantry door push plate is a hand-forged fish skeleton and its etched copper panel inset is home to informal photos of the family.
The architecture is enhanced with grass-cloth wallpaper, pierced metal and etched glass chandeliers and wrought iron pendant lamps and wall sconces. Softly lit niches display objects like metal seaweed bowls, seashells, and grasses and twigs crafted into elegant art pieces. A gigantic clam shell contrasts with a polished stainless steel sculpture of a decaying autumn leaf. Understated seabird sculptures make whimsical appearances. Family photos are clustered in cabinetry. One cabinet displays family wedding memorabilia and photos. The pantry door push plate is a hand-forged fish skeleton and its etched copper panel inset is home to informal photos of the family.
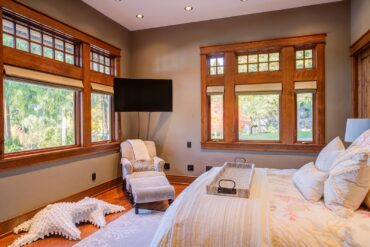 Artisans crafted this home using materials, techniques and skills that are harder to come by over time. The wife says three men put their heart into the home: Alan Neils, project manager; and Pat Reinholt and Craig Hupe, finish carpenters. Their dedication shows in every gleaming detail.
Artisans crafted this home using materials, techniques and skills that are harder to come by over time. The wife says three men put their heart into the home: Alan Neils, project manager; and Pat Reinholt and Craig Hupe, finish carpenters. Their dedication shows in every gleaming detail.
No quest was too small as this couple, Northover and their teams worked to build a coherent and classic home. The historic style gives a sense of stability while granting peace and shelter no matter what weather a Northwest day brings. Caring for family and close friends is at this couple’s core and ignited the husband’s vision. Every choice made brought it to life; a delightful home containing a dynamic life for the entire family — even the fledglings who flew off and returned home with their families.



