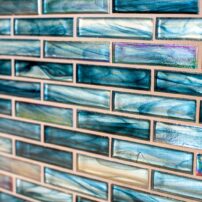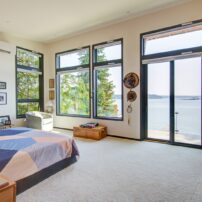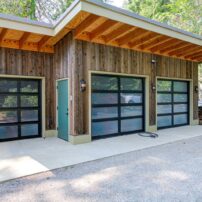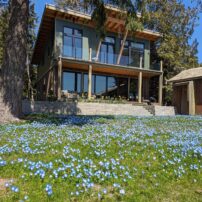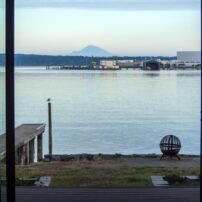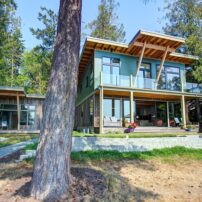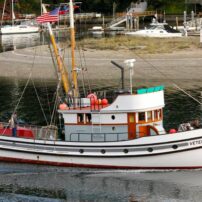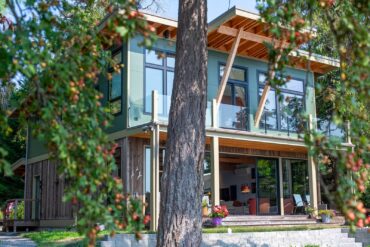 No history of Lemolo would be complete without a mention of the Deits family. In 1910, Harry Lou Deits helped plot what was then known as Le-mo-lo Acres, a stretch of land that covered nearly the entire little peninsula that lies to the west of Nesika Bay.
No history of Lemolo would be complete without a mention of the Deits family. In 1910, Harry Lou Deits helped plot what was then known as Le-mo-lo Acres, a stretch of land that covered nearly the entire little peninsula that lies to the west of Nesika Bay.
At the time, the area was an undeveloped outpost of evergreens and oyster beds. It was also a stop on the Mosquito Fleet ferry line. Keyport Naval Base, which would become a point of interest directly across the bay, was still a farm. Harry Lou, a Seattle resident, succumbed to the romance and purchased two lots of his own for summer holidays.
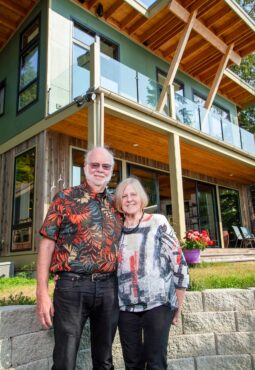
Ever since, there have been Deitses in Lemolo. Harry Lou’s grandson and granddaughter-in-law, Tom Deits and Linda Potter, now live on one of those original lots. And the romance is very much alive.
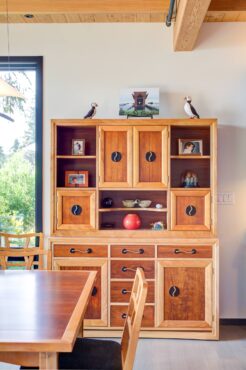 Tom Deits, who grew up in California, has fond boyhood memories of the property where he vacationed every summer. He recalls a summer-camp-like arrangement with cabins labeled, somewhat tongue-in-cheek, Quarters A, B and C. He also enjoys uncovering his family history in unexpected places. For instance, from the Poulsbo Historic Society, he obtained a copy of a hand-drawn map of Le-mo-lo Acres from 1935. The work of a droll artist friend of Deits’ grandfather, the document depicts — among many other caricatures — members of the Deits family enjoying the seaside life.
Tom Deits, who grew up in California, has fond boyhood memories of the property where he vacationed every summer. He recalls a summer-camp-like arrangement with cabins labeled, somewhat tongue-in-cheek, Quarters A, B and C. He also enjoys uncovering his family history in unexpected places. For instance, from the Poulsbo Historic Society, he obtained a copy of a hand-drawn map of Le-mo-lo Acres from 1935. The work of a droll artist friend of Deits’ grandfather, the document depicts — among many other caricatures — members of the Deits family enjoying the seaside life.
As for Potter, the Deits property is like coming home. Originally from Longview, Washington, she spent girlhood summers at her family’s summer beach cabin on Hood Canal. The couple’s shared North Kitsap roots are a strange and wonderful coincidence, considering they met while living in Michigan.
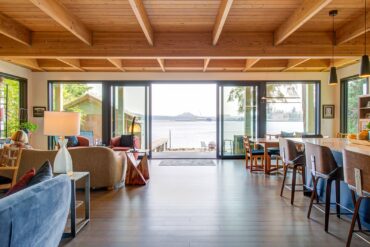 The first step to coming home was to acquire the property from a Deits cousin. In 2019, Deits and Potter made the purchase and said goodbye to Michigan. Even as they moved into the family cabin, the couple realized a new house was in order. The little cottage built by Harry Lou in the 1920s had undergone an extension in the 1970s under the ownership of Tom’s uncle. The couple would make the house one cohesive unit.
The first step to coming home was to acquire the property from a Deits cousin. In 2019, Deits and Potter made the purchase and said goodbye to Michigan. Even as they moved into the family cabin, the couple realized a new house was in order. The little cottage built by Harry Lou in the 1920s had undergone an extension in the 1970s under the ownership of Tom’s uncle. The couple would make the house one cohesive unit.
The new residence would be built on the footprint of the existing house. As Deits and Potter planned their dream home, they waited for county approval to tear down the old structure: a process that took a year and a half, complicated by the COVID shutdown of 2020.
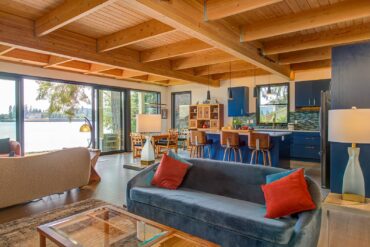 While they waited, they solved the mystery of the canted cabin: Why was the cottage set askew to the property lines? The explanation, as the couple realized when the clouds cleared, was that the cottage was aimed directly at Mount Rainier.
While they waited, they solved the mystery of the canted cabin: Why was the cottage set askew to the property lines? The explanation, as the couple realized when the clouds cleared, was that the cottage was aimed directly at Mount Rainier.
The design of the new house was a collaboration among Deits, Potter and Smallwood Construction of Bainbridge Island. Deits and Potter had the vision; Smallwood made it work. When the time came for interior detail, designer Elizabeth DeJong of Bainbridge Island contributed a professional’s eye.
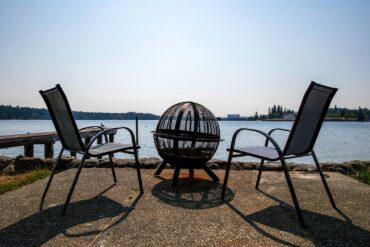 In total, the house took two years to build. Inside the resulting two-story, the team created an appealing interplay of cool blue and warm wood. The view is served up directly at the entry with a clear sightline through the open great-room to a wall of view windows flanking a sliding glass door.
In total, the house took two years to build. Inside the resulting two-story, the team created an appealing interplay of cool blue and warm wood. The view is served up directly at the entry with a clear sightline through the open great-room to a wall of view windows flanking a sliding glass door.
Ceilings are fir with a 3-foot span between beams. Deits says the ceiling is a testament to Smallwood’s commitment to quality: The fine fir planks had to be installed early in the project, and it wasn’t until the boards were finished much later that unsightly marks appeared. Without being asked, Smallwood had the entire ceiling sanded and refinished, an exacting, six-day job.
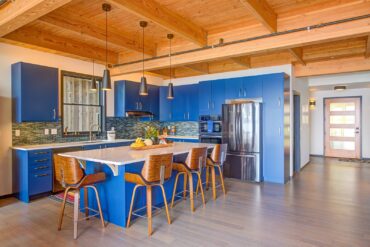 The reason the couple chose blue as an accent, they explain, is that it speaks to the water. Kitchen cabinets, purchased from Ikea, were custom-painted cobalt blue. In the living room, the back wall is Northwest blue-gray. Flooring is a neutral bamboo.
The reason the couple chose blue as an accent, they explain, is that it speaks to the water. Kitchen cabinets, purchased from Ikea, were custom-painted cobalt blue. In the living room, the back wall is Northwest blue-gray. Flooring is a neutral bamboo.
Special touches and family heirlooms are a key feature of the home. Potter’s mother’s dining room set was refinished and now holds, among other treasures, wooden puffins and fish carved by Deits’ father. The built-in headboard and end tables of the view bedroom are custom-crafted from fir harvested on the property — a gift from Smallwood Construction.
Once the couple settled into their beautiful new home, the story would seem to be complete. But not so fast. There were outbuildings. Now that the all-consuming construction was over, Deits and Potter were ready to tackle the old garage, boathouse and a second, smaller cottage that would be replaced by a guest house. The garage yielded a wooden cart with iron wheels and a quartermaster label that tied it to Fort Worden. Deits donated the cart to the artillery museum at the old fort.
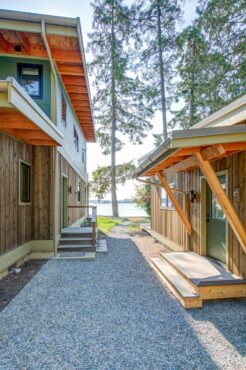 Family lore hinted at a boat hidden for generations within the ivy-entombed boathouse. Entering the structure became something of an event, which took Deits’ son and a group of friends most of a day. Eventually they released the outbuilding from its viney prison and, sure enough, when the doors at last creaked open, they found a Snipe-class sailboat that was built by Harry Lou before World War II.
Family lore hinted at a boat hidden for generations within the ivy-entombed boathouse. Entering the structure became something of an event, which took Deits’ son and a group of friends most of a day. Eventually they released the outbuilding from its viney prison and, sure enough, when the doors at last creaked open, they found a Snipe-class sailboat that was built by Harry Lou before World War II.
Now all that’s left is to replace the small cottage, a task Deits has taken on himself. He enjoys the challenge, but knows the pressure is on, with family and friends eager to visit the couple and their beautiful beachfront. Deits and Potter acknowledge that they are thankful to live in such an idyllic setting. They have come home to their forever home.





