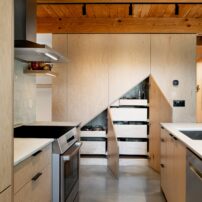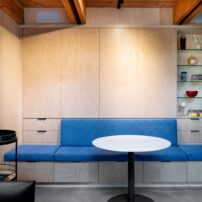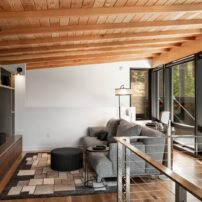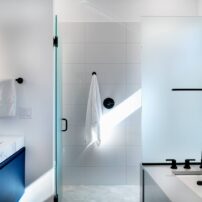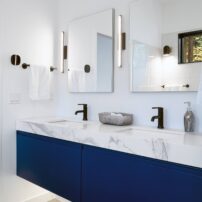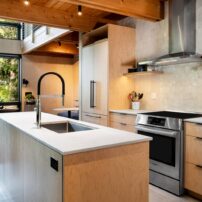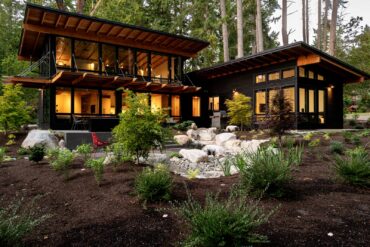 Kevin Ryan is a problem solver, which is a very good thing to be when building a new home. Being Ryan’s first time out with the intricacies of permitting, building and achieving the desired look with the correct materials in the available space, this was a deep-end-of-the-pool experience. Fortunately, Ryan — an engineer — enjoys research and organization, as well as a good challenge.
Kevin Ryan is a problem solver, which is a very good thing to be when building a new home. Being Ryan’s first time out with the intricacies of permitting, building and achieving the desired look with the correct materials in the available space, this was a deep-end-of-the-pool experience. Fortunately, Ryan — an engineer — enjoys research and organization, as well as a good challenge.
It started with a magazine. Sunny shots of the San Juans got Ryan dreaming of the romance of island life. Retirement brought the opportunity to live the dream, but, upon investigation, he discovered the impractical side of living on an island with few services and overloaded ferry-only access. However, the idea didn’t need to be abandoned, only adjusted. Further exploration brought Ryan to Bainbridge Island, with its same towering forests and salt-water vistas, but more convenient mainland access.
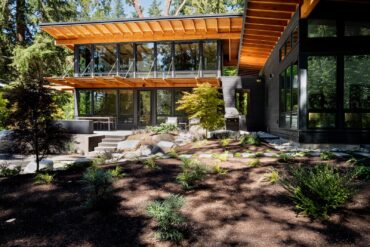 After securing a peaceful property near Seabold, Ryan returned to magazines to collect ideas for the home that was taking shape in his imagination. The more he studied, the more he found himself drawn to the clean lines and simplicity of Scandinavian modern, but he also admired the materials and landscaping of Japanese design. He found the answer in a style termed “Japandi,” a blending of the two forms. Although from opposite sides of the globe, Scandinavian and Japanese architecture meld nicely, resulting in cozy, minimalist living spaces.
After securing a peaceful property near Seabold, Ryan returned to magazines to collect ideas for the home that was taking shape in his imagination. The more he studied, the more he found himself drawn to the clean lines and simplicity of Scandinavian modern, but he also admired the materials and landscaping of Japanese design. He found the answer in a style termed “Japandi,” a blending of the two forms. Although from opposite sides of the globe, Scandinavian and Japanese architecture meld nicely, resulting in cozy, minimalist living spaces.
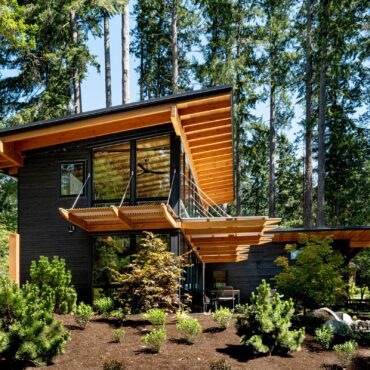 Once Ryan settled on the style, he needed a house plan. For that he turned to “Perfect Little House” by BC&J Architecture online. The 1,400-square-foot plan he chose had the basic look Ryan wanted, including an open loft space and walls of windows for maximum daylight. BC&J helped Ryan customize the plan to his specifications, with larger kitchen and living areas and a garden door moved from a side wall to the back wall.
Once Ryan settled on the style, he needed a house plan. For that he turned to “Perfect Little House” by BC&J Architecture online. The 1,400-square-foot plan he chose had the basic look Ryan wanted, including an open loft space and walls of windows for maximum daylight. BC&J helped Ryan customize the plan to his specifications, with larger kitchen and living areas and a garden door moved from a side wall to the back wall.
At the exterior, two dramatic features stand out: the black siding and the cantilevered awning. A close look at the handsome siding reveals a distinctive, reptilian texture. This is shou sugi ban siding, sourced by Ryan from Nakamoto Forestry in Portland, Oregon. Shou Sugi Ban is a 300-year-old Japanese method of wood preservation that involves charring the wood — cypress, in this case — to burn away the softer outer material and leave behind a hard carbon layer. This remaining layer is not only attractive, but resistant to fire, weather and insects. It can be left in its natural state or oiled every three to four years.
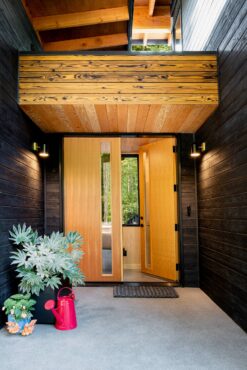 The garden-side awning of cantilevered Galvalume corrugated metal provides just enough shade for the south-facing ground floor. Galvalume roofing combines steel, aluminum and zinc in a process that brings out the best characteristics of each metal. Tish Treherne of Bliss Garden Design designed the adjacent garden. With her help, Ryan got the Japanese-inspired landscape he envisioned, featuring a crushed basalt patio, Japanese forest grass and a selection of Japanese maples in a range of autumn reds and oranges. The effect of the bright foliage against the neighboring evergreens inspires Ryan to observe: “Fall is like a painting here.”
The garden-side awning of cantilevered Galvalume corrugated metal provides just enough shade for the south-facing ground floor. Galvalume roofing combines steel, aluminum and zinc in a process that brings out the best characteristics of each metal. Tish Treherne of Bliss Garden Design designed the adjacent garden. With her help, Ryan got the Japanese-inspired landscape he envisioned, featuring a crushed basalt patio, Japanese forest grass and a selection of Japanese maples in a range of autumn reds and oranges. The effect of the bright foliage against the neighboring evergreens inspires Ryan to observe: “Fall is like a painting here.”
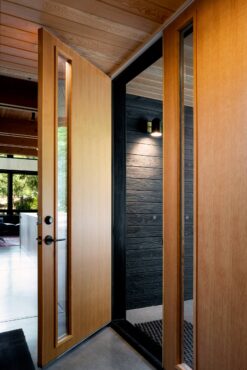 Inside and out, Ryan limited the look to a handful of materials to keep the look cohesive: stainless steel, black wood, concrete and light wood. Furniture and accents such as the stain-resistant, lapis blue banquette fabric by Perennials tie it all together with a modern flair. The black of the siding is carried indoors in black window trim and shades, while the light maple and fir of the interior walls is carried outside via Douglas fir rafters.
Inside and out, Ryan limited the look to a handful of materials to keep the look cohesive: stainless steel, black wood, concrete and light wood. Furniture and accents such as the stain-resistant, lapis blue banquette fabric by Perennials tie it all together with a modern flair. The black of the siding is carried indoors in black window trim and shades, while the light maple and fir of the interior walls is carried outside via Douglas fir rafters.
In the living area and kitchen, maple Europly cabinetry replaces the drywall in a visually striking and space-saving coup de grace. Composed of hardwood plywood veneer panels, this dimensionally stable and strong cabinetry requires no hardware (with a push-and-pop opening system) and unapologetically encourages admiration of its striped, layered edges.
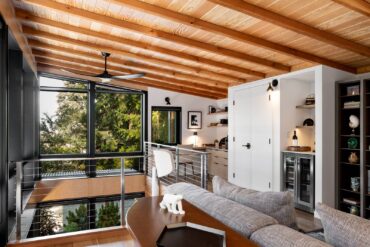 The gray concrete of the heated main floor is echoed in matte Caesarstone kitchen countertop of the same color. A fir tree that had to be removed from the property was milled into stairs that match the fir of the ceiling. In an understated touch of bling, Ryan chose Zellige white tile with a lustrous mother-of-pearl look to reign as the kitchen backsplash. In the media center loft, stainless steel posts with cable railing open the area to the floor below, as well as a peek at the Olympic Mountains.
The gray concrete of the heated main floor is echoed in matte Caesarstone kitchen countertop of the same color. A fir tree that had to be removed from the property was milled into stairs that match the fir of the ceiling. In an understated touch of bling, Ryan chose Zellige white tile with a lustrous mother-of-pearl look to reign as the kitchen backsplash. In the media center loft, stainless steel posts with cable railing open the area to the floor below, as well as a peek at the Olympic Mountains.
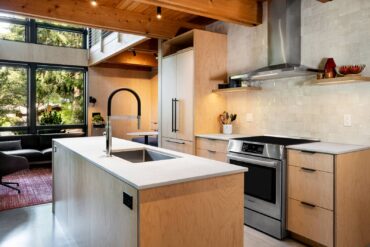 Ryan sees collaboration as the secret to the success of his project, or, indeed, any construction project. He credits “a wonderful team of talented architects, builders and other key design and fabrication professionals” for creating the exact home he wanted. He learned many lessons along the way, lessons he now shares as the owner of Design Build Advisors, a service that seeks to bridge the inexperience gap for first-time — or even several-time — new home builders.
Ryan sees collaboration as the secret to the success of his project, or, indeed, any construction project. He credits “a wonderful team of talented architects, builders and other key design and fabrication professionals” for creating the exact home he wanted. He learned many lessons along the way, lessons he now shares as the owner of Design Build Advisors, a service that seeks to bridge the inexperience gap for first-time — or even several-time — new home builders.
After experiencing the process first hand, Ryan understands the pitfalls and potentially expensive mistakes that lie in wait for the unfamiliar or logistically distant owner of a home under construction. As a facilitator, he believes in being on site as much as possible to head off problems — especially, he notes, during framing and wiring when the use of the rooms and the placement of the furniture evolves from theory to reality. In addition, being present during his own home’s construction allowed Ryan to see opportunities for small-space solutions in the home, resulting in extra storage in the high-ceilinged hallway and a pantry beneath the stairs.
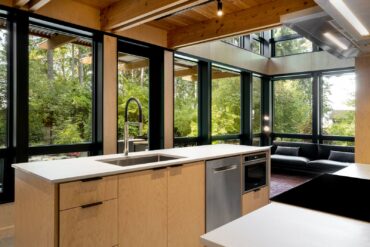 Kevin Ryan is a solutions kind of guy, which is fortunate, because building a home from scratch requires thinking on one’s feet and knowing the right people. Ryan’s home is the culmination of a longtime ambition to supervise the building a custom home. Mission accomplished. He finds that his comfortable, compact house incorporates the best of East and West: a cozy Scandinavian hygge for long, rainy nights and a restful Japanese garden for sunny Northwest days.
Kevin Ryan is a solutions kind of guy, which is fortunate, because building a home from scratch requires thinking on one’s feet and knowing the right people. Ryan’s home is the culmination of a longtime ambition to supervise the building a custom home. Mission accomplished. He finds that his comfortable, compact house incorporates the best of East and West: a cozy Scandinavian hygge for long, rainy nights and a restful Japanese garden for sunny Northwest days.
Design and Construction Team
- Architects | BC&J Architects, Stella Carosso
- Builder | Craftsman Building Fine Homes, Brian Russell
- Interiors | BC&J Architects, Michelle Burgess Design
- Cabinetry | William Walker Woodworking
- Landscaping | Bliss Garden Design, Tish Treherne
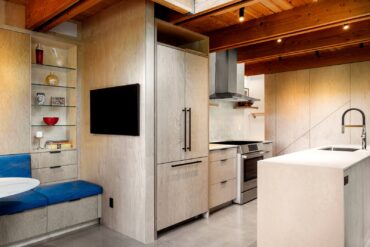 Trades
Trades
- Day Road Electric
- Bainbridge Island Plumbing
- DS Sales
- E&R Landscaping
- Mass Construction
- Azteca Concrete
- AGS Stainless
- Ty’s Custom
- Sound Glass
Suppliers
- Anderson Windows and Doors
- Nakamoto Forestry
- Simpson Door
- Lynden Door
- Delta Trinsic faucets and accessories
- Toto Aquia
- Grohe kitchen faucet
- Caesarstone Airy Concrete
- Bosche appliances
- Kohler bathtub and mirrored cabinets
- Pental Gray Savoie
- Emtek hardware
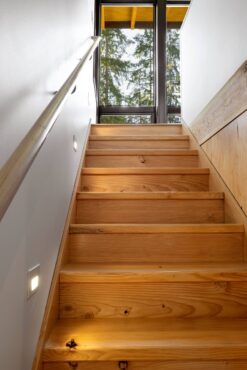 CB2 mirror
CB2 mirror- Paloform firepit
- Schoolhouse
- Menu Design Shop cast sconce wall lamp
- WAC
- Maxim
- Zephyr
- MSI tile
- Cle Zellige
- Bay Hay and Feed
- Valley Nursery
- Morrison Gravel
Furniture
- Design Within Reach. Muuto. Hay
- Crate & Barrel
- Room & Board
- Cantoni
- Samsung frame TV



