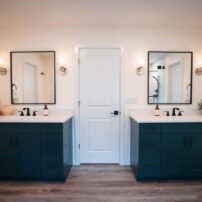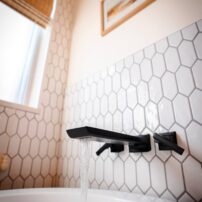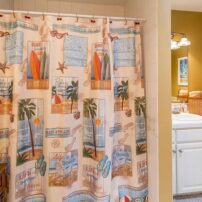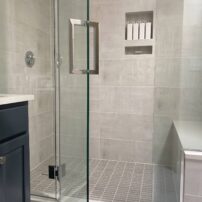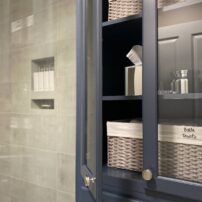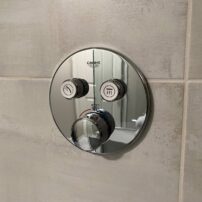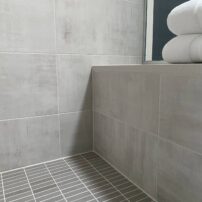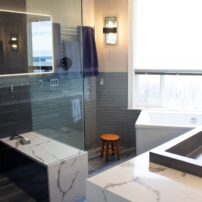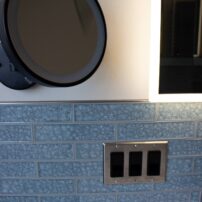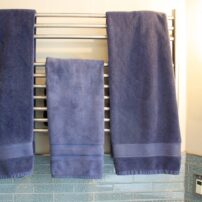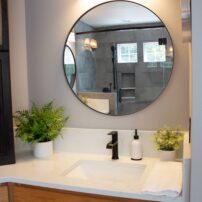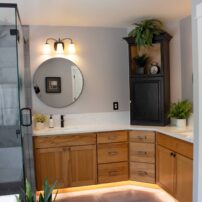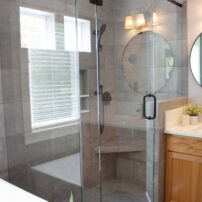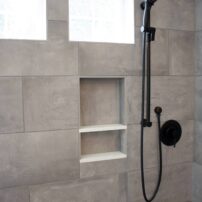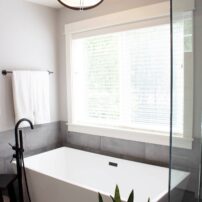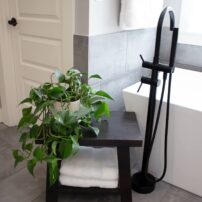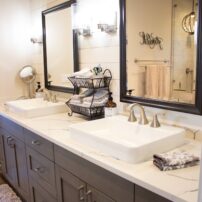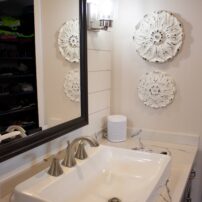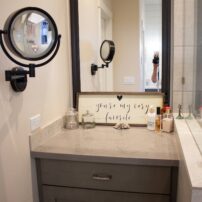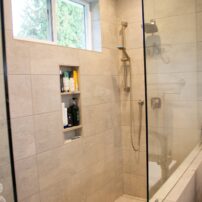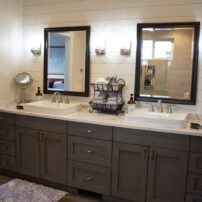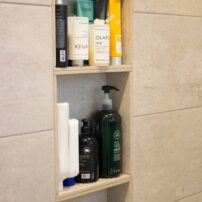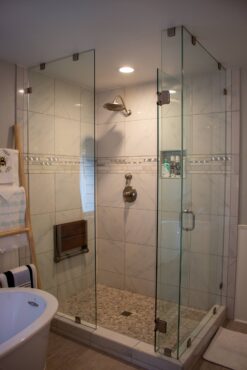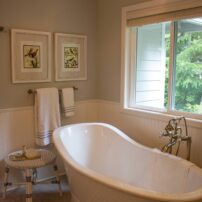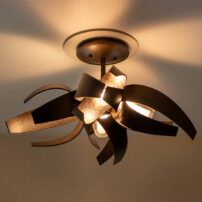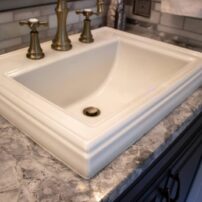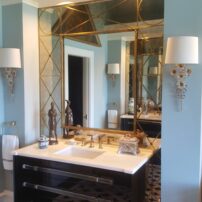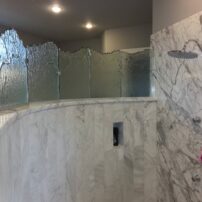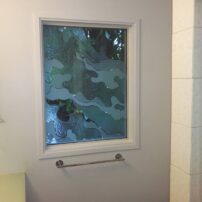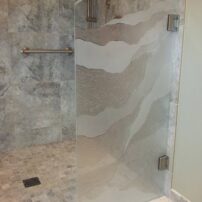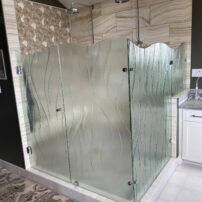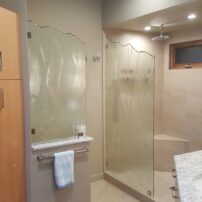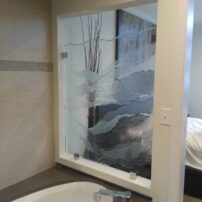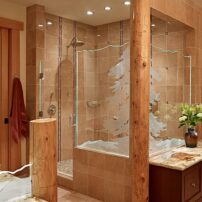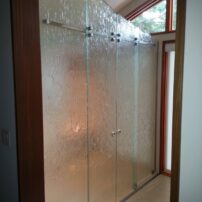These pages of brilliant baths are filled with inspiring ideas (and incredible photographs) that will have you rethinking the form and function of your own baths. We’re highlighting styles ranging from quiet and modern to timelessly traditional. But, they all have one thing in common — dazzling touches that turn a simple bathroom into a private escape.
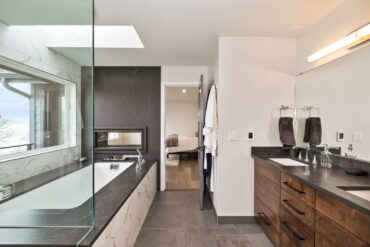 A Luxurious Space
A Luxurious Space
Bluefoot Architecture & Design
Photography courtesy Mary Ecklund, FourFoot Photography
When Dan and Kimbra Metz purchased their Kingston home, they fell in love with the stunning views of Puget Sound and the quiet neighborhood. But the home’s finishes were dated and much could be done to improve the general layout of the primary bathroom and closet. This required that the bathroom be completely gutted and a small amount of space be “stolen” from an adjacent room that was used as an office, and really allowed the space to open up for a larger shower, a private toilet alcove and streamlined double vanity.
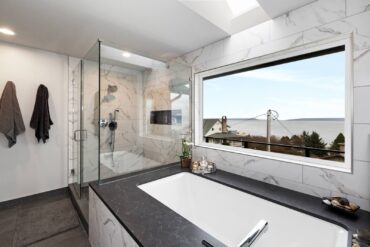 A new, larger window and expanded floor space allowed for a larger, more luxurious shower and bathing area. The original tub was an outdoor jacuzzi and didn’t work in the new space, so the tub area was redesigned for a generous soaking tub and the window was altered to allow views of Puget Sound.
A new, larger window and expanded floor space allowed for a larger, more luxurious shower and bathing area. The original tub was an outdoor jacuzzi and didn’t work in the new space, so the tub area was redesigned for a generous soaking tub and the window was altered to allow views of Puget Sound.
The two-sided fireplace was also the reclad and recentered in the tub area. The fireplace hearth on the master bedroom side was removed to allow the fireplace to take on a more streamlined and modern appearance and clean up the transition from the bedroom to the bathroom.
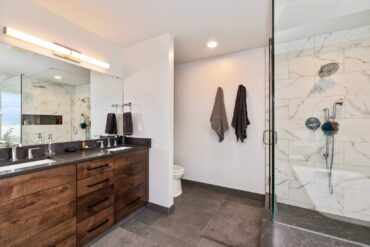 BJC Group oversaw the remodel and leveraged its subcontractors where needed to execute on the design/plan. The company was very collaborative and solution-oriented with owners and the design team, especially when architectural issues were uncovered during demolition.
BJC Group oversaw the remodel and leveraged its subcontractors where needed to execute on the design/plan. The company was very collaborative and solution-oriented with owners and the design team, especially when architectural issues were uncovered during demolition.
Miles Yanik Architects completed the overall architectural design of the extensive home remodel. Michele Doyle of MD Design Group (now a partner in Bluefoot Architecture & Design) was also a great partner who took the lead on the interior design. Doyle gained a quick understanding of the couple’s design tastes and their goals. Working collaboratively with them, Doyle was able to bring their dreams to reality.
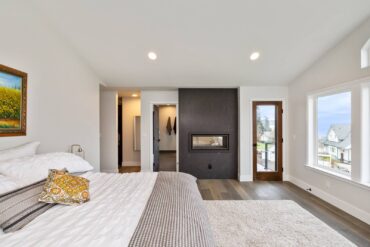 The new tub deck and countertops are quartz and the tile is porcelain. Radiant heat flooring was installed to add another layer of comfort to the overall scheme. The same quartz used on the tub deck and vanity was also used for the fireplace, which now feels more monolithic and connected to the primary sleeping area.
The new tub deck and countertops are quartz and the tile is porcelain. Radiant heat flooring was installed to add another layer of comfort to the overall scheme. The same quartz used on the tub deck and vanity was also used for the fireplace, which now feels more monolithic and connected to the primary sleeping area.
The vanity area and toilet were relocated to add a partition, which separated the toilet from the rest of the space, allowing for more privacy.
The Metzes were able to provide a lot of design direction, as they did a bit of homework on their own. They had already shopped for fixtures through a local plumbing showroom and had identified potential other finishes for the tile. They had also already decided on the rich color of the knotty alder cabinetry. When they started working with Doyle, they ran all of their selections past her and together, the trio made some important agreed-upon changes. It was a true collaboration between the homeowners, builder and design team.
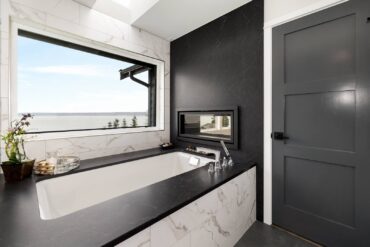 The couple love their new bathroom, especially soaking in the tub with the two-sided fireplace and the large shower that allows for visibility to Puget Sound. There’s a large mirror over the vanity across from the tub and shower, which provides the reflection of the Sound through the large window that runs along the tub.
The couple love their new bathroom, especially soaking in the tub with the two-sided fireplace and the large shower that allows for visibility to Puget Sound. There’s a large mirror over the vanity across from the tub and shower, which provides the reflection of the Sound through the large window that runs along the tub.
The couple emphasize that you need to buy the right materials. It’s easy to get hung up on a few extra dollars per square foot for a better tile option (for example), only to learn that it doesn’t save you in the end if the tile is difficult to work with or brittle. This was something they learned but thankfully, they were able to work through it and the result was beautiful. They feel that allowing the designer and contractors to guide you in the selection of finish materials helps ensure that you will love the finished room not only for the aesthetic qualities, but also for the durability and functionality you need.
The team and suppliers
- BJC Group | general contractor
- Miles Yanik Architects | architecture
- Michele Doyle, Bluefoot Architecture & Design | interior design
- Canyon Creek Cabinets | cabinets
- Silverdale Plumbing | plumber
- Bird Electric | electrician
- Contour Stoneworks | quartz fabricator
- Associated, Inc. | tile installer
- Quality Coatings | painter
- Hager House | mirror and shower glass
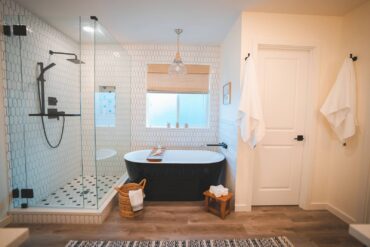 A Modern, Luxurious Look
A Modern, Luxurious Look
Bethany Reilly Interior Design
Photography courtesy Zander Grey
After living in their Poulsbo home for almost four years, Melanie Mackes and John Harlow decided it was time to update their primary bath. They struggled with selecting finishes and were referred to the expertise of Bethany Reilly Interior Design.
This young family wanted a more modern look that stayed cohesive with the rest of the home, so Reilly created a modern transitional result. The primary bath was completely gutted and new floors, cabinetry, doors and plumbing fixtures were installed.
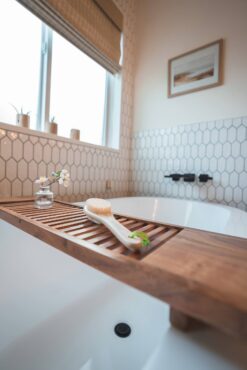 The builder, First Home Services, provided demolition services along with installing cabinetry, trim and doors. Reilly acted as project manager and coordinated the electrical, plumbing and tile and quartz installation. With great resources she had in Kitsap County, she was able to keep the project running smoothly even with COVID shipping delays.
The builder, First Home Services, provided demolition services along with installing cabinetry, trim and doors. Reilly acted as project manager and coordinated the electrical, plumbing and tile and quartz installation. With great resources she had in Kitsap County, she was able to keep the project running smoothly even with COVID shipping delays.
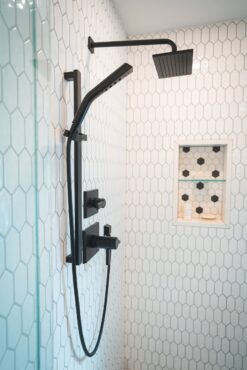 With the expertise of an interior designer, the couple were able to bring their concept to reality and accomplish a more functional space that exceeded their aesthetic expectations. Reilly was able to balance both of the couple’s design styles to create a luxurious, spa-like retreat.
With the expertise of an interior designer, the couple were able to bring their concept to reality and accomplish a more functional space that exceeded their aesthetic expectations. Reilly was able to balance both of the couple’s design styles to create a luxurious, spa-like retreat.
The homeowners originally wanted wood plank tile floors with radiant heat, but the budget didn’t allow for it. Instead, Reilly recommended luxury vinyl plank to give the same aesthetic feel while adding durability and not being cold to the touch. Quartz countertops were used, as well as a stunning, black, free-standing bathtub. Mixed metals were used to create some interest, and a pop of color on the vanities gives a little playfulness while still staying sophisticated.
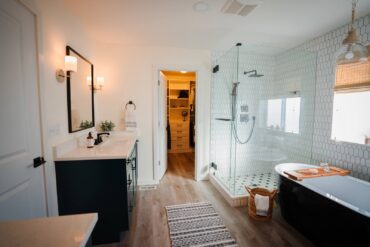 The couple are thrilled with the remodel. Mackes’ favorite part of the new bathroom is the free-standing bathtub. Not only is it a great soaking tub, but it’s easier to clean than their old jetted tub and is the visual centerpiece of the room. She was a little hesitant to go with a black finish, but with a little nudge from Reilly, Mackes is thrilled with the decision. Harlow loves the rainfall showerhead and flexibility with the handheld showerhead.
The couple are thrilled with the remodel. Mackes’ favorite part of the new bathroom is the free-standing bathtub. Not only is it a great soaking tub, but it’s easier to clean than their old jetted tub and is the visual centerpiece of the room. She was a little hesitant to go with a black finish, but with a little nudge from Reilly, Mackes is thrilled with the decision. Harlow loves the rainfall showerhead and flexibility with the handheld showerhead.
While bathroom remodels are not as costly as kitchen remodels, there are a lot of plumbing fixtures and tile involved, Reilly notes. “This can add up, so be mindful that bathroom remodeling takes time and a reasonable investment,” she advises.
The team and suppliers
- General contractor | First Home Services
- Interior design | Bethany Reilly Interior Design
- Electrician | Downpour Electric
- Plumbing | Swift Plumbing
- Countertops and tile | Creative Countertops, Inc.
- Shower glass | August Glass
- Vanity cabinets | Contract Furnishings Mart
- Tile | Bedrosians Tile
- Pendant light fixture | Shades of Light
- Plumbing fixtures | Build.com
- Window treatment | Budget Blinds, Poulsbo
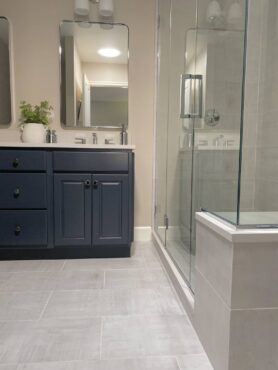 A Transformed Guest Bathroom
A Transformed Guest Bathroom
The Grey Door Design & Build, Inc.
When Ryan and Erin Anderson purchased their Port Ludlow home, they knew that remodeling this bathroom was a must. The space had an awkward layout and was very dated. Since it’s a secondary guest bathroom, the Andersons decided to have this project fall under “Phase 2” portion of their remodel.
General contractor Chris Travaglio of The Grey Door Design & Build, Inc. oversaw the remodel. He was hands-on by completing the demolition, tile installation, cabinet installation and finish work, and also oversaw the work of the electricians and plumbers.
Every aspect changed in this space. Designer Chelsea Travaglio worked closely with the Andersons to establish the desired outcome. Throughout that process, it was determined that the bathtub was not a necessary feature. This change allowed for the removal of an obstructive wall, which resulted in the bathroom looking much larger. Two small, split vanities were removed and a long, double vanity was positioned with better function and aesthetics in the new design.
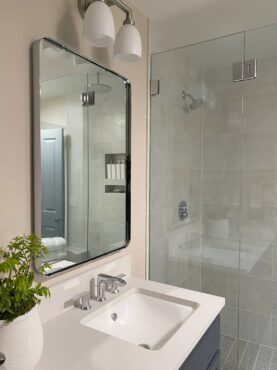 Materials were selected with a goal of achieving balanced contrast. Midnight-blue cabinetry was an exciting design decision, followed by fresh concrete-styled quartz countertop, bench seat and shower curb. Metallic brushed 12-by-24-inch tile was beautifully paired with a crisp 1-by-4-inch mosaic shower floor.
Materials were selected with a goal of achieving balanced contrast. Midnight-blue cabinetry was an exciting design decision, followed by fresh concrete-styled quartz countertop, bench seat and shower curb. Metallic brushed 12-by-24-inch tile was beautifully paired with a crisp 1-by-4-inch mosaic shower floor.
Plumbing fixtures were repeat selections of fixtures implemented in Phase 1 in other areas of the home. Grohe and Kohler were the “go to brands” for this project.
The Andersons are very pleased with the remodel. Phase 3 is currently underway in their guest house, which includes a full kitchen renovation and two bathroom remodels.
Their favorite part is the custom shower glass, which was the most transformative design detail and was exquisitely executed by a local supplier.
The team and suppliers
- General contractor | Chris Travaglio, The Grey Door Design & Build, Inc.
- Interior designer | Chelsea Travaglio, The Grey Door Design & Build, Inc.
- Electrician | Reed Electric
- Plumbing | Swift Plumbing, Inc.
- Shower glass | Groves Glass
- Paint | SEC Painting
- Tile | Statements, All Floors
- Quartz | Caesarstone
- Lighting | DFG Showroom, Visual Comfort
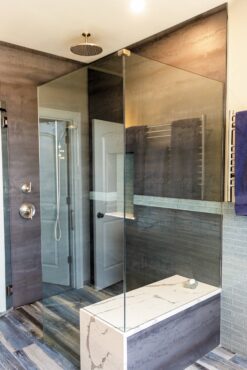 From Outdated to Coastal Contemporary Vibe
From Outdated to Coastal Contemporary Vibe
Kitsap Kitchen & Bath Co.
The family bought their home knowing many changes were to come. The master bathroom had a very choppy layout and was in desperate need of an update.
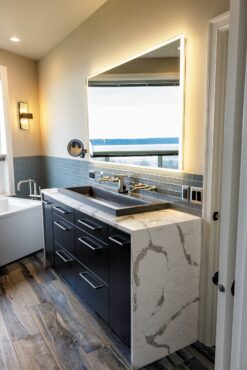 They hired Kitsap Kitchen & Bath Co. for design, project management and general contractor services. Natalie Collins, lead interior designer for KKB, took to the design and with the wants and desires of the client, decided the bathroom completely needed to be opened up for better flow and light.
They hired Kitsap Kitchen & Bath Co. for design, project management and general contractor services. Natalie Collins, lead interior designer for KKB, took to the design and with the wants and desires of the client, decided the bathroom completely needed to be opened up for better flow and light.
The toilet remained in its designated water closet and the existing tub location worked well. The shower was enclosed and dark, so one wall was taken down, expanding the size of the shower into one of the existing vanity locations, where a built-in bench was placed. The second vanity location was upgraded to a double vanity with trough-style sink, quartz countertops, waterfall edges and a large halo lit mirror, which not only increased the amount of light, but also visually improved the size of the space.
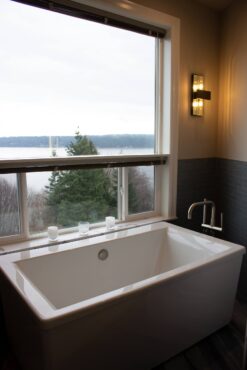 A heated towel rack was added and the existing linen closet was refaced to match the new vanity. A gorgeous, free-standing tub took the place of the old and obtrusive tub deck, bringing style and airiness that the bathroom greatly needed.
A heated towel rack was added and the existing linen closet was refaced to match the new vanity. A gorgeous, free-standing tub took the place of the old and obtrusive tub deck, bringing style and airiness that the bathroom greatly needed.
Materials were chosen specifically with ease of maintenance, beauty and longevity in mind. The shower walls are porcelain slabs by Infinity Surfaces, with a decorative tile band that accents the recessed niche as well. Porcelain wood-look plank flooring, with a touch of blue, brings color and durability to the floors, right into the curbless shower pan.
The bench top and vanity countertop surfaces are by Cambria Quartz, one of the most premium quartz manufactures in the industry. Adding some grounding contrast, the vanity was selected in a painted black finish. All the plumbing fixtures were specified in a brushed nickel finish, which allows them to showcase against the dark porcelain shower walls. The large, free-standing tub was selected for its shape and size, which fits perfectly framed in the bathroom window and is lit by two decorative wall sconces.
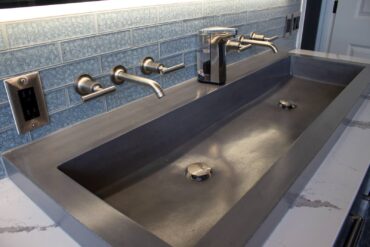 The owners are very happy with their newly remodeled bathroom. The home they purchased went from a dated Italian countryside style to a coastal contemporary vibe, which is much more fitting to their style. Their favorite part of the new bathroom is how open it feels and the functionality.
The owners are very happy with their newly remodeled bathroom. The home they purchased went from a dated Italian countryside style to a coastal contemporary vibe, which is much more fitting to their style. Their favorite part of the new bathroom is how open it feels and the functionality.
This bathroom was part of a multiroom remodel where the kitchen, living room, fireplace, powder bathroom and entire first floor flooring material were enhanced to fit their lifestyle.
The team and suppliers
- Kitsap Kitchen & Bath Co.
- Sunset Electric
- Swift Plumbing
- FloForm Countertops
- HP Tiles
- Kitsap Custom Coatings
- CBH Construction
- Olympic Hardwood Flooring
- Keller Supply
- Fergusons
- Sound Glass
- August Artisans
- Mutual Materials
- Happy Floors
- Cambria Quartz
- Seattle Lighting
- Infinity Surfaces
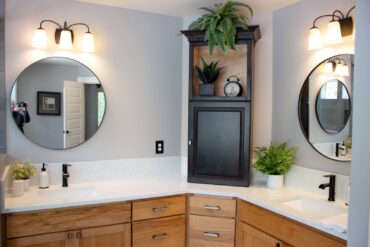 A Timeless Look
A Timeless Look
Above & Beyond Custom Tile & Quartz
Homeowner Amy Becken wanted a complete remodel — a brand new bathroom that was open so she could use the space better. Becken hired Above and Beyond Custom Tile & Quartz for the design and installation. Great Western Plumbing installed all plumbing.
The project included the removal of the shower walls to completely open up the space all the way to the ceiling. Above and Beyond Custom Tile & Quartz had to redirect the water lines to the very back wall and build a pony wall to hold the main shower faucet handle. A linear infinity drain was added for a hidden effect.
A free-floating corner bench was built, and a Moen handheld shower unit installed on the wall, adjustable for the perfect height. For the inlaid soap niche shelves, the same Statuario Quartz was used for the vanity countertops. A Sara 67-inch free-standing tub was added from the Wyndham Collection in black trim and a Delta Trinsic floor-mounted tub filler.
For the tile, the homeowner selected Icon Smoke matte 12-by-24-inch porcelain throughout the whole bathroom to give it a spa look. For the vanity top, Above and Beyond removed the existing tile top and installed a PentalQuartz Statuario 3 cm quartz with a 6-inch matching backsplash, with all veins flowing seamlessly. Sharp rectangle undermount sinks were installed and finished with new single-mount Moen Genta faucets.
All shower trim, tub filler and sink faucets are in a matte black finish. The grout is Fusion Pro pewter color to blend with the tile and provide definition for colors inside the tile itself. All edges are capped with a Schluter trimline edging to give it a custom-finished edge in the same color as the tile and grout.
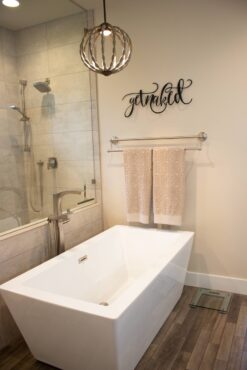 A Complete Makeover
A Complete Makeover
Creekside Cabinet & Design, Inc.
The master bath needed an update and an expansion. The general contractor, C. Andrews Construction, removed the carpet and took out a wall to the spare bedroom to allow space to remodel and utilize the area for the bath and a new, large, walk-in closet. The soaking tub was added in addition to remodeling the shower.
The owners, Todd Evans and Rhonda Correll, knew what they wanted in the master bath — a large shower, walk-in closet and heated floors. A special feature was a separate make-up vanity for Rhonda. The entire layout of the bath was changed, and the couple achieved everything they wanted in the bath.
The team and suppliers
- C. Andrews Contruction LLC | general contractor
- Creekside Cabinet & Design, Inc. | cabinetry
- Floor Decorators | flooring
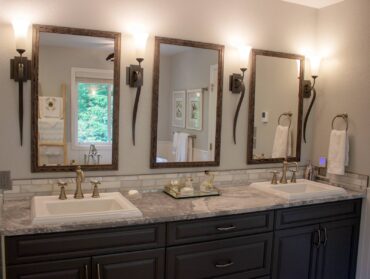 A Completely New Bathroom
A Completely New Bathroom
Glen B Builders
This house was built in 1993, and the bathroom had never been updated. The homeowners, Toby and Tom Mason, wanted to change everything. So they decided to demolish the entire bathroom (sinks, built-in jetted tub, shower, wall tile, floor tile, cabinet, plumbing, mirror and fixtures).
The couple acted as their own general contractor and provided their own design and architectural-scale drawings. They also purchased all wall tile, floor tile, shower tile, floor heating system, cabinets, sinks, mirrors, bath tub, light fixtures, plumbing fixtures, exhaust fan and paint.
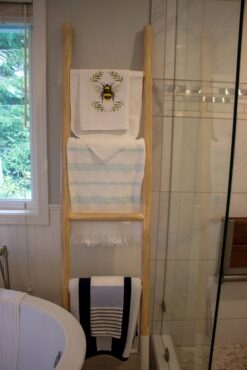 The Masons retained the location of the various components, which saved on any major plumbing (supply and drain) installation. They changed out the standard six-panel door to an etched-glass door between the bath and the master bedroom.
The Masons retained the location of the various components, which saved on any major plumbing (supply and drain) installation. They changed out the standard six-panel door to an etched-glass door between the bath and the master bedroom.
Changes included:
- Three individual mirrors, to replace the solid, full-width mirror above the sinks
- Four sconce lights, to replace the full-width light fixture above sinks
- A clear window that can open, to replace the glass-block exterior window treatment
For the bulk of the carpentry, drywall, tile installation and heated floor installation, the homeowners hired Glen Bakalarski of Glen “B” Builders. He was very accommodating, working with them on details of tile design placement and the heated floor installation.
The pair are very happy with the results and love the entire new space. For those considering their own remodel, they recommend getting as involved with as many choices as you can to get the finished job you envision. “Try not to be too trendy with fixture choices, color and patterns,” is their advice. “It will date your remodel and your house. Pick the colors you like. You are the one who has to live in the house.”
- Glen B Builders, Olalla
- Weather Plumbing, Silverdale
- Washington Energy Services (window replacement)
- Build.com (Moen shower, tub and sink faucets and controls; Panasonic towel racks, towel ring, toilet paper holder and exhaust fan)
- Prodesco and Warm Tiles Easy Heat by Emerson (floor heating system)
- Emser Tile, Tukwila (marble countertop)
- Contract Furnishings Mart, Tacoma (contrast tile feature in shower and countertop backsplash)
- Sherwin Williams (paint)
- Consolidated Supply, Seattle (American Standard, DXV, bath tub; Healthcraft shower seat)
- Seattle Lighting, Silverdale
- Home Depot, Silverdale (glass panel door)
- Showcase Cabinetry and Design, Gig Harbor (cabinet and cabinet pulls)
- Lowe’s, Port Orchard (matching sinks)
- Home Depot, Gig Harbor (Hunter Douglas window shades)
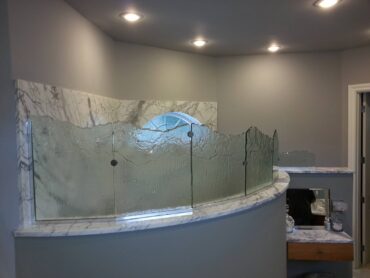 Glass in the Bath
Glass in the Bath
Unique Art Glass
Unique Art Glass is a multi-generational family business with over 40 years of experience, specializing in one-of-kind, stained, etched and kiln-fired art glass.
The company works with clients big and small and has been known to collaborate with other artisans, craftspeople and specialty builders to make the client’s vision a reality. Unique Art Glass simply could not accomplish what it does without its trusted network of skilled artisans, builders, designers and tradespeople. Not only do the company’s cross-industry friends make its work easier, but they continually inspire, teach and humble the company with their business savvy, technical expertise and masterful creations.
Whether you’re looking for a subtle accent window, a backsplash, cabinetry, countertops, shower surrounds or something totally innovative and new, Unique Art Glass is a great resource for exploring the world of glass, gathering inspiration or inquiring about custom designs.
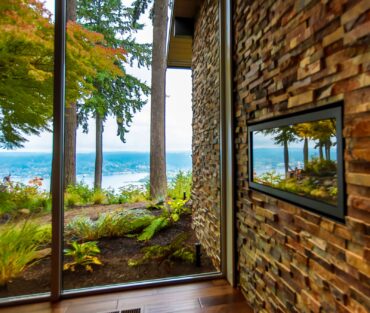 A Spa Environment, In and Out
A Spa Environment, In and Out
Bloom Design Group
Photography courtesy Brian Morris, Morning Star Creative Group
Situated on a cliffside, this home has an amazing, meandering view to the valley below. While the main living area and kitchen were designed to take advantage of that expansive view, the primary bedroom and bathroom were not. In contrast to the large, open spaces of the home hub, which took in all the exterior attributes, the bedroom space was small, lacked views and didn’t have the amenities the homeowner wanted in his primary bedroom suite.
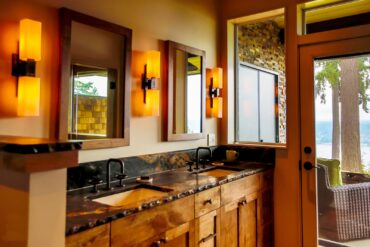 Because the existing bedrooms were adequate for guests and family, the homeowner and architect David Gilchrist decided that creating an addition would be the best way to gain the primary bedroom spa and suite that the owner wanted while maintaining the guest space.
Because the existing bedrooms were adequate for guests and family, the homeowner and architect David Gilchrist decided that creating an addition would be the best way to gain the primary bedroom spa and suite that the owner wanted while maintaining the guest space.
Builders Ted Watson and Ian Edens with Tek-Line Construction brought knowledge and expertise from their many complex, high-end projects, and their integrity and high-quality core values were apparent throughout the building process. They also brought with them a team of trustworthy subcontractors , which contributed to a very successful result.
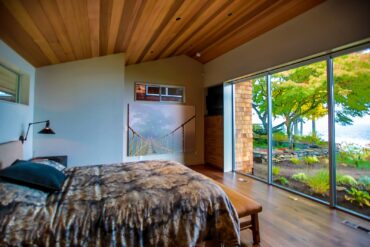 Interior designer Cheryl Bloom with Bloom Design Group worked together with Gilchrist to achieve the perfect space plan for the expansion, with the goal of accommodating many functions and details that were not in the current bedroom suite: a comfortably sized sleeping space with a fireplace and a sitting area that could view both the flames and the beautiful landscaping outside.
Interior designer Cheryl Bloom with Bloom Design Group worked together with Gilchrist to achieve the perfect space plan for the expansion, with the goal of accommodating many functions and details that were not in the current bedroom suite: a comfortably sized sleeping space with a fireplace and a sitting area that could view both the flames and the beautiful landscaping outside.
A closet with a dressing area away from the sleeping room was critical, as were a private water closet, a double vanity and a fully enclosed steam shower that all took in the beauty of the outdoors. The goal was to create a spa bathroom. Additionally, a patio space was desired for evening relaxing outside the bathroom, leading to a spa environment inside and outside. Because privacy was not an issue due to the home’s cliffside location, the homeowner was keen to have expansive glazing, both in the bedroom area and in the bath and shower room, so that he could experience the views throughout the new suite.
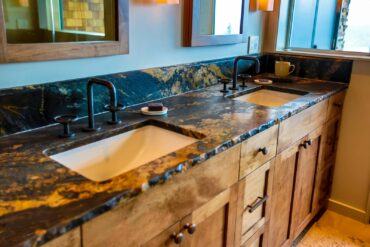 The home interior was originally designed with beautiful, earthy materials that felt artistically selected to feel at home on the property, which is a very wooded and natural site with beautiful landscaping. Between the forest and the meandering paths, the stone of the cliffs, the natural landscape and the preexisting interior elements, Bloom had the design direction she needed for the new bedroom and en suite.
The home interior was originally designed with beautiful, earthy materials that felt artistically selected to feel at home on the property, which is a very wooded and natural site with beautiful landscaping. Between the forest and the meandering paths, the stone of the cliffs, the natural landscape and the preexisting interior elements, Bloom had the design direction she needed for the new bedroom and en suite.
It was important to arrive at a cohesion of spaces and the new addition should feel as though it was a part of the original plan. Instead of duplicating the existing materials, the designer developed a “language” that communicated well with the overall home and setting while providing the spa feeling the homeowner desired.
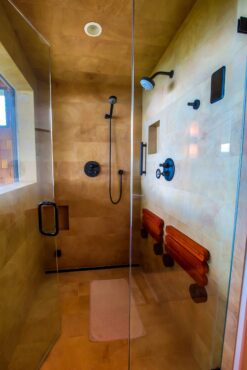 Durability and longevity were also important to the homeowner, so materials were chosen with that in mind. Stone slab with a hand-chiseled edge for the vanity top brings durability, but also lives beautifully with the view of the cliffside and the stonework outside the window. The porcelain tile flooring in the main bath area flows into the shower and steam room for a seamless look and is very durable, and the hardwood floors in the dressing area make a connection with the bedroom and the property beyond.
Durability and longevity were also important to the homeowner, so materials were chosen with that in mind. Stone slab with a hand-chiseled edge for the vanity top brings durability, but also lives beautifully with the view of the cliffside and the stonework outside the window. The porcelain tile flooring in the main bath area flows into the shower and steam room for a seamless look and is very durable, and the hardwood floors in the dressing area make a connection with the bedroom and the property beyond.
Ledgestone was selected for the fireplace wall to provide a texture inside the bedroom, as well as mesh with the landscape. The fireplace wall then zooms through the outside glass and becomes a wall of stone for the seating space that was created just outside the bathroom, as well as becoming a beautiful privacy block from that outdoor seating area back to the bedroom. That natural-looking wall is seen from inside the bathroom, so it was critical the material worked well with the vanity top and the tile of the shower.
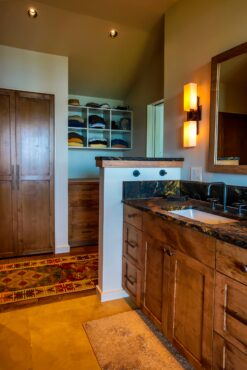 The homeowner is thrilled with the remodel and was very happy with the design/build team that was put together. His favorite part of the new bath is the luxury of being able to use this room as a spa retreat at the end of each day and to feel the connection to the property while looking out from any part of the new primary suite or the new outside patio.
The homeowner is thrilled with the remodel and was very happy with the design/build team that was put together. His favorite part of the new bath is the luxury of being able to use this room as a spa retreat at the end of each day and to feel the connection to the property while looking out from any part of the new primary suite or the new outside patio.
Bloom advises homeowners to take time to really evaluate the way they truly want to use the bathroom and how they want to feel while using it, thinking outside of how it functions and feels currently.
“Is there something you’ve dreamed of having in your bathroom that doesn’t seem possible? What materials would make it beautiful to you personally, yet fit seamlessly within the current architecture of the home? Make a list of these things and then don’t be afraid to see how the space can be designed to accommodate them,” she says. “You may be surprised that your dreams are achievable.”
The team and suppliers
- Architect | David Gilchrist
- Interior designer | Cheryl Bloom, Bloom Design Group
- Builder/contractor | Tek-Line Construction
- Doors and windows | Milgard
- Plumbing and electrical | Kohler, Watermark, Toto, Panasonic, Thermosol
- Roller shades and lights | Lutron
- Vanity countertop | Pental
- Pavers | Pratt & Larson
- Porcelain tile | Statements
- Gas fireplace | Town and Country
- Accessories | Pottery Barn



