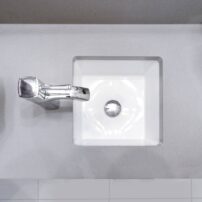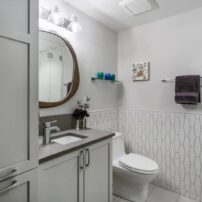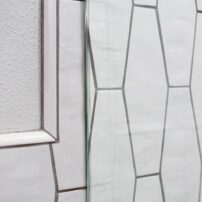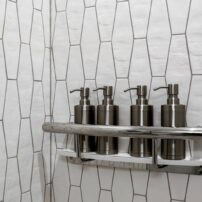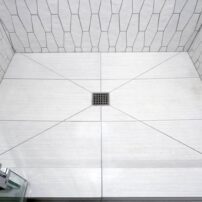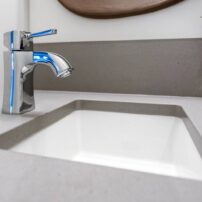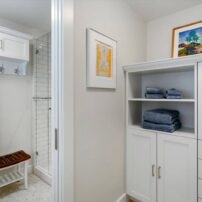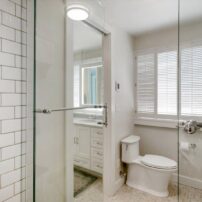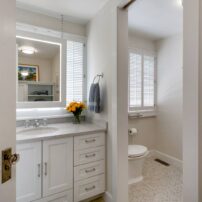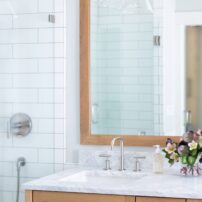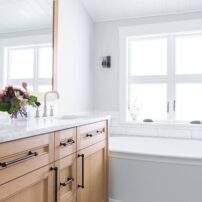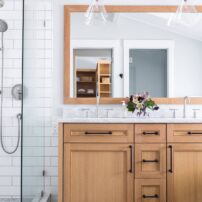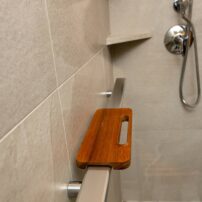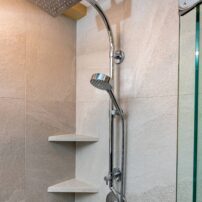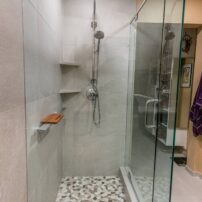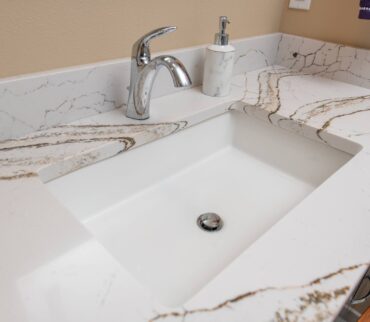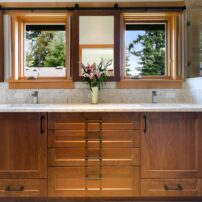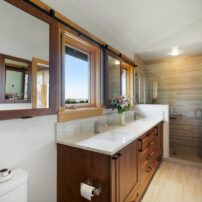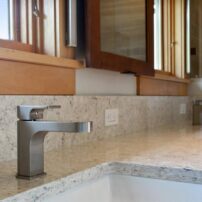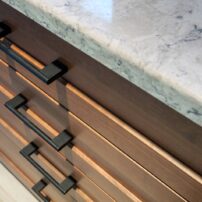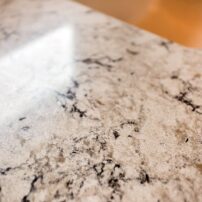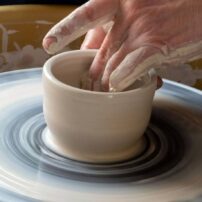 These pages of brilliant baths are filled with inspiring ideas (and incredible photographs) that will have you rethinking the form and function of your own baths. We’re highlighting styles ranging from quiet and modern to timelessly traditional. But, they all have one thing in common — luxurious touches that turn a simple bathroom into a private escape.
These pages of brilliant baths are filled with inspiring ideas (and incredible photographs) that will have you rethinking the form and function of your own baths. We’re highlighting styles ranging from quiet and modern to timelessly traditional. But, they all have one thing in common — luxurious touches that turn a simple bathroom into a private escape.
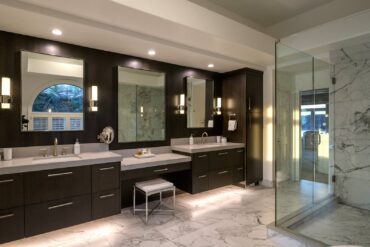 Transforming a Dated Space
Transforming a Dated Space
SB Interior Design
Photography courtesy Tim Van Asselt Photography
The homeowners had purchased this beautiful waterfront home in Gig Harbor a few years ago and have been making updates throughout the home. The master bath was in dire need of a change. The space was huge but had an oversized tub deck taking up a large part of the floor space. The finishes were dated, including a pink 12-by-12 marble tile covering every surface, a glass block shower and plated brass fixtures.
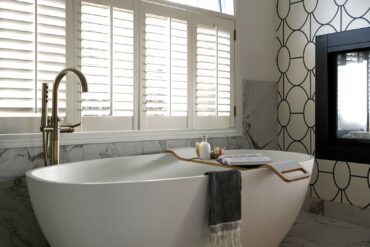 The owners worked with Stefanie Brooks Interior Design, who planned the space for the revised layout and specified the materials. Josh Kairis with JPK Construction was the general contractor, who brought in subcontractors for the project.
The owners worked with Stefanie Brooks Interior Design, who planned the space for the revised layout and specified the materials. Josh Kairis with JPK Construction was the general contractor, who brought in subcontractors for the project.
The design options were somewhat limited due to a fireplace, large window above tub and plumbing that couldn’t be moved — so everything stayed in the same location. The team removed the oversized tub deck and installed a simple free-standing tub. They also removed the dated glass block shower and enlarged the new shower. Custom cabinet design included a drop-down vanity, extra-full linen storage and beautiful matching wood veneer as the backdrop to the mirrors. The simple, monochromatic palette is a huge change from what was there before.
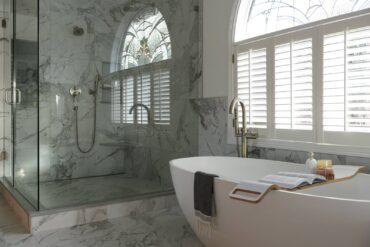 The materials were selected to complement the classy, sophisticated, simple vibe that the other areas of the home had been converted to. Having worked on previous projects with the same interior designer, the homeowners trusted her with the design choices and the process was quick and easy.
The materials were selected to complement the classy, sophisticated, simple vibe that the other areas of the home had been converted to. Having worked on previous projects with the same interior designer, the homeowners trusted her with the design choices and the process was quick and easy.
The owners are happy with the end result and the smooth project that included a great experience with the contractor and the team. The custom cabinetry is No. 1 one on their list of favorites and the heated floors and the large, bright shower are also up there on the list.
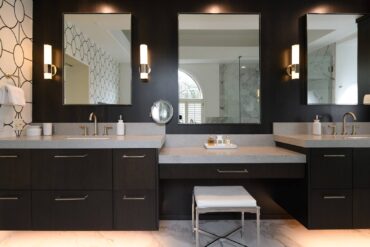 When it comes to bathroom remodels, often times the layout ends up staying the same or very similar, leading to a “refresh” on materials. Stefanie Brooke says that’s still a huge transformation and the plumbing fixtures are the jewelry in a bathroom, as well as the most used pieces. She suggests increasing that budget to ensure you are getting not only fabulously functioning fixtures, but also beautifully appointed in design and style.
When it comes to bathroom remodels, often times the layout ends up staying the same or very similar, leading to a “refresh” on materials. Stefanie Brooke says that’s still a huge transformation and the plumbing fixtures are the jewelry in a bathroom, as well as the most used pieces. She suggests increasing that budget to ensure you are getting not only fabulously functioning fixtures, but also beautifully appointed in design and style.
The Team and Suppliers
- Stefanie Brooks Interior Design
- JPK Construction
- Hollywood Interiors (cabinets)
- Contract Furnishings Mart (tile; installed by Jason English)
- Harborstone Works (countertops)
- Keller Supply
- Jason Burton (plumbing)
- Dynamic Electric
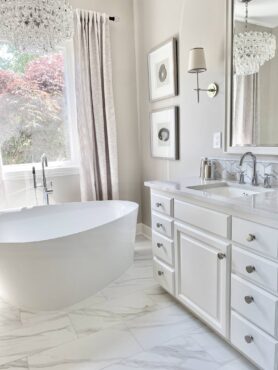 Bath Remodel Creates a Sophisticated and Timeless Design
Bath Remodel Creates a Sophisticated and Timeless Design
The Grey Door Design & Build, Inc.
When Erin and Ryan Anderson relocated from Sammamish to Port Ludlow, they fell in love with the craftsman style of their new home, but the interior fell short in some areas. The bathrooms were very outdated and did not provide modern amenities, finishes and the functions the Andersons envisioned for their dream home.
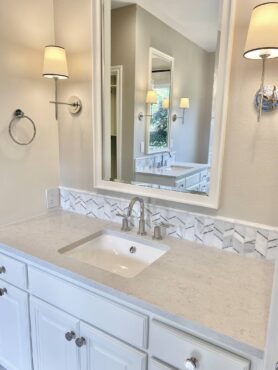 They knew before the sale closed that they would renovate right away. After a few different design concepts and consideration of shifting walls and doorways, the Andersons decided to keep the existing bathroom layout and upgrade all surfaces, plumbing and lighting, while using and reviving the existing quality cabinetry with a fresh coat of paint, new soft-close hardware and contemporary knobs. The attached master closet was also included in the renovation and was redesigned from floor to ceiling.
They knew before the sale closed that they would renovate right away. After a few different design concepts and consideration of shifting walls and doorways, the Andersons decided to keep the existing bathroom layout and upgrade all surfaces, plumbing and lighting, while using and reviving the existing quality cabinetry with a fresh coat of paint, new soft-close hardware and contemporary knobs. The attached master closet was also included in the renovation and was redesigned from floor to ceiling.
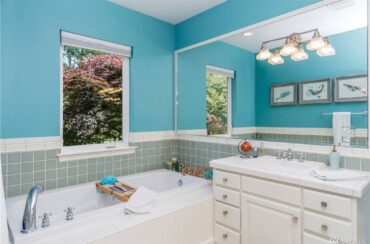
The Grey Door Design & Build was responsible for all construction and design planning and materials specifications. Chris Travaglio (general contractor) and Chelsea Travaglio (interior designer) worked closely with the couple leading up to and during the remodel, as there were unforeseen challenges and design revisions along the way.
Chelsea Travaglio created a sophisticated and timeless design. All the materials and lighting in the space were upgraded, as well as converting a standard swinging door into a pocket door to provide better flow and function in the room.
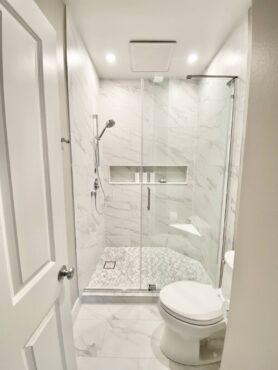 A divider wall in the shower/toilet room was removed to allow for a brighter and more open concept. The original bathtub surround was removed to create the illusion of a larger space. One of the favorite details is the spectacular crystal chandelier hovering over the new elegant free-standing tub.
A divider wall in the shower/toilet room was removed to allow for a brighter and more open concept. The original bathtub surround was removed to create the illusion of a larger space. One of the favorite details is the spectacular crystal chandelier hovering over the new elegant free-standing tub.
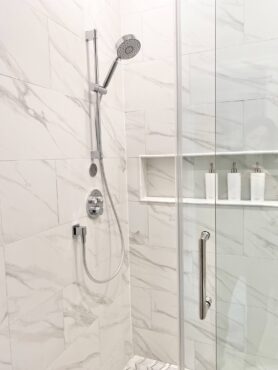 Travaglio sourced materials from a variety of local resources. Each surface detail, such as tile, quartz and paint, was presented on site during design presentations. Lighting, plumbing fixtures and accessories were conveniently shared via digital design concept boards.
Travaglio sourced materials from a variety of local resources. Each surface detail, such as tile, quartz and paint, was presented on site during design presentations. Lighting, plumbing fixtures and accessories were conveniently shared via digital design concept boards.
The shower was a major focus of the remodel for Erin Anderson. She wanted the shower to provide the experience of a luxury spa retreat. The oversized flush-ceiling-mount Kohler rain-shower fixture offers dual function of trickling rain to a waterfall soak. The verdict from Anderson on the final product: “Amazing!”
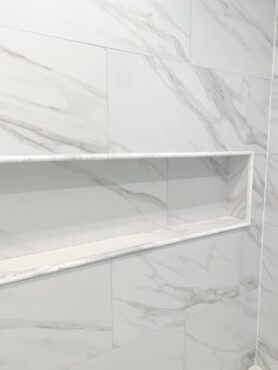 The Andersons are thrilled with the project outcome and are looking forward to their guest bathroom remodel in the fall.
The Andersons are thrilled with the project outcome and are looking forward to their guest bathroom remodel in the fall.
The Team and Suppliers
- The Grey Door
- Red 5 Painting
- Swift Plumbing (Kohler and Grohe fixtures)
- Precision Countertop
- Reed Electric (lighting from Visual Comfort)
- Groves Glass
- All Floors Silverdale (tile from Statements)
- California Closets
 Bathroom Fit for Guests
Bathroom Fit for Guests
A Kitchen That Works LLC
Photography courtesy Tammy Dwight Photography
The lack of storage and the tired original finishes in this 1980s condo encouraged the owner to remodel. The guest bathroom required new cabinetry, lighting, plumbing fixtures, flooring and wall finishes. Electric-resistant radiant floor heat was added, and the depth of the shower was increased. Medium-density fiberboard (MDF) millwork was replaced by solid-wood millwork to mitigate water damage in the future.
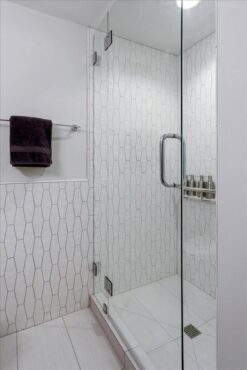 A Kitchen That Works LLC was the builder and oversaw all aspects of the project, from design and specification to permitting, building and inspection.
A Kitchen That Works LLC was the builder and oversaw all aspects of the project, from design and specification to permitting, building and inspection.
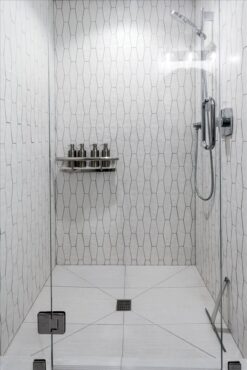 The bathroom was gutted and completely remodeled. The tall storage cabinet has the bottom door hinged on the right for easy access of laundry soap for the laundry machines located in the bathroom, while the top cabinet door is hinged on the left for easy access from the bathroom sink.
The bathroom was gutted and completely remodeled. The tall storage cabinet has the bottom door hinged on the right for easy access of laundry soap for the laundry machines located in the bathroom, while the top cabinet door is hinged on the left for easy access from the bathroom sink.
This project was for a repeat client. Many of the features used in the remodeled master bathroom were incorporated in the guest bathroom, including the Grohe plumbing fixtures, Penal Quartz countertops, Dura Supreme Cabinetry, floor-to-ceiling shower tile and tile wainscotting, frameless shower glass and an Invisia shampoo shelf-grab bar.
The owners now have a bathroom they are delighted to share with guests. They especially love the tile and the side-mounted faucet at the sink.
The Team and Suppliers
- A Kitchen That Works
- Betts Fine Carpentry
- West Sound Plumbing Service
- Day Road Electric
- Johnson Drywall LLC
- Aqua Painting
- Creative Countertops
- August Glass
- United Tile
- Dal Tile
- Dura Supreme Cabinetry
- Ferguson Enterprises
- Northcoast Lighting
- Top Knobs
- Health Craft
- Crate & Barrel
 Creative Remodel in A Historic Home
Creative Remodel in A Historic Home
A Kitchen That Works LLC
Photography courtesy Tammy Dwight Photography
The current owners of this home are the grandchildren of the original owner and builder. This historic home, built in 1907, had an original half bath that was poorly remodeled into a full bathroom in the early ’80s with a fiberglass tub-shower combination and laminate countertop. The finishes were dated, the lighting and water pressure were poor, the storage was awkward, and the room could be uncomfortably cold.
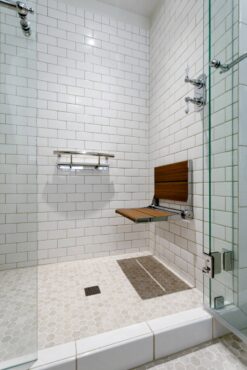 To successfully remodel the bathroom, the entire floor structure had to be rebuilt. The exterior walls are solid panel, hence plumbing and wiring had to be run up through the floor or in interior walls. The wiring and plumbing had to be replaced and much of the paster was replaced by wallboard. Lastly, the mirror had no illumination, which made grooming difficult.
To successfully remodel the bathroom, the entire floor structure had to be rebuilt. The exterior walls are solid panel, hence plumbing and wiring had to be run up through the floor or in interior walls. The wiring and plumbing had to be replaced and much of the paster was replaced by wallboard. Lastly, the mirror had no illumination, which made grooming difficult.
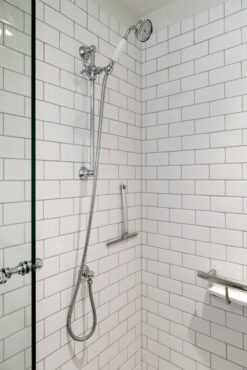 A Kitchen That Works LLC was the builder, overseeing all aspects of the project. The firm designed and specified the project in collaboration with the homeowners, who really wanted a period-specific theme with modern amenities.
A Kitchen That Works LLC was the builder, overseeing all aspects of the project. The firm designed and specified the project in collaboration with the homeowners, who really wanted a period-specific theme with modern amenities.
The bathroom was gutted and re-created to maintain the French country and farmhouse style. One item of particular note is the bathroom mirror. Due to the style of wall construction, combined with the windows with interior shutters, a wall-mounted mirror or lights could not be placed behind the sink or on either side of the vanity. To facilitate grooming, a custom mirror was built with stock cabinet components in a finish to match the project cabinetry.
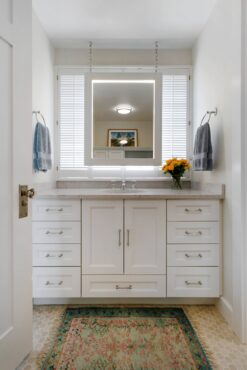 LED tape lights, embedded in silicone, were sandwiched between the mirror frame and the mirror glass, providing complete illumination for grooming. The power cord for the LED lights is laced through the chains that allow the mirror to hang from hooks on the ceiling (both the chain and hooks were weight-rated for the 43-pound mirror), passing into the roof space and connecting to a low- voltage power source.
LED tape lights, embedded in silicone, were sandwiched between the mirror frame and the mirror glass, providing complete illumination for grooming. The power cord for the LED lights is laced through the chains that allow the mirror to hang from hooks on the ceiling (both the chain and hooks were weight-rated for the 43-pound mirror), passing into the roof space and connecting to a low- voltage power source.
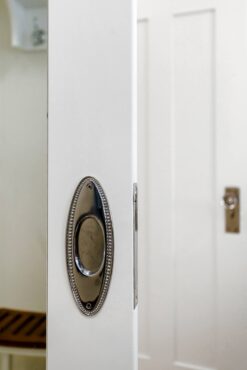 A dimmer switch was added for mood lighting. The decorative hardware was carefully selected to complement the period plumbing fixtures. Ample accessible storage replaced the original awkward storage.
A dimmer switch was added for mood lighting. The decorative hardware was carefully selected to complement the period plumbing fixtures. Ample accessible storage replaced the original awkward storage.
A Kitchen That Works worked with the clients on selecting materials and finishes during the design process. Discontinued materials and material shortages impacted this project, as it did many projects during 2020-2021.
The homeowners really appreciate the more spacious shower with wall-mounted shower seat and grab bar-shampoo shelf, the enhanced lighting throughout and the cozy radiant floor heat. But most of all, they appreciate the lighted mirror.
The Team and Suppliers
- A Kitchen That Works LLC
- Linden Salvage
- Betts Fine Carpentry
- Superior Homes
- Wagner Plumbing
- Day Road Electric
- Johnson Drywall LLC
- Aqua Painting
- Nyman Construction
- Creative Countertops
- August Glass
- Hagar House
- Keller Supply
- Dura Supreme Cabinetry
- Consentino
- Dal Tile
- United Tile
- Northwest Millwork & Door
- Top Knobs
- CR Laurence
- Health Craft
- House of Antique Hardware
- RCH Hardware
- Builders Hardware
- Richelieu
 Functional, Beach-Inspired Bathroom
Functional, Beach-Inspired Bathroom
Andrya Cooper Interiors
Photography courtesy Ellie Lillstrom Photography
The current bathroom had a small standing shower, no dedicated water closet, too little storage and an oversized tub deck that took up half the room. There was also no walk-in master closet. Read: very little functional storage.
Isley Construction walled off an alcove currently flanked by two small, narrow closets to become a full walk-in closet, with sliding wood-and-glass, farm-style door to the master bedroom. The walkway from the closet to the bath now includes a linen and laundry storage, plus built-in bureau storage on the master bedroom side.
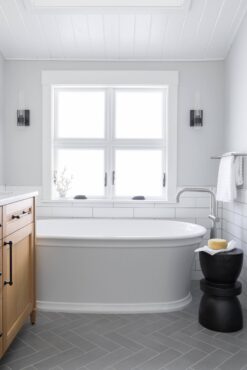 The footprint of the bathroom was expanded to accommodate a full-length shower and separate water closet, enclosed with a frosted glass door to maintain light. Isley Construction designed a custom double vanity to look like furniture and sourced a freestanding tub with smaller profile.
The footprint of the bathroom was expanded to accommodate a full-length shower and separate water closet, enclosed with a frosted glass door to maintain light. Isley Construction designed a custom double vanity to look like furniture and sourced a freestanding tub with smaller profile.
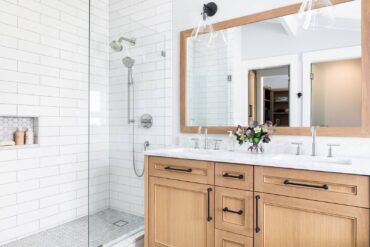 The materials were selected based on their quality and durability for a busy young family. The goal was to reflect the beachside location in the newly designed spaces with cohesive finishes throughout, with some variations. The existing structure included extensive white-painted panabode paneling. Warmth and contrast were added to all the white, with a new limestone fireplace, wood, marble and deeper gray accents throughout, and bronze and oil-rubbed bronze hardware. The owners love the custom vanity, large walk-in shower and feeling of lightness.
The materials were selected based on their quality and durability for a busy young family. The goal was to reflect the beachside location in the newly designed spaces with cohesive finishes throughout, with some variations. The existing structure included extensive white-painted panabode paneling. Warmth and contrast were added to all the white, with a new limestone fireplace, wood, marble and deeper gray accents throughout, and bronze and oil-rubbed bronze hardware. The owners love the custom vanity, large walk-in shower and feeling of lightness.
The Team and Suppliers
- Contractor | Isley Construction
- Interior Design | Andrya Cooper Interiors
- Cabinetry | Westside Custom Cabinets
 An Expanded Open Space
An Expanded Open Space
Kitsap Kitchen & Bath
Photography courtesy Sean Byrne
The Black family wanted to have a more open floor plan in their master bathroom and didn’t like their tub and shower unit. This original unit was unappealing and not very practical, and the bathroom was a perfect fit for removing it and improving the overall space.
They hired Kitsap Kitchen & Bath Co. to manage a bathroom remodeling project from design to final installation.
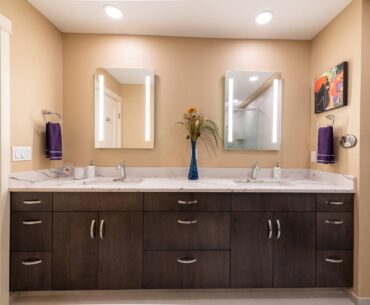 Kitsap Kitchen & Bath (KKB) removed a built-in linen cabinet, added new cabinetry, expanded the vanity, added LED mirrors, redid the entire shower and the plumbing fixtures, removed the door to the water closet and modified the flooring with 24-by-24-inch tile and floor heat. All the materials were selected at the KKB showroom in Poulsbo, as well as KKB’s Kohler showroom.
Kitsap Kitchen & Bath (KKB) removed a built-in linen cabinet, added new cabinetry, expanded the vanity, added LED mirrors, redid the entire shower and the plumbing fixtures, removed the door to the water closet and modified the flooring with 24-by-24-inch tile and floor heat. All the materials were selected at the KKB showroom in Poulsbo, as well as KKB’s Kohler showroom.
The owners are very pleased with the outcome, and enjoy having more space, as well as a larger vanity and more accessible shower.
- Kitsap Kitchen & Bath Co.
- Swift Plumbing
- Sunset Electric
- Halady Unlimited Drywall
- HP Tile
- Confia Painting and Coatings
- Canyon Creek Cabinetry
- FLOFORM Countertops
- Keller Supply (plumbing fixtures)
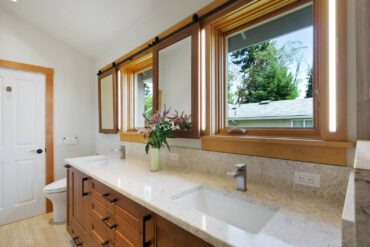 Two Sinks Are Better Than One
Two Sinks Are Better Than One
A Kitchen That Works LLC
Photography courtesy Tammy Dwight Photography
A beautiful custom home, designed for a bachelor, didn’t accommodate the needs of a married couple, who not only lived and parented together but also worked together. In an effort to maintain matrimonial harmony, it was time to transform the master bathroom into a room built for two — with two sinks at the top of the needs list. (The original sink and dinky mirror were located between the exterior windows.) Needless to say, finishes throughout were also ready for an update.
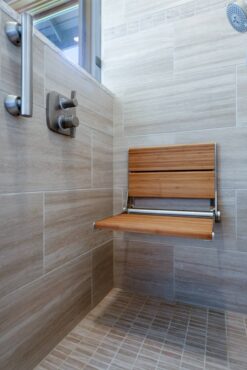 A Kitchen That Works LLC was the builder, overseeing all aspects of the project. The firm worked in close collaboration with these repeat clients. The bathroom was gutted, which provided an opportunity to open the cave-like shower and install the much-desired dual sinks and bidet toilet.
A Kitchen That Works LLC was the builder, overseeing all aspects of the project. The firm worked in close collaboration with these repeat clients. The bathroom was gutted, which provided an opportunity to open the cave-like shower and install the much-desired dual sinks and bidet toilet.
 The discovery of stapled under sub-floor hydronic tubing ultimately prevented the construction of a zero-threshold shower. Until the time of demolition, there was no information available regarding the location of the hydronic tubing throughout the house. A minimal shower curb was constructed instead.
The discovery of stapled under sub-floor hydronic tubing ultimately prevented the construction of a zero-threshold shower. Until the time of demolition, there was no information available regarding the location of the hydronic tubing throughout the house. A minimal shower curb was constructed instead.
The challenge was how to place mirrors and lighting above the sinks. Each sink had to be placed in front of an exterior window. The exterior wall framing and the window prohibited the placement of both a light fixture and a mirror there.
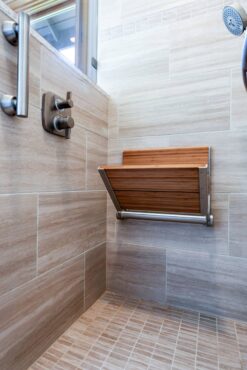 To remedy this issue, the casing on either side of the window was removed and wiring for lights was installed. The casing was bored to allow the wiring to run through it to the surface-mounted Twiggy LED lights (by Edge Lighting), which are hinged to allow the user to move the lights in to fully illuminate the face.
To remedy this issue, the casing on either side of the window was removed and wiring for lights was installed. The casing was bored to allow the wiring to run through it to the surface-mounted Twiggy LED lights (by Edge Lighting), which are hinged to allow the user to move the lights in to fully illuminate the face.
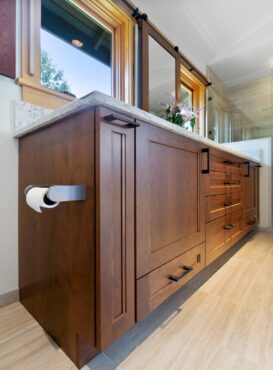 The mirrors, in frames to match the cabinetry, where then mounted on a barn-door track installed above the window frame. The mirrors not only clear the Twiggy lights but can be moved to the left of their original location to allow the natural light from the windows to pour through. Lastly, more and better organized storage was incorporated in this small, narrow bathroom.
The mirrors, in frames to match the cabinetry, where then mounted on a barn-door track installed above the window frame. The mirrors not only clear the Twiggy lights but can be moved to the left of their original location to allow the natural light from the windows to pour through. Lastly, more and better organized storage was incorporated in this small, narrow bathroom.
The owners are very happy to have the two sinks they desired, more storage, a nicer shower, wonderful mirrors and exceptional lighting. Their favorite part of the new bath is the two sinks with the individual mirrors (there is a third mirror across from the wife’s main mirror for enhanced grooming views) and enhanced lighting. Improved storage and a more open feeling to the shower are also high on the favorites’ list, along with the new, favored amenities.
The Team and Suppliers
- A Kitchen That Works LLC
- Linden Salvage
- Pro Drywall Inc
- Wagner Plumbing
- Nyman Construction
- Aqua Painting
- Creative Countertops
- August Glass
- Superior Homes
- Hagar House
- Ferguson Enterprises
- Dura Supreme Cabinetry
- Keller Supply
- Top Knobs
- Dal Tile



