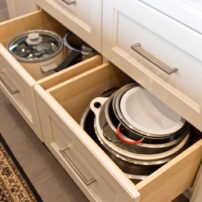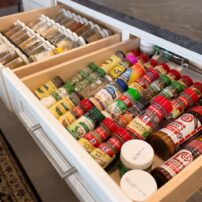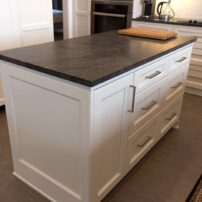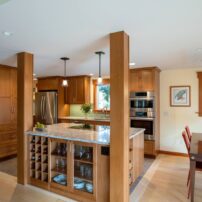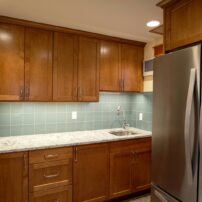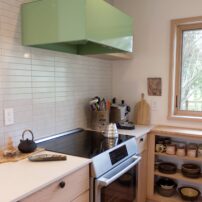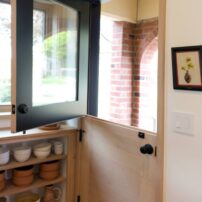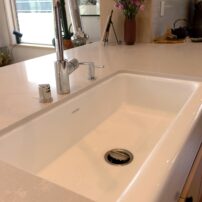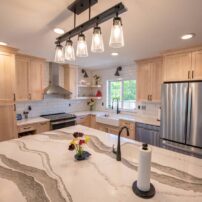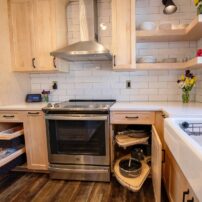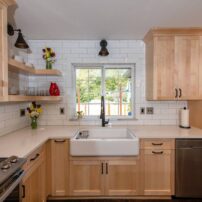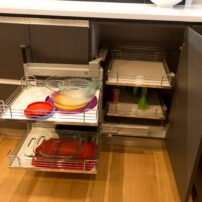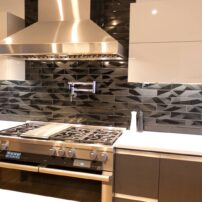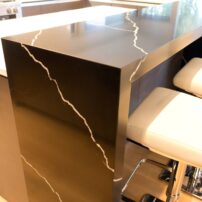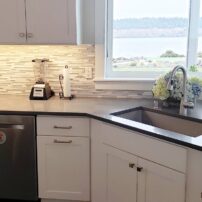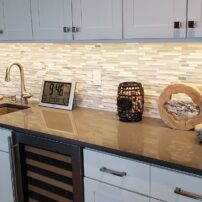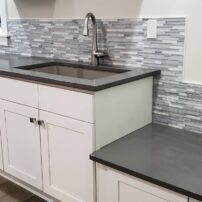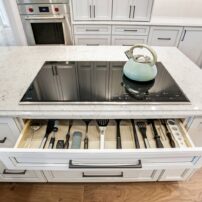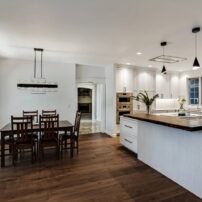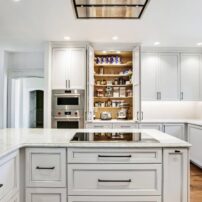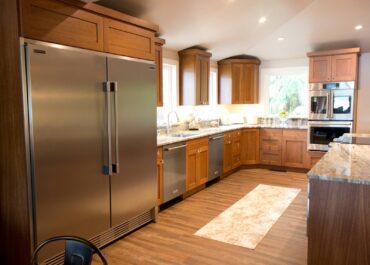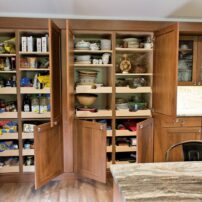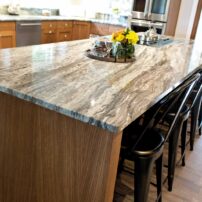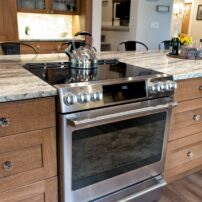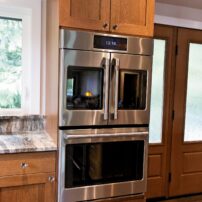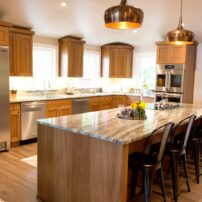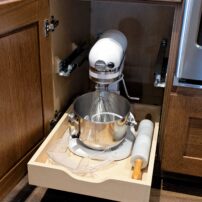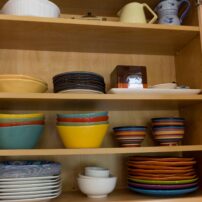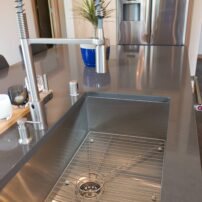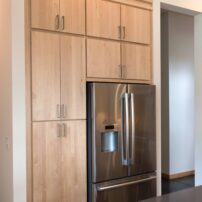The kitchen is a cornerstone in any home. It’s where we cook dinner and where we gather with friends and family. Everyone wants a beautiful kitchen, but remember, this is a functional space as well. Choose finishes and materials that will stay on trend for years to come.
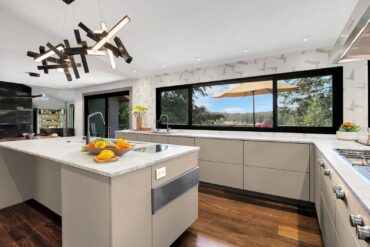 Epicureans’ Kitchen Retreat
Epicureans’ Kitchen Retreat
DeMane Design, LLC
Photography courtesy Tammy Dwight Photography
A kitchen remodel gave these homeowners a modern space to entertain and cook to their hearts’ content. This home is nestled in the trees and has a water view. The kitchen, however, was dated, had old appliances and didn’t function well. Smart design made the space functional for these avid cooks.
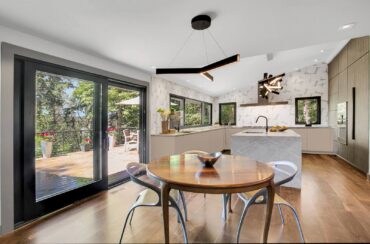 While the size was adequate, upper-wall cabinets thwarted light. The designer removed the cabinets to make room for an expansive, 12-foot sliding window, coupled with two more windows, opening up the kitchen to beautiful views of water and trees. The conventional, flat ceiling was low and hovering, so it was removed, and now a sloped ceiling defines the space of the new, open-floor plan.
While the size was adequate, upper-wall cabinets thwarted light. The designer removed the cabinets to make room for an expansive, 12-foot sliding window, coupled with two more windows, opening up the kitchen to beautiful views of water and trees. The conventional, flat ceiling was low and hovering, so it was removed, and now a sloped ceiling defines the space of the new, open-floor plan.
Thoughtful planning was applied to accommodate the ideal culinary scenario by seamlessly joining together modular cooktops. Linked together, they provide a double gas burner, a single wok gas burner, an electric grill and a teppanyaki (a Japanese-style griddle).
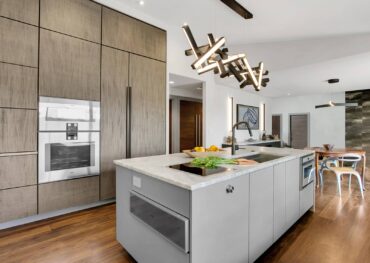 The island countertop is natural quartzite, with a waterfall of the stone at one end facing the dining area. In the large island, a warming drawer keeps foods at the perfect temperature or can be used to proof bread. An induction cooktop is positioned close to a large prep sink, making it easy to fill a big pot with water for pasta. A microwave drawer is also at hand while being out of the way.
The island countertop is natural quartzite, with a waterfall of the stone at one end facing the dining area. In the large island, a warming drawer keeps foods at the perfect temperature or can be used to proof bread. An induction cooktop is positioned close to a large prep sink, making it easy to fill a big pot with water for pasta. A microwave drawer is also at hand while being out of the way.
Throughout the kitchen, storage was optimized and precisely placed. In the lower cabinets, a recycling and trash bin was installed near the work sink, with the dishwasher to the right. The paneled front lends to a seamless look.
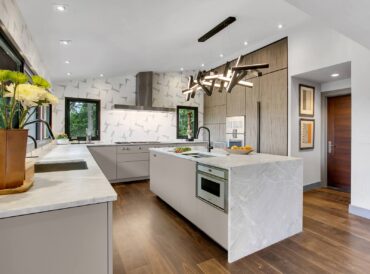 Large drawers hold all the basics you’d want close at hand — plates, bowels and glassware. Silverware and utensils have their own space in hidden “drawer-in-a-drawer” pullouts. The design takes full advantage of space in the corner cabinets, with easy-gliding units that swing out, allowing full access. Pots and pans are close below the cooktops and have a separate space for lids. Spice and oils used daily are within reach as well without cluttering the counter.
Large drawers hold all the basics you’d want close at hand — plates, bowels and glassware. Silverware and utensils have their own space in hidden “drawer-in-a-drawer” pullouts. The design takes full advantage of space in the corner cabinets, with easy-gliding units that swing out, allowing full access. Pots and pans are close below the cooktops and have a separate space for lids. Spice and oils used daily are within reach as well without cluttering the counter.
The new design removed all the wall cabinets on two walls, allowing more natural light to shine in and the views to dominate. A “tall” wall was used to accommodate refrigerator and freezer columns. A steam oven and convection oven are stacked, featuring side hinged doors that open with a touch (no handles to get in the way). The tall wall also has a large appliance garage and the upper cabinets are all equipped with a modern, electronic touch-to-open system.
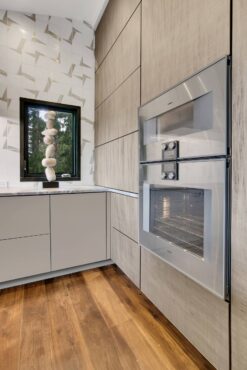 The finishes used in this space had to be exciting and functional. The perimeter base and island cabinets are faced with FENIX from Italy. Its features perfectly fit the homeowners’ lifestyle; it’s soft touch, anti-fingerprint and low-light-reflective. The super matte finish in a soft color coordinates well with the other materials.
The finishes used in this space had to be exciting and functional. The perimeter base and island cabinets are faced with FENIX from Italy. Its features perfectly fit the homeowners’ lifestyle; it’s soft touch, anti-fingerprint and low-light-reflective. The super matte finish in a soft color coordinates well with the other materials.
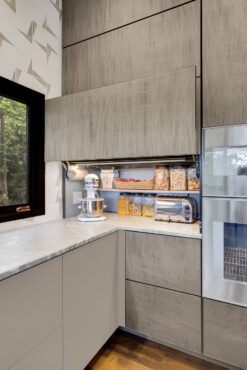 The tall wall cabinets (including the fridge and freezer) have glass fronts. The tempered glass is laminated with a unique wall-covering material custom for the space. All the cabinet fronts are durable and easy to clean while being beautiful. The tile is marble and has brass inlays. It was purposely laid out in an abstract pattern condensed at the top and cascading down to be more open by the countertop.
The tall wall cabinets (including the fridge and freezer) have glass fronts. The tempered glass is laminated with a unique wall-covering material custom for the space. All the cabinet fronts are durable and easy to clean while being beautiful. The tile is marble and has brass inlays. It was purposely laid out in an abstract pattern condensed at the top and cascading down to be more open by the countertop.
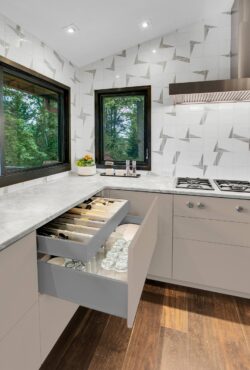 The space is contemporary and modern by design, featuring clean lines. Lighting is a big player in an overall look and feel of the space. The kitchen’s large pendant is an enticing display of entangled light forms. Its shadows and contrasts of light blocks diffuse soft and smooth lighting, setting the tone for the space. The adjoining dining area has thin, wall bar sconces that softly glow light from behind. The appliance garage automatically lights up with task lighting when opened.
The space is contemporary and modern by design, featuring clean lines. Lighting is a big player in an overall look and feel of the space. The kitchen’s large pendant is an enticing display of entangled light forms. Its shadows and contrasts of light blocks diffuse soft and smooth lighting, setting the tone for the space. The adjoining dining area has thin, wall bar sconces that softly glow light from behind. The appliance garage automatically lights up with task lighting when opened.
In the dining area, a cabinet was designed to accommodate two wine coolers and additional storage. The cabinet doors have the feel and touch of textured leather.
This space was uniquely designed to entertain and function brilliantly for these homeowners.
Resources:
- Design and product specification | DeMane Design
- Contractor | McHugh Contracting
- Cabinet fabrication and installation | Highland Cabinetworks, nFusion Glass
- Plumbing fixtures | Ferguson Bath Gallery
- Electrical fixtures | Crescent Lighting
- Tile | Ann Sacks
- Tile installation | Harbor Custom Tile
- Countertop fabrication and installation | Artisons LLC
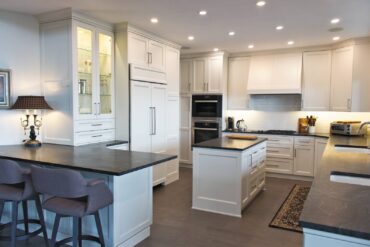 Dated, Inefficient Kitchen Gains Beauty and Function
Dated, Inefficient Kitchen Gains Beauty and Function
Creekside Cabinet & Design
The off-pink cabinets in this kitchen were more than 20 years old and did not extend to the ceiling, wasting valuable storage space. The appliances were equally old and failing — so old that replacement parts were no longer available.
Stonehenge Custom Tile and Home acted as the general contractor, arranging for and managing the subcontractors and assisting in the finer details and hard surfaces. The project required plumbing, propane, electrical and some reframing, as well as modification of the HVAC.
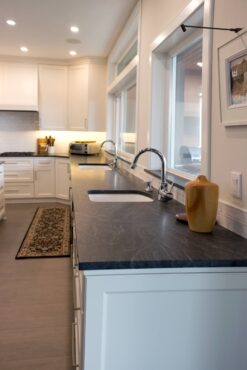 Builder Bryan Shorten either directly oversaw or performed most of this work himself. He also suggested the inclusion of a kitchen toe-kick vacuum to be added to the whole-house vacuum to ease floor cleaning, and vetted and oversaw the addition of heated tile floors.
Builder Bryan Shorten either directly oversaw or performed most of this work himself. He also suggested the inclusion of a kitchen toe-kick vacuum to be added to the whole-house vacuum to ease floor cleaning, and vetted and oversaw the addition of heated tile floors.
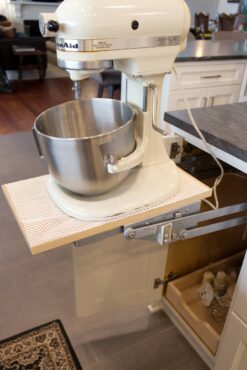 Brad Moore of Creekside Cabinets was extremely helpful in redesigning the kitchen footprint, meeting with the homeowners, Lon and Cathy Hayne, on several occasions, providing preliminary sketches and adjusting the dimensions of cabinets and walkways to make everything work. Bryan and Jenn Shorten of Stonehenge, along with their assistant, Arwen Halbert, also helped with the selection of the hard surfaces (tile, backsplash and counters).
Brad Moore of Creekside Cabinets was extremely helpful in redesigning the kitchen footprint, meeting with the homeowners, Lon and Cathy Hayne, on several occasions, providing preliminary sketches and adjusting the dimensions of cabinets and walkways to make everything work. Bryan and Jenn Shorten of Stonehenge, along with their assistant, Arwen Halbert, also helped with the selection of the hard surfaces (tile, backsplash and counters).
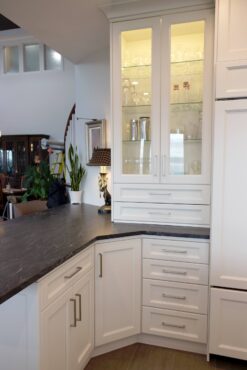 The remodel included many major changes, including moving appliances to new spots, replacing the old tile floor with heated tile, installing new countertops and cabinets, and numerous other details. The couple is very happy with the remodel, which made the space much more functional while adding more storage better lighting. The kitchen uses the space more efficiently now. They don’t even have a favorite part because they love every single change.
The remodel included many major changes, including moving appliances to new spots, replacing the old tile floor with heated tile, installing new countertops and cabinets, and numerous other details. The couple is very happy with the remodel, which made the space much more functional while adding more storage better lighting. The kitchen uses the space more efficiently now. They don’t even have a favorite part because they love every single change.
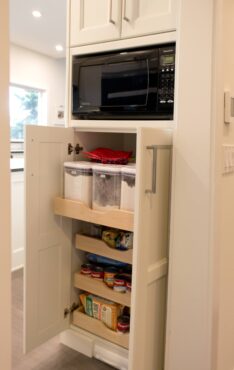 The Haynes recommend using a general contractor who has good references and is responsive and compulsive. They feel very fortunate to have worked with Stonehenge and Creekside Cabinets. “Bryan and Jenn Shorten of Stonehenge were always available to listen to questions or concerns, and Brad Moore of Creekside Cabinets is a gifted kitchen designer and was likewise responsive and detail oriented,” they said.
The Haynes recommend using a general contractor who has good references and is responsive and compulsive. They feel very fortunate to have worked with Stonehenge and Creekside Cabinets. “Bryan and Jenn Shorten of Stonehenge were always available to listen to questions or concerns, and Brad Moore of Creekside Cabinets is a gifted kitchen designer and was likewise responsive and detail oriented,” they said.
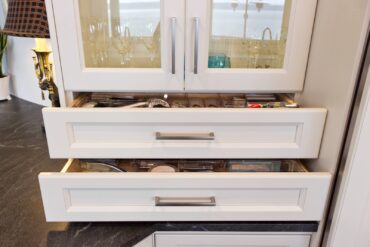 They also recommend choosing appliances for both features and longevity rather than using a substandard product as part of a discounted “appliance package.” Likewise, select materials for their durability and style — choose something that is “classic” rather than trendy, because it will retain its resale value for years.
They also recommend choosing appliances for both features and longevity rather than using a substandard product as part of a discounted “appliance package.” Likewise, select materials for their durability and style — choose something that is “classic” rather than trendy, because it will retain its resale value for years.
A few more tips from the Haynes:
- If possible, move out for the demo phase of your project or have your contractor seal off and isolate the construction site.
- Plan out a space for a temporary kitchen before you start your demolition.
- Have your contractor prepare for the mess and dust, and protect the rest of your home.
- Cover heater vents with towels, and vent air outside with a window or door fan.
- Measure, measure, measure! Use painter’s tape to lay out your new design to make sure that it flows well while you and your family are gathered and working in the kitchen.
Resources:
- Granite and tile installation | Stonehenge Custom Tile
- Plumbing | Swift Plumbing
- Electrical | Sunset Electric
- Appliances | Albert Lee (Sub-Zero, Miele, Gaggenau, Zephyr)
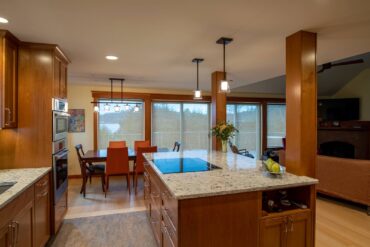 Functional Kitchen for Two
Functional Kitchen for Two
A Kitchen That Works LLC
The homeowners both like to cook and bake, but the kitchen couldn’t accommodate two people in the kitchen. Both workspace and storage were completely inadequate in this kitchen.
As a design-build firm, A Kitchen that Works LLC oversaw all aspects of the project. During the remodel, the team discovered that the second-floor master suite was underengineered and underbuilt, so in order to remodel the kitchen and laundry room, the floor above the kitchen had to be properly supported. The addition of multiple posts and beams allowed for the removal of the demising wall between the kitchen and laundry area. Once that was achieved, the electrical meter was upgraded and relocated to the exterior of the home, making room for more kitchen features.
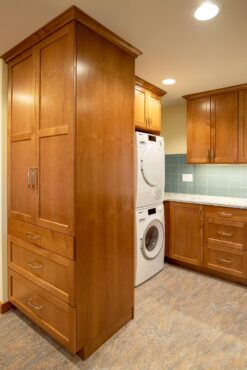 The new layout significantly improved the workflow, allowing two people to work in the kitchen together, with sufficient space and safety. The work surfaces and storage were both doubled and the ability to connect with dinner guests was greatly enhanced.
The new layout significantly improved the workflow, allowing two people to work in the kitchen together, with sufficient space and safety. The work surfaces and storage were both doubled and the ability to connect with dinner guests was greatly enhanced.
From the dining table, the laundry facilities are invisible — the laundry machines are tucked behind the tall chef’s pantry and the laundry sink is behind the refrigerator, as are the pet food bowls (where no one can kick them over).
The barely functioning range and exhaust system were replaced by an induction cooktop, double wall ovens and an efficient down-draft exhaust system with built-in lighting. Tandem trash and recycling bins are concealed in a base cabinet, as is a rollout kibble bin.
A Kitchen That Works LLC guided the homeowners on their selections to maximize their objective for high-durability, low-maintenance materials such as quartz countertops and linoleum floors. Storage options were carefully considered to ensure that there was a place for everything and countertops were kept clutter free.
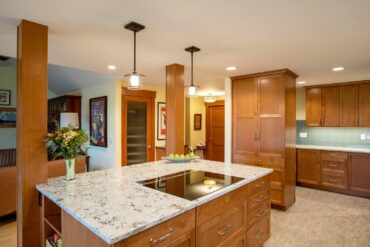 The project was a long haul through permitting, COVID-19 and construction, but suffice it to say, the homeowners are now whipping up meals and treats that they had dreamed of — and they no longer need to fold laundry on their bed.
The project was a long haul through permitting, COVID-19 and construction, but suffice it to say, the homeowners are now whipping up meals and treats that they had dreamed of — and they no longer need to fold laundry on their bed.
Their favorite part of the new kitchen is the functional ventilation system. In the past, their compact house always smelled like the last meal they cooked. They also love the spacious island that does triple duty: serving as a work surface, storing items and keeping guests out from under the cook’s activities. The easy-to-clean and easy-to-maintain materials are a bonus — after all, no one wants to be a slave to their kitchen.
Resources:
- Electrical | Day Rd. Electric
- Plumbing | Wagner Plumbing
- Painting | Aqua Painting
- Nyman Construction
- Floform
- Shoomadoggie
- Betts Fine Carpentry
- Heating & Cooling | Dana’s Heating & Cooling
- Superior Homes
- Stonehenge Tile & Stone
- Sinks | Solera and Blanco
- Countertops | Cambria Quartz
- Cabinetry | Bellmont Cabinet Co.
- Tile | Mosa, Islands
- Appliances | Bosch, Whirlpool, Miele, Faber
- Flooring | Marmoleum
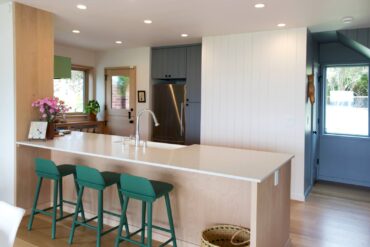 Stunning Renovation of a 1931 Brick Waterfront Home
Stunning Renovation of a 1931 Brick Waterfront Home
Joe Gates Construction, Inc.
This kitchen was part of a whole-house remodel. Joe Gates Construction, Inc. managed the build from start to finish.
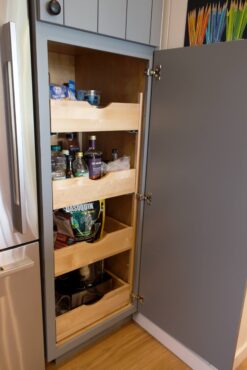 SHED Architecture and Design, along with Prentis Hale, one of the principals, provided the kitchen design, specifying the detailed materials, finishes and colors. The original kitchen was located in the same corner of the home, but it was expanded in size and opened to the living space. The cabinet boxes were semicustom, but all the cabinet doors and fronts were custom built by Joe Gates Construction to meet a specific detail. Combined materials and finishes, including select alder with matte finish, were used.
SHED Architecture and Design, along with Prentis Hale, one of the principals, provided the kitchen design, specifying the detailed materials, finishes and colors. The original kitchen was located in the same corner of the home, but it was expanded in size and opened to the living space. The cabinet boxes were semicustom, but all the cabinet doors and fronts were custom built by Joe Gates Construction to meet a specific detail. Combined materials and finishes, including select alder with matte finish, were used.
The homeowners, Rick and Kirsten Friedman, love their new kitchen — especially the open sightlines to the living area and the incredible views. They’re also happy they decided to remodel the old house instead of tearing it down.
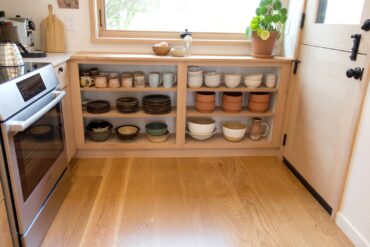 Resources:
Resources:
- Framing | Master Level Construction
- Plumbing | Mabbutt Plumbing
- Electrical | Sunset NW Electric
- Tile | Holt Interiors
- Caesarstone quartz | Floform Countertops
- White oak flooring, site finished | Innovative Hardwoods
- Custom-select alder Dutch door | Evergreen Lumber
- Paint and cabinetry finish | Nickerson Professional Paint
- Sink | American Standard
- Faucet | Hansgrohe
- Appliances | Fisher & Paykel, Bosch, Vent-A-Hood (custom color)
- Tile backsplash | ANN SACKS (Savoy)
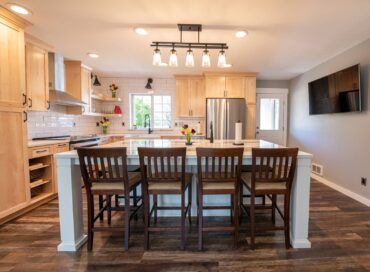 A Truly Timeless Design
A Truly Timeless Design
Kitsap Kitchen & Bath Co.
The kitchen and living room area in this small home was very closed off, and creating an open concept was ideal. The homeowners, Bryant and Terry Owens, hired Kitsap Kitchen & Bath Co., who took the project from initial concepts and preliminary ideas to completed rework and installation of a truly timeless design, with a modern farmhouse flair.
Lead designer Natalie Collins Shaw elevated the space by removing the existing wall separating kitchen from living room and extended the kitchen as far as possible into that main living space. The sink and range stayed in the original locations; however, adding a pantry, functional accessories, large eat-in island with prep sink, wine and beverage refrigerator, and stunning coffee bar took this space from cramped and secluded to wide open and ready to entertain.
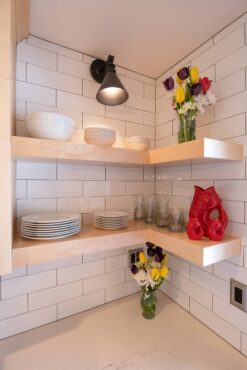 Taking out the major dividing wall allowed for a large eat-in island, as opposed to a tiny dining table off to the side of the kitchen. The couple are big sports fans and love entertaining friends for events, so having a fluid kitchen and living-room space allows everyone to wine, dine and mingle comfortably, always within view of the two flatscreen TVs displaying the game.
Taking out the major dividing wall allowed for a large eat-in island, as opposed to a tiny dining table off to the side of the kitchen. The couple are big sports fans and love entertaining friends for events, so having a fluid kitchen and living-room space allows everyone to wine, dine and mingle comfortably, always within view of the two flatscreen TVs displaying the game.
Kitsap Kitchen & Bath Co. aimed for a timeless design. Mixing white-painted cabinetry and natural maple cabinets by Canyon Creek in a solid shaker style provided interest, with a touch of classic charm. The owners fell in love with the showpiece island countertop first — Cambria Quartz “Skara Brae.” From this selection, everything else seamlessly fell into place.
Project managers Randy Torres and Lacey Collins ran the project from start to completion, with professional work by in-house carpenters and quality local tradesmen including Swift Plumbing, Floform Countertops, HP Tiles and CBH Construction.
The couple are extremely happy with the remodel and have already had many opportunities to gather with their friends and family. “We love everything about the kitchen,” they said. “We’ve had no problem showing it off. The first response is always, ‘Look at that island!'”
The island is truly the focal point of this home, with the striking veining of the quartz slab looking like it was cut right out of the center of the earth. The chunky legs give the island a substantial presence and provide the charming furniture look of a dining room table. It’s inviting with plenty of seating and highly functional with lots of prep space; it also provides excellent cabinetry storage.
The coffee bar is also a highlight of this newly renovated space. What used to be a useless, barren alcove is now a gorgeous coffee bar and beverage station with finishes to mirror the kitchen aesthetic.
Taking the proper time to research and plan on the front end of any renovation will save you time, money and countless headaches, Kitsap Kitchen & Bath Co. notes. Working with a professional team from conception through completion makes for a smooth transformation of your home and a fun experience as a homeowner — knowing that every detail has been thought out and the space has been custom-designed for your needs.
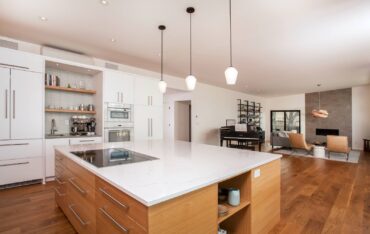 The House That Patience Built
The House That Patience Built
A Kitchen That Works LLC
The kitchen in this home was dark and cramped and lacked storage. The home is located on a waterfront lot but the beautiful view was not visible from the kitchen. The homeowners wanted more space, as well as a better connection to outdoor dining and barbecuing.
As a design-build firm, A Kitchen That Works LLC oversaw and advised on all aspects of the project.
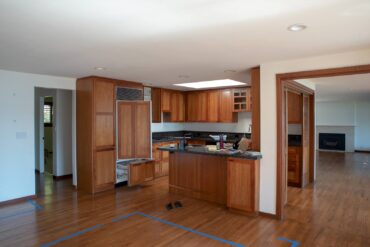
The kitchen was relocated from the center of the first-floor public space to the far end, which was formerly a den. Interior walls that previously separated the living room and dining room from the kitchen were removed, providing the ultimate open-plan space that combined the kitchen, dining room and living room into one contiguous space.
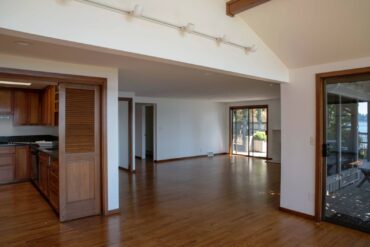
The two-walled kitchen with island provides ample work space and appliance options to efficiently feed a hungry family, as well as whip up party food for a crowd. The island consists of a warming drawer, induction cooktop with lighted down-draft system (serviceable by sliding out the beverage fridge), a beverage refrigerator, oodles of storage and bar seating for school-day breakfasts and afternoon homework supervision.
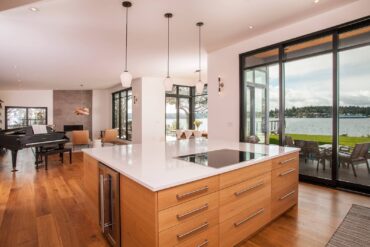 The wall behind the cooktop houses the main sink; a dishwasher; dish storage with power-operated doors; concealed trash, recycling and composting bins with servo drive; docking station and more. The kitchen wall opposite the multipanel sliding exterior door consists of two pull-out pantries, built-in refrigerator and freezer, flush-installed double wall ovens, a coffee station with prep sink and a second pantry with adjustable rollout shelves.
The wall behind the cooktop houses the main sink; a dishwasher; dish storage with power-operated doors; concealed trash, recycling and composting bins with servo drive; docking station and more. The kitchen wall opposite the multipanel sliding exterior door consists of two pull-out pantries, built-in refrigerator and freezer, flush-installed double wall ovens, a coffee station with prep sink and a second pantry with adjustable rollout shelves.
The layered, dimmable lighting helps set just the right light level for every task and mood. The quartz countertops and oil-finished flooring (amenable to spot refinishing) provide low-maintenance living.
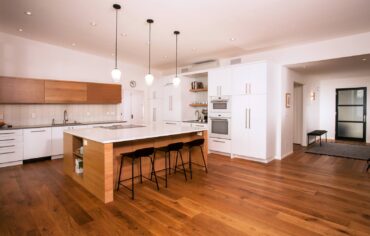 The family can now enjoy unobstructed views, an abundance of natural light and space — and even a piano concert — while preparing dinner in their new kitchen.
The family can now enjoy unobstructed views, an abundance of natural light and space — and even a piano concert — while preparing dinner in their new kitchen.
The owners are over-the-moon with the results. The direct connection to the outdoor dining area and backyard is their favorite part of the remodel.
Resources:
- Electrical | Day Rd. Electric
- Plumbing | West Sound Plumbing
- Stonehenge Tile & Stone
- Nyman Construction
- Countertops | Creative Countertops
- Coyote Woodworks
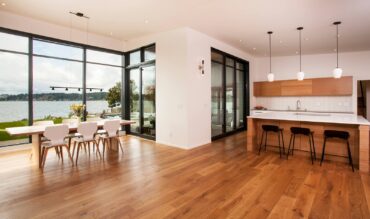 Windows | Kolbe Windows & Doors
Windows | Kolbe Windows & Doors- Painting | Lyons Painting & Design
- Fireplace | Heritage Fireplace
- NW Comfort Systems
- Glass | August Glass
- Rory’s Custom Fabrication
- Garage Doors | Kitsap Garage Doors
- Kingston Lumber
- Builders Hardware
- Hafele
- Appliances | Albert Lee Appliances (Miele, Zephyr)
- Cabinetry | Bellmont Cabinet Co.
- Lighting | Cedar & Moss
- Plumbing fixtures | Toto, Decolav, Hansgrohe, Elkay, Kohler
- Tile | Pental Tile & Stone
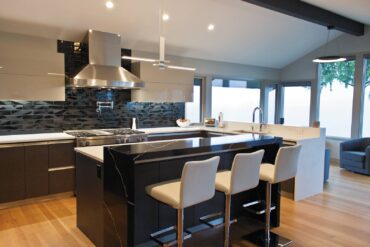 Modern, European-Inspired Kitchen
Modern, European-Inspired Kitchen
Creative Countertops, Inc.
The owners did a full-house remodel after purchasing the home in 2018. The existing kitchen — along with the entire home — was stuck in the ’80s. Additionally, it was closed off from the rest of the home, which was typical of the design for the 1960-1970 era homes. They wanted clean lines, an open floorplan and a modern look, so everything in the kitchen had to go.
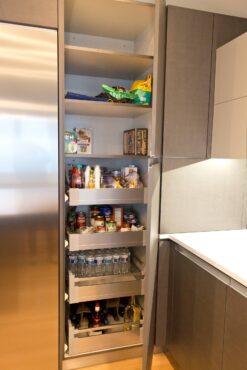 Newform Kitchen Design, owned by Alex Shine and located in Anaheim, California, designed and built the modern European-style cabinets. New Star Painting, owned by Eric Castro, not only painted the interior of the home but also installed the kitchen components.
Newform Kitchen Design, owned by Alex Shine and located in Anaheim, California, designed and built the modern European-style cabinets. New Star Painting, owned by Eric Castro, not only painted the interior of the home but also installed the kitchen components.
Originally, the homeowners weren’t sure they wanted such a modern kitchen, but when they visited the showroom, they became enamored with the functionality of the European-style cabinet and drawer systems. They incorporated many of these features so that every corner of the cabinets could be easily accessed and had no dead spaces.
The drawer-within-a-drawer feature promotes organization and allows more space within the deep drawers to be utilized. All the cabinetry was built in Anaheim and shipped directly to Bainbridge Island. Every frame, drawer and cabinet came numbered with explicit instructions, allowing Castro’s crew to install the kitchen piece by piece.
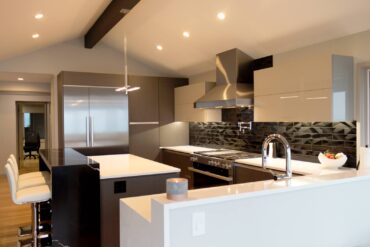 Lighting became key due to the dark backsplash. Eric Jufer, owner of Ocean Electric, was instrumental, and his expertise and ideas helped achieve the look the owners wanted.
Lighting became key due to the dark backsplash. Eric Jufer, owner of Ocean Electric, was instrumental, and his expertise and ideas helped achieve the look the owners wanted.
AspectLED L-Series Dotless light strips were placed under the upper cabinets. These LED lights are not a series of dots, but rather one continuous, linear strip of light and Jufer worked diligently to ensure there were no shadows cast on the countertops.
The biggest change in the kitchen came when the owners added the center island to the space. Creative Countertops, owned by Jason Rebman, installed the quartz countertops. Creative Countertops also designed and built the amazing overbar addition to the island. This not only added seating functionality but brought an impressive focal point to the room.
The backsplash and island overbar are their favorite parts of the new kitchen. The backsplash tiles are 3D glass subway tiles and are part polished and part matte. They’re reminiscent of the B-2 Stealth Bomber!
Taking on a kitchen remodel is not for the faint of heart, the homeowners note. They were the most impressed with how all the trades worked side by side throughout the course of the project. Their cooperation added to the dimension of quality that the owners desired, and the family is very happy with the results.
Resources:
- Faucets | Graff
- Appliances | Miele
- Flooring | Island Floors (including installations)
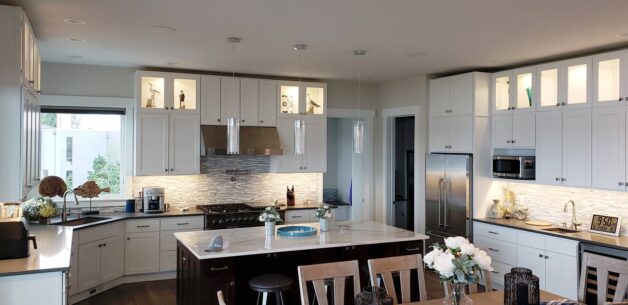 Beach-Themed, Low-Maintenance Kitchen
Beach-Themed, Low-Maintenance Kitchen
Above & Beyond Custom Tile & Quartz
In this full-kitchen remodel, the homeowners wanted a whole new design. They wanted a space where they could move around easier and had a “beachy” look.
Above and Beyond Tile and Quartz, owned by Ryan Smith, provided design and installation. First, the team removed all the old cabinets and countertops to get a fresh start. A luxury pot filler was installed above the stove to help reduce the strain on the arms and lower back, as well as avoid having to lug heavy, water-filled pots back and forth from the sink to the stove.
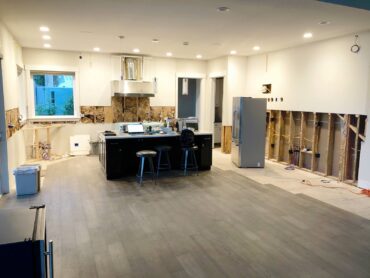
Next, the team installed all-new custom cabinets. The upper cabinets have glass doors and lights, creating a nice spatial enhancement. New countertops, Caesarstone 3CM Cemento quartz, were installed in the kitchen, bar and laundry room.
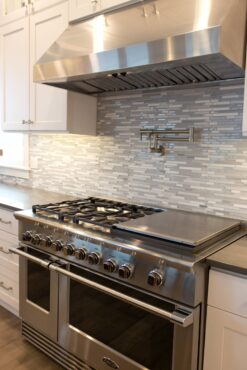 On the kitchen island, the team installed a Cambria 3CM Brittanicca quartz countertop (luxury edition) with beautiful veining. The homeowner really loved the beachy look so Above and Beyond decided to finish the kitchen and the laundry room with a glass and natural stone mosaics backsplash made by Elysium, and capped all edges with a white Schluter trimline edging to give it a finished custom edge.
On the kitchen island, the team installed a Cambria 3CM Brittanicca quartz countertop (luxury edition) with beautiful veining. The homeowner really loved the beachy look so Above and Beyond decided to finish the kitchen and the laundry room with a glass and natural stone mosaics backsplash made by Elysium, and capped all edges with a white Schluter trimline edging to give it a finished custom edge.
To finish the kitchen backsplash, it was grouted with a Fusion Pro polyurethane grout, achieving nonsealing, low-maintenance features.
Resources:
- Design and installation | Above and Beyond Tile and Quartz
- Fabrication | Creative Countertops, Inc.
- Plumbing | Great Western Plumbing
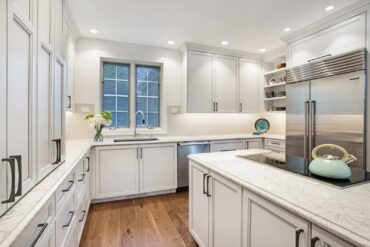 Classic Kitchen, Modern Updates
Classic Kitchen, Modern Updates
DeMane Design, LLC
Photography courtesy Tammy Dwight Photography
The homeowners were ready for an update. First step was to talk through their needs and wants, and develop a plan.
The once-common, corner pantry closet was removed and the appliance layout was moved around for better function. With the old pantry and cabinetry gone, the cooks have a better placement for all their kitchen items.
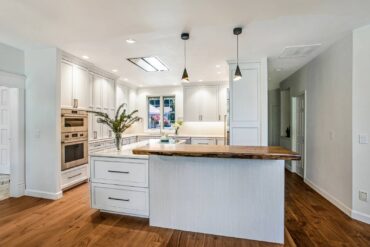 The island was reconfigured. It now has a large induction cooktop centerstage with lots of storage and prep space. With today’s open-living concepts and integrated rooms in mind, a ceiling mounted hood was installed. It allows uninterrupted sight-lines within the dining and living space. The hood doesn’t get in the way — it’s discrete and virtually out of sight, hidden as a high-tech lighting system.
The island was reconfigured. It now has a large induction cooktop centerstage with lots of storage and prep space. With today’s open-living concepts and integrated rooms in mind, a ceiling mounted hood was installed. It allows uninterrupted sight-lines within the dining and living space. The hood doesn’t get in the way — it’s discrete and virtually out of sight, hidden as a high-tech lighting system.
The island also now offers a beverage center that’s conveniently accessible for guests. A raised bar has two functions: It allows friends to interact with the cook while hiding prep dishes from the dining area.
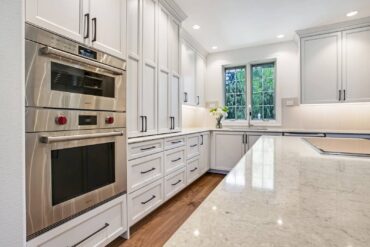 A custom baking-center cabinet space was designed for the homeowners, who are avid bakers, especially during the holidays. The doors open up, with light for use and nicely tucked away small appliances such as mixer, blender, coffee machine and toaster.
A custom baking-center cabinet space was designed for the homeowners, who are avid bakers, especially during the holidays. The doors open up, with light for use and nicely tucked away small appliances such as mixer, blender, coffee machine and toaster.
The wrap-around shelves make everything visible and at hand’s reach. The base cabinets below have deep drawers to hold large bowels and containers for baking needs, like flour and sugar. The nice thing about this cabinet is that when the doors are closed, everything is tucked away neatly.
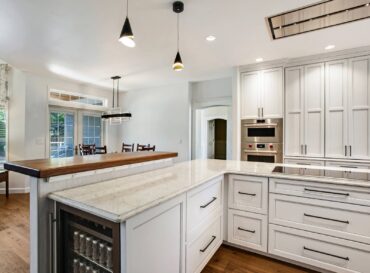 The cabinets are finished in an off-white, with a light-gray glaze adding a touch of elegance and dimension to them. The backsplash tiles are large, 18 inches high, so very few seams are visible. They have a linen fabric look, with a thread of glimmer and sheen. For the countertop, an ogee-edge detail was used with the quartz, which coordinated perfectly with the desired look of the space.
The cabinets are finished in an off-white, with a light-gray glaze adding a touch of elegance and dimension to them. The backsplash tiles are large, 18 inches high, so very few seams are visible. They have a linen fabric look, with a thread of glimmer and sheen. For the countertop, an ogee-edge detail was used with the quartz, which coordinated perfectly with the desired look of the space.
The open space remodel also included new wood flooring throughout. In the living area, new built-in cabinets now flank the fireplace. They are a combination of open and closed cabinets, with lighting on the open glass shelves for display. The fireplace was also updated with a new linear gas insert and highly textured tile that now goes from floor to ceiling. A live-edge wood mantel is ready for holiday stockings.
Lighting was important throughout the open space. In the kitchen, undercabinet LED lights were added for proper task lighting. Correctly placed recessed cans and the flush-mounted hood give great ambient lighting. The pendants over the raised-seating end of the island added some accent lighting. The dining area received a much-needed new modern chandelier. By the fireplace, a pendant was added that coordinates well with other new lights and adds definition to the space.
The space was designed for this active couple, making it a place to entertain and live every day with joy.
Resources:
- Design and product specification | DeMane Design
- Cabinet fabrication and installation | Hyland Cabinetworks
- Plumbing fixtures | Ferguson Bath Gallery
- Electrical fixtures | Crescent Lighting
- Tile | CFM, Contract Furnishings
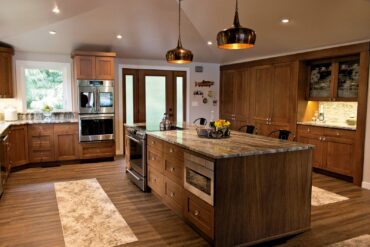 A Kitchen Designed for Large Family Celebrations
A Kitchen Designed for Large Family Celebrations
Creekside Cabinet & Design
This kitchen was more than 30 years old. The original layout didn’t support large family gatherings. The goal of the remodel was to create a space where holiday meals could be prepared more efficiently.
The homeowners acted as the general contractor, with Creekside Cabinets & Design assisting with layout, design and material selection. Works Granite & Stone assisted in stone selection and installation of countertops and backsplashes. The materials were selected based on functionality.
- New location for a larger refrigerator and freezer
- Addition of two wall ovens, for a total of three
- Addition of a second dishwasher
- New bar and display cabinets next to the pantry cabinets
The homeowners enjoy having plenty of room for preparing meals for large family gatherings, as well as ample storage space for cookware. They love having two dishwashers and find that three ovens and a 60-inch professional-grade refrigerator are a must for holiday meal preparation.
For those considering a remodel, they recommend asking yourself the question: How will your kitchen fit in with your family lifestyle? This question affects budget, style and design, and material selection.
Resources:
- Cabinets | Creekside Cabinet & Design (Columbia Cabinets)
- Appliances | Frigidaire, KitchenAid, Zephyr, GE, Sharp
- Lighting | Shades of Light, Wac Lighting
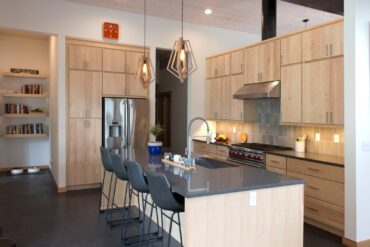 Custom, Contemporary, Soaring Ceilings Create Extra Storage
Custom, Contemporary, Soaring Ceilings Create Extra Storage
Joe Gates Construction, Inc.
This kitchen was part of a new build by Joe Gates Construction, Inc., who managed the build from start to finish. The builder provided kitchen design and worked with the homeowner, Beth Hill, to finalize a layout that worked for her — from door styles to cabinet type and location, to final hardware and placement.
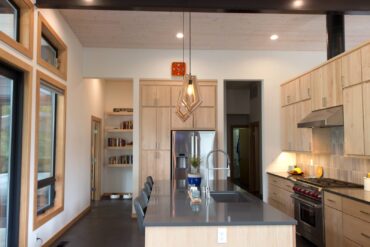
Several revisions ensured that everything in the finished product turned out just right. The volume of the ceilings makes for great use of the stacked cabinets, allowing ample storage, while still making the space feel open.
Hill had a clear vision about many things in her home, including the wood color, exposed steel beams and concrete floors. Joe Gates Construction worked with her on the finishes to create a coordinated look and come up with unique finishes that complemented what she had already chosen.
She is thrilled with her new home. She had previously lived in a much smaller home that had a very small kitchen. Her new island is a great place to spread out and gives her ample workspace and seating.
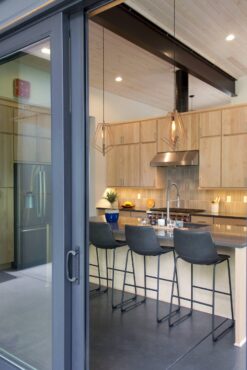
Resources:
- Framing | Master Level Construction
- Plumbing | Mabbutt Plumbing
- Electrical | Sunset NW Electric
- Tile | Holt Interiors
- Concrete | Kitsap Custom Concrete
- Morgan Metal Works
- Evergreen Lumber & Millwork
- Windows | Milgard Windows
- Flooring | NW Infloor Heat
- Floform Countertops
- Sink | Kohler
- Faucet | Moen
- Cabinets | StarMark Cabinetry
- Countertops | HanStone Quartz
- Backsplash tile | Sabias
- Appliances | KitchenAid, Zephyr
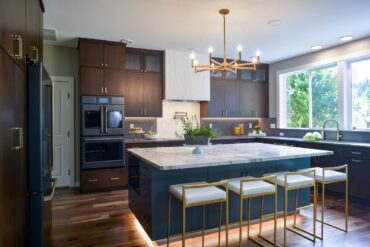 Transformed Kitchen for a New Lifestyle
Transformed Kitchen for a New Lifestyle
Bloom Design Group
Photography courtesy Iklil Gregg
Charley and Rebecca Dean raised four children and the kitchen has always been the heart of their home. With their youngest graduating this year, they were ready to transform the kitchen to a sophisticated area where they can enjoy their grown-up family and entertain guests.
The remodel included removal of a hall wall to expand the space, and replaced flooring, cupboards and counters. Appliances were upgraded, and several lighting options integrated. New windows and a four-panel glass sliding door were added so the serenity of the outdoor surroundings could be incorporated into the home. The windows added light into the previously dark kitchen.
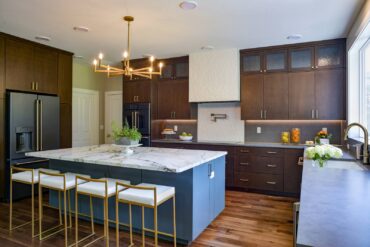 The Deans selected Wayne Keffer and his crew with WRK Construction as the remodeler, and this team was instrumental in defining the needs of the client. WRK Construction sketched out the design, and also connected the Deans with interior designer Cheryl Bloom of Bloom Design Group to assist with the interior design and selections. WRK Construction used in-house labor to perform many aspects of the work, from foundation and framing to installation of windows, and hired trades for additional work such as electrical.
The Deans selected Wayne Keffer and his crew with WRK Construction as the remodeler, and this team was instrumental in defining the needs of the client. WRK Construction sketched out the design, and also connected the Deans with interior designer Cheryl Bloom of Bloom Design Group to assist with the interior design and selections. WRK Construction used in-house labor to perform many aspects of the work, from foundation and framing to installation of windows, and hired trades for additional work such as electrical.
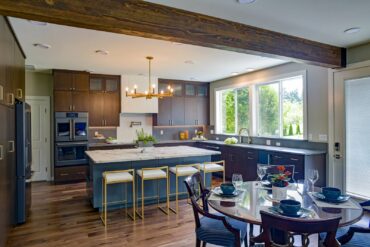 The project was very complex and challenging because the building and the original layout were inefficient, including the placement of some of the load-bearing posts and the load-bearing wall. This left spaces that were not well determined and created areas that allowed neither for sensible walking nor usable sitting areas.
The project was very complex and challenging because the building and the original layout were inefficient, including the placement of some of the load-bearing posts and the load-bearing wall. This left spaces that were not well determined and created areas that allowed neither for sensible walking nor usable sitting areas.
The redesigned space doesn’t have these bearing walls, allowing for an enlarged kitchen and definable spaces. The solution created major structural modifications to the existing locations. That was a challenge because it turned out that the original plans from the building of the home were incorrect — leading to additional work to modify engineering and support layouts.
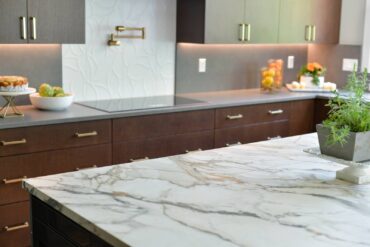 “The structural issues were major and only an experienced contractor could accomplish this,” the Deans said.
“The structural issues were major and only an experienced contractor could accomplish this,” the Deans said.
Bloom worked closely with the couple and was influential in creating a space that would not only function for the family and friends now, but into the future as their family expands.
The setting of the kitchen and the entertaining side of the home faces the stunning, level property the home sits upon, but the original layout did not take advantage of this, and the small space the kitchen resided in had a tiny island and a tight pass-through to the garage. The new kitchen layout was defined around important family functions, increasing the footprint to allow for a larger island and plenty of space for many family and friends, while making certain that the flow to the outside entertaining space was an integral part of the planning.
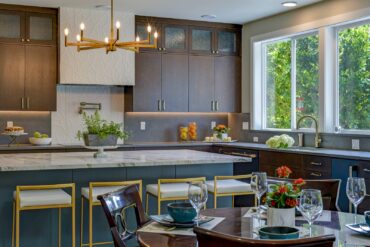 The inspiration for choosing the materials was two-fold. Firstly, Charley prefers a modern vibe while Rebecca is traditional, so Bloom determined to bring these two design juxtapositions together seamlessly and beautifully, allowing both to be comfortable with the final product. Secondly, with so many family and friends enjoying this home, ease of cleaning and durability were high priorities.
The inspiration for choosing the materials was two-fold. Firstly, Charley prefers a modern vibe while Rebecca is traditional, so Bloom determined to bring these two design juxtapositions together seamlessly and beautifully, allowing both to be comfortable with the final product. Secondly, with so many family and friends enjoying this home, ease of cleaning and durability were high priorities.
“We are thrilled with how our project came together,” the couple said. “We are excited to share our space with friends and family and plan for our kitchen to continue to be our main gathering place.”
Their favorite part of the kitchen is the expanded island with the beautiful Neolith counters.
This remodel took many teams to come together. The Deans said they’re grateful they had such excellent professionals to work with.
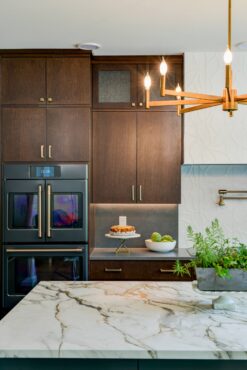 “As much as you plan, be prepared to be flexible and adaptable to unforeseen challenges relating to structure, supply chain, value engineering and coordination of subcontractors,” they advise. “We were warned this process would try our patience, and it did. It was a long and extensive process, but we are very happy with the end result.”
“As much as you plan, be prepared to be flexible and adaptable to unforeseen challenges relating to structure, supply chain, value engineering and coordination of subcontractors,” they advise. “We were warned this process would try our patience, and it did. It was a long and extensive process, but we are very happy with the end result.”
Resources:
- Contractor | WRK Construction
- Interior design | Bloom Design Group
- Cabinets | Creekside Cabinets
- Flooring | Mirage Hardwood Flooring
- Countertops | Neolith CounterTops, Silestone
- Tile | Pental Tile, MSI Tile
- Appliances | Café Appliances, Thermador, Bosch, GE, Zephr
- Fixtures | Delta Faucets
- Lighting | Shades of Light
- Door | Simpson Door Co.
- Paint | Benjamin Moore
- Lumber | Arrow Lumber, Kingston Lumber, Evergreen Lumber
- Trades | Works Granite & Stone, Creative Countertops, Wire It Up Electric, S.A.Y. Painting, Judkins Drywall, Great Floors, Story Construction



