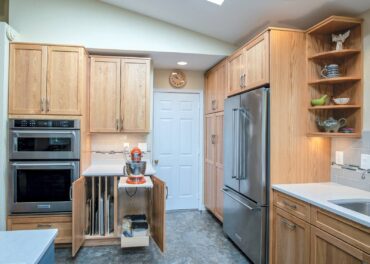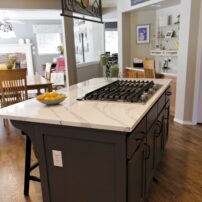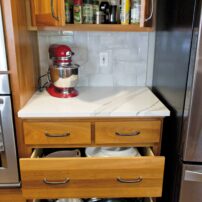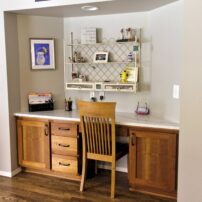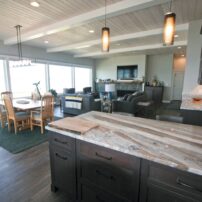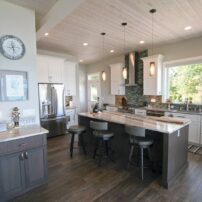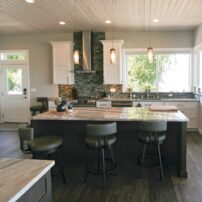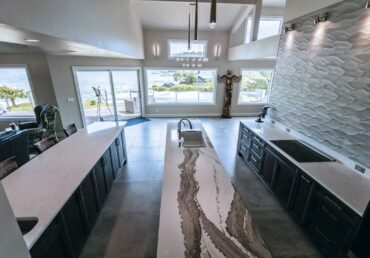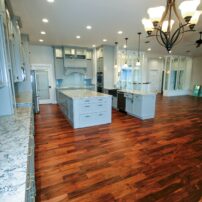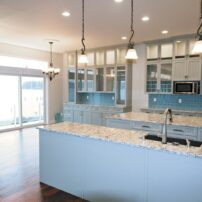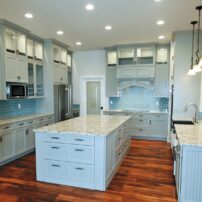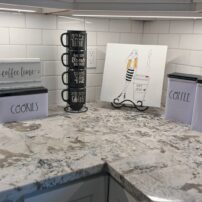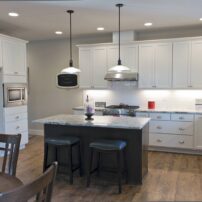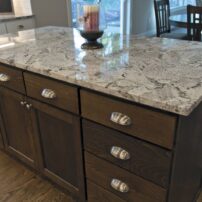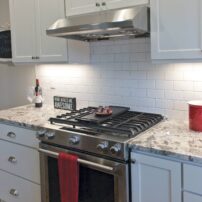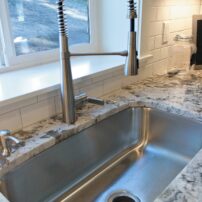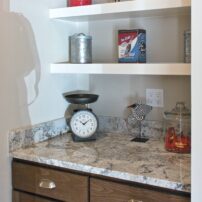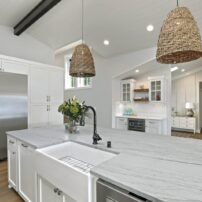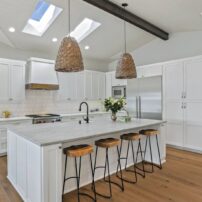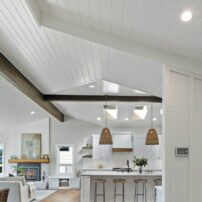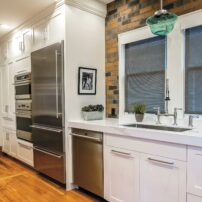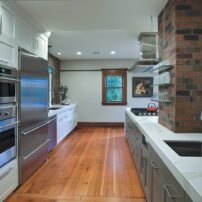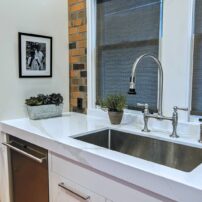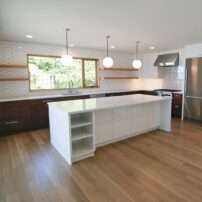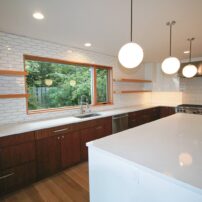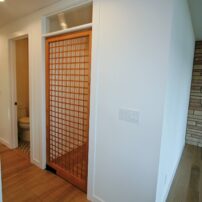 The kitchen is a cornerstone in any home. It’s where we cook dinner and where we gather with friends and family. Everyone wants a beautiful kitchen, but remember, this is a functional space as well. Choose finishes and materials that will stay on trend for years to come.
The kitchen is a cornerstone in any home. It’s where we cook dinner and where we gather with friends and family. Everyone wants a beautiful kitchen, but remember, this is a functional space as well. Choose finishes and materials that will stay on trend for years to come.
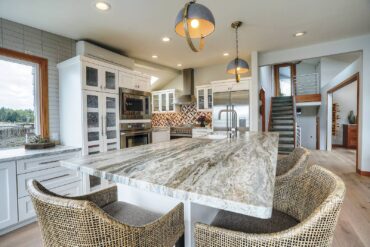 Modern Beach House Kitchen Get a Refresh
Modern Beach House Kitchen Get a Refresh
Alinda Morris Interior Design
Photography courtesy Matt Francis, Open Door Productions
Detail photography courtesy Hailey Rose
This beach house on the Puget Sound was in some serious need of updating. The layout was challenging — the kitchen was divided by a peninsula and the eating area could not accommodate more than four people. After discussing the goals with the client, designer Alinda Morris learned that the homeowner loves to entertain and had been dreaming of a space that would allow multiple cooks in the kitchen, as well as a large dining room space.
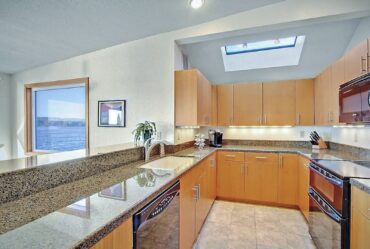
Drawing inspiration from the amazing views and site location, Alinda Morris Interior Design sketched out some ideas, which included moving the home office and opening up some walls. The firm completed the interior design, finish construction documents, cabinet design and selections materials, plumbing selections, and lighting options.
York Enterprises completed all the construction, providing project management for the remodel and selecting the subcontractors.
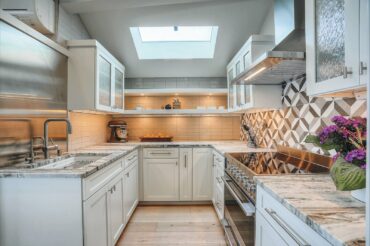 Alinda Morris Interior Design creates kitchen and bathroom designs that include detailed cabinet drawings for custom cabinetry. The firm helps the clients select all the materials and fixtures that are going into the remodel, and will put together a complete installation specification packet of those selections.
Alinda Morris Interior Design creates kitchen and bathroom designs that include detailed cabinet drawings for custom cabinetry. The firm helps the clients select all the materials and fixtures that are going into the remodel, and will put together a complete installation specification packet of those selections.
This is the step that is the most time consuming for homeowners when they are doing it themselves, but helps to keep on budget because the construction bid is accurate. If you have not selected materials but are requesting estimates, your contractor is making an educated guess about what you may or may not want, Morris says.
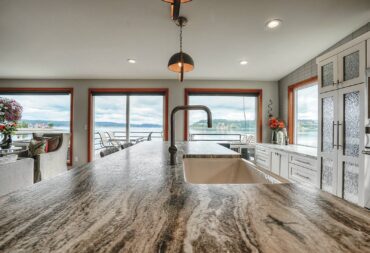 The new space was designed for entertaining and family gatherings. It is a beautiful and functional space. The homeowner is delighted that Morris brought her magic to the home. Morris got to know her and her style, and introduced ideas and textures that matched the client’s personality and home. Throughout the process, the homeowner always knew that Morris was paying attention to the details and making sure the client was happy with all the choices.
The new space was designed for entertaining and family gatherings. It is a beautiful and functional space. The homeowner is delighted that Morris brought her magic to the home. Morris got to know her and her style, and introduced ideas and textures that matched the client’s personality and home. Throughout the process, the homeowner always knew that Morris was paying attention to the details and making sure the client was happy with all the choices.
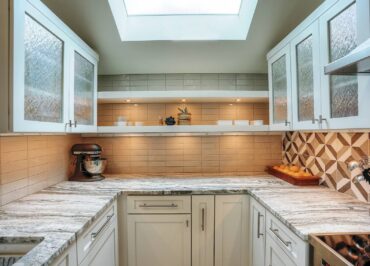 “She was very careful to stay within my budget and always had a plan that was done on time,” the homeowner says. “This remodel has surpassed my dreams. I highly recommend Alinda Morris Interior Design.”
“She was very careful to stay within my budget and always had a plan that was done on time,” the homeowner says. “This remodel has surpassed my dreams. I highly recommend Alinda Morris Interior Design.”
Resources:
- Farmhouse sink | Kohler
- Kitchen pendant lights | Four Hands
- Tile backsplash | United Tile
- Granite Countertops | Pental Marble
- Flooring | Hallmark Floors
- Cabinets | Valley Line Cabinets
- Plumbing | Keller Plumbing Supply
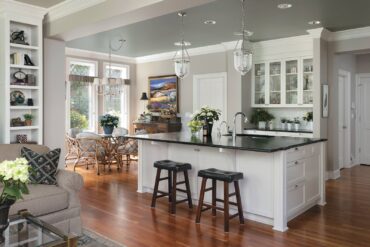 Kitchen Remodel Long Worth the Wait
Kitchen Remodel Long Worth the Wait
Bloom Design Group
After a 13-year search for just the right property to bring together the lives and belongings of this second-marriage couple, the home was perfect for the owners in many ways. But not the kitchen.
Although the sightline was open, the family room and kitchen were completely closed off to traffic flow between each other by an enormous barstool counter, making access frustrating. And with an island in the center of the kitchen, there was an overabundance of counter space, leaving the workflow path hindered and tight.
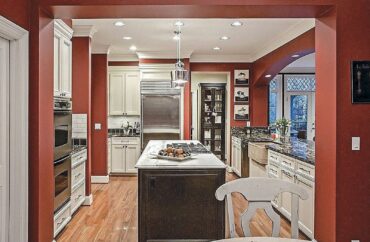
Overall, it was downright hard to navigate and a very dysfunctional space. Not to mention dated. Two marbles were used inside the space that did not play well together, making it chaotic, and the use of arched ceilings was not the right aesthetic for this couple, so they had to go. The cabinets were not in good working order and were also entirely replaced.
The remodeler, Tony Wood of Tony Wood Construction, brought a wealth of knowledge with constructibility issues. He is a master at woodworking and provided all the cabinetry and new millwork. David Gilchrist was the architect and Cheryl Bloom of the Bloom Design Group provided the interior design.
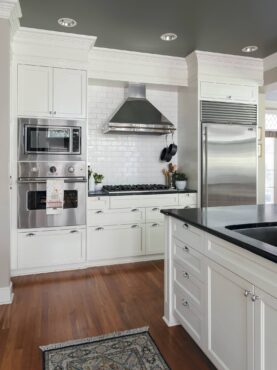 The team needed to change the space to be far more functional and up to date. They removed the oppressive barstool counter and the ceiling arch, and reorganized the appliances to create an open, inviting and functional workflow.
The team needed to change the space to be far more functional and up to date. They removed the oppressive barstool counter and the ceiling arch, and reorganized the appliances to create an open, inviting and functional workflow.
For efficiency throughout the home, many of the existing materials were repurposed if they met the maintenance requirements and were in good condition. However, the kitchen received all new cabinets and materials — except for the Sub-Zero refrigerator and the hardwood floors. The mix of repurposed and new materials required special attention to ensuring everything worked together aesthetically.
Mistakes are costly — the wrong material selected for your kitchen countertops can last a lifetime, Bloom points out. This can be way too long if it does not look good with the backsplash or perform as it needs to. It takes countless hours to plan layouts that work, select the correct materials for the application, decide on the casework details and hardware. Hiring a designer can be of great value in such an important room.
The owners are overjoyed with the remodel and feel it was worth their 13-year wait. Cooking and entertaining now is comfortable and inviting, and makes intuitive sense while the family is using the space. The couple’s favorite part of the new kitchen is sharing the space with family and friends, who often join in the cooking experience.
Resources:
- Doors, cabinets, millwork | Tony Wood Construction
- Kitchen slab | Meta Marble and Granite
- Tile backsplash | Statements Tile and Stone
- Island pendant lighting | Hudson Valley
- Paint | Benjamin Moore
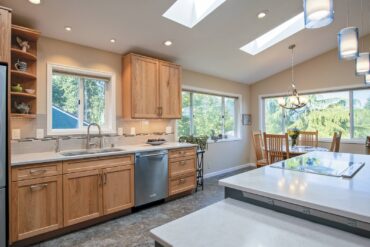 An Open Kitchen With Island Focal Point
An Open Kitchen With Island Focal Point
A Kitchen That Works LLC
Failing appliances, inadequate storage and the feeling of isolation from the adjoining spaces prompted the homeowners to pursue a remodel. Design-build firm A Kitchen That Works LLC worked closely with them to ensure that all the design features, like the dropped baking counter with electrical outlets, and materials met their needs while holding to a prescribed budget.
The “closet” in the kitchen was originally constructed as a laundry closet with hookups for a washer and dryer. The clients had moved the laundry to the daylight basement several years before and tried to use the closet as a pantry but not very successfully.
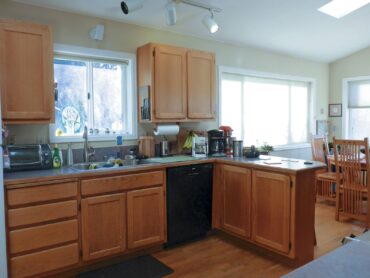
The homeowner, an avid baker, craved a double oven set at an ergonomic height for her petite frame, along with a stand mixer popup. The closet was converted to a baking center with storage for baking supplies, equipment and more.
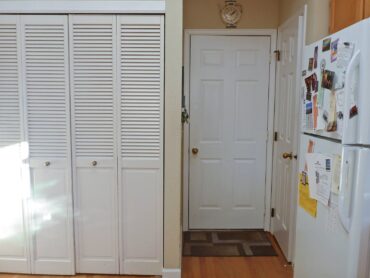
The laundry utilities were reversed in the wall, allowing the original kitchen sink and faucet to be “recycled” to the garage. This sink served the homeowners during the remodel and now it’s used for seedling starts. The depth of the original closet exceeded the depth of the new baking center cabinets, and tucked behind them is a broom closet.
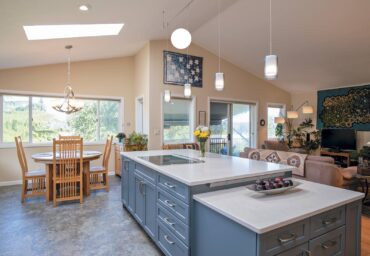 The wall between the kitchen and living room was taken down in favor of a well-appointed island with cooktop, down-draft (utilizing the original exit point for the exhaust ducting), storage, casual seating and the baking counter. The wall removal allowed the space to embrace a more open floor plan and for natural light to flow in from the living room windows. It also provided enhanced entertaining and television viewing.
The wall between the kitchen and living room was taken down in favor of a well-appointed island with cooktop, down-draft (utilizing the original exit point for the exhaust ducting), storage, casual seating and the baking counter. The wall removal allowed the space to embrace a more open floor plan and for natural light to flow in from the living room windows. It also provided enhanced entertaining and television viewing.
The new flooring complements rather than competes with the living room flooring. Enhanced lighting throughout the space provides the right illumination for every mood and task.
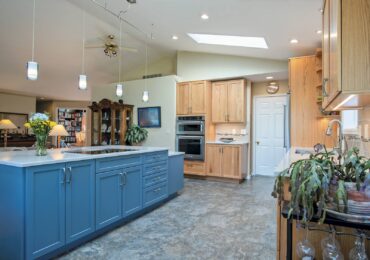 The primary focus for the project was low maintenance and high durability while sticking to a defined but workable budget. These goals were achieved with luxury vinyl tile flooring, a combination of oak and painted cabinetry, quartz countertops, stainless-steel plumbing fixtures and a KitchenAid appliance package. Careful consideration was given to the type, quantity and location of the lighting upgrades, as well as the decorative backsplash.
The primary focus for the project was low maintenance and high durability while sticking to a defined but workable budget. These goals were achieved with luxury vinyl tile flooring, a combination of oak and painted cabinetry, quartz countertops, stainless-steel plumbing fixtures and a KitchenAid appliance package. Careful consideration was given to the type, quantity and location of the lighting upgrades, as well as the decorative backsplash.
The homeowners love their new kitchen and make the most of it with frequent entertaining of family and friends. The new island provides a perfect (and safe) perch for guests while keeping the conversation flowing. Communing for sporting events allows snacks to be prepared without missing any of the action.
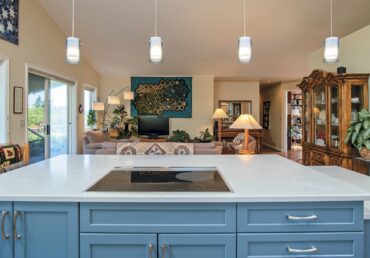 The homeowners believe the design by Molly McCabe of A Kitchen That Works LLC truly maximized the usable space without making it feel cluttered. The storage makes sense and facilitates efficiency in both cooking and cleanup.
The homeowners believe the design by Molly McCabe of A Kitchen That Works LLC truly maximized the usable space without making it feel cluttered. The storage makes sense and facilitates efficiency in both cooking and cleanup.
“Everyone loves the baking center for all the goodies that spring forth from it but probably no one loves it more than the baker herself,” the homeowner says. “The island is a big hit with friends and family, as they are no longer required to ‘hang out’ on the periphery of the kitchen. The openness, natural light and connection to the living room has enhanced our daily life.”
- Plumbing | Wagner Plumbing
- Electrical | Agatepass Electric
- Painting | Aqua Painting
- Countertops | Creative Countertops (Pental Quartz)
- Cabinetry | Nyman Constructions (Dura Supreme Cabinets)
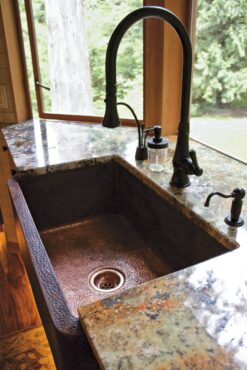 A Modern Kitchen For a Modern Family
A Modern Kitchen For a Modern Family
MD Design Group
Photography courtesy Alison Howe
This kitchen was very modest in size, and didn’t allow the homeowners and their daughters to work in the kitchen together.
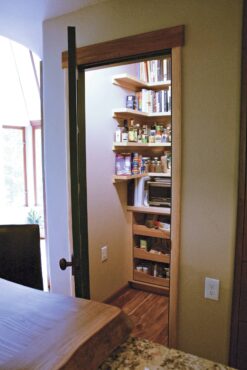 The original cabinetry was laid out in a curve across a bay window area, which took up a bit of floor space inside the kitchen. It also created awkward, unusable cabinet storage space. And the small, round island in the center of the semi-circle area was barely large enough for two people to use.
The original cabinetry was laid out in a curve across a bay window area, which took up a bit of floor space inside the kitchen. It also created awkward, unusable cabinet storage space. And the small, round island in the center of the semi-circle area was barely large enough for two people to use.
In addition, a considerable amount of exposed storage was situated on the countertops — making the kitchen feel very cluttered and visually “noisy,” as well as taking up a lot of counter space. Add to that the dated style of the cabinetry and a workflow that needed improvements, and you have the makings of a kitchen that was ready for a complete redesign.
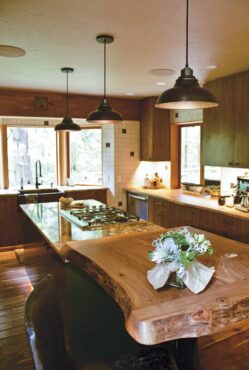 MD Design Group completely redesigned the kitchen, from workflow to storage to aesthetic, working collaboratively with the homeowners.
MD Design Group completely redesigned the kitchen, from workflow to storage to aesthetic, working collaboratively with the homeowners.
The perimeter of the kitchen was pushed back to the walls to open up valuable inches in floor space, which allowed the island to grow substantially. The sink was relocated to the bay area so that both cook and baker would have access to it. This change also removed the gas cooktop from an area with open windows. Besides, who wouldn’t enjoy doing dishes while looking through the canopy of trees that surround the couple’s treehouse?
Cooking was moved to the island, where more workspace was provided. The wall where the sink had been located was now a huge expanse of countertop that could also be used for prep work. Upper storage was created and raised to the new ceiling height after removing soffits — so no more storage on the counters. And the pantry was “squared off,” with built-ins created so that pantry items were more easily stored, organized and accessible.
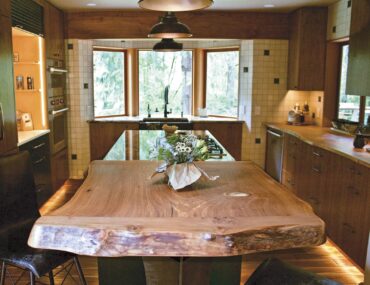 The floor-to-ceiling tile on the walls helped camouflage the angles at the end of the kitchen. Each tile was individually mapped out before installation on the walls and inside the baking center. The baking center boasts a honed piece of Calacatta marble, the perfect base for kneading bread and rolling dough. The baking center itself is in the perfect proximity to the workspace on the large island and the double ovens.
The floor-to-ceiling tile on the walls helped camouflage the angles at the end of the kitchen. Each tile was individually mapped out before installation on the walls and inside the baking center. The baking center boasts a honed piece of Calacatta marble, the perfect base for kneading bread and rolling dough. The baking center itself is in the perfect proximity to the workspace on the large island and the double ovens.
The home is located in a heavily wooded area and the kitchen is above ground level, creating the feeling of being in a treehouse. The homeowners wanted to take advantage of the natural setting seen from the windows and to make the kitchen an extension of the outdoor view.
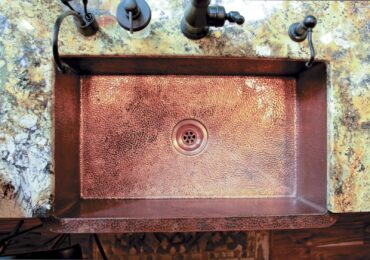 Another element that had to be considered was the hand-scraped Acacia flooring. Taking cues from nature, walnut was chosen for the cabinets because of its warm color and calm grain, which complemented the high variation of the acacia.
Another element that had to be considered was the hand-scraped Acacia flooring. Taking cues from nature, walnut was chosen for the cabinets because of its warm color and calm grain, which complemented the high variation of the acacia.
The Kamarica granite was the perfect palette to draw from for the accent colors of the island, baking center and pantry door, leading to the selection of Benjamin Moore’s Crisp Romaine color. Keeping in line with the natural elements and organic details of the design, the copper apron sink and lighting over the island were a natural choice and paired beautifully with black plumbing fixtures.
The cabinet pulls are Rocky Mountain Hardware — each type of pull being carefully selected to complement the finish of the cabinets while still working beautifully together. Finally, the design was completed with a countertop and raised bar made in live-edge elm, recently dried and milled from David Kotz Woodworks.
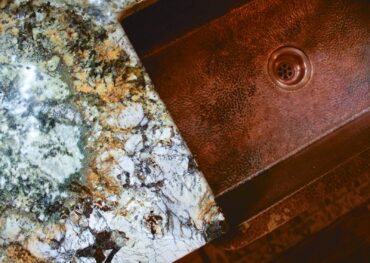 Kotz also supplied the beam material over the sink, where a custom tile made by Rookwood Pottery was inlaid. The homeowners had a personal connection with the tile company that supplied all the handmade tile for the project. The custom cabinetry was built and installed by JSG Fine Cabinetry.
Kotz also supplied the beam material over the sink, where a custom tile made by Rookwood Pottery was inlaid. The homeowners had a personal connection with the tile company that supplied all the handmade tile for the project. The custom cabinetry was built and installed by JSG Fine Cabinetry.
The homeowners are thrilled with their remodel. The couple’s daughters (who were away at college during the construction) were surprised at how well all the pieces and parts came together. Now, the couple can both working in the kitchen simultaneously, and there is plenty of room for the girls to participate as well.
As many people are spending more time at home, it’s great to have a beautiful, functional place to prepare meals together. With the vastly improved storage, this kitchen always looks tidy and it’s easy to find what the family is looking for.
One of the goals was to have the kitchen feel like an extension of their beautiful outdoor setting and the project accomplished that — the design and finishes are in perfect harmony with their setting and the unique architecture of the home.
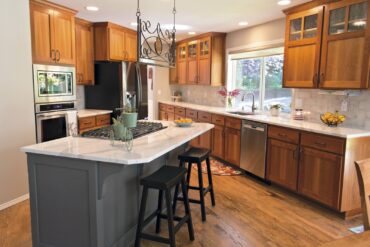 A Lighter and Brighter Kitchen
A Lighter and Brighter Kitchen
Creative Countertops, Inc.
This kitchen didn’t have any major shortcomings but the homeowners, Brad and Deborah Brown, wanted to update it and make it lighter and brighter. They had been thinking about making a change for a while but kept talking themselves out of it.
The home was built in 1997, and the Browns are the original owners. They’ve made different updates through the years and recently were working with Creative Countertops on two bathroom remodels.
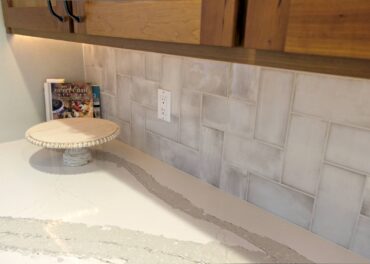 “I loved how they were coming together,” Deborah Brown said. “We literally asked Creative Countertops in the middle of the other two projects if we could get put back on the schedule and do our kitchen as well.”
“I loved how they were coming together,” Deborah Brown said. “We literally asked Creative Countertops in the middle of the other two projects if we could get put back on the schedule and do our kitchen as well.”
The old kitchen had darker granite countertops with the same material 4-inch backsplash. The remodel changed the countertops to a white quartz and a new tile backsplash to go to the bottom of the new cherry cabinets. The couple decided to paint the island to a charcoal color. They also changed the large split sink to a large basin Franke sink, as well as replacing the faucet.
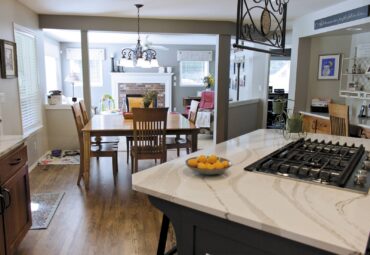 Creative Countertops was the contractor and used its in-house tile and countertop installers and selected the subcontractors. The homeowners had previously worked with JC Painting and Mortise & Tenon, and brought them both to this project as well.
Creative Countertops was the contractor and used its in-house tile and countertop installers and selected the subcontractors. The homeowners had previously worked with JC Painting and Mortise & Tenon, and brought them both to this project as well.
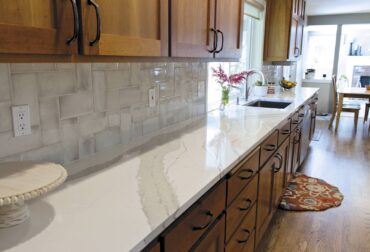 “We are very happy with the way things turned out,” Brown said. “We knew it would make things feel brighter and lighter but were surprised with just how much.”
“We are very happy with the way things turned out,” Brown said. “We knew it would make things feel brighter and lighter but were surprised with just how much.”
The couple is planning a few more finishing touches, so some light fixtures will be updated soon as well.
“I love the countertops and the new tile and I love the flow of everything and how it all ties together,” Brown said. “The whole space just feels brighter and more cheerful.
Resources:
- Countertops | Creative Countertops (Cambria Quartz)
- Cabinets | Mortise & Tenon, LLC
- Painting, drywall and window trim | JC Painting (Benjamin Moore)
- Colorist | LaMont Design, Inc.
- Plumbing | West Sound Plumbing
- Electrical | Downpour Electric
- Sink and faucet | Ferguson Supply
- Franke sink | Grohe
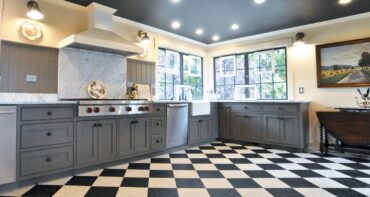 A Family of Nine Finally Renovate Their Kitchen
A Family of Nine Finally Renovate Their Kitchen
LaMont Design, Inc.
Why have one sink, when you can have two? Why have one dishwasher, when you can have two?
These were the questions of a mother of seven children, in a busy family of nine. The answer of their neighbor — and interior designer — Connie LaMont was: “Why not? Let’s do it!”
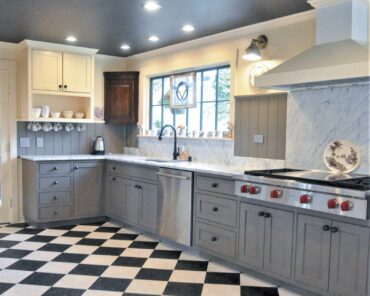 LaMont, of LaMont Design, Inc., enrolled the help of Heritage Builders to help bring her and her client’s vision of kitchen remodel into reality.
LaMont, of LaMont Design, Inc., enrolled the help of Heritage Builders to help bring her and her client’s vision of kitchen remodel into reality.
The family fell in love with the property of the house that they purchased on acres of land with lavender fields looking out to the Olympic Mountains. The home has an English garden feel throughout, and the kitchen was lacking both in aesthetics and layout.
In the new kitchen, creamy white cabinets are paired with perfect gray cabinetry throughout. The Sub-Zero refrigerator and freezer have creamy-white cabinetry paneling on them to help the space feel less of a commercial kitchen. Next to the Sub-Zero are deep pantry cabinets, also installed in the creamy-white cabinetry. These cabinets wrap around the corner of the kitchen into the long mudroom hall, filled with more deep, hidden storage, as well as tons of hooks, for the families’ inventory. The seamlessness of the cabinetry gives the space a more tailored, formal and tidy appearance.
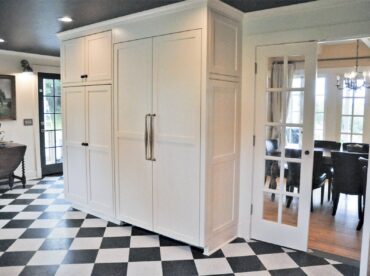 The base cabinets of the kitchen that house the sinks, dishwashers and cooktop are painted a delightful color called Gargoyle. These base cabinets dramatically showcase the newly installed natural Carrara marble slab countertops. A few different backsplash installations break up the monotony on the long, straight line of base cabinets and countertop.
The base cabinets of the kitchen that house the sinks, dishwashers and cooktop are painted a delightful color called Gargoyle. These base cabinets dramatically showcase the newly installed natural Carrara marble slab countertops. A few different backsplash installations break up the monotony on the long, straight line of base cabinets and countertop.
The same Carrara marble was used, full length, behind the cooktop for ease of cleaning up. The marble backsplash height was lowered to a simple, 4-inch splash along the sink wall. Above, shiplap siding was installed vertically to the same height as behind the cooktop, painted in the same Gargoyle color as the base cabinets. This gives the room an English cottage feel.
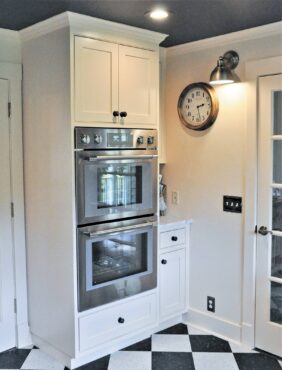 The two sinks and the two dishwashers are on each end of the kitchen. One sink is a two-basin, undermount, stainless-steel sink that functions as the main workhorse in the room. The other is a lovely, white-glazed, porcelain sink in farm style. It overlooks the front garden from two huge, multipaned windows. Because of the placement of the sinks, two prep areas were created as well on opposite sides of the kitchen. This works well for people to have their own space when the crowd is gathered.
The two sinks and the two dishwashers are on each end of the kitchen. One sink is a two-basin, undermount, stainless-steel sink that functions as the main workhorse in the room. The other is a lovely, white-glazed, porcelain sink in farm style. It overlooks the front garden from two huge, multipaned windows. Because of the placement of the sinks, two prep areas were created as well on opposite sides of the kitchen. This works well for people to have their own space when the crowd is gathered.
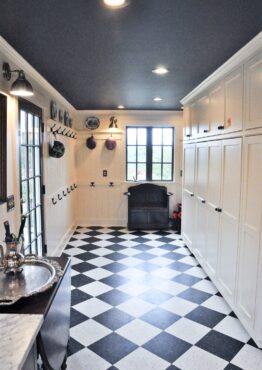 The 42-inch Wolf cooktop is in the center of the kitchen. It boasts four burners, as well as a center grill for making the best stack of homemade pancakes. To avoid a standard microwave oven “modernizing” the kitchen, double ovens were installed, with one of them being a combination convection and microwave oven. The wall ovens were positioned away from the center of the space, but there’s still a bit of a countertop to their right.
The 42-inch Wolf cooktop is in the center of the kitchen. It boasts four burners, as well as a center grill for making the best stack of homemade pancakes. To avoid a standard microwave oven “modernizing” the kitchen, double ovens were installed, with one of them being a combination convection and microwave oven. The wall ovens were positioned away from the center of the space, but there’s still a bit of a countertop to their right.
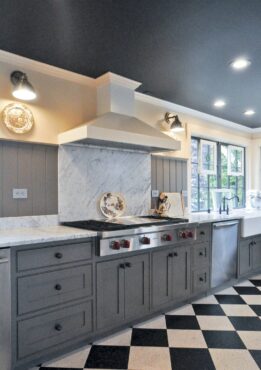 The floor is a commercial-grade vinyl-composition tile in a black-and-white checkered pattern, installed on the diagonal to create both interest and the feel of more space when the family is all there. The ceiling was painted a shade darker than the base cabinets, in what’s called Dragon’s Breath, to create a sense of height in the room.
The floor is a commercial-grade vinyl-composition tile in a black-and-white checkered pattern, installed on the diagonal to create both interest and the feel of more space when the family is all there. The ceiling was painted a shade darker than the base cabinets, in what’s called Dragon’s Breath, to create a sense of height in the room.
This modern convenience, Old World kitchen has given the client much joy as she navigates through meal after meal, cooking together with her family, creating those lasting memories. There are collections of vintage teacups hung just where she wants them to be, silver coffee pots helping to hold her utensils — the list goes on. There just seems to finally be a place for everything in the “center” of her home.
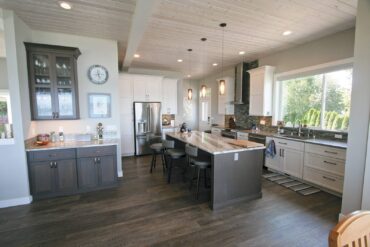 Remodel Highlights Water View
Remodel Highlights Water View
Joe Gates Construction
This project was a complete rebuild of a home that was torn down. The entire home was essentially new, built on an existing foundation. After framing, it was discovered that the architect’s drawing would not work in real time and the kitchen had to be redesigned on the fly so that walkways and appropriate spacing was maintained.
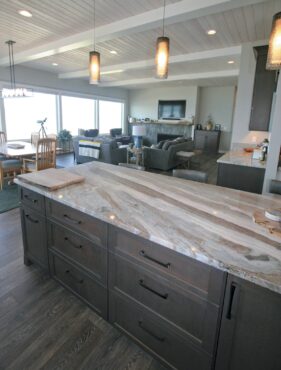 Joe Gates Construction, Inc., provided planning and design assistance, with revisions throughout and project construction. The company received design assistance from Connie LaMont of LaMont Design, Inc.
Joe Gates Construction, Inc., provided planning and design assistance, with revisions throughout and project construction. The company received design assistance from Connie LaMont of LaMont Design, Inc.
Joe Gates Construction strives to use materials that reflect the environment of the home. This was a waterfront home, so colors reflected the water and sand. The owner used ideas from both parties for the final design.
Subcontractors who helped with the project included Master Level Construction, Sunset Electric, Mabbutt Plumbing, Shoomadoggie, Creative Countertops, Nilsen’s Appliance, Nickerson Professional Painting and Gurneys Tilework.
The owners love their kitchen, and email the builder frequently to say how much they enjoy their new space. They especially love the water views, the openness of the space to the rest of the home and the beautiful finishes.
Kitchen remodels require a lot of upfront planning, according to Joe Gates Construction. The builder’s advice is to start by making a detailed list of what you like and dislike about your current space. Be picky. For example, note, “Dislike that drawers do open to reveal all the contents.” What you don’t like about something is almost more helpful for your contractor to know than what you do like.
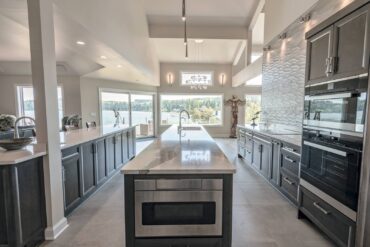 Open Design with a Beautiful View
Open Design with a Beautiful View
Kitsap Kitchen & Bath Co.
Homeowners Mike and Anne McClure reached out to Kitsap Kitchen and Bath Co. around late 2017 or early 2018 about remodeling their entire main level of the home, which included the kitchen, dining room, informal living room, formal living room, fireplace and hall bathroom as phase one. After this phase was completed, they contracted the company again for the next one, which included the master bathroom, master bedroom, laundry and utility room, lower-level bathroom and entertainment and wet bar areas.
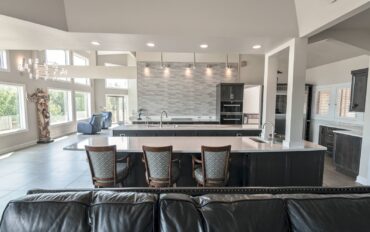 Built in the early ’90s, this was the family’s second home, used for vacationing. When it eventually became their primary residence, the couple wanted to spruce things up and make it more current and aesthetically pleasing to their needs and lifestyle.
Built in the early ’90s, this was the family’s second home, used for vacationing. When it eventually became their primary residence, the couple wanted to spruce things up and make it more current and aesthetically pleasing to their needs and lifestyle.
The original kitchen had several segmented spaces that consisted of a u-shaped cabinetry and countertop layout along with a peninsula, which was limiting. It also had an enormous, overstated hood vent enclosure composed of framing and drywall, designed to enclose a 6-inch, round vent pipe for the microwave hood.
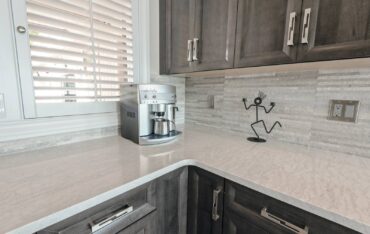 The small eating nook adjacent to the kitchen was never used for its purpose, creating a lost space with inadequate function. The flooring throughout the main kitchen was hardwood cherry with a mint-green carpet that abutted three sides of the kitchen.
The small eating nook adjacent to the kitchen was never used for its purpose, creating a lost space with inadequate function. The flooring throughout the main kitchen was hardwood cherry with a mint-green carpet that abutted three sides of the kitchen.
The house sits on a very nice waterfront lagoon and bay of Port Ludlow and is a bird and sealife sanctuary. The McClures were not satisfied with a small patio door and the adjoining single-pane window in the dining room area. They felt the beautiful view was not being featured to its fullest potential.
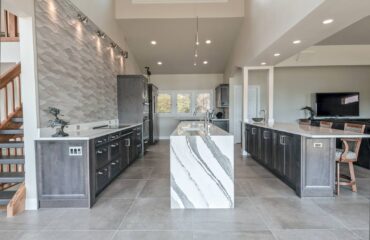 The goal of the project was to create a large, open kitchen design that acted as a long, double-sided, “galley-style” kitchen layout, incorporating the old eating nook, u-shaped cabinets and peninsula. The new layout required the removal of the old vent hood enclosure and two partial walls that split up the eating nook from the kitchen. Also removed was a framed, sheetrock-lined enclosure with a fridge inside it that blocked the open feeling of space.
The goal of the project was to create a large, open kitchen design that acted as a long, double-sided, “galley-style” kitchen layout, incorporating the old eating nook, u-shaped cabinets and peninsula. The new layout required the removal of the old vent hood enclosure and two partial walls that split up the eating nook from the kitchen. Also removed was a framed, sheetrock-lined enclosure with a fridge inside it that blocked the open feeling of space.
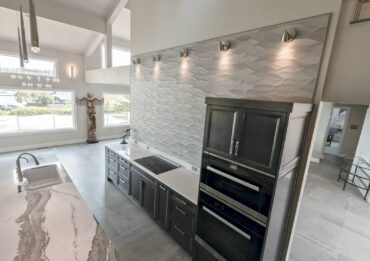 The cherrywood dropped soffit over the peninsula was replaced with simple drywall and recessed can lighting. The patio door was replaced with an 8-foot Anderson window slider, and the dining room window with a 10-by-5-foot, single-pane window. The entire main level flooring of more than 1,800 square feet was replaced with a Pental pewter smoke 32-by-32-inch porcelain tile, making the space feel more continuous and pleasing to the eye.
The cherrywood dropped soffit over the peninsula was replaced with simple drywall and recessed can lighting. The patio door was replaced with an 8-foot Anderson window slider, and the dining room window with a 10-by-5-foot, single-pane window. The entire main level flooring of more than 1,800 square feet was replaced with a Pental pewter smoke 32-by-32-inch porcelain tile, making the space feel more continuous and pleasing to the eye.
All the lighting fixtures were redesigned and mapped out for optimal overhead lighting and ambiance, and all plumbing fixtures and appliances were replaced with top-line Kohler and Miele.
The McClures are thrilled with the design, especially the flow of the new layout, the functionality and the ability to maximize the view of the waterfront.
- Plumbing | Swift Plumbing
- Electrical | Sunset Electric
- Tile | Stonehenge Custom/Pental Tile & Porcelanosa Tile
- Countertops | Flo Form Countertops/ Cambria Quartz
- Cabinetry | Canyon Creek Cabinets
- Painting | Confia Coatings
- Drywall | Halady Unlimited
- Cabinetry and trim and framing install | Coddington Construction
- Doors and windows | Sound Glass
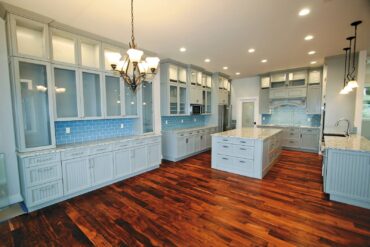 Touches of Coastal Decór
Touches of Coastal Decór
Joe Gates Construction
This project was a complete rebuild of a waterfront home that was torn down. The clients had a kitchen they loved in their previous house in Kirkland, and the design was based on that home but with some updates.
Joe Gates Construction, Inc., provided planning, design assistance and input, as well as construction. Bill Gaughran was the designer of the home plan. The new home was built on the existing foundation, though based on their old home, a very large extension of the kitchen was a buffet that was part of the adjoining dining room.
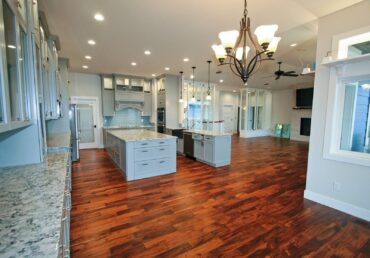 The clients were avid collectors of a very specific, colorful antique glassware. Working closely with the client, Joe Gates Construction provided design assistance to keep things neutral while adding some fun pops of color and coastal touches.
The clients were avid collectors of a very specific, colorful antique glassware. Working closely with the client, Joe Gates Construction provided design assistance to keep things neutral while adding some fun pops of color and coastal touches.
Subcontractors included Master Level Construction, Sunset Electric, Mabbutt Plumbing, Innovative Flooring, Cambria Quartz, Nilsen’s Appliance, Nickerson Professional Painting and Jack Holt Interiors.
The owners love living on the water. They’re enjoying all their home’s custom displays, including in the kitchen, for their many, many collectible and antique items. They also love the colors of the new kitchen.
For homeowners planning a remodel, Joe Gates Construction recommends thinking carefully about how you use your kitchen. Do you bake, cook, make candy? Or do you use it as an all-purpose space? Do the kids do homework at the bar? A kitchen provides many uses, and you need to think them all out so that you can include as many options and zones as you need.
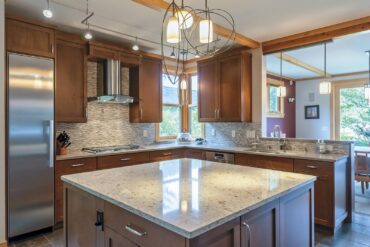 Cooking With Love — An Immigrant Father Inspires His Daughter
Cooking With Love — An Immigrant Father Inspires His Daughter
A Kitchen That Works LLC
This is a beautiful home with a kitchen that was designed for a bachelor who didn’t cook often. Fast-forward 16 years, and the home is occupied by the former bachelor, his spouse (who is an accomplished cook, trained in part by her father) and two growing children. Failing appliances, poor ventilation, refrigerator with no water connection to the ice maker, lack of storage, shallow kitchen sink, poor lighting — all these challenges resulted in a very unharmonious meal preparation for this on-the-go family.
The design-build firm A Kitchen That Works LLC worked closely with the homeowners to ensure that all the design features and materials — like the multiple ovens, efficient ventilation and a freezer with water connection — were included in the project, along with convenient and ergonomic storage and enhanced lighting.
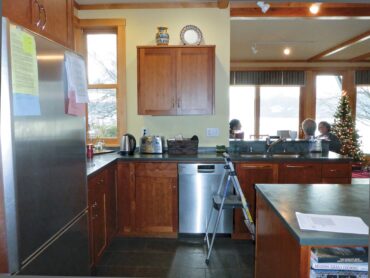
The peninsula was removed in favor of an island. The awkward storage (of different depths due to utilities that run down this wall to service both the first floor and second floor of the home) in the wall behind the original peninsula afforded space for a refrigerator, three ovens and lots of storage.
The kitchen island addressed the objective of providing adequate space for the family to work together safely and efficiently.
Due to the existence of hydronic tubing stapled to the underside of the subfloor (and no photos or plans illustrating the original installation) and the existing tile that ran throughout the first floor of the home, the freezer tower was moved to the exterior wall of the home, where the water line to service the ice maker could be run through the wall.
The range was replaced by a cooktop and was relocated to the exterior wall as well to enhance the kitchen exhaust performance with a direct and short connection to the outdoors. The new island is chock-full of storage, including a popup stand mixer lift across from the ovens for ease of use by the baker in the family.
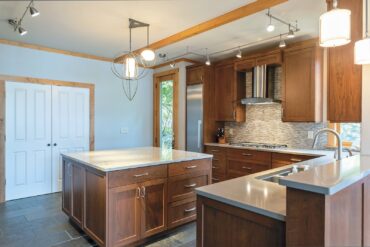 A top drawer includes a docking station that provides concealed charging of electronic devices. The dish drawer peg board system across from the dishwasher facilitates efficient unloading of the dishwasher and easy access for setting the dining table. Additional features include concealed tandem trash and recycling, pot and pan drawers, spice drawers and rollouts.
A top drawer includes a docking station that provides concealed charging of electronic devices. The dish drawer peg board system across from the dishwasher facilitates efficient unloading of the dishwasher and easy access for setting the dining table. Additional features include concealed tandem trash and recycling, pot and pan drawers, spice drawers and rollouts.
Lighting was enhanced throughout the space with both task and mood lighting. The pendants over the sink have a custom canopy that belies the fact that the beam is solid (the wires connect at the end of the canopy to the wall).
One of the objectives was to try and make the kitchen appear as if it were original to the home. To this end, custom cherry cabinetry, with a color-matched stain, was used to complement the existing cherry furnishings and cabinetry.
The Miele appliances were selected by virtue of their reputation for long service life and for the many built-in features that met the family’s culinary goals. The ability to separate that refrigerator from the freezer was a coup for not only gaining access to a water supply for the ice maker but also for making sure the kitchen had enough usable counter space and a feeling of streamlined efficiency. Having the fridge located near both the kitchen sink and the dining table is simply an added bonus.
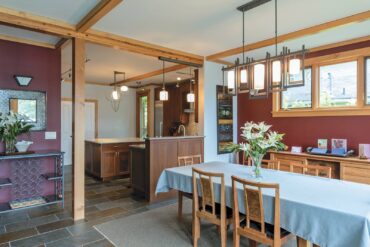 The flooring was original to the home and fortunately, enough spare tiles were left over (and preserved) from the original build to patch in the floor where the peninsula had once stood.
The flooring was original to the home and fortunately, enough spare tiles were left over (and preserved) from the original build to patch in the floor where the peninsula had once stood.
The hanging lighting fixtures and linear mosaic stone tile backsplash add texture to this otherwise sleek kitchen.
The homeowners say the most difficult part was “moving out” of the old kitchen, as wretched as it was. Feeding a family with a microwave, hot plate and never-ending take-out orders can wear everyone down. However, keeping your eye on the prize and knowing a payoff awaits will keep the spirits from flagging, the homeowners added.
The family not only loves but fully uses the kitchen — as evidenced by the tantalizing aromas that frequently greet visitors and waft from the hub of this active home. The homeowners say the island is the star of the show. This culinary focal point has centered pendant lighting, functional storage and a dazzling quartz countertop — and it’s now the primary food preparation arena.
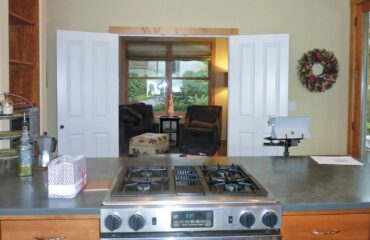
As the homeowner learned from her father, now 91 years old, food is love. She can now cook alongside her own 15-year-old daughter, showing her that food nourishes the body and nurtures the soul.
The next highly coveted kitchen feature is the “holy trinity” of a convection oven, combination microwave oven and a steam oven. That has made complicated multicourse cooking go from “high stress” to “easy to impress.”
Having separate freezer and refrigerator towers unknowingly made for a much more efficient traffic pattern. Fewer folks in and out of the same appliance area is something A Kitchen That Works LLC recommends for any busy kitchen floor plan.
Resources:
- Plumbing | Wagner Plumbing
- Electrical | Agatepass Electric
- Tile | Creative Countertops
- Countertops | Creative Countertops
(Pental Quartz fabricated by Creative Countertops and Cambria Quartz fabricated by Floform) - Cabinetry | Mortise & Tenon
- Lighting | Hubbardton Forge and Tech Lighting
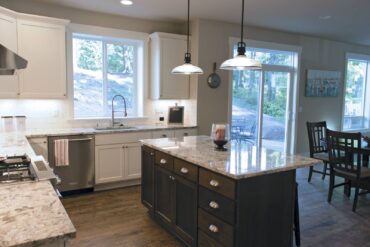 Sparkling Modern Kitchen Features Bright Workspaces
Sparkling Modern Kitchen Features Bright Workspaces
Pioneer Builders
Pioneer Builders is the owner and builder of this project, and homeowners Vicki and Bryan Uhler collaborated with the cabinet supplier.
The finishes were selected in-house. The flooring is solid, stained oak. Other features include:
- Dual-fuel, stainless-steel range
- Dedicated exhaust fan
- LED lighting throughout
- Undercounter lighting
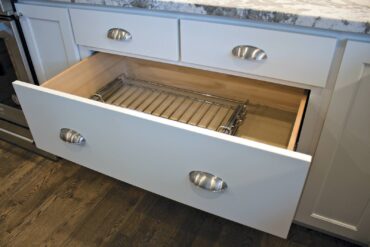 Built-in vacuum system
Built-in vacuum system- Built-in microwave
- Farm-style faucet
- Large basin sink
- White-painted maple perimeter cabinetry
- Stained beech island
- KitchenAid pull-out cabinet
- Large window for daylighting
Resources:
- Lighting | Seattle LIghting
- Cabinets | Canyon Creek
- Tile | Contract Furnishings Mart
- Appliances | Lowe’s
- Kitchen | Rosen’s
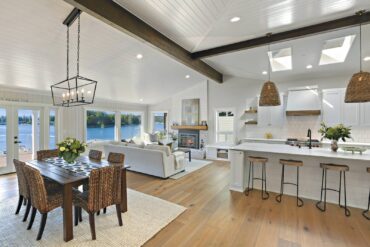 Island Living Beach House Kitchen
Island Living Beach House Kitchen
Alinda Morris Interior Design
Photography courtesy William Flanagan
The kitchen was the focus in a larger remodel. The previous kitchen was small in comparison to the rest of the house and he working zones were limited. A wall separated the space from sweeping views. This busy family wanted more flexibility and better site lines to the view.
Alinda Morris Interior Design completed the interior design and cabinet design and selected the materials, plumbing and lighting options.
Thoughtful consideration was given to each decision and selection to ensure they reflected the overall aesthetic. The goal was to use family-friendly, durable surface materials that would stand the test of time.
This new space was designed for Sunday morning breakfast and family gatherings — and the owners love the results. All the finishes are consistent, and they have lots of counterspace.
Beautiful spaces take time to create. Making decisions before your project starts is imperative, according to Alinda Morris Interior Design. If you are feeling overwhelmed, ask for help but keep in mind that kitchen design is a specialty and you will want someone familiar with codes and building requirements.
Resources:
- Architect | Ratcliffe Gagliano Architecture
- Interior design | Alinda Morris Interior Design
- Construction and project management | Veitenhans and Sons
- Cabinetry | Island Cabinetry
- Plumbing and lighting | Ferguson Plumbing Kitchen & Lighting Gallery
- Countertops/backsplash | Pental Surfaces
- Flooring | Cali Floors
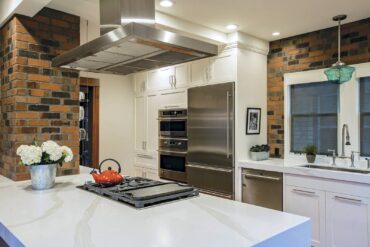 New Kitchen for an Old Home
New Kitchen for an Old Home
Bloom Design Group
This home was built in 1905 and has a lot of character but was lacking modern conveniences and functionality. The kitchen was a dismal, closed-in space, as is typical for a house that age, but the owners enjoyed cooking together and entertaining.
The space lacked any flow and connection with the rest of the house, so walls needed to be removed to make the kitchen feel connected. With an older home, this is challenging — and the project came with some great surprises.
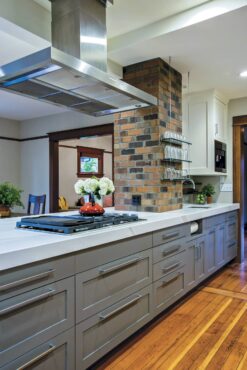 The owners’ main goal was to build a modern kitchen, but it had to fit into the original character of the home. Every design decision took these goals into account. Architect David Gilchrist, interior designer Cheryl Bloom of Bloom Design Group and 36th Avenue Design Build (the builder) had to plan carefully and consider many expansion options.
The owners’ main goal was to build a modern kitchen, but it had to fit into the original character of the home. Every design decision took these goals into account. Architect David Gilchrist, interior designer Cheryl Bloom of Bloom Design Group and 36th Avenue Design Build (the builder) had to plan carefully and consider many expansion options.
The decision was made to remove the wall between the kitchen and dining room to give an open and inviting feel. To everyone’s surprise, this revealed the home’s original chimney (no longer in service) buried in the walls. The brick was beautiful but no longer serviceable, so current brick that was very close to the original was selected to rebuild the chimney in a nod to the home’s history.
This brick, as well as the beautiful millwork throughout the home, drove the design aesthetic. And the builder was brilliant in fielding the constructability challenges that come with remodeling a 1905 house, bringing a team spirit of creating the best outcome for the client.
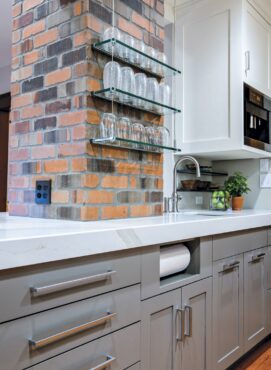 With lots of entertaining, cooking and a plan to start a family, the materials had to be easy-care yet cohesive with the original home.
With lots of entertaining, cooking and a plan to start a family, the materials had to be easy-care yet cohesive with the original home.
“Cheryl turned our first floor into a work of art with the right blend of original charm blended with modern style,” the homeowner says. “I can’t imagine being any happier than we are now.”
The best part of the kitchen is the ease of sharing the cooking space together and enjoying guests at the same time. The kitchen has become the hub where everyone gathers and decompresses after a long day at work.
Bloom notes that a cookie-cutter design is the new norm, which leaves your space looking like everyone else’s. She says that finding inventive and practical solutions is a skill acquired with time and training and that often, hiring a designer is the best investment to a successful end.
Resources:
- Countertops | Pental Quartz
- Pendant lighting | Niche Modern
- Sink | Julien Stainless Steel
- Bar sink | Blanco
- Sink and bar faucets | Steam Valve
- Brick | Robinson Brick Co.
- Cabinets | 36th Avenue Design Build
- Paint | Benjamin Moore
- Appliances | Miele, GE, DCS
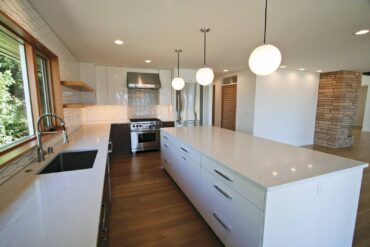 Midcentury-Modern Kitchen True to Its Roots
Midcentury-Modern Kitchen True to Its Roots
Joe Gates Construction
The homeowner who purchased this home is an aficionado of midcentury-modern design. The home was essentially new, built on an existing foundation. The homeowner wanted to restore and finish it as period-specific as possible throughout the entire house.
The owner hired Joe Gates Construction, Inc., to provide planning, design input and construction. BC & J Architecture created the plans, which were adjusted slightly after framing when the client wanted some of the space used differently.
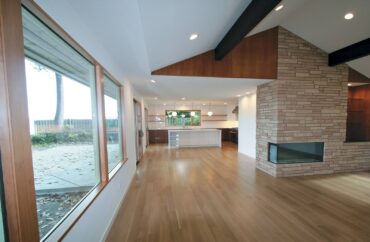 The door to the original, walled-off kitchen was a wooden-weave, swing style. As part of the remodel, the door was stripped down, the wood was refinished and the hardware was repainted — and the door is now used for the pantry, paying homage to the original kitchen.
The door to the original, walled-off kitchen was a wooden-weave, swing style. As part of the remodel, the door was stripped down, the wood was refinished and the hardware was repainted — and the door is now used for the pantry, paying homage to the original kitchen.
The client’s goal was to keep the purity of the midcentury design and use materials that reflected that. This included careful removal of all the cherry paneling to completely refinish for possible reuse. In the end, only a small amount was reused.
Because of the nature of the project and the client’s discerning criteria, it took hundreds of extra hours researching products for the kitchen project. For example, stone was trucked from Arizona to replicate the midcentury look for the fireplace, visible from the kitchen.
Subcontractors included Sunset Electric, Mabbutt Plumbing, Innovative Flooring, AureaStone Quartz, Nilsen’s Appliance, Albert Lee Appliance, Nickerson Professional Painting and Jack Holt Interiors.
The homeowner loves the clean line and simplicity of the new look, and loves that his vision came to life.



