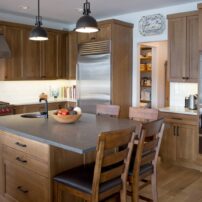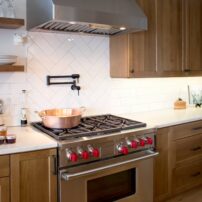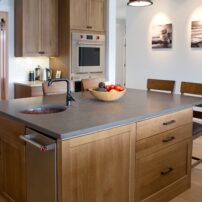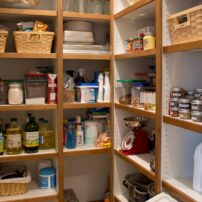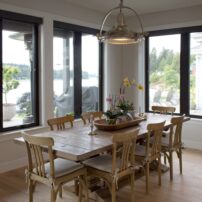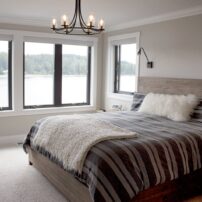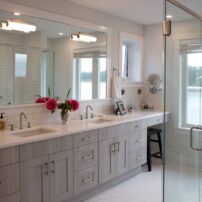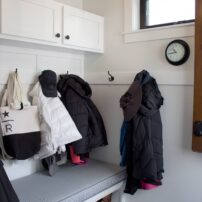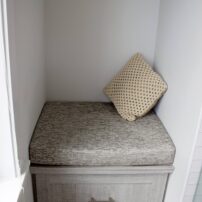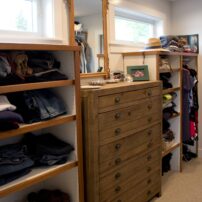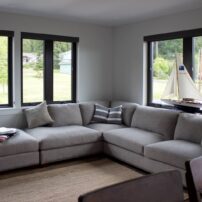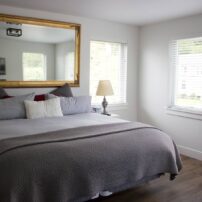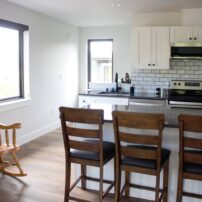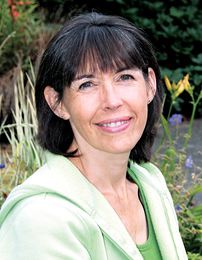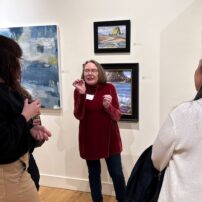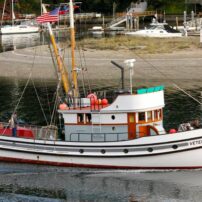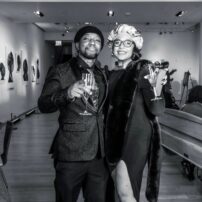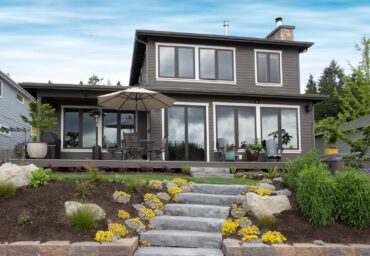 Jeff and Kerrie Sanson have built a life together centered around the water. For Jeff, it began at birth, growing up in a nautical family and spending his young adulthood working as a commercial fisherman. Thirty years ago, his affinity for boats led to his founding of Pacific Yacht Management in Seattle, a company that oversees the operation and maintenance of private yachts for clients around the world.
Jeff and Kerrie Sanson have built a life together centered around the water. For Jeff, it began at birth, growing up in a nautical family and spending his young adulthood working as a commercial fisherman. Thirty years ago, his affinity for boats led to his founding of Pacific Yacht Management in Seattle, a company that oversees the operation and maintenance of private yachts for clients around the world.
Kerrie’s love of the water inspired her as a young woman to make the sea change from immunologist to live-aboard yacht chef — work she found not unlike chemistry. It was in this role that she met Jeff, the captain of a neighboring yacht.
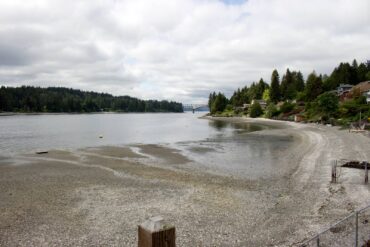 After their marriage, the couple was drawn to the Puget Sound for its numerous islands, inlets and dramatic seascapes. They started their yacht business, moved to Bainbridge Island and had a daughter. Eventually, the nest emptied, and Kerrie cooked up a business of her own, Preserve, specializing in sweet and savory preserves that are sold at the Bainbridge Farmers Market and local stores.
After their marriage, the couple was drawn to the Puget Sound for its numerous islands, inlets and dramatic seascapes. They started their yacht business, moved to Bainbridge Island and had a daughter. Eventually, the nest emptied, and Kerrie cooked up a business of her own, Preserve, specializing in sweet and savory preserves that are sold at the Bainbridge Farmers Market and local stores.
As time rolled by like the tide for the Sansons, they felt one thing was missing: a home on the water. Even though retirement may be several years off for the couple, it made sense for them to build a home to enjoy both today and into the future. Once they decided to build their forever home, the Sansons’ first consideration was affordable waterfront.
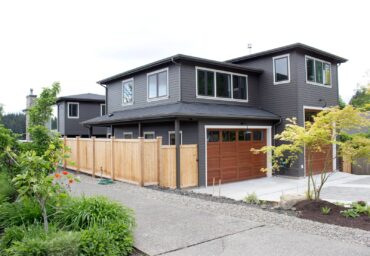 Finding Forever
Finding Forever
In 2017, they found what they were looking for: 50 feet of stunning Agate Pass shoreline in Suquamish. The setting delivers not only fluid views of the picturesque passage with its clear, fast-running water, but also sunny-day panoramas of the Cascade Mountains. In addition, the site offers otters, oysters and a study of the Agate Pass Bridge. There’s even their own private buoy, which allows Jeff to commute to the family yacht business at the Ballard Locks by boat.
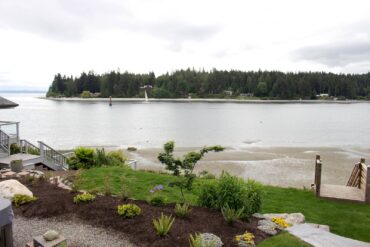 Once the property was procured, the hard part began. Kitsap County has strict shoreline regulations that protect these precious and fragile ecosystems from heavy-handed development. Permitting is a patient process that took the Sansons a full year and a half to complete.
Once the property was procured, the hard part began. Kitsap County has strict shoreline regulations that protect these precious and fragile ecosystems from heavy-handed development. Permitting is a patient process that took the Sansons a full year and a half to complete.
In the meantime, they brought on board architect Roger Katz of Bainbridge Island and builder Mark Jankowski of Silverdale-based Jankowski Construction. The Sansons could not have been more pleased with the work of both men and their companies. Katz began the design by listening to the couple’s requirements, which were simple.
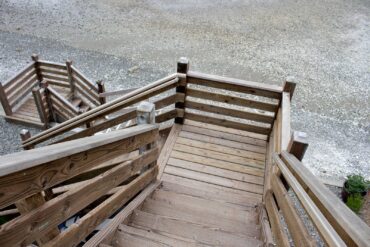 “We told him to bring lots of light,” Kerrie Sanson says. “We’re here for the water.”
“We told him to bring lots of light,” Kerrie Sanson says. “We’re here for the water.”
Katz’s first draft of the plan was spot-on with a main residence of 2,300 square feet and a 900-square-foot accessory dwelling unit (ADU) above the garage. The main living areas, master suite and even the ADU strategically capture the view.
As the project progressed, Katz tweaked the plan to fit the Sansons’ domestic idyll, such as family room windows that extend nearly to the floor to deliver what the pair calls “big nature,” like eagles at eye level.
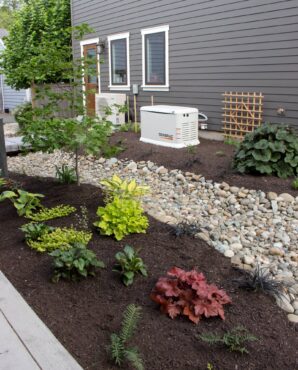 Jankowski, who has more than 30 years in construction, brought the project together with an attention to detail that made the process both enjoyable and educational. When the time came to create the open shelving of the kitchen and the family room’s fireplace mantle, he made a trip to Edensaw Woods in Port Townsend for reclaimed Douglas fir. He also handcrafted much of the cabinetry and shelving.
Jankowski, who has more than 30 years in construction, brought the project together with an attention to detail that made the process both enjoyable and educational. When the time came to create the open shelving of the kitchen and the family room’s fireplace mantle, he made a trip to Edensaw Woods in Port Townsend for reclaimed Douglas fir. He also handcrafted much of the cabinetry and shelving.
Great Ideas
The whole team brought great ideas to the table. The calmly elegant kitchen’s cabinets are made of rift-sawn white oak, with quartz countertops honed to a matte finish to avoid glare from the eastern exposure. For contrast, Kerrie Sanson chose a concrete look for the island countertop and a marble look for the surrounding counters.
Kitchen hardware is hand-pounded white brass from Builders’ Hardware & Supply in Seattle. All cabinetry is by Canyon Creek Cabinet Co.. The kitchen was built large to encourage guest participation, which the couple tested the very first Thanksgiving in their new home.
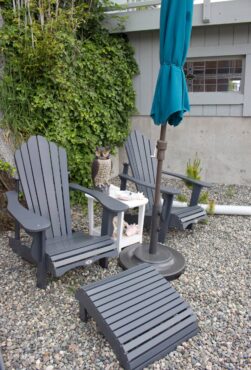 “Four of us were cooking together without tripping over each other,” Kerrie Sanson says with a smile.
“Four of us were cooking together without tripping over each other,” Kerrie Sanson says with a smile.
Other great ideas include a walk-in pantry, mudroom upholstery of waterproof boat canvas, heated floors, remote-controlled blinds and a folding NanaWall glass door that separates the family room from the deck but nothing from the view.
Handsome Jøtul freestanding gas stoves warm both the master bedroom and the bedroom of the ADU. All lighting — including a striking, lighthouse-like art spotlight over the dining table — is from Seattle Lighting in Silverdale.
The couple appreciated the expertise of Blane Stouffer of Great Floors of Silverdale who advised on the home’s floor coverings, from engineered white oak to luxurious wool carpeting with felt padding. Great Floors was also the source of the quartz countertops and all tile.
Creating the Look
Kerrie Sanson developed the look of the interior herself, inspired by the do-it-yourself design book “Homebody: A Guide to Creating Spaces You Never Want to Leave” by Joanna Gaines. Sanson borrowed a few ideas from the text and gained confidence in her decisions.
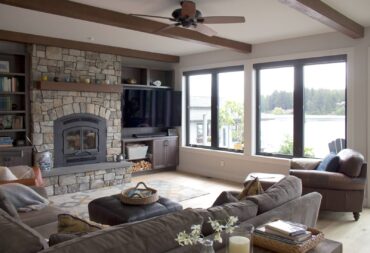 “I learned that when you design your home yourself, you get a look uniquely your own,” she shares. “You make it what you love.”
“I learned that when you design your home yourself, you get a look uniquely your own,” she shares. “You make it what you love.”
The look the Sansons love is clean and simple, with a splash of nautical and an undertone of industrial. It’s a look of understated color and subtle contrast, such as white tile with black fixtures.
The family room was designed with a touch of beach cabin chic that provides safe harbor for fireside Agate Pass viewing. Personal touches include Sanson’s great grandmother’s ornately wood-framed mirror in the upstairs dressing room, an heirloom that has reflected five generations of her family.
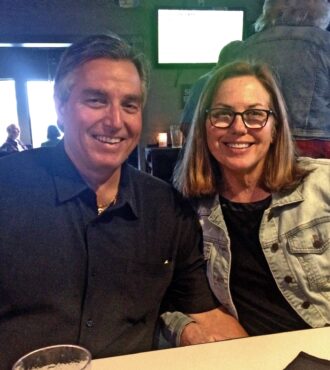
Great ideas abound outdoors, too. Beach-access stairs, designed and built to code by Peter Brockman of Brockman Builders of Kingston, are wide enough for two beachgoers to carry a cooler between them. The bottom stairs are held above the sand and are lowered into place only when needed, leaving an unobstructed run for smelt and other shore-hugging sea creatures.
In the year it took to build their forever home, the Sansons ran into many challenges, but, with the help of talented professionals, there was always a solution.
“We feel so fortunate to have found this gem,” Kerrie Sanson says. “It’s just right for us.”



