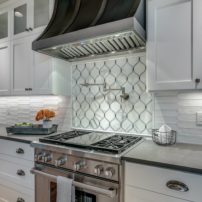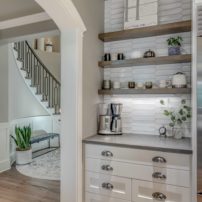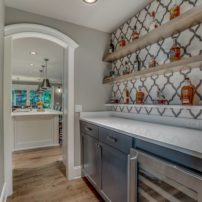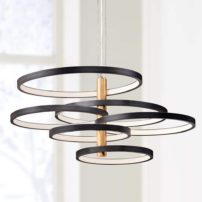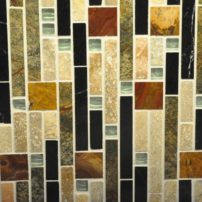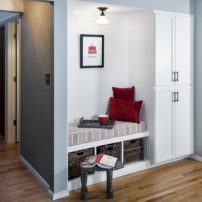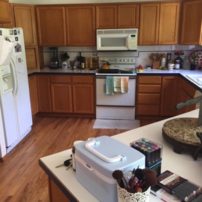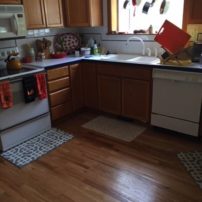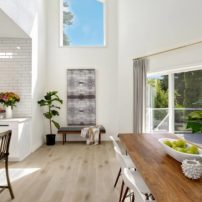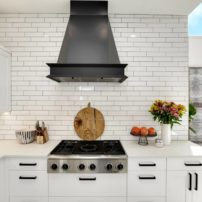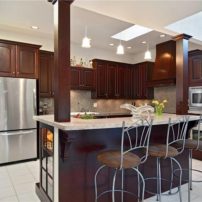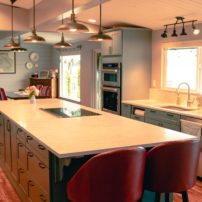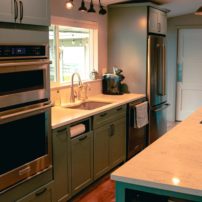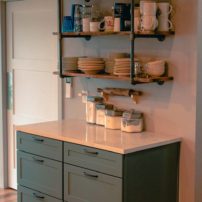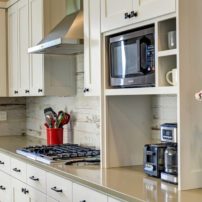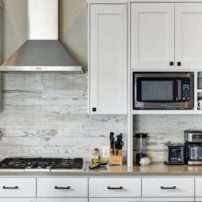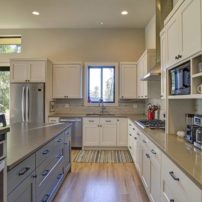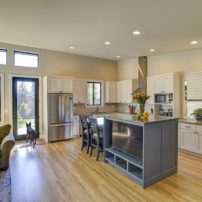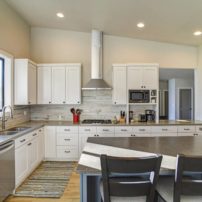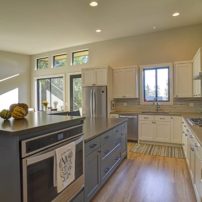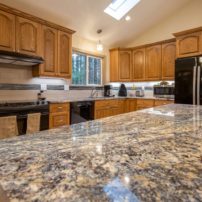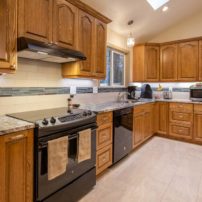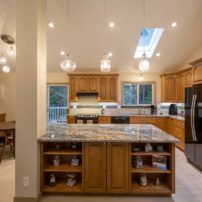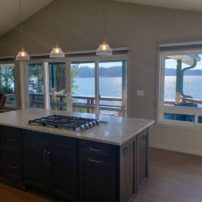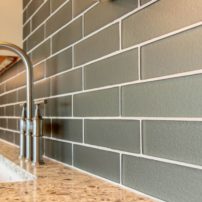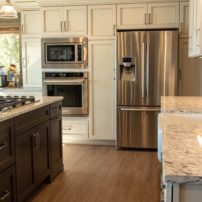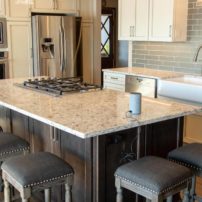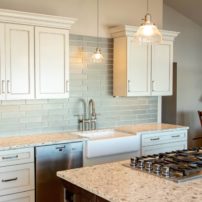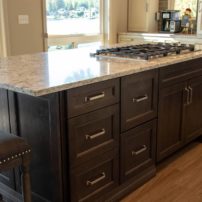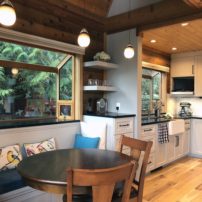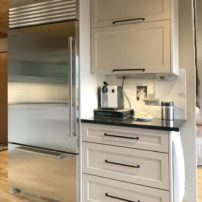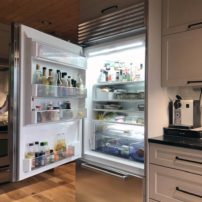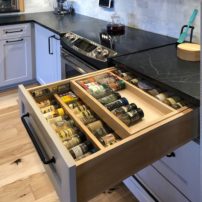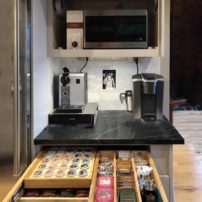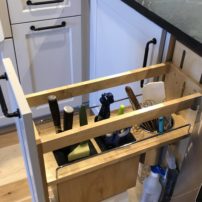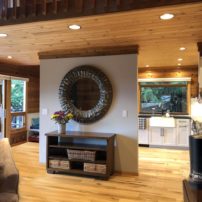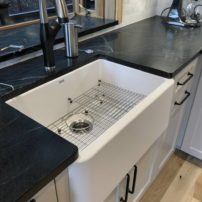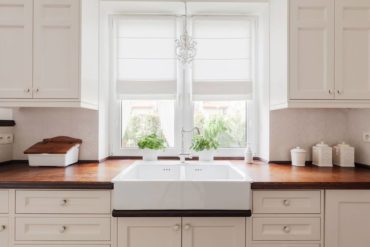 The kitchen is a cornerstone in any home. It’s where we cook dinner and where we gather with friends and family. Everyone wants a beautiful kitchen, but remember, this is a functional space as well. Choose finishes and materials that will stay on trend for years to come.
The kitchen is a cornerstone in any home. It’s where we cook dinner and where we gather with friends and family. Everyone wants a beautiful kitchen, but remember, this is a functional space as well. Choose finishes and materials that will stay on trend for years to come.
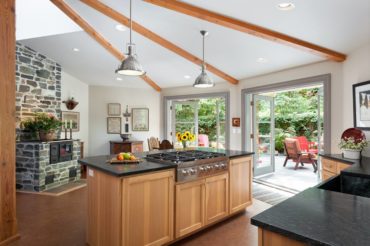 A Timeless Kitchen Remodel
A Timeless Kitchen Remodel
Bloom Design Group
The owners purchased the home from the estate of a dear friend, who built it in 1991 and lived alone there until his death in 2014. His passion in his later years was composing and recording music; he had little time or interest in maintaining his home. The kitchen was designed to meet the needs of a bachelor — one who loved cooking and offering hospitality and worked alone in the space.
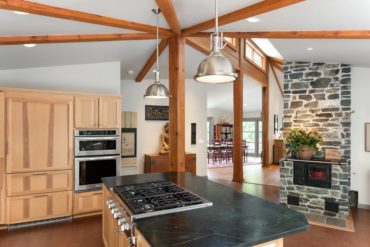 Several areas had major deferred maintenance and the new owners had planned to live in the space before undertaking a kitchen remodel. But it made sense to address the remodel and the deferred maintenance issues at the same time. The homeowners enjoy cooking and entertaining.
Several areas had major deferred maintenance and the new owners had planned to live in the space before undertaking a kitchen remodel. But it made sense to address the remodel and the deferred maintenance issues at the same time. The homeowners enjoy cooking and entertaining.
“No matter how nice other spaces are in our home, people gravitate to and love being in the kitchen,” one of the homeowners says.
They wanted to maintain the wood-burning cookstove in the kitchen. The former owner used the kitchen as his dining room, but the couple turned his office space into the formal dining room so the kitchen could be a place full of people and aromas.
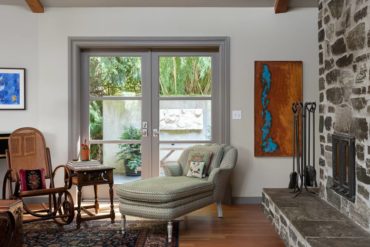 The former kitchen was very sad, outdated and terribly dysfunctional, the designer notes. As you enter the home, you are directed through the kitchen, which previously was lacking in hospitality.
The former kitchen was very sad, outdated and terribly dysfunctional, the designer notes. As you enter the home, you are directed through the kitchen, which previously was lacking in hospitality.
General contractor Glen Haines of Custom Haines Construction Inc. introduced the homeowners to interior designer Cheryl Bloom of Bloom Design Group, who created the interior planning and design concepts. Their relationship added much value to the project and the possibilities were made larger by their differing strengths and experience.
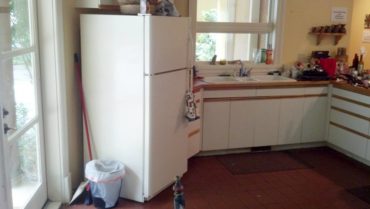
The kitchen went from a one-man shop to a key hospitality area of the home, and from a closed space to an open space. The addition of a perfectly placed, large island encourages guests to hang out in the space.
As guests enter the rest of the home through the kitchen, it is a wonderful welcoming space and lets them know that the home is casual, grounded and full of love. A highlight of the kitchen is the “hidden refrigerator,” pantry and ovens, and the homeowners love the warmth the hickory exudes.
The materials were selected with the test of durability in mind. Equally important, they all needed to speak the language of the home’s architecture and land it sits upon.
The grounds and views surrounding the home are amazing and the kitchen steps out to an intimate patio and sitting area that is nestled into a spontaneous- style, Japanese-designed garden. This exterior feeling had to be read consistently throughout the interior of the house. You can see that in the stone that was selected to wrap the wood-burning cookstove, as well as the thoughtful selections of natural and comfortable finishes.
The couple’s favorite part is the openness and sense of “handsome casual” because that reflects how they live. The island, soapstone, refrigerator/stove/panty and the extra-large farmer’s sink signal that this is a place of respite. And they love the flooring, especially the fact it was laid down on an angle.
The owners feel the changes they made, with the expertise and support of Haines and Bloom, make their home and kitchen timeless. They love their home — and so do their friends. As one of the homeowners says, “Does it get better than that?”
Resources:
- Interior design | Bloom Design Group
- General contractor and custom-built cabinets | Custom Haines Construction
- Soapstone countertops and custom sink | Western Tile and Granite
- Electrical | Onsite Electric Co.
- Fireplace stone | Maranakos
- Appliances | Tacoma Albert Lee Appliances
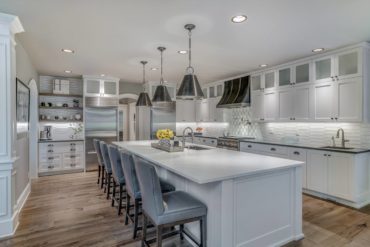 Functional and Aesthetically Beautiful
Functional and Aesthetically Beautiful
SB Interior Design
Photography courtesy Matthew Witschonke
This kitchen remodel was part of a whole main floor remodel of this Gig Harbor home. The flooring and cabinetry both had an orange-red-toned wood. The homeowners wanted a lighter and brighter kitchen, as well as a larger island. The remodel brought many other gains, such as a refreshed butler’s pantry turned into a bar, a more functional customized pantry with Miele espresso machine, and another coffee area in the large, open kitchen.
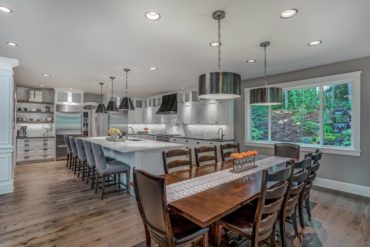 The contractor, Harley Wanaka of Wanaka & Sons, had a project manager on the jobsite daily. The company also has its own custom-cabinet shop and built the cabinets.
The contractor, Harley Wanaka of Wanaka & Sons, had a project manager on the jobsite daily. The company also has its own custom-cabinet shop and built the cabinets.
The designer, Stefanie Brooks, worked closely with the homeowner and the cabinet designer to achieve the most functional layout for this busy family of five. Finding out how the family uses the kitchen was the first step, asking questions such as: How often do you cook and entertain?
The entire kitchen was gutted and everything went, except for the desirable Sub-Zero fridge and freezer units. The previous island was a nonfunctional, odd shape with many angles, so it was transformed into a very large rectangle.
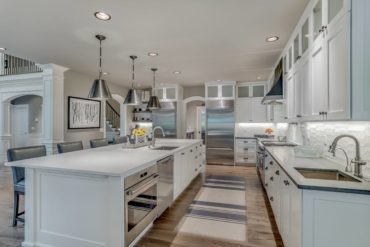 The location of the sink and the range/hood was swapped. Doing that allowed for a range on a wall rather than having a cooktop on the island. A coffee station was also added in a corner of the kitchen.
The location of the sink and the range/hood was swapped. Doing that allowed for a range on a wall rather than having a cooktop on the island. A coffee station was also added in a corner of the kitchen.
To select the materials, Brooks gets to know her clients first, including their likes and dislikes. Most people know what they like and what they don’t but have a difficult time putting the pieces together for a cohesive and clean look. Typically, she breaks the selection process into stages in the following order: cabinetry, flooring, countertops, backsplash, plumbing, lighting, hardware, paint.
To ensure the remodel process and experience go smoothly, Brooks also recommends to have the majority of the materials selected, priced out and budgeted before the start date of the project. This allows a smoother, less stressful process for all involved as well as fewer surprises for the homeowner. She suggests checking on Houzz or Pinterest and pulling a couple of inspirational photos to help share your likes and dislikes with the designer.
The homeowners are extremely happy with the outcome of the remodel and are enjoying it. After the remodel, they hired Brooks to help with artwork, accessories and some furniture pieces to complete the look. They feel that the kitchen is a wonderful place to hang out and be a family. Their favorite part of the new kitchen is the way it functions while also being aesthetically beautiful.
Resources:
- Interior designer | Stefanie Brooks, SB Interior Design
- Stone fabricator | Harbor Stone Works, LLC
- Flooring | Innovative Hardwood Floors
- Furnishings | Contract Furnishings Mart
- Millwork | Johnson Millwork
- Electrical | Dynamic Electric
- Painting | Martinson Painting
- Plumbing | Burton Plumbing
- Sheet metal | Schneider Simpson
- Lighting | Crescent Lighting
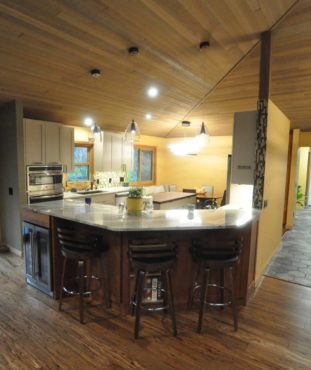 Transformation of Light and Life Completes This Kitchen Remodel
Transformation of Light and Life Completes This Kitchen Remodel
LaMont Design
This Fletcher Bay, midcentury house on Bainbridge Island went through a complete kitchen renovation to bring it back to its former glory.
The homeowners had two things that were important to both of them. The husband wanted a place for the Tupperware containers and their lids to be stored together. The wife wanted at least one burner on the cooktop to work.
The project began with the countertops, using Fantasy Brown quartz. The durability and beauty of the quartz complemented the bamboo flooring. A Blanco resin, undermount sink was installed, along with a Blanco faucet and soap dispenser, in Anthracite finish. A black walnut countertop was added for the island.
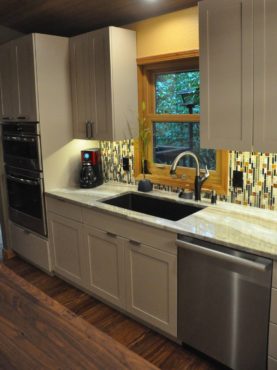 The countertops were paired with a mosaic tile backsplash that has a combination of red onyx marble, absolute black granite, travertine and glass in its mix. With the challenge of a structural post near the cooktop, and finishing off the backsplash right there, the decision was to wrap the post with the mosaic tile and turn the challenge into some functional art.
The countertops were paired with a mosaic tile backsplash that has a combination of red onyx marble, absolute black granite, travertine and glass in its mix. With the challenge of a structural post near the cooktop, and finishing off the backsplash right there, the decision was to wrap the post with the mosaic tile and turn the challenge into some functional art.
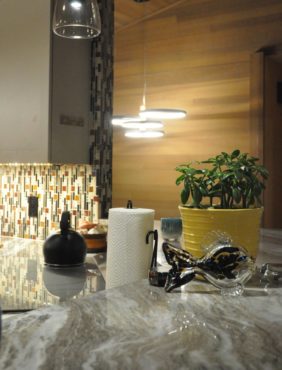 The cabinets are a combination of painted maple for the kitchen and natural cherry for the tall pantry. The tall-pantry cabinet is right next to the dining room area, so the cabinet helps with food goods, as well as fine dining essentials.
The cabinets are a combination of painted maple for the kitchen and natural cherry for the tall pantry. The tall-pantry cabinet is right next to the dining room area, so the cabinet helps with food goods, as well as fine dining essentials.
On the back side of the kitchen, a raised countertop was added with barstool seating. These cabinets are also made of natural cherry and help to create a backdrop for the adjoining living room. The cabinets range from 12 to 24 inches deep to accommodate specific inventory, as well as a small beverage refrigerator for entertaining.
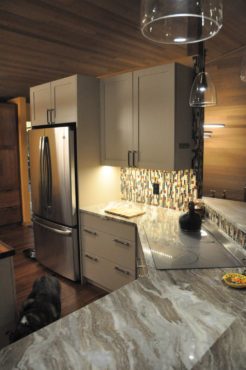 New appliances include an induction down-draft cooktop and double convection ovens that have steam and microwave capabilities. The full-size refrigerator is at cabinet depth to keep the aisles tailored and not encumbered by the refrigerator’s size.
New appliances include an induction down-draft cooktop and double convection ovens that have steam and microwave capabilities. The full-size refrigerator is at cabinet depth to keep the aisles tailored and not encumbered by the refrigerator’s size.
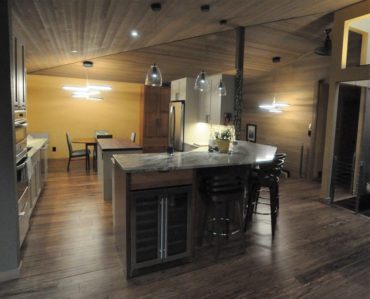 The hallway wall was opened to access the dining room a bit easier. The midcentury design table and chairs were inherited by the homeowners. The chairs were reupholstered and a built-in storage bench was added. For durability and longevity, the bench has a type of Sunbrella material from Perennials Fabric.
The hallway wall was opened to access the dining room a bit easier. The midcentury design table and chairs were inherited by the homeowners. The chairs were reupholstered and a built-in storage bench was added. For durability and longevity, the bench has a type of Sunbrella material from Perennials Fabric.
The house has a vaulted ceiling of natural cedar, which can rob environments of the feeling of light. New light fixtures can ramp up the amount of light needed or wanted within the home. Modern, yet vintage glass pendants hang over the cooktop and bar area. A Hoppla chandelier in the dining room, as well as their stairwell, can be seen both from the bar area and the living room.
The melding of natural woods, painted cabinetry, quartz and glass all create the feeling of style and life. The yin and yang of the materials gives the sense of a tailored, yet artistic flair that the homeowners love.
They are more than pleased that there is a place for all the Tupperware, all of the burners work, and then some. The transformation looks like the home has always been this way, but the amount of storage, light and function has more than doubled. With the new feeling of life, the space has been the perfect place for all of their gatherings of friends and family, and they look forward to many more years to come.
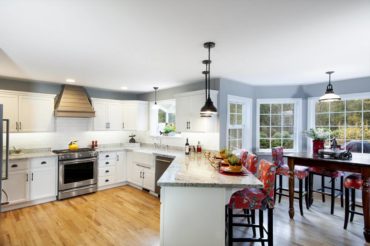 Kitchen Remodeled to Sparkle
Kitchen Remodeled to Sparkle
Kae Rosenberg Interior Design
After photography courtesy David W. Cohen
This home had been a rental for a number of years while the owners lived out of state. It had never been remodeled, and when they returned, it was obvious that was time for a kitchen “facelift.”
The home is located in a lush, wooded section of Poulsbo. This woodland setting had a major impact on the homeowners’ decision to embrace the country-modern design aesthetic.
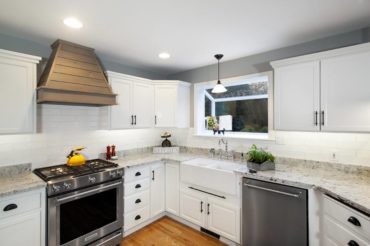 The homeowners worked with designer Kae Rosenberg to turn their project into reality. They gave her the freedom to create and implement a vision of the project. Rosenberg selected the materials and the subcontractors, made design decisions and oversaw the work.
The homeowners worked with designer Kae Rosenberg to turn their project into reality. They gave her the freedom to create and implement a vision of the project. Rosenberg selected the materials and the subcontractors, made design decisions and oversaw the work.
The homeowners had two specific requests: a gas stove and a farm sink. Because they liked the existing layout, the designer worked within those parameters. Structural changes were minimal. A built-in desk area was demolished and replaced with a beadboard-lined alcove that has small banquette seating and storage area for shoes. In addition, cabinets above the stove were removed and a custom “barnwood” hood was installed. Crown molding was installed around all upper cabinets.
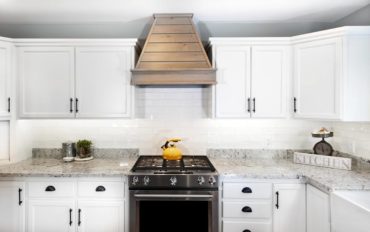 The original cabinets remained and were painted white and fitted with oil-rubbed bronze hardware. In some cases, the interior drawers were replaced and organizational compartments were added for convenience.
The original cabinets remained and were painted white and fitted with oil-rubbed bronze hardware. In some cases, the interior drawers were replaced and organizational compartments were added for convenience.
The laminate countertops were switched out for granite, and a backsplash of tiles imported from Spain was added. New appliances were installed, in addition to running a pipe from a propane tank to interior for the gas stove.
A farm sink replaced the old sink and faucets. The new, polished-chrome faucets give the space a little “sparkle” and lead the eye upward to the greenhouse window, which was installed above the sink.
There’s new lighting above the bar area, the sink and the shoe banquette. The walls were painted a soft gray and all the wood trim was painted in crisp white.
The existing table and chairs remained in the kitchenette nook, but slipcovers were added to the chairs in bright red cottage prints to add a splash of color in the neutral space. A coordinating cushion was added on the shoe alcove bench. The shoe alcove is the favorite space in the new kitchen. Not only is it functional, but it is a little design detail that sets their kitchen space apart.
The owners are extremely happy with the remodel. As a result, they decided to redesign the master bath, master bedroom, family room and the downstairs bath/powder room. Next is the living room and an upstairs guest room. All the spaces are designed in the country-modern aesthetic.
Resources:
- Interior designer | Kae Rosenberg Design
- Painting | Moran Painting and Construction
- Flooring | 1 Crown Flooring LLC
- Electrical | Empire Electric
- Plumbing | Swift Plumbing
- Upholstery | Little Bad Bird Upholstery
- Lighting | Seattle Lighting
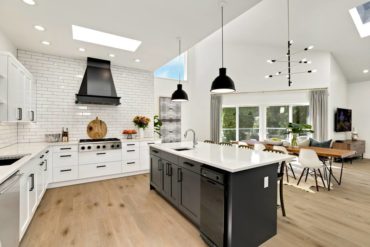 A Bright, Open, Family-Friendly Kitchen
A Bright, Open, Family-Friendly Kitchen
Alinda Morris Interior Design
Photography courtesy William Flanagan Pash-Uhn Photography
This kitchen remodel started with the idea of a simple update or refresh. Originally, the intent was to save the kitchen cabinets and paint them, but a closer look revealed that the quality was not high enough to justify it. Once that decision was made, it really opened the possibilities.
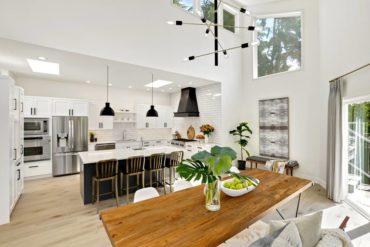 The kitchen layout was redesigned while reusing the existing appliances. The existing hood and island were painted in Benjamin Moore Abyss. Pantry storage and a coffee station were added, and new engineered-stone countertops and subway tile were selected for their look as well as ease of maintenance.
The kitchen layout was redesigned while reusing the existing appliances. The existing hood and island were painted in Benjamin Moore Abyss. Pantry storage and a coffee station were added, and new engineered-stone countertops and subway tile were selected for their look as well as ease of maintenance.
Part of the mezzanine was also removed and opened up and to make the space functional without compromising on aesthetics.
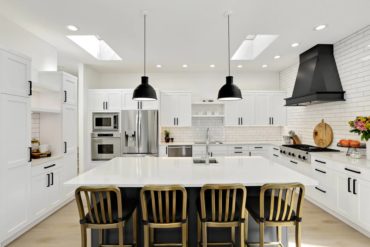 Alinda Morris Interior Design provided the conceptual floorplans, cabinet drawings, surface materials and lighting design as well as overseeing the project’s completion. The firm worked with the homeowners to select the finishes color scheme and flooring paint color that they loved. From the provided options, they choose an engineered oak floor with a gray stain, and this served as the starting point.
Alinda Morris Interior Design provided the conceptual floorplans, cabinet drawings, surface materials and lighting design as well as overseeing the project’s completion. The firm worked with the homeowners to select the finishes color scheme and flooring paint color that they loved. From the provided options, they choose an engineered oak floor with a gray stain, and this served as the starting point.
The interior color — Benjamin Moore Snowfall White — is a crisp white that adds radiant warmth to almost any space and was a great choice because this space has good natural light. Black accents add depth and dimension to the space. The light fixtures were selected because they are statement pieces.
The homeowners are thrilled with the kitchen. They love the open layout and the lightness and brightness of their new space. The home is designed to accommodate large family dinners and seasonal entertaining. The open concept and family-friendly surfaces are perfect for this busy family with young children.
Resources:
- Interior designer | Alinda Morris Interior Design
- General contractor | Vedere Construction
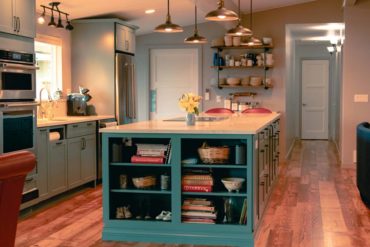 A Perfectly Remodeled Kitchen for the Baker
A Perfectly Remodeled Kitchen for the Baker
TN Miller Remodeling, LLC
One of the owners is a passionate baker and had a poorly designed kitchen that was cut up into several nonfunctioning work spaces. The appliances were also extremely out of date. The owners also wanted to open up the space to take advantage of the lake view. Additionally, they wanted to rearrange the function of the attached rooms by changing the existing sitting room into the new dining room and the existing dining room into the new sitting room.
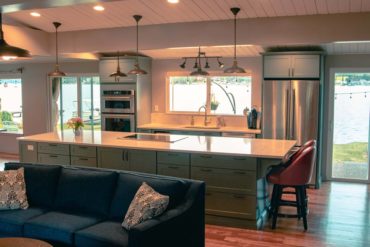 TN Miller Remodeling & Custom Homes, a design-build firm, provided the work. The exsiting interior kitchen walls and post were removed to open up the space. All existing cabinets, countertops and old flooring were removed.
TN Miller Remodeling & Custom Homes, a design-build firm, provided the work. The exsiting interior kitchen walls and post were removed to open up the space. All existing cabinets, countertops and old flooring were removed.
A new, reclaimed-hardwood flooring was installed to unify the dining room, sitting room and kitchen into one continuous space. The remodel included all new cabinets, countertops, plumbing fixtures, lighting and appliances.
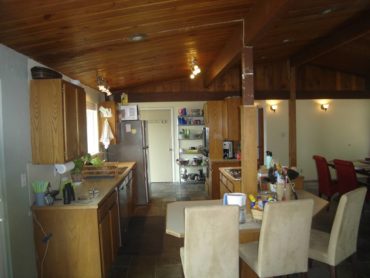
The owners were very satisfied with the project. They especially liked the color of the cabinets and the reclaimed wood. The floors were reclaimed from roof beams of old warehouses in Seattle.
Resources:
- General contractor | TN Miller Remodeling, LLC
- Plumbing | Port Orchard Plumbing
- Electrical | KC Electric
- Countertops | Inca Marble and Granite
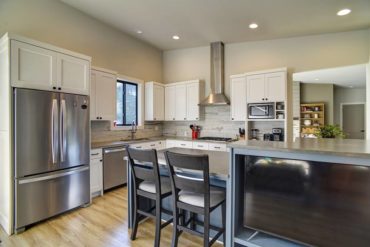 Functional Yet Aesthetically Pleasing
Functional Yet Aesthetically Pleasing
Janet Weber Interior Design
Photography courtesy Rick lander
The owners built a new house and then decided that blending function and aesthetics was more than they wanted to do themselves. They worked with designer Janet Weber and Lander Construction, LLC to bring their project to life.
Weber modified the architectural floor plan and helped position the cabinets and the flow of the work space to meet the owners’ ideas and needs. The kitchen needed to accommodate not only daily use but also large gatherings for friends and family throughout the year.
The design had to consider where to prepare and serve drinks and hors d’oeuvres while maintaining the main cooking area free of congestion. This was accomplished by raising one end of the island, placing the bar out of the way but close to both the great room and the kitchen, and adding a pass-through from the kitchen to the great room for ease of entertaining.
The owners’ favorite part of their new kitchen is the gas cooktop, as well as the other new appliances. They also love the dual-level island that incorporates both the oven and a 48-inch TV that faces the keeping room.
Resources:
- Interior designer | Janet Weber Interior Design
- General contractor | Lander Construction
- Plumbing | Kimco Plumbing
- Electrical | Fredrickson Electric
- Flooring | Great Floors
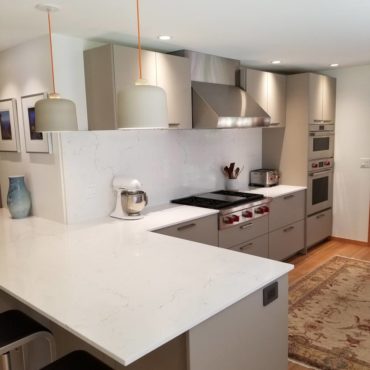 Extensive Remodel Offers Light, Serenity and Functionality
Extensive Remodel Offers Light, Serenity and Functionality
Fairbank Construction Company
The genesis of this project was two-fold. The owners wanted to “age in place” by adding an elevator to their small, two-story home. The only place for the elevator that would line up structurally was the area occupied by a small, dark, out-of-date, dilapidated kitchen, which the owners wanted to update anyway. They had a studio apartment above the garage, so they could escape the noise and mess of the remodel, while still being close by to answer questions and observe progress.
Fairbank Construction was the general contractor on this project and performed all the demolition, construction, cabinet installation and finish work.
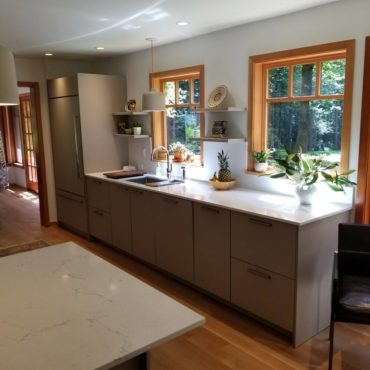 The architect was Russ Hamlet of Studio Hamlet on Bainbridge Island. He reimagined the entire first floor to accommodate the elevator placement.
The architect was Russ Hamlet of Studio Hamlet on Bainbridge Island. He reimagined the entire first floor to accommodate the elevator placement.
A woodstove was moved from near the stair landing in the former family room into a new niche that was created in the adjacent dining/living room. The French entry door was scrapped and its location filled with windows. A salvaged door was restored and moved to a new location for the entry, and the former kitchen location became an entry hall with a rebuilt staircase featuring hidden cabinetry with powered drawers, so no hardware is necessary.
The kitchen was moved into the former family room on the south side of the house and more windows were added to bring in light. The mix of flooring throughout the main floor was all torn out and replaced with quartersawn white oak with a Swedish finish to bring continuity and visually expand the small space.
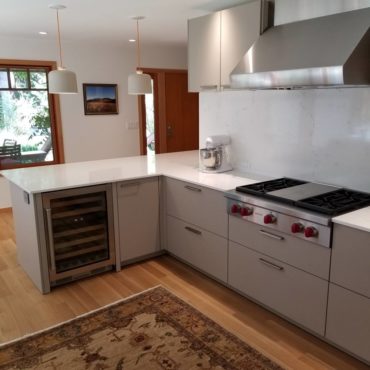 The owners were heavily involved in the design process and selected all the finish surfaces, plumbing and electrical fixtures, appliances, flooring and cabinetry. The cabinets are by Siematic, a brand imported from Germany, and required a fair amount of adaptation to make them work with the extra-deep (28-inch) countertops the owners wanted. The counters and full-height backsplashes are 2-centimeter-thick “Misterio” by Pental. The appliances are all by Wolf, with the exception of the SubZero refrigerator.
The owners were heavily involved in the design process and selected all the finish surfaces, plumbing and electrical fixtures, appliances, flooring and cabinetry. The cabinets are by Siematic, a brand imported from Germany, and required a fair amount of adaptation to make them work with the extra-deep (28-inch) countertops the owners wanted. The counters and full-height backsplashes are 2-centimeter-thick “Misterio” by Pental. The appliances are all by Wolf, with the exception of the SubZero refrigerator.
The owners are thrilled with the difference in the feel and function of their home. Where previously it was dark and closed-in, with awkward and nonfunctional spaces, it is now full of light, with a refined serenity and functionality that make it a pleasure to come home. Their favorite part of the remodel, besides having an elevator that allows them to age in place, is the low-maintenance aspect of the kitchen and the elegant feel that now permeates the home.
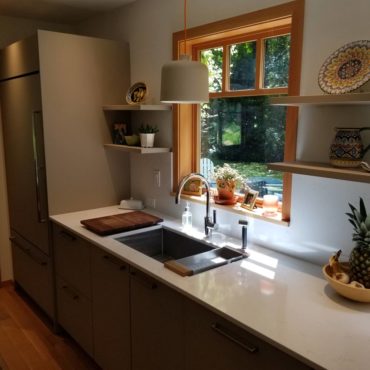 A word of caution from Fairbank Construction about European cabinets that are actually from Europe, as opposed to European-style cabinets made for the American market. European cabinetry is typically smaller, only 20 inches deep, so on this project, there is quite a bit of missing storage space behind the cabinets that would be available with American-made cabinetry. In this instance, custom cabinetry could have been made 28 inches deep — 4 inches deeper than normal — providing more storage at less cost and carbon footprint, than importing cabinetry with all of its attendant shipping cost and copious packaging.
A word of caution from Fairbank Construction about European cabinets that are actually from Europe, as opposed to European-style cabinets made for the American market. European cabinetry is typically smaller, only 20 inches deep, so on this project, there is quite a bit of missing storage space behind the cabinets that would be available with American-made cabinetry. In this instance, custom cabinetry could have been made 28 inches deep — 4 inches deeper than normal — providing more storage at less cost and carbon footprint, than importing cabinetry with all of its attendant shipping cost and copious packaging.
Resources:
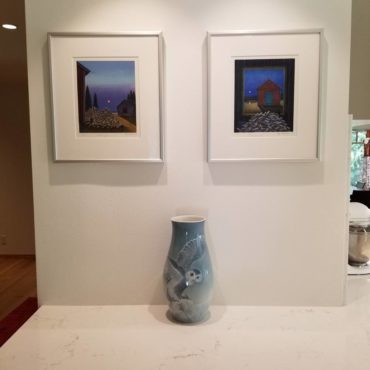 General contractor | Fairbank Construction
General contractor | Fairbank Construction- Electrical | Mathews Electric
- Plumbing | Approved Plumbing
- HVAC | Sullivan Heating & Cooling
- Elevator | NW Elevations
- Roofing | Hanley Construction
- Windows | Cherry Creek Windows & Doors
- Flooring | Washington Wood Floors
- Drywall | Judkins Drywall
- Paint | Action Maintenance and Painting
- Cabinetry | Siematic and Mortise & Tenon Woodworks
- Countertops | Silver Bo Stone
- Appliances | Nilsen’s Appliance (now Albert Lee Appliance)
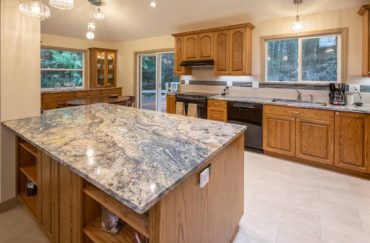 A Modern, Open Kitchen Look
A Modern, Open Kitchen Look
Works Granite & Stone, LLC
Photography courtesy Rachel Jobst photography
The owners, Matt and Trudy Thuring, wanted to open the rooms and create a new, modern appearance with improved function. Len Whalquist with L.A.W. Construction engineered and built the changes they wanted. He removed walls surrounding the kitchen area, removed a soffit that had lowered the ceiling and changed a peninsula into an island. He installed a beam and column that integrated into the island rather than the soffit that was originally there.
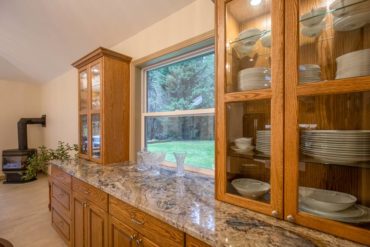 The couple visited Sunlight Woodenworks for cabinetry, where they were given options for stains and materials. They were able to find exactly the look they wanted for their cabinetry. They also selected countertops stone distributors in the Seattle area.
The couple visited Sunlight Woodenworks for cabinetry, where they were given options for stains and materials. They were able to find exactly the look they wanted for their cabinetry. They also selected countertops stone distributors in the Seattle area.
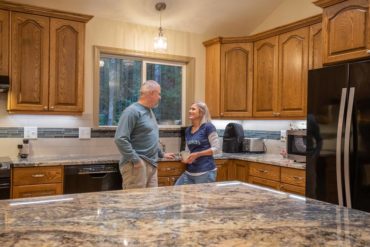 The Thurings are very happy with the remodel. They especially love the openness of the kitchen and the focal point of the island.
The Thurings are very happy with the remodel. They especially love the openness of the kitchen and the focal point of the island.
Remodeling takes a lot of coordination, so they recommend ongoing communication with the builder. This was very important in their project. The couple had concerns about what portions of the kitchen were load-bearing and what the column would look like once finished. Whalquist was able to help them decide what the final look would be and what would look best for the room overall, while making sure everything was structurally correct.
Resources:
- General contractor | L.A.W. Construction
- Countertops | Works Granite & Stone, LLC
- Cabinetry | Sunlight Woodenworks
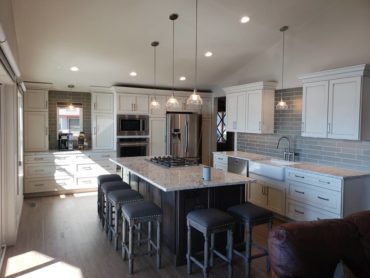 Lakefront Renovation Created Light and Opened Up the View
Lakefront Renovation Created Light and Opened Up the View
TN Miller Remodeling, LLC
The owners bought their lake house for their retirement home and needed to upgrade the kitchen to fit with their family’s lifestyle. They wanted to change the kitchen from being dark and enclosed to a light, open concept.
They hired TN Miller Remodeling & Custom Homes, a design-build firm. The kitchen had to be opened up into a great room, and the project included the removal of the interior wall between the kitchen and family room.
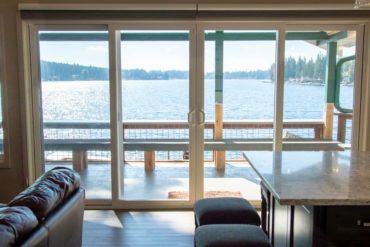 The builder also had the opportunity to create a vaulted ceiling to let more light in from the waterfront, as well as add a larger sliding-glass door and windows to improve the view of the lake.
The builder also had the opportunity to create a vaulted ceiling to let more light in from the waterfront, as well as add a larger sliding-glass door and windows to improve the view of the lake.
The homeowners, Jan and Terry Ray, love their new kitchen, especially the large island.
“We were very pleased with the project — from design through the ‘rough spots’ and to conclusion. We love our new space,” Jan Ray says.
Resources:
- General contractor | TN Miller Remodeling, LLC
- Plumbing | Port Orchard Plumbing
- Electrical | KC Electric
- Countertops | Inca Marble and Granite
- Cabinets | Parr Cabinets
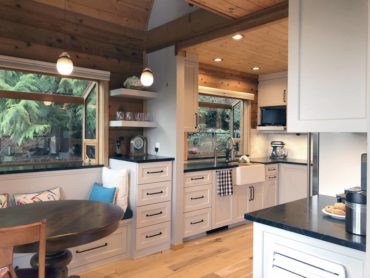 Modern Day Meets Rustic Charm
Modern Day Meets Rustic Charm
DeMane Design
This home boasts a wonderful custom kitchen and all the amenities that you can only dream of in a log home. The combination of the exposed timbers and new cabinetry truly brings this kitchen to life.
Log homes can have some challenges, and power and plumbing are sometime difficult to incorporate with the log structure. These challenges were solved and a plan was in place for a new, happy space.
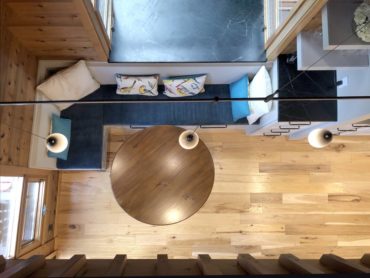
The layout of the kitchen and dining spaces was changed. A peninsula and hanging cabinets were removed, all the appliances moved, and the entire space was essentially gutted. The new, soft-gray cabinetry and a built-in banquette replaced the dark wood cabinets. It helped the home feel more spacious and offsets the exposed log walls.
Many custom touches were integrated into the design with the owner’s lifestyle and cooking styles in mind. Although not a large kitchen, every inch was maximized. Two tiered pull-outs for silverware, spices and coffees were used. A blind corner unit that’s not your old-fashioned lazy susan makes sure everything is accessible and organized. A pull-out with a knife block is handy, close to the range.
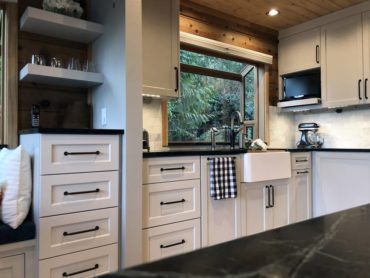 A visual trick to make a small space look larger is to panel the front of the dishwasher so not to break to line of cabinets. On the backside of a door, measuring spoons hang within easy reach. A farm-style sink, one of the homeowner’s longtime desires, fits into the new plan wonderfully. It even has a removable cutting board.
A visual trick to make a small space look larger is to panel the front of the dishwasher so not to break to line of cabinets. On the backside of a door, measuring spoons hang within easy reach. A farm-style sink, one of the homeowner’s longtime desires, fits into the new plan wonderfully. It even has a removable cutting board.
A coffee center with a multilevel drawer was custom-made to accommodate a large selection of coffees, teas and hot chocolate.
Technology in cabinets makes doors open and close with a touch of the finger. A microwave was placed in the wall cabinet above the coffee center. Opening a standard swing door would be awkward. Instead, a motorized lift system opens the door out of the way, allowing the cook to easily see and use everything in the upper cabinet.
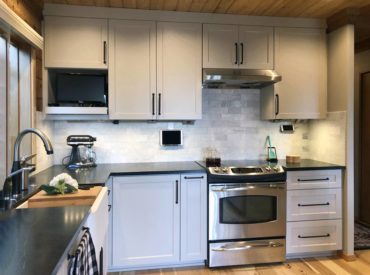 Keeping the kitchen cozy and warm in the Northwest climate presented another challenge. An efficient convection heater was incorporated into the side of a cabinet, taking up only 3 inches of depth.
Keeping the kitchen cozy and warm in the Northwest climate presented another challenge. An efficient convection heater was incorporated into the side of a cabinet, taking up only 3 inches of depth.
The homeowner enjoyed having a TV available in the space. A niche was designed for watching favorite shows while cooking, washing dishes or relaxing at the banquette with a cup of coffee.
The finishes selection gave the log home an updated vibe while keeping its rustic charm. The cabinetry was done in a soft gray.
The countertops and ledges in the garden windows are natural soapstone. A natural beauty, some of soapstone’s characteristics are that it doesn’t stain, it is heat resistant and it can stand up to acidic foods like lemon juice.
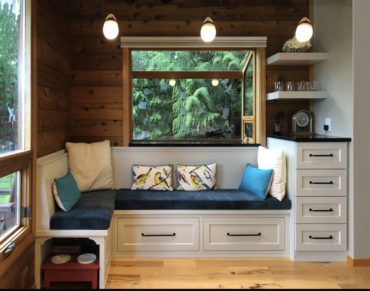 Marble tile was used for the backsplash, bridging the light and dark colors together. Appliances were done in stainless steel, adding a modern feel, and hardware was done in a matt black. The finishes complemented each other, giving the room unified harmony.
Marble tile was used for the backsplash, bridging the light and dark colors together. Appliances were done in stainless steel, adding a modern feel, and hardware was done in a matt black. The finishes complemented each other, giving the room unified harmony.
Lighting updates make this space inviting and now the brightest place in the house. The kitchen is covered by a loft, which is open above in the dining section. Strategically placed recessed cans offer good overall lighting. For a touch of drama with function, a rail system with suspended cables let three pendants float in the dining area.
Keeping a clean visual look while adding smart technology was done with a combined modular component that tucks neatly away under the wall cabinets. It takes some planning, but the modular system is worthwhile with the interchangeable system. Undercabinet lighting is great task light while preparing meals. Outlets, smart phone docks and device cradles can be moved around as needed.
The dining section now has a built-in banquette with comfy cushions. You can lounge and read a book or enjoy dinner with friends. And the family pet was not forgotten — a hidden feeding section is tucked away at the end of the seating in the banquette.
The goal was to combine modern day with rustic charm — creating a place to gather with friends.
Resources:
- Interior designer | Nancy Finneson, DeMane Design
- General contractor | Newaukum Builders
- Custom cabinetry | Hyland Cabinetworks
- Countertops | Soapstone
- Lighting | Crescent Lighting
- Appliances | Ferguson’s Appliances



