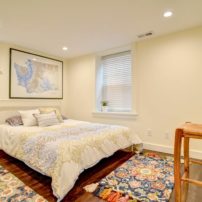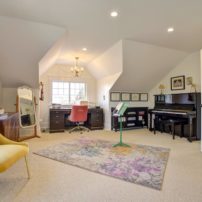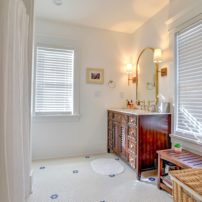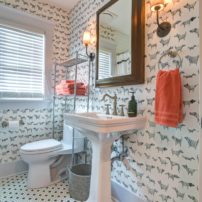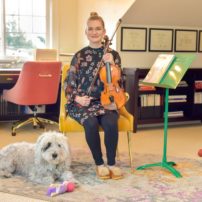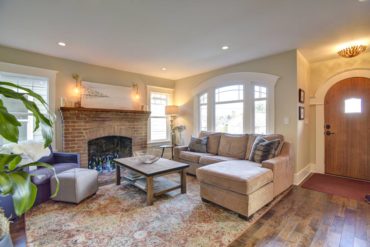 Fresh eyes see new possibilities and that is undoubtedly true of Blake (from Texas) and Jennifer (from Tennessee) Yarbrough.
Fresh eyes see new possibilities and that is undoubtedly true of Blake (from Texas) and Jennifer (from Tennessee) Yarbrough.
They met while studying music at the University of Cincinnati. After graduation, Blake joined the U.S. Navy Band as a French horn musician, and Jennifer finished her master’s in music. Then the Navy transferred them to Poulsbo, where they’ve made good use of their time. He became the founding artistic director of the Poulsbo Community Orchestra and she undertook the process of becoming an officially registered Suzuki teacher. The everyday delights of mountains, water, eagles and the greenery of West Sound delight them and they realized they have found a new region to call home.
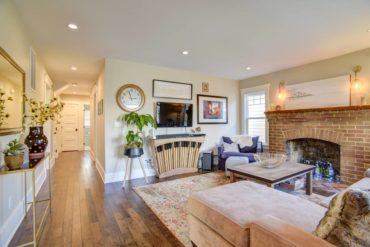 The exploration of the peninsula led them to Bremerton, with its improvements in the downtown and waterfront area and easy access to Seattle.
The exploration of the peninsula led them to Bremerton, with its improvements in the downtown and waterfront area and easy access to Seattle.
“We are excited to be part of revitalizing this fantastic city with the culturally diverse people our age it is attracting,” Blake Yarbrough says.
In fact, he already sits on the board of The Historic Roxy Theatre, soon to be renamed Quincy Square in honor of Quincy Jones. They also appreciated Bremerton’s brick homes because in the South, homes are built of brick.
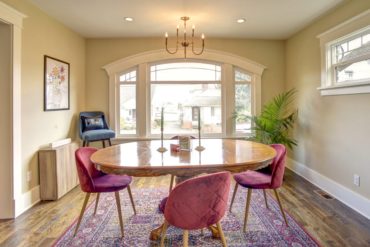 This young couple wanted an older home in a style they both liked, and were willing to consider a remodel. Jennifer Yarbrough needed an in-home teaching studio with a separate entrance that would keep their living space private from her students’ comings and goings. Soon, they found the perfect house, a brick Tudor — a style they both love — within walking distance of the foot ferry.
This young couple wanted an older home in a style they both liked, and were willing to consider a remodel. Jennifer Yarbrough needed an in-home teaching studio with a separate entrance that would keep their living space private from her students’ comings and goings. Soon, they found the perfect house, a brick Tudor — a style they both love — within walking distance of the foot ferry.
And, eureka! it had the added benefit of being gutted inside. A remodeler’s dream. The true scope of work is more easily determined and more realistic when electrical, plumbing and heating systems are visible and midproject surprises are kept to a minimum.
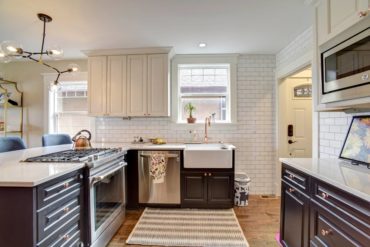 Still, remodels are daunting enterprises. One of the biggest projects undertaken was lifting the roof and installing five laminated beams. They can’t be seen, but they also can’t be done without, since they support new windows on the main floor and the music studio above.
Still, remodels are daunting enterprises. One of the biggest projects undertaken was lifting the roof and installing five laminated beams. They can’t be seen, but they also can’t be done without, since they support new windows on the main floor and the music studio above.
The Yarbroughs sought out design talent and found it with MD Design Group. Directed by founder and principal designer Michele Doyle, the MD Design Group team guided the Yarbroughs in figuring out a workable floor plan.
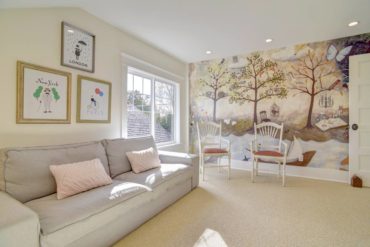 One of the challenges the team faced was in creating an en-suite master bedroom and bath on the main floor. A cabinetry system that rises from floor to ceiling in a silvery, wood finish with crackled-glaze on glass doors solved the problem of a closet with style and finesse. An upholstered headboard extends the soft, romantic touch of old Hollywood.
One of the challenges the team faced was in creating an en-suite master bedroom and bath on the main floor. A cabinetry system that rises from floor to ceiling in a silvery, wood finish with crackled-glaze on glass doors solved the problem of a closet with style and finesse. An upholstered headboard extends the soft, romantic touch of old Hollywood.
The back stairs to the warren of upper rooms with low, angled ceilings turned into a perfect music studio on the design team’s drawing board too. The huge basement started as one open space until it was tamed into usable rooms: a bright laundry, a guest bedroom and bath, a wine cellar and an area for entertainment or exercise. The couple say the home’s flow is one of the most enjoyable aspects of daily living and working in it.
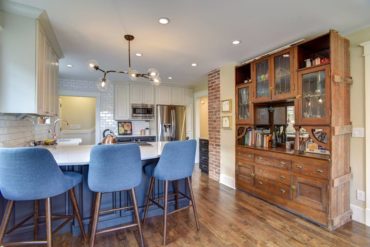 Their design team brought them multiple selections of lighting fixtures, finishes, tiles and paint colors to choose from, and resourced pricey items the young couple found online with similar ones that kept the budget in line. The Yarbroughs loved the transparency and collaboration in working with the design team and contractors and consequently feel the home reflects more of who they are and what they wanted.
Their design team brought them multiple selections of lighting fixtures, finishes, tiles and paint colors to choose from, and resourced pricey items the young couple found online with similar ones that kept the budget in line. The Yarbroughs loved the transparency and collaboration in working with the design team and contractors and consequently feel the home reflects more of who they are and what they wanted.
The main floor feels like a sophisticated apartment. It houses a living and dining room, kitchen, master bedroom and bath, an office overlooking the backyard gardens and a full bath with an utterly charming black-and-white wall paper of scribbled dogs lined up for inspection. Daisy, their Spanish water dog, fully approves.
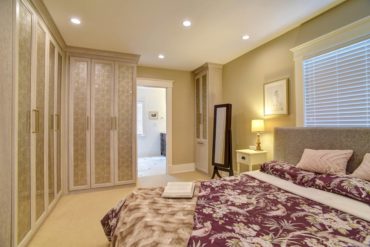 The original, arched front door sets the stage for the handsome windows that form the backdrop to the living areas and kitchen. Fairbank Construction took over finish carpentry and gleams with wide, creamy woodwork and smoky-umber oak floors that maintain a sense of history. The original brick fireplace in the living room stands on a herringbone tile hearth that repeats in the students’ entry and shows up in original brickwork along the side of the house and back patio.
The original, arched front door sets the stage for the handsome windows that form the backdrop to the living areas and kitchen. Fairbank Construction took over finish carpentry and gleams with wide, creamy woodwork and smoky-umber oak floors that maintain a sense of history. The original brick fireplace in the living room stands on a herringbone tile hearth that repeats in the students’ entry and shows up in original brickwork along the side of the house and back patio.
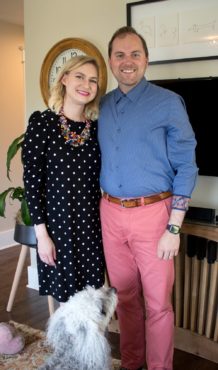
Jennifer Yarbrough lights up over a set of organ foot pedals recycled into the base of a television table that they found at The Red Plantation in Poulsbo. A total find in their book, especially so because her father is an organist. The art piece over the mantel by Bremerton artist Erin Pocuis is highly textured and serene. Two of her smaller, colored pieces perk up the kitchen.
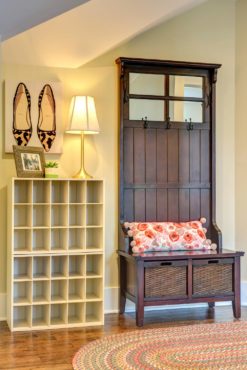 A charming collage of framed art, a large round clock and floor-standing planter built around the flat-screen television disguises it while balancing the focal point of the fireplace and front windows. Yarbrough’s whimsy shows up again in what is normally the black hole of a firebox. She arranged a chorus of wine bottles from the local winery, Eleven, and wrapped them in a twinkle of fairy lights for soft lighting.
A charming collage of framed art, a large round clock and floor-standing planter built around the flat-screen television disguises it while balancing the focal point of the fireplace and front windows. Yarbrough’s whimsy shows up again in what is normally the black hole of a firebox. She arranged a chorus of wine bottles from the local winery, Eleven, and wrapped them in a twinkle of fairy lights for soft lighting.
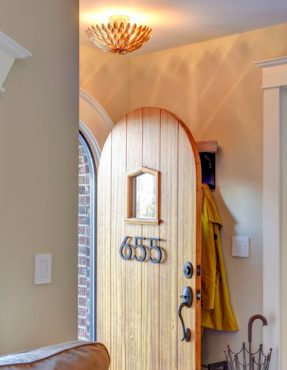 Light fixtures bow to the traditional while strengthening contemporary sensibilities. Over the dining table — well, not exactly over the table — is a bony bronze chandelier hung off-center, waiting for a “someday” grand piano where the couple will gather friends for in-home concerts. A very contemporary fixture that looks like a line drawing of a constellation floats over the kitchen bar.
Light fixtures bow to the traditional while strengthening contemporary sensibilities. Over the dining table — well, not exactly over the table — is a bony bronze chandelier hung off-center, waiting for a “someday” grand piano where the couple will gather friends for in-home concerts. A very contemporary fixture that looks like a line drawing of a constellation floats over the kitchen bar.
The kitchen is a reasonable size, as in not oversized. It houses a farm sink with copper fixtures, black cabinets below and white above, and dots of copper knobs backed by simple white tiles.
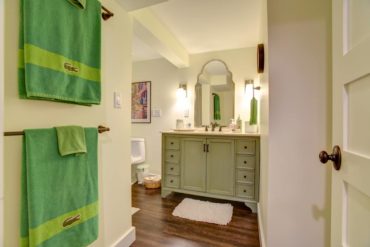 The marble-looking composite counter and tiles throughout the house harken to the 1940s’ style of smaller hexagons and subway tiles. Another nod to the home’s beginnings stands in a brick column that rises from the basement up through the kitchen and into the studio’s waiting room above. At Second Use in Seattle, the Yarbroughs found the perfect built-in buffet with leaded glass that adds a historic touch.
The marble-looking composite counter and tiles throughout the house harken to the 1940s’ style of smaller hexagons and subway tiles. Another nod to the home’s beginnings stands in a brick column that rises from the basement up through the kitchen and into the studio’s waiting room above. At Second Use in Seattle, the Yarbroughs found the perfect built-in buffet with leaded glass that adds a historic touch.
At the back of the kitchen, an opening leads to the back door. Actually, that opening is a pocket door that is Yarbrough’s commute route. Sliding the door closed behind her, she climbs the same steep stairs that her students and their parents attack after coming through the side gate to the back door. A delightful mural rewards their efforts on one wall of the sunny waiting room. The deep-rose-colored bathroom flouts a charming pair of torchiers, flower bouquets flanking the sink and standing taller than some of her students.
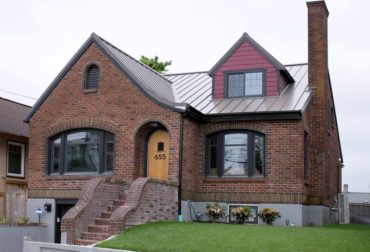 The ceilings had to be raised to accommodate tall students and their violin bows. For the Suzuki method, the students’ parents attend lessons, too, so the studio itself is large, bright and comfortable. Yarbrough has a longer commute when she plays with the Yakima Symphony Orchestra during their concert season.
The ceilings had to be raised to accommodate tall students and their violin bows. For the Suzuki method, the students’ parents attend lessons, too, so the studio itself is large, bright and comfortable. Yarbrough has a longer commute when she plays with the Yakima Symphony Orchestra during their concert season.
The bones of the garden are laid out around 100-year-old bricks from the streets of Galesburg, Illinois, sourced from Gavin Historical Bricks. The bricks are laid in a herringbone pattern and hardware is already embedded in them in anticipation of a future patio cover and neighborhood outdoor-movie nights.
The garden has peonies for Jennifer and a weeping cherry for Blake, along with Northwest classics such as lavenders, clematis, a smoke tree, hydrangeas, a Japanese maple, blue fescue and rhododendrons.
Their advice about remodeling is to go with a good contractor and check references. If an estimate or timeline seems too good to be true, it probably is. Work with a company larger than a single contractor and find a collaborative interior design firm to inspire confidence in expressing ideas and to guide in the endless, daily decisions.
The Yarbroughs may have Southern heritage but they are growing Northwest roots. Blake Yarbrough’s 10-minute walk to the ferry passes homes in need of renovation but, no worries, they both see opportunities all around them. Their vision surpasses the restoration of their home. It extends into their community and they are leaning into the work of making it real.
Lucky Bremerton!



