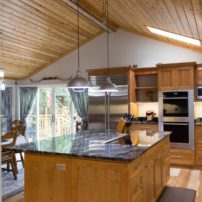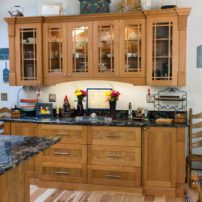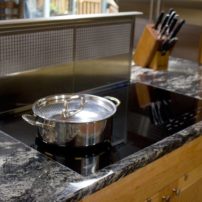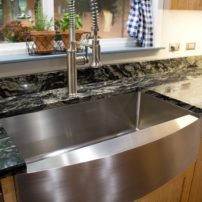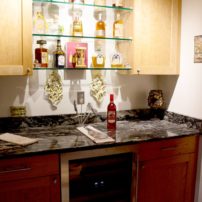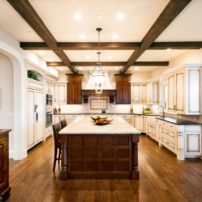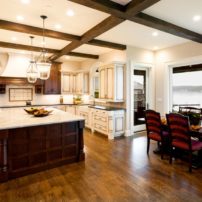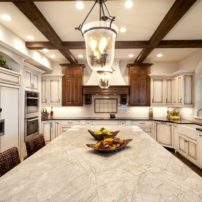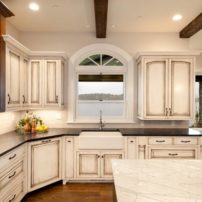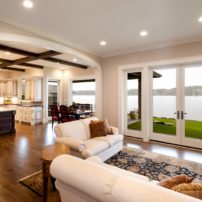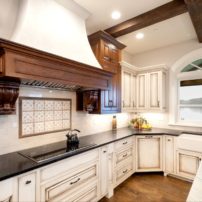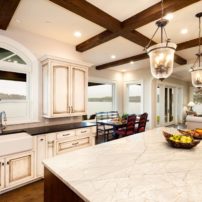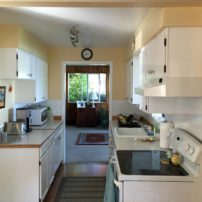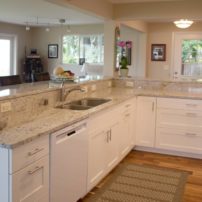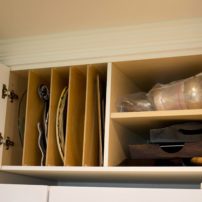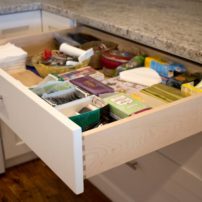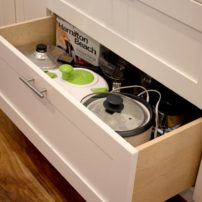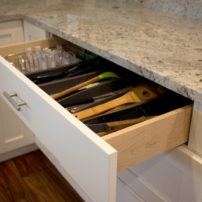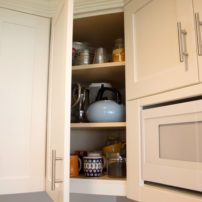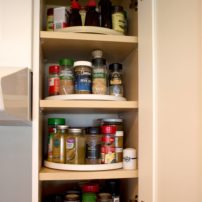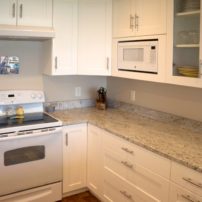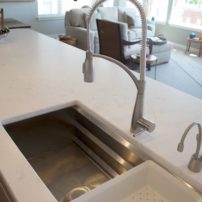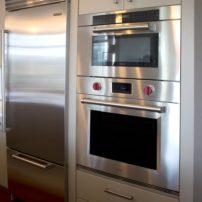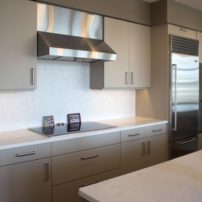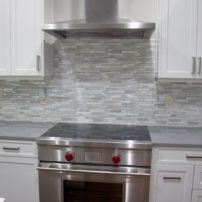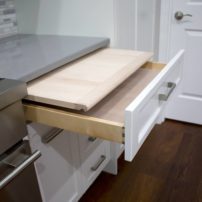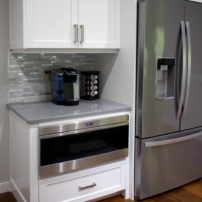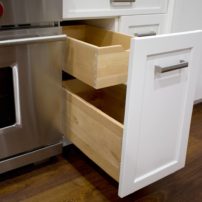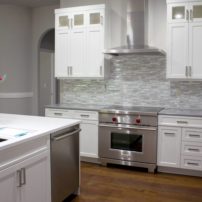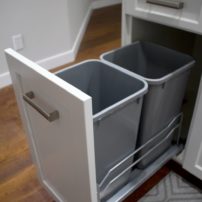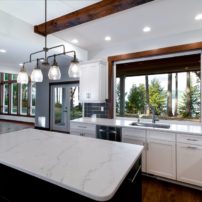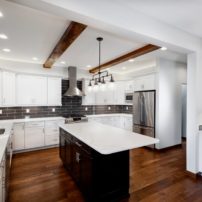The kitchen is a cornerstone in any home. It’s where we cook dinner and where we gather with friends and family. Everyone wants a beautiful kitchen, but remember, this is a functional space as well. Choose finishes and materials that will stay on trend for years to come.
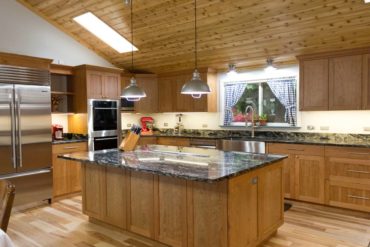 Dreaming of a Country Kitchen
Dreaming of a Country Kitchen
Custom-Crafted kitchen — Lovely aesthetic create furniture-style cabinetry.
As Regina and Steve Madsen were getting ready to retire, they decided they needed more space to cook together than their small, 10-by-10-foot kitchen that was falling apart. They had been talking and planning a country kitchen for 21 years.
They only had room for one person to cook, yet they entertained often and needed a much larger space. The Madsens wanted to merge three rooms into one large kitchen and dining room with a vaulted ceiling.
The couple did all the demolition, raised the ceiling and insulated the wallboard themselves, with help from neighbors.
One of the standout features of the kitchen is the 20-foot beam in the center of the cedar, tongue-and-groove ceiling.
The Madsens added items they had wanted for years:
- Built-in hutch with glass shelves, doors and lighting
- Designated coffee center
- Adult drink center (matching the kitchen cabinetry) off the living room
- Stainless-steel farmhouse sink, Wolf 42-inch Sub-Zero refrigerator, double ovens and induction stoves
- Cabinets in natural cherry, complemented by the floor, made of natural hickory with a matte finish
- Two added 10-foot sliding French doors and new windows
Initially, interior designer Connie LaMont put their design on paper, and Brad Moore from Creekside Cabinet & Design finalized the design.
“We wanted simple, shaker-style cabinetry and chose a gray/blue-and-white theme for our country kitchen,” Regina Madsen said.
The remodel came out better than the Madsens imagined. They said it was the best project they’ve ever done together.
Partners:
- Cabinetry: Creekside Cabinet & Design
- Countertops: Creative Countertops
- Cabinet installation: Fine Line Carpentry
- Flooring: Lumber Liquidators
- Hickory flooring and tile installation: Wood Brothers
- Lumber: Kingston Lumber
- Glass shelving/doors on the hutch and drink center: Dahl Glass
- Paint: Peninsula Paint Centers
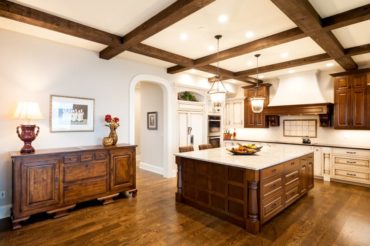 Fox Island Custom Home
Fox Island Custom Home
Serving up Space — A kitchen designed with entertaining in mind.
Photography courtesy David W. Cohen Photography
The clients’ vision throughout the project was to bring an old-world theme into their new home. One of the main focal points is the center island with reclaimed beams on the ceiling above.
It is a functional kitchen with the ability to entertain family and friends and has easy access to the outdoor living space.
Partners:
- Contractor: Ritzman Construction
- Countertops: Works Granite & Stone LLC
- Tile: Floor Decorators Carpet One Bremerton
- Cabinets: Sunlight Woodenworks
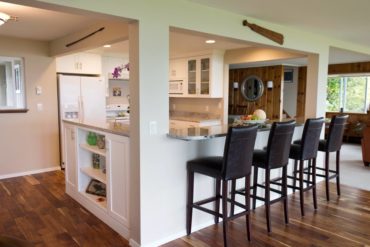 Beach Cottage Remodel Opens Waterfront View
Beach Cottage Remodel Opens Waterfront View
Grand Opening — A more open space optimized for the homeowners’ lifestyle.
When Ed and Wendy Wolfe moved into their waterfront home, they talked about remodeling the kitchen. They interviewed a few contractors and selected John Armstrong of Armstrong Custom Homes.
The couple loves that in remodeling the narrow galley kitchen, walls came down to show off their amazing view. Their guests also like the feeling that they are connected to others in the living area.
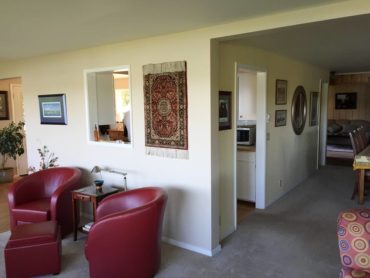
The Wolfes feel the white cabinets and granite countertops work well together, and seem to have upgraded the overall feel of the home. Best of all, the remodel doubled the counter surface and cabinet space.
They credit Brad Moore at Creekside Cabinet & Design for the cabinet design. It was his idea that brought the project together and he answered their questions about how the kitchen would transition into the surrounding spaces (living room, entryway, dining room area).
The Wolfes were delighted with the result. It was stunning and exceeded their expectations.
“Armstrong Homes was awesome and really held my hand through the design selection and some structural issues that came up. John Armstrong always has time and patience for my questions and was very professional,” Wendy Wolfe said.
Partners:
- Contractor: Armstrong Custom Homes
- Cabinetry: Creekside Cabinet & Design
- Countertops: Creative Countertops
- Flooring: West Sound Flooring
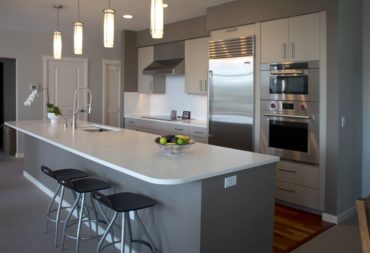 A Bainbridge Condo Kitchen Reface Renovation
A Bainbridge Condo Kitchen Reface Renovation
Refined Floorplan — Kitchen design with an open, clutter-free aesthetic.
This residence is located on an upper floor and has a fantastic view of the ferries and Mt. Rainier. A lot of natural, southern light fills the main living area and kitchen. Only 12 years young, this unit needed some face-lifting and updating, including new lighting.
The dark-brown stained kitchen cabinets felt dominating, adding too much contrast with all of the natural light. The dark-tile countertops, including a 12-foot-long Island, added too much glare. Corriveau Interiors Kitsap refaced the dark doors and drawer fronts with new painted light taupe ones, which made an immediate improvement for the kitchen and adjacent living area in terms of softening and blending. Brushed-nickel, contemporary pulls from Richelieu complement the cabinetry.
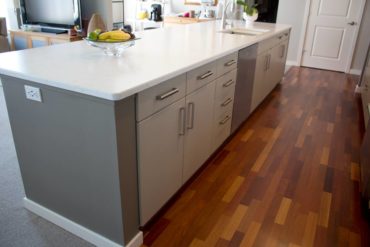 The designer chose a matte finish to reduce the glare for the countertops and island, in Cambria quartz Torquay with a timeless marble look. The same was added onto the backsplash areas to achieve a continuous, one-piece look and eliminate need for grout, making maintenance easy.
The designer chose a matte finish to reduce the glare for the countertops and island, in Cambria quartz Torquay with a timeless marble look. The same was added onto the backsplash areas to achieve a continuous, one-piece look and eliminate need for grout, making maintenance easy.
A new Kohler Prolific stainless single-bowl sink with many accessories, an Elkay chef-style faucet and an InSinkerator filtered hot/cold faucet greatly increased the prep functions in this kitchen.
New pendant lights replaced an older, track-light fixture over the island. Undercabinet LED lights were added at both sides of the cooktop, where there were none before. All of the existing recessed can lights were replaced with LED.
Partners:
- Contractor: Kitsap Kitchen & Bath
- Interior Designer: Tracy Corriveau, Corriveau Interiors Kitsap (formerly with Kitsap Kitchen & Bath)
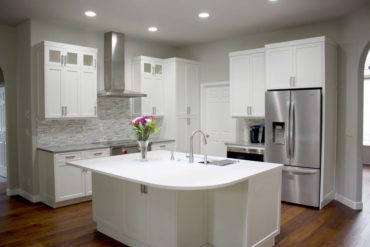 Kitchen Renovation with a Timeless Design
Kitchen Renovation with a Timeless Design
Dramatic Redesign — An entertainment-focused floorplan full of fabulous details.
This kitchen was well used and loved for many years. As the homeowners plan to continue living in the house for a long time, they desired a refresh and update with a timeless style for new appliances, cabinets and flooring.
The result is simple and elegant. Soft-gray and white finishes create a beautiful contrast to the rich, warm tones in the wood floor.
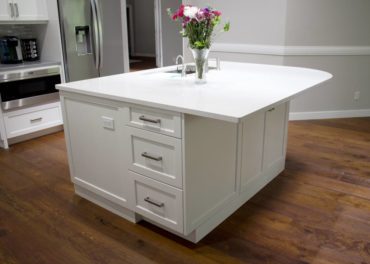 Selections included Cambria quartz for the countertops, due it its durability and low maintenance; and a painted, beveled Shaker cabinet style rather than a traditional one because it’s easier to clean. The cabinet features include:
Selections included Cambria quartz for the countertops, due it its durability and low maintenance; and a painted, beveled Shaker cabinet style rather than a traditional one because it’s easier to clean. The cabinet features include:
- Microwave drawer
- Trash drawer
- Pegs for dishes
- Pantry storage with spice racks
- Cutting board drawer
- Tray pullouts
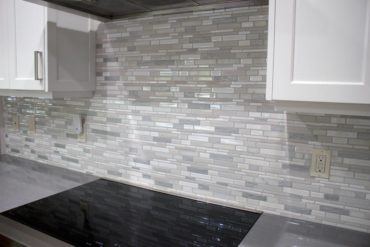 The kitchen island became one height and includes more surface area to meet a variety of needs. A single-bowl Kohler sink that was chosen for the island has a variety of accessories including a cutting board, drain bridge that sits on top of the sink and a stainless grid for the bottom.
The kitchen island became one height and includes more surface area to meet a variety of needs. A single-bowl Kohler sink that was chosen for the island has a variety of accessories including a cutting board, drain bridge that sits on top of the sink and a stainless grid for the bottom.
The flooring created very dramatic change in the kitchen. The new wood floor is from United Tile’s “Plank” series and covers the entire main level, replacing tired, outdated tile and carpet.
One paint color was used for the walls and ceilings throughout. This soft gray is very easy on the eyes.
Recessed cans replaced LED for the lighting. LED strip-tape lighting under the cabinets and at the upper-cabinet cove areas brighten each side of the range.
Partners:
- Contractor: Kitsap Kitchen & Bath
- Interior Designer: Tracy Corriveau Corriveau Interiors Kitsap (formerly with Kitsap Kitchen & Bath)
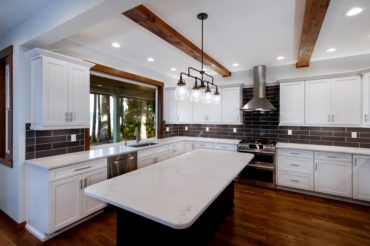 Hood Canal and Mountain View Custom Home
Hood Canal and Mountain View Custom Home
Radiant Design — Gleaming elements throughout this now-radiant room.
Photography courtesy David W. Cohen Photography
The clients’ primary objective was to take advantage of the view of Hood Canal and the Olympic Mountains from the kitchen window and the island seating. They wanted an open plan for the great room, eat-in area and kitchen that would be light and bright, but not stark — balancing the white cabinets with the dark island and backsplash and incorporating beams from an old log cabin on the ceiling.
Partners:
- Contractor: Ritzman Construction
- Countertops: Works Granite & Stone LLC
- Tile: Floor Decorators Carpet One Bremerton




