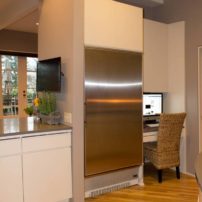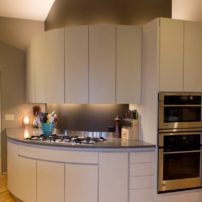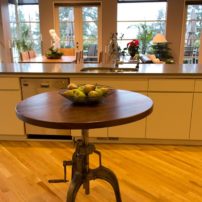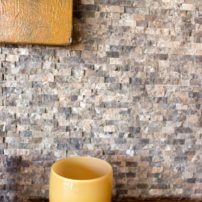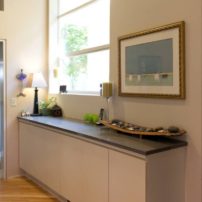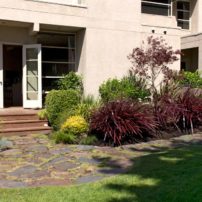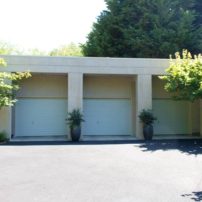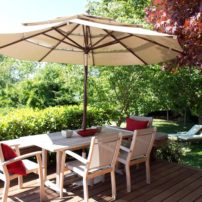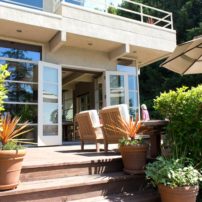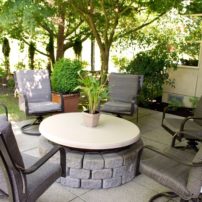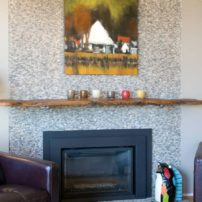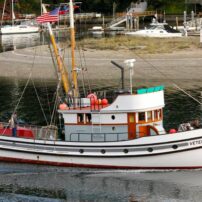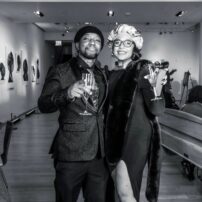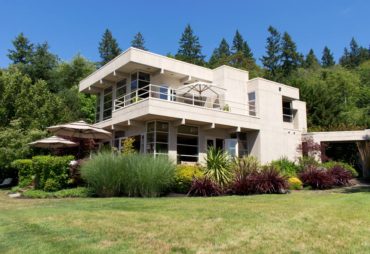 A contemporary, stucco home on the south end of Bainbridge Island delivers unexpected turns of surprise and delight far exceeding the simplicity of its exterior. A colonnade between the garage and the home frames a view of Port Orchard Passage on its way to the tucked-in entrance.
A contemporary, stucco home on the south end of Bainbridge Island delivers unexpected turns of surprise and delight far exceeding the simplicity of its exterior. A colonnade between the garage and the home frames a view of Port Orchard Passage on its way to the tucked-in entrance.
The front walk is sheltered by a wall on one side and opens to a stone garden on the side where delicate maples make patterns on the stucco wall.
The entry door, with horizontal glass panes, grants another glimpse of the water beyond. Lori and Scott Kruse open the door smiling, slightly bemused that others find their home of interest.
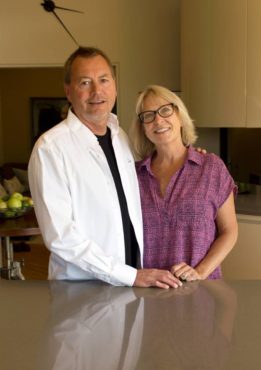
The couple had raised their three children in a large group home they had remodeled. A friend told them: “You have to move — there’s nothing else to do here.” Shortly after, this property came on the market.
“We lost three bedrooms in the move, but we loved the view, the light and the ‘good bones.’ So we took it on,” Lori Kruse says.
The Kruses are relaxed about remodeling. Maybe it’s their family backgrounds. Scott, a commercial architect, and Lori, an interior design expert, both hail from lines of Midwest builders and contractors. Maybe for Scott, a 3,100-square-foot remodel seems like a snap compared to his mega-sized work projects. Or maybe it’s how the couple break the overall project into doable, yearly goals.
One reason for the yearly projects is that the Kruses do much of the hands-on work themselves. Lori likes drywall and painting, which she undertook while the house stood as empty as “a perfect canvas.” With light pouring in and the sprawling view of lawn, water and sky, she used the magic of paint to pull the focus in and soften the light until the house cradles the family in a palette of soft cream, latte, mocha and dark chocolate.
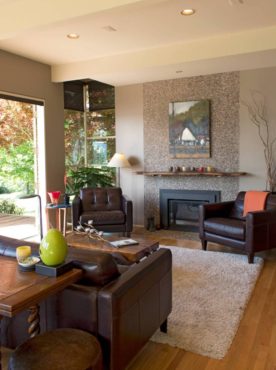 Little did they know when they began giving this home new life in 2007 that five grandchildren were in their near future. But, their love of family time and friends shows in the home’s relaxed, sprawling atmosphere.
Little did they know when they began giving this home new life in 2007 that five grandchildren were in their near future. But, their love of family time and friends shows in the home’s relaxed, sprawling atmosphere.
“We want to create a home where people want to be,” she says.
The living room — with 10-foot ceilings; smooth, painted beams and gleaming windows with horizontal panes that meet in the corners — provides a generous space for activities. A fireplace, as small as an abandoned mouse hole, sat at the bottom of a wall until the couple expanded its visual impact. Tiny mosaic tiles of broken-faced stone give it a textured background from hearth to ceiling.
The mantle, the first of many whimsical surprises, is a teeter-totter from the late 1800s found at a local antique store. Its wood is worn smooth by little children’s bottoms polishing heart-shaped ends. Comfy, chocolate-colored leather sofa and chairs gathered around the hearth beg for fireside chats.
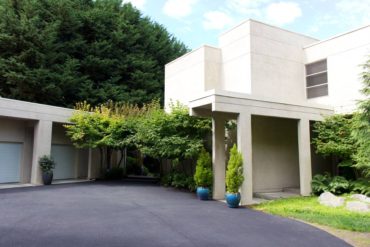 Highly textured area rugs on open-grained, honey-colored oak floors soften the harder surfaces prevalent in contemporary architecture. Opposite the fireplace on the other end of the great room sits a beloved family heirloom. An oak dining table and 10 carved chairs that belonged to Lori’s grandmother invite yet another generation to create memories of shared projects, feasts and celebrations.
Highly textured area rugs on open-grained, honey-colored oak floors soften the harder surfaces prevalent in contemporary architecture. Opposite the fireplace on the other end of the great room sits a beloved family heirloom. An oak dining table and 10 carved chairs that belonged to Lori’s grandmother invite yet another generation to create memories of shared projects, feasts and celebrations.
Delightful and child-hardy furnishings with an unexpected industrial edge pop up around the room. A winery trolley of old wood and wrought-iron wheels from Walla Walla serves as a coffee table. An architectural column from a demolished building in Omaha turns into a small end table, and the stools around the kitchen bar are tractor seats with industrial fittings on the legs.
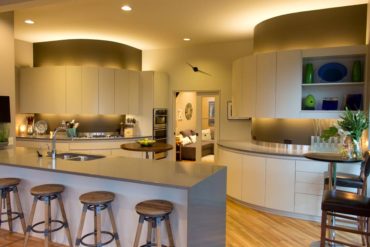 Above the mantle, a contemporary painting of an old barn broken down into its primary shapes harkens back to the family’s Midwest roots. These eclectic choices bring a timeless charm and accessibility to the contemporary home and grant a peek at Lori and Scott Kruse’s sense of humor and appreciation of their roots.
Above the mantle, a contemporary painting of an old barn broken down into its primary shapes harkens back to the family’s Midwest roots. These eclectic choices bring a timeless charm and accessibility to the contemporary home and grant a peek at Lori and Scott Kruse’s sense of humor and appreciation of their roots.
The magic of a remodel often comes in what is kept. This was the case in the kitchen, which features two subtle but magnificent cabinets that only a master craftsman could have built. The cabinet doors and drawers are gently curved to fit two curving walls. These treasures were not touched other than to crown them with mocha quartz counters and a stainless steel backsplash and LED lights tucked under the upper cabinets enhancing the curves.
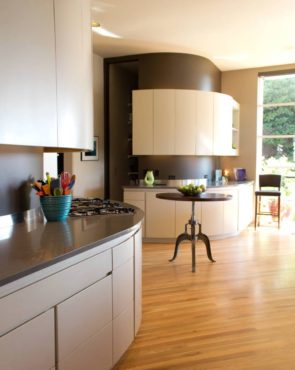 An elbow-high ledge was replaced by an expansive counter that allows the living room and kitchen to flow together unimpeded and adds a casual eating place. The counter’s waterfall-style edge drops in a smooth slab to the floor in an example of craftsmanship by Creative Countertops that matches the peerless work of the cabinetmaker.
An elbow-high ledge was replaced by an expansive counter that allows the living room and kitchen to flow together unimpeded and adds a casual eating place. The counter’s waterfall-style edge drops in a smooth slab to the floor in an example of craftsmanship by Creative Countertops that matches the peerless work of the cabinetmaker.
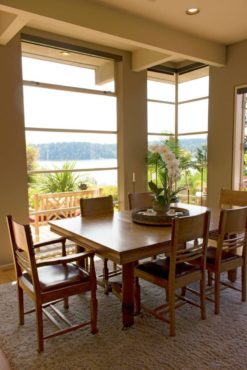
Seven truckloads of soil refurbished the lawn. Scott wanted a path that made a complete circle around the cubist house. He installed the flagstone and plantings. A small deck off the living room was replaced with a generous wrap-around to the kitchen’s double doors. The ipe deck wood came from a friend’s garage sale.
Off the kitchen deck, a fire pit is nestled in the shade. “The guys gather there while the kids roll on the lawn,” Lori says. “Summer, with hammocks and umbrellas out and the two sets of double doors open, shows the house at its best.”
Upstairs remodels have been limited. A huge, walk-in closet with one wobbly rod received a makeover to make it functional. And, they carved a magical 6-by-15-foot room out of the master bedroom for the grandchildren. The two sets of bunk beds in it can be folded up against the wall to turn the floor into a play area. Lori found the beds in a motor homes magazine. A hidey-hole half way up the wall in another bedroom delights the little ones, too.
With an eye to their past, a delight in their family, plenty of elbow grease — and projects in their future — Lori and Scott Kruse are creating a labor of love and a legacy of family memories. As wonderful as it is, it’s not a showplace — it is a home.



