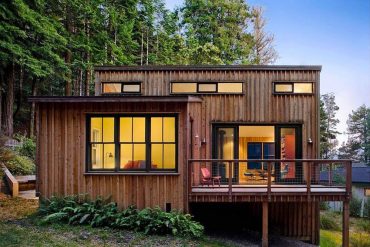
From the Wall Street Journal to cable television hit shows, “tiny homes” are a very hot topic — and for very good reasons. However, the interest in tiny homes far outpaces the current supply of these homes.
A loose definition of a tiny house is a residential dwelling under 500 square feet that is comprised of sleeping, cooking and sanitary facilities within a footprint generally no wider than 8 1/2 feet and anywhere from 12 to 40 feet long and no more than 13.5 feet high (including chimneys and vent pipes).
Some tiny homes are built on a chassis with wheels (THOW, for tiny house on wheels) while others are set on a traditional foundation. Whether on wheels or not, unlike recreational vehicles, tiny homes are generally constructed like any traditional home with wood or light-gauge metal framing.
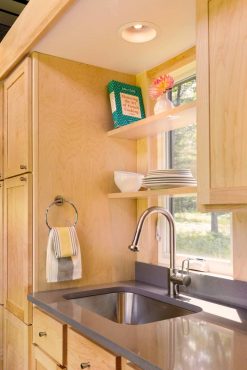
What is the appeal of living in a tiny house? Affordability is at the top of the list. With construction costs generally ranging from $30,000 to $100,000 (excluding land costs and utilities), these dwelling units have the potential to address the ever-increasing issue of affordable housing for everyone from millennials to seniors, as well as providing an affordable, potentially debt-free housing option.
Tiny homes also have the potential to reduce homelessness because of affordability of construction costs and the use of infill lots. Dovetailing with affordable construction costs is the potential for lower operating, maintenance and furnishing costs.
The second most-common reason people love them is the desire to live more simply. Less space means less clutter and fewer possessions to store, maintain and insure, as well as the potential to live off the grid.
The third most-commonly cited reason is environmental. Tiny homes are less resource-intensive both in the build phase as well as the operating phase, making them a sound environmental choice.
Lastly, having a secondary dwelling unit for visitors or as a vacation home has appeal to many.
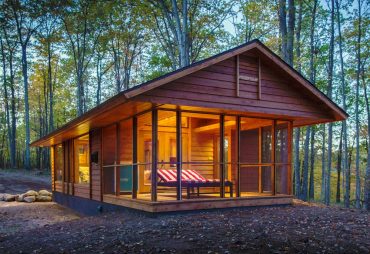
Tiny homes are cute and efficient. With good planning and construction principles applied, you can have all the creature comforts of a traditional home but in a much smaller footprint.
Many features of tiny homes that make the limited space work is the “twofer” or “turniture” concept whereby you will find one element/feature providing two functions. For example, a couch becomes a bed. Stairs to a sleeping loft double as storage cubbies.
Compact appliances are making their way across the pond from Europe, including 24-inch-wide ovens, cooktops (two-burner, 12- and 15-inch models are also available from several manufacturers) and refrigerators. Combination clothes washer with condensing clothes dryers have a 24-inch-wide by 24-inch-deep and 33-inch-high footprint, making them very compact and suitable for tiny living (condensing dryers do take some time to get used to by American consumers).
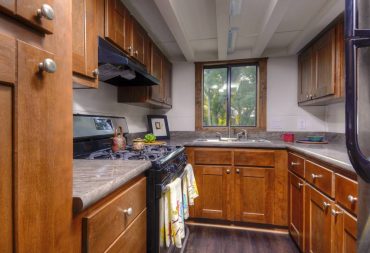
Permitting Challenges
If tiny homes have so much going for them, then why don’t we see more of them? The answer is sort of simple but actually quite complicated.
In a nutshell: Current permitting and zoning regulations are hampering the production and installation of tiny homes. Essentially the interest has outpaced the ability of the vast majority of city planning departments to address the demand for tiny homes with updates to their building codes and zoning regulations.
Currently, they do not meet the requirements of permanent dwelling units and therefore are only legal as temporary or recreational dwellings. An exception to Washington state’s law on temporary vs. permanent status for a THOW (or as a park model recreational vehicle, PMRV) can be found in RCW 35.21.684 and RCW 36.01.225, whereby a tiny home can be considered a permanent dwelling if it is located in a mobile home park and hooked up to utilities (sewer, water and power) in the park.
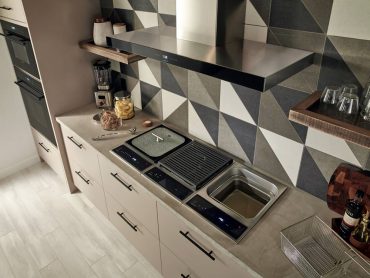
At present, in order for a tiny home to be considered a permanent habitable dwelling, it must possess several attributes, including:
- Minimum insulation R-values in the floors, walls and ceiling similar to those found in site-built homes;
- An independent power source such as photovoltaic, generator or physical connection to the local utility company (extension cords to an adjacent dwelling is not acceptable);
- Hookup to potable water — garden houses are not considered an allowable source of potable water;
- Hookup to sewer for black water disposal (but many tiny houses have composting toilets);
- Ventilation for both plumbing fixtures as well as for the preservation of indoor air quality.

In other words, they must be built to all of the International Residential Codes (IRC) adopted by the local planning and building department, plus any codes specific to the local jurisdiction and possibly as well as the U.S. Department of Housing and Urban Development (HUD) national standards for manufactured homes (which addresses the transportable nature of tiny homes).
This can be challenging due to the typical size of a tiny home (and chassis weight restrictions for THOWs) but can be overcome with ingenuity and planning, as evidenced by the successful manufacturers of tiny homes today.
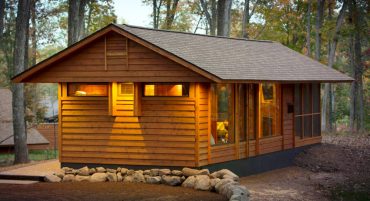
Jurisdiction of the licensing or permitting of these dwelling units in Washington state is dependent on whether they have wheels or not. Consumers interested in building a THOW need to understand that THOWs are currently viewed, in some jurisdictions, as a recreational vehicle, which precludes the owner from full-time occupancy and requires THOWs to be built to recreational vehicle standard NFPA 1192 and ANSI 119.5 for PMRVs.
Therefore, to establish the THOW as a full-time habitable dwelling, potential owners will need to jump through some serious hoops. Specifically, they will need to submit engineered plans to the Factory Assembled Structure Program of the state Department of Labor and Industries (L&I). The plans will be reviewed for compliance with the Washington State Administrative Code (WAC 296-150F) for conformance with the requirements of the IRC.
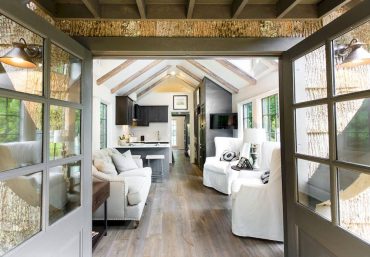
Inspections during the course of construction will be required and conducted by an L&I building inspector. Upon final construction approval, the L&I official will attach a modular gold-label insignia to the tiny house. Owners may further need to register the THOW with the state Department of Transportation and potentially notify the local building department of the pending siting of the THOW.
THOWs may be towed with a bumper hitch, frame-towing hitch or a fifth-wheel connection (most manufacturers recommend that it be towed with a 1-ton vehicle) and weigh no more than 10,000 pounds. Other construction-related items include corrosion-resistant fasteners and tie-downs for all plumbing fixtures/piping, appliances and propane tank lines to ensure safety during transport.
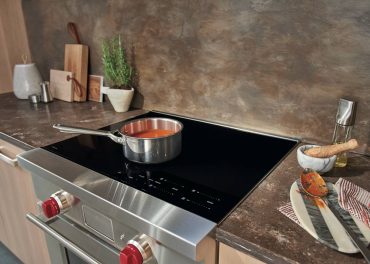
There are no current codes in the IRC to cover tiny homes without wheels as full-time habitable dwellings, hence there are no uniform codes in Washington for tiny homes either. A few planning departments in the state have made allowances for tiny homes in the recent past and many jurisdictions are currently working on codes to include in the housing element of their near-term comprehensive plan updates. But the tiny-house industry is still in its infancy so these changes will take time.
It is anticipated that the permitting and building process may be under the sole jurisdiction of the local planning and building department, or it may be a hybrid process of a site-built home and a factory-built home in that the foundation will be inspected on site by the local building department but the plan submission and the dwelling itself may be reviewed and inspected by the Department of Labor and Industries. Each jurisdiction will make that determination for itself.
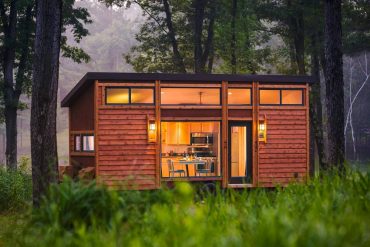
Zoning and Financing
In addition to building codes and licensing challenges, zoning is the other major stumbling block in the siting of a tiny home. Zoning ordinances, subdivision regulations and private restrictive covenants rarely, if ever, allow for structures defined as tiny homes.
Some areas have minimum home sizes set at 1,000 square feet; others have minimum sizes for specific rooms such as bathrooms, bedrooms and kitchens. Some have minimum standard lot sizes of 5,000 square feet, which can give a tiny house the appearance of a garden shed on a large lot while reducing the affordability aspect when so much land is required.
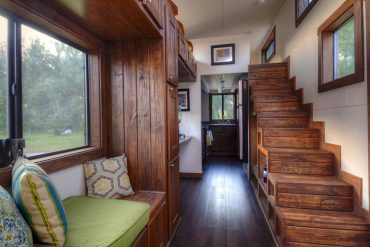
One way around this is to site them in rural areas that have limited code and zoning restrictions. Many current tiny-home owners instead use the approach of attempting to fly under the radar.
You can also be proactive about your tiny-house project and work with your local planning department to ensure that you are constructing and siting your building within the letter of the law. City of Bainbridge Island and other planning departments in the state are currently working on updates to both their building codes and zoning to provide viable, legal options for these dwellings.
And then there are banks. Similar to planning departments, most lending institutions have not developed lending protocols for construction loans for tiny homes. So if you need financing to build one, this is another step you should thoroughly investigate in advance, realizing that most lending institutions will want the land underneath the tiny home to be owned by the borrower as well.
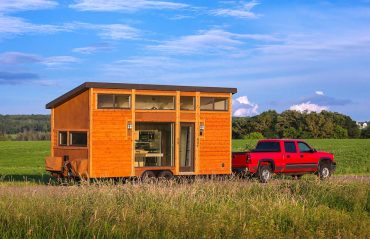
Lenders will feel more confident about originating loans for tiny homes with the establishment of the requisite zoning and subdivisions standards, as was done by the Quixote Village in Olympia through a planned unit development.
There are numerous books, articles and television programs devoted to the cultivation of the tiny-home and tiny-living movement. However, one of the best one-stop-shopping options for people serious about building, owning and living in one is the Tiny House Jamboree. In its second year, the 2016 event attracted more than 60,000 attendees (nearly double from the 2015 jamboree ) and numerous manufacturers displaying 50 different tiny homes (up from 28 homes in 2015) at the U.S. Air Force Academy in Colorado Springs, Colorado.
Along with viewing many models, attendees have the option of partaking in a variety of workshops with industry experts, from the design and construction of tiny homes to tips on how to successfully work with your planning department on siting the home. The 2017 Jamboree is scheduled for Aug. 4-6 in Colorado Springs.
Don’t want to wait until then to learn more about tiny homes? See the resources side bar. Who knows, perhaps living tiny is right for you.




























