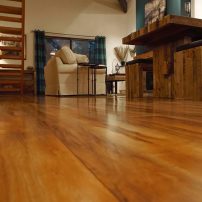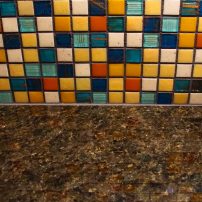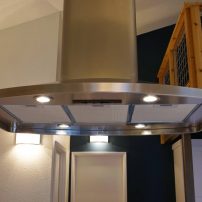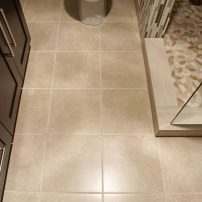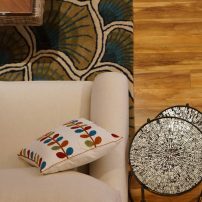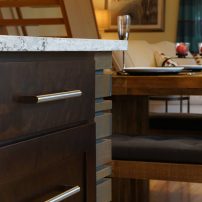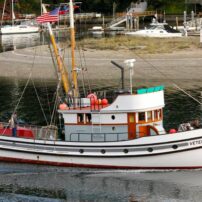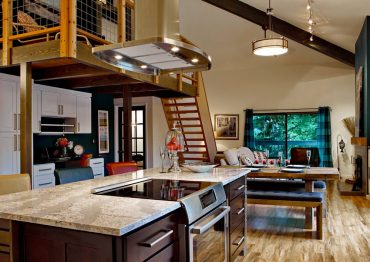 Liz and Gordon Evans had a dream — retire and move from Cincinnati, Ohio, to Bainbridge Island. Simple, right?
Liz and Gordon Evans had a dream — retire and move from Cincinnati, Ohio, to Bainbridge Island. Simple, right?
But, when you live half a continent away, a collaborator who hears your dream and makes it her own is a necessary asset. In this case, planning, budgets and timelines fell into place under the on-site eye of their partner in design, and Liz and Gordon realized their dream.
The Evans’ vacationed in the Northwest several years before deciding to live in Kitsap County. They looked at properties every visit but the right home did not turn up until they were back in Ohio. During a routine computer search, they found their home and made their first bold move. They bought it sight unseen — unless YouTube, Skype and photographs can be considered “seeing” it.
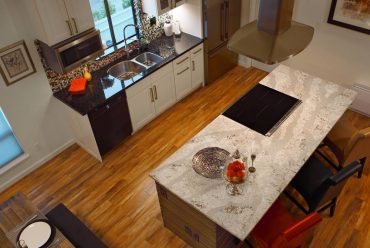 “The condo gave us an expanse of space ready for, well, just about anything,” Gordon said.
“The condo gave us an expanse of space ready for, well, just about anything,” Gordon said.
Recognizing that “anything” could be too much to handle on their own, Liz, again, searched online for an interior designer, and found Michele Doyle of MD Design Group.
“Her design work appealed to us. Plus, it looked like she dealt with real people with real budgets who actually live in their homes,” Liz said.
One face-to-face meeting and all three became new best friends. Technology was about to become another best friend.
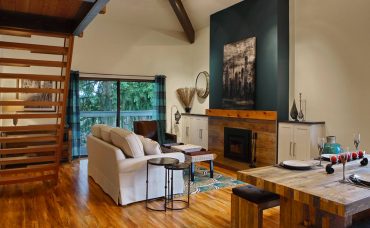 The first Skype session took on a comedic flavor as the Evans ran through their Ohio home with the laptop camera held askew, showing Doyle their home with its art, book and wine collections.
The first Skype session took on a comedic flavor as the Evans ran through their Ohio home with the laptop camera held askew, showing Doyle their home with its art, book and wine collections.
“Our virtual meetings happened when they came home from work and relaxed with a glass of wine,” Doyle said. “No wine for me — it was 3 p.m. here and I was still working.”
Ideas flew across the miles but early on, Doyle could tell she needed more square footage. How do you stretch a condo?
The two-bedroom condo with vaulted ceilings over two stories high focused the couple’s dream. Now their vacations to Bainbridge turned into nights on an IKEA mattress on the floor of their new home. With Doyle’s careful listening and sorting of ideas, magic began to happen.
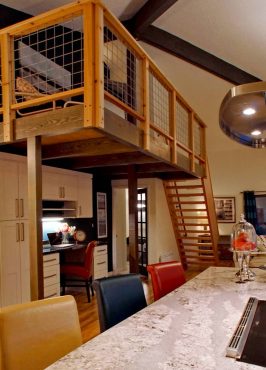 Floor plan changes were minimal, but as in any remodel, surprises happen. A wall they were not expecting to handle required structural repairs, dinging the budget. Designers are pros at handling these issues though.
Floor plan changes were minimal, but as in any remodel, surprises happen. A wall they were not expecting to handle required structural repairs, dinging the budget. Designers are pros at handling these issues though.
“You shave a little here and there, and voilà,” Doyle said.
Stock cabinetry from a Seattle supplier and other reasonable choices — like standard wood floors and porcelain tiles on the hearth that look and feel like stone — supported the budget and streamline look. The couple could check out some of the choices at their local Lowe’s or Home Depot. Doyle mailed items that didn’t show well online, like paint chips and the custom kitchen tile. Three-dimensional drawings and file-share technology further supported the design process as decisions were made.
Splurges were chosen with care. A gorgeous Cambria quartz counter on the kitchen island sets the stage sitting near the entry. The brilliant, white expanse, with flashy crystalline and navy flecks, is subtly mirrored on the navy granite with white flecks on the other counters. A sleek woodstove inset on the hearth and an overhead fan that looks like a stylized propeller add contemporary snap.
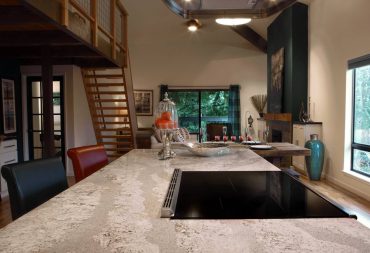 However (drum roll, please), the pièce de résistance that lifts the living area, literally, into the vaulted ceiling is a reading loft designed by Doyle.
However (drum roll, please), the pièce de résistance that lifts the living area, literally, into the vaulted ceiling is a reading loft designed by Doyle.
“High ceilings — such a blessing,” she said about finding her much-needed, extra square footage. The stairs to this little piece of heaven is a takeoff on a ship’s ladder with split treads and solid railing. Faux-wood paint on the beams that peak just above the loft integrates the extreme height of the ceiling into the whole.
“Seeing the beauty of the joinery and the proportions of the loft and stairs for the first time was beyond exciting,” Gordon said.
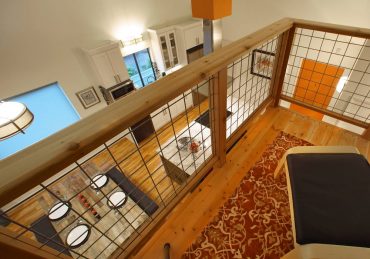 Tucked under the loft, a built-in desk with crisp-white cabinetry sits against the same nautical blue as seen on the fireplace breast. Visually, this workstation disappears. The nearby bathroom received a rejuvenation that went easy on the budget. A steam cleaning on the grouted tile floor and a new glaze on an existing bathtub and shower surround sparkles.
Tucked under the loft, a built-in desk with crisp-white cabinetry sits against the same nautical blue as seen on the fireplace breast. Visually, this workstation disappears. The nearby bathroom received a rejuvenation that went easy on the budget. A steam cleaning on the grouted tile floor and a new glaze on an existing bathtub and shower surround sparkles.
The compact master bath, however, got the royal treatment. Limestone counters and a glass-tile shower stall with floor-to-ceiling glass partitions visually expand the bath’s footprint. A floor plan change to a door that had entered the master bedroom through a closet now allows the bedroom to operate like a proper master suite.
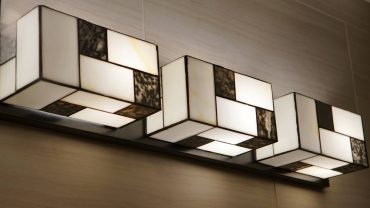
The blocky kitchen island, dining table, sofa and chairs accent the horizontal lines and ground the room. A stainless, recirculating-air hood over the kitchen stovetop draws the eye back to the vaulted ceiling and the heavenly loft. The architecture features strong geometrical shapes. Combined with the nod to traditional shipbuilding that Doyle introduced in the stairs and loft, this surprising combination humanizes the space and makes it sing.
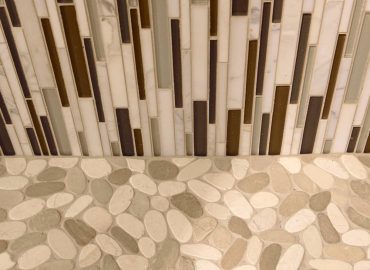
The walls are a soft, creamy white, with deep-sea-blue accents. Fir trees off the balcony add texture and nature. A tiny-tile backsplash in the kitchen is as fun as confetti and works beautifully with the Evans art collection — a celebration of color and whimsy. They discovered Kitsap’s own Sydni Sterling at the Bellevue Art Show and now own four of her boat series.
Liz and Gordon Evans appreciated Michele Doyle’s resourcefulness in knowing what to keep, what to change and the quality of her craftsmen, notably Mike Dickinson of Northlake Builders. Gordon, a sustainability champion, said even with the remodel, they spent less than on a newer, smaller condo.
“Don’t be afraid of going the designer route — Michele gave us exceptional results,” he said. “We can barely contain ourselves with the joy of living here, walking into Bainbridge, to the ferry and over to Seattle. At last, we’re living our dream.”



