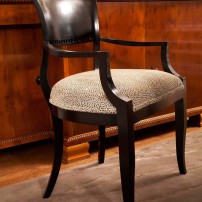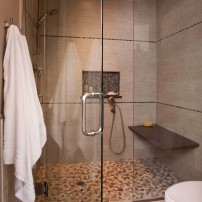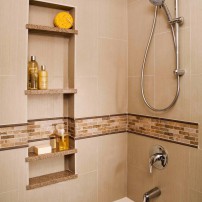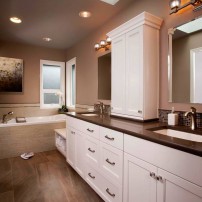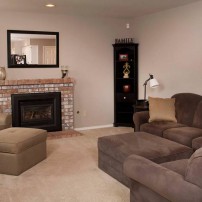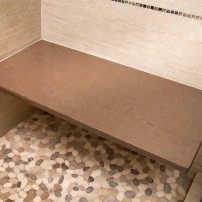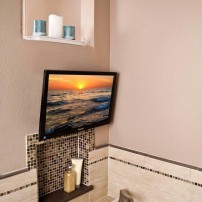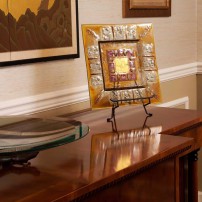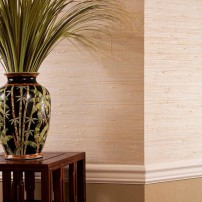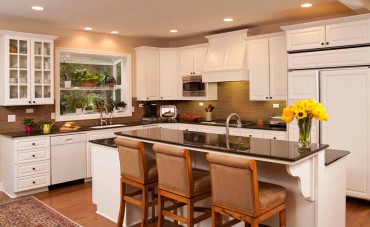 There is no shortage of luxurious homes in Canterwood, the exclusive, gated community in Gig Harbor. The home of interior designer Nancy Finneson’s clients is no different. Fronted by a driveway that curves gracefully between well-manicured greenery, the home’s front porch stretches up to a high, wood-planked ceiling and frames large, double doors accented with brass knockers.
There is no shortage of luxurious homes in Canterwood, the exclusive, gated community in Gig Harbor. The home of interior designer Nancy Finneson’s clients is no different. Fronted by a driveway that curves gracefully between well-manicured greenery, the home’s front porch stretches up to a high, wood-planked ceiling and frames large, double doors accented with brass knockers.
Inside, the home is spacious, at around 4,200 square feet. But the rooms are well proportioned so that they feel warm and welcoming rather than cavernous and imposing. To the right of the foyer is the formal dining room, to the left a well-appointed home office. Directly ahead, the eye is drawn to the baby grand piano that is a centerpiece of the formal living room, along with two large and striking pieces of Asian art on the walls.
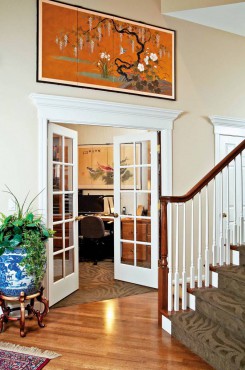 A short corridor leads past the living room into a comfortably large great room area, which includes the home’s kitchen, breakfast nook and family room. Both the living room and the great room offer unfettered views of the well-manicured Canterwood golf course fairway.
A short corridor leads past the living room into a comfortably large great room area, which includes the home’s kitchen, breakfast nook and family room. Both the living room and the great room offer unfettered views of the well-manicured Canterwood golf course fairway.
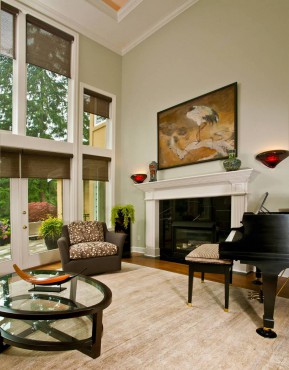 Finneson, with DeMane Design, LLC, has been working with the homeowners to update the home, which was originally built in the late ’90s, and make it their own. Since the project didn’t include any extensive changes to the interior structure, this meant working to balance the home’s existing structure and style — which might be described as “Northwest formal” — with the couple’s fondness for Asian artwork and design.
Finneson, with DeMane Design, LLC, has been working with the homeowners to update the home, which was originally built in the late ’90s, and make it their own. Since the project didn’t include any extensive changes to the interior structure, this meant working to balance the home’s existing structure and style — which might be described as “Northwest formal” — with the couple’s fondness for Asian artwork and design.
“I travelled to Asia for work and we loved the style,” the husband says. “We find it very tranquil and relaxing.”
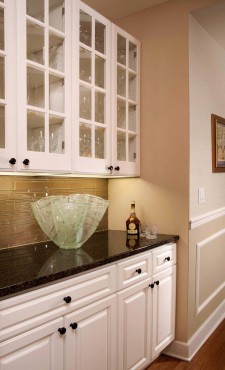 The couple’s extensive collection of Asian artwork features prominently throughout the house, and Finneson worked hard to achieve a sense of balance between that distinctive style, the existing house interior and the couple’s other art pieces.
The couple’s extensive collection of Asian artwork features prominently throughout the house, and Finneson worked hard to achieve a sense of balance between that distinctive style, the existing house interior and the couple’s other art pieces.
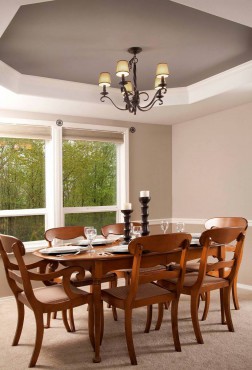 “It was a challenge,” Finneson says.
“It was a challenge,” Finneson says.
A challenge, perhaps, but one that she met with great success.
Updates to the kitchen and great room area included new paint, new window coverings that can be raised and lowered automatically, new cabinetry in the breakfast nook, two new sinks and fixtures, as well as a new glass tile backsplash in the kitchen. Most of the kitchen appliances were updated and the range hood was redesigned to make it more accessible. A unique chandelier lights up the cozy nook.
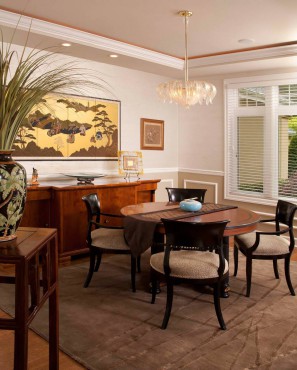 The Asian influence in the design can be felt strongly in the living room and dining room. In the living room, two large paintings face each other from opposing walls, including a breathtaking painting of a crane over the fireplace that served as the inspiration for the soft blue paint on the wall. More automated window shades cover the windows that stretch up to the cathedral ceiling, offering on-demand privacy or peaceful views of the golf course green. A custom sofa anchors the room opposite the fireplace and baby grand, and carefully selected fabrics coordinate with the room finishes. The floor lamp was handmade — a piece of art in its own right that also reinforces the Asian flare of the room.
The Asian influence in the design can be felt strongly in the living room and dining room. In the living room, two large paintings face each other from opposing walls, including a breathtaking painting of a crane over the fireplace that served as the inspiration for the soft blue paint on the wall. More automated window shades cover the windows that stretch up to the cathedral ceiling, offering on-demand privacy or peaceful views of the golf course green. A custom sofa anchors the room opposite the fireplace and baby grand, and carefully selected fabrics coordinate with the room finishes. The floor lamp was handmade — a piece of art in its own right that also reinforces the Asian flare of the room.
The dining room features more of the homeowners’ Asian art pieces, and the textured wall covering and seat fabrics Finneson chose blend well both with the Asian influence and the existing Italian chandelier over the wooden dining room table.
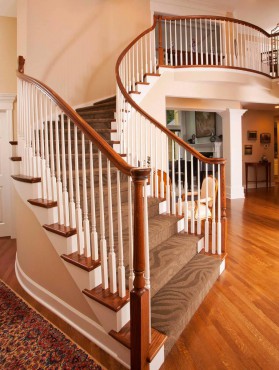 Shades of brown feature prominently throughout the house, but rather than being dull, the effect is one of warm neutrality. Textures — from the window shades in the living room and the wall coverings in the dining room, to the carpeting on the sweeping main staircase and along the second-floor hallway — add depth and interest.
Shades of brown feature prominently throughout the house, but rather than being dull, the effect is one of warm neutrality. Textures — from the window shades in the living room and the wall coverings in the dining room, to the carpeting on the sweeping main staircase and along the second-floor hallway — add depth and interest.
The carpeting that covered the floors of much of the first floor was removed and replaced with custom hardwood flooring, stained yet another shade of warm brown to tie into the rest of the décor.
The powder room was updated with new pendants, wall coverings, fixtures, tile and a mirror. New wall coverings, carpet and paint also dramatically changed the library.
On the second floor of the house, new carpeting was installed and walls were painted. The guest bath was updated with all new fixtures; a new, custom, dual sink with a quartz countertop; and porcelain tile flooring and accents. The existing stand-up shower was removed, and a full bathtub and shower were added.
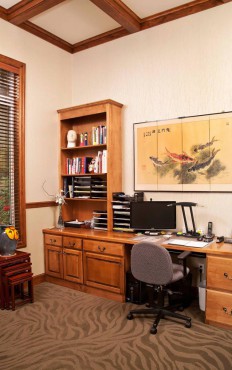 The second bathroom upstairs — the husband’s bathroom — was also extensively updated. Radiant heat flooring was added, and a large, walk-in shower replaced the outdated bathtub. The floor tile, made of porcelain, looks identical to stone, and honed limestone tiles along the wall behind the sink give the room a clean, masculine look. The clean lines of the simple chrome handles against the dark wood of the custom sink cabinet reinforce the masculine feel, as well as play into the Asian sensibility that Finneson worked to capture throughout the home.
The second bathroom upstairs — the husband’s bathroom — was also extensively updated. Radiant heat flooring was added, and a large, walk-in shower replaced the outdated bathtub. The floor tile, made of porcelain, looks identical to stone, and honed limestone tiles along the wall behind the sink give the room a clean, masculine look. The clean lines of the simple chrome handles against the dark wood of the custom sink cabinet reinforce the masculine feel, as well as play into the Asian sensibility that Finneson worked to capture throughout the home.
Several guest rooms and a large, second family room complete the second story. Each was painted and recarpeted, and the family room’s look was further updated by the removal of a boxy soffit that ringed the ceiling.
A trip down the home’s back staircase reveals the next step in this house’s remodel project: the master bedroom and bathroom. The homeowners are pleased to be enlisting Finneson’s services yet again.
“At this point, it’s become more of a friendship than a business partnership,” the wife says.



