
Studies show that the No. 1 complaint that consumers have about remodeling is not the cost but rather the time it takes to complete a project. Remodels by their very nature can be slightly unpredictable, in that you can never be 100 percent certain what you may find in a wall once you open it up. As a result, these projects sometimes take longer than what is “expected.”
An experienced remodeling contractor or designer can make educated “assumptions” based on experience as to what to expect, but he or she can’t provide guarantees about a project’s total timeline, especially when there is known water damage from a leaky shower or dishwasher.
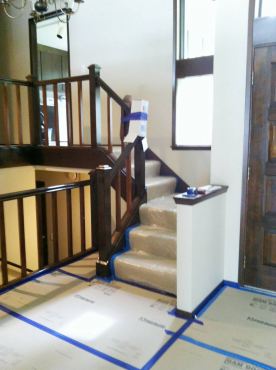
First and foremost, the best way to keep a project on time and on budget is to complete your design, select all your materials and have all materials on the job site before the first demolition hammer swings. This minimizes budget-busting change orders while allowing for advance inspection of materials for damage or other mishaps prior to installation. Due to space constraints or financial constraints, this may not always be possible, but is a practice that is in the best interest of completing the project in a timely manner.
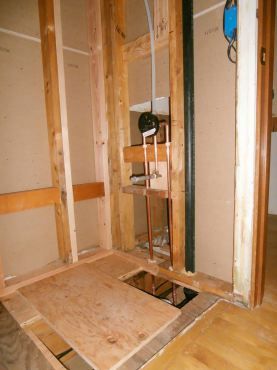
Step 1: Hire a licensed and bonded general contractor, or if you plan on being your own general contractor, a team of licensed and bonded subcontractors. Be sure to check client references for each, as well as their Labor and Industries account at www.hiringacontractor.lni.wa.gov. Type in the company name or license number and you can find out if the individual or company has had any safety violation and payment disputes and whether the insurance certificate is current.
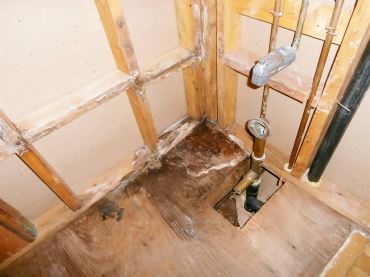
Step 2: Assuming your room layout and design are complete, the second step is to secure a building permit and an electrical permit. This is typically the responsibility of the general contractor. Homeowners are allowed to perform electrical work on their own homes (with certain restrictions) but this work is generally best left to a licensed electrician for reasons of safety, resale and tidiness.
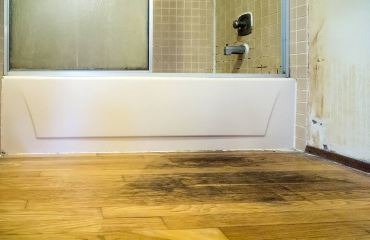
For straightforward cosmetic remodels, permits are often issued right at the planning department’s service counter (electrical permits can be secured online from the Department of Labor and Industries). When a project involves structural elements such as removing or abbreviating walls or bumping out for a new bathroom, it could take several weeks and up to a few months to secure a permit; stamped drawings rendered by a licensed engineer may also be required.
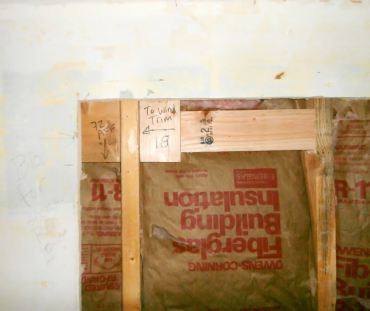
To best understand the permitting requirements of your jurisdiction, make inquiries in advance so that your project is not delayed by the permitting process (there are strict codes regarding the distances you can move plumbing fixtures — so get to know your potential limitations in advance of designing). Understand the permitting process is important for the health and safety of all, including homeowner’s present and future.
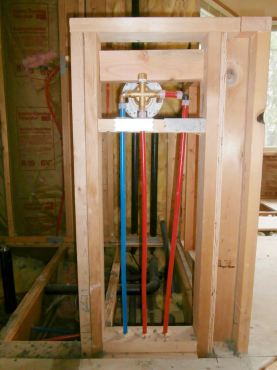
Step 3: Once the permit is issued and the job site is protected (plastic sheathing hung and floors covered, etc.) demolition and deconstruction can begin. Deconstruction can take a bit longer but can render usable salvaged materials including cabinets, framing lumber, millwork and more that can be repurposed into a project, sold or donated to a store such as those operated by Habitat for Humanity. Note: restroom facilities must be made available, by law, to workers during the work day. You can decide whether you want to share your bathroom with the crew or whether you want to rent a port-a-potty.
Step 4: Make all necessary repairs to the structure (such as those precipitated by water damage). Additionally, framing for new walls and blocking for the support of cabinetry, decorative hardware, hand-held shower head hardware, etc. as well as the installation of exterior windows, doors and skylights.
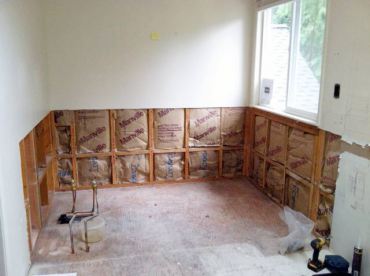
Step 5: Rough plumbing. If sinks, showers or bathtubs will be moved, then new drains, waste pipes and water lines may need to be stubbed in. Following the rough plumbing is the rough electrical — new wires for additional outlets, light switches, light fixtures, appliances with increased amperage requirements, etc.
Step 6: A request for plumbing, electrical and/or framing inspections is submitted. In the state of Washington, electrical inspections are performed by the state Department of Labor and Industries while plumbing and framing inspections are performed by the local permitting jurisdiction. It can take upwards of four working days for the inspector to arrive after a request for inspection, so it is important to allow time in the schedule for this “perceived delay.”
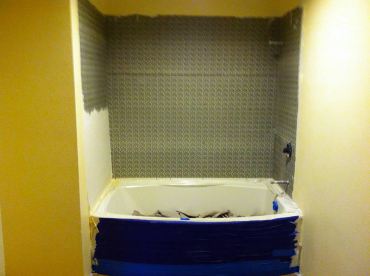
Step 7: Assuming there were no red tags from the inspections, insulation can be installed. Many remodel projects will not require insulation but it is not uncommon for the insulation behind dishwashers and refrigerators to be “soiled” by rodent feces. The heat and moisture from these appliances and the fact that small critters can run under them unobstructed makes this a prime location for mice and rats to congregate. Insulation may require a separate inspection. Some jurisdictions allow you to photograph the insulation and pass the installation based on the photographs.
Step 8: Sheetrock repairs. Depending on the reconfiguration of the room and the condition of the original sheetrock, entire sheets of sheetrock may need replacing while the relocation of a single light fixture may require just a simple patch. Sheetrock installation and repair is a multistep process starting with hanging and taping. Depending on quantity and location (ceilings in particular), an inspection may be required to ensure that the proper thickness of sheetrock was used and that the nailing is appropriately spaced. Note: There is typically a significant visible difference between a good sheetrock job and a bad one, so this is a task that is really best left to the professionals.
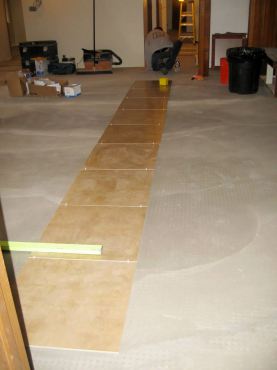
Hanging of the sheetrock is followed by taping and mudding. Once the mud is dry, there is typically sanding required, which may be followed by texturing. It is imperative that each step be given ample time to cure to ensure proper adhesion of both the texture and the paint. To achieve this, it is important to properly heat and ventilate the space where the sheetrock work is being performed. Professional sheetrock contractors know how to best contain dust as well as gauge when mud and texture are truly dry.
Step 9: To paint or not to paint? There are two schools of thought. Electing to paint after the drywall typically means there are fewer areas to mask off and more room to move a ladder around. However, walls can get scratched by carpet layers or nicked by cabinet installers, thus requiring touchups at the end of the job. The alternative is to paint at the very end, after everything has been installed, but this will require a steady hand and a lot of prep work to make sure all new surfaces are adequately covered to minimize paint drips and splatters.
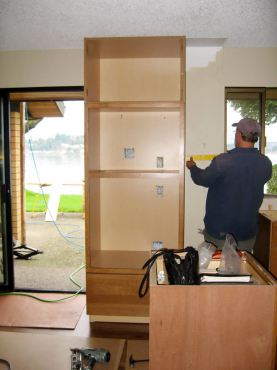
Step 10: Install flooring. Depending on the type of flooring selected, it can take a few ours (vinyl and linoleum) or several days (hardwood, concrete or tile) to complete a floor install to the point that the new floors can be walked on without risk of damaging them. This would also be an opportune time to install tile wainscoting and tile shower surrounds. Once the floors are cured, it is important to protect them by covering them with a protection product such as Ram Board, which is available at most building supply stores.
Step 11: Install cabinetry. This is where the real fun begins as you see the room really take shape. Depending on the size of the room and the complexity of the cabinetry, the install can take as little as a few hours or as long as several days. Cabinet doors and drawers might seem out of square when first installed. Do not despair; to do a proper adjustment, it is best to wait until the countertops have been installed.
Step 12: Template for countertops. The base cabinets must be fully installed before the countertops can be templated. Templating can take as little as an hour or as much as a whole working day depending on the size and complexity of the project. Once the countertop template leaves, it will generally be five to 10 working days before the countertop fabricators return to install the countertops.

Step 13: Install appliances. It is best to give the countertop adhesives at least 12 hours to cure before installing the appliances. Again, depending on the complexity and quantity of appliances, the install can take anywhere from four hours to two or three days. It is recommended to have the electrician, plumber and cabinet installer on hand to assist with the auxiliary requirements of the appliance installation.
Step 14: Finish plumbing and electrical. This would include faucets, garbage disposals, instant hot-water dispensers, decorative lighting, outlet cover plates and more. Depending on the available space in the room, it may be imperative to schedule these activities on separate days.
Step 15: Backsplash. If a tile or stainless-steel backsplash has been specified, it will typically go in either before or after the appliances. Depending on timing, the tile backsplash can go in before the finish plumbing or electrical but it will really depend on the availability of the tile mason. Backsplashes typically require the tile mason to make three separate trips to the job site. The first is to install the tile, the second is to grout it and the third is to seal the tile grout (the grout must cure for two to four days before the sealant can be applied).

Step 16: Final inspection. Once all the work is complete, it is time to call in the final inspection. Expect to wait up to four working days for the inspector to arrive. Once the project has received its final permit signoff, it is time to remove the job site protection and the port-a-potty and clean up. Some contractors provide this service while others do not. Check with your professional before making any assumptions.
Step 17: Final walkthrough. If you have elected to work with a professional remodeler, you will want to schedule a walkthrough of the project a week or two after completion. If possible, have your punch list written up before your contractor arrives.
This multistep guide will convince some homeowners that their time, sanity and marriage are well worth the cost of hiring a remodeling contractor, while others will be inspired to take the plunge on their own. Although somewhat simplistic, this step-by-step overview of a typical residential remodel has hopefully demonstrated that like a good sauce, a quality remodel takes time, expertise, tools and patience and is truly best left to a professional if you don’t possess at least three of the above qualities. Both options have their merits and their drawbacks.
Remodeling can be both fun and rewarding if approached correctly. The key to a successful project is good planning and good communication between you and your spouse as well as you and your design-build team.
To find great remodelers in your area, contact your local Home Builders Association or the National Association of the Remodeling Industry office for a directory of remodelers.




























