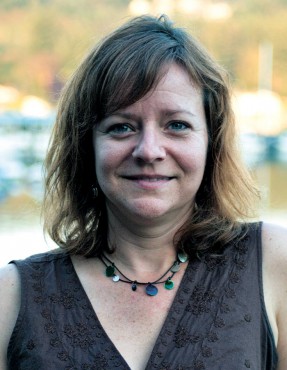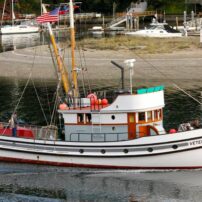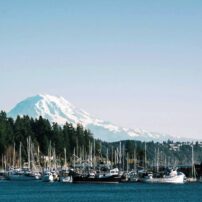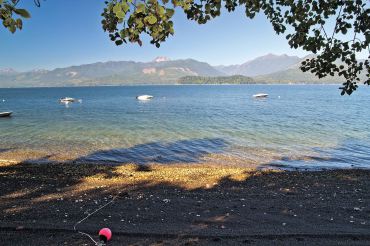 Just before you arrive at Scenic Beach State Park in Seabeck, a narrow, dirt-and-gravel road winds through the heavily wooded shoreline until it delivers you to the door of Jill and Mike Spieker’s beachfront home.
Just before you arrive at Scenic Beach State Park in Seabeck, a narrow, dirt-and-gravel road winds through the heavily wooded shoreline until it delivers you to the door of Jill and Mike Spieker’s beachfront home.
The elegant, two-story house is graced by a large garage built to accommodate two cars and a boat. The deep-green and dark-wood exterior is a perfect complement to the wooded lot, while generous windows give a front-to-back view through the house. Even from the oversized front door there is a clear view of the water that stretches out to the majestic backdrop of the Olympics.
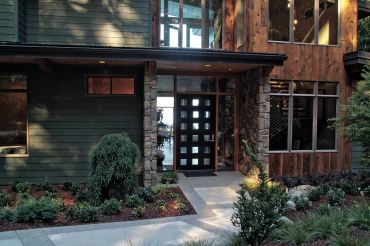 The existing house is a far cry from the 1,100-square-foot beach cabin that originally sat on the property when the Spiekers bought it in 2004, after Mike retired from the U.S. Navy.
The existing house is a far cry from the 1,100-square-foot beach cabin that originally sat on the property when the Spiekers bought it in 2004, after Mike retired from the U.S. Navy.
“Ultimately, we wanted a place on the water,” Jill said. “We bought this with a vision of retiring.”
The Spiekers maintained it as a well-loved summer home while their daughters finished school. Then, three years ago, the couple sat down with Jim Way, of Pristine Homes, to explore their ideas for transforming the house into a spacious, year-round retirement home.
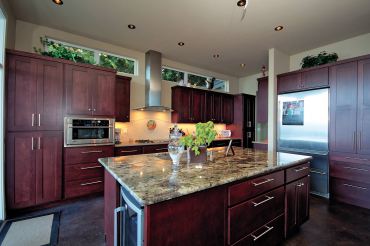 “We knocked everything down,” Mike said.
“We knocked everything down,” Mike said.
The property offered a number of building challenges. The lot is long but extremely narrow, stretching back for 3 acres that span both sides of the road, yet it is only 75 feet across and has neighbors close on both sides. Updated building regulations also required some creative design work, as the original footprint of the house was too close to the shore.
The project finally hit its stride in March 2011 and the couple moved in to the new 3,000-square-foot space in October 2012.
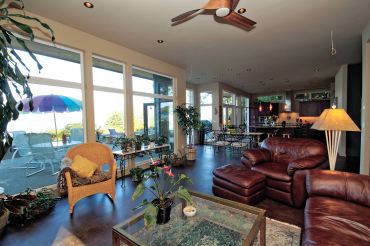 The house combines elements of typical Northwest design — dark greens and browns, stone, rough-hewn cedar siding recycled from the original cabin — with a decidedly modern sensibility. The lines inside and out are spare and clean, from the deep-brown concrete floor to the sleek, built-in gas fireplace in the living room.
The house combines elements of typical Northwest design — dark greens and browns, stone, rough-hewn cedar siding recycled from the original cabin — with a decidedly modern sensibility. The lines inside and out are spare and clean, from the deep-brown concrete floor to the sleek, built-in gas fireplace in the living room.
The first floor utilizes a great room design, with the living, dining and kitchen areas spanning the back of the house, all commanding nearly unobstructed views of the water and Olympic Mountains just across the way, thanks to a wall of windows and wide French doors.
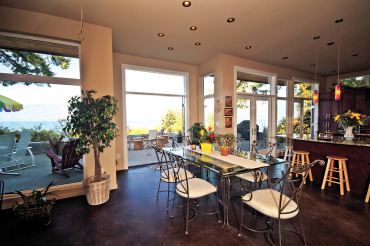 In the kitchen, two wide, granite-top islands offer plenty of workspace and casual seating. The cabinets are plentiful, with polished dark-wood finish and minimalist, brushed-metal pulls. A massive, stainless steel refrigerator is recessed along one wall, and a long countertop along the far wall offers more workspace.
In the kitchen, two wide, granite-top islands offer plenty of workspace and casual seating. The cabinets are plentiful, with polished dark-wood finish and minimalist, brushed-metal pulls. A massive, stainless steel refrigerator is recessed along one wall, and a long countertop along the far wall offers more workspace.
One interesting feature of the kitchen is the lack of an oven. For Jill, this was a deliberate choice in order to maximize storage space, since the couple doesn’t have a need for a large oven very often. However, they made sure to plan the cabinet space so that one could be added later if need be. For cooking, they use a range top that is a combination of gas burners and a griddle, as well as a built-in convection microwave.
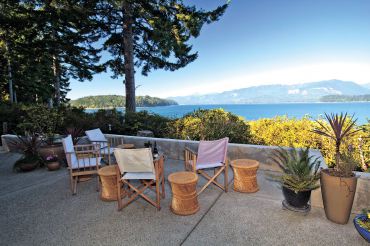 The overall feel of the home is airy, with windows dominating both the front and the back of the house, and extra high ceilings used over the great room and on the second floor.
The overall feel of the home is airy, with windows dominating both the front and the back of the house, and extra high ceilings used over the great room and on the second floor.
The wide spaces and concrete flooring with built-in radiant heat provide a definite sense of style. But these elements, and others, were also part of the Spiekers’ forward-thinking to getting older and their desire to create spaces that would accommodate them long into their retirement.
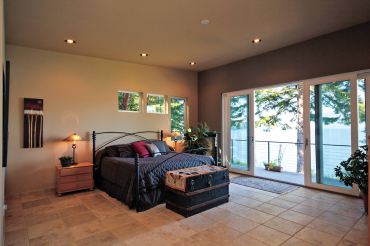 “We really challenged Pristine Homes to make accommodations for aging,” Mike said. “We tried to make walkways wide; we put in an elevator shaft. There are no doors on the master shower.”
“We really challenged Pristine Homes to make accommodations for aging,” Mike said. “We tried to make walkways wide; we put in an elevator shaft. There are no doors on the master shower.”
A guest room with a full bathroom and a powder room — which features a stunning sink with a counter of cherry and a raised, black-granite basin topped by a handmade stained glass mirror (a gift from their daughter) — complete the living areas on the first floor. A hallway leads to the roughed-in elevator shaft and the covered breezeway to the garage.
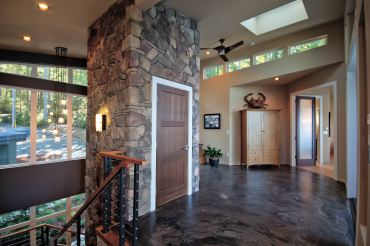 A wide staircase, made from steps hewn from a single maple tree and flanked by steel and wire railings, leads up to the second floor. Here, the feeling of openness continues, with plentiful windows and a cathedral ceiling. An office complete with a full bathroom, so that it can double as a guest room in the future, is just off the top of the steps. The master bedroom, featuring travertine tile flooring, is to the left.
A wide staircase, made from steps hewn from a single maple tree and flanked by steel and wire railings, leads up to the second floor. Here, the feeling of openness continues, with plentiful windows and a cathedral ceiling. An office complete with a full bathroom, so that it can double as a guest room in the future, is just off the top of the steps. The master bedroom, featuring travertine tile flooring, is to the left.
The oversized master bedroom closet features a generous number of custom built-in shelves and drawers.
“We always lived in houses that had small master closets,” Jill said.
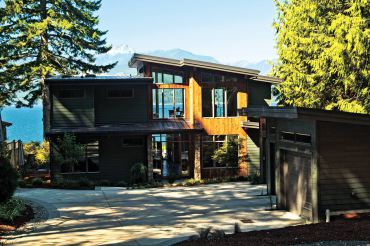 The master bathroom is also spacious, with granite-topped sinks as well as a walk-in shower made of marble and glass tile detailing. The shower includes two shower heads, one standard and one that can be removed and used by hand, another feature added for the couple’s future needs.
The master bathroom is also spacious, with granite-topped sinks as well as a walk-in shower made of marble and glass tile detailing. The shower includes two shower heads, one standard and one that can be removed and used by hand, another feature added for the couple’s future needs.
A second deck spans the back of the house on this story also, with three access points to the outside and more unobstructed water views.
Numerous details throughout the home add to its Northwest beauty, including roughhewn granite rocks flanking the entryway; ceiling fans with elegantly curved wooden blades; distinctive, modern lighting fixtures; tall, wood-and-glass doors on the second floor rooms; and custom concrete floors.
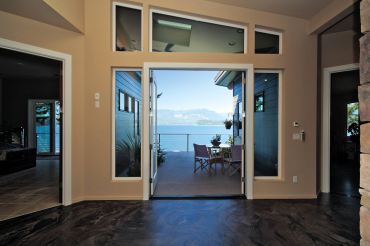 “I don’t like carpet,” Jill said, adding that time spent living in Italy during Mike’s naval career helped her really appreciate the look of tile flooring throughout a home. The concrete flooring is a modern take on that look.
“I don’t like carpet,” Jill said, adding that time spent living in Italy during Mike’s naval career helped her really appreciate the look of tile flooring throughout a home. The concrete flooring is a modern take on that look.
A waterfront house would not be complete without access to the water. A wooden staircase leads down the slope to the property’s small boat house and to the sliver of beach the Spiekers call their own.
Though their neighbors are close, there is a definite sense here of tranquil isolation. Their most frequent visitors are of the eagle or deer variety, with only the occasional boat going by on the water or a fellow beachcomber spied down the beach. In short, it’s an ideal home for a relaxing retirement. And, thanks to their thoughtful planning for the future, a home the Spiekers can enjoy for years to come.



