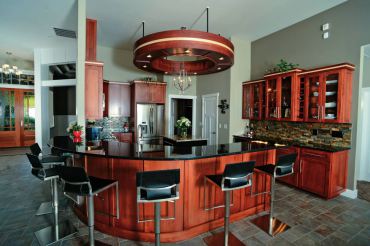 Denise Hegge was nearly done with a remodel of her Olalla home in 2011 when she woke up one night to a fire. It was a warm August, and some staining rags left in the garage bay ignited, sending a chain reaction through the attic into the entire home.
Denise Hegge was nearly done with a remodel of her Olalla home in 2011 when she woke up one night to a fire. It was a warm August, and some staining rags left in the garage bay ignited, sending a chain reaction through the attic into the entire home.
The 2,600-square-foot rambler was a forever home Hegge and her husband, Ray, had built in 2000, three years before she lost him to melanoma. The couple, who moved from SeaTac, looked everywhere for the perfect home but couldn’t find one. The lot, which was completely overgrown, offered beautiful views of Colvos Passage — a great setting for what Ray felt would be their last home.
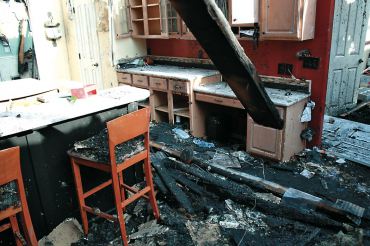 Ray had taught Denise to be independent. He even bought her a drill — her first tool — and taught her how to use it. So when she felt it was time to remodel, several years after his death, she had no problem learning to cut and install tile, among other things. Brand new appliances, paint and countertops were part of the remodel but Hegge didn’t quite get to do everything she wanted — adding a fireplace to the master bedroom, for example, would have been challenging because of a double sliding door to the deck and the price tag. She also wanted to convert the garage bathroom into a full bathroom for one of the other two bedrooms but didn’t want to spend the $20,000 it would take.
Ray had taught Denise to be independent. He even bought her a drill — her first tool — and taught her how to use it. So when she felt it was time to remodel, several years after his death, she had no problem learning to cut and install tile, among other things. Brand new appliances, paint and countertops were part of the remodel but Hegge didn’t quite get to do everything she wanted — adding a fireplace to the master bedroom, for example, would have been challenging because of a double sliding door to the deck and the price tag. She also wanted to convert the garage bathroom into a full bathroom for one of the other two bedrooms but didn’t want to spend the $20,000 it would take.
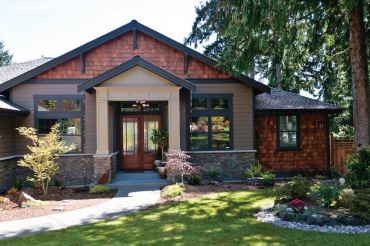 None of that mattered when the blaze ravaged the home, just as the remodel was nearing completion. Hegge was told everything was lost, including her late husband’s dream car, a 2000 BMW Roadster. About a week after the fire, she gathered her wits enough to call her builder, Jon Liljegren of Gig Harbor-based Norse Custom Homes.
None of that mattered when the blaze ravaged the home, just as the remodel was nearing completion. Hegge was told everything was lost, including her late husband’s dream car, a 2000 BMW Roadster. About a week after the fire, she gathered her wits enough to call her builder, Jon Liljegren of Gig Harbor-based Norse Custom Homes.
“I asked him how he was doing and he said he was just about ready to finish a home,” Hegge recalls. “I said, ‘Good, I know someone who needs a house.'”
That was the beginning of a new start. It turns out, the fire gave Hegge a second chance for a home “makeover.”
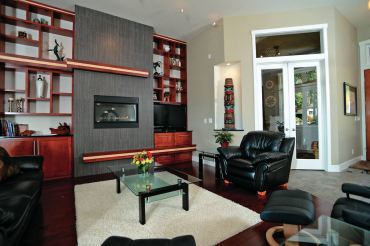 “It was like adding a blank slate to my remodel,” she says. “It gave me the opportunity to give wings to my remodel dreams.”
“It was like adding a blank slate to my remodel,” she says. “It gave me the opportunity to give wings to my remodel dreams.”
From Traditional to Contemporary
Hegge’s first thought was to rebuild the same home. Bub Liljegren had a different idea.
“I assumed we’d do the same thing but Jon said no, it needs to be a new house — a new beginning,” she says.
They kept the original footprint — save for a few moved halls — and turned one of the bedrooms into a second master, also making it wheelchair-accessible. It was Hegge’s opportunity to revisit her idea of turning the garage bathroom into a full bath for the bedroom.
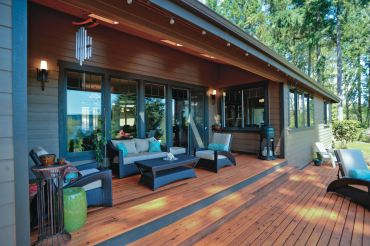 The other bedroom, on the same part of the house (off the kitchen and dining room), is Hegge’s sewing room, complete with a sewing closet and a hide-a-bed for grandchildren or houseguests.
The other bedroom, on the same part of the house (off the kitchen and dining room), is Hegge’s sewing room, complete with a sewing closet and a hide-a-bed for grandchildren or houseguests.
The biggest change was to the traditional style of the original home. Hegge wanted a more contemporary look, and that became reflected in many of the design details. The new living-room fireplace is more striking, with built-in shelves (the old one had a white mantel and glass shelves) and the floor has a half-circle design. The crown molding was eliminated to go with the contemporary feel, but there are still some Craftsman details here and there, including the new, double front door. The home features 12-foot ceilings throughout, except for the bedrooms, at 9 feet.
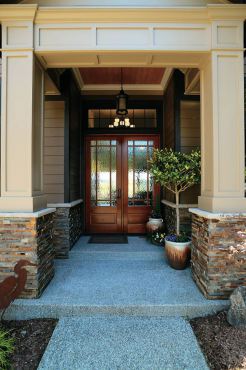 “It’s the same house but much more refined and more dramatic,” Liljegren says.
“It’s the same house but much more refined and more dramatic,” Liljegren says.
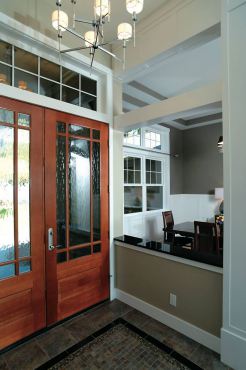 Hegge’s master bedroom, which is at the opposite side of the house from the other two bedrooms, now has the fireplace she dreamed of, thanks to a switch to a single door leading to the deck. The door, with a lighthouse and beach design etched into glass, served as the front door in the old house and was one of the few items that survived the fire.
Hegge’s master bedroom, which is at the opposite side of the house from the other two bedrooms, now has the fireplace she dreamed of, thanks to a switch to a single door leading to the deck. The door, with a lighthouse and beach design etched into glass, served as the front door in the old house and was one of the few items that survived the fire.
The 9-foot ceilings make the master bedroom look larger, and by bumping the walk-in closet two feet over the foundation, the builders were able to create a wider hallway leading to the master bathroom. Here, too, Hegge was able to follow a previous dream, a freestanding tub and a tile shower instead of fiberglass.
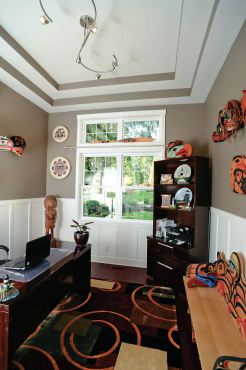 Both bathrooms have floating vanities with lights underneath and beautiful wood towers combining glass shelves and drawers, mixing functionality with an artistic touch.
Both bathrooms have floating vanities with lights underneath and beautiful wood towers combining glass shelves and drawers, mixing functionality with an artistic touch.
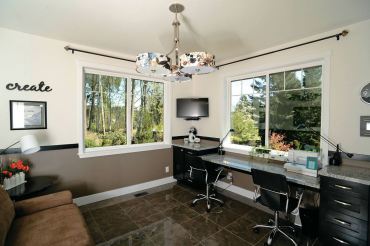 Hegge worked with designer Tara Waits of Tacoma-based Phase II for the interior design but she shopped around herself for the best deals on materials and fixtures. She bought most of the fixtures online while the materials came from local stores.
Hegge worked with designer Tara Waits of Tacoma-based Phase II for the interior design but she shopped around herself for the best deals on materials and fixtures. She bought most of the fixtures online while the materials came from local stores.
“Denise was the expert designer here and she knew where to buy them,” Liljegren said.
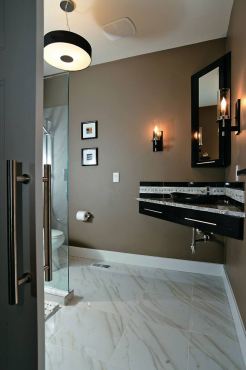 Many of the interior-design features were “firsts” for Liljegren and his subcontractors. “The key was a very good stable of subs,” he says. “It was a symphony of getting everything together and the subcontractors were willing to sit down together and work with Denise as a team.”
Many of the interior-design features were “firsts” for Liljegren and his subcontractors. “The key was a very good stable of subs,” he says. “It was a symphony of getting everything together and the subcontractors were willing to sit down together and work with Denise as a team.”
 Perhaps what steals the show is the kitchen. A 96-inch wood, round soffit is suspended from the ceiling and serves as the lighting source for the kitchen and the rounded breakfast bar. The ceiling had to be reinforced for the canopy, which is anchored through the attic. Scott McIntosh, of Island Carpentry from Fox Island, built the canopy by hand, as well as the rest of the custom cabinetry. (He spent six months on the construction site to finish all the cabinetry work.)
Perhaps what steals the show is the kitchen. A 96-inch wood, round soffit is suspended from the ceiling and serves as the lighting source for the kitchen and the rounded breakfast bar. The ceiling had to be reinforced for the canopy, which is anchored through the attic. Scott McIntosh, of Island Carpentry from Fox Island, built the canopy by hand, as well as the rest of the custom cabinetry. (He spent six months on the construction site to finish all the cabinetry work.)
 “Scott worked on it here layer by layer. It was a big wheel in my living room,” Hegge says. “It took five people to get it into the kitchen.”
“Scott worked on it here layer by layer. It was a big wheel in my living room,” Hegge says. “It took five people to get it into the kitchen.”
 Glass doors on cabinets, glass-tiled backsplashes (which Hegge cut and installed herself), alder cabinetry, stainless-steel appliances and a walk-in pantry with matching shelves complete the look. Hegge is especially pleased with the use of drawers for storing just about everything, including her daily dishware, so she doesn’t have to be on her knees digging for things in the back.
Glass doors on cabinets, glass-tiled backsplashes (which Hegge cut and installed herself), alder cabinetry, stainless-steel appliances and a walk-in pantry with matching shelves complete the look. Hegge is especially pleased with the use of drawers for storing just about everything, including her daily dishware, so she doesn’t have to be on her knees digging for things in the back.
Coming Home Again
Hegge moved in last December. She loves the new home, though she knows her life has changed so she’ll probably downsize her 2 acres of land. She feels her husband would be pleased with the results, and says that surviving the fire was nothing like surviving his death.
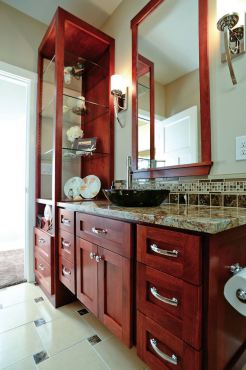
 “If I can survive the loss of Ray and living here without him all these years, then this fire is small potatoes,” she says. “He was the most influential person in my life.”
“If I can survive the loss of Ray and living here without him all these years, then this fire is small potatoes,” she says. “He was the most influential person in my life.”
There’s one room in the new home where Ray’s presence is especially distinct. A den, to the right of the entryway, is filled with Native American art he made — a carved bench, various masks, drums and such. He had been fascinated with Native American art since he was a child; he had taken classes and studied with a master carver to perfect his hobby.
 When the fire erupted, Hegge’s neighbor, knowing how important that room was, asked a firefighter to keep a hose on it the entire time. The roof collapsed on the whole house — except for the den. Hegge didn’t learn until several weeks later that 90 percent of the art survived. When she did, she says “it was like Christmas, only better.”
When the fire erupted, Hegge’s neighbor, knowing how important that room was, asked a firefighter to keep a hose on it the entire time. The roof collapsed on the whole house — except for the den. Hegge didn’t learn until several weeks later that 90 percent of the art survived. When she did, she says “it was like Christmas, only better.”
Hanging the art on the new walls was like coming a full circle, in a sense.
“I looked at the art and said, ‘We’re home again,'” she says. “That was a great feeling.”




























