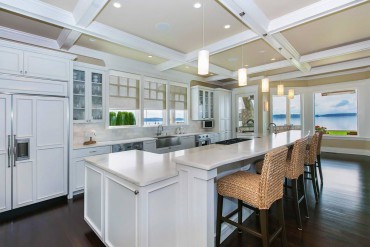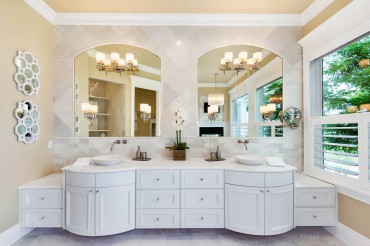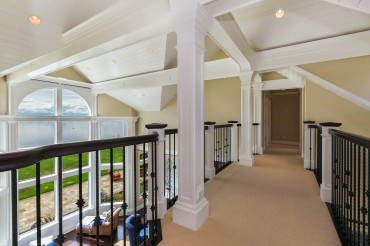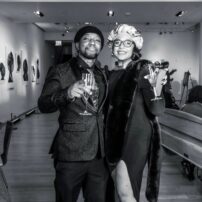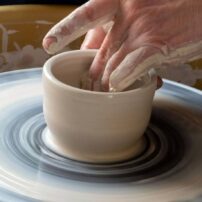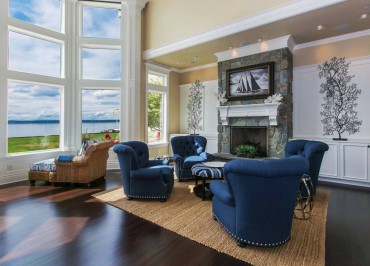 A home redesign doesn’t always have to involve demolition work and remapping of the floor plan. Sometimes changing the smaller things in a home can make a world of difference.
A home redesign doesn’t always have to involve demolition work and remapping of the floor plan. Sometimes changing the smaller things in a home can make a world of difference.
One Fox Island couple steered clear of the more traditional sense of a home remodel and set forth to change the interior of their newly purchased home — literally from the ground up, but only in the elemental ways.
“It’s the little details that make all the difference,” the homeowner said. “We did not move a single wall, but we changed every finish or added elements.”
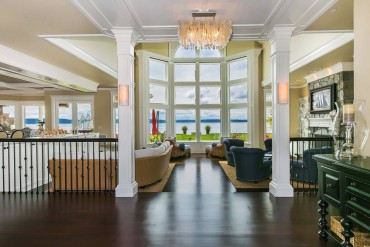 A good example of such a change anchors the spacious living room just off the main entrance. A stone fireplace takes up one wall and reaches into the vaulted space. When they purchased the home, the design featured a shelving unit built to just one side of the stonework, giving the room as a whole an “unbalanced” look.
A good example of such a change anchors the spacious living room just off the main entrance. A stone fireplace takes up one wall and reaches into the vaulted space. When they purchased the home, the design featured a shelving unit built to just one side of the stonework, giving the room as a whole an “unbalanced” look.
The shelving was removed and cabinetry and wainscoting was put in on either side of the fireplace, giving it symmetry and lending the room a sense of balance.
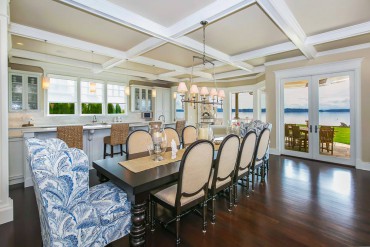 Transitioning to a New Home
Transitioning to a New Home
Symmetry, it seems, was what the home was lacking — that, and some brightness.
Enter Tamara Rosenbloom, an interior designer in Gig Harbor who had worked with the couple in the past when they sought to include an addition to their home in the Henderson Bay area.
They initially met Rosenbloom through a referral when seeking to make the addition. Some friends living on Fox Island had their master bedroom remodeled and recommended Rosenbloom.
The couple loved the addition she helped design in their old home so when they went home shopping in 2012, “they called me up and said, ‘Guess what we’re buying?'” Rosenbloom said.
The buyers who purchased their old Henderson Bay home on loved what they did with the interior so the purchase included all their furnishings. That meant they had to start from a clean slate in designing the interior of their new home —7,640 square feet, including a guest home on the 5-acre waterfront property.
The only furniture that traveled with them were a few of pieces they had since living in Arizona and their master bed, also from their time in the Copper State.
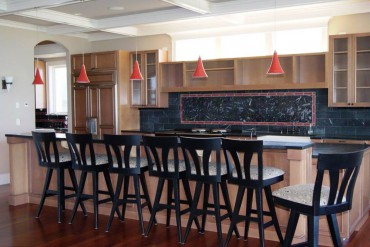
“Everything is new and appropriate for this space,” Rosenbloom said. “It was fun. Many people don’t want to work from scratch.”
Both Rosenbloom and the homeowner cited their ability to collaborate as the reason why the redesign went smoothly. Not that the project didn’t have its share of unexpected delays and problems.
A wool carpet that was ordered and then put in place had to be pulled up after the discovery that the dye used to color it was inconsistent from room to room.
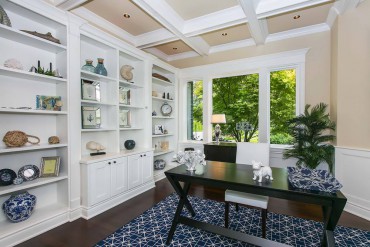 “We had to call the (carpet) manufacturer and have them come out and identify the problem and then we had to work to find a replacement,” Rosenbloom noted.
“We had to call the (carpet) manufacturer and have them come out and identify the problem and then we had to work to find a replacement,” Rosenbloom noted.
And the master bathroom — a projected six-week project — turned into a three-month affair thanks to some tiles being shipped from China, a port shutdown and the discovery of a three-inch concrete barrier in the shower area that needed to come out.
But the end result is what counts and the couple said they love their new home.
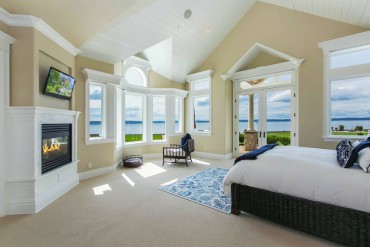 Starting the Redesign
Starting the Redesign
One of the first steps in the interior redesign was considering what to change.
“The house has such good bones, so we wanted to do minimal structural changes,” Rosenbloom said. “We wanted to let it be what it wanted to be.”
The home appeared dark, despite the southwest exposure overlooking Carr Inlet and featuring a view of McNeil Island in the distance. A lot of the darkness was a result of the flooring, paint and wood tones used throughout the designer home.
The decision was made to brighten the entire two-story house via flooring and trim.
“The wood floor was orange,” the homeowner said flatly.
So they refinished it with a darker stain. The carpeting had a pinkish hue to coordinate with a taupe-pinkish paint used in many of the rooms, with much of the moulding and trim of maple stained to bring out orange highlights.
A soft-crème-colored low pile was settled on (following the wool carpet removal); all the cabinetry and millwork were painted with a soft white and the walls with a sand color to help add contrast to the darker floor.
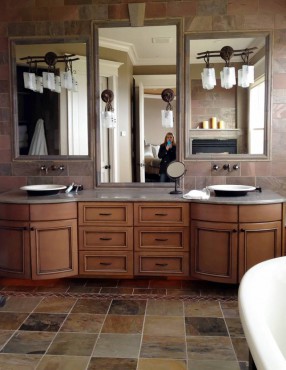
Some of the bigger changes took place in the kitchen — originally toffee-colored — and included the removal of a tile slate inset and the changing of a Moroccan wine cellar into a pantry and smaller wine closet.
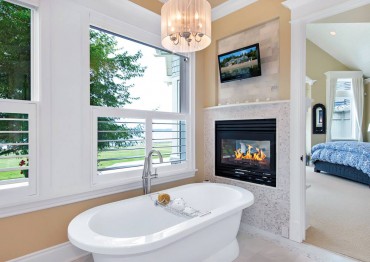 With room for two refrigerators, three dishwashers, double ovens and a large range, the homeowner felt the “flow” of the kitchen was not right.
With room for two refrigerators, three dishwashers, double ovens and a large range, the homeowner felt the “flow” of the kitchen was not right.
“The normal flow is a triangle (sink, range, refrigerator),” she said.
So a number of the appliances and fixtures were repositioned to add a symmetry to the design.
A south-facing wall where the sink was located added to the darkness of the room, so they punched through the wall and added three windows — which expanded the natural light by several hours.
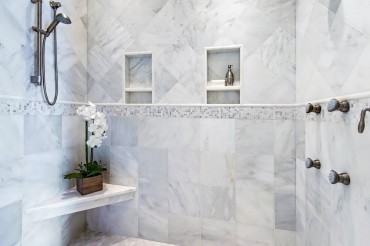 Off the kitchen is a beach bathroom so sand doesn’t get tracked all over the house. They added a high-tech doggie door for Belle, their French bulldog. It is linked to a device in the dog’s collar so the door will automatically open when she needs to go outside to a covered area designed for her to do her business.
Off the kitchen is a beach bathroom so sand doesn’t get tracked all over the house. They added a high-tech doggie door for Belle, their French bulldog. It is linked to a device in the dog’s collar so the door will automatically open when she needs to go outside to a covered area designed for her to do her business.
The kitchen now flows easily to the stone patio outside that includes a pizza oven.
“Indoor to outdoor entertaining is simple,” the homeowner noted.
The stonework of the patio continues around the home and also was included in the fireplace stonework.
Because it had a color-cast to match the old interior, the fireplace was resurfaced with a brighter, more neutral look.
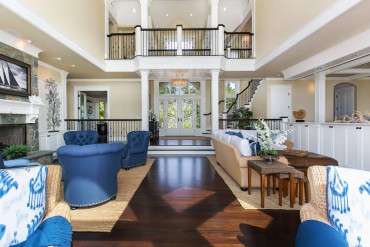 Bedrooms, Bathrooms and Beyond
Bedrooms, Bathrooms and Beyond
Each of the home’s seven bathrooms was redesigned, using the same elements of slate, marble and stone, but in differing amounts — again to create a symmetry to the overall house and still provide each room a unique look. Each bathroom also had the cabinets and wood trim painted white, the walls repainted and new window coverings added to give contrast to the dark slate and marble.
The various bedrooms were given a theme, from the Garden Room, to the Coral Room to the Sailing Room — each designed in colors and accents to highlight the theme and sporting its own bathroom, shower and walk-in closet.
“The bedrooms were where we added splashes of color,” Rosenbloom said.
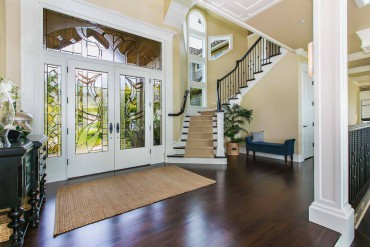 Specific features make each room unique, with the Garden Room having the most dramatic views, with an almost turret style of windows that wrap around the room.
Specific features make each room unique, with the Garden Room having the most dramatic views, with an almost turret style of windows that wrap around the room.
Consistent throughout the home are subtle reminders of Belle with 2D and 3D art in the form of the bulldog tastefully placed in each room.
The master bedroom features sweeping views of Carr Inlet and includes a spacious walk-in closet.
There was no rhyme or reason to the original design in the master closet, so Rosenbloom suggested a partial wall to divide the space for “his” and “hers” while also adding additional wall space.
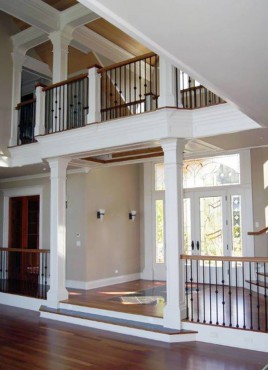
“There were a lot of angles in this closet,” Rosenbloom said. “So to maximize the storage without creating a lot of dead space was important.”
The master bathroom was another challenge in darkness, being poorly lit with southwest-facing windows that framed heavily etched glass.
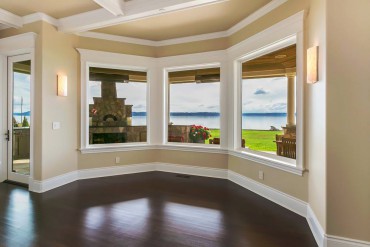 “It was so very difficult to see in here, especially when trying to put on make-up,” the homeowner said.
“It was so very difficult to see in here, especially when trying to put on make-up,” the homeowner said.
New windows and lighting fixtures were added along with larger wall mirrors. The flooring was changed to the same opal-white marble with china-white insets that were added to the kitchen area to brighten the room.
“Tamara is just a wizard with tile design. She does a fantastic job switching and mixing the materials,” the homeowner said.
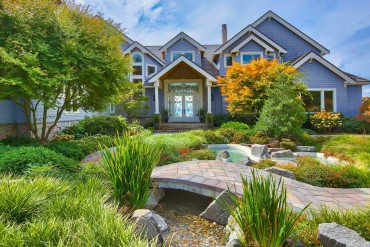 An upstairs bonus room is where their furniture from Arizona ended up while an office space was converted into an exercise room, featuring a number of exercise equipment pieces — including a special treadmill just for Belle. The windows are finished with wide-board shutters — again, painted white.
An upstairs bonus room is where their furniture from Arizona ended up while an office space was converted into an exercise room, featuring a number of exercise equipment pieces — including a special treadmill just for Belle. The windows are finished with wide-board shutters — again, painted white.
An office on the main floor that originally was very dark and featured a faux marble design on the walls was completely made over and brightened. They also converted another room into a media room, which features a theater-size screen, theater seating and blackout shades.
One of the bedrooms was converted into a game room with a pool table and a former steam shower represents that last of the remodel yet to be completed. When finished, it will be a bathroom.
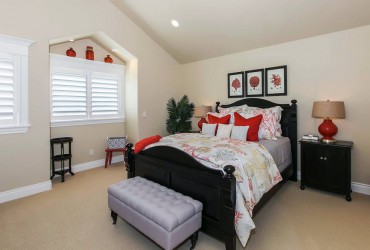 The open entry is highlighted by a custom-made chandelier comprised of capiz shells, collected in the Philippines, that matches similarly designed fixtures from the same shells accenting the entry’s main floor.
The open entry is highlighted by a custom-made chandelier comprised of capiz shells, collected in the Philippines, that matches similarly designed fixtures from the same shells accenting the entry’s main floor.
The overall theme of the home is coastal — a far cry from its former self.
“The theme (before) was beyond eclectic, like every decision was made independent of every other decision,” the homeowner said.
“I really enjoyed getting to see the end product,” Rosenbloom said. “This house looks nothing like it did before.”
Pleased with the Results
The biggest obstacle came when it was decided to paint over the wood ceiling and wood beams over the living room. The husband said he didn’t want the wood painted over.
So the homeowner had to work her magic “because the designer was only going to get so far,” Rosenbloom said. The women won out and the woodwork was painted white, helping brighten the entire area and adding to the overall coastal appeal.
The entire remodel took about seven months.
Having workers in your home day after day can become tedious so the couple took a break from the interior work and concentrated for a year on the landscaping that included the 180-foot, no-bank waterfront. They added a water feature in front and also had the interior of the guesthouse redone.
They added a gate for security and now are just about ready to finish up the last of the remodel.
“We love it,” the homeowner said. “We walk through every room. It’s functional and beautiful. I’m a bit more formal, but my husband isn’t so much so, and Tamara just really struck the right balance.
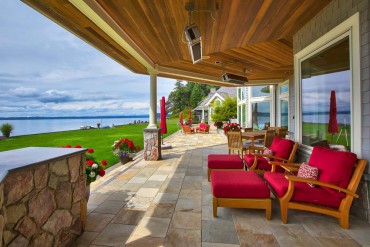 “The home has the casual/coastal feel while also being formal and beautiful at the same time.”
“The home has the casual/coastal feel while also being formal and beautiful at the same time.”
The couple loves to entertain friends and guests and the homeowner said everyone loves the look and feel of the home.
“Friends come to the house and they go to their room and feel like they have their own private space,” she said.
They recently entertained a group of 55 at their home and a couple who is building a home in the harbor attended. The homeowner said the wife brought her husband and builder/designer back through, pointing out various features of the home, saying, “This is what we are looking for — these finishes and this style.”
“I think that is really quite a compliment,” the homeowner said.



