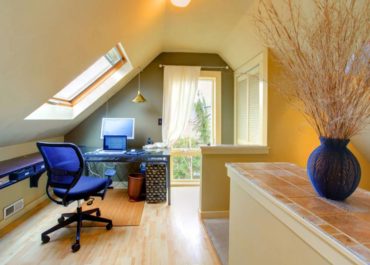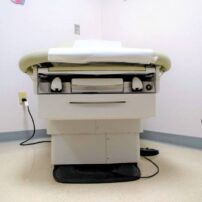 Have you always wanted a workspace at home to retreat to or tinker in? Or perhaps you paint, sew or craft, or maybe want a space for meditation and exercise?
Have you always wanted a workspace at home to retreat to or tinker in? Or perhaps you paint, sew or craft, or maybe want a space for meditation and exercise?
Don’t think you have the room? Let’s look around your house and see what we can find for each space.
For an office, you don’t need a huge amount of space. Some of the best offices I have seen have been built into a closet that wasn’t being used. Often, the door can be closed when you are not working.
A spare bedroom, a stair landing, bonus space over a garage, the space behind the wall of an under-stair storage area, a seldom-used dining room or even an extra bay of a garage could be converted. You could even add an office shed in your yard!
Make a list of the types of tasks you need to accomplish and what you need space for — books, files, etc. This list will help you get a feel for how much space you truly need.
Let’s look at the pros and cons of each space type for an office.
Closet office: Small but efficient, and you can add some drawer bases (including file drawers) with a desktop, and some cabinets or open shelves above for storage and organization. Many closets have bypass doors that could be removed, but then you lose the option to close the doors and hide the office.
Consider adding outswing doors or using bifold doors if you want to close the space up. This type of office is best for smaller tasks that don’t require a lot of space to spread out. It lacks privacy, but gets the job done if privacy is not a key issue.
Stair landing or under stair: This is an often-overlooked space for desk/office. The under-stair desk requires the removal of the wall and some drywall finishing, and may require electrical relocation. It is out of the way and often not really serving a purpose.
It is a great spot for kids to do homework and can be shared by many. The disadvantage is that it can’t be hidden, and lacks privacy as well.
Room conversion: Dining room, bonus room, bedroom or garage bay — each of these has varying levels of work required but all offer privacy, the ability to close them off with a door and most of all, varying amounts of space for desks, printers, filing cabinets and work tables. These rooms give you the most space and flexibility.
A dining room conversion can be the simplest, as adding some French doors might be all you need (if you don’t already have them). The garage conversion is the most work, as few are finished, and you will likely need to add some power since garages are typically underserved electrically.
Shed: The office shed is a new and pretty cool trend. It offers you complete privacy, along with a small but flexible space for you to work. You can build these from scratch, or you can buy one readymade or in kit from the local box store. And you can finish them as simply or as fancily as you like.
Each of these locations can be adapted for an art, craft, exercise or other dedicated space. The key with these is to determine how much space you need. While some art and exercise can be done in a very small space, some, like kickboxing, might need a bit more room.
Determining those space needs will help you to see where that space can be taken from. If you sew quilts, you might need a large room vs. a small corner.
For extra inspiration, you might check out Pinterest. It is full of clever ideas and even “how tos” for making the most of offices and other home spaces, even ones that does double duty. With a little planning, creativity and research, you’ll find space in your home for an office or hobby in no time.























