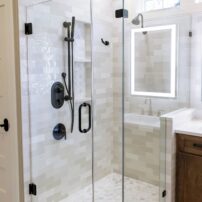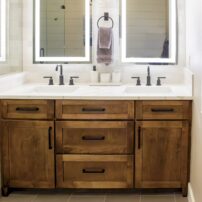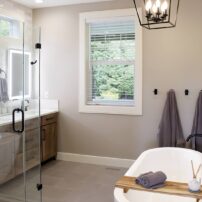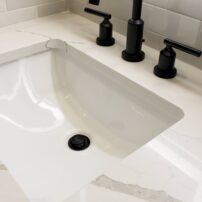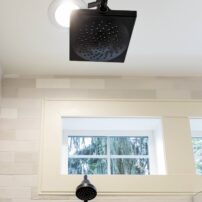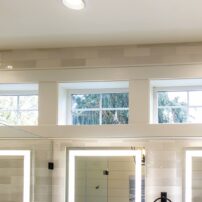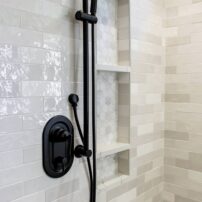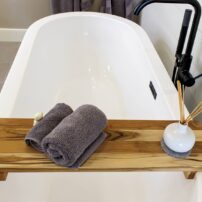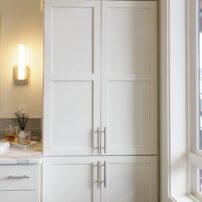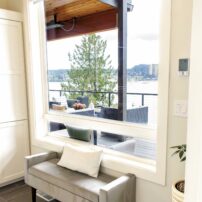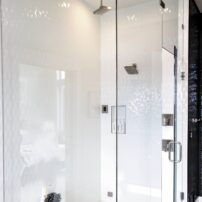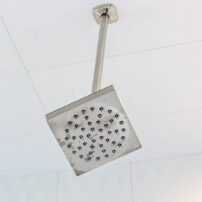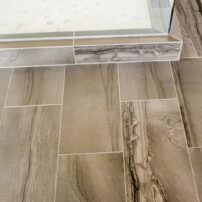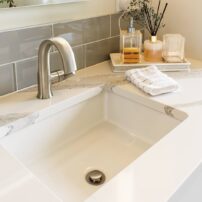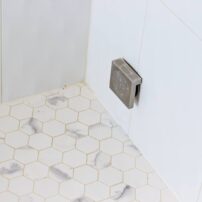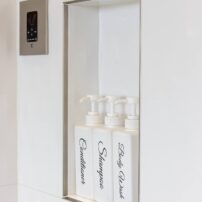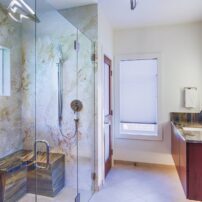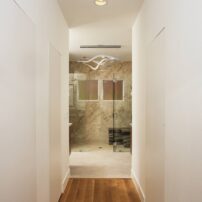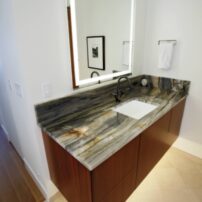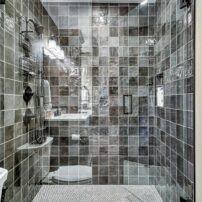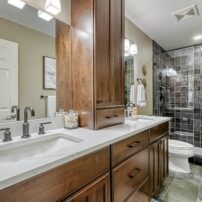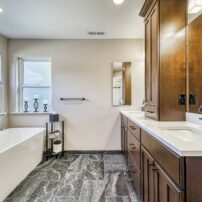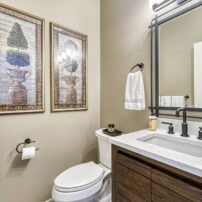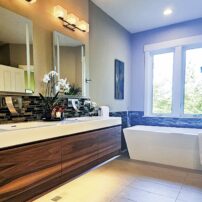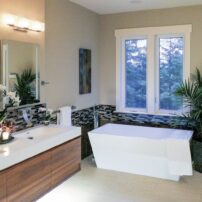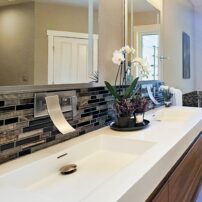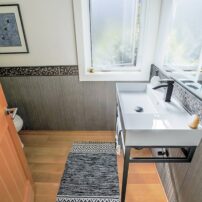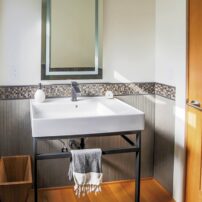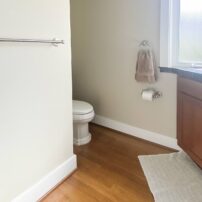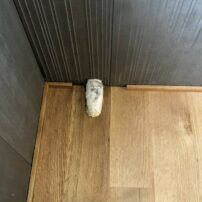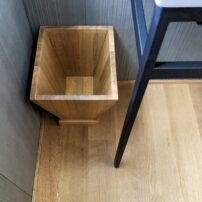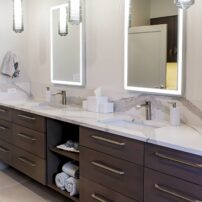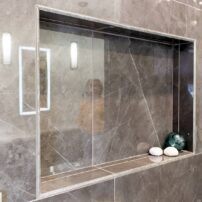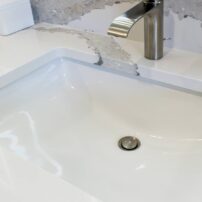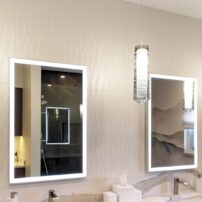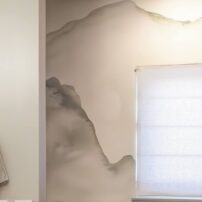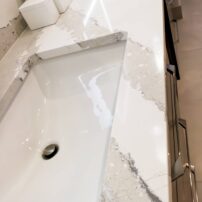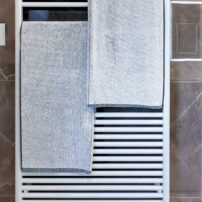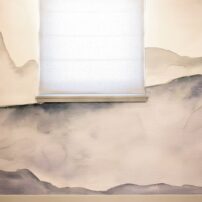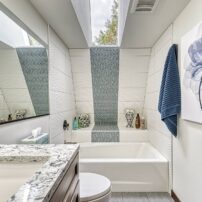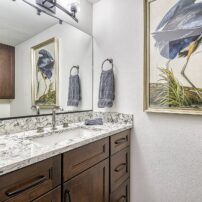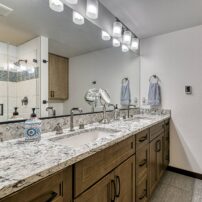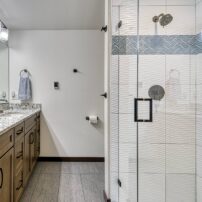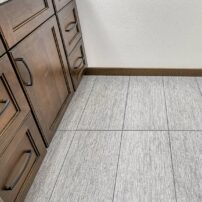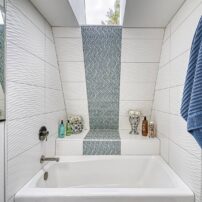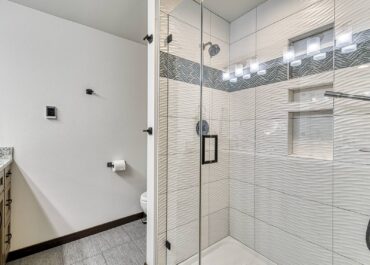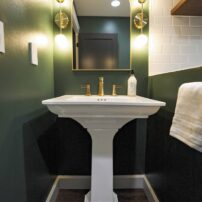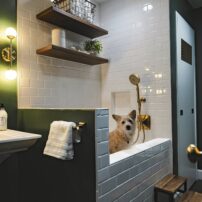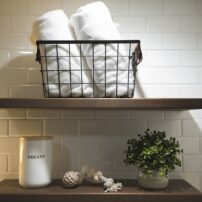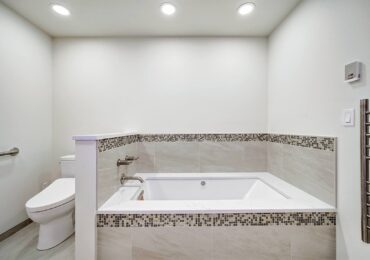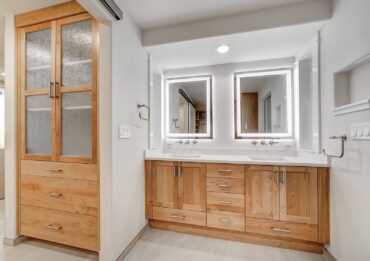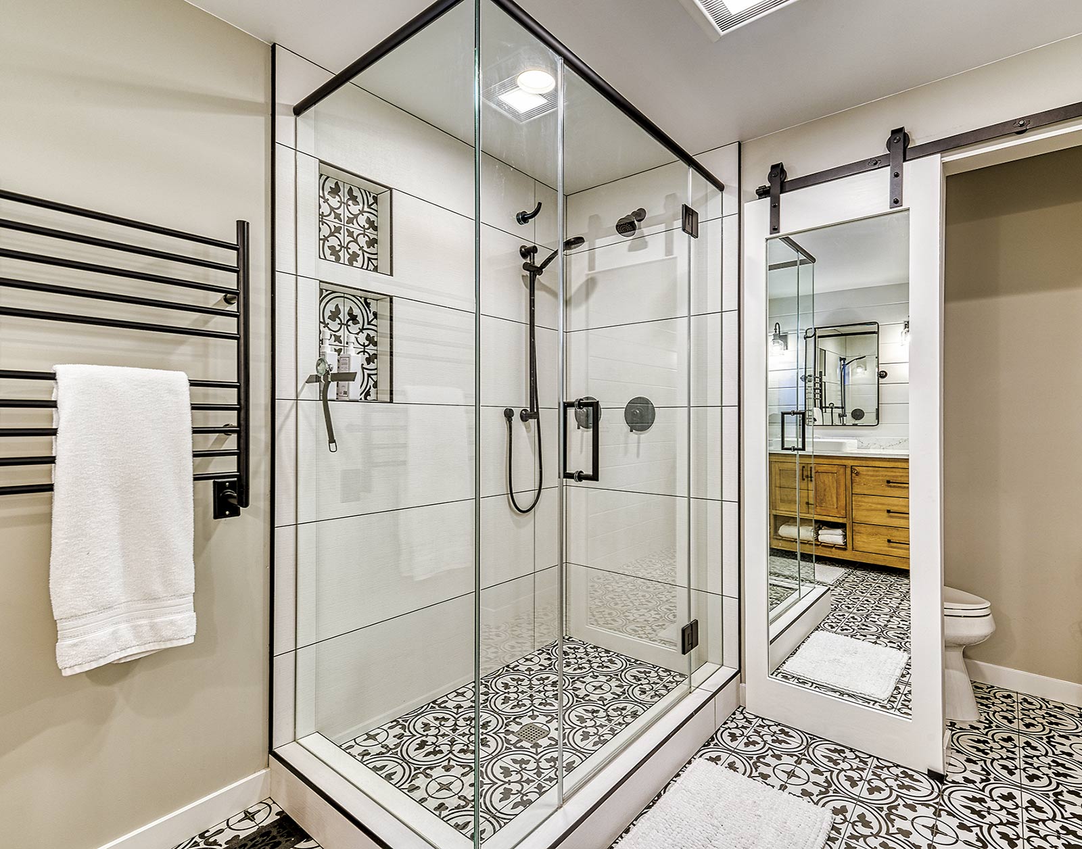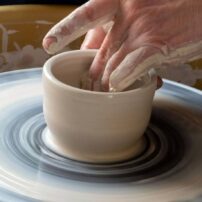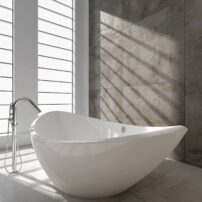 These pages of brilliant baths are filled with inspiring ideas (and incredible photographs) that will have you rethinking the form and function of your own baths.
These pages of brilliant baths are filled with inspiring ideas (and incredible photographs) that will have you rethinking the form and function of your own baths.
We’re highlighting styles ranging from quiet and modern to timelessly traditional. But, they all have one thing in common — dazzling touches that turn a simple bathroom into a private escape.
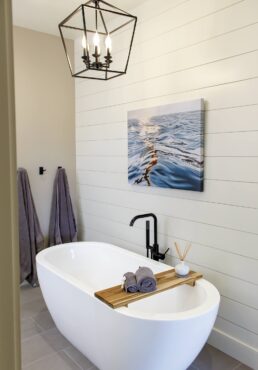 The Perfect Space to Start the Day
The Perfect Space to Start the Day
Above & Beyond Custom Tile & Quartz
This bathroom was configured with the shower in the middle and pedestal sinks on either side, leaving no counter space and little to no storage space. Lighting wasn’t optimal and the mosaic tile wasn’t the homeowners’ style.
They wanted to connect the bathroom to the modern farmhouse design that’s incorporated in the rest of the house. Pulling in elements like a shiplap accent wall and a lantern-like chandelier helped finish the look they wanted. Functional space for storage and lighted mirrors helped the bathroom become much more usable.
The homeowners worked with Ryan Smith of Above & Beyond Tile who helped with the overall layout. They made their own selections for finishes and fixtures. Selecting the countertop was the first step since they wanted the other materials to tie into that look. So they spent a lot of time going through and trying different combinations of tile to get the best one that complemented the quartz countertop.
“We looked high and low for a bathroom vanity and couldn’t find anything that we loved,” the homeowner said. “So we wound up ordering custom cabinets from CFM. We had to get a bit creative with getting the sinks and plumbing to work, but we love the way it turned out.”
Suppliers included Moen fixtures, Wyndham Soho bathtub and Dyconn Faucet mirrors (tri-color LED).
They are pleased with the results, and love the larger and more comfortable tub, spacious space to get ready for their day, and the large and bright mirrors.
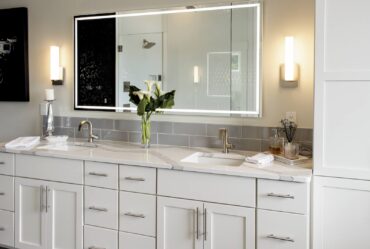 Additional Touches For Better Appeal
Additional Touches For Better Appeal
Creative Countertops, Inc.
After their new home was completed in February 2022, Nick Sinaly and Becky Work decided to add a few design elements. They believe that investing in a bath remodel could significantly increase the value of the home, making it more appealing if they plan to sell in the future.
Work was the designer for the remodel project. After many hours searching online, she found exactly what she wanted. Changes included the addition of a tile accent wall, trimmed with a black wooden frame. Work selected the tile, which the couple purchased at Contract Furniture Mart in Tacoma.
This company also supplied all the flooring and other tile materials.
The couple love the end results, especially the steam shower, the tall glass wall that surrounds the shower and the amazing water view from there.
“Ensure that the redesigned space not only looks good but also serves its purpose as well,” Sinaly advises. “It’s crucial to have proper ventilation to prevent moisture buildup, which can lead to mold and mildew issues. Using an efficient exhaust fan will help remove excess moisture and keep air fresh. We used Panasonic ‘whisper quiet,’ high-volume fan.”
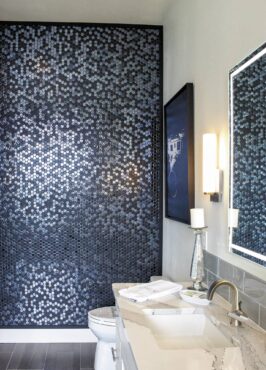 Storage was also essential for the homeowners to keep the bathroom organized and clutter-free. “Consider incorporating built-in shelves, cabinets or niche storage solutions to maximize space and functionality,” Sinaly says. “We used Starmark provided by Judy Gates of Joe Gates Construction.”
Storage was also essential for the homeowners to keep the bathroom organized and clutter-free. “Consider incorporating built-in shelves, cabinets or niche storage solutions to maximize space and functionality,” Sinaly says. “We used Starmark provided by Judy Gates of Joe Gates Construction.”
And finally, he says that good lighting can enhance the ambiance and functionality of the bathroom. They incorporated a mix of task, ambient and accent lighting, purchased at Home Depot and Seattle Lighting, to create a well-lit and inviting space.
“While some aspects of a bathroom remodel can be DIY-friendly, certain tasks, such as plumbing and electrical work, are best left to the professionals,” Sinaly says. “Hiring experienced contractors can ensure the job is done safely and up to code. Depending on the scope of your remodel, you may need to obtain permits from your local building authority.”
It’s important to have patience as well. “Test a few tiles before making the decision — and go for it,” he says.
The team and suppliers
- Creative Countertops
- August Glass
- Herdman Plumbing
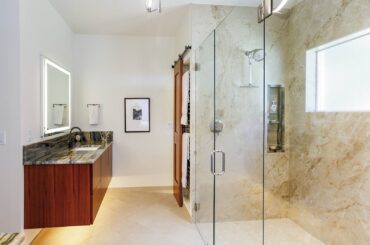 From Dismal to Delightful
From Dismal to Delightful
McCabe By Design
After Photography courtesy Keith Brofsky
This project was part of a whole house remodel, but at the top of the homeowners’ wish list was a major update to the primary bath. The fit and finishes were dated, failing and unbefitting of this beautiful waterfront home. The dark and cramped shower made mornings harried for two professionals, and shower and showerheads for two people to bathe simultaneously was at the top of the project objective list. The lighting and storage throughout were poor, reminding the owners of budget hotel rooms.
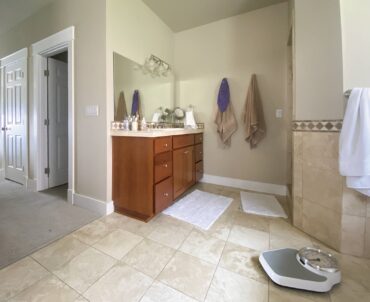
Molly McCabe of McCabe By Design (founder and former owner of A Kitchen That Works) was the project manager and oversaw all aspects of the project, from design and specification through construction. McCabe By Design takes a collaborative approach with all clients and offers them extensive experience and product knowledge, along with escorted showroom tours to facilitate thoughtful material selections.
McCabe changed essentially everything in this space except the windows and the footprint.
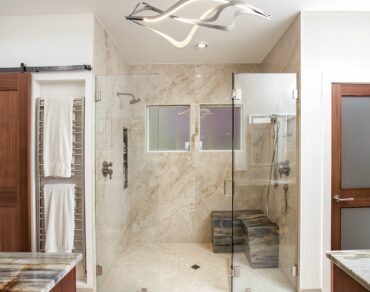
The walls on either side of the original tub niche were squared off and the tub was removed to allow for a larger shower. The former shower was converted to a linen closet, accessible through a barn door, and a niche for a built-in heated towel bar.
To improve the lighting, a layered approach was incorporated, including lighted LED mirrors with adjustable Kelvin temperatures, recessed can lights, undercabinet LED lights on an occupancy censor and a beautiful chandelier on a dimmer. Changing out the tired vanities and tile provided lower maintenance requirements and a more pleasing aesthetic.
The beautiful sapele cabinets have touch latches on the doors and drawers, and rollouts have been incorporated behind the cabinet doors for better-organized storage, along with in-drawer power outlets.
From the streamlined morning grooming routines, the relaxation and the health and wellness, this bathroom checks all the homeowners’ needs-and-wants boxes. They especially love the exquisite quartzite countertops and shower bench, the larger shower, layered lighting, the improved storage and bidet-style toilet.
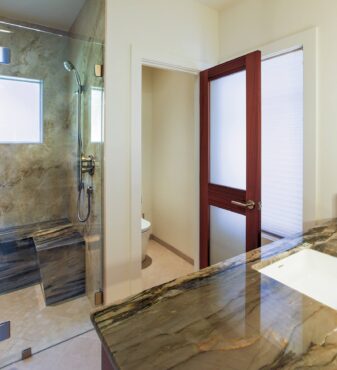
The team and suppliers
- McCabe By Design | Designer
- Nyman Construction | Finish carpentry
- August Glass | Shower glass
- Northwest Millwork & Doors | Doors and millwork
- Lyons Painting | Painting
- Kubista by Lacava | Sink
- Tara by Dornbracht | Faucet
- Duravit | Toilet (Philipe Stark Sensowash)
- Electric Mirror | Mirrors
- Architectural Surfaces | Countertops (quarried Michelangelo quartzite)
- Sapele | Cabinetry
- Daltile | Tile (Haut Monde porcelain)
- Crossville | Shower surround (porcelain slab)
- Hansgrohe | Shower fixtures
- Simpson | Doors
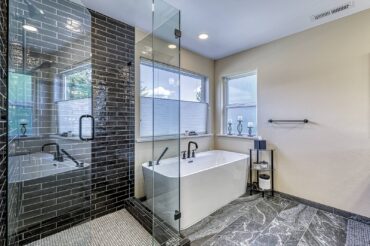 A Relaxing, Restorative Retreat
A Relaxing, Restorative Retreat
TN Miller Remodeling & Custom Homes
The homeowners wanted to update their master bathroom, along with two other outdated bathrooms. They hired TN Miller Remodeling, a design build firm, for the project. All three bathrooms were gutted.
In the powder room, the team installed a new vanity with countertop, sink, faucet, toilet, light fixtures and tile flooring. The master bathroom also received a new countertop, two sinks, two faucets, toilet, light fixtures, tile flooring and custom walk-in tile shower. A freestanding Maax tub was added as the focal point. The third bathroom, located upstairs, has a new vanity with countertop, sink, faucet, toilet, light fixtures, tile flooring and tub that includes a custom tile surround with a shelf.
TN Miller’s design team met with the homeowners to determine the goals of the design. The designers then went to CFM to work with Arizona Tile, Glazzio Tiles, The Tile Shop and Tile-Shop for the shower, floors and walls. The countertops throughout the home were from Straus Quartz, in the color Unique Calacatta.
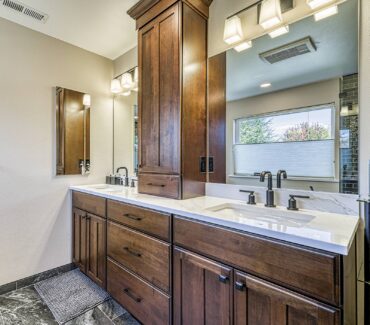 Although TN Miller doesn’t often design small areas in dark tones, this particular style and design palette allowed for many opportunities to bring gradient shades of black and slate to the space without being too dark or too masculine. The homeowners wanted a space to relax and restore, and the master bathtub achieves this goal. Transforming from a dingy, unusable garden tub and cave of a shower, this space is now an open, modern, inviting retreat with traditional elements that exude class and style.
Although TN Miller doesn’t often design small areas in dark tones, this particular style and design palette allowed for many opportunities to bring gradient shades of black and slate to the space without being too dark or too masculine. The homeowners wanted a space to relax and restore, and the master bathtub achieves this goal. Transforming from a dingy, unusable garden tub and cave of a shower, this space is now an open, modern, inviting retreat with traditional elements that exude class and style.
The team and suppliers
- TN Miller Remodeling & Custom Homes | Designer and general contractor
- BC Stone Age Tile Work, BP Tile, Solid Surfaces LLC | Tile work
- Inca Marble | Countertop
- Waterconcepts | Plumbing Fixtures
- Parr Cabinets | Vanity
- Robern Mirrors | Electric medicine cabinets
- WC Plumbing | Plumbing
- Erickson Electric | Electrical Work
- Viking Glass | Shower door
- BFS, CFM | Building materials
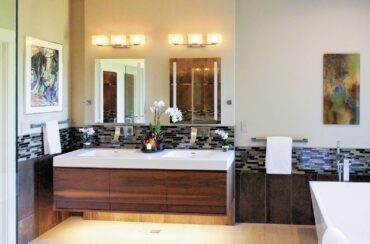 Personalizing a Functional Space
Personalizing a Functional Space
Total Spaces Design
There is no more personal space in your home than the bathroom. The homeowners wanted their bathroom to reflect a more masculine vernacular and neutral yet dramatic color scheme. They also wanted layered, controllable lighting that included task, ambient and decorative lighting that could be dimmed to set a mood. Allowing more natural morning light to reach into the shower was also a priority.
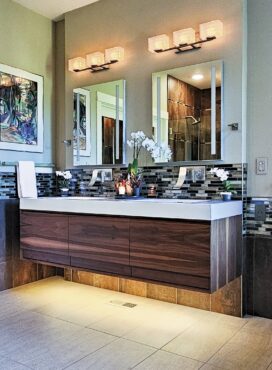 Specific needs included storage to tidy up personal hygiene items at the sink and towel bars on the walls instead of the freestanding towel bars that were prone to tipping over. Overall, the couple yearned for a more hip and open feel to the primary bathroom.
Specific needs included storage to tidy up personal hygiene items at the sink and towel bars on the walls instead of the freestanding towel bars that were prone to tipping over. Overall, the couple yearned for a more hip and open feel to the primary bathroom.
The Total Spaces Design construction team of Bruce Olsen and CJ Hutchins performed all the necessary construction details, from tear-out to finish, with the addition of their subcontractors. Eleanor A. Olsen, certified kitchen and bath designer, interior designer and founder of Total Spaces Design, created the design. Her plan started with a unified, light-toned, textured tile flooring throughout the space, with a curbless shower to keep the eye flowing throughout without interruption, which blended beautifully with the new carpet selected for the closet and primary bedroom.
Olsen specified a floating vanity from WETSTYLE to expand the depth of field further. LED dimmable lighting under the vanity gives a soft glow and eliminates dark shadows. Twin lighted medicine cabinets add excellent task lighting when combined with vanity light above the mirrors. The cumbersome built-in tub was replaced with a freestanding one, further opening the space.
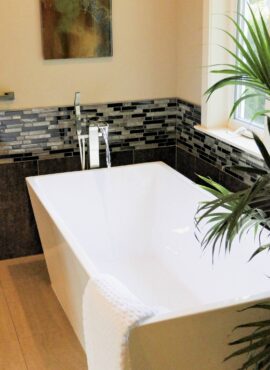 In the water closet, 36 inches was too tight to maneuver around a door, so the entire door frame was removed. A portion of the shower wall was also removed and replaced with glass to allow natural light to illuminate the shower. A small corner seat replaced the rarely used bench in the shower, giving a more spacious experience when enjoying the new rain head shower. The convenience of a handheld shower always makes cleaning easier, so it was a must-have.
In the water closet, 36 inches was too tight to maneuver around a door, so the entire door frame was removed. A portion of the shower wall was also removed and replaced with glass to allow natural light to illuminate the shower. A small corner seat replaced the rarely used bench in the shower, giving a more spacious experience when enjoying the new rain head shower. The convenience of a handheld shower always makes cleaning easier, so it was a must-have.
The vanity was on an outside wall in this project. The wall behind the vanity was built slightly deeper to accommodate the required insulation while fitting the depth of the medicine cabinet and the wall-mounted faucets and leaving the insulation intact.
Olsen found wall space for the towels to hang neatly, but since towel bars are often used to catch one’s balance, she often uses grab bars with reinforced backing to hold towels. This also ensures that the safety grab bars and the towel bars all match and don’t necessarily look like they are serving as a safety aspect.
In addition to color selections to achieve a masculine feel, Olsen added a very subtle detail in the specification of an edgier rectilinear geometry in all of the materials selected.
The homeowners are ecstatic with how the interpretation of their primary bath vision turned out. They are particularly pleased with the floating vanity cabinet and with the multiple shower heads in the shower enclosure. The custom tile work is another special feature they enjoy. Several of their friends have paid them the ultimate compliment by asking where they can get the same results.
The team and suppliers
- Total Spaces Design | General contractor
- Cameo Enterprises |Plumbing
- Ferguson Plumbing Supply and build.com | Plumbing fixtures, medicine cabinet, various fixtures
- Rosen Plumbing Supply | WETSTYLE vanity
- Consolidated Plumbing Supply | Toto Aimes Washlet toilet
- CFM | Tile (Daltile Tiger Eye Sumatran — accent, American Olean Union Rusted Brown — wall, Provenza QStone Sand — flooring)
- Northwest Shower Door | Glass shower enclosure
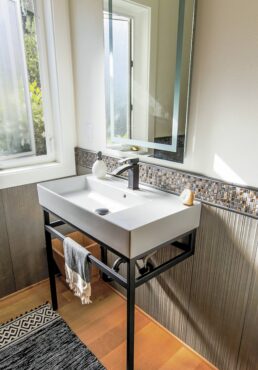 An Updated Powder Room for Pacific Northwest Beach House
An Updated Powder Room for Pacific Northwest Beach House
McCabe By Design
After Photography courtesy Keith Brofsky
The original fixtures and finishes were failing and unbefitting of this gorgeous waterfront location. The homeowners wanted to update the powder room with a casual but tailored style with better lighting, a quieter yet efficient exhaust fan, a skirted low-flow toilet for ease of maintenance and reduced water consumption, an ergonomically hung mirror and more privacy (if the door was not locked, the person on the commode risked being in full view as the door was opened). However, the biggest challenge of the project would not be discovered until after all the materials had been delivered and the room demoed — an unsightly pipe that was in full view with no way to obscure it.
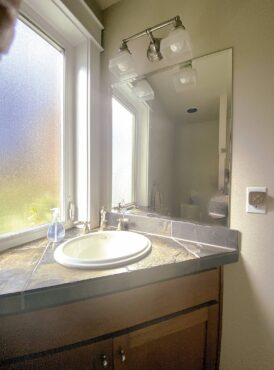
Molly McCabe of McCabe By Design (founder and former owner of A Kitchen That Works) was the project manager and oversaw all aspects of the project from design and specification through construction. McCabe By Design takes a collaborative approach with all the clients and offers them extensive experience and product knowledge along with escorted showroom tours to facilitate thoughtful material selections.
Everything needed to be changed except the window, which opens to a fragrant jasmine plant. The original door was hinged so that when it was opened, the first thing you saw was the toilet, making privacy an issue in the event the door was not locked. The door needed to be replaced with a left in-swing style to provide the privacy the homeowners were seeking.
The mirror and light were originally situated to the right of the corner-mounted vanity rather than in front of the sink, making it awkward and poorly lit. A new fan was installed to replace the excessively noisy existing fan. The so-called vanity, with failing door hinges, had seen a better day and was due for a more ergonomic replacement. A console-style sink was chosen to give the room an airier and roomier feel.
The powder room is located next to the kitchen and as avid cooks, the homeowners personally enjoy the look, feel and amenities of this powder room daily. The pièce de résistance for this project was the solution for obscuring the unexpected and offensive pipe on an interior wall next to the console sink — a custom-designed, removable wastebasket was fabricated from white oak hardwood flooring, with cuts from the project used for the handrail. The back bottom edge of the wastebasket is notched to fit snuggly over the pipe. The homeowners really appreciate the elegant solution.
Their favorite part of the new bath is the sink console because it makes the room feel airy while still providing a landing space for contact lenses, make-up and other necessities.
And they love that the door now opens in a manner that maximizes privacy.
The team and suppliers
- McCabe By Design | Designer
- Nyman Construction | Finish carpentry
- Stonehenge Custom Tile & Home | Tile work
- Salisbury Woodworking | Flooring
- Mortis & Tenon | Wastebasket fabrication
- Lacava | Sink console
- Vigo | Faucet
- Walker Zanger, Crossville and Questech | Tile
- American Standard | Toilet
- ICO and INOX | Hardware
- IB Mirrors | LED mirror
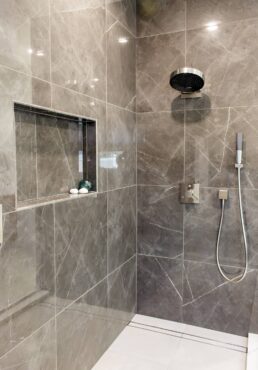 Modern Bathroom for Aging in Place
Modern Bathroom for Aging in Place
Moore Construction, LLC
The homeowners wanted to renovate their master bath as part of an overall update of their 17-year-old condominium, with an eye toward aging in place. The bath has a small window, and was dark and cold, with outdated finishes.
The bathroom had an oversized jetted tub and a bidet that wasn’t used. The extremely small shower lacked lighting. A 12-foot, mirrored medicine cabinet above the vanity overwhelmed the room with 15 Hollywood-style globe lights above it. The owners wanted to update the finishes to create a warm and inviting space and a larger shower, as well as improve lighting and add storage.
The homeowners struggled with their decision to eliminate the bathtub due to resale concerns. But they felt it was more important to satisfy their personal, immediate needs rather than worrying about the next owners.
Moore Construction was the contractor, selecting subcontractors who would meet the timeline expectations and the budget. Moore also sourced the quartz surfaces that are the key design feature of the room. The company worked in collaboration with the condominium’s board to meet the requirements of working in a midrise, multiunit building.
The team at Mise en Place Design worked with the homeowners to create a design based on their practical and aesthetic needs. The goal was to achieve a modern design that could facilitate aging in place. The changes included a larger shower, heated tile floor, electric towel warmer, new cabinetry, quartz countertops, LED lighting, electric bidet toilet and expanded storage.
The homeowners are enjoying their new space, and are especially pleased with the functional design, lighting and the heated floor. The floor and towel warmer are their favorites, bringing a welcome improvement to the formerly cold bathroom.
The team and suppliers
- Moore Construction | General contractor
- Mise en Place Design | Design
- Robison Plumbing | Plumbing
- Showplace Cabinetry | Cabinets
- Cambria | Countertops
- TileBar, Emser | Tile
- Hovia | Wallpaper
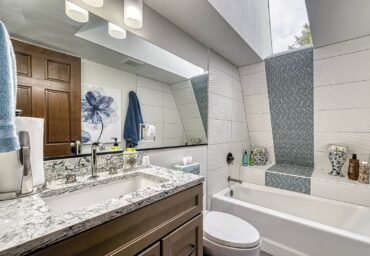 Personalizing Bathrooms Throughout the Home
Personalizing Bathrooms Throughout the Home
TN Miller Remodeling & Custom Homes
After purchasing their home, the new owners wanted to gut all the rooms to make the home “theirs.” They hired TN Miller Remodeling, a design build firm, to remodel the powder room, the master bath and an upstairs bathroom.
A new vanity with countertop, sink, faucet, toilet, light fixtures and tile flooring were installed in the powder room. The master bath has a new vanity with countertop, two sinks, two faucets, toilet, light fixtures, tile flooring and custom walk-in tile shower. The upstairs bathroom has a new vanity with countertop, sink, faucet, toilet, light fixtures, tile flooring and a tub with custom tile surround and a shelf. This third bath had a basic fiberglass tub/shower insert and during the demolition, the team discovered an angle wall behind insert. They opened up the angle wall and made it a focal point of the bathroom.
The client met with TN Miller’s design team to determine the goals of the design. The designers then went to CFM to work with Surface Art Tile, Arizona Tile, Elysium Tiles for the floors, walls and backsplash. Finishes included Kohler and Grohe plumbing fixtures and cabinetry from Parr Cabinet (Kemper collection) featuring a craftsman look in a light Morel stain and deep Whiskey Black glaze. The countertops throughout the home were from Cambria Quartz, in the color Praa Sands.
- TN Miller Remodeling & Custom Homes | Design and general contractor
- BC Stone Age Tile Work | Tile work
- Inca Marble | Countertop
- Waterconcepts | Plumbing fixtures
- Parr Cabinets | Vanity
- Collins Plumbing | Plumbing
- Georges Electric | Electrical work
- Viking Glass | Shower door
- BFS, CFM | Building materials
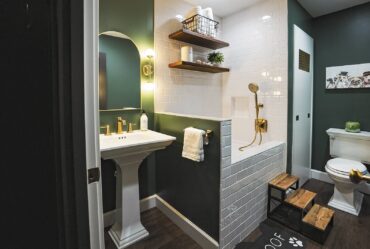 Basement Comes to Life as Multiuse Space
Basement Comes to Life as Multiuse Space
Bethany Reilly Interior Design
After Photography courtesy Zander Grey
This was an unfinished basement that the homeowners, Jessica and Michael Sheward, wanted to put to use. A half bath, including a dog-washing station, was added, along with an entertainment area and home gym. An interior staircase was installed so the Shewards can access this space from the main living areas.
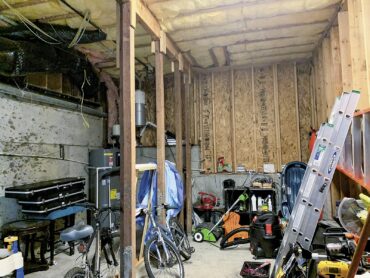
Joel Pacheco with First Home Services was the general contractor. Pacheco and his crew provided framing, sheetrock and insulation and installed all interior and exterior windows and doors.
Bethany Reilly Interior Design planned the new layout, provided construction documents, referred subcontractors and assisted in fixture and finish selections. Design Trifecta created a custom magnetic hinged door to hide the water heater closet.
The couple wanted green walls, waterproof vinyl plank floors and brass fixtures. Reilly produced a design based on these requests.
The Shewards love that they have interior access to their finished basement. The added square footage increases the value of their home and their accessibility to useable space. They say the dog wash station is hands down their favorite feature of the new bathroom: They can now bathe their three dogs with ease.
“Bath remodels can be time-consuming, especially when tile work is involved,” Reilly notes. “It’s a good idea to create a cushion of time and added budget for unforeseen issues with framing, plumbing or electrical.”
The team and suppliers
- Bethany Reilly Interior Design | Interior design
- First Home Services (Joel Pacheco) | General contractor
- Bronson Plumbing LLC (Jason Bronson) | Plumbing
- Design Trifecta (Henry Leggett) | Hidden doors
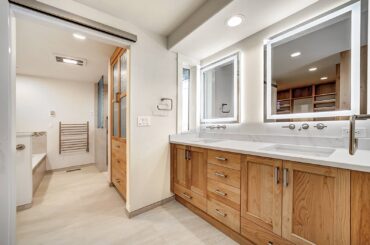 A Bathroom Refresh for Aging in Place
A Bathroom Refresh for Aging in Place
Corriveau Interiors Kitsap
This master bathroom was more than 30 years old. The space was small and not functional for the new homeowners. Their main requirements were design for aging in place, easier access and safety, a larger open and functional floorplan for the bathroom and a larger and more functional master closet off the vanity area.
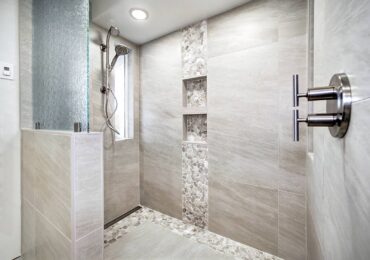 Phil Hanson with RB Construction Services, LLC was the general contractor, performing all the work and services. Tracy Corriveau, kitchen and bath designer with Corriveau Interiors Kitsap, created the design.
Phil Hanson with RB Construction Services, LLC was the general contractor, performing all the work and services. Tracy Corriveau, kitchen and bath designer with Corriveau Interiors Kitsap, created the design.
By removing walls, the team opened up a much larger space to accommodate a jetted tub, a walk-in curbless shower and a master closet. They added grab bars and blocking in the shower walls, at the toilet and at the tub. The widths of the doors were increased to 36 inches and soft-close sliders were added. Additionally, a bult-in linen closet was added, matching the vanity and master closet in alder.
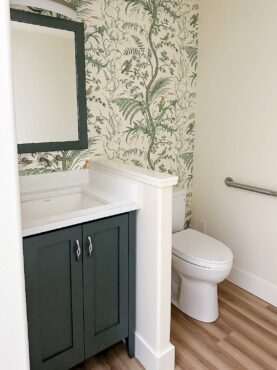 The vanity features drawers for easy access and a hidden toe-kick strip light for night lighting. An electrified makeup mirror niche was added, along with more recessed lighting overhead and a heated floor.
The vanity features drawers for easy access and a hidden toe-kick strip light for night lighting. An electrified makeup mirror niche was added, along with more recessed lighting overhead and a heated floor.
A few showroom trips inspired the selection of tiles for flooring, walls and accents, quartz counters and cabinetry, while Corriveau recommended the plumbing fixtures.
A bathroom remodel is often as big a project as a kitchen, according to Corriveau. She recommends creating a file with photos and images of products and layouts that you would like to have.
“You will need a floorplan, elevations and specifications from a designer to submit to a general contractor for an accurate estimate for your project,” she notes. “Delivery times for product can vary and can affect completion dates. Best to know about this in the beginning of the project. Meeting expectations from both designer and contractor and good communication are very important for creating a good relationship and smooth process for all.”
- Brunschwig and Fils wallpaper accent wall
- Strasserwood vanity and matching mirror in NW Green
- Quartz top and backsplash
- Kohler Caxton sink
- Grab-bar blocking is located in back of the toilet and on the half wall for future installation if needed.
- Vinyl plank flooring
- The doorway was enlarged to 36 inches and a sliding door with a strike was added for privacy.
- RB Construction Services LLC
- Corriveau Interiors Kitsap
- Goldberg Tile and Stoneworks
- AnEwhere Plumbing
- Keller Supply
- Peninsula Electric
- Liberty Bay Cabinets and Interiors
- Unique Tops
- Advanced Flooring and Design Center
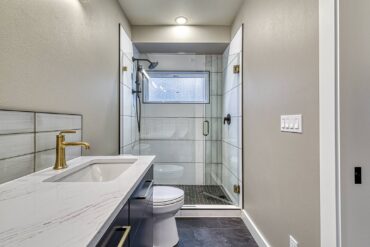 Expanded Footprint for Long-Term Needs
Expanded Footprint for Long-Term Needs
TN Miller Remodeling & Custom Homes
The homeowners sold their home and wanted to remodel their mother’s basement into an apartment so they could take care of her in her later years. They hired TN Miller Remodeling, a design build firm that designed and constructed the basement bathroom.
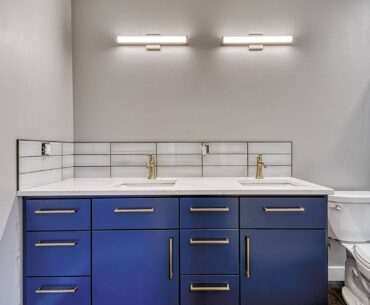 The existing bathroom was gutted and an interior wall was removed to add a larger bathroom footprint. Moving the wall by 18 inches allowed for the addition of a double vanity and pocket door to maximize the space and flow of the room. The TN Miller design team determined the goals of the design and then sourced materials such as tile from United Tile and Elysium Tiles, and plumbing fixtures from Kohler and Moen. The countertops throughout the home were from Stratus Quartz, in the color Calacatta Zenith.
The existing bathroom was gutted and an interior wall was removed to add a larger bathroom footprint. Moving the wall by 18 inches allowed for the addition of a double vanity and pocket door to maximize the space and flow of the room. The TN Miller design team determined the goals of the design and then sourced materials such as tile from United Tile and Elysium Tiles, and plumbing fixtures from Kohler and Moen. The countertops throughout the home were from Stratus Quartz, in the color Calacatta Zenith.
“This remodel had many moments of pause as we had to really double check all spaces and measurements to ensure the goals were met in building spec and needs,” says Jayson Miller of TN Miller Remodeling. “As with most remodels, be ready to manage your expectations of what is possible vs. what is wanted.”
The team and suppliers
- TN Miller Remodeling & Custom Homes | Designer and general contractor
- Solid Surfaces LLC | Tile work
- Inca Marble | Countertop
- WC Plumbing | Plumbing
- Waterconcepts | Plumbing fixtures
- AAA Electric | Electrical work
- Viking Glass | Shower door
- BFS, CFM | Building materials
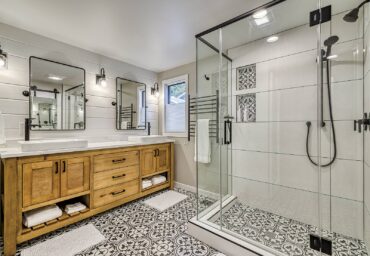 A Complete Space Refresh
A Complete Space Refresh
TN Miller Remodeling & Custom Homes
The homeowners wanted a full redesign of the bathroom footprint and hired TN Miller Remodeling, a design build firm, for the project. During demolition of the walls to rearrange the floor plan, the team found a lot of structural support framing for the house, so they reframed the area to add the appropriate structural support for the room.
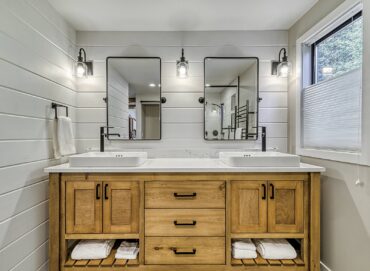 Everything was rearranged in the space. The new vanity was placed were the soaking tub was previously located, the walk-in shower took over the old vanity spot, and the water closet was moved to where a bedroom closet was previously located. The former shower space was changed into a walk-in closet.
Everything was rearranged in the space. The new vanity was placed were the soaking tub was previously located, the walk-in shower took over the old vanity spot, and the water closet was moved to where a bedroom closet was previously located. The former shower space was changed into a walk-in closet.
The TN Miller design team met with the clients to determine the goals of the design. The designers then went to CFM to work with Arizona Tile and United Tile for the black-and-white look. They paired that with matte black fixtures from Moen for all the plumbing elements, as well as Kohler sinks and toilet. The simple look of the single-panel doors with inset mirrors allowed the spaces to feel larger than they are. The quartz countertop was a remnant, matched to the design that was in the stock yard from the fabricator.
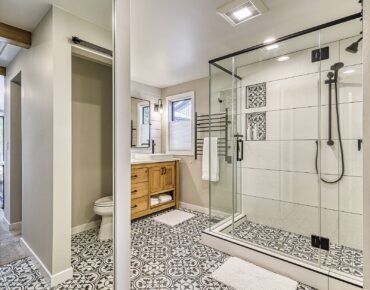 The homeowners love their walk-in shower and are happy with the new bathroom look.
The homeowners love their walk-in shower and are happy with the new bathroom look.
The team and suppliers
- TN Miller Remodeling & Custom Homes | Design and general contractor
- BC Stone Age Tile Work | Tile
- Inca Marble | Countertop
- Waterconcepts | Plumbing fixtures
- TN Miller Custom Cabinetry | Vanity
- WC Plumbing | Plumbing
- Erichsen Electric | Electrical work
- Viking Glass | Shower door
- BFS, CFM | Building materials



