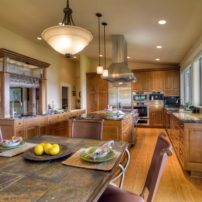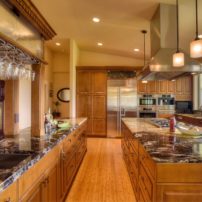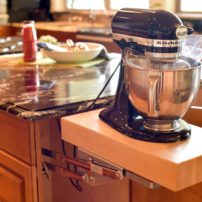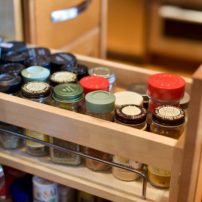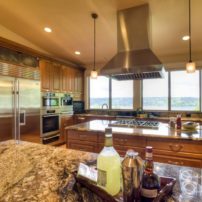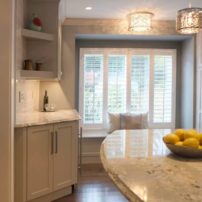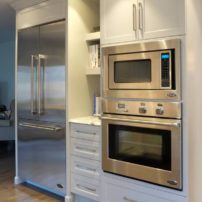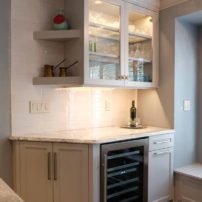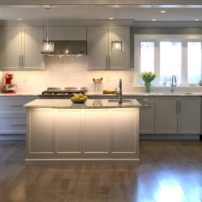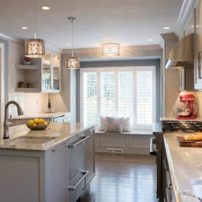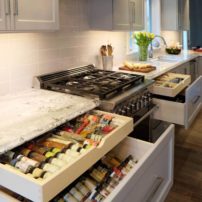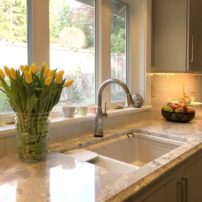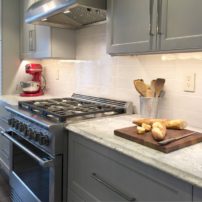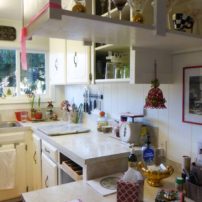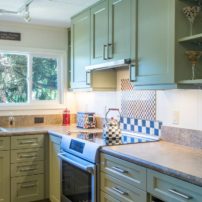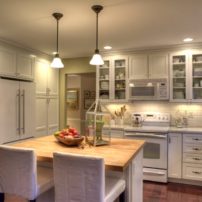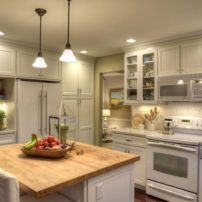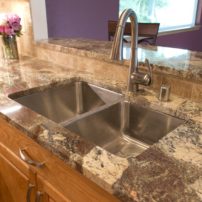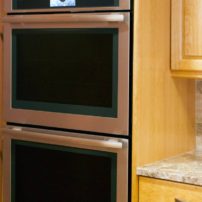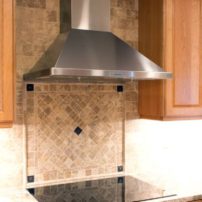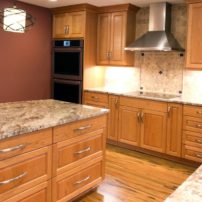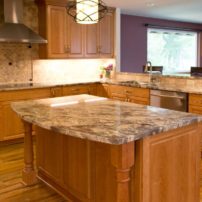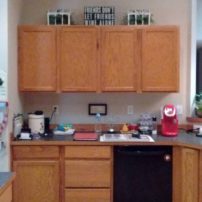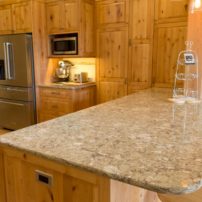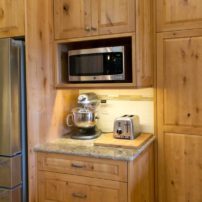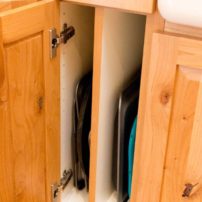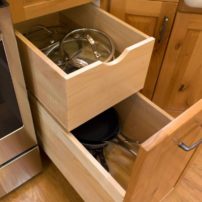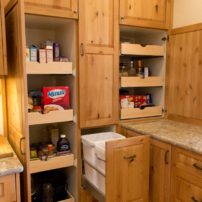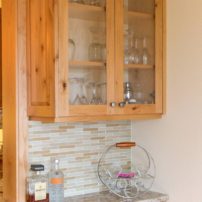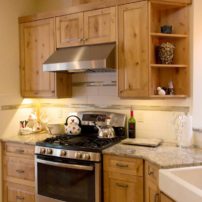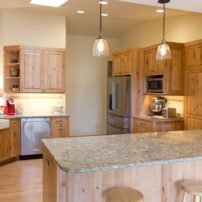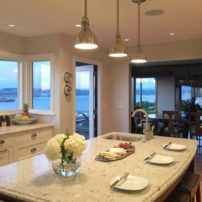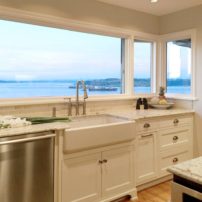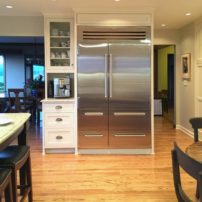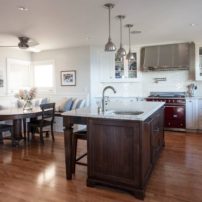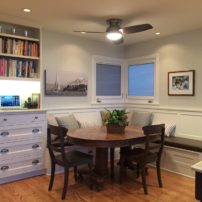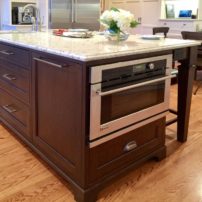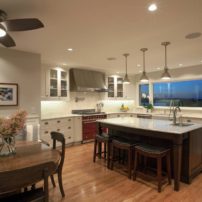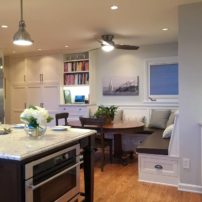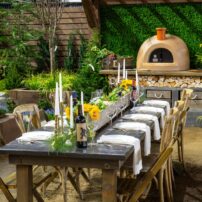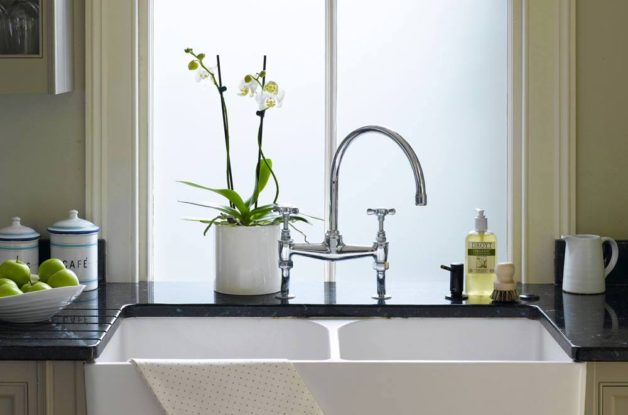 With elements like Wi-Fi-connected appliances, intelligent food devices and new cooking methods, the kitchen has a lot of potential in the tech world. Even with all of the technology, a new kitchen still has to take into account the finishes and materials that will stay on trend for years to come.
With elements like Wi-Fi-connected appliances, intelligent food devices and new cooking methods, the kitchen has a lot of potential in the tech world. Even with all of the technology, a new kitchen still has to take into account the finishes and materials that will stay on trend for years to come.
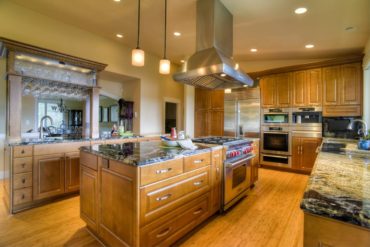
An Artisan Redesign Accommodates Cooking, Entertaining and Storage
Photography by Iklil Gregg
Requiring an extensive, whole-house remodel, the owners knew they needed the assistance of an interior designer, but didn’t know where to look. They turned to their friends and the internet. Their intentions were to interview several, but after Michele Doyle of MD Designs came up on an online search, and with the recommendation of their best friend who had used her a year earlier, the interview was set and she was put to work immediately.
 The large view home, built in 2006, overlooks the water. The owners love to entertain, sometime 30 to 50 people or more. Because they thought their kitchen was boring, the remodel began there.
The large view home, built in 2006, overlooks the water. The owners love to entertain, sometime 30 to 50 people or more. Because they thought their kitchen was boring, the remodel began there.
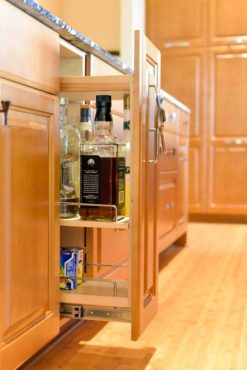 Loving to cook, the owners wanted a lavish, gourmet kitchen with lots of storage and upscale appliances. High-end Wolf hood and range, Sub-Zero refrigerator, espresso machine, Miele ovens. The Miele appliance representative even taught the owners how to cook with their appliances at a Miele cooking class that Doyle also attended.
Loving to cook, the owners wanted a lavish, gourmet kitchen with lots of storage and upscale appliances. High-end Wolf hood and range, Sub-Zero refrigerator, espresso machine, Miele ovens. The Miele appliance representative even taught the owners how to cook with their appliances at a Miele cooking class that Doyle also attended.
The cabinetry matches the cherry cabinets now in their office, although they are cherry-tinted maple. After going to every slab and showroom in Seattle, they finally chose Sedna granite for the kitchen and bar.
The owners were so happy with the remodel, they subsequently commissioned Doyle to extend their outdoor living space and build a pseudo wine room.
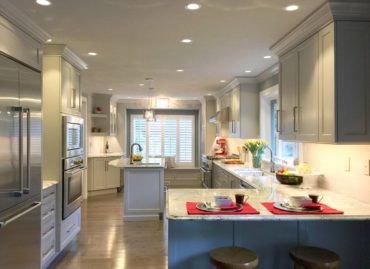
The Cook’s Kitchen
These great cooks needed a space that allowed for entertaining and multiple work zones. DeMane Design created a new plan for the owners. Storage was optimized and is efficient with pull-outs and dividers. The kitchen has almost doubled in size and now includes two dishwashers for easy cleanup. Lighting was appointed with sparkling pendants; task lighting under cabinets and even the island has a soft glow. A happy space with room to work and entertain.
- Bench seating with touch latch drawers for extra hidden storage
- Wine cooler and nook
- Multiple zones for prep
- Multiple seating areas; bench, island, peninsula
- Dishwasher by main sink and dishwasher drawers in island by prep sink
- Lighting; under counter for task lighting, recessed cans for overall lighting, “fancy” pendants and ceiling lights for sparkle
- Cabinetry full of pull-outs, spice storage, dividers for utensils and silverware, roll-out shelves for pantry and small appliances
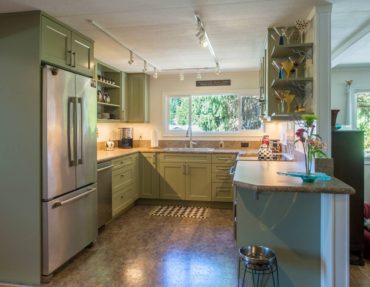
Downsizing Doesn’t Mean Compromising on the Kitchen
To simplify life, a busy pair of empty- nesters downsized from a four-bedroom home to a two-bedroom mobile home in a well-maintained mobile home park. The couple also had two Borzoi dogs.
Prior to their purchase of the mobile home, a previous occupant had increased the width of the living room by stealing space from the kitchen and “refitted” the kitchen with homemade cabinets. The cabinets were nearly falling off the walls and provided less than ergonomic storage. The appliances were also failing and the lighting was completely inadequate for the homeowners, who were in their 60s.
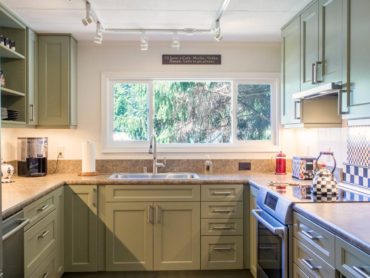 Visiting the Peninsula Home & Garden Show last year, the owners had a bath remodel in mind. They were attracted by the project shots at A Kitchen That Works’ booth. Striking up a conversation with Molly McCabe and Clive Pardy of A Kitchen That Works, they felt confident they had found their designer and contractor.
Visiting the Peninsula Home & Garden Show last year, the owners had a bath remodel in mind. They were attracted by the project shots at A Kitchen That Works’ booth. Striking up a conversation with Molly McCabe and Clive Pardy of A Kitchen That Works, they felt confident they had found their designer and contractor.
Mobile homes are compact and they can be cute but anyone who has ever remodeled a mobile home knows that they are very challenging. Discontinued 1/4-inch, grooved Luan wall paneling needed to be strategically relocated to hide previous penetrations. Other challenges included limited slope for plumbing, an extruded plastic ceiling treatment and walls constructed of studs on the flat.
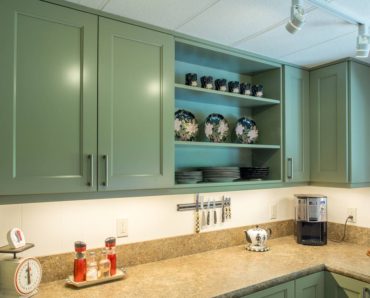 The homeowners’ primary objectives were to add more accessible storage and display space for their extensive collection of collectibles, and to incorporate a suite of appliances that enhanced their love of cooking and entertaining. By incorporating multiple sets of drawers, tray dividers and convenience hardware in each corner base cabinet, along with open shelving above, the first two objectives were met.
The homeowners’ primary objectives were to add more accessible storage and display space for their extensive collection of collectibles, and to incorporate a suite of appliances that enhanced their love of cooking and entertaining. By incorporating multiple sets of drawers, tray dividers and convenience hardware in each corner base cabinet, along with open shelving above, the first two objectives were met.
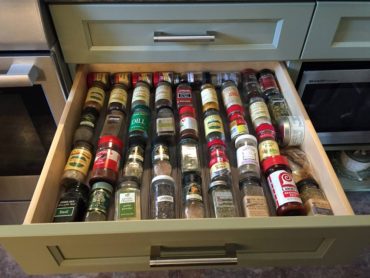 A superefficient induction range was paired with a properly vented wall exhaust hood, a counter-depth refrigerator, a dishwasher with concealed controls and a countertop microwave that not only met but exceeded the homeowners’ third objective.
A superefficient induction range was paired with a properly vented wall exhaust hood, a counter-depth refrigerator, a dishwasher with concealed controls and a countertop microwave that not only met but exceeded the homeowners’ third objective.
Beautiful painted cabinets, stylish laminate countertops and on-trend luxury vinyl tiles make for a beautiful kitchen that is functional, too.
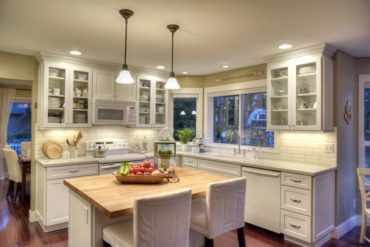
Coastal Living-Themed Kitchen on a Tight Budget
Photography by Iklil Gregg
The owners believe the heart of their home is the kitchen. With three children, all home-schooled, that meant the kitchen served as homework central. But it also needed to support another favored family activity — cooking together. Aesthetically, the owners wanted that East Coast coastal feel.
With a clear vision of the remodel, the owners needed the assistance of a designer to finalize the kitchen design, overall color palette and finishes.
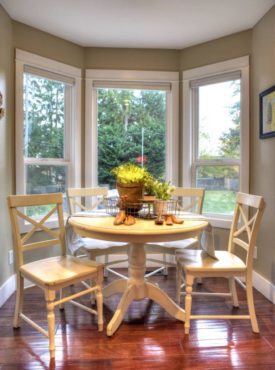 Michele Doyle of MD Design soon learned that the owners desired everything to be white, including the slipcovers on the bar chairs. The floors are hand-scaped, espresso-stained Brazillian cherry. The cabinets are white, shaker-style wood, locally purchased. The glass- door cabinets showcase the family’s dishware as part of the overall aesthetic.
Michele Doyle of MD Design soon learned that the owners desired everything to be white, including the slipcovers on the bar chairs. The floors are hand-scaped, espresso-stained Brazillian cherry. The cabinets are white, shaker-style wood, locally purchased. The glass- door cabinets showcase the family’s dishware as part of the overall aesthetic.
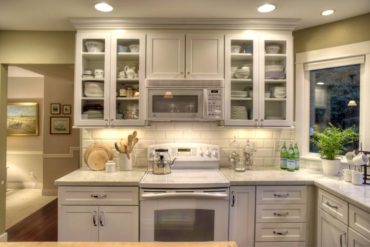 With a choice of Honed Carrara Marble countertops, the owners look forward the patinaing over the years as it will show that the kitchen was loved and used. Another feature of the kitchen is the maple butcher block on the island.
With a choice of Honed Carrara Marble countertops, the owners look forward the patinaing over the years as it will show that the kitchen was loved and used. Another feature of the kitchen is the maple butcher block on the island.
To complete the look of the family’s coastal kitchen, the walls were painted with Benjamin Moore’s Pashmina. Though the space is predominantly white, bringing in a few extra elements in the finishes and using a dimensioned subway tile on the wall creates interest and updates the look of a traditional Nantucket kitchen.
The family is delighted with the outcome of their extensive kitchen remodel and uses it with no fear!
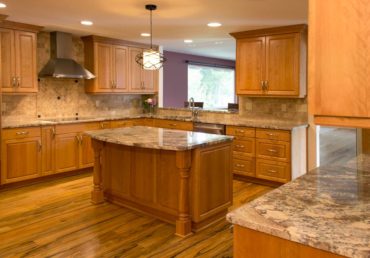
Complex Kitchen Renovation
Steve and Terese Moon found the home of their dreams, a mid-century modern tri-level with lots of square footage, lots of land and an idyllic low-bank waterfront location on Wildcat Lake. They knew it needed to be updated and remodeled. Proposed work included opening up the dining, enlarging the kitchen and constructing a larger master bedroom suite.
The project would require design, engineering, demolition, framing, etc. One of Steve’s co-workers previously hired Sun Path Custom Construction, Inc. and highly recommended it for a “whole house” custom remodel.
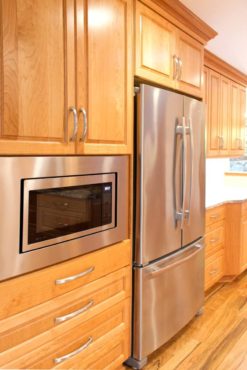 Heading to the Kitsap Building Association’s Spring Home & Garden Expo to look around, the couple knew what they needed — a “whole house” remodeler for an extensive project. Coincidentally, they saw the Sun Path Custom Construction booth, and after speaking with owner Walter Galitzki, they knew they had found their contractor.
Heading to the Kitsap Building Association’s Spring Home & Garden Expo to look around, the couple knew what they needed — a “whole house” remodeler for an extensive project. Coincidentally, they saw the Sun Path Custom Construction booth, and after speaking with owner Walter Galitzki, they knew they had found their contractor.
The remodel was a design/build project. New laminated beams replaced select load-bearing walls, allowing for a more open concept and improved spatial flow. A cumbersome living room masonry fireplace was completely removed. New Yacushapana wood flooring throughout much of the main level replaced carpet and added visual continuity. The living room features new custom floor-to-ceiling cabinetry for books, entertainment and sound system.
The original galley-kitchen was expanded 8 feet into an adjacent shop area off the garage. The reconfigured kitchen now provides plenty of work area, counter space and storage. The nook was enlarged by removing a cramped built-in dinette and separate back stair to basement. Steve and Terese Moon are delighted with their warm and inviting kitchen. A new pass through to the dining room now offers both the kitchen and nook views of the waterfront.
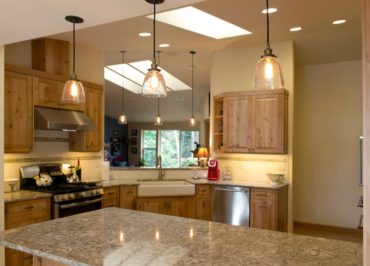
Remodel Brings Functionality, Light and a Country, Farmhouse Feel
Allison and Troy Bruschetto knew they needed to remodel their dated kitchen. She wanted more storage, better functionality and a way to get items off the counter. He is the family cook, and needed better appliances and lighting.
Their son suggested they take out a wall to open up the dark kitchen with more light, and what an amazing difference that made.
As they looked for for a remodeler and design assistance, a friend recommended Kitsap Kitchen & Bath. Tracy Corriveau, lead designer, went right to work.
The new and updated kitchen plan began with the removal of the wall, opening up the kitchen. Next came the design — the stove was moved to a different wall, changing the venting. Changes included Knotty Alder kitchen cabinets to keep a country feel, Cambria quartz countertops, new pendant light fixtures from Restoration Hardware and Bedrosians glass accent tile for the backsplashes. A new storage peninsula/eating bar was added where the wall had been removed. The “loaded” kitchen cabinets featured a trash drawer, recycling center, built-in pantry with pull-out trays, a knife holder in a drawer, a tiered silverware insert, door-mounted spice racks, a serving tray holder and more, all providing better accessibility and functionality. LED under-cabinet lighting was added for better prep.
Now Troy has his new heavy-duty, high-draw Zephyr vent hood fan, with 600 CFM, for his gas stove, along with room to cook. Allison has the look she loves and the storage she needed.
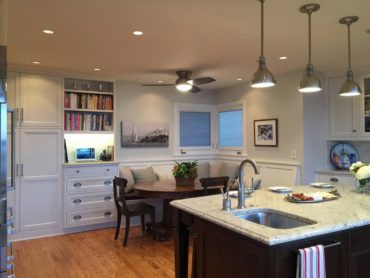
Elegant, Classic Home Receives Matching Kitchen
According to Nancy Finneson of DeMane Design, the owners of this 1939 home wanted an updated kitchen that matched the elegance of their classic home. They were cramped, counter space was minute and storage was minimal. Their lifestyle was busy with kids and entertaining. The space was transformed with an addition that captured their water view and provided access to patio entertaining.
The layout changed dramatically, incorporating a banquette with easily accessible drawers. A large island in rich walnut with more seating, a second sink, microwave drawer and lots of other drawers were also added, as well as pendants for task and ambient lighting. The homeowners must haves; a SubZero Pro48 refrigerator and a Lacanche Cluny range from France in burgundy red, now shine in the new configuration. Keeping with the classic look, inset cabinets in a soft, light gray abound. An apron sink with a bridge faucet faces the water and yard. Cabinetry is everywhere; a pantry with roll-out shelves and a broom closet, a coffee nook and a standing desk area keep this busy homeowner organized. A custom hood in stainless steel with strapping and a pot rail complement the burgundy range. Custom handmade tile in a crackle glaze flank the back splash where a pot-filler makes cooking “just that much easier.”




