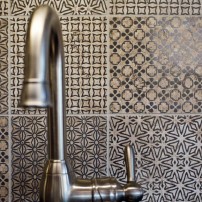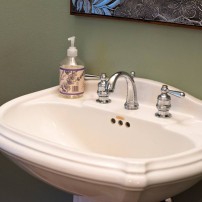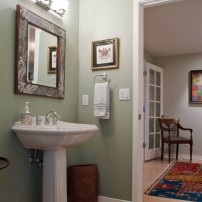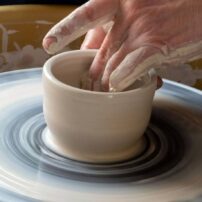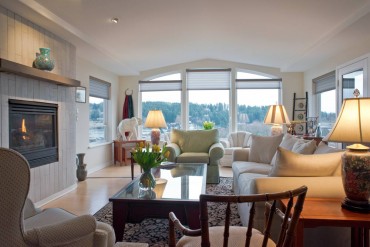 “If you give a mouse a cookie…” started to say the homeowner of a Gig Harbor home remodel, quoting from the popular children’s book by Laura Numeroff. She was referring to her and her husband’s recent makeover of their home atop a hill overlooking the harbor.
“If you give a mouse a cookie…” started to say the homeowner of a Gig Harbor home remodel, quoting from the popular children’s book by Laura Numeroff. She was referring to her and her husband’s recent makeover of their home atop a hill overlooking the harbor.
The remodel started with the intent of making over the rather poorly planned master bathroom into something more useful and esthetic. But due to a number of complications, that part of the project was shelved until later while the remodeling bug spread to other areas of the home.
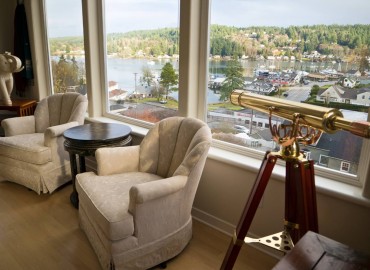
Long-Distance Remodel
The couple had been living overseas for the past 20 years in such exotic locations as Nigeria, Malaysia and Indonesia and was still overseas when purchasing the home in 2013.
They found the house in 2012 while their son was attending the University of British Columbia in Vancouver, B.C., and he suggested they look at Gig Harbor. The couple was drawn in by the home’s numerous curved walls and well-placed skylights that reminded them of Spanish-style homes in California.
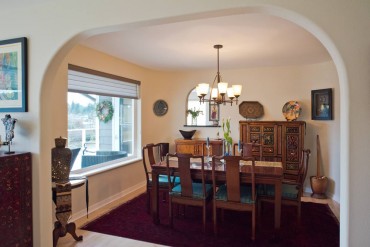 The front of the home, which was built in the mid-’90s, doesn’t give any hint as to the size of the nearly 6,000-square-foot structure. Built on a sloping hill, all that is seen from the front is the main floor, framed by tasteful landscaping. Two more floors — all with exposure to a view of the harbor waters below — can only be seen from the rear of the home.
The front of the home, which was built in the mid-’90s, doesn’t give any hint as to the size of the nearly 6,000-square-foot structure. Built on a sloping hill, all that is seen from the front is the main floor, framed by tasteful landscaping. Two more floors — all with exposure to a view of the harbor waters below — can only be seen from the rear of the home.
Given its size, the couple focused the remodel more on specific details in each room rather than a complete makeover — with the exception of the master bath.
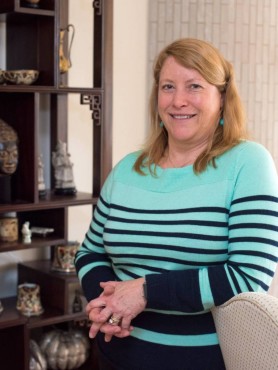 Through a connection on Houzz.com, the homeowners came into contact with Nancy Finneson, owner of DeMane Design, and relied on her 25-plus years of experience in interior design to handle the details of the remodel while they still lived overseas.
Through a connection on Houzz.com, the homeowners came into contact with Nancy Finneson, owner of DeMane Design, and relied on her 25-plus years of experience in interior design to handle the details of the remodel while they still lived overseas.
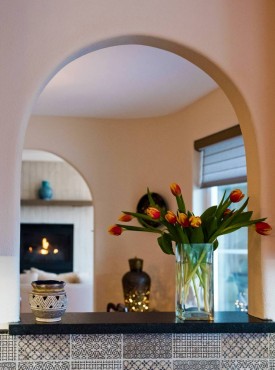 With the master bath on hold, they targeted the other rooms of the home, one by one — some needing major overhaul and demolition, others in need of just an added accent or window treatment to make the room complete.
With the master bath on hold, they targeted the other rooms of the home, one by one — some needing major overhaul and demolition, others in need of just an added accent or window treatment to make the room complete.
“The first thing: The living room and office had large squares of plywood ‘inserted’ into the middle of the flooring,” the homeowner said.
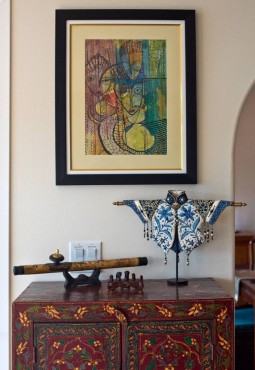 Some investigation uncovered the story behind this bizarre look. Two previous owners back, a woman apparently owned a tortoise that had free reign throughout the main level and it used those two spots to “do its business.” The next owner just covered the odd flooring with rugs.
Some investigation uncovered the story behind this bizarre look. Two previous owners back, a woman apparently owned a tortoise that had free reign throughout the main level and it used those two spots to “do its business.” The next owner just covered the odd flooring with rugs.
So the couple replaced the flooring with a clear-finished maple and added Italgraniti tile work around the fireplace insert, replacing the plaster. They covered the brass features of the fireplace in a matte black finish so it didn’t draw excess attention to itself. A new mantle made from a distressed railroad tie was added to complete the fireplace.
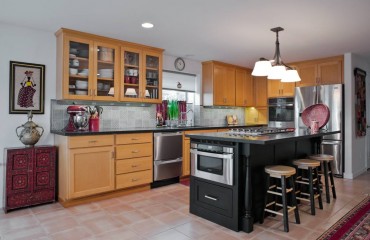 The centerpiece of the room is a Moroccan door featuring intricately carved wood that they converted into a coffee table. Finneson found a woodworker who took the door, surrounded it with matching wood, finished the frame with accents to highlight the colors in the door and added a glass top to protect the door’s details.
The centerpiece of the room is a Moroccan door featuring intricately carved wood that they converted into a coffee table. Finneson found a woodworker who took the door, surrounded it with matching wood, finished the frame with accents to highlight the colors in the door and added a glass top to protect the door’s details.
“He did a beautiful job in matching the style of the door and the colors,” the homeowner said.
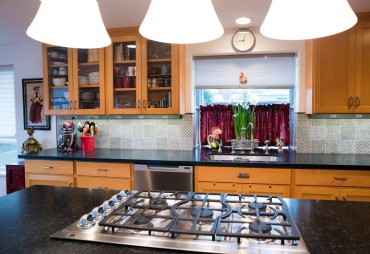 Finneson said it was challenging to keep the couple’s eclectic style in mind, noting they had collectibles from around the world.
Finneson said it was challenging to keep the couple’s eclectic style in mind, noting they had collectibles from around the world.
“I wanted to make sure that we kept a cohesive flow throughout the house. I planned for things to be able to complement each other and keep their uniqueness,” she said.
A particular challenge was a 235-year-old grandfather clock that had been in storage. While having it reassembled, they realized it was about 6 inches taller than the ceiling in the entryway. The solution? A niche was cut into the ceiling, matching the nearby skylights, giving the clock a permanent place of prominence in the entry.
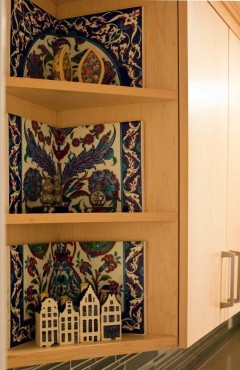 While giving the home its unique style, the curved interior walls presented a number of obstacles: A powder room had access only through the office and the curves created unused “dead” spaces throughout the house. To make additional access to the powder room, they added a door off the main entry hall, but the curved wall prevented the use of a traditional door, so a pocket door was added.
While giving the home its unique style, the curved interior walls presented a number of obstacles: A powder room had access only through the office and the curves created unused “dead” spaces throughout the house. To make additional access to the powder room, they added a door off the main entry hall, but the curved wall prevented the use of a traditional door, so a pocket door was added.
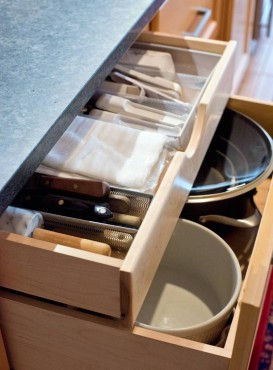 Recessed lights were used in unusual locations throughout the house, such as the formal dining area. Recessed spots were taken out in that room and a chandelier was added in the center to give the room a focal point.
Recessed lights were used in unusual locations throughout the house, such as the formal dining area. Recessed spots were taken out in that room and a chandelier was added in the center to give the room a focal point.
The kitchen also demanded plenty of attention, due to some poorly designed shelves and an odd assortment of grape, pig and rabbit adornments.
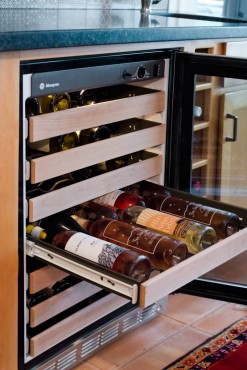 While keeping the original cabinets in place, pull outs were added, making use of the space more functional. Some doors were either removed or reversed so as not to open into each other, and a built-in desk was removed, giving room for a baking area.
While keeping the original cabinets in place, pull outs were added, making use of the space more functional. Some doors were either removed or reversed so as not to open into each other, and a built-in desk was removed, giving room for a baking area.
A central island was already in place so the owners opted to make more use of the space within the island. A warming oven was inserted on one end and a microwave with a drawer feature into the other end. A pullout trash bin and drawers also were added into the island.
All the grape and animal features were removed and brushed metal pulls were added, giving the overall space a more modern look.
A unique, white tile backsplash with black inset etchings completes the room.
“It represents the batik from Indonesia and Africa and appeals to me,” the homeowner said.
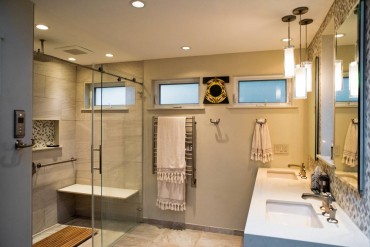 Tucked up and out of view under the cabinets is under-the-counter lighting and a power bar with phone jacks, USB chargers and wall outlets, so the backsplash isn’t interrupted with wall outlets.
Tucked up and out of view under the cabinets is under-the-counter lighting and a power bar with phone jacks, USB chargers and wall outlets, so the backsplash isn’t interrupted with wall outlets.
When they purchased the home, curtain rods (sans curtains) were in every windowed room and paper shades and traditional blinds were scattered about. So new window treatments in every room were a must. Silhouette UltraGlide shades were used to add some uniformity, with color differences to accent different rooms.
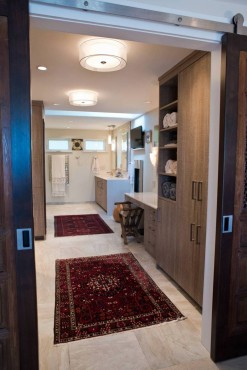 The master bedroom now has powered blinds that are controlled by a remote. Bringing the blinds down adds an instant color accent to the room and the blinds are louvered to allow just the right amount of light in while maintaining privacy.
The master bedroom now has powered blinds that are controlled by a remote. Bringing the blinds down adds an instant color accent to the room and the blinds are louvered to allow just the right amount of light in while maintaining privacy.
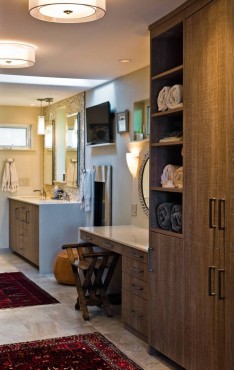 A ceiling fan was added and a custom Indonesian panel was attached to the wall above the bed, giving it the look and feel of a headboard.
A ceiling fan was added and a custom Indonesian panel was attached to the wall above the bed, giving it the look and feel of a headboard.
The Crown Jewel
The master bath screamed “redo” to the homeowners.
“It was all pink and white — shoot me now,” the homeowner said.
A hallway of sorts led to the bathroom, with a closet to the left featuring a door that opened into the hallway. Walls were moved — one was added to help separate the bathroom from the master bedroom — and again, the couple repurposed some Malaysian art, this time taking what had been four panels of a hinged standing screen and turning two of the scrolled woodwork panels into carriage doors leading to the bathroom.
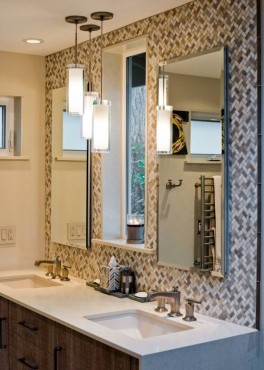 The other two panels were attached to a wall leading to the master bedroom to lend a sense of continuity while serving as art.
The other two panels were attached to a wall leading to the master bedroom to lend a sense of continuity while serving as art.
The closet space was opened up and clever use of pulls increased the storage space. An entire wall slides out, giving ample room to store jewelry and scarves.
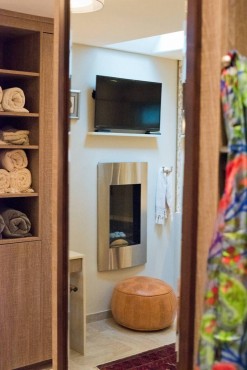 The original shower stall was positioned inside the room, surrounded by three walls. “It was as dark as a cave,” Finneson said.
The original shower stall was positioned inside the room, surrounded by three walls. “It was as dark as a cave,” Finneson said.
“A tub the size of a car” was at the far end of the bathroom.
The tub and shower stall were removed, as well as the commode next to the tub. A wall-hung commode (with a full set of automatic features), a washlet and a recessed cabinet were placed where the shower stall was originally. To allow light into the space, a frosted glass door was put in.
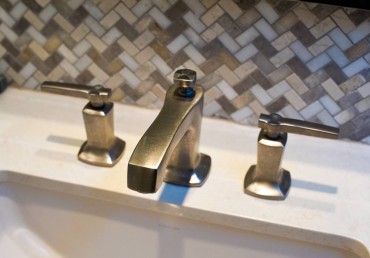 Transom awning windows were added above the double vanity custom-made for the couple, giving a view to woods outside and adding ventilation. Three smaller windows at the end of the bathroom were repositioned for balance.
Transom awning windows were added above the double vanity custom-made for the couple, giving a view to woods outside and adding ventilation. Three smaller windows at the end of the bathroom were repositioned for balance.
With an aging relative living with the couple for a time, they had the shower customized with aging in mind. The new, large shower incorporates a seat, grab bars and a curbless entry. The shower features multiple showerheads, creating a spa atmosphere, and is enclosed with tall, barn-style glass doors, allowing light easy access.
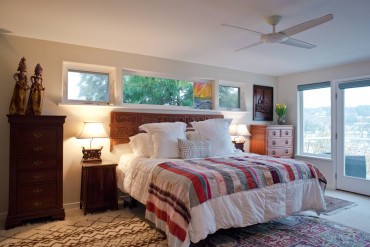 In conjunction with the room-sized changes, it’s the little details that make the room unique.
In conjunction with the room-sized changes, it’s the little details that make the room unique.
Inside the tall, recessed cabinets above the vanity, there are “power bars” where all the electronics can be plugged in and hidden from view when closed. The cabinets are outfitted with defogging mirrors. The shelving below the vanity also feature power bars.
The floor is heated and a centrally placed, recessed fireplace and wall-mounted television make the room cozy and inviting. Next to the shower is a heated towel rack — something they grew accustomed to while in Europe.
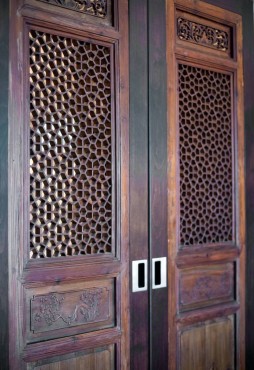
The homeowner requested a dressing table outfitted with jewelry inserts in the drawers. It is framed by two hand-blown wall sconces and accented with floating shelves to one side. The shelves have inset spotlights for displaying some of the art collected in their travels.
The suite incorporates the master closet, with ample space for hanging items as well as numerous drawers and shelves.
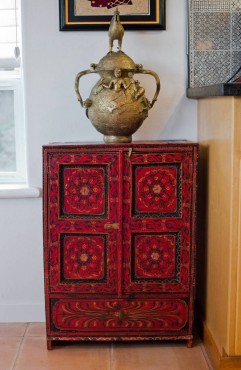 The master bathroom suite was recently awarded first place in the American Society of Interior Designers competition.
The master bathroom suite was recently awarded first place in the American Society of Interior Designers competition.
More Remodeling to Come
The home has two more floors that Finneson has her eyes on remodeling.
The second floor includes a living room space with an adjacent bar — the homeowners call the space “the ultimate man cave” and are considering what to do with it.
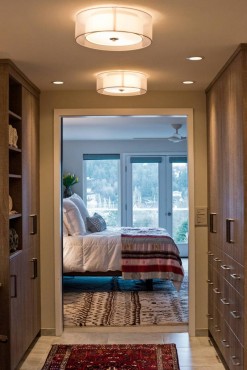 The floor also has two bathrooms and four bedrooms, three of which have been redecorated using themes based on the art and cultural items the couple has collected over the years. The rooms are known as the African, Southeast Asian and the Blue bedrooms, with a fourth room currently serving as a catchall for the artwork and items that have yet to find a place in the home.
The floor also has two bathrooms and four bedrooms, three of which have been redecorated using themes based on the art and cultural items the couple has collected over the years. The rooms are known as the African, Southeast Asian and the Blue bedrooms, with a fourth room currently serving as a catchall for the artwork and items that have yet to find a place in the home.
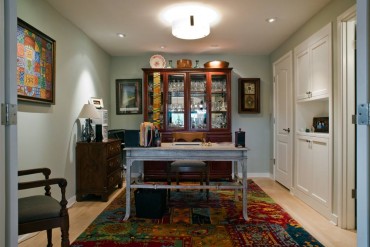 The basement is a crafter’s or hobbyist’s dream. It features a high ceiling, and half the basement is finished with a concrete floor and an overhead door so that cars or boats can be brought inside. The other half of the basement is largely unfinished, separated by a wall from the finished side. Inside are storage shelves running the length of the space on bare earth covered with tarps.
The basement is a crafter’s or hobbyist’s dream. It features a high ceiling, and half the basement is finished with a concrete floor and an overhead door so that cars or boats can be brought inside. The other half of the basement is largely unfinished, separated by a wall from the finished side. Inside are storage shelves running the length of the space on bare earth covered with tarps.
“It was a lot — and a little,” the homeowner said of the remodeling work. She has since become friends with Finneson, who noted that’s often a perk of her job.
“It was amazing to work with (the couple),” Finneson said.
Though the homeowners would stop by and visit from time to time, the majority of the work took place while they were overseas.
“Emails and detailed plans and drawings were very helpful,” as were video applications like FaceTime so they could see the progress, Finneson said.
“It was pretty much all by remote control,” the homeowner said. “I decided this was the way to do it, to stay overseas and work by remote control. Nancy was in charge of it.”



