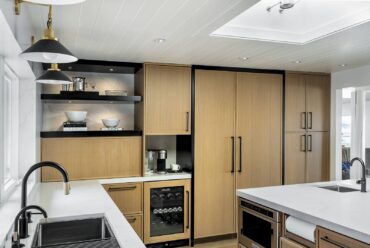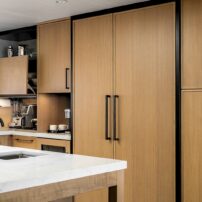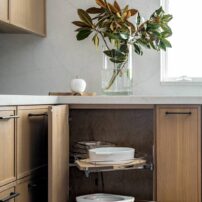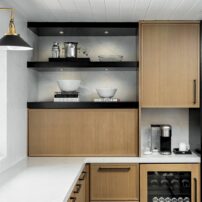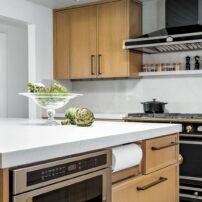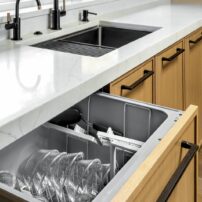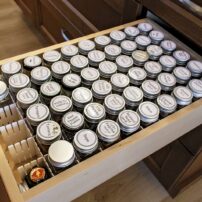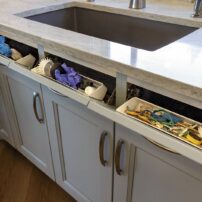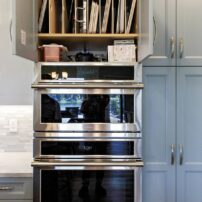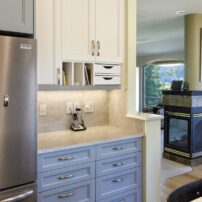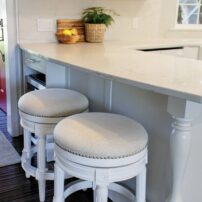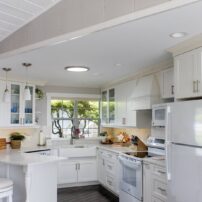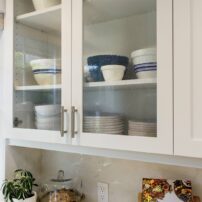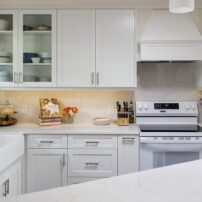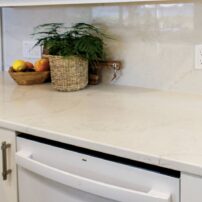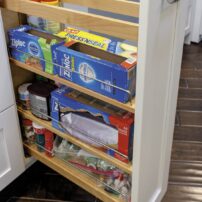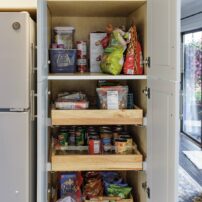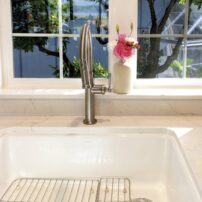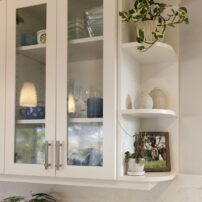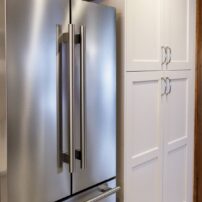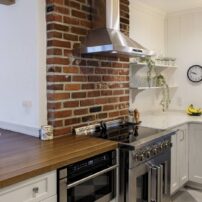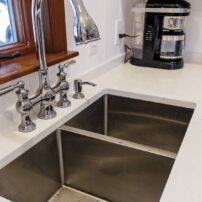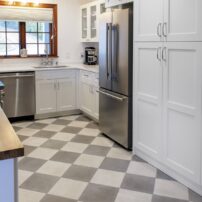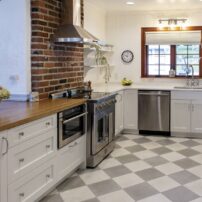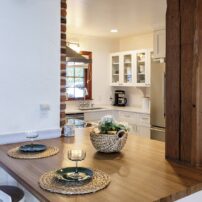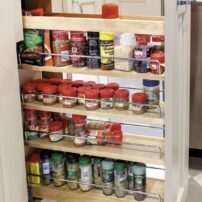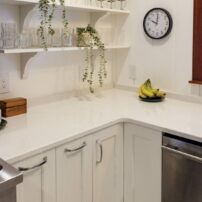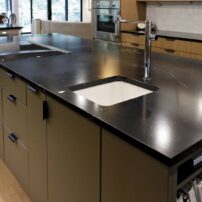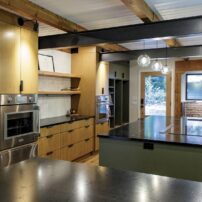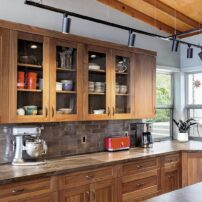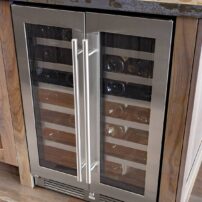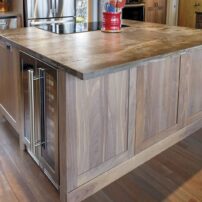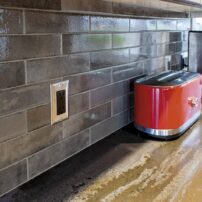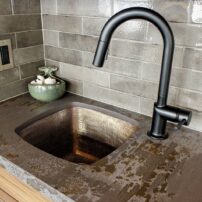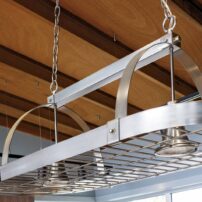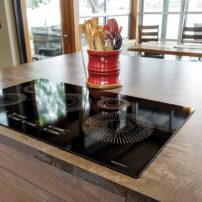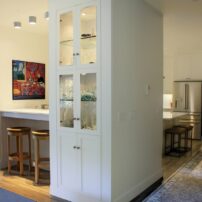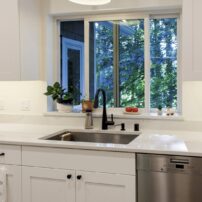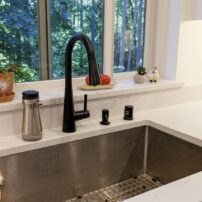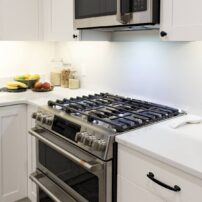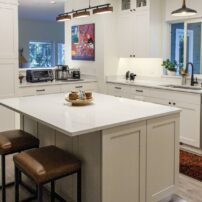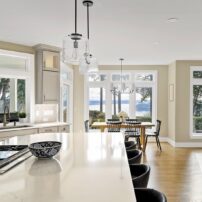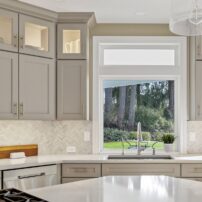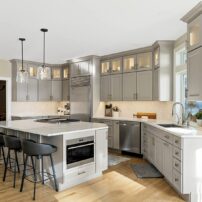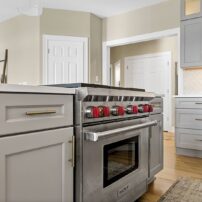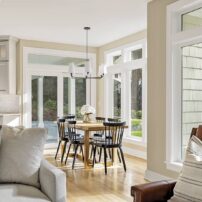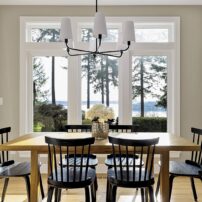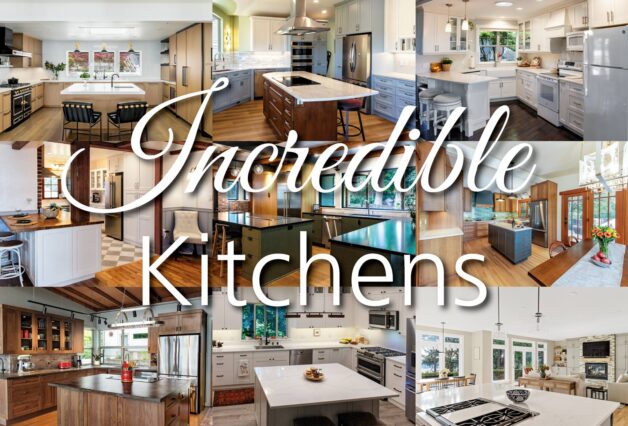 The kitchen is a cornerstone in any home. It’s where we cook dinner and where we gather with friends and family. Everyone wants a beautiful kitchen, but remember, this is a functional space as well. We feature nine kitchens from West Sound industry professionals to provide you inspiration for your next dream kitchen project.
The kitchen is a cornerstone in any home. It’s where we cook dinner and where we gather with friends and family. Everyone wants a beautiful kitchen, but remember, this is a functional space as well. We feature nine kitchens from West Sound industry professionals to provide you inspiration for your next dream kitchen project.
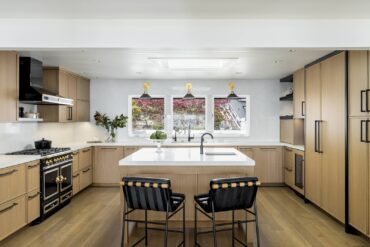 From Flooded to Fab
From Flooded to Fab
Submitted by ~ DeMane Design
Photography courtesy Emily Barrows Photography
This waterfront home was hit by a natural disaster, known as a “king tide,” and it was flooded within minutes. This began a long process to ensure the home would be safeguarded if high water breached its banks again. The homeowners love their view and waterfront location. This disastrous event provided an opportunity for a comprehensive redesign and renovation.
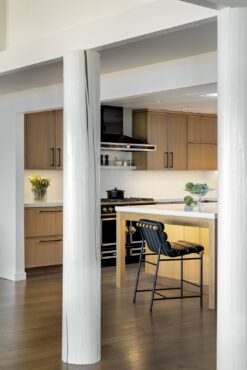 Nancy Finneson of DeMane Design provided the design and recommended the materials. The initial focus was to improve the layout and accessibility by establishing a direct route to the kitchen; previously, four separate pathways led into this area. By removing log posts and closing off a side entrance, a single-entry point was created, resulting in a more streamlined layout and a defined entryway.
Nancy Finneson of DeMane Design provided the design and recommended the materials. The initial focus was to improve the layout and accessibility by establishing a direct route to the kitchen; previously, four separate pathways led into this area. By removing log posts and closing off a side entrance, a single-entry point was created, resulting in a more streamlined layout and a defined entryway.
The updated layout provided the area with efficient organization, ample storage and space for additional features. Extras include a dedicated coffee station, concealed storage for small appliances with a lift-up door, pullout drawers for oils and knives and two blind-corner pullouts that maximize the use of every available space. To keep the paper towels off the counter, a custom drawer was designed for easy access and extra roll storage.
Appliance must-haves were a La Cornue handcrafted range, column fridge and freezer, microwave drawer, wine cooler and dishwasher drawers. A skylight and multiple layers of lighting ensure that every task is illuminated appropriately.
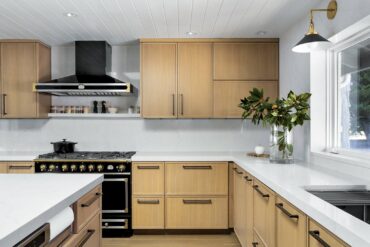 Materials complement each other, offering a contemporary feel. The cabinetry is crafted from rift white oak, accentuated with slender stiles and rails bordering the doors and complemented by solid brass hardware. The addition of black-stained, open shelves offers a sophisticated contrast to the warm tones of the wooden cabinets. The countertops and backsplash extending to the ceiling are made of light marble-look quartz.
Materials complement each other, offering a contemporary feel. The cabinetry is crafted from rift white oak, accentuated with slender stiles and rails bordering the doors and complemented by solid brass hardware. The addition of black-stained, open shelves offers a sophisticated contrast to the warm tones of the wooden cabinets. The countertops and backsplash extending to the ceiling are made of light marble-look quartz.
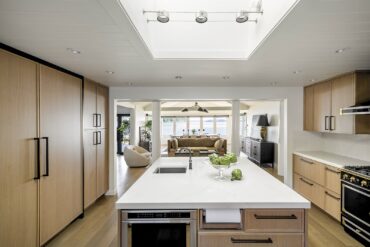 The space was designed for an active couple, creating a welcoming environment for entertaining family and enjoying everyday life with joy. The homeowners love the transformation of their kitchen, which achieved both style and function. They especially like the union of the contemporary and traditional styles, the improved flow, increased and smart storage and the unified entry.
The space was designed for an active couple, creating a welcoming environment for entertaining family and enjoying everyday life with joy. The homeowners love the transformation of their kitchen, which achieved both style and function. They especially like the union of the contemporary and traditional styles, the improved flow, increased and smart storage and the unified entry.
“If you are considering making a change, be receptive to different ideas,” Finneson advises. “Working with a professional designer may assist in achieving your design goals. My goal is to create spaces that are personal, inspiring, functional and suited to individual preferences.”
- DeMane Design, Nancy Finneson | Designer
- Hyland Cabinetworks | Cabinetry
- Crescent Lighting | Electrical fixtures
- Ferguson | Plumbing fixtures
- Albert Lee | Appliances (La Cornue, Fisher Paykel, Zepher, KitchenAid)
- Top Knobs | Hardware
- MSI | Countertops
- Infinity Stone Works | Countertop installation
- Benjamin Moore | Paint
- Hyland Cabinetworks | Cabinetry
- Delta | Sinks
- Brizo | Faucets
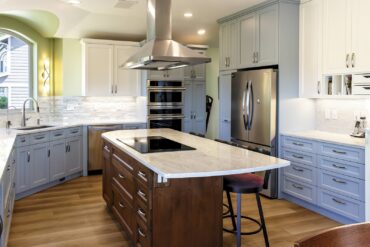 Bringing a Dream to Life
Bringing a Dream to Life
Submitted by ~ Creekside Cabinet & Design, Inc.
At first glance, the old kitchen didn’t look that bad, but a closer look revealed several issues that needed attention. The finish on the old Pergo flooring had worn and had become very difficult to clean. The original cabinetry was from IKEA and showed its age after almost 20 years. The granite countertops were shiny black, making them extremely difficult to keep clean. The countertop had several “splices” that were poorly done.
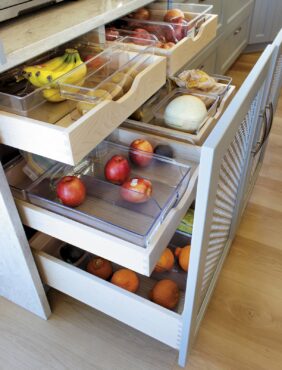 In addition to identifying these shortcomings, the homeowners, Charlie and Carol Michel, needed more storage space, especially a place to keep their abundance of fresh fruit and veg. Because they consume a plant-based diet and try to avoid processed foods, they spend a lot of time in the kitchen preparing food.
In addition to identifying these shortcomings, the homeowners, Charlie and Carol Michel, needed more storage space, especially a place to keep their abundance of fresh fruit and veg. Because they consume a plant-based diet and try to avoid processed foods, they spend a lot of time in the kitchen preparing food.
The designer, Terri Alexander of Alexander Design Network, suggested the couple speak with Butch Hunter, with whom she had worked before. After talking with him, the Michels felt very comfortable and asked if he would work on their project. Mike Scheurich of Creekside Cabinet & Design, Inc. joined the project, and together with Alexander, Hunter and subcontractors made up the couple’s dream team.
Alexander performed most of the design work, with Scheurich providing input regarding the cabinets. The design included three different colors of cabinetry. The center island was enlarged, the countertops were replaced with quartz, a new, larger sink was installed, more cabinets and pullout drawers were added, the lighting was improved, the flooring was replaced, a backsplash was added around the walls and paint was updated. The dishwasher, disposal, refrigerator, sink and faucet were all replaced. There were some electrical upgrades, and a small bathroom off the kitchen got a new sink and countertops.
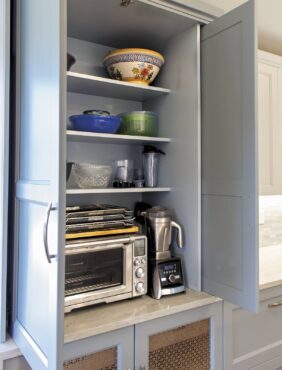 Samples provided by Alexander, along with visits to local and Tacoma businesses — including several visits to Creekside to find the cabinetry and finer details — helped the homeowners select materials. They chose Columbia PP 475 door style and alder cabinetry with a cappuccino stain for the island. The cabinets were custom-painted with Sherwin-Williams’ Stardew and Cloud White.
Samples provided by Alexander, along with visits to local and Tacoma businesses — including several visits to Creekside to find the cabinetry and finer details — helped the homeowners select materials. They chose Columbia PP 475 door style and alder cabinetry with a cappuccino stain for the island. The cabinets were custom-painted with Sherwin-Williams’ Stardew and Cloud White.
The homeowners are extremely happy with the results. Not only did they get the kitchen of their dreams, but they also enjoyed the process and the people who were making this all happen for them. They said they had a great team and always felt their voices were being heard.
Carol Michel’s favorite part of the kitchen is the custom produce cabinet. “A lot of thought and planning went into Terri’s design, and it really shows in the final product,” she said. Charlie Mihel’s favorite part is the appliance garage.
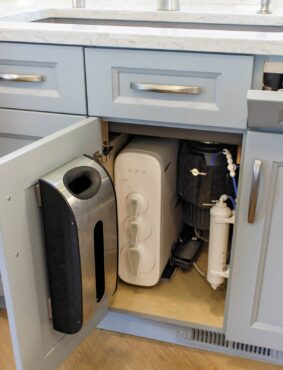 The couple’s advice to other homeowners is to remember that “a kitchen remodel will disrupt your life.” They set up a temporary kitchen in their garage and found ways to make their favorite meals creatively. “Butch kept a tight schedule so we always knew when he would arrive and when he would be leaving,” they added. “We enjoyed working so much with Butch, Terri and Mike.”
The couple’s advice to other homeowners is to remember that “a kitchen remodel will disrupt your life.” They set up a temporary kitchen in their garage and found ways to make their favorite meals creatively. “Butch kept a tight schedule so we always knew when he would arrive and when he would be leaving,” they added. “We enjoyed working so much with Butch, Terri and Mike.”
Suppliers
- PentalQuartz | Countertop (Vezzano)
- Blanco | Sink, floating dish rack, garbage disposal flange
- Kohler | Graze touchless pull-down faucet, soap dispenser
- Devereux | Cabinet pulls
- Troy | Wall sconce
- American Olean | Mosaic tile
- Gaia | Flooring (luxury vinyl plank, Sole)
- Monogram, Frigidaire, Miele | Appliances
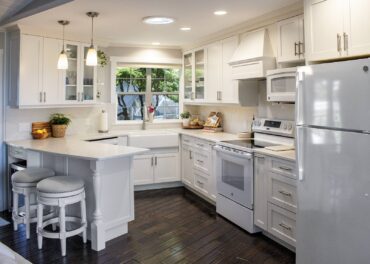 Fresh, Clean Look
Fresh, Clean Look
Submitted by ~ Kitsap Kitchen & Bath Co.
This kitchen was so outdated that almost everything needed to be replaced. The owners hired Kitsap Kitchen & Bath to assist with the design and manage the project.
Changes included a new counter eating space with bar stools, cabinets that stretch to the ceiling and new GE appliances. The owners especially love the clean look of the kitchen and the soft-closing cupboard doors. Their advice to others is to be patient during their project.
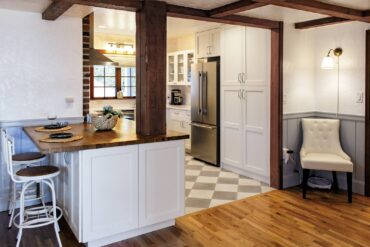 A Refurbished ‘Cottage’ with a View
A Refurbished ‘Cottage’ with a View
Submitted by ~ WRK Construction
This Cape Cod-style home in the Chico neighborhood was built in 1929. Updating the septic system, windows, roof, electrical and more was prioritized above the kitchen because of the budget. But it was finally the kitchen’s turn.
The homeowners charted the course for the project and worked with Wayne Keffer, owner of WRK Construction, to manage it and keep things on track. One of the owners is a graphic designer and writer and felt confident about designing and “writing the story” of this space. Keffer agreed to many of those creative ideas, collaborating with the client.
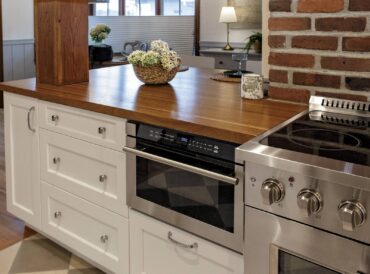 Changes included new cabinets (the original were constructed in 1980), countertops, white porcelain tile flooring, an icemaker and Forno appliances. Open shelving was added, with brackets and glass door uppers. Chrome knobs and pulls were selected for a touch of glamour. All materials were chosen to flow together and give an updated cottage feeling, yet look like they belonged in the old house.
Changes included new cabinets (the original were constructed in 1980), countertops, white porcelain tile flooring, an icemaker and Forno appliances. Open shelving was added, with brackets and glass door uppers. Chrome knobs and pulls were selected for a touch of glamour. All materials were chosen to flow together and give an updated cottage feeling, yet look like they belonged in the old house.
The homeowners love the results. They especially love the way they can look out at Dyes Inlet from the kitchen while cooking and watch for whales.
Their advice is, “Our renovation choices made cooking easier. Bottom line with the kitchen — it needs to function. Small changes worked wonders for us.”
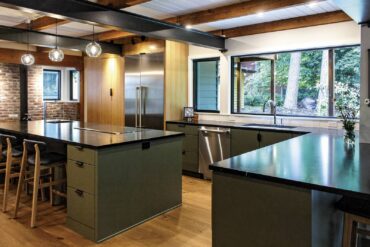 An Upgraded Space With Extra Conveniences
An Upgraded Space With Extra Conveniences
Submitted by ~ Creative Countertops, Inc.
This house was built in 1979, and the kitchen was cramped, dated, cold and dark, with poor workflow and limited access to other rooms. The electrical system and the plumbing were not up to code. A kitchen closet housed an unneeded water-treatment unit. The number of electrical outlets was insufficient, as were the storage spaces. The pantry was only a small closet, and the ceiling was rather low. The U-shaped counter was relatively closed off from the rest of the kitchen. There was also an attached mudroom with no foundation.
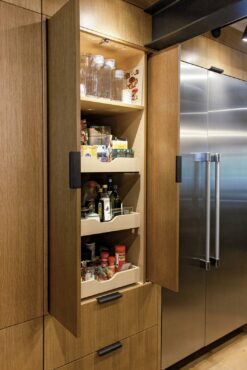 The homeowners, Michael and Tracie Waxman, hired Smallwood Design and Construction as the builder. Shad Smallwood and Paul DeJong inspected the original house several times and provided an estimate for design and construction, as well as detailed layouts, plans, costs and timeframe. Project manager Mike Witek communicated weekly and even daily with the couple regarding tasks, costs and progress. Project supervisor Barry Pascoe was present on-site daily and personally built most, if not all, of the rough carpentry. Ryan Smallwood was also often on-site, supervising the project and the employees.
The homeowners, Michael and Tracie Waxman, hired Smallwood Design and Construction as the builder. Shad Smallwood and Paul DeJong inspected the original house several times and provided an estimate for design and construction, as well as detailed layouts, plans, costs and timeframe. Project manager Mike Witek communicated weekly and even daily with the couple regarding tasks, costs and progress. Project supervisor Barry Pascoe was present on-site daily and personally built most, if not all, of the rough carpentry. Ryan Smallwood was also often on-site, supervising the project and the employees.
DeJong and Sami Sunitsch designed the layout of the kitchen in close cooperation with the Waxmans and helped them carefully select and shop for the materials and fixtures.
They replaced wooden ceiling beams with steel beams and eliminated wooden posts in the kitchen. This change opened up the kitchen floor space. One of the two layers of wooden slats was removed from the ceiling, raising it. They moved two walls to expand kitchen space and install larger counters, two ovens (regular and steam), a picture window, an appliance garage and lots of cabinets.
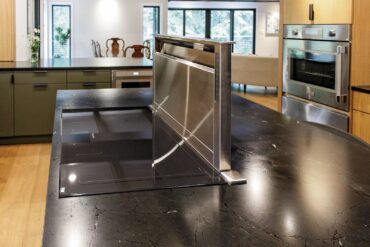 The counter layout was changed to L-shaped counters against two walls (including the main sink and appliance garage), and a separate central island was added with an induction stove and a pot-filler faucet. They left an overhanging edge in the counter of the central island and on the far side of the L-shaped counter to use as surfaces for informal seating for meals.
The counter layout was changed to L-shaped counters against two walls (including the main sink and appliance garage), and a separate central island was added with an induction stove and a pot-filler faucet. They left an overhanging edge in the counter of the central island and on the far side of the L-shaped counter to use as surfaces for informal seating for meals.
Specialty drawers and cabinets were installed for appliances, cooking utensils, cleaning supplies and garbage and recycling bins. Extra electrical outlets were installed in the back of the appliance garage, under wall shelves and in the pantry. Ethernet wiring was installed in the appliance garage.
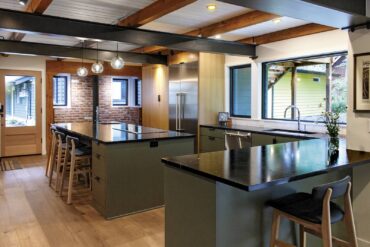 The mudroom was converted into a finished pantry with an appliance counter and a wine refrigerator. The ceiling and walls were painted with an off-white color, and white tile was installed to brighten the room.
The mudroom was converted into a finished pantry with an appliance counter and a wine refrigerator. The ceiling and walls were painted with an off-white color, and white tile was installed to brighten the room.
The couple did their own research for materials for three years before Sunitsch and DeJong presented additional choices. They selected the final materials after an exhaustive review of several manufacturers and suppliers and their products, taking features, textures, colors, style and cost into account.
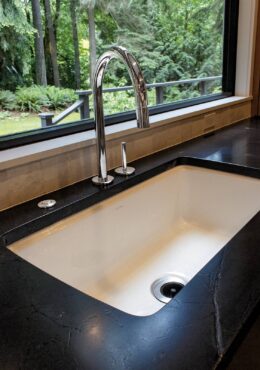 The owners are ecstatic with their remodel. “If we have to pick one thing as a favorite, we would pick the countertops,” they said. “We absolutely love the black quartzite and the colors that shine through.”
The owners are ecstatic with their remodel. “If we have to pick one thing as a favorite, we would pick the countertops,” they said. “We absolutely love the black quartzite and the colors that shine through.”
They also advise choosing more conveniences than may seem necessary, saying, “You can always use more electrical outlets, more storage and more specialty drawers and cabinets than you think. We have specialty drawers and cabinets for appliances, cooking utensils, cleaning supplies and garbage and recycling bins.”
The Team and suppliers
- Smallwood Design and Construction | General contractor
- Kimco Plumbing | Plumbing
- Creative Countertops, Inc. | Countertops (Meta Marble & Granite), tile (Bedrosian Tile and Stone)
- Port Madison Wood Floors | Flooring (Kentwood)
- Pella Windows | Windows
- Day Road Electric | Electrical
- Creekside Cabinet & Design, Inc. | Cabinetry (Rainier Cabinets)
- Wilson Welding and Fabrication | Steel beams (Nucor/Yokohama Steel)
- Sabelhaus West | Painting
- Metropolitan Appliance | Appliances (Thermidor)
- Kohler | Plumbing fixtures
- Room and Board | Electrical fixtures
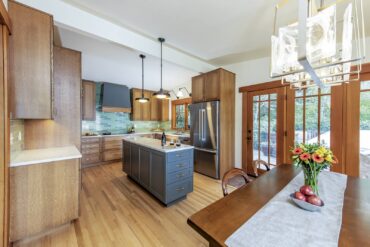 A Spacious Kitchen, a Stunning View
A Spacious Kitchen, a Stunning View
Submitted by ~ McCabe By Design
Photography courtesy Iklil Gregg
This waterfront home, which has acreage and stunning water and mountain views, started in 1960 as a modest midcentury-modern home and was later expanded and redressed as a craftsman-style abode. The kitchen addition felt like an afterthought, with a floor area that was disproportionate to the overall size of the home and its entertainment value. An asymmetrical vaulted ceiling, poor lighting, no ventilation, inadequate storage and an inefficient layout rendered the room a “one bottom kitchen.”
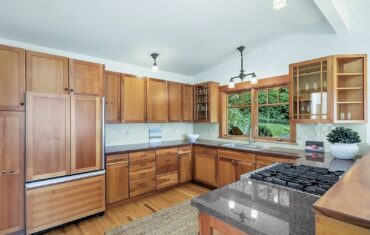
The homeowners wanted more lighting, accessible storage and electrical outlets and usable counterspace; proper ventilation; an ergonomic layout that would allow them to cook together; and an unobstructed view of the water and mountains, as well as dinner guests. They also wanted to replace failing appliances and add a few more. With two doorways into the kitchen from the living space, an odd pantry that housed a heating air return in the bottom 30 inches and a peninsula that cut the cooks off from guests, the layout was in dire need of an overhaul.
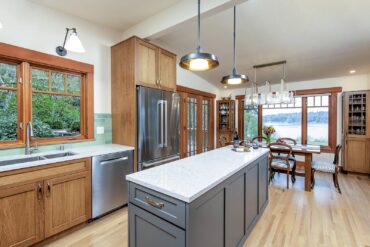 McCabe By Design LLC created the design layout, and Tiedeman Construction was responsible for all aspects of construction and installation.
McCabe By Design LLC created the design layout, and Tiedeman Construction was responsible for all aspects of construction and installation.
The smaller of the two doorways was framed in, along with the pantry door (the former pantry was converted into an art niche that is visible from the other side of the kitchen wall as one enters the main section of the home), creating more usable wall space for cabinets and appliances. The peninsula was removed, opening up the coveted view and providing space for a center island with additional storage and countertop space.
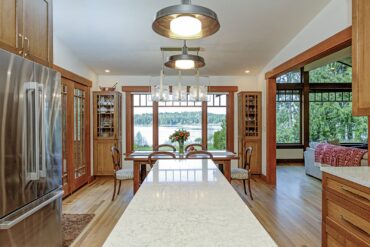 The cooktop and a new ventilation hood were relocated to the east wall of the kitchen, providing ample countertop space on either side of the cooking surface, as well as a short and very efficient duct run for the hood. The dishwasher was relocated away from the corner to the right of the sink, and the refrigerator was relocated from the east to the south wall, where the island makes a great landing spot for transferring food to and from the refrigerator. Two china cabinets were added to the dining room, both with upper glass doors on the cabinet fronts and sides.
The cooktop and a new ventilation hood were relocated to the east wall of the kitchen, providing ample countertop space on either side of the cooking surface, as well as a short and very efficient duct run for the hood. The dishwasher was relocated away from the corner to the right of the sink, and the refrigerator was relocated from the east to the south wall, where the island makes a great landing spot for transferring food to and from the refrigerator. Two china cabinets were added to the dining room, both with upper glass doors on the cabinet fronts and sides.
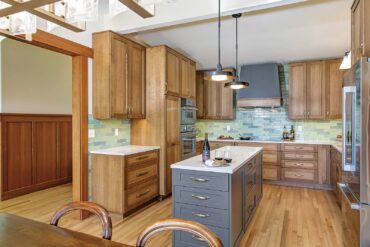 The removal of the peninsula precipitated the need to weave in new boards and to refinish the floors. To save on refinishing costs, a wide header was installed at the doorway to the living room, effectively confining the area to be refinished to the kitchen and dining area.
The removal of the peninsula precipitated the need to weave in new boards and to refinish the floors. To save on refinishing costs, a wide header was installed at the doorway to the living room, effectively confining the area to be refinished to the kitchen and dining area.
McCabe By Design assisted the homeowners with all aspects of the material selections to ensure everything selected was aligned with their functional requirements, aesthetic preferences and project budget.
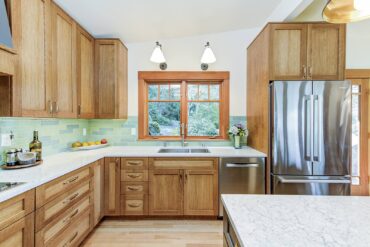 The homeowners are ecstatic. They no longer have to “dance” around each other during meal prep and entertaining. They enjoy their new unobstructed view and no longer have to retrieve small appliances and food products from the hall closet because everything fits in the kitchen cabinetry — with room to spare — and the lighting has been significantly enhanced.
The homeowners are ecstatic. They no longer have to “dance” around each other during meal prep and entertaining. They enjoy their new unobstructed view and no longer have to retrieve small appliances and food products from the hall closet because everything fits in the kitchen cabinetry — with room to spare — and the lighting has been significantly enhanced.
Their favorite parts of the new space include the kitchen island, the unencumbered countertop space, the induction cooktop, the effective exhaust hood and the beautiful quartersawn white oak and green-grey painted cabinets, along with the beautiful and easy-maintenance countertops.
“Remember to think outside of the box,” advises Molly McCabe of McCabe By Design. “This kitchen had many shortcomings to start with, but now it is a welcoming, highly functional space that can be enjoyed from many vantage points.”
The Team and suppliers
- Tiedeman Construction | General construction
- McCabe By Design | Design
- Mathews Electric | Electrical
- Wagner | Plumbing
- Grandy’s | Tile masonry, countertop fabrication
- Cambria Quartz | Countertops
- Dura Supreme | Cabinetry
- Thermador, Bosch, Vent-A-Hood | Appliances
- Lunada Bay | Backsplash tile
- Hubbardton Forge, Visual Comfort | Decorative lighting
- Franke | Sink
- Moen | Faucet
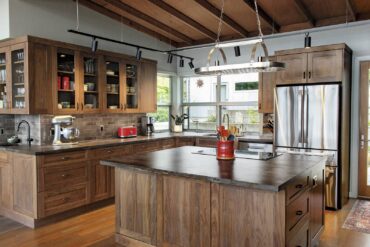 A Complete Refresh
A Complete Refresh
Submitted by ~ Creekside Cabinet & Design, Inc.
This kitchen was 25 years old, and the cabinets needed a refresh. The space also needed improved functionality and more cabinet and countertop space. Since the kitchen is in the heart of the home, the homeowners wanted it to truly stand out.
Cindy Friend from Creekside Cabinet & Design helped with the design, listening to what was important to the owners and making recommendations based on her experience and feedback from previous customers.
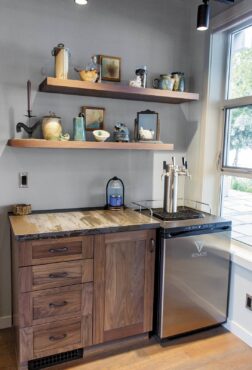 The wall oven was moved to a different location to provide more countertop space. Floor-to-near-ceiling cabinets were also removed to allow for the additional countertop space. The small wet bar around the corner in the living room was modified with cabinets that “wrap around” the corners to open the countertop space even more, allowing the wet bar area to become part of the kitchen as well as the living room.
The wall oven was moved to a different location to provide more countertop space. Floor-to-near-ceiling cabinets were also removed to allow for the additional countertop space. The small wet bar around the corner in the living room was modified with cabinets that “wrap around” the corners to open the countertop space even more, allowing the wet bar area to become part of the kitchen as well as the living room.
The island cabinet space was increased, with more cabinet drawers than doors. Most of the cabinets had pullout shelves. This was particularly important in the pantry area. Several upper cabinets were changed to glass fronts, and undercabinet lighting was added. The floors were refinished and stained to complement the cabinets better. Appliances and fixtures were also replaced, and the nearby laundry room was updated with the same cabinets, countertop, backsplash tile and floor stain.
The owners love every aspect of their new kitchen, but especially the cabinet and flooring color, the open feeling, the extra countertop space, the pullout shelves, the additional drawers and the tile backsplash.
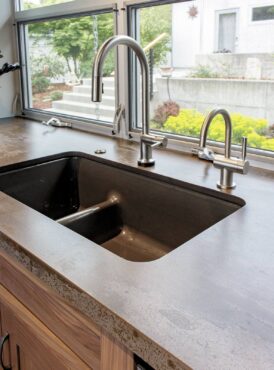 “It takes patience to figure everything out and then to have the project completed, but it is worth the wait,” they said.
“It takes patience to figure everything out and then to have the project completed, but it is worth the wait,” they said.
The Team and suppliers
- Creekside Cabinet & Design, Inc. | Cabinetry (Columbia Cabinets), countertops (Dekton), design
- Jack’s Hardwood Flooring | Floor refinishing
- McDowell Construction LLC | Cabinetry installation, tile work
- FloForm |Countertop installation
- Ferguson |Sinks and faucets (Miseno, Kohler, InSinkErator, Brizo, Franke)
- Contractor Furnishing Mart | Backsplash tile (Materici Visone)
- Albert Lee | Appliances (GE Profile, Frigidaire, Bosch)
- MyKnobs.com | Cabinet pulls (Colonial Bronze)
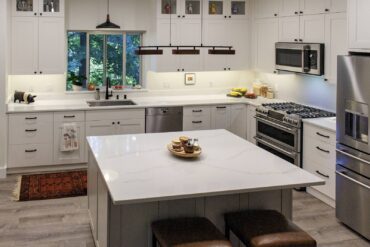 A Complete Upgrade for Style and Function
A Complete Upgrade for Style and Function
Submitted by ~ WRK Construction
This kitchen was quite dated and dark, and the layout didn’t function well. The stove was located in the island and had a very inefficient down-draft vent.
The builder, WRK Construction, helped to determine if a partial wall was load-bearing and provided the cabinet maker and subcontractors for cabinet and countertop installation, electrical and plumbing. The company also contributed ideas for additions, including a power source that popped up in the center of the island.
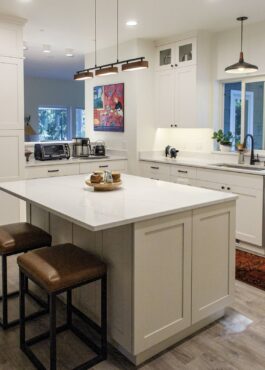 The owners had waited until they could do everything they wanted in the kitchen, including taking down a partial wall, moving the stove and oven out of the island, replacing the cabinets with more drawers and adding all new lighting, flooring and appliances. The homeowner, who had researched designs for 20 years, was the designer.
The owners had waited until they could do everything they wanted in the kitchen, including taking down a partial wall, moving the stove and oven out of the island, replacing the cabinets with more drawers and adding all new lighting, flooring and appliances. The homeowner, who had researched designs for 20 years, was the designer.
“We absolutely love the outcome,” the homeowner said. “It’s exactly what we designed, with great additions suggested by WRK and Creekside Cabinet & Design, Inc.”
They especially love the full island that has seating in the kitchen, the deep pullout drawers and the functional flow.
“The space is so much brighter, and lighting is in the right place, making it enjoyable to be in the kitchen and see what you are working on, with easy access to everything in the right place,” the homeowner said.
The Team and suppliers
- WRK Construction | General contractor
- Creekside Cabinet & Design, Inc. | Cabinetry
- Moen | Faucets
- Albert Lee | Appliances (Miele, GE Café)
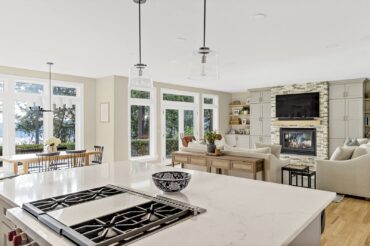 Revamped for Enhanced Functionality
Revamped for Enhanced Functionality
Submitted by ~ Rainier Construction
Photography Mandy Krause, Perfect Balance Photography
The owners wanted to update their newly purchased home. They hired Rainier Construction as the general contractor.
Revisions were made to change the layout of the kitchen to improve functionality based on the needs of the homeowners and their family. Rainier worked with the owners to select all the materials and finishes.
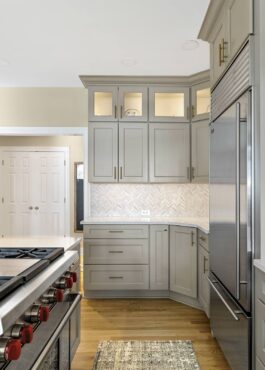 The homeowners’ favorite part of the new kitchen is the open layout between the kitchen and living area and the easy flow between both rooms.
The homeowners’ favorite part of the new kitchen is the open layout between the kitchen and living area and the easy flow between both rooms.
The Team and suppliers
- Rainier Construction
- Albert Lee
- CS Floors
- Eco Pro Painting
- George’s Electric
- Heron Stone Masonry
- Parr Cabinet Outlet
- Silverdale Plumbing & Heating
- Architectural Surfaces
- PentalQuartz (slab countertop)
- Best (range hood, internal blower)
- Kemper Cabinets
- North Wood (flooring)
- Wolf (gas range, microwave oven)



